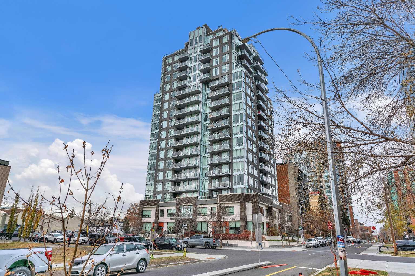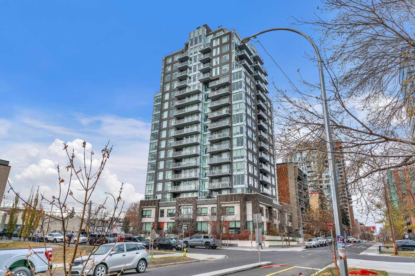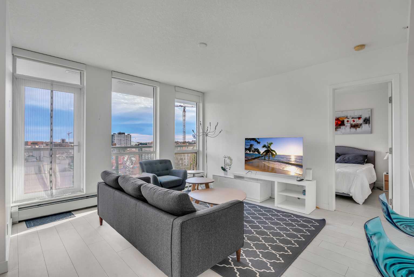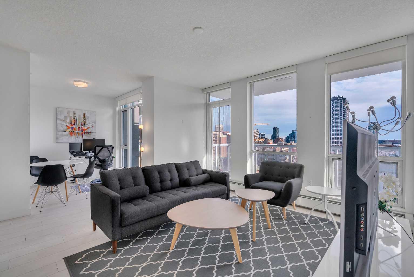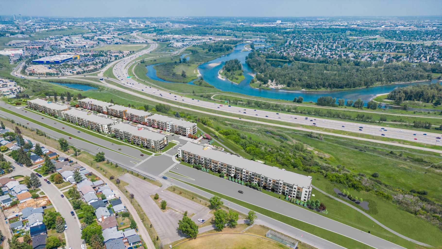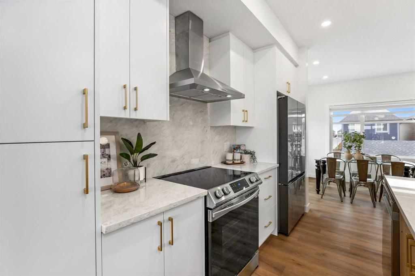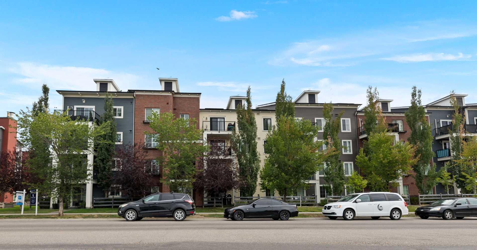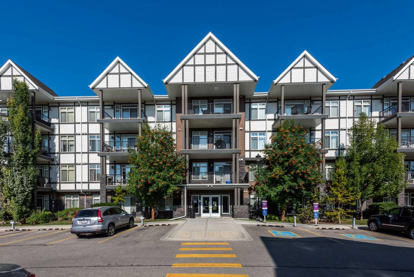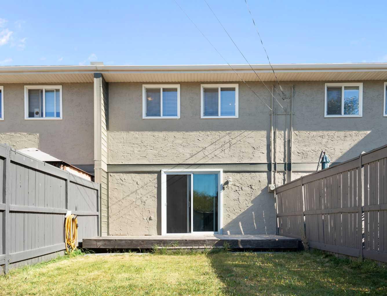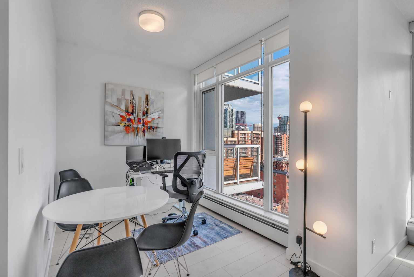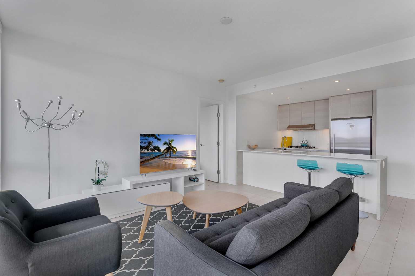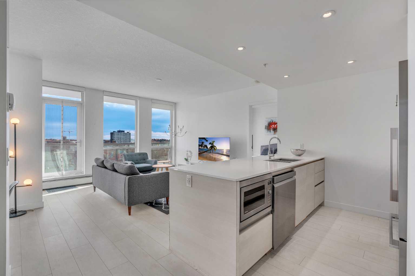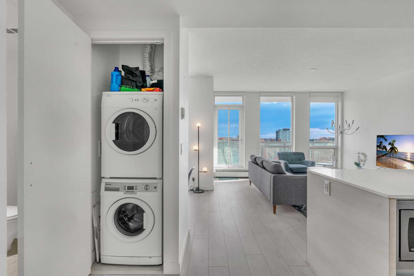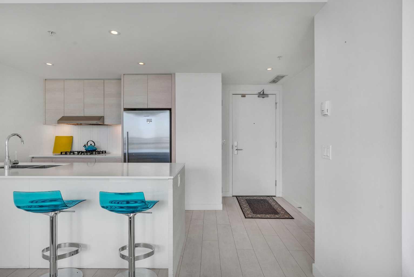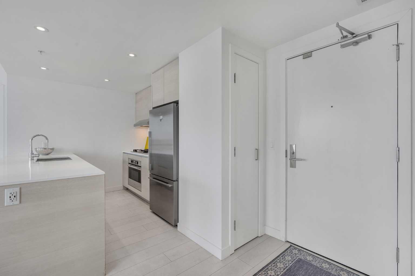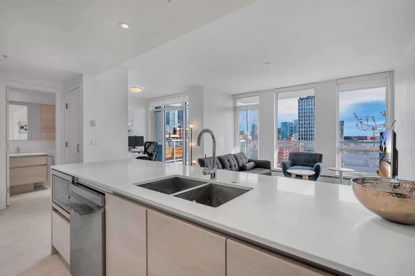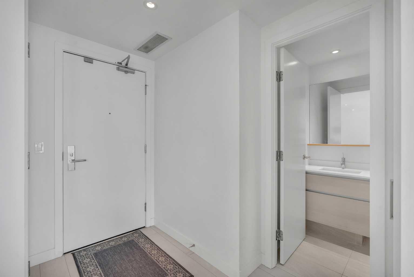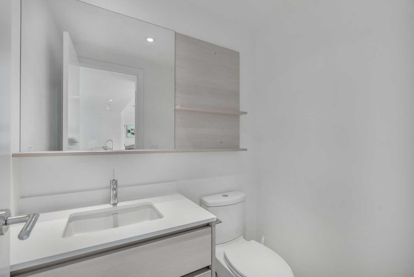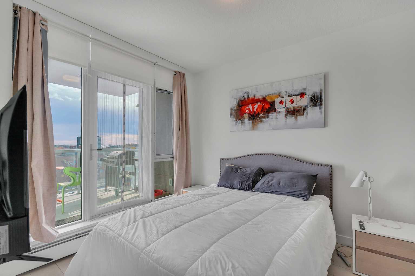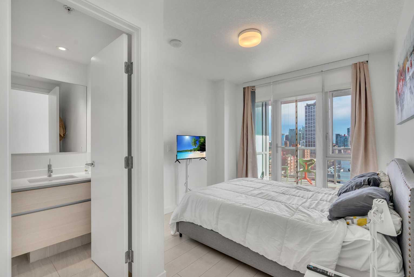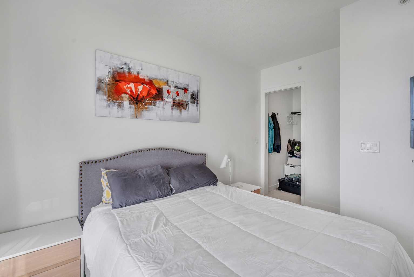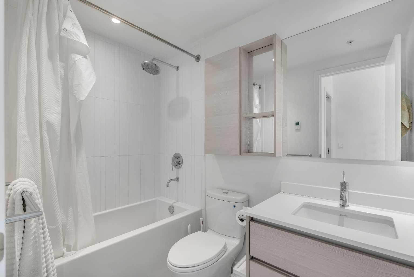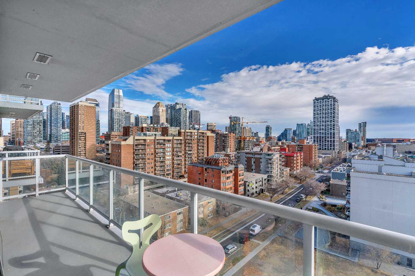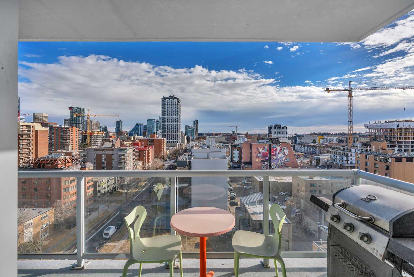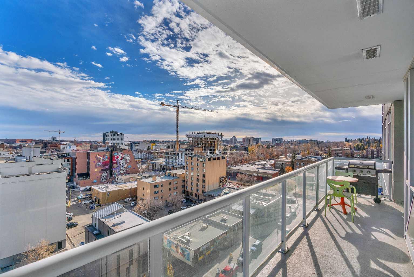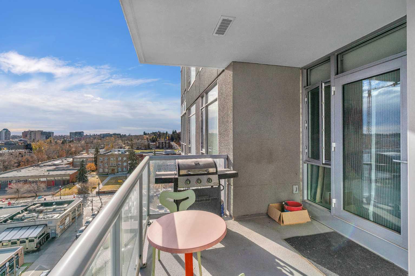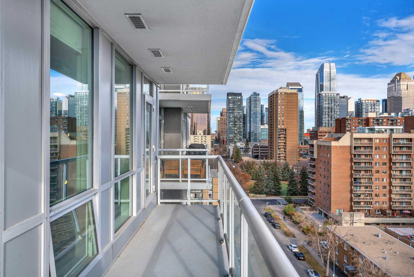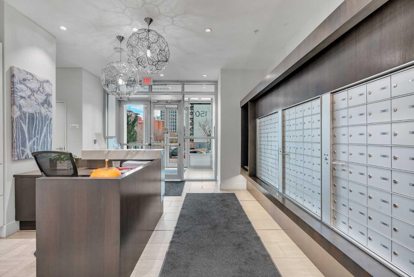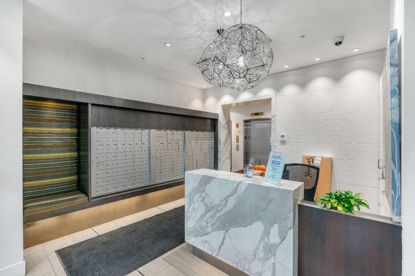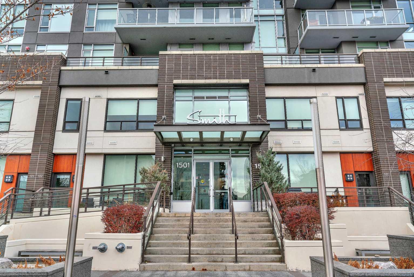1004, 1501 6 Street SW, Calgary, Alberta
Condo For Sale in Calgary, Alberta
$395,000
-
CondoProperty Type
-
1Bedrooms
-
2Bath
-
0Garage
-
625Sq Ft
-
2017Year Built
Welcome to Smith, where modern design meets everyday comfort in the heart of downtown Calgary. This bright and inviting one-bedroom, one-and-a-half-bath condo offers a layout that truly stands out. Spanning the full 35-foot width of the unit, a wall of floor-to-ceiling windows fills the space with natural light and showcases incredible city views — from the skyline to the Saddledome and beyond. Step out onto the 25-foot-wide balcony, your own private outdoor retreat. With room for multiple seating areas, this space is perfect for relaxing, entertaining, or simply enjoying the sights of the city. Whether it’s morning coffee or an evening glass of wine, this view never gets old. Inside, the kitchen is both stylish and functional, featuring stainless steel appliances including a five-burner gas range and built-in oven, quartz countertops, extended soft-close cabinetry, under-cabinet lighting, and an island with seating for four. The open layout flows easily into the dining and living areas, creating a warm and social space that feels just right for everyday living or hosting friends. A den just off the living room offers flexibility — use it as a dining nook, home office, or reading corner with a view. The bedroom also enjoys those full-height windows, so you can wake up to Calgary’s skyline every morning. The four-piece ensuite features heated floors, a deep soaker tub, and modern finishes, while the walk-in closet provides plenty of storage. A guest powder room and in-suite laundry add extra convenience. This home also comes with a heated underground parking stall, private storage locker, and access to great building amenities including a concierge, bike-share program, and a residents’ lounge. Located right in the 17th Avenue Entertainment District, you’re steps away from groceries, fitness studios, coffee shops, restaurants, and nightlife — everything you need is right outside your door. If you’re looking for a bright, well-designed home in a vibrant downtown location, this is one you don’t want to miss. Welcome to Smith — the perfect mix of comfort, convenience, and city living.
| Street Address: | 1004, 1501 6 Street SW |
| City: | Calgary |
| Province/State: | Alberta |
| Postal Code: | N/A |
| County/Parish: | Calgary |
| Subdivision: | Beltline |
| Country: | Canada |
| Latitude: | 51.03870250 |
| Longitude: | -114.07724447 |
| MLS® Number: | A2268651 |
| Price: | $395,000 |
| Property Area: | 625 Sq ft |
| Bedrooms: | 1 |
| Bathrooms Half: | 1 |
| Bathrooms Full: | 1 |
| Living Area: | 625 Sq ft |
| Building Area: | 0 Sq ft |
| Year Built: | 2017 |
| Listing Date: | Nov 03, 2025 |
| Garage Spaces: | 0 |
| Property Type: | Residential |
| Property Subtype: | Apartment |
| MLS Status: | Active |
Additional Details
| Flooring: | N/A |
| Construction: | Concrete,Stone,Stucco |
| Parking: | Heated Garage,Parkade,Stall,Titled,Underground |
| Appliances: | Built-In Gas Range,Built-In Oven,Dishwasher,Dryer,Microwave,Range Hood,Refrigerator,Washer,Window Coverings |
| Stories: | N/A |
| Zoning: | DC |
| Fireplace: | N/A |
| Amenities: | Park,Playground,Schools Nearby,Shopping Nearby |
Utilities & Systems
| Heating: | Baseboard,In Floor,Natural Gas |
| Cooling: | None |
| Property Type | Residential |
| Building Type | Apartment |
| Storeys | 18 |
| Square Footage | 625 sqft |
| Community Name | Beltline |
| Subdivision Name | Beltline |
| Title | Fee Simple |
| Land Size | Unknown |
| Built in | 2017 |
| Annual Property Taxes | Contact listing agent |
| Parking Type | Underground |
Bedrooms
| Above Grade | 1 |
Bathrooms
| Total | 2 |
| Partial | 1 |
Interior Features
| Appliances Included | Built-In Gas Range, Built-In Oven, Dishwasher, Dryer, Microwave, Range Hood, Refrigerator, Washer, Window Coverings |
| Flooring | Laminate, Tile |
Building Features
| Features | Breakfast Bar, High Ceilings, Low Flow Plumbing Fixtures, Quartz Counters, Walk-In Closet(s) |
| Style | Attached |
| Construction Material | Concrete, Stone, Stucco |
| Building Amenities | Bicycle Storage, Elevator(s), Parking, Party Room, Visitor Parking |
| Structures | Balcony(s) |
Heating & Cooling
| Cooling | None |
| Heating Type | Baseboard, In Floor, Natural Gas |
Exterior Features
| Exterior Finish | Concrete, Stone, Stucco |
Neighbourhood Features
| Community Features | Park, Playground, Schools Nearby, Shopping Nearby |
| Pets Allowed | Restrictions, Yes |
| Amenities Nearby | Park, Playground, Schools Nearby, Shopping Nearby |
Maintenance or Condo Information
| Maintenance Fees | $525 Monthly |
| Maintenance Fees Include | Amenities of HOA/Condo, Gas, Heat, Maintenance Grounds, Parking, Professional Management, Reserve Fund Contributions, Sewer, Snow Removal, Trash, Water |
Parking
| Parking Type | Underground |
| Total Parking Spaces | 1 |
Interior Size
| Total Finished Area: | 625 sq ft |
| Total Finished Area (Metric): | 58.02 sq m |
| Main Level: | 625 sq ft |
Room Count
| Bedrooms: | 1 |
| Bathrooms: | 2 |
| Full Bathrooms: | 1 |
| Half Bathrooms: | 1 |
| Rooms Above Grade: | 4 |
Lot Information
Legal
| Legal Description: | 1612840;65 |
| Title to Land: | Fee Simple |
- Breakfast Bar
- High Ceilings
- Low Flow Plumbing Fixtures
- Quartz Counters
- Walk-In Closet(s)
- Balcony
- Built-In Gas Range
- Built-In Oven
- Dishwasher
- Dryer
- Microwave
- Range Hood
- Refrigerator
- Washer
- Window Coverings
- Bicycle Storage
- Elevator(s)
- Parking
- Party Room
- Visitor Parking
- Park
- Playground
- Schools Nearby
- Shopping Nearby
- Concrete
- Stone
- Stucco
- Heated Garage
- Parkade
- Stall
- Titled
- Underground
- Balcony(s)
Floor plan information is not available for this property.
Monthly Payment Breakdown
Loading Walk Score...
What's Nearby?
Powered by Yelp
