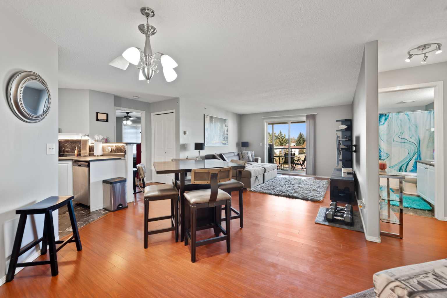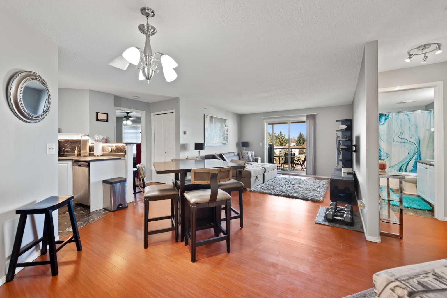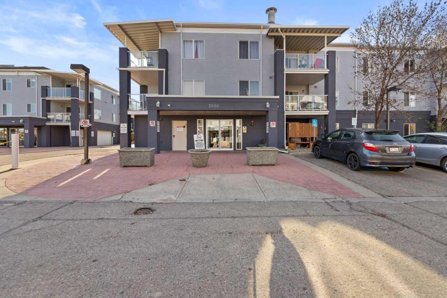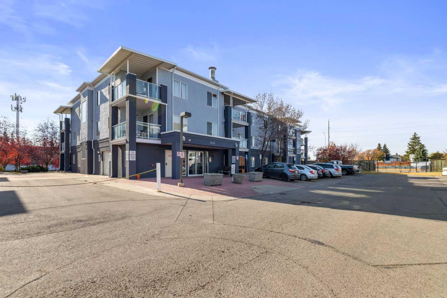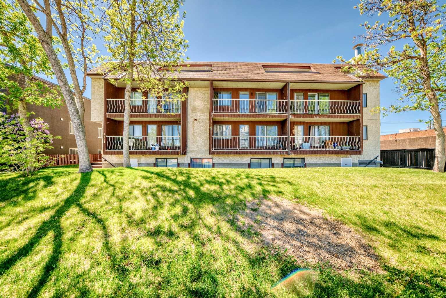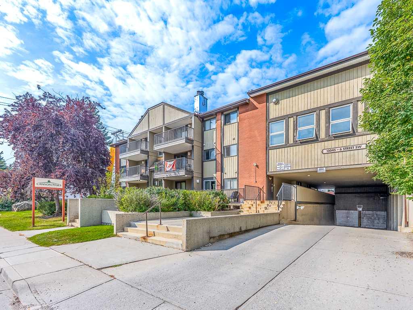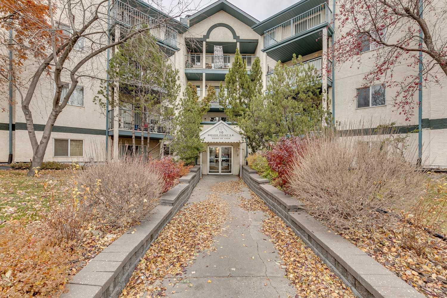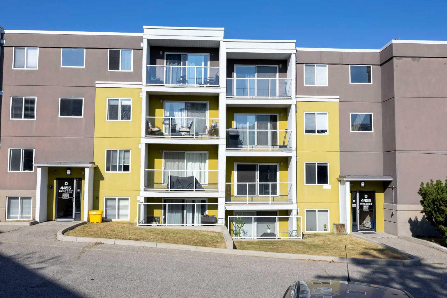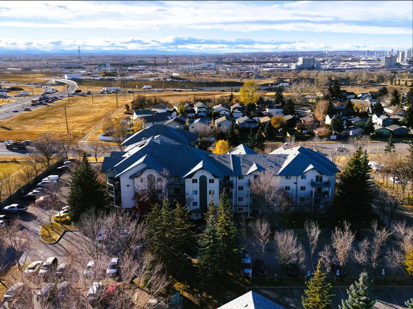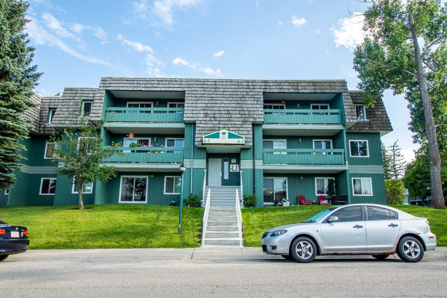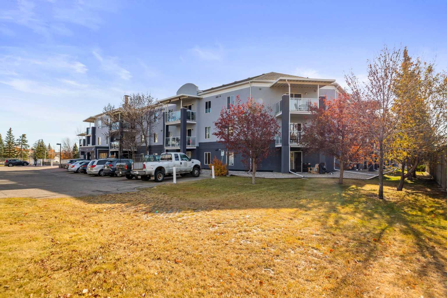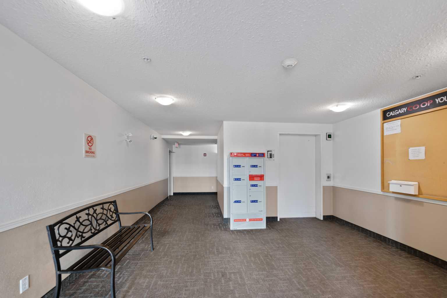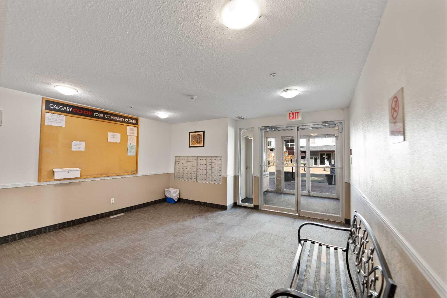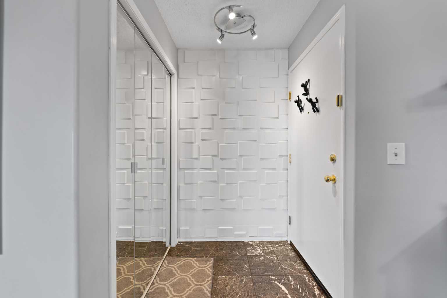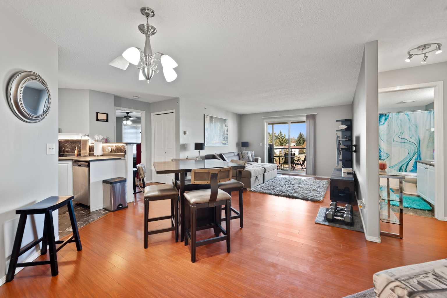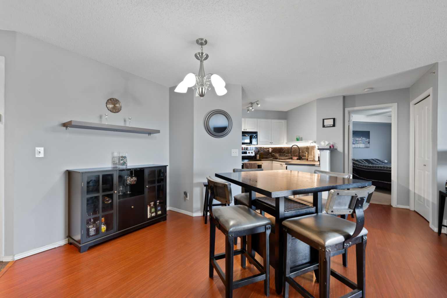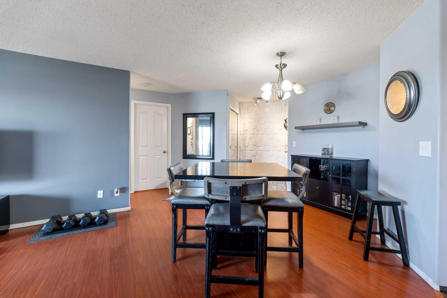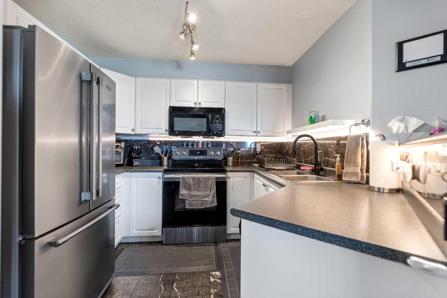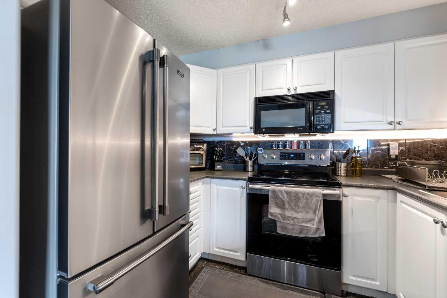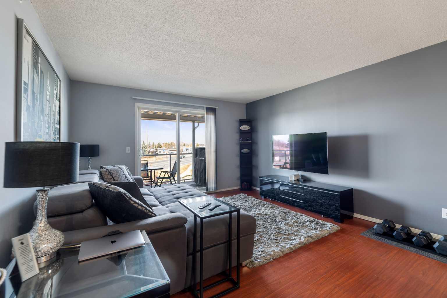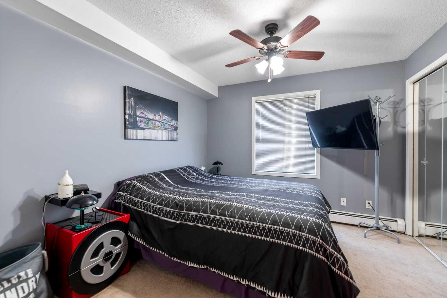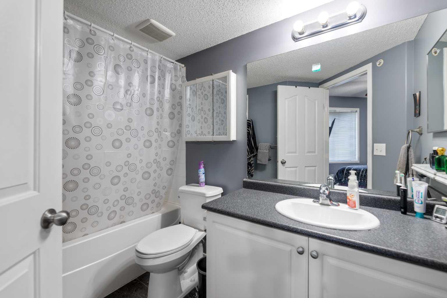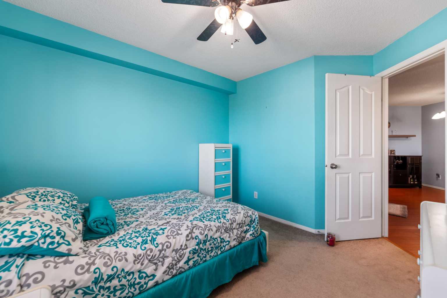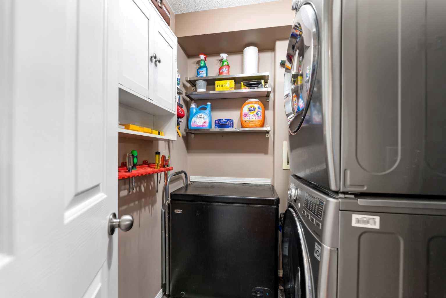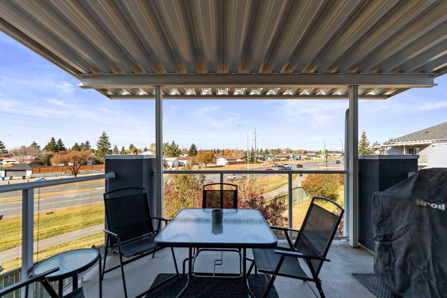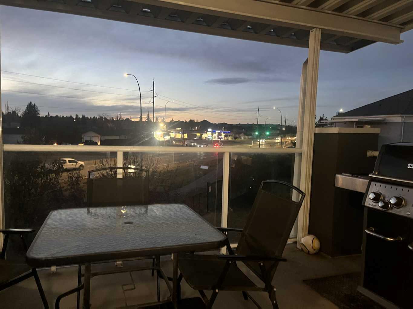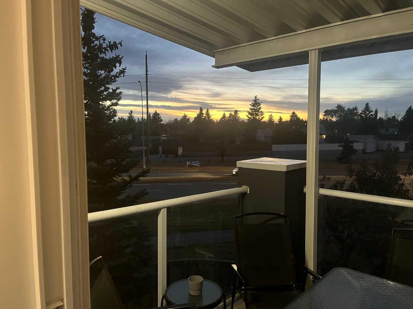3307, 2280 68 Street NE, Calgary, Alberta
Condo For Sale in Calgary, Alberta
$269,000
-
CondoProperty Type
-
2Bedrooms
-
2Bath
-
0Garage
-
896Sq Ft
-
2003Year Built
Rare Top-Floor Unit with Dual-Exposure Mountain Views in Monterey Park! Welcome to bright, updated living in a highly desirable, secure building. This spacious condo is perched on the top floor, offering privacy and magnificent west and northwest-facing mountain views from your expansive balcony. The thoughtfully laid-out interior boasts a large living room, a generous dining area perfect for entertaining, and a functional kitchen. Both bedrooms are well-sized, including a fantastic primary bedroom that features a large walk-in closet, a second closet and a private 4-piece ensuite. The balcony is equipped with a natural gas line for easy grilling. The building provides peace of mind with key-fob access and security cameras, plus a beautiful community gazebo and green space for residents. Situated in a prime location, you are within easy walking distance of parks, schools, shopping, and public transit. Commuting is a breeze with effortless access to Stoney Trail and 16 Ave NE. A truly exceptional opportunity to secure a spacious, well-maintained home in a vibrant community.
| Street Address: | 3307, 2280 68 Street NE |
| City: | Calgary |
| Province/State: | Alberta |
| Postal Code: | N/A |
| County/Parish: | Calgary |
| Subdivision: | Monterey Park |
| Country: | Canada |
| Latitude: | 51.07146293 |
| Longitude: | -113.93401829 |
| MLS® Number: | A2265609 |
| Price: | $269,000 |
| Property Area: | 896 Sq ft |
| Bedrooms: | 2 |
| Bathrooms Half: | 0 |
| Bathrooms Full: | 2 |
| Living Area: | 896 Sq ft |
| Building Area: | 0 Sq ft |
| Year Built: | 2003 |
| Listing Date: | Oct 21, 2025 |
| Garage Spaces: | 0 |
| Property Type: | Residential |
| Property Subtype: | Apartment |
| MLS Status: | Pending |
Additional Details
| Flooring: | N/A |
| Construction: | Stucco |
| Parking: | Parkade,Underground |
| Appliances: | Dishwasher,Dryer,Electric Stove,Microwave Hood Fan,Refrigerator,Washer,Window Coverings |
| Stories: | N/A |
| Zoning: | M-C1 d74 |
| Fireplace: | N/A |
| Amenities: | Park,Playground,Schools Nearby,Shopping Nearby,Sidewalks,Street Lights,Tennis Court(s),Walking/Bike Paths |
Utilities & Systems
| Heating: | Baseboard,Natural Gas |
| Cooling: | None |
| Property Type | Residential |
| Building Type | Apartment |
| Storeys | 3 |
| Square Footage | 896 sqft |
| Community Name | Monterey Park |
| Subdivision Name | Monterey Park |
| Title | Fee Simple |
| Land Size | Unknown |
| Built in | 2003 |
| Annual Property Taxes | Contact listing agent |
| Parking Type | Underground |
| Time on MLS Listing | 16 days |
Bedrooms
| Above Grade | 2 |
Bathrooms
| Total | 2 |
| Partial | 0 |
Interior Features
| Appliances Included | Dishwasher, Dryer, Electric Stove, Microwave Hood Fan, Refrigerator, Washer, Window Coverings |
| Flooring | Carpet, Ceramic Tile, Laminate |
Building Features
| Features | No Animal Home, See Remarks |
| Style | Attached |
| Construction Material | Stucco |
| Building Amenities | Elevator(s), Parking, Snow Removal, Trash, Visitor Parking |
| Structures | Balcony(s) |
Heating & Cooling
| Cooling | None |
| Heating Type | Baseboard, Natural Gas |
Exterior Features
| Exterior Finish | Stucco |
Neighbourhood Features
| Community Features | Park, Playground, Schools Nearby, Shopping Nearby, Sidewalks, Street Lights, Tennis Court(s), Walking/Bike Paths |
| Pets Allowed | Restrictions |
| Amenities Nearby | Park, Playground, Schools Nearby, Shopping Nearby, Sidewalks, Street Lights, Tennis Court(s), Walking/Bike Paths |
Maintenance or Condo Information
| Maintenance Fees | $598 Monthly |
| Maintenance Fees Include | Amenities of HOA/Condo, Common Area Maintenance, Electricity, Heat, Insurance, Maintenance Grounds, Parking, Professional Management, Reserve Fund Contributions, Sewer, Snow Removal, Trash |
Parking
| Parking Type | Underground |
| Total Parking Spaces | 1 |
Interior Size
| Total Finished Area: | 896 sq ft |
| Total Finished Area (Metric): | 83.28 sq m |
Room Count
| Bedrooms: | 2 |
| Bathrooms: | 2 |
| Full Bathrooms: | 2 |
| Rooms Above Grade: | 5 |
Lot Information
Legal
| Legal Description: | 0310115;40 |
| Title to Land: | Fee Simple |
- No Animal Home
- See Remarks
- Balcony
- BBQ gas line
- Dishwasher
- Dryer
- Electric Stove
- Microwave Hood Fan
- Refrigerator
- Washer
- Window Coverings
- Elevator(s)
- Parking
- Snow Removal
- Trash
- Visitor Parking
- Park
- Playground
- Schools Nearby
- Shopping Nearby
- Sidewalks
- Street Lights
- Tennis Court(s)
- Walking/Bike Paths
- Stucco
- Poured Concrete
- Parkade
- Underground
- Balcony(s)
Floor plan information is not available for this property.
Monthly Payment Breakdown
Loading Walk Score...
What's Nearby?
Powered by Yelp
REALTOR® Details
Atif Rajan
- (403) 616-3594
- [email protected]
- RE/MAX Real Estate (Mountain View)
