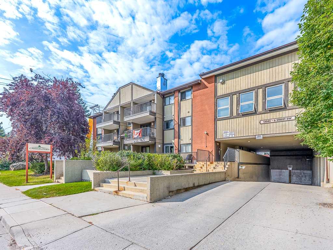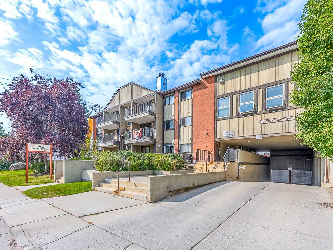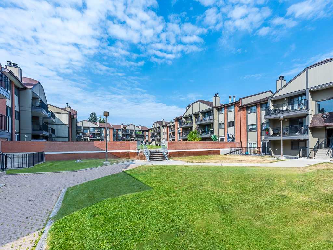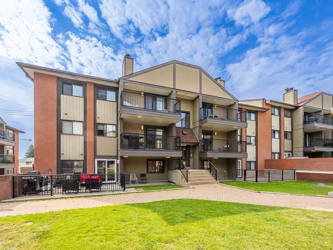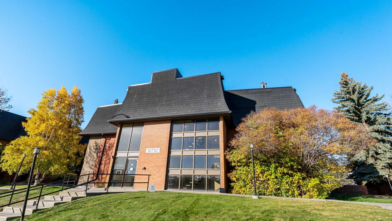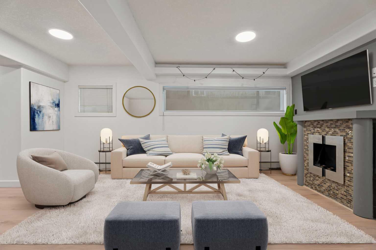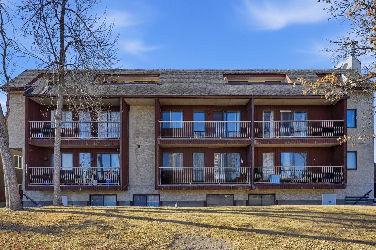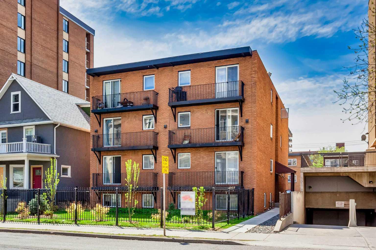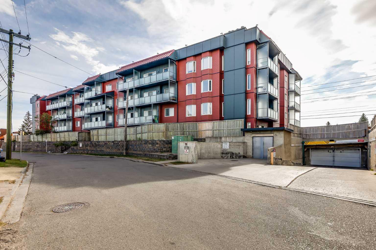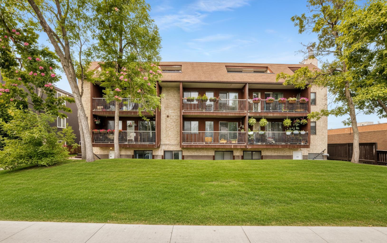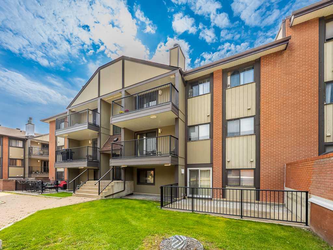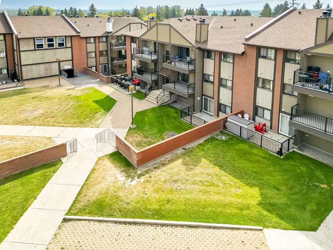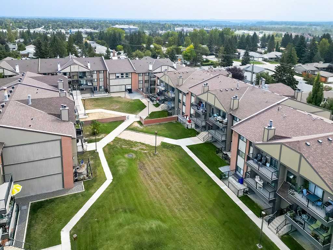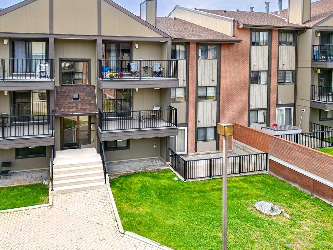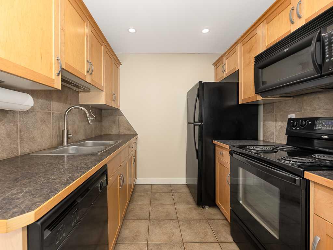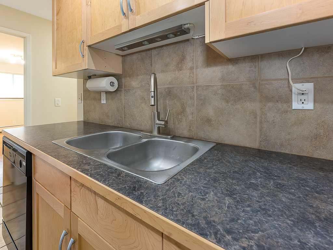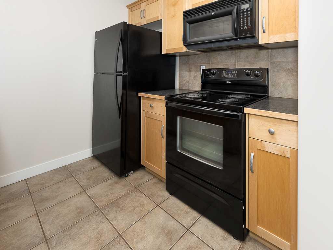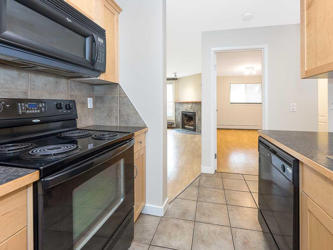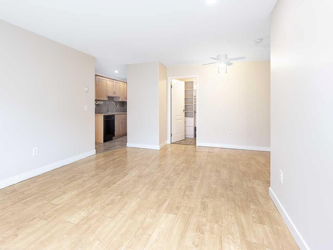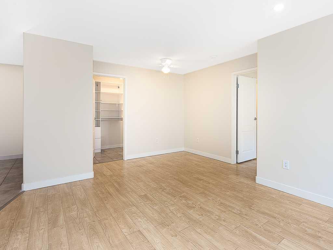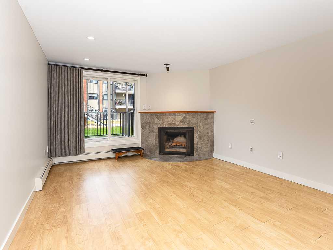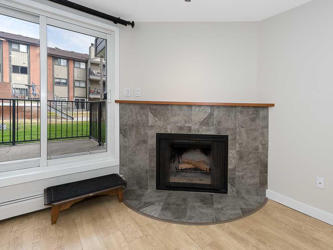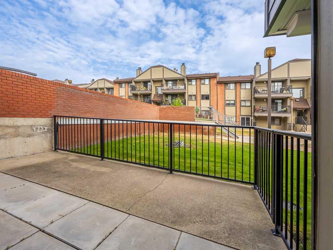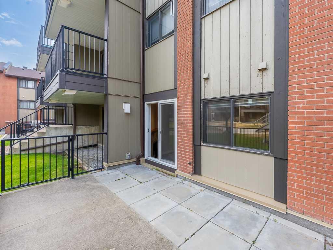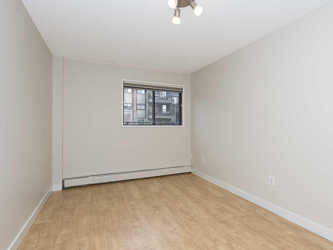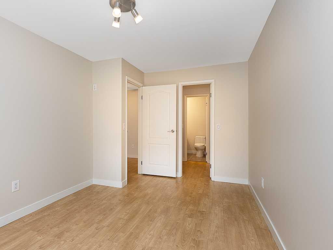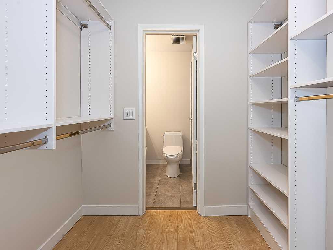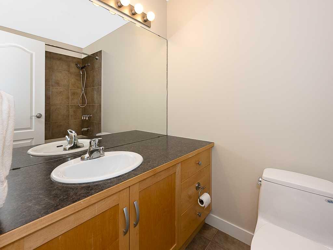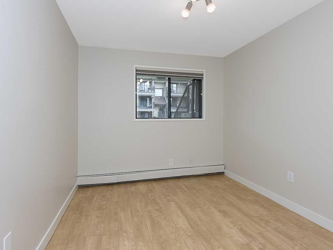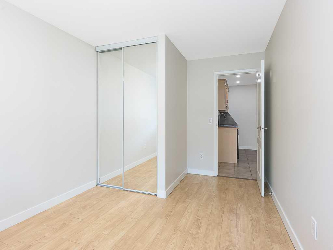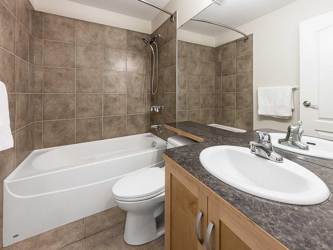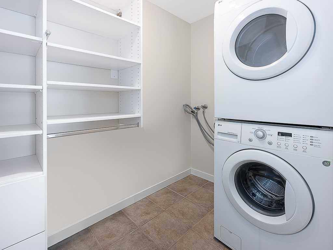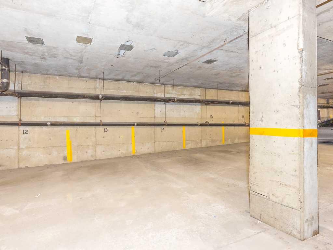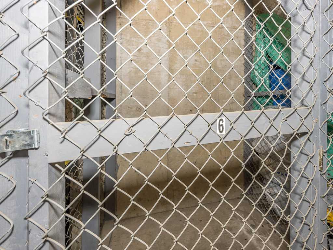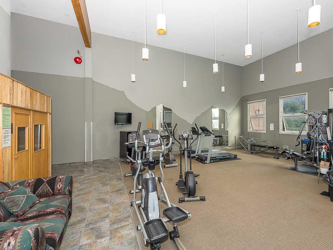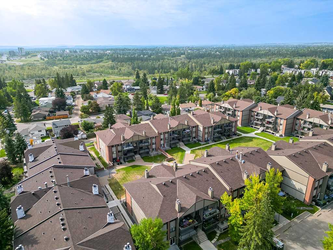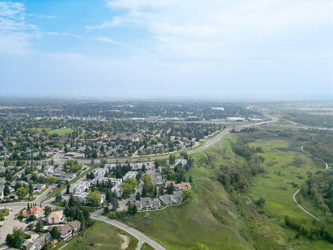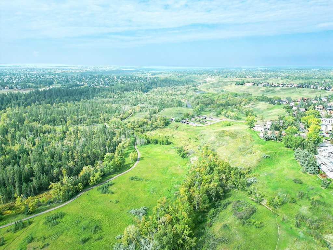2104, 13045 6 Street SW, Calgary, Alberta
Condo For Sale in Calgary, Alberta
$216,500
-
CondoProperty Type
-
2Bedrooms
-
2Bath
-
1Garage
-
824Sq Ft
-
1982Year Built
** JUST REDUCED!! ** Welcome to this two-bedroom, two-bathroom corner unit with a private patio located in the upscale community of Canyon Meadows, conveniently located just steps from Canyon Meadows LRT Station. Enjoy quick access to Fish Creek Park, Babbling Brook Park, Canyon Meadows Golf Club, and the Canyon Meadows Aquatic & Fitness Centre. The active community association also offers an outdoor skating rink and year-round events. This well-managed, pet-friendly (with restrictions) complex features a welcoming inner courtyard and a fully equipped fitness room. Inside, the unit is move-in ready with fresh paint, upgraded closet organizers, a new ceiling fan, and newer appliances. Both bedrooms are generously sized, including a primary retreat with a four-piece ensuite bathroom and walk-in closet. The oversized laundry room offers a newer stacked washer/dryer plus plenty of storage space. Additional features include secure underground parking and a private storage locker. Perfect for a first-time buyer or savvy investor. Call for a private showing today!
| Street Address: | 2104, 13045 6 Street SW |
| City: | Calgary |
| Province/State: | Alberta |
| Postal Code: | N/A |
| County/Parish: | Calgary |
| Subdivision: | Canyon Meadows |
| Country: | Canada |
| Latitude: | 50.93612190 |
| Longitude: | -114.07717930 |
| MLS® Number: | A2256445 |
| Price: | $216,500 |
| Property Area: | 824 Sq ft |
| Bedrooms: | 2 |
| Bathrooms Half: | 0 |
| Bathrooms Full: | 2 |
| Living Area: | 824 Sq ft |
| Building Area: | 0 Sq ft |
| Year Built: | 1982 |
| Listing Date: | Sep 16, 2025 |
| Garage Spaces: | 1 |
| Property Type: | Residential |
| Property Subtype: | Apartment |
| MLS Status: | Pending |
Additional Details
| Flooring: | N/A |
| Construction: | Brick,Wood Frame,Wood Siding |
| Parking: | Heated Garage,Parkade,Underground |
| Appliances: | Dishwasher,Electric Oven,Microwave Hood Fan,Refrigerator,Washer/Dryer Stacked |
| Stories: | N/A |
| Zoning: | M-C1 |
| Fireplace: | N/A |
| Amenities: | Golf,Schools Nearby,Shopping Nearby,Walking/Bike Paths |
Utilities & Systems
| Heating: | Baseboard |
| Cooling: | None |
| Property Type | Residential |
| Building Type | Apartment |
| Storeys | 3 |
| Square Footage | 824 sqft |
| Community Name | Canyon Meadows |
| Subdivision Name | Canyon Meadows |
| Title | Fee Simple |
| Land Size | Unknown |
| Built in | 1982 |
| Annual Property Taxes | Contact listing agent |
| Parking Type | Underground |
| Time on MLS Listing | 38 days |
Bedrooms
| Above Grade | 2 |
Bathrooms
| Total | 2 |
| Partial | 0 |
Interior Features
| Appliances Included | Dishwasher, Electric Oven, Microwave Hood Fan, Refrigerator, Washer/Dryer Stacked |
| Flooring | Laminate, Tile |
Building Features
| Features | Ceiling Fan(s), Closet Organizers, Open Floorplan |
| Style | Attached |
| Construction Material | Brick, Wood Frame, Wood Siding |
| Building Amenities | Fitness Center, Recreation Facilities |
| Structures | Patio |
Heating & Cooling
| Cooling | None |
| Heating Type | Baseboard |
Exterior Features
| Exterior Finish | Brick, Wood Frame, Wood Siding |
Neighbourhood Features
| Community Features | Golf, Schools Nearby, Shopping Nearby, Walking/Bike Paths |
| Pets Allowed | Restrictions |
| Amenities Nearby | Golf, Schools Nearby, Shopping Nearby, Walking/Bike Paths |
Maintenance or Condo Information
| Maintenance Fees | $600 Monthly |
| Maintenance Fees Include | Common Area Maintenance, Heat, Insurance, Professional Management, Reserve Fund Contributions, Security, Sewer, Snow Removal, Trash, Water |
Parking
| Parking Type | Underground |
| Total Parking Spaces | 1 |
Interior Size
| Total Finished Area: | 824 sq ft |
| Total Finished Area (Metric): | 76.51 sq m |
| Main Level: | 824 sq ft |
Room Count
| Bedrooms: | 2 |
| Bathrooms: | 2 |
| Full Bathrooms: | 2 |
| Rooms Above Grade: | 5 |
Lot Information
- Ceiling Fan(s)
- Closet Organizers
- Open Floorplan
- Courtyard
- Playground
- Dishwasher
- Electric Oven
- Microwave Hood Fan
- Refrigerator
- Washer/Dryer Stacked
- Fitness Center
- Recreation Facilities
- Golf
- Schools Nearby
- Shopping Nearby
- Walking/Bike Paths
- Brick
- Wood Frame
- Wood Siding
- Living Room
- Mantle
- None
- Poured Concrete
- Heated Garage
- Parkade
- Underground
- Patio
Floor plan information is not available for this property.
Monthly Payment Breakdown
Loading Walk Score...
What's Nearby?
Powered by Yelp
REALTOR® Details
Greg Keogh
- (403) 809-1445
- [email protected]
- RE/MAX iRealty Innovations
