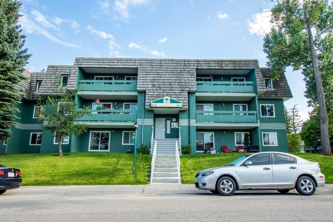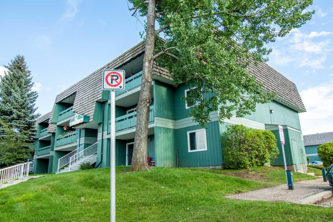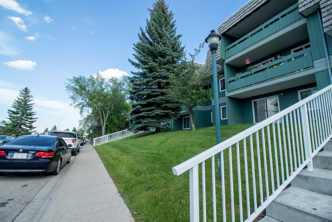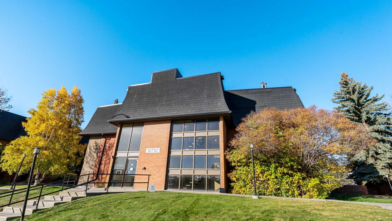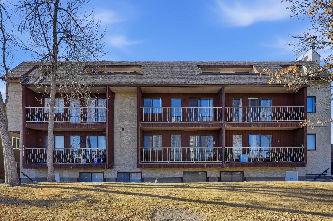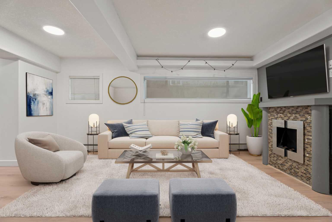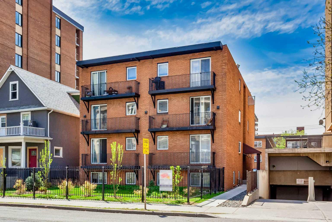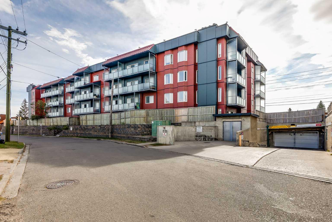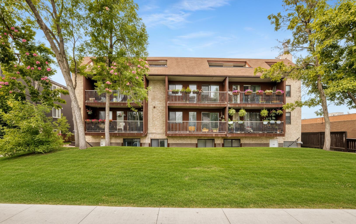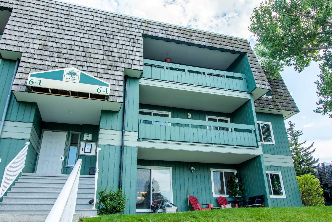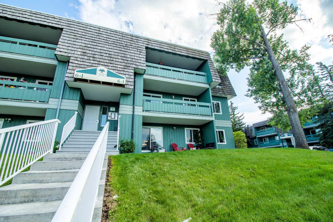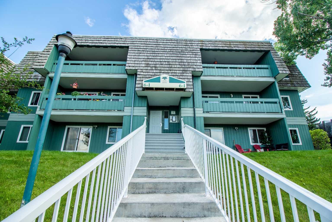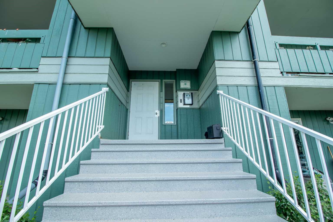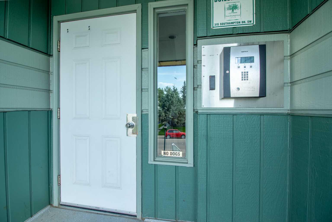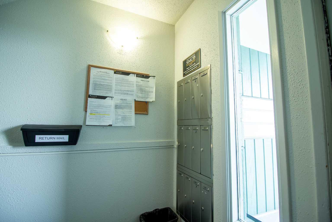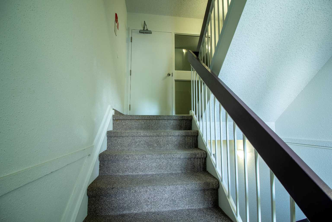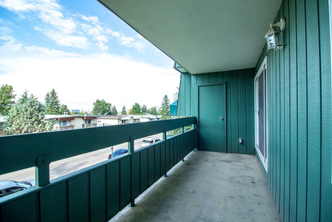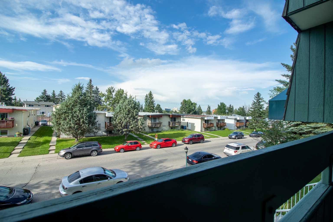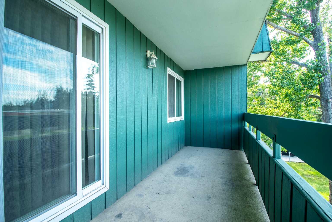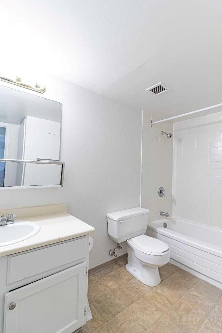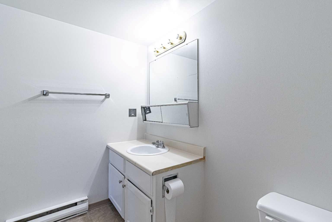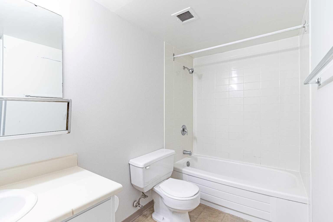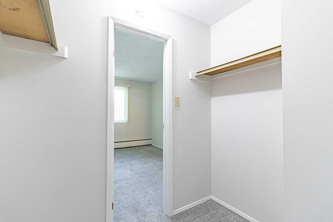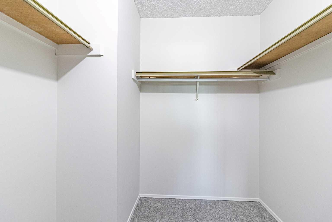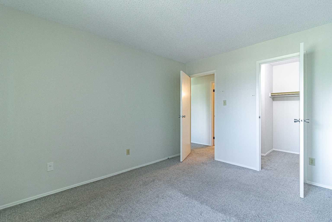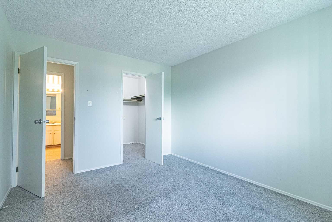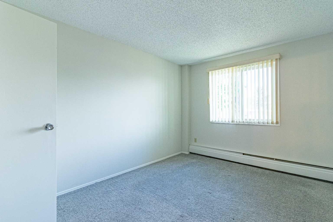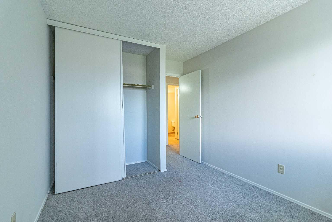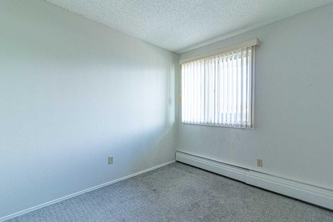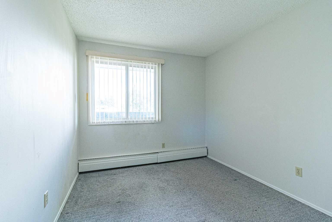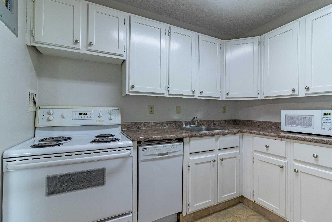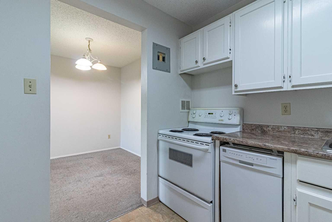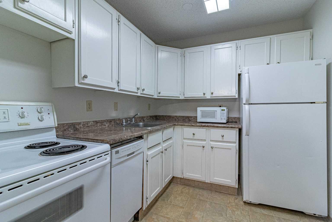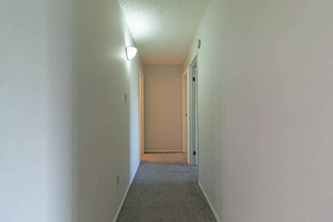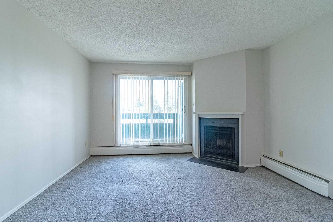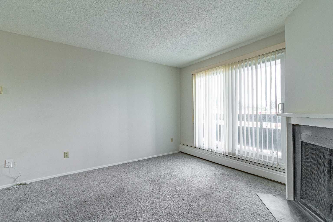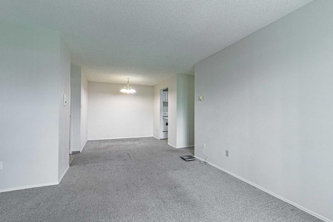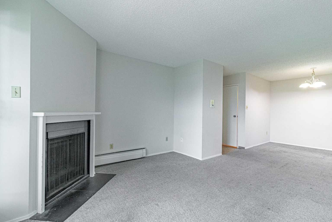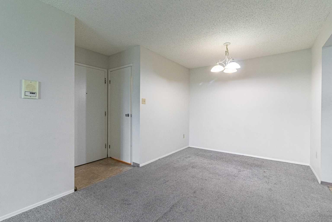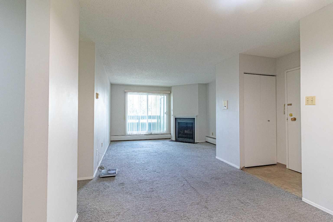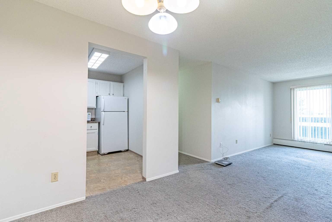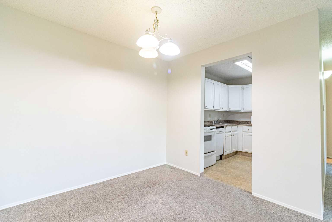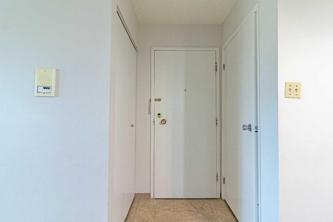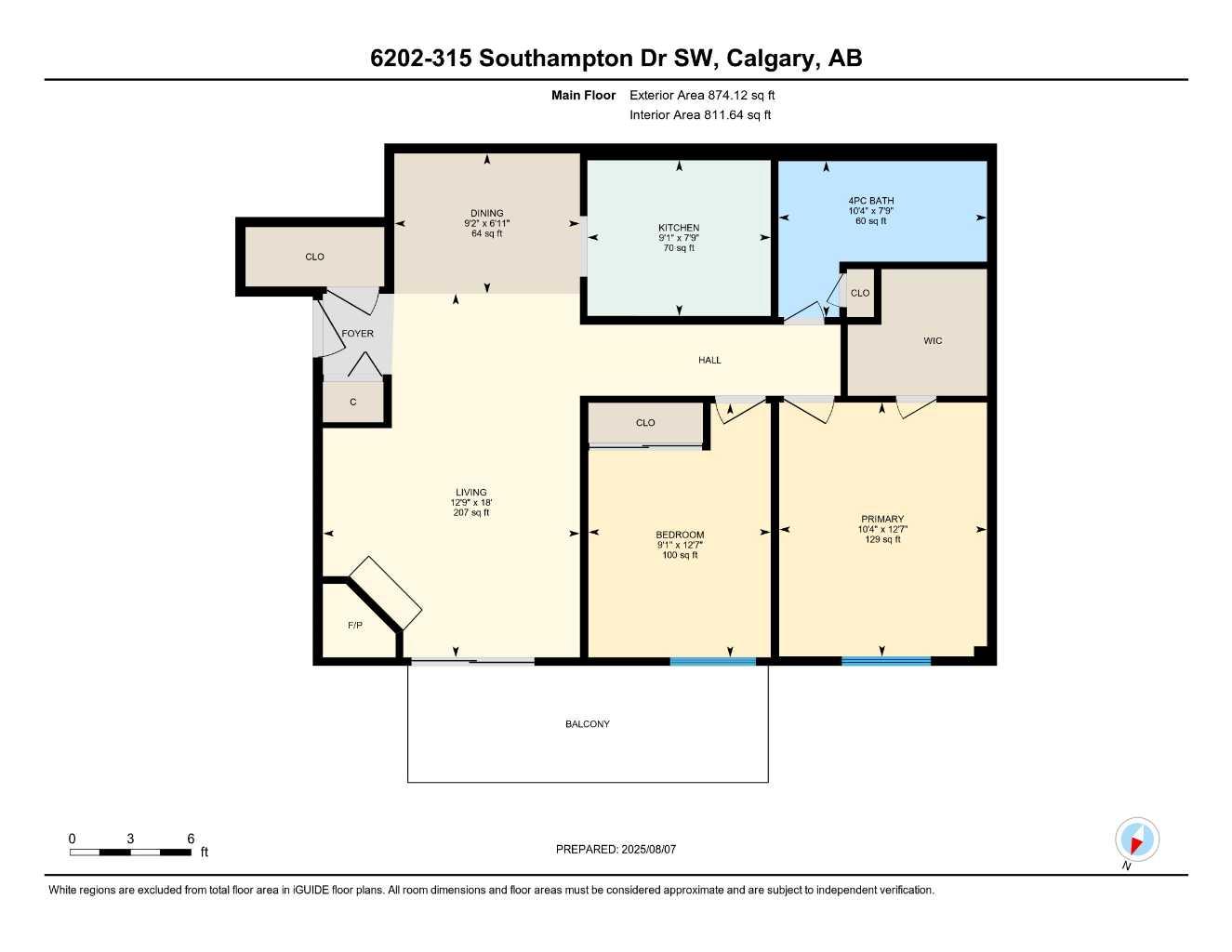6202, 315 Southampton Drive SW, Calgary, Alberta
Condo For Sale in Calgary, Alberta
$218,500
-
CondoProperty Type
-
2Bedrooms
-
1Bath
-
0Garage
-
812Sq Ft
-
1976Year Built
First time buyer and/or investor alert! Its a perfect place to call home or a great investment opportunity. Welcome to the Southwood community. This 2-bedroom, spacious kitchen, dinning, living and 1-bathroom apartment is an ideal choice for those seeking a blend of comfort, convenience or rental potential. This condo is spacious with large deck including a separate storage unit. The complex offers wonderful amenities such as a Club House that includes an Exercise Room, Squash Court, Library, Games Room and a Party Room. Outside you can enjoy the use of the Tennis and Basketball Court, Playground, Southampton Green is conveniently located within walking distance to 3 different schools, Anderson C Train State, and easy access to MacLeod Trail. Condo shows well. Please call your favorite realtor to book a private viewings and you won't be disappointed. Good Luck!
| Street Address: | 6202, 315 Southampton Drive SW |
| City: | Calgary |
| Province/State: | Alberta |
| Postal Code: | N/A |
| County/Parish: | Calgary |
| Subdivision: | Southwood |
| Country: | Canada |
| Latitude: | 50.95196818 |
| Longitude: | -114.08603057 |
| MLS® Number: | A2255061 |
| Price: | $218,500 |
| Property Area: | 812 Sq ft |
| Bedrooms: | 2 |
| Bathrooms Half: | 0 |
| Bathrooms Full: | 1 |
| Living Area: | 812 Sq ft |
| Building Area: | 0 Sq ft |
| Year Built: | 1976 |
| Listing Date: | Sep 08, 2025 |
| Garage Spaces: | 0 |
| Property Type: | Residential |
| Property Subtype: | Apartment |
| MLS Status: | Active |
Additional Details
| Flooring: | N/A |
| Construction: | Wood Frame |
| Parking: | Stall |
| Appliances: | Dishwasher,Electric Stove,Refrigerator |
| Stories: | N/A |
| Zoning: | M-C1 d75 |
| Fireplace: | N/A |
| Amenities: | Playground,Schools Nearby,Shopping Nearby |
Utilities & Systems
| Heating: | Baseboard |
| Cooling: | None |
| Property Type | Residential |
| Building Type | Apartment |
| Storeys | 2 |
| Square Footage | 812 sqft |
| Community Name | Southwood |
| Subdivision Name | Southwood |
| Title | Fee Simple |
| Land Size | Unknown |
| Built in | 1976 |
| Annual Property Taxes | Contact listing agent |
| Parking Type | Stall |
| Time on MLS Listing | 31 days |
Bedrooms
| Above Grade | 2 |
Bathrooms
| Total | 1 |
| Partial | 0 |
Interior Features
| Appliances Included | Dishwasher, Electric Stove, Refrigerator |
| Flooring | Carpet, Linoleum |
Building Features
| Features | No Animal Home, No Smoking Home |
| Style | Attached |
| Construction Material | Wood Frame |
| Building Amenities | Coin Laundry, Racquet Courts |
| Structures | None |
Heating & Cooling
| Cooling | None |
| Heating Type | Baseboard |
Exterior Features
| Exterior Finish | Wood Frame |
Neighbourhood Features
| Community Features | Playground, Schools Nearby, Shopping Nearby |
| Pets Allowed | Restrictions, Cats OK |
| Amenities Nearby | Playground, Schools Nearby, Shopping Nearby |
Maintenance or Condo Information
| Maintenance Fees | $510 Monthly |
| Maintenance Fees Include | Common Area Maintenance, Gas, Heat, Maintenance Grounds, Professional Management, Reserve Fund Contributions, Snow Removal, Water |
Parking
| Parking Type | Stall |
| Total Parking Spaces | 1 |
Interior Size
| Total Finished Area: | 812 sq ft |
| Total Finished Area (Metric): | 75.40 sq m |
Room Count
| Bedrooms: | 2 |
| Bathrooms: | 1 |
| Full Bathrooms: | 1 |
| Rooms Above Grade: | 5 |
Lot Information
Legal
| Legal Description: | 9813260;121 |
| Title to Land: | Fee Simple |
- No Animal Home
- No Smoking Home
- Balcony
- Dishwasher
- Electric Stove
- Refrigerator
- Coin Laundry
- Racquet Courts
- Playground
- Schools Nearby
- Shopping Nearby
- Wood Frame
- Coal
- Stall
- None
Floor plan information is not available for this property.
Monthly Payment Breakdown
Loading Walk Score...
What's Nearby?
Powered by Yelp
REALTOR® Details
Hasib Rahman
- (403) 903-8370
- [email protected]
- Century 21 Argos Realty
