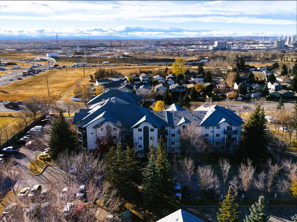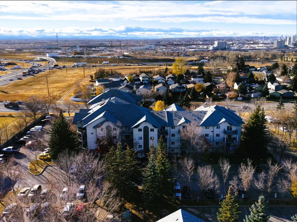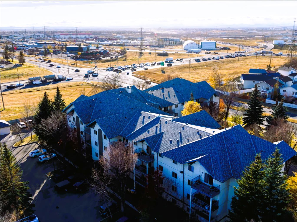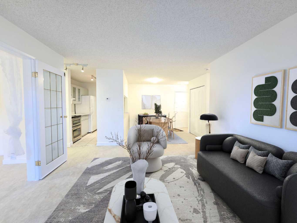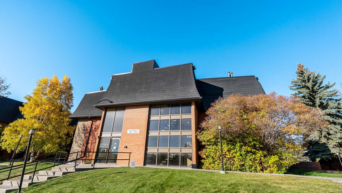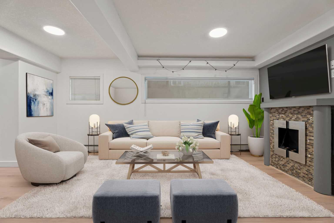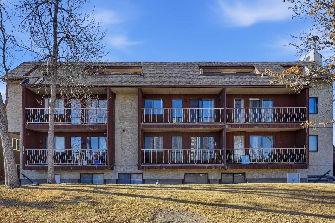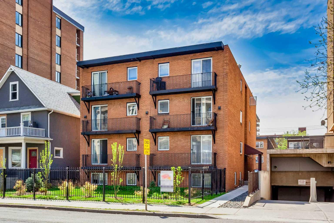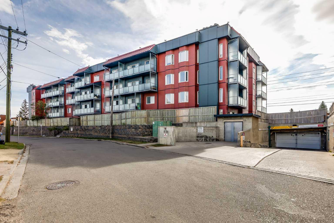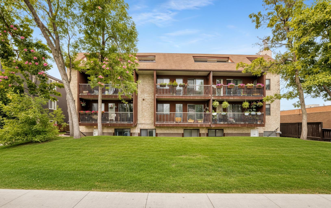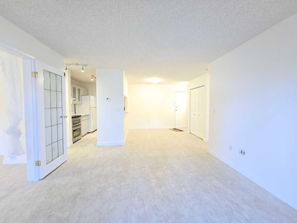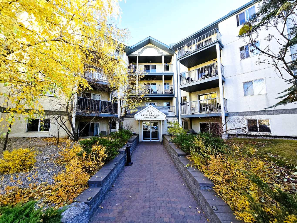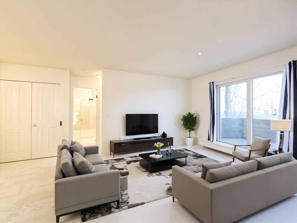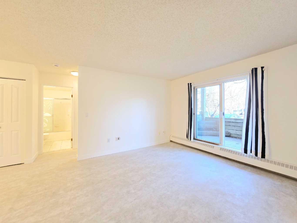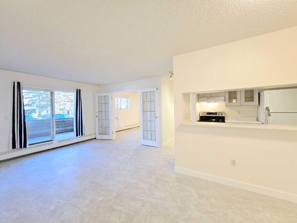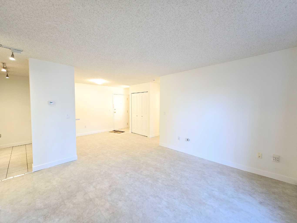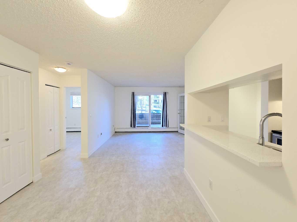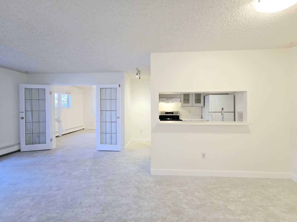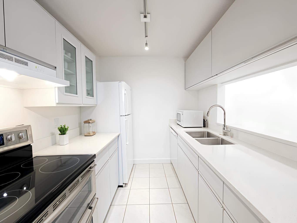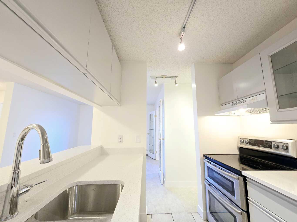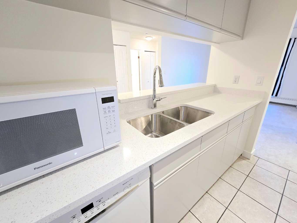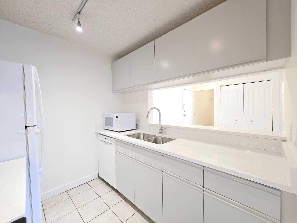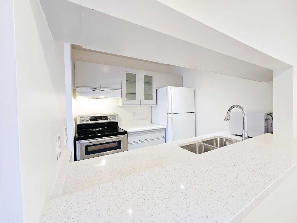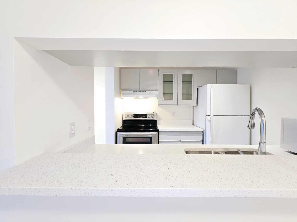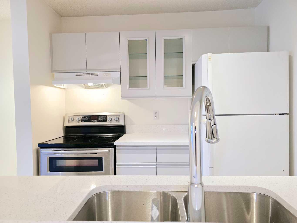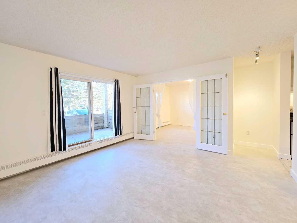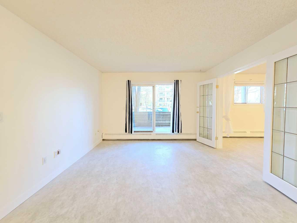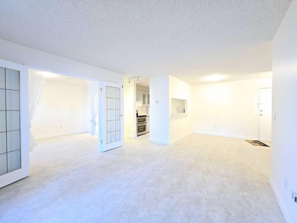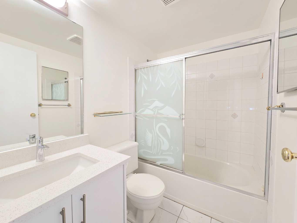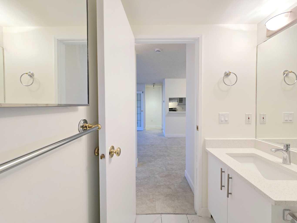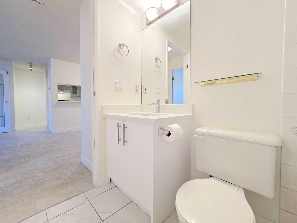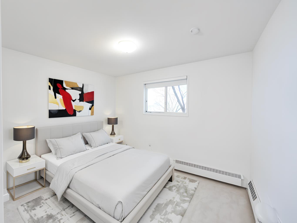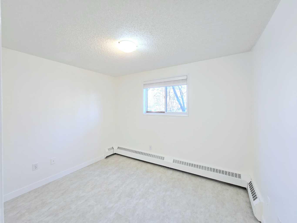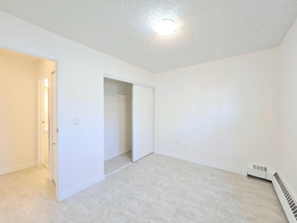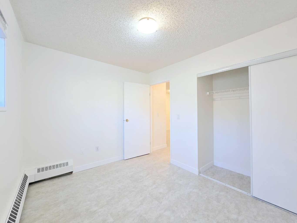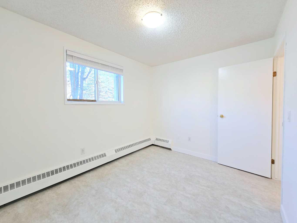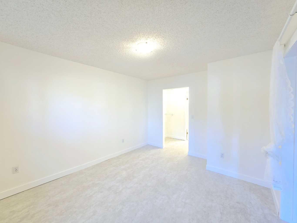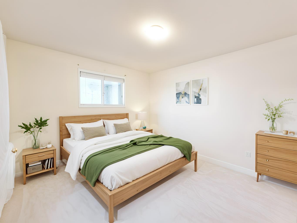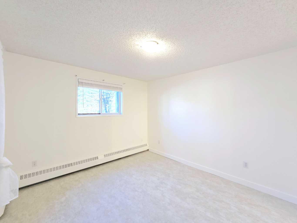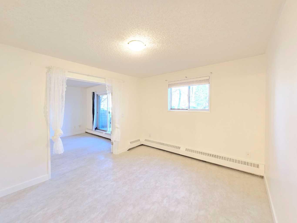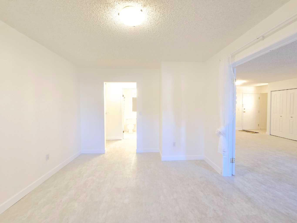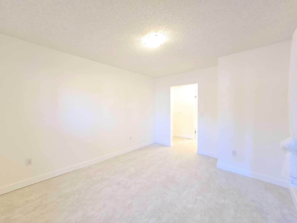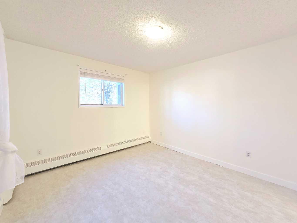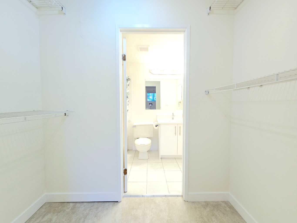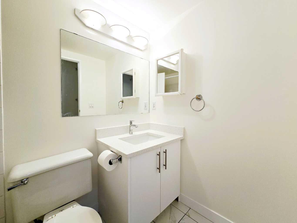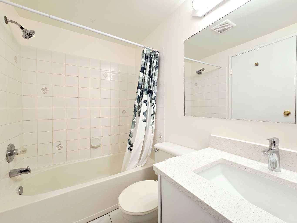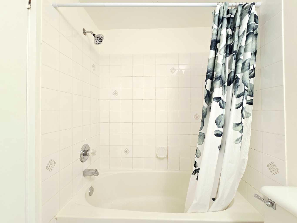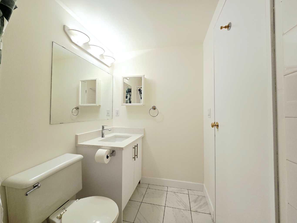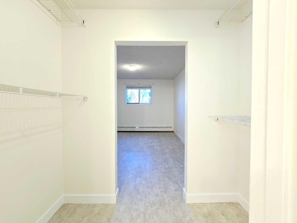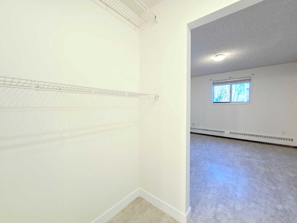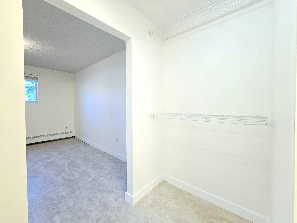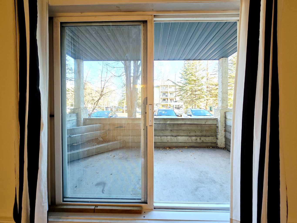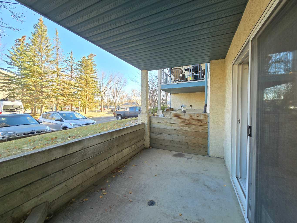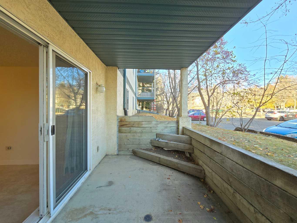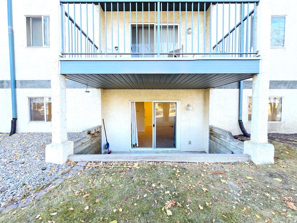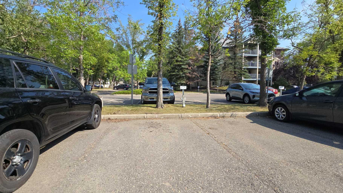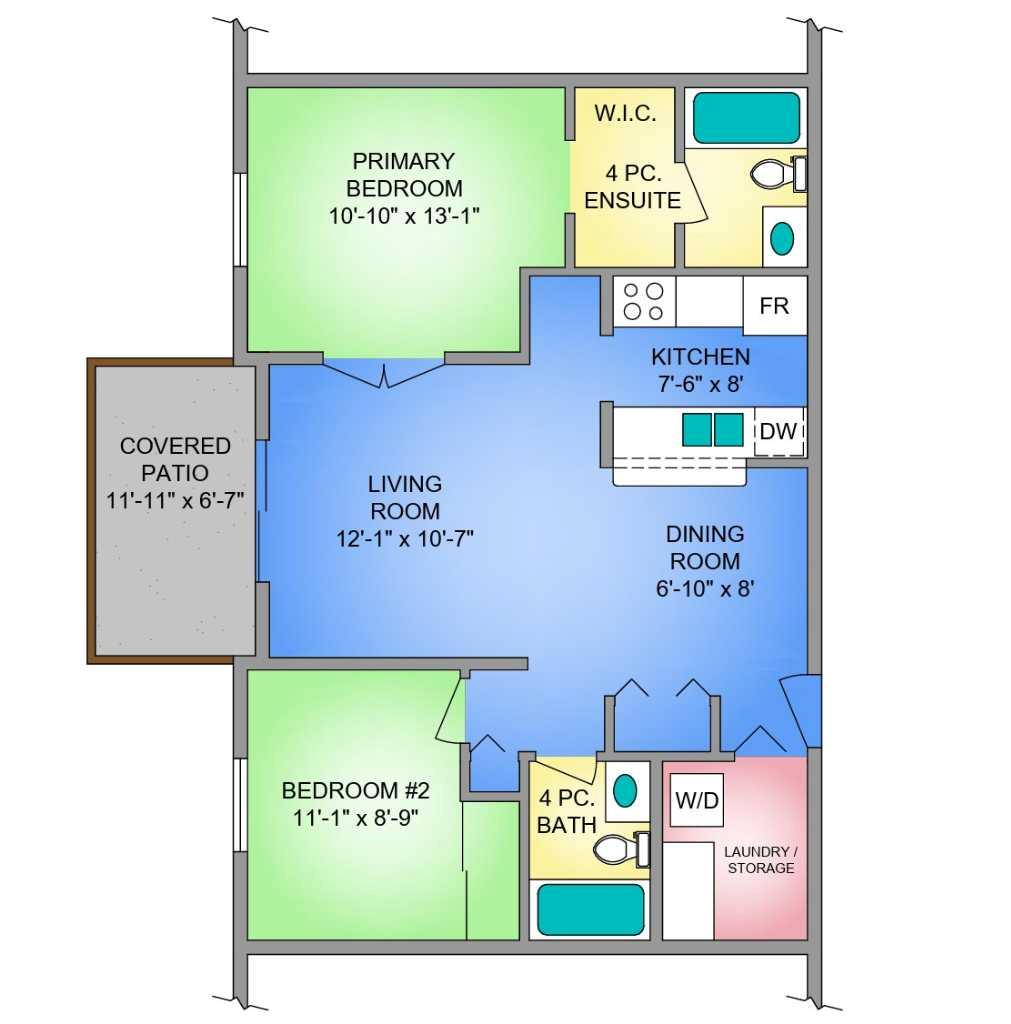116, 11 Dover Point SE, Calgary, Alberta
Condo For Sale in Calgary, Alberta
$218,000
-
CondoProperty Type
-
2Bedrooms
-
2Bath
-
0Garage
-
802Sq Ft
-
1994Year Built
Investors and first-time buyers — this property is your “numbers-meet-lifestyle” opportunity. Fully refreshed in 2025 with professional repaint and new quartz surfaces, #116 offers a clean, contemporary start from day one. FAST ? Efficiency & Access: Ground-floor convenience means groceries, bikes, and pets glide in effortlessly — no elevators, no waiting. Quick routes to Deerfoot, Peigan, and Stoney keep downtown within 15 minutes off-peak. DEEP ? Purpose & Meaning: The open-plan design and morning-sun exposure create a calm, bright space that fits modern routines — from quiet coffee starts to work-from-home focus. It’s a home that feels easy to live in and easy to rent out. STEADY ? Trust & Transparency: In-suite laundry, stainless range, in-unit storage, and managed condo fees that cover heat, water, and maintenance make ownership predictable. Professionally managed, pet-friendly complex with assigned parking. Move in. Rent out. Build your next chapter — confidently.
| Street Address: | 116, 11 Dover Point SE |
| City: | Calgary |
| Province/State: | Alberta |
| Postal Code: | N/A |
| County/Parish: | Calgary |
| Subdivision: | Dover |
| Country: | Canada |
| Latitude: | 51.01648150 |
| Longitude: | -113.99824300 |
| MLS® Number: | A2268436 |
| Price: | $218,000 |
| Property Area: | 802 Sq ft |
| Bedrooms: | 2 |
| Bathrooms Half: | 0 |
| Bathrooms Full: | 2 |
| Living Area: | 802 Sq ft |
| Building Area: | 0 Sq ft |
| Year Built: | 1994 |
| Listing Date: | Nov 03, 2025 |
| Garage Spaces: | 0 |
| Property Type: | Residential |
| Property Subtype: | Apartment |
| MLS Status: | Active |
Additional Details
| Flooring: | N/A |
| Construction: | Stucco,Wood Frame |
| Parking: | Assigned,Off Street,Outside,Parking Lot,Stall |
| Appliances: | Dishwasher,Microwave,Range,Range Hood,Refrigerator,Washer/Dryer,Window Coverings |
| Stories: | N/A |
| Zoning: | M-C1 d75 |
| Fireplace: | N/A |
| Amenities: | Park,Playground,Schools Nearby,Shopping Nearby,Sidewalks,Street Lights,Walking/Bike Paths |
Utilities & Systems
| Heating: | Baseboard |
| Cooling: | None |
| Property Type | Residential |
| Building Type | Apartment |
| Storeys | 4 |
| Square Footage | 802 sqft |
| Community Name | Dover |
| Subdivision Name | Dover |
| Title | Fee Simple |
| Land Size | Unknown |
| Built in | 1994 |
| Annual Property Taxes | Contact listing agent |
| Parking Type | Assigned |
| Time on MLS Listing | 3 days |
Bedrooms
| Above Grade | 2 |
Bathrooms
| Total | 2 |
| Partial | 0 |
Interior Features
| Appliances Included | Dishwasher, Microwave, Range, Range Hood, Refrigerator, Washer/Dryer, Window Coverings |
| Flooring | Laminate, Tile |
Building Features
| Features | Breakfast Bar, No Animal Home, No Smoking Home, Storage |
| Style | Attached |
| Construction Material | Stucco, Wood Frame |
| Building Amenities | Elevator(s), Parking, Playground, Snow Removal, Trash, Visitor Parking |
| Structures | Balcony(s) |
Heating & Cooling
| Cooling | None |
| Heating Type | Baseboard |
Exterior Features
| Exterior Finish | Stucco, Wood Frame |
Neighbourhood Features
| Community Features | Park, Playground, Schools Nearby, Shopping Nearby, Sidewalks, Street Lights, Walking/Bike Paths |
| Pets Allowed | Restrictions |
| Amenities Nearby | Park, Playground, Schools Nearby, Shopping Nearby, Sidewalks, Street Lights, Walking/Bike Paths |
Maintenance or Condo Information
| Maintenance Fees | $449 Monthly |
| Maintenance Fees Include | Amenities of HOA/Condo, Common Area Maintenance, Heat, Insurance, Maintenance Grounds, Parking, Professional Management, Reserve Fund Contributions, Sewer, Snow Removal, Trash, Water |
Parking
| Parking Type | Assigned |
| Total Parking Spaces | 1 |
Interior Size
| Total Finished Area: | 802 sq ft |
| Total Finished Area (Metric): | 74.51 sq m |
Room Count
| Bedrooms: | 2 |
| Bathrooms: | 2 |
| Full Bathrooms: | 2 |
| Rooms Above Grade: | 5 |
Lot Information
- Breakfast Bar
- No Animal Home
- No Smoking Home
- Storage
- Balcony
- Dishwasher
- Microwave
- Range
- Range Hood
- Refrigerator
- Washer/Dryer
- Window Coverings
- Elevator(s)
- Parking
- Playground
- Snow Removal
- Trash
- Visitor Parking
- Park
- Schools Nearby
- Shopping Nearby
- Sidewalks
- Street Lights
- Walking/Bike Paths
- Stucco
- Wood Frame
- Assigned
- Off Street
- Outside
- Parking Lot
- Stall
- Balcony(s)
Floor plan information is not available for this property.
Monthly Payment Breakdown
Loading Walk Score...
What's Nearby?
Powered by Yelp
