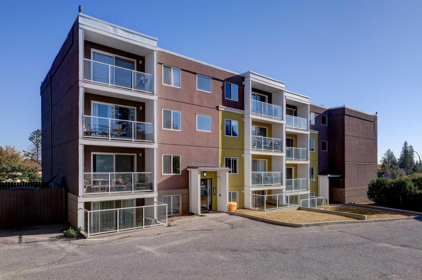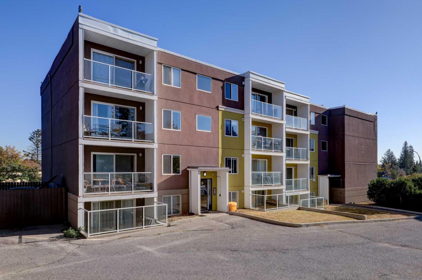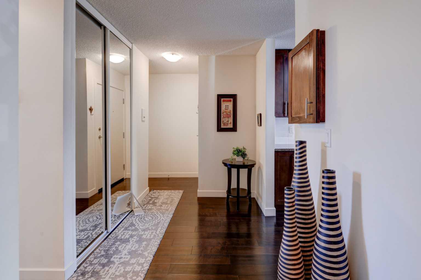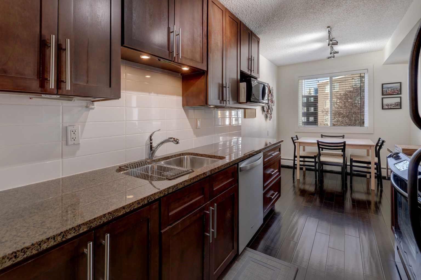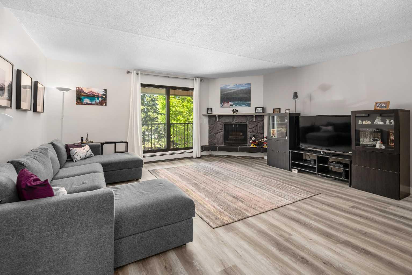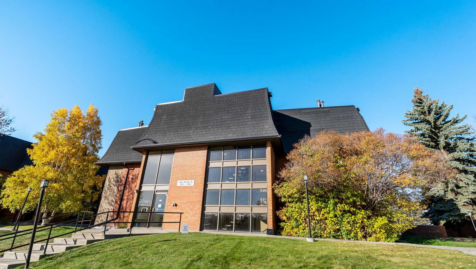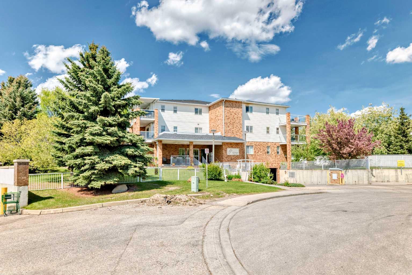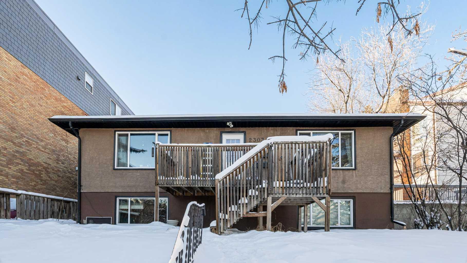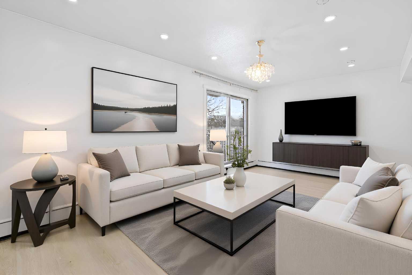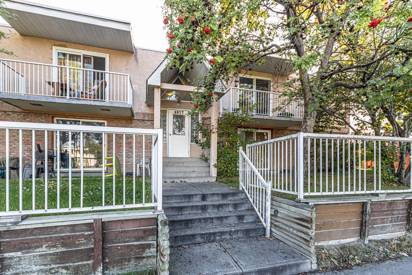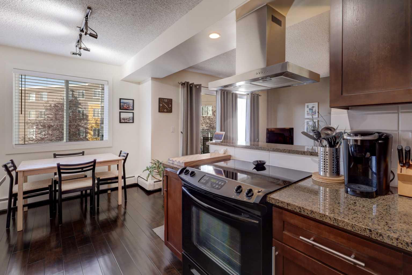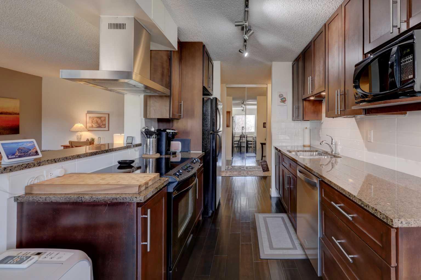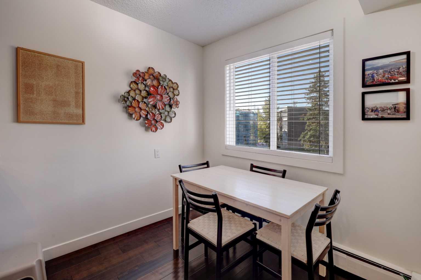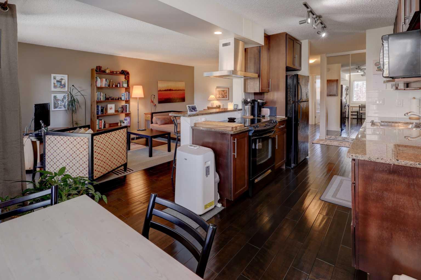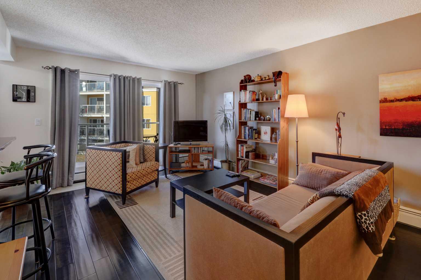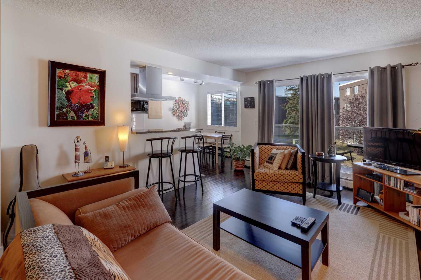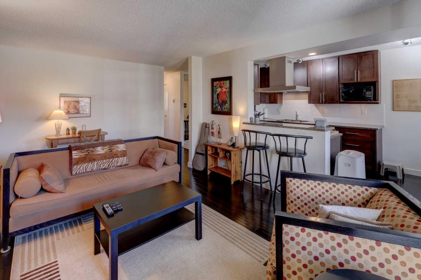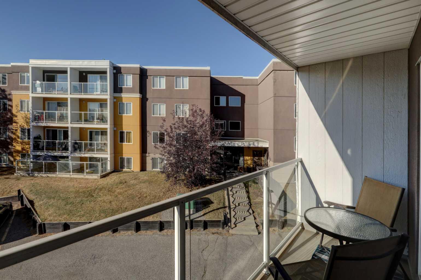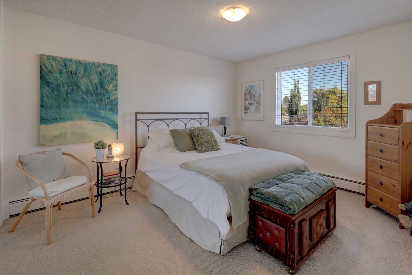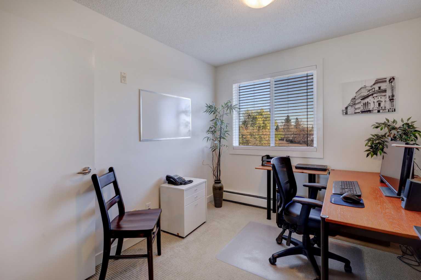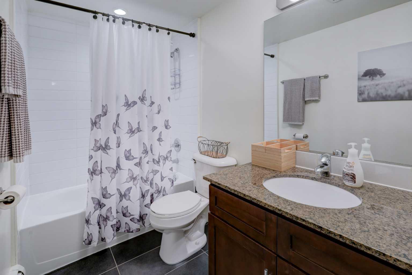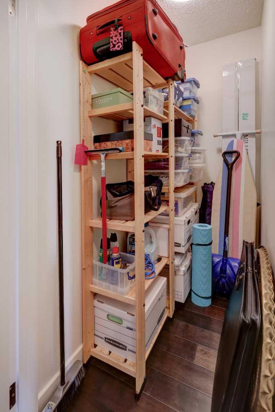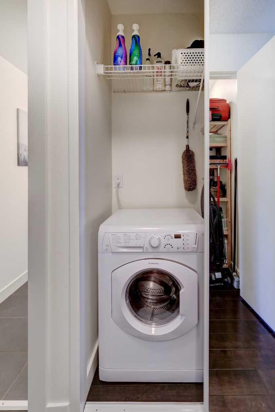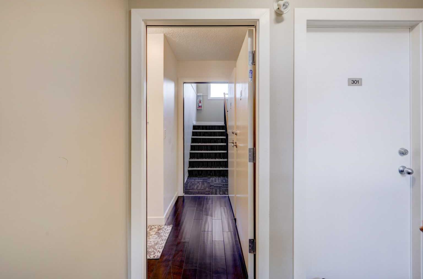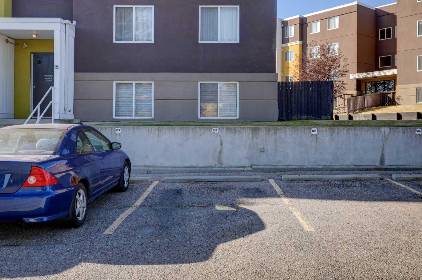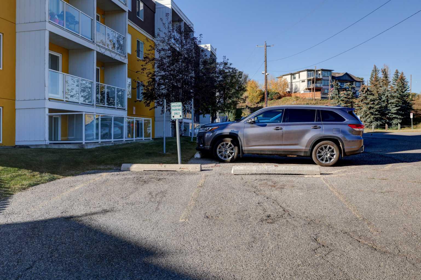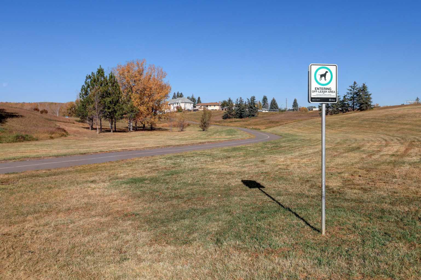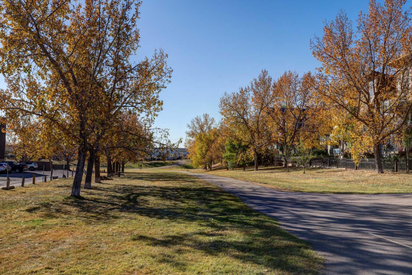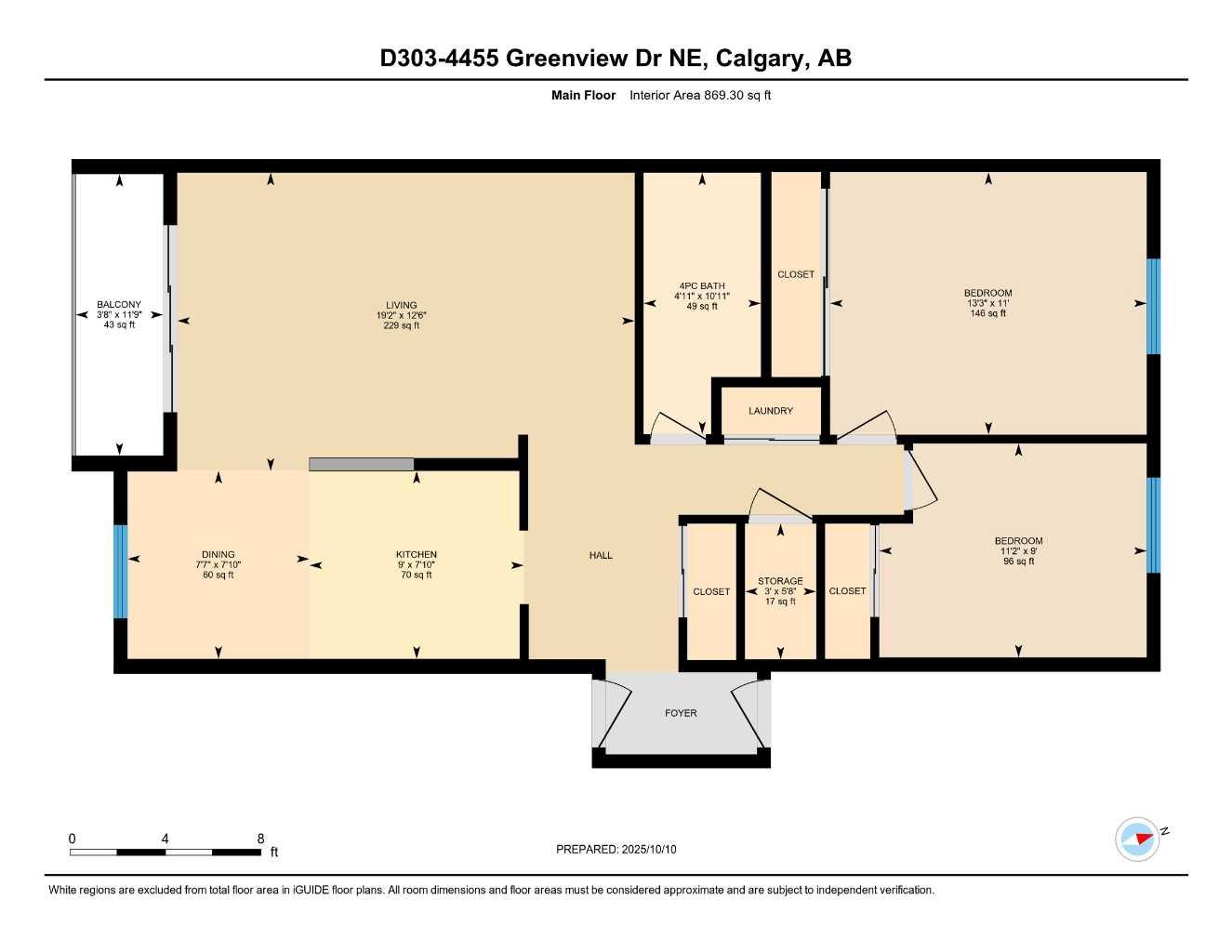303, 4455D Greenview Drive NE, Calgary, Alberta
Condo For Sale in Calgary, Alberta
$218,600
-
CondoProperty Type
-
2Bedrooms
-
1Bath
-
0Garage
-
869Sq Ft
-
1981Year Built
This is one of those places that you just KNOW when you walk in - this is HOME. Enter to enjoy an immaculate two bedroom, one bath condo offering 870sf of bright and inviting living space. The hardwood flooring creates a modern and stylish feel. The kitchen is equipped with all the necessary appliances, complemented by granite countertops for a sleek and functional cooking space. The spacious living area is flooded with natural light from large windows and provides access to a sun soaked (west facing) balcony perfect for relaxing or entertaining. Both bedrooms offer generous space with floor-to-ceiling mirrors and large closets, providing ample storage while enhancing a bright and airy feel. The bathroom is larger than most, while the in-suite laundry adds that ultimate convenience. A large storage room off the hallway will provide extra space for all your essentials. This home comes with one assigned parking stall with electric hookup for your car engine block heating. Pets are welcome here with the approval of the Condo Board. Located in the centrally located quiet Greenview community, offering quick access to off-leash dog parks, scenic biking paths and major transportation routes such as Deerfoot Trail, McKnight Boulevard and Centre Street. Shopping, dining and other amenities are within easy reach. Deerfoot City, Superstore and various local shops just a short walk/drive away. Not to mention that quick access to downtown, the airport and mountains makes this location unbeatable! This move-in-ready home is a fantastic opportunity for first-time buyers, downsizers or investors. Stop reading, pick up the phone and make an appointment to see this one today!
| Street Address: | 303, 4455D Greenview Drive NE |
| City: | Calgary |
| Province/State: | Alberta |
| Postal Code: | N/A |
| County/Parish: | Calgary |
| Subdivision: | Greenview |
| Country: | Canada |
| Latitude: | 51.09243919 |
| Longitude: | -114.05823932 |
| MLS® Number: | A2257785 |
| Price: | $218,600 |
| Property Area: | 869 Sq ft |
| Bedrooms: | 2 |
| Bathrooms Half: | 0 |
| Bathrooms Full: | 1 |
| Living Area: | 869 Sq ft |
| Building Area: | 0 Sq ft |
| Year Built: | 1981 |
| Listing Date: | Oct 11, 2025 |
| Garage Spaces: | 0 |
| Property Type: | Residential |
| Property Subtype: | Apartment |
| MLS Status: | Active |
Additional Details
| Flooring: | N/A |
| Construction: | Stucco,Wood Frame |
| Parking: | Assigned,Paved,Plug-In,Stall |
| Appliances: | Dishwasher,Electric Stove,European Washer/Dryer Combination,Microwave,Refrigerator,Window Coverings |
| Stories: | N/A |
| Zoning: | M-C2 |
| Fireplace: | N/A |
| Amenities: | Clubhouse,Other,Park,Playground,Schools Nearby,Shopping Nearby,Sidewalks,Street Lights,Tennis Court(s),Walking/Bike Paths |
Utilities & Systems
| Heating: | Baseboard |
| Cooling: | None |
| Property Type | Residential |
| Building Type | Apartment |
| Storeys | 4 |
| Square Footage | 869 sqft |
| Community Name | Greenview |
| Subdivision Name | Greenview |
| Title | Fee Simple |
| Land Size | Unknown |
| Built in | 1981 |
| Annual Property Taxes | Contact listing agent |
| Parking Type | Assigned |
| Time on MLS Listing | 58 days |
Bedrooms
| Above Grade | 2 |
Bathrooms
| Total | 1 |
| Partial | 0 |
Interior Features
| Appliances Included | Dishwasher, Electric Stove, European Washer/Dryer Combination, Microwave, Refrigerator, Window Coverings |
| Flooring | Carpet, Ceramic Tile, Hardwood |
Building Features
| Features | Breakfast Bar, Closet Organizers, Granite Counters, No Smoking Home, Open Floorplan, Storage, Vinyl Windows |
| Style | Attached |
| Construction Material | Stucco, Wood Frame |
| Building Amenities | Coin Laundry, Laundry, Parking |
| Structures | Balcony(s) |
Heating & Cooling
| Cooling | None |
| Heating Type | Baseboard |
Exterior Features
| Exterior Finish | Stucco, Wood Frame |
Neighbourhood Features
| Community Features | Clubhouse, Other, Park, Playground, Schools Nearby, Shopping Nearby, Sidewalks, Street Lights, Tennis Court(s), Walking/Bike Paths |
| Pets Allowed | Call, Cats OK, Dogs OK, Yes |
| Amenities Nearby | Clubhouse, Other, Park, Playground, Schools Nearby, Shopping Nearby, Sidewalks, Street Lights, Tennis Court(s), Walking/Bike Paths |
Maintenance or Condo Information
| Maintenance Fees | $536 Monthly |
| Maintenance Fees Include | Common Area Maintenance, Heat, Insurance, Maintenance Grounds, Professional Management, Reserve Fund Contributions, Sewer, Snow Removal, Trash, Water |
Parking
| Parking Type | Assigned |
| Total Parking Spaces | 1 |
Interior Size
| Total Finished Area: | 869 sq ft |
| Total Finished Area (Metric): | 80.76 sq m |
| Main Level: | 869 sq ft |
Room Count
| Bedrooms: | 2 |
| Bathrooms: | 1 |
| Full Bathrooms: | 1 |
| Rooms Above Grade: | 5 |
Lot Information
Legal
| Legal Description: | 0713794;93 |
| Title to Land: | Fee Simple |
- Breakfast Bar
- Closet Organizers
- Granite Counters
- No Smoking Home
- Open Floorplan
- Storage
- Vinyl Windows
- Balcony
- Dishwasher
- Electric Stove
- European Washer/Dryer Combination
- Microwave
- Refrigerator
- Window Coverings
- Coin Laundry
- Laundry
- Parking
- Clubhouse
- Other
- Park
- Playground
- Schools Nearby
- Shopping Nearby
- Sidewalks
- Street Lights
- Tennis Court(s)
- Walking/Bike Paths
- Stucco
- Wood Frame
- Assigned
- Paved
- Plug-In
- Stall
- Balcony(s)
Main Level
| Living Room | 12`6" x 19`2" |
| Kitchen | 7`10" x 9`0" |
| Dining Room | 7`10" x 7`7" |
| Bedroom - Primary | 11`0" x 13`3" |
| Bedroom | 9`0" x 11`2" |
| 4pc Bathroom | 10`11" x 4`11" |
| Storage | 5`8" x 3`0" |
| Laundry | |
| Balcony | 11`9" x 3`8" |
Monthly Payment Breakdown
Loading Walk Score...
What's Nearby?
Powered by Yelp
