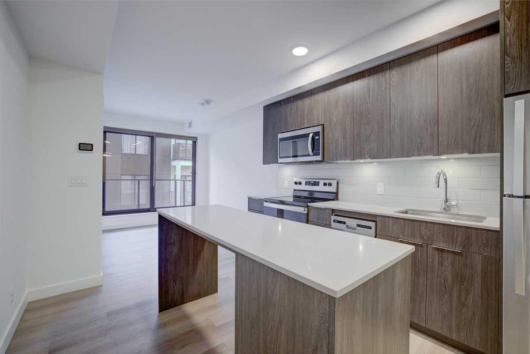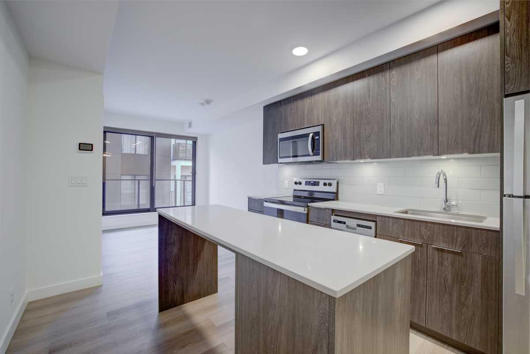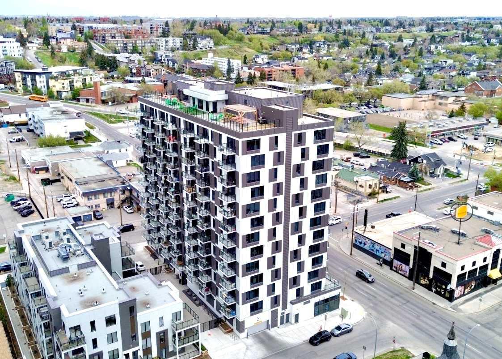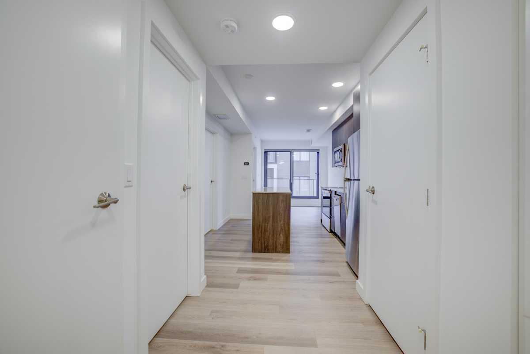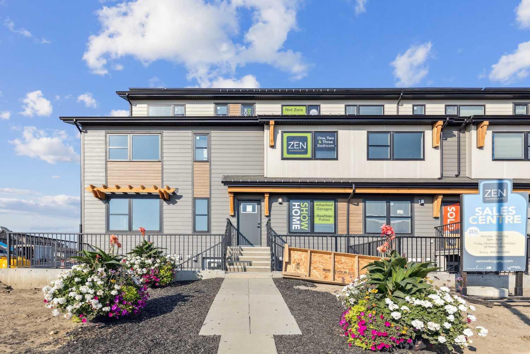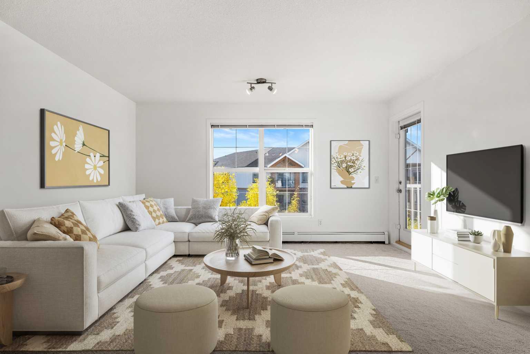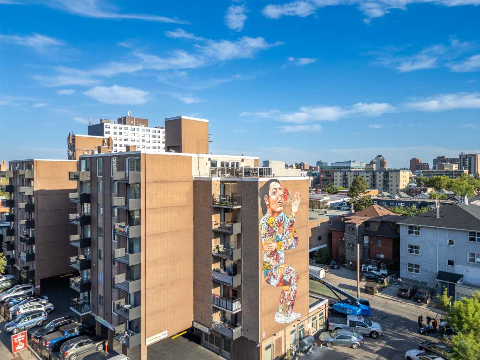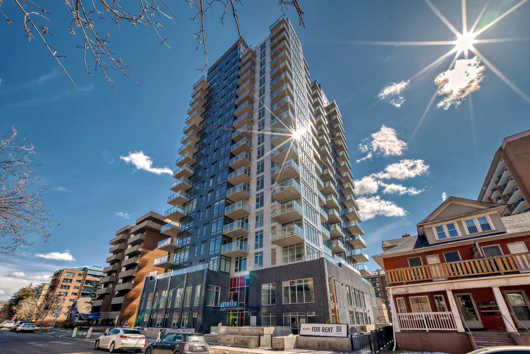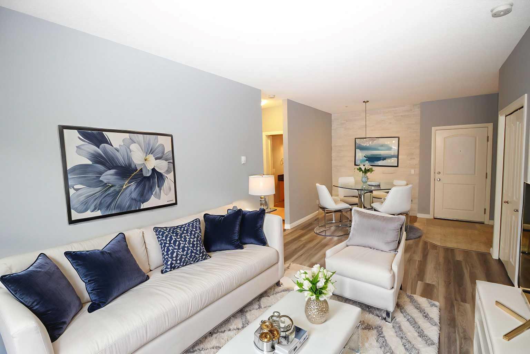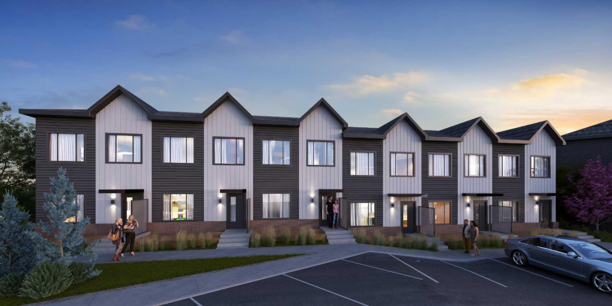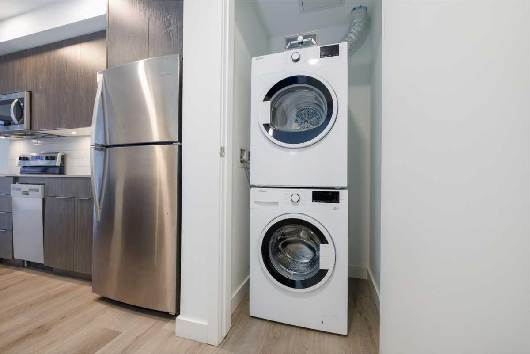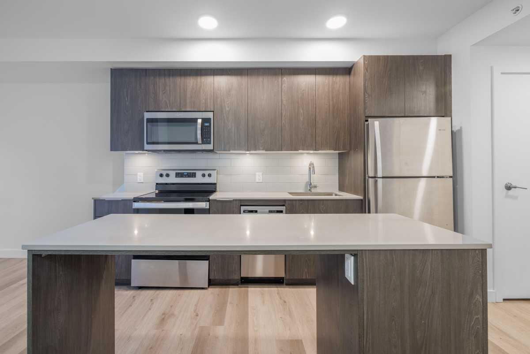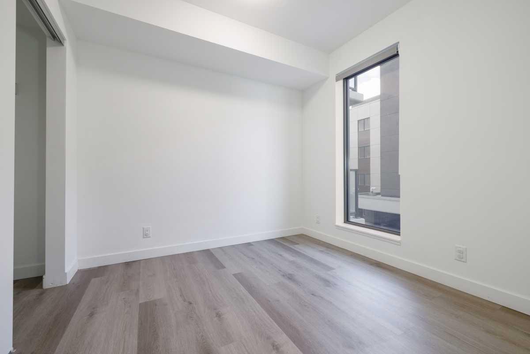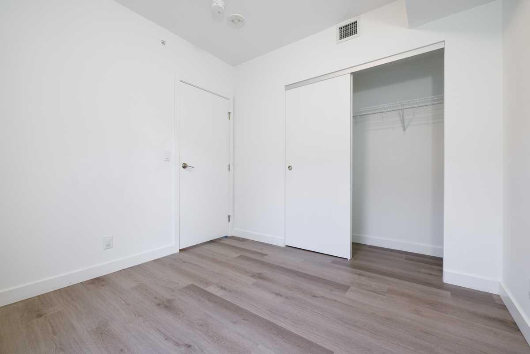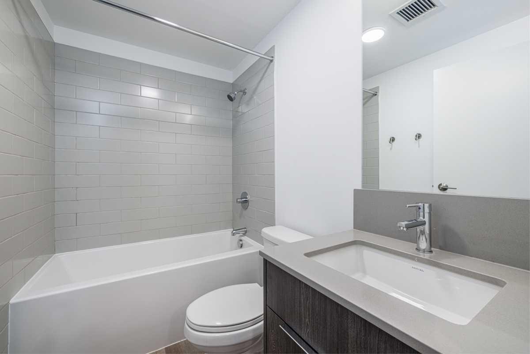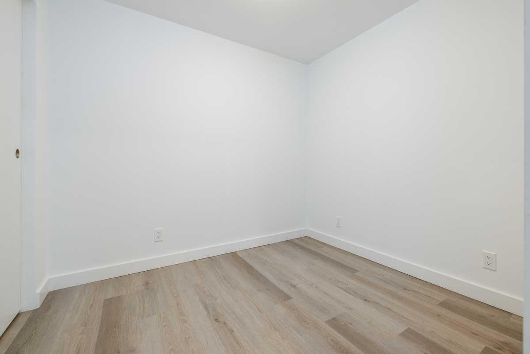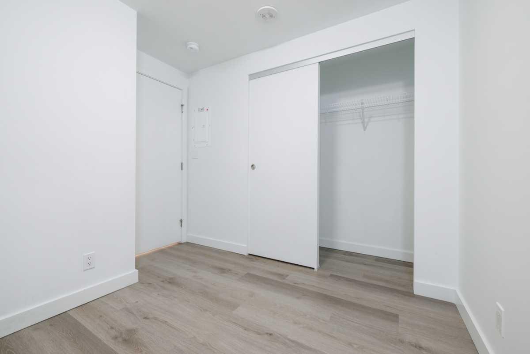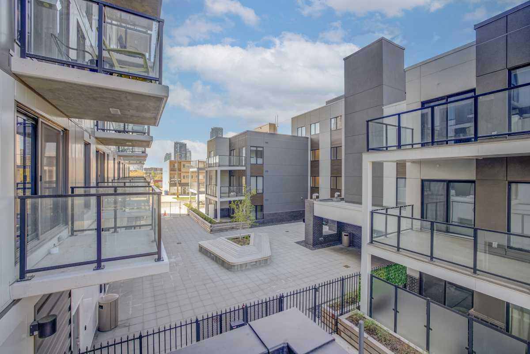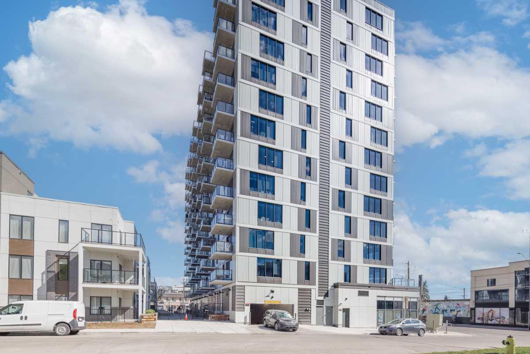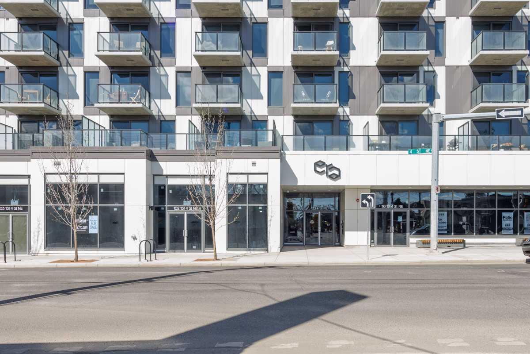203, 123 4 Street NE, Calgary, Alberta
Condo For Sale in Calgary, Alberta
$321,000
-
CondoProperty Type
-
2Bedrooms
-
1Bath
-
0Garage
-
554Sq Ft
-
2023Year Built
| 2 BEDS | 1 BATH | AIRBNB FRIENDLY | TITLED UNDERGROUND PARKING | MINUTES TO DOWNTOWN | Welcome to ERA by Minto, a modern and AirBnB-friendly building located in the heart of Crescent Heights—just minutes from downtown Calgary and the Bridgeland CTrain station! This open-concept 2-bedroom, 1-bathroom condo offers a sleek kitchen featuring stainless steel appliances, a central island, and in-suite laundry for your convenience. The bright living area features sliding doors that open onto the large covered west-facing balcony. Enjoy the added convenience of a titled underground parking stall, keeping your vehicle secure year-round. The building also boasts an incredible rooftop patio with fire-pits, BBQs, dining and lounge areas—all with breathtaking views of downtown Calgary. Whether you're a first-time buyer, investor, or looking for a short-term rental opportunity, this unit checks all the boxes. Call your favourite agent for a showing today!
| Street Address: | 203, 123 4 Street NE |
| City: | Calgary |
| Province/State: | Alberta |
| Postal Code: | N/A |
| County/Parish: | Calgary |
| Subdivision: | Crescent Heights |
| Country: | Canada |
| Latitude: | 51.05314420 |
| Longitude: | -114.05200780 |
| MLS® Number: | A2265402 |
| Price: | $321,000 |
| Property Area: | 554 Sq ft |
| Bedrooms: | 2 |
| Bathrooms Half: | 0 |
| Bathrooms Full: | 1 |
| Living Area: | 554 Sq ft |
| Building Area: | 0 Sq ft |
| Year Built: | 2023 |
| Listing Date: | Oct 19, 2025 |
| Garage Spaces: | 0 |
| Property Type: | Residential |
| Property Subtype: | Apartment |
| MLS Status: | Active |
Additional Details
| Flooring: | N/A |
| Construction: | Concrete,Metal Siding |
| Parking: | Stall,Titled,Underground |
| Appliances: | Dishwasher,Dryer,Electric Stove,Refrigerator,Washer |
| Stories: | N/A |
| Zoning: | DC |
| Fireplace: | N/A |
| Amenities: | Park,Playground,Schools Nearby,Shopping Nearby |
Utilities & Systems
| Heating: | Fan Coil |
| Cooling: | None |
| Property Type | Residential |
| Building Type | Apartment |
| Storeys | 13 |
| Square Footage | 554 sqft |
| Community Name | Crescent Heights |
| Subdivision Name | Crescent Heights |
| Title | Fee Simple |
| Land Size | Unknown |
| Built in | 2023 |
| Annual Property Taxes | Contact listing agent |
| Parking Type | Underground |
Bedrooms
| Above Grade | 2 |
Bathrooms
| Total | 1 |
| Partial | 0 |
Interior Features
| Appliances Included | Dishwasher, Dryer, Electric Stove, Refrigerator, Washer |
| Flooring | Vinyl Plank |
Building Features
| Features | See Remarks |
| Style | Attached |
| Construction Material | Concrete, Metal Siding |
| Building Amenities | Elevator(s), Visitor Parking |
| Structures | Balcony(s), Rooftop Patio |
Heating & Cooling
| Cooling | None |
| Heating Type | Fan Coil |
Exterior Features
| Exterior Finish | Concrete, Metal Siding |
Neighbourhood Features
| Community Features | Park, Playground, Schools Nearby, Shopping Nearby |
| Pets Allowed | Restrictions, Yes |
| Amenities Nearby | Park, Playground, Schools Nearby, Shopping Nearby |
Maintenance or Condo Information
| Maintenance Fees | $393 Monthly |
| Maintenance Fees Include | Common Area Maintenance, Heat, Insurance, Professional Management, Reserve Fund Contributions, Trash, Water |
Parking
| Parking Type | Underground |
| Total Parking Spaces | 1 |
Interior Size
| Total Finished Area: | 554 sq ft |
| Total Finished Area (Metric): | 51.45 sq m |
Room Count
| Bedrooms: | 2 |
| Bathrooms: | 1 |
| Full Bathrooms: | 1 |
| Rooms Above Grade: | 2 |
Lot Information
Legal
| Legal Description: | 2311203;14 |
| Title to Land: | Fee Simple |
- See Remarks
- Other
- Dishwasher
- Dryer
- Electric Stove
- Refrigerator
- Washer
- Elevator(s)
- Visitor Parking
- Park
- Playground
- Schools Nearby
- Shopping Nearby
- Concrete
- Metal Siding
- Stall
- Titled
- Underground
- Balcony(s)
- Rooftop Patio
Floor plan information is not available for this property.
Monthly Payment Breakdown
Loading Walk Score...
What's Nearby?
Powered by Yelp
