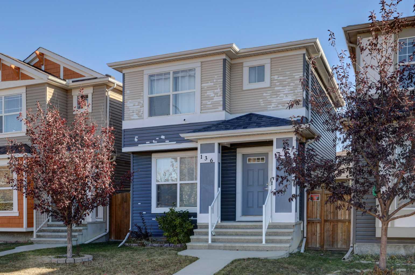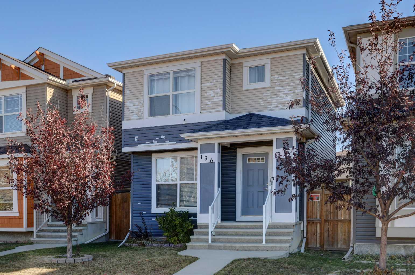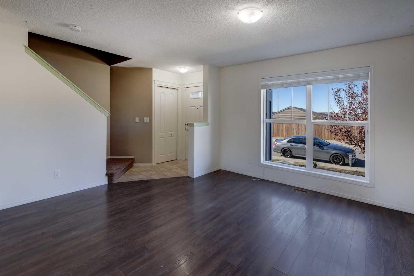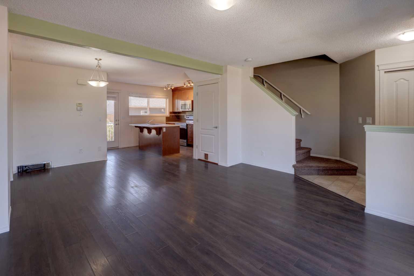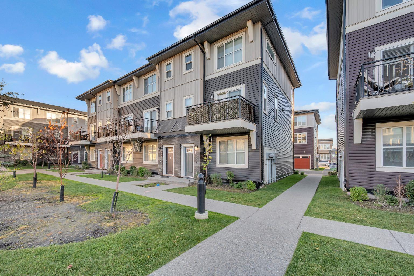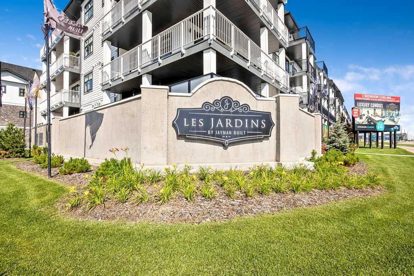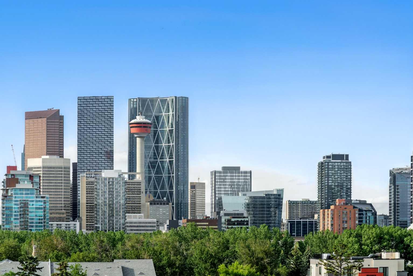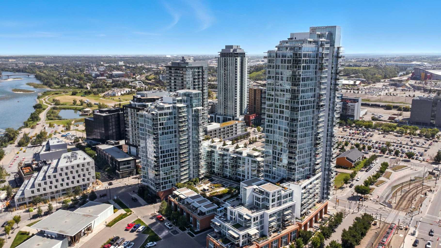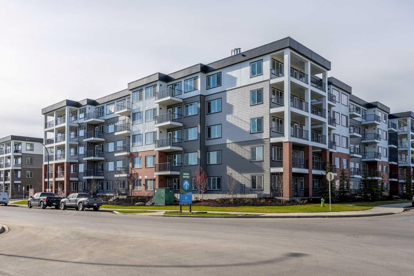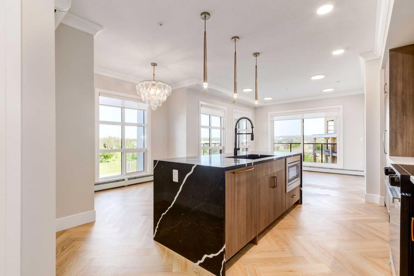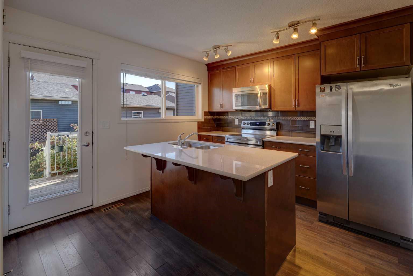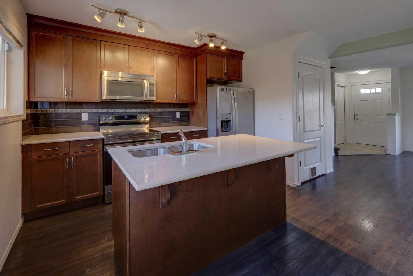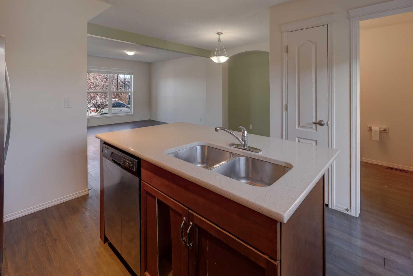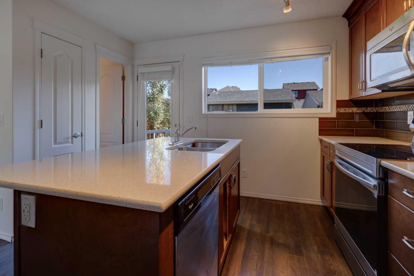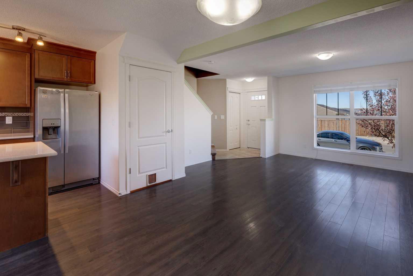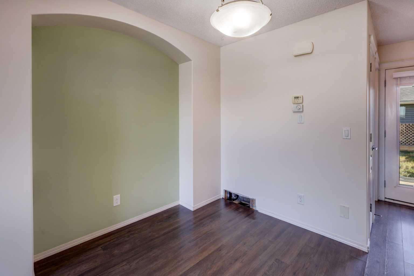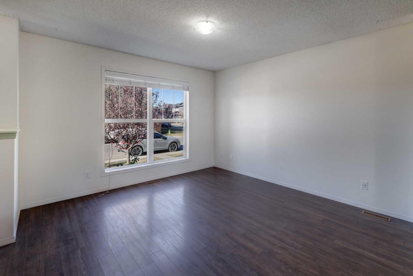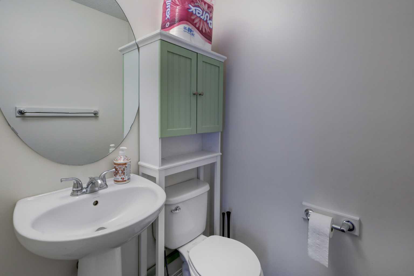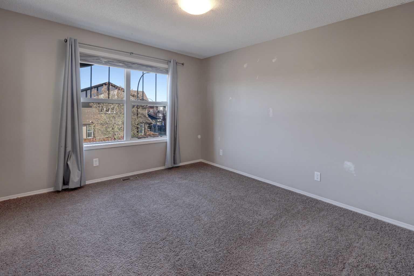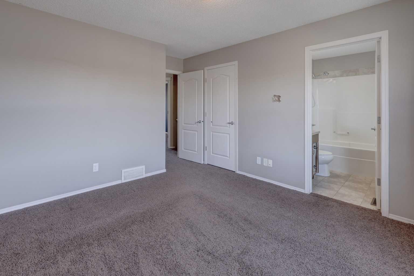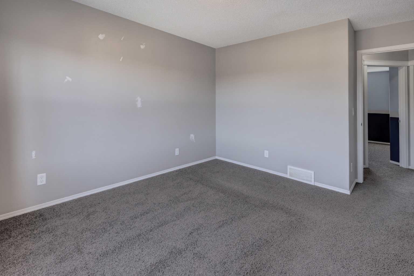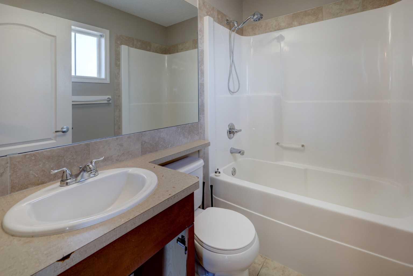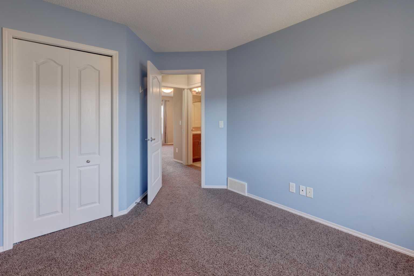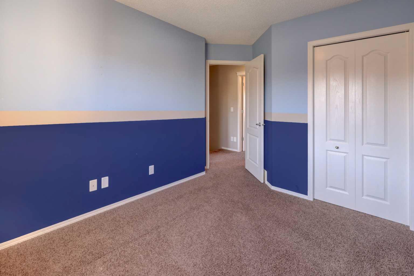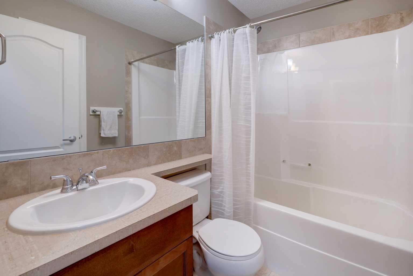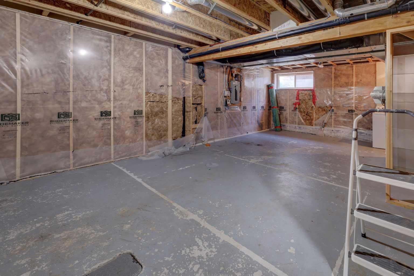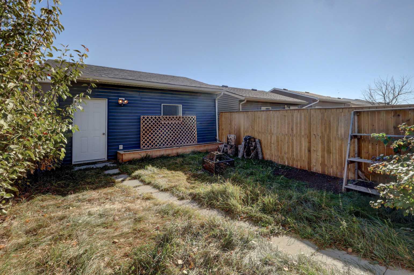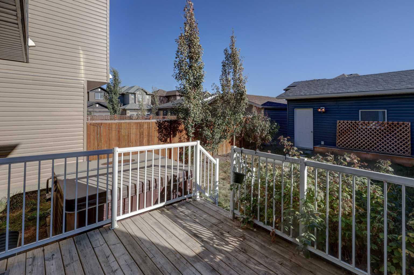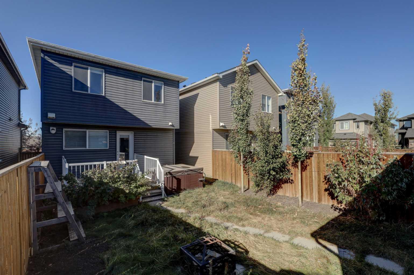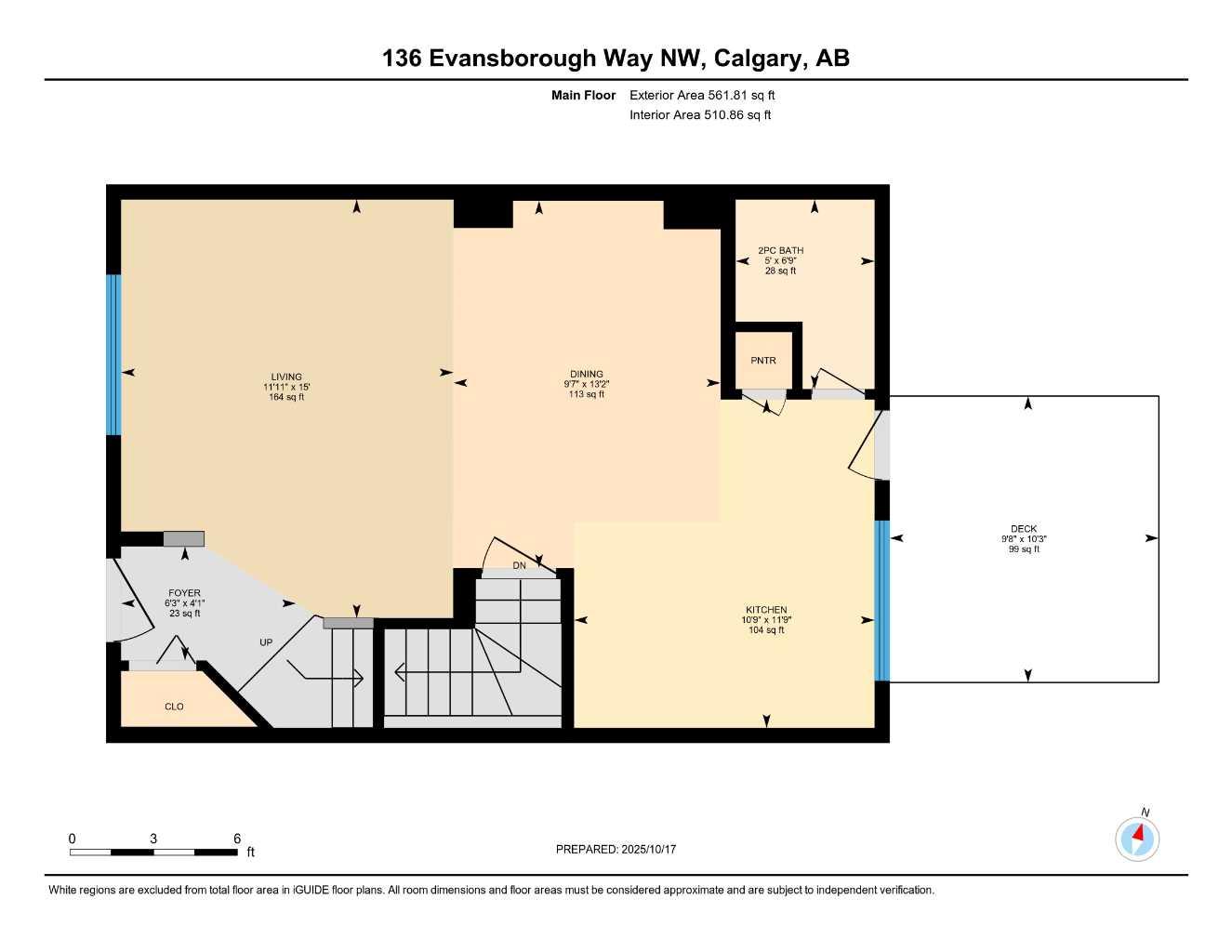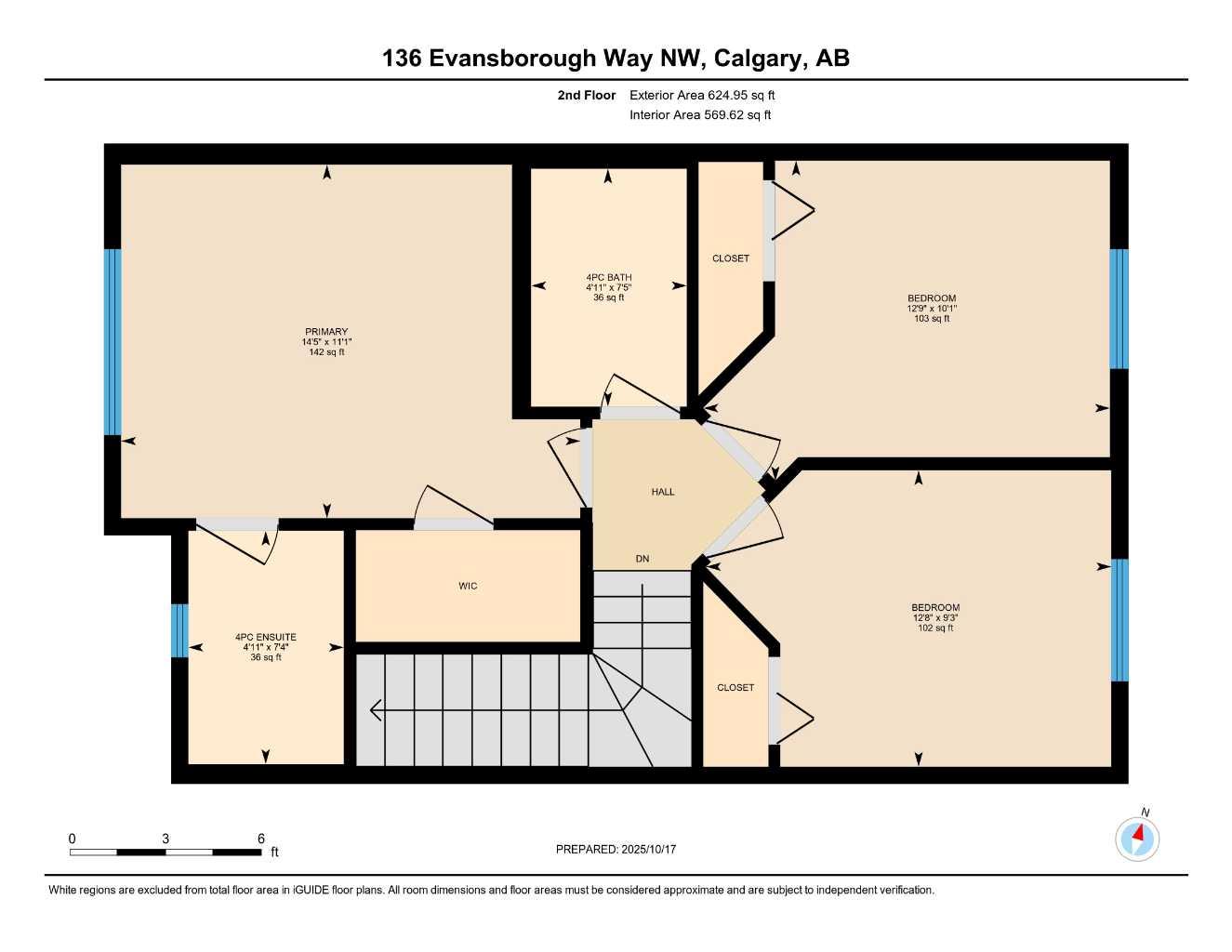136 Evansborough Way NW, Calgary, Alberta
Residential For Sale in Calgary, Alberta
$539,800
-
ResidentialProperty Type
-
3Bedrooms
-
3Bath
-
2Garage
-
1,187Sq Ft
-
2013Year Built
HOME SWEET HOME! This is the HANDYMAN SPECIAL with enormous potential you have been searching for offering incredible value in the heart of the sought-after NW community of Evanston! This excellent home with a BRAND NEW ROOF offers 3 bedrooms, 2.5 bathrooms, a contemporary open concept floor plan and a double detached garage. Heading inside you will find a modern, well planned layout with gleaming vinyl plank flooring. The main floor offers a 2 piece vanity bathroom, formal elegant dining area, an extremely spacious living room that’s flooded in natural sunlight and the upgraded chef’s kitchen with ceiling-height cabinetry, quartz countertops, quartz center island with an eating bar, pantry, and stainless steel appliances. Heading upstairs you will find 2 great-sized bedrooms, a fantastic 4 piece bathroom and the huge master retreat with a full 4 piece ensuite bathroom and a walk-in closet for your convenience. The unfinished basement offers a ton of storage and extra space for a growing family and is waiting for your special touch for future development. Outside, boasts a double detached garage with a fenced backyard with a large deck that’s perfect for entertaining. This prime location is close to all major amenities including schools, public transportation, parks, many different shopping options, numerous pathways and quick access to Stony Trail and other major roadways! This is a rare and timely opportunity for savvy investors and home buyers alike, book your private showing today! The exterior siding will be repaired in the next few weeks.
| Street Address: | 136 Evansborough Way NW |
| City: | Calgary |
| Province/State: | Alberta |
| Postal Code: | N/A |
| County/Parish: | Calgary |
| Subdivision: | Evanston |
| Country: | Canada |
| Latitude: | 51.18240065 |
| Longitude: | -114.11961245 |
| MLS® Number: | A2265265 |
| Price: | $539,800 |
| Property Area: | 1,187 Sq ft |
| Bedrooms: | 3 |
| Bathrooms Half: | 1 |
| Bathrooms Full: | 2 |
| Living Area: | 1,187 Sq ft |
| Building Area: | 0 Sq ft |
| Year Built: | 2013 |
| Listing Date: | Oct 17, 2025 |
| Garage Spaces: | 2 |
| Property Type: | Residential |
| Property Subtype: | Detached |
| MLS Status: | Active |
Additional Details
| Flooring: | N/A |
| Construction: | Vinyl Siding,Wood Frame |
| Parking: | Double Garage Detached |
| Appliances: | Dishwasher,Dryer,Electric Stove,Microwave Hood Fan,Refrigerator,Washer |
| Stories: | N/A |
| Zoning: | R-G |
| Fireplace: | N/A |
| Amenities: | Other,Park,Playground,Schools Nearby,Shopping Nearby,Sidewalks,Street Lights,Tennis Court(s),Walking/Bike Paths |
Utilities & Systems
| Heating: | Forced Air |
| Cooling: | None |
| Property Type | Residential |
| Building Type | Detached |
| Square Footage | 1,187 sqft |
| Community Name | Evanston |
| Subdivision Name | Evanston |
| Title | Fee Simple |
| Land Size | 2,798 sqft |
| Built in | 2013 |
| Annual Property Taxes | Contact listing agent |
| Parking Type | Garage |
Bedrooms
| Above Grade | 3 |
Bathrooms
| Total | 3 |
| Partial | 1 |
Interior Features
| Appliances Included | Dishwasher, Dryer, Electric Stove, Microwave Hood Fan, Refrigerator, Washer |
| Flooring | Carpet, Ceramic Tile, Vinyl Plank |
Building Features
| Features | Breakfast Bar, Built-in Features, Kitchen Island, No Animal Home, No Smoking Home, Open Floorplan, Pantry, Quartz Counters, Storage, Vinyl Windows, Walk-In Closet(s) |
| Construction Material | Vinyl Siding, Wood Frame |
| Structures | Deck |
Heating & Cooling
| Cooling | None |
| Heating Type | Forced Air |
Exterior Features
| Exterior Finish | Vinyl Siding, Wood Frame |
Neighbourhood Features
| Community Features | Other, Park, Playground, Schools Nearby, Shopping Nearby, Sidewalks, Street Lights, Tennis Court(s), Walking/Bike Paths |
| Amenities Nearby | Other, Park, Playground, Schools Nearby, Shopping Nearby, Sidewalks, Street Lights, Tennis Court(s), Walking/Bike Paths |
Parking
| Parking Type | Garage |
| Total Parking Spaces | 4 |
Interior Size
| Total Finished Area: | 1,187 sq ft |
| Total Finished Area (Metric): | 110.25 sq m |
| Main Level: | 562 sq ft |
| Upper Level: | 625 sq ft |
| Below Grade: | 523 sq ft |
Room Count
| Bedrooms: | 3 |
| Bathrooms: | 3 |
| Full Bathrooms: | 2 |
| Half Bathrooms: | 1 |
| Rooms Above Grade: | 7 |
Lot Information
| Lot Size: | 2,798 sq ft |
| Lot Size (Acres): | 0.06 acres |
| Frontage: | 25 ft |
Legal
| Legal Description: | 1213278;63;31 |
| Title to Land: | Fee Simple |
- Breakfast Bar
- Built-in Features
- Kitchen Island
- No Animal Home
- No Smoking Home
- Open Floorplan
- Pantry
- Quartz Counters
- Storage
- Vinyl Windows
- Walk-In Closet(s)
- Garden
- Private Entrance
- Private Yard
- Dishwasher
- Dryer
- Electric Stove
- Microwave Hood Fan
- Refrigerator
- Washer
- Full
- Unfinished
- Other
- Park
- Playground
- Schools Nearby
- Shopping Nearby
- Sidewalks
- Street Lights
- Tennis Court(s)
- Walking/Bike Paths
- Vinyl Siding
- Wood Frame
- Poured Concrete
- Back Lane
- Back Yard
- City Lot
- Few Trees
- Front Yard
- Landscaped
- Lawn
- Level
- Low Maintenance Landscape
- Rectangular Lot
- Views
- Double Garage Detached
- Deck
Floor plan information is not available for this property.
Monthly Payment Breakdown
Loading Walk Score...
What's Nearby?
Powered by Yelp
REALTOR® Details
Julie Vesuwalla
- (403) 874-9021
- [email protected]
- Century 21 Bamber Realty LTD.
