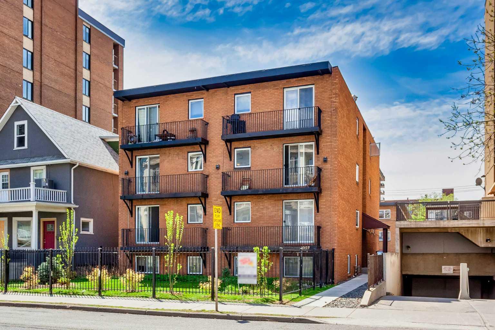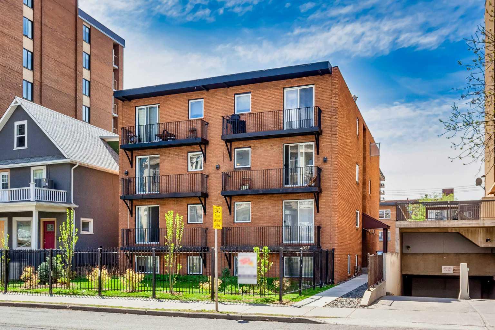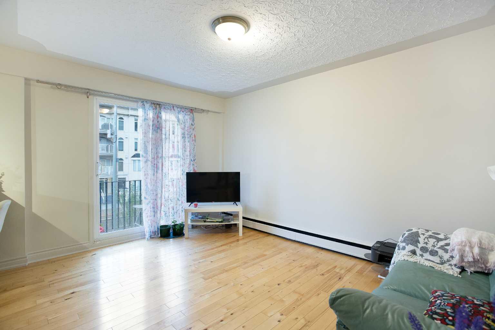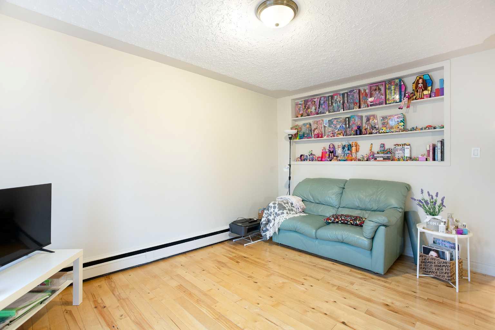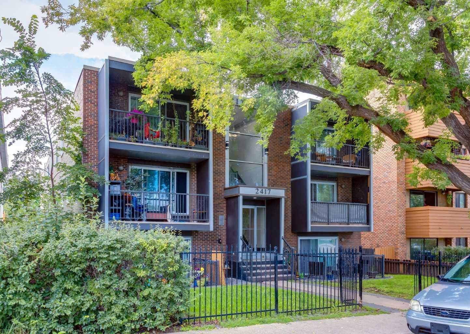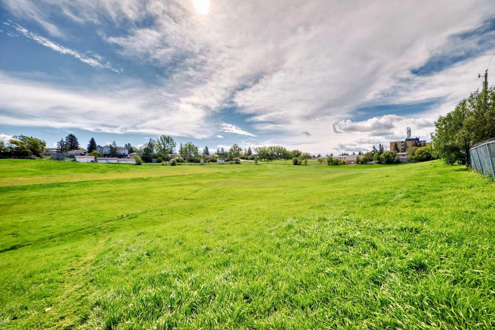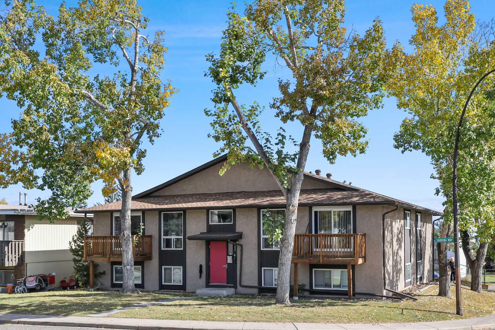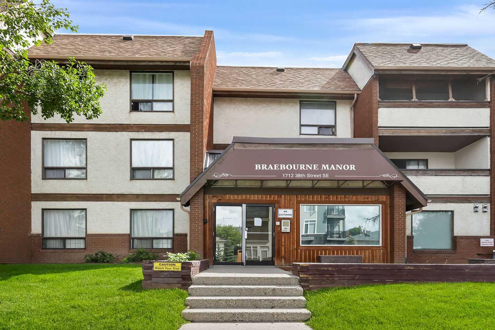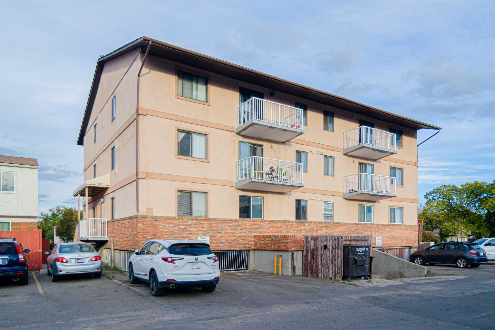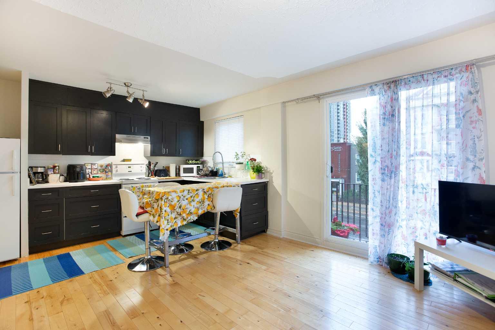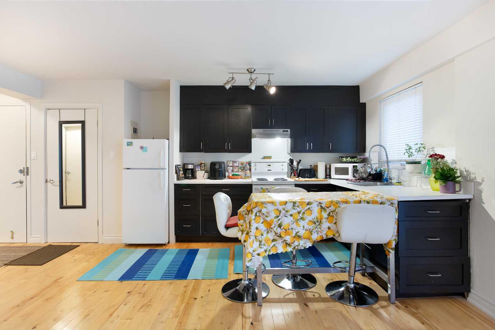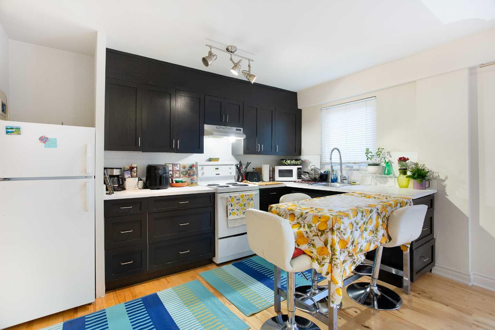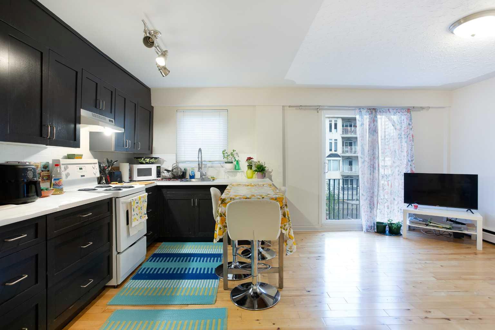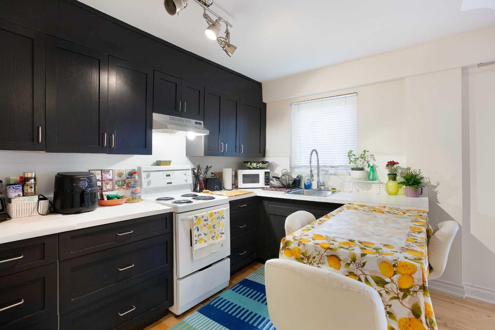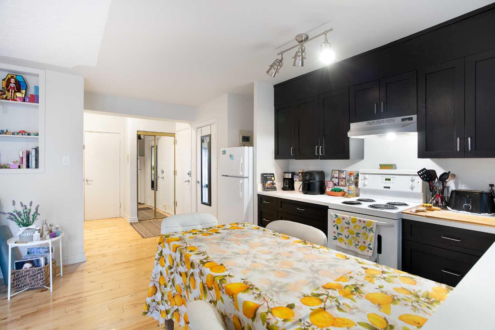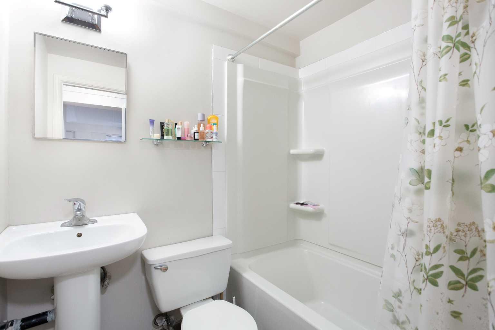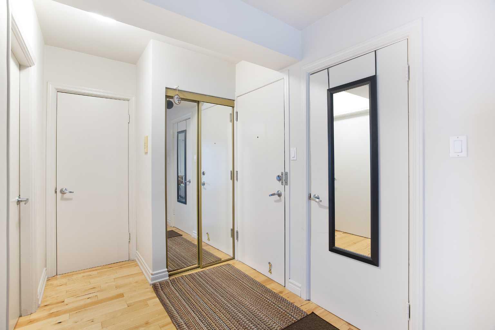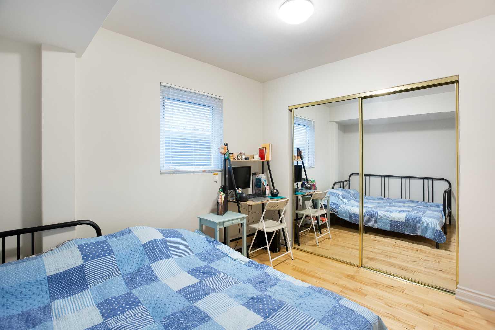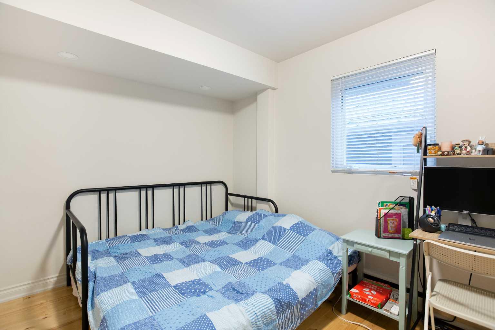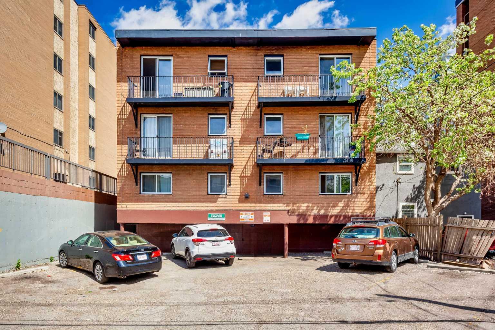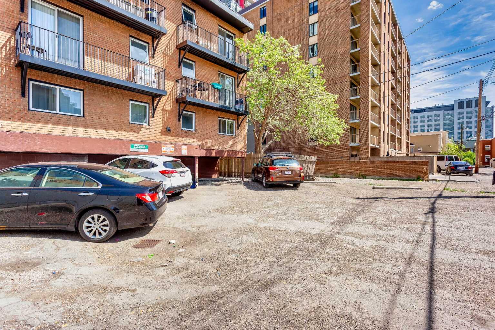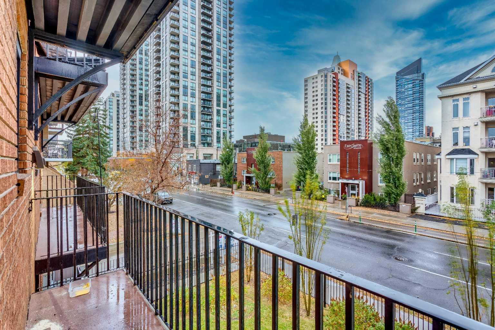302, 1027 12 Avenue SW, Calgary, Alberta
Condo For Sale in Calgary, Alberta
$178,000
-
CondoProperty Type
-
1Bedrooms
-
1Bath
-
0Garage
-
474Sq Ft
-
1962Year Built
OPEN HOUSE SATURDAY NOV 1 1 PM-3 PM. Enjoy modern city living in this stylish and sunlit 1-bedroom condo, featuring hardwood floors, a modern updated kitchen, and newer vinyl windows. The open-concept layout flows to a private balcony with beautiful views, and includes shared off-street parking—all in one of Calgary's most desirable inner-city neighborhoods. Walk to everything downtown has to offer. Safeway, Co-op, community Natural Food market, cafes, restaurants and transit are all just a short walk away. Currently home to a reliable long-term tenant who would love to stay, this property offers an easy, turnkey investment opportunity with steady income from day one.
| Street Address: | 302, 1027 12 Avenue SW |
| City: | Calgary |
| Province/State: | Alberta |
| Postal Code: | N/A |
| County/Parish: | Calgary |
| Subdivision: | Beltline |
| Country: | Canada |
| Latitude: | 51.04178549 |
| Longitude: | -114.08556382 |
| MLS® Number: | A2265154 |
| Price: | $178,000 |
| Property Area: | 474 Sq ft |
| Bedrooms: | 1 |
| Bathrooms Half: | 0 |
| Bathrooms Full: | 1 |
| Living Area: | 474 Sq ft |
| Building Area: | 0 Sq ft |
| Year Built: | 1962 |
| Listing Date: | Oct 22, 2025 |
| Garage Spaces: | 0 |
| Property Type: | Residential |
| Property Subtype: | Apartment |
| MLS Status: | Active |
Additional Details
| Flooring: | N/A |
| Construction: | Wood Frame |
| Parking: | Off Street |
| Appliances: | Electric Stove,Refrigerator |
| Stories: | N/A |
| Zoning: | CC-MHX |
| Fireplace: | N/A |
| Amenities: | Park,Playground,Schools Nearby,Shopping Nearby |
Utilities & Systems
| Heating: | Baseboard |
| Cooling: | None |
| Property Type | Residential |
| Building Type | Apartment |
| Storeys | 4 |
| Square Footage | 474 sqft |
| Community Name | Beltline |
| Subdivision Name | Beltline |
| Title | Fee Simple |
| Land Size | Unknown |
| Built in | 1962 |
| Annual Property Taxes | Contact listing agent |
| Parking Type | Off Street |
| Time on MLS Listing | 11 days |
Bedrooms
| Above Grade | 1 |
Bathrooms
| Total | 1 |
| Partial | 0 |
Interior Features
| Appliances Included | Electric Stove, Refrigerator |
| Flooring | Hardwood |
Building Features
| Features | Open Floorplan, See Remarks |
| Style | Attached |
| Construction Material | Wood Frame |
| Building Amenities | Laundry |
| Structures | Balcony(s) |
Heating & Cooling
| Cooling | None |
| Heating Type | Baseboard |
Exterior Features
| Exterior Finish | Wood Frame |
Neighbourhood Features
| Community Features | Park, Playground, Schools Nearby, Shopping Nearby |
| Pets Allowed | Restrictions |
| Amenities Nearby | Park, Playground, Schools Nearby, Shopping Nearby |
Maintenance or Condo Information
| Maintenance Fees | $471 Monthly |
| Maintenance Fees Include | Heat, Insurance, Professional Management, Reserve Fund Contributions, Snow Removal, Trash, Water |
Parking
| Parking Type | Off Street |
Interior Size
| Total Finished Area: | 474 sq ft |
| Total Finished Area (Metric): | 44.00 sq m |
| Main Level: | 474 sq ft |
Room Count
| Bedrooms: | 1 |
| Bathrooms: | 1 |
| Full Bathrooms: | 1 |
| Rooms Above Grade: | 3 |
Lot Information
Legal
| Legal Description: | 0613429;10 |
| Title to Land: | Fee Simple |
- Open Floorplan
- See Remarks
- Balcony
- Electric Stove
- Refrigerator
- Laundry
- Park
- Playground
- Schools Nearby
- Shopping Nearby
- Wood Frame
- Off Street
- Balcony(s)
Floor plan information is not available for this property.
Monthly Payment Breakdown
Loading Walk Score...
What's Nearby?
Powered by Yelp
