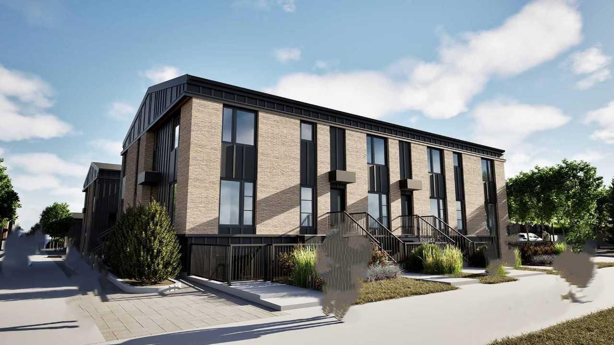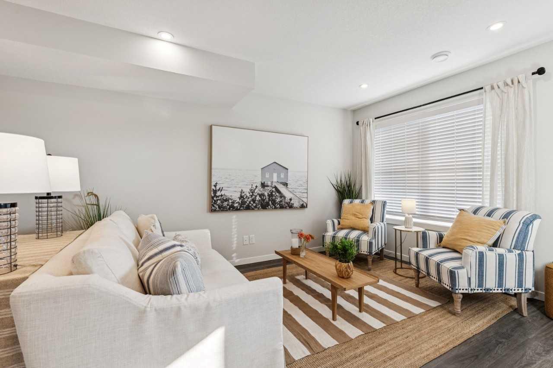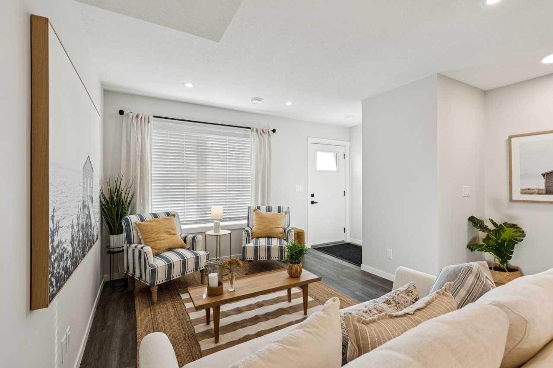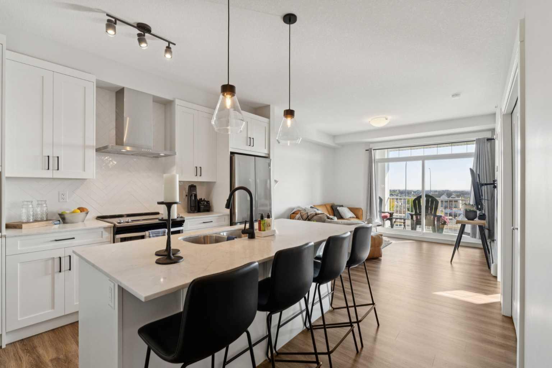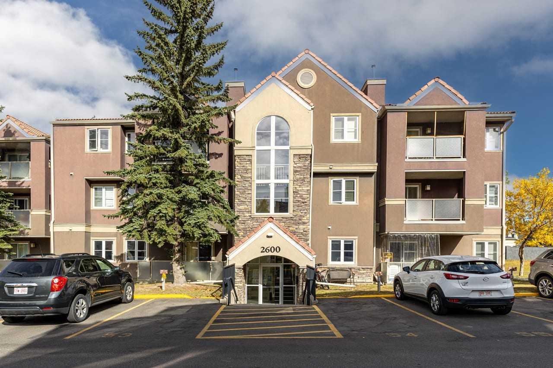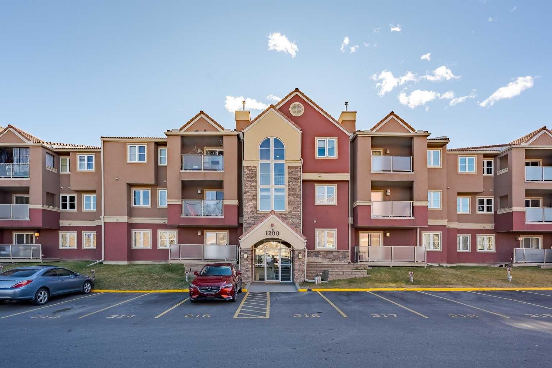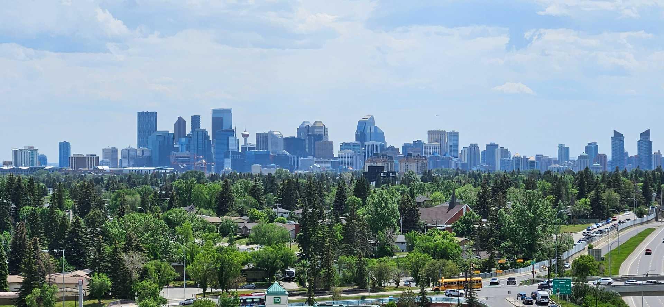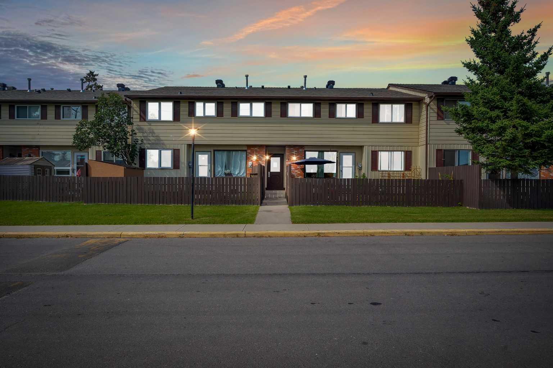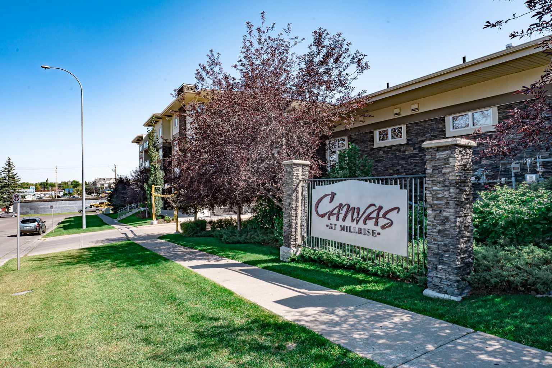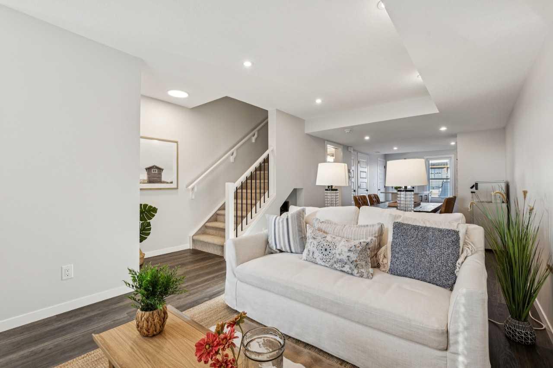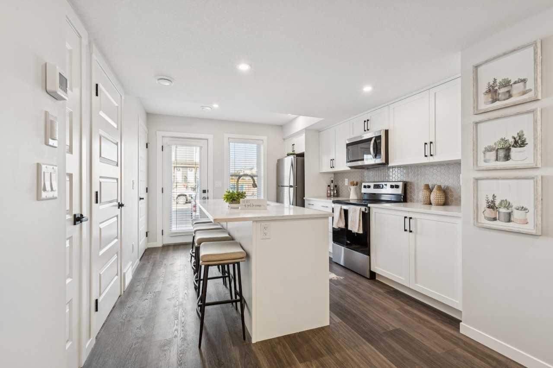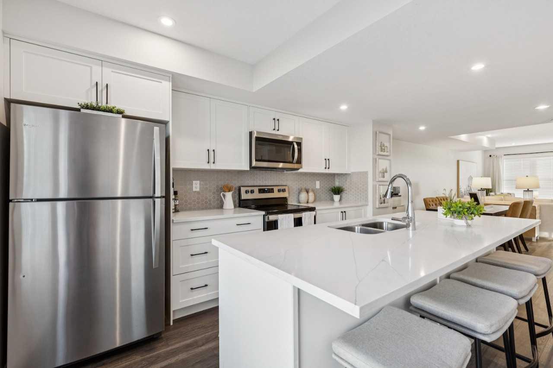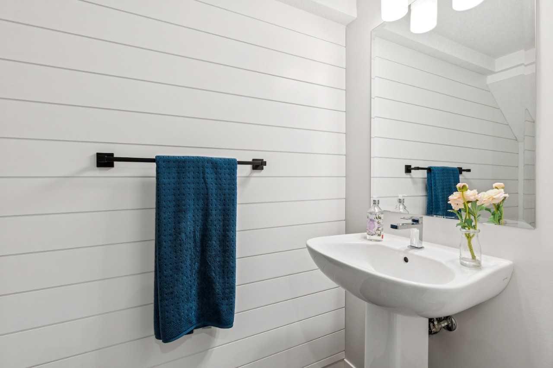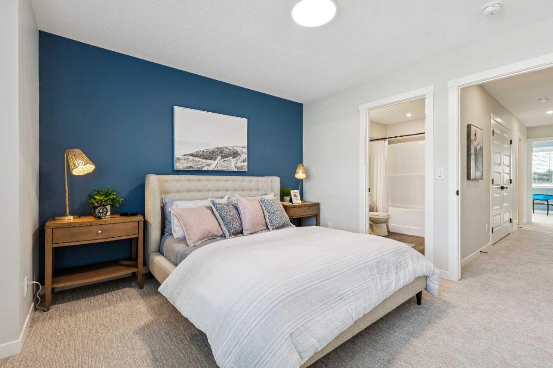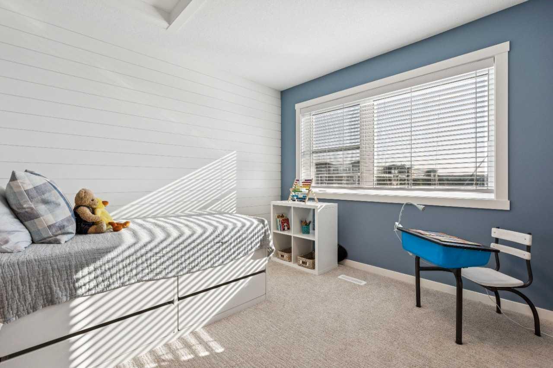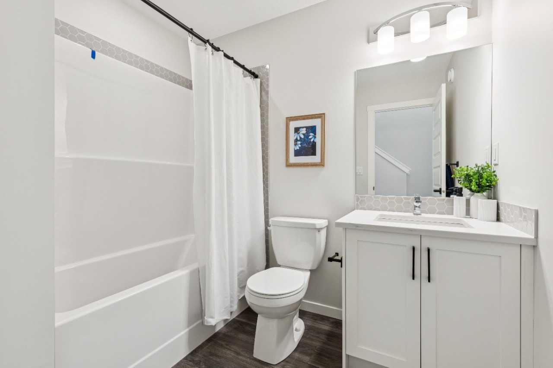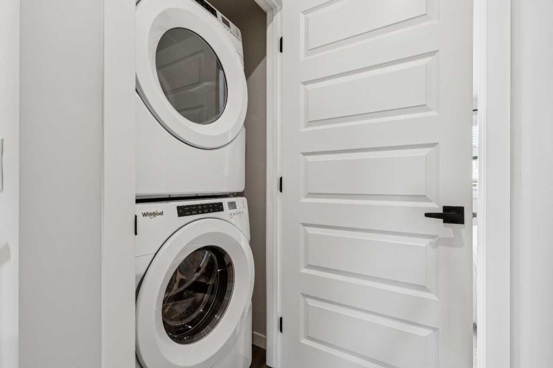111, 63 Belmont Passage SW, Calgary, Alberta
Condo For Sale in Calgary, Alberta
$389,000
-
CondoProperty Type
-
2Bedrooms
-
3Bath
-
0Garage
-
1,235Sq Ft
-
2026Year Built
Welcome to the Ambrosia by Avalon Master Builder, a stunning 2-bedroom, 2.5-bathroom two-story townhome designed for modern living. This home features open-concept living with a spacious kitchen island, perfect for entertaining, and Luxury Vinyl Plank (LVP) flooring throughout the main level and bathrooms. Each bedroom boasts its own private ensuite for added comfort and convenience, while the upper-floor laundry provides maximum functionality. Built for optimal energy efficiency, it features superior insulation, triple-pane windows, and advanced construction techniques that keep energy costs low and comfort high. Every square foot of this home is thoughtfully designed to maximize functionality, energy efficiency, and style. Photos are representative.
| Street Address: | 111, 63 Belmont Passage SW |
| City: | Calgary |
| Province/State: | Alberta |
| Postal Code: | N/A |
| County/Parish: | Calgary |
| Subdivision: | Belmont |
| Country: | Canada |
| Latitude: | 50.87048180 |
| Longitude: | -114.06913140 |
| MLS® Number: | A2265020 |
| Price: | $389,000 |
| Property Area: | 1,235 Sq ft |
| Bedrooms: | 2 |
| Bathrooms Half: | 1 |
| Bathrooms Full: | 2 |
| Living Area: | 1,235 Sq ft |
| Building Area: | 0 Sq ft |
| Year Built: | 2026 |
| Listing Date: | Oct 16, 2025 |
| Garage Spaces: | 0 |
| Property Type: | Residential |
| Property Subtype: | Row/Townhouse |
| MLS Status: | Active |
Additional Details
| Flooring: | N/A |
| Construction: | Wood Frame,Wood Siding |
| Parking: | Stall |
| Appliances: | Dishwasher,Dryer,Electric Range,Microwave Hood Fan,Refrigerator,Washer |
| Stories: | N/A |
| Zoning: | TBD |
| Fireplace: | N/A |
| Amenities: | Park,Playground,Schools Nearby,Shopping Nearby,Sidewalks,Street Lights |
Utilities & Systems
| Heating: | Forced Air,Natural Gas |
| Cooling: | None |
| Property Type | Residential |
| Building Type | Row/Townhouse |
| Square Footage | 1,235 sqft |
| Community Name | Belmont |
| Subdivision Name | Belmont |
| Title | Fee Simple |
| Land Size | Unknown |
| Built in | 2026 |
| Annual Property Taxes | Contact listing agent |
| Parking Type | Stall |
| Time on MLS Listing | 33 days |
Bedrooms
| Above Grade | 2 |
Bathrooms
| Total | 3 |
| Partial | 1 |
Interior Features
| Appliances Included | Dishwasher, Dryer, Electric Range, Microwave Hood Fan, Refrigerator, Washer |
| Flooring | Carpet, Vinyl Plank |
Building Features
| Features | Low Flow Plumbing Fixtures, Open Floorplan, Pantry, Quartz Counters, Recessed Lighting |
| Style | Attached |
| Construction Material | Wood Frame, Wood Siding |
| Building Amenities | None |
| Structures | None |
Heating & Cooling
| Cooling | None |
| Heating Type | Forced Air, Natural Gas |
Exterior Features
| Exterior Finish | Wood Frame, Wood Siding |
Neighbourhood Features
| Community Features | Park, Playground, Schools Nearby, Shopping Nearby, Sidewalks, Street Lights |
| Pets Allowed | Restrictions, Yes |
| Amenities Nearby | Park, Playground, Schools Nearby, Shopping Nearby, Sidewalks, Street Lights |
Maintenance or Condo Information
| Maintenance Fees | $238 Monthly |
| Maintenance Fees Include | Insurance, Maintenance Grounds, Professional Management, Reserve Fund Contributions, Snow Removal |
Parking
| Parking Type | Stall |
| Total Parking Spaces | 1 |
Interior Size
| Total Finished Area: | 1,235 sq ft |
| Total Finished Area (Metric): | 114.76 sq m |
| Main Level: | 616 sq ft |
| Upper Level: | 619 sq ft |
Room Count
| Bedrooms: | 2 |
| Bathrooms: | 3 |
| Full Bathrooms: | 2 |
| Half Bathrooms: | 1 |
| Rooms Above Grade: | 5 |
Lot Information
- Low Flow Plumbing Fixtures
- Open Floorplan
- Pantry
- Quartz Counters
- Recessed Lighting
- Lighting
- Private Entrance
- Dishwasher
- Dryer
- Electric Range
- Microwave Hood Fan
- Refrigerator
- Washer
- None
- Park
- Playground
- Schools Nearby
- Shopping Nearby
- Sidewalks
- Street Lights
- Wood Frame
- Wood Siding
- Poured Concrete
- Landscaped
- Low Maintenance Landscape
- Stall
Floor plan information is not available for this property.
Monthly Payment Breakdown
Loading Walk Score...
What's Nearby?
Powered by Yelp

