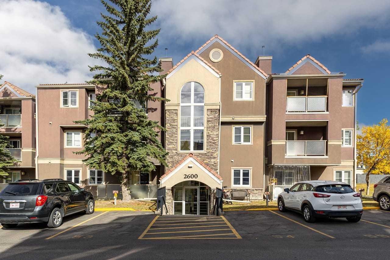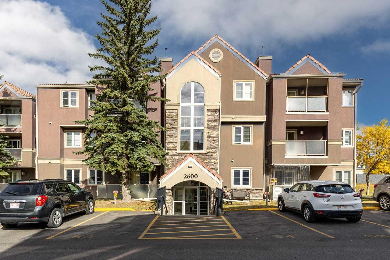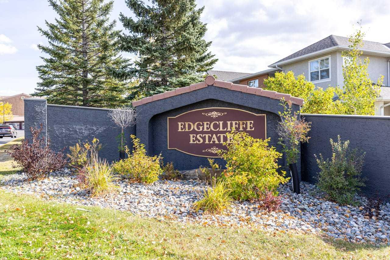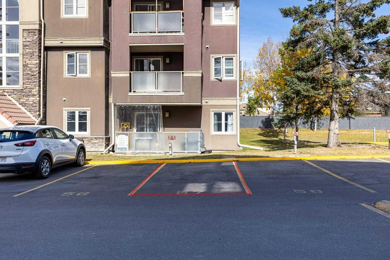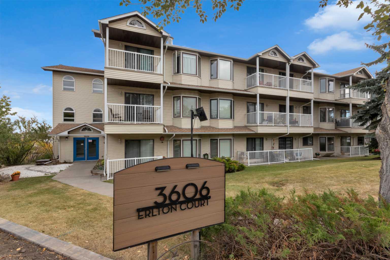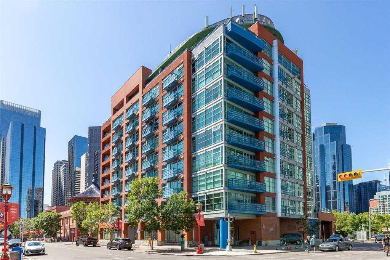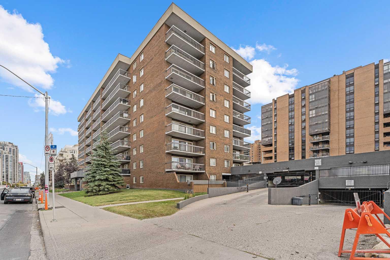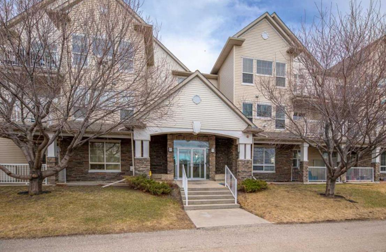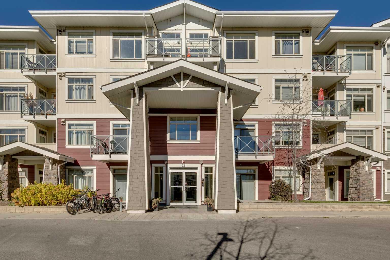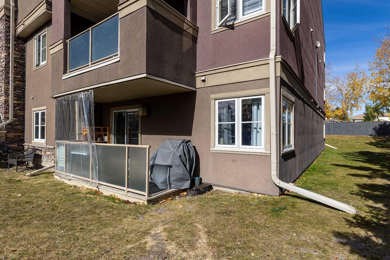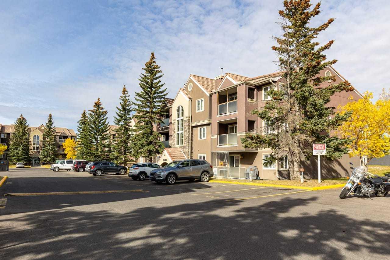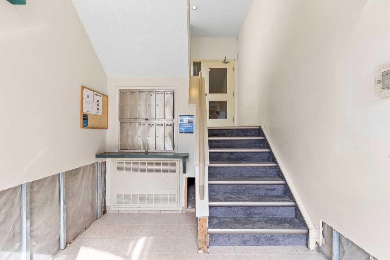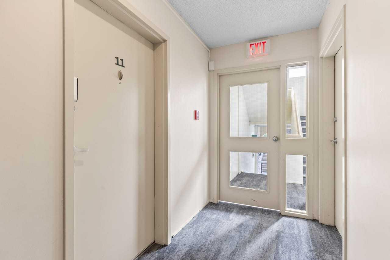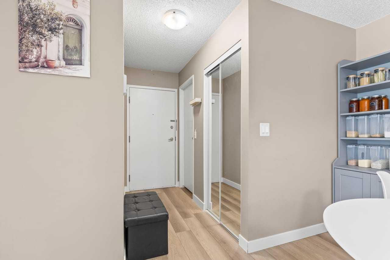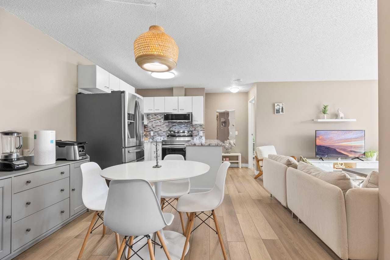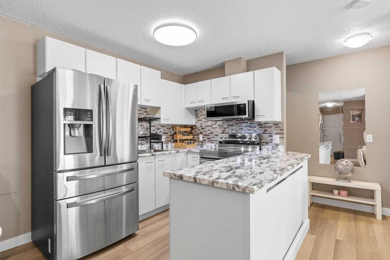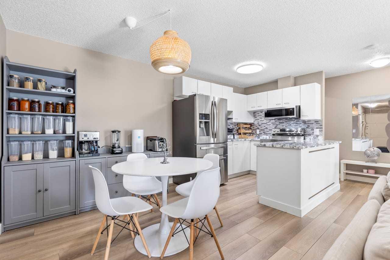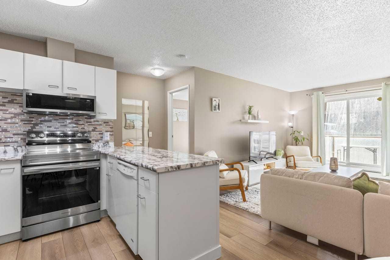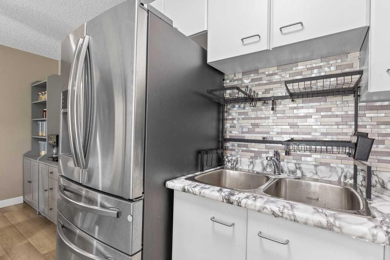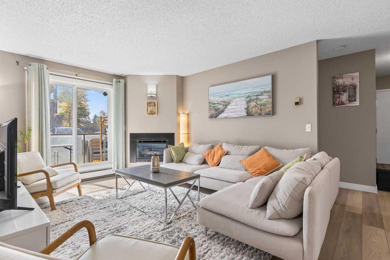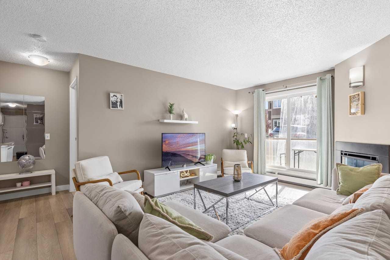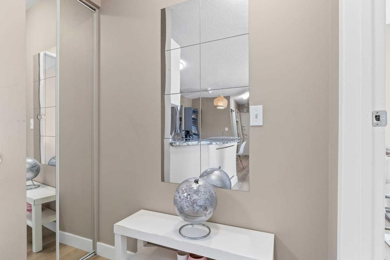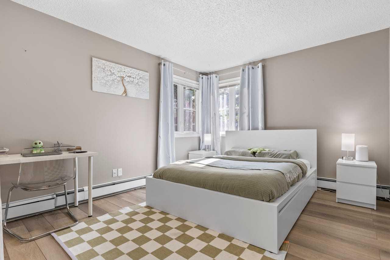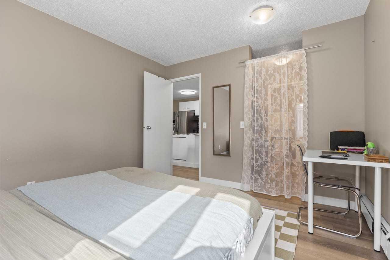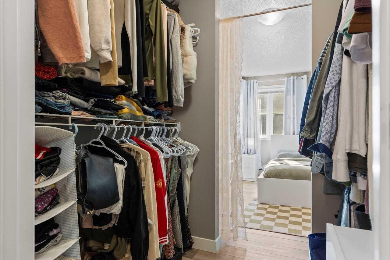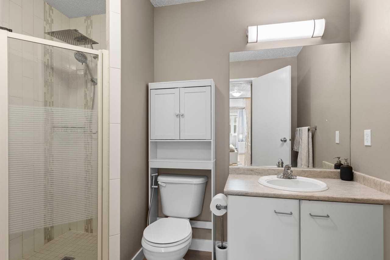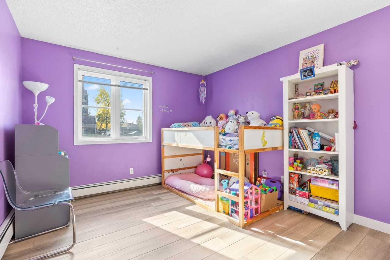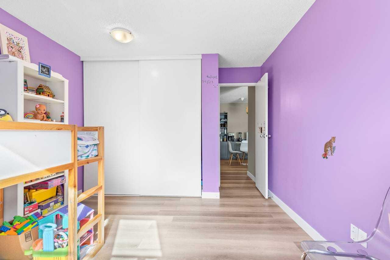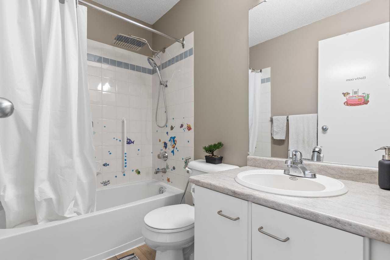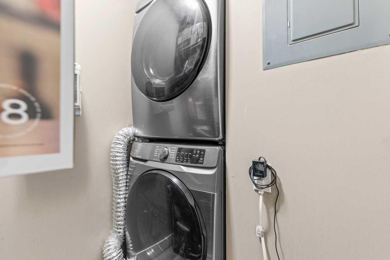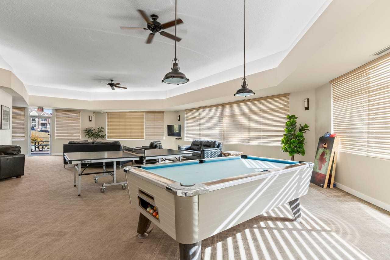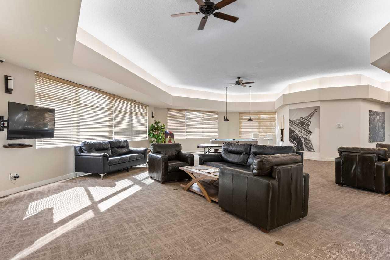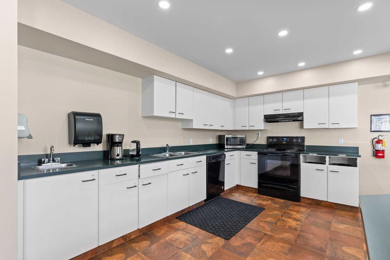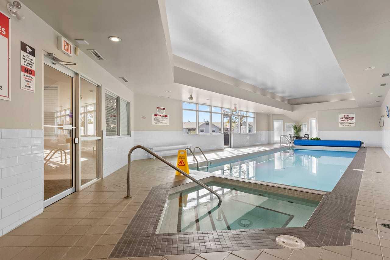11, 2611 Edenwold Heights NW, Calgary, Alberta
Condo For Sale in Calgary, Alberta
$312,000
-
CondoProperty Type
-
2Bedrooms
-
2Bath
-
0Garage
-
871Sq Ft
-
1990Year Built
Beautiful and conveniently located ground floor corner unit with a south facing balcony and over 850 ft.² of living space. This bright and inviting unit has been tastefully updated featuring a fully renovated kitchen 2024 with new countertops, a modern backsplash, and a brand new stove 2025 with a smart microwave hood fan 2025. The spacious living room is filled with natural light and complimented by a cosy corner gas fireplace. Step out to the covered balcony, perfect for summer barbecues. The open concept, layout connects to kitchen, dining, and living area. The large primary bedroom includes a walk through his and hers closet and a 3-piece en-suite. A second good size bedroom and a 4-piece bath complete the space. Enjoy the convenience of in unit laundry. This building was updated three years ago with new stucco and windows and offers exceptional amenities, including an indoor pool, hot tub, fitness centre, recreation room, pool table and party room. Also a possibility for renting a storage unit for a small cost of $50/month. Just steps to nose Hill Park, shopping and schools. This property offers, comfort, convenience, and a community. Don't miss the opportunity to call this wonderful home yours!
| Street Address: | 11, 2611 Edenwold Heights NW |
| City: | Calgary |
| Province/State: | Alberta |
| Postal Code: | N/A |
| County/Parish: | Calgary |
| Subdivision: | Edgemont |
| Country: | Canada |
| Latitude: | 51.12737736 |
| Longitude: | -114.13703008 |
| MLS® Number: | A2261921 |
| Price: | $312,000 |
| Property Area: | 871 Sq ft |
| Bedrooms: | 2 |
| Bathrooms Half: | 0 |
| Bathrooms Full: | 2 |
| Living Area: | 871 Sq ft |
| Building Area: | 0 Sq ft |
| Year Built: | 1990 |
| Listing Date: | Oct 04, 2025 |
| Garage Spaces: | 0 |
| Property Type: | Residential |
| Property Subtype: | Apartment |
| MLS Status: | Active |
Additional Details
| Flooring: | N/A |
| Construction: | Brick,Stucco |
| Parking: | Stall |
| Appliances: | Dishwasher,Dryer,Electric Stove,Garburator,Microwave Hood Fan,Refrigerator,Washer,Window Coverings |
| Stories: | N/A |
| Zoning: | M-C1 d65 |
| Fireplace: | N/A |
| Amenities: | Park,Schools Nearby,Shopping Nearby,Sidewalks,Street Lights,Walking/Bike Paths |
Utilities & Systems
| Heating: | Baseboard |
| Cooling: | None |
| Property Type | Residential |
| Building Type | Apartment |
| Storeys | 3 |
| Square Footage | 871 sqft |
| Community Name | Edgemont |
| Subdivision Name | Edgemont |
| Title | Fee Simple |
| Land Size | Unknown |
| Built in | 1990 |
| Annual Property Taxes | Contact listing agent |
| Parking Type | Stall |
| Time on MLS Listing | 31 days |
Bedrooms
| Above Grade | 2 |
Bathrooms
| Total | 2 |
| Partial | 0 |
Interior Features
| Appliances Included | Dishwasher, Dryer, Electric Stove, Garburator, Microwave Hood Fan, Refrigerator, Washer, Window Coverings |
| Flooring | Carpet, Tile, Vinyl |
Building Features
| Features | No Animal Home, No Smoking Home, Walk-In Closet(s) |
| Style | Attached |
| Construction Material | Brick, Stucco |
| Building Amenities | Clubhouse, Fitness Center, Indoor Pool, Party Room, Recreation Facilities, Recreation Room, Sauna, Spa/Hot Tub, Visitor Parking |
| Structures | Balcony(s) |
Heating & Cooling
| Cooling | None |
| Heating Type | Baseboard |
Exterior Features
| Exterior Finish | Brick, Stucco |
Neighbourhood Features
| Community Features | Park, Schools Nearby, Shopping Nearby, Sidewalks, Street Lights, Walking/Bike Paths |
| Pets Allowed | Restrictions, Yes |
| Amenities Nearby | Park, Schools Nearby, Shopping Nearby, Sidewalks, Street Lights, Walking/Bike Paths |
Maintenance or Condo Information
| Maintenance Fees | $694 Monthly |
| Maintenance Fees Include | Caretaker, Common Area Maintenance, Heat, Insurance, Maintenance Grounds, Parking, Professional Management, Reserve Fund Contributions, Sewer, Snow Removal, Trash, Water |
Parking
| Parking Type | Stall |
| Total Parking Spaces | 1 |
Interior Size
| Total Finished Area: | 871 sq ft |
| Total Finished Area (Metric): | 80.93 sq m |
| Main Level: | 871 sq ft |
Room Count
| Bedrooms: | 2 |
| Bathrooms: | 2 |
| Full Bathrooms: | 2 |
| Rooms Above Grade: | 5 |
Lot Information
Legal
| Legal Description: | 9311016;169 |
| Title to Land: | Fee Simple |
- No Animal Home
- No Smoking Home
- Walk-In Closet(s)
- Balcony
- Playground
- Private Entrance
- Dishwasher
- Dryer
- Electric Stove
- Garburator
- Microwave Hood Fan
- Refrigerator
- Washer
- Window Coverings
- Clubhouse
- Fitness Center
- Indoor Pool
- Party Room
- Recreation Facilities
- Recreation Room
- Sauna
- Spa/Hot Tub
- Visitor Parking
- Park
- Schools Nearby
- Shopping Nearby
- Sidewalks
- Street Lights
- Walking/Bike Paths
- Brick
- Stucco
- Gas
- Stall
- Balcony(s)
Floor plan information is not available for this property.
Monthly Payment Breakdown
Loading Walk Score...
What's Nearby?
Powered by Yelp
