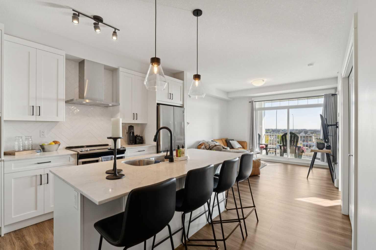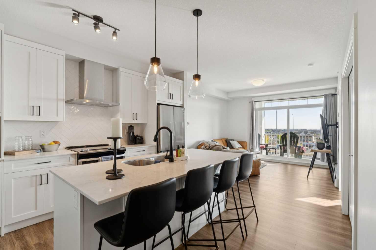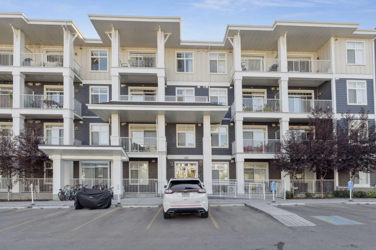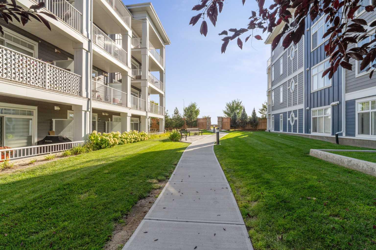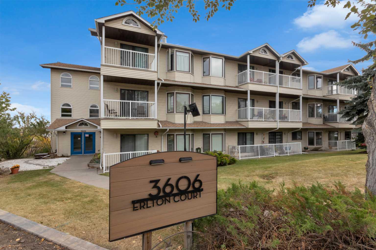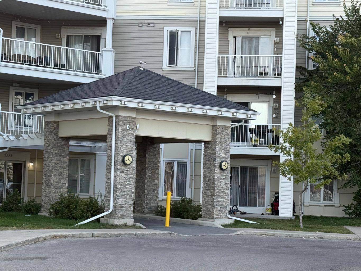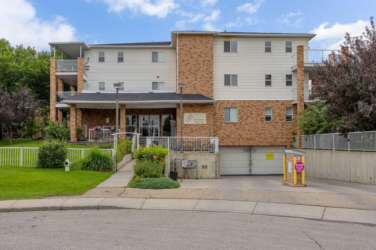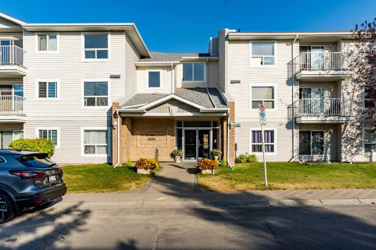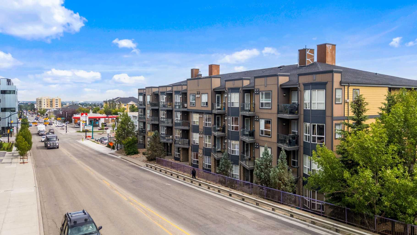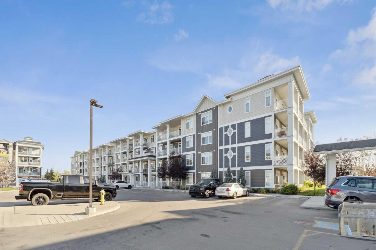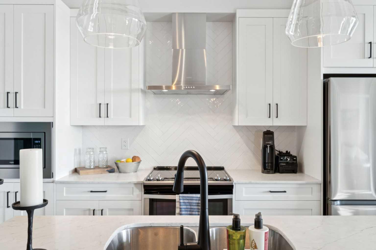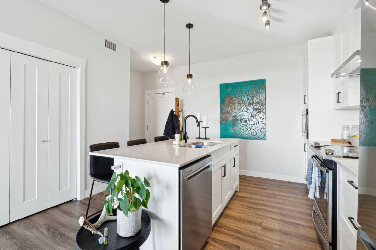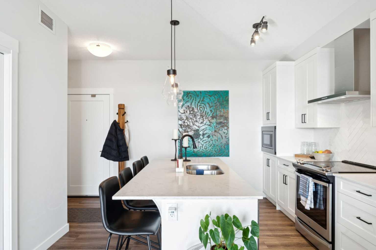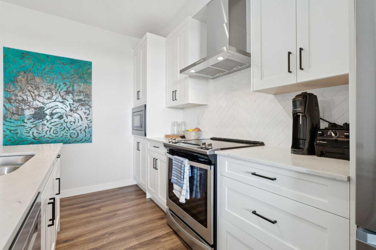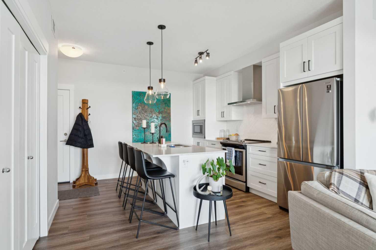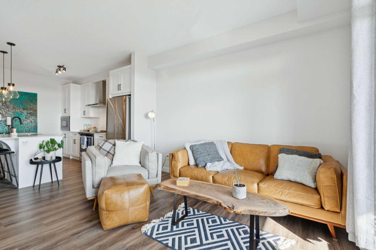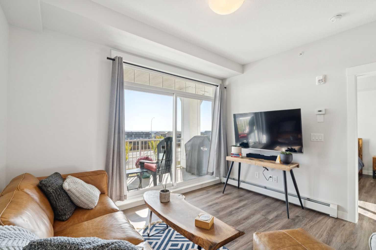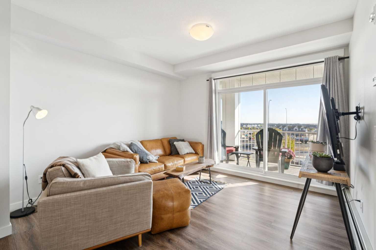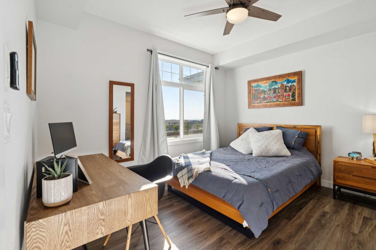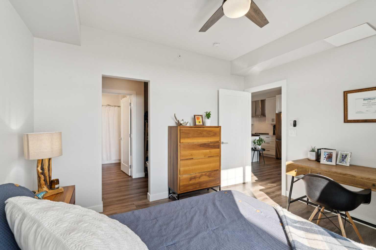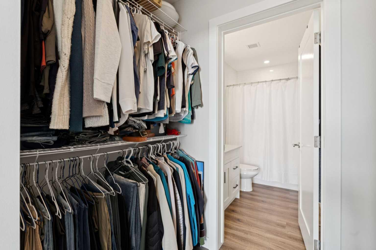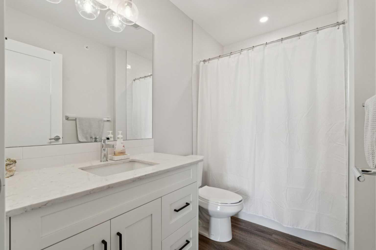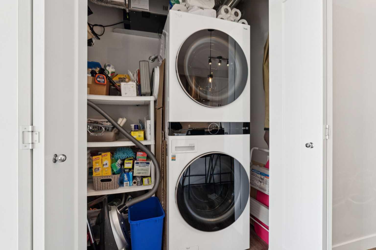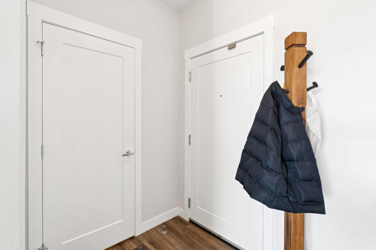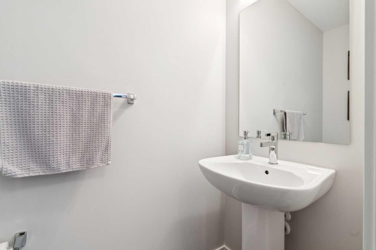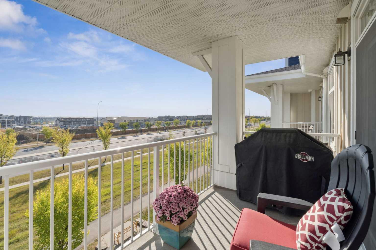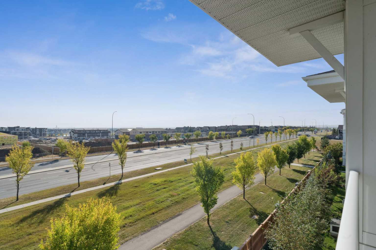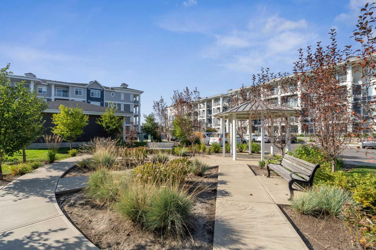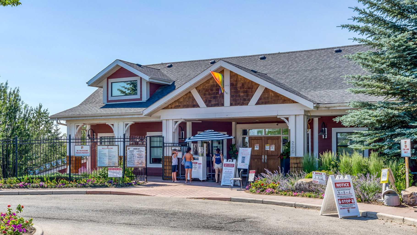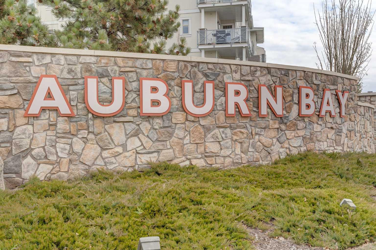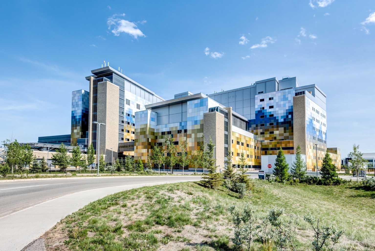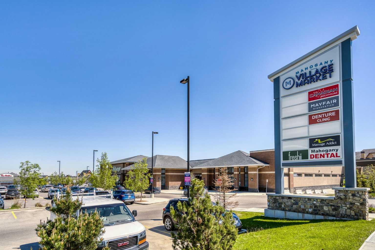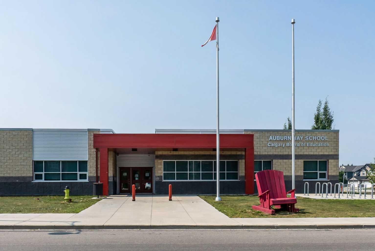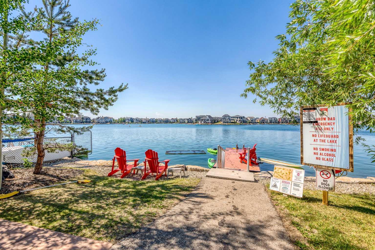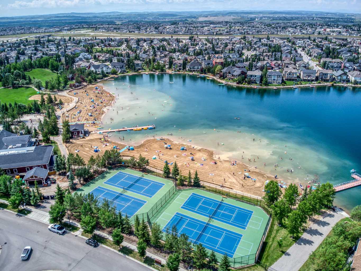417, 400 Auburn Meadows Common SE, Calgary, Alberta
Condo For Sale in Calgary, Alberta
$312,000
-
CondoProperty Type
-
1Bedrooms
-
2Bath
-
0Garage
-
617Sq Ft
-
2022Year Built
Look no further for your TOP floor unit with beautifully curated interiors and a functional layout. This unique "Pratt" layout by Logel Homes, is for the home buyer who wants a larger single bedroom and larger common areas- no small bedrooms here! Enjoy upgraded finishings like the herringbone tiled backsplash, stainless steel appliance package, trendy black pendant lights, luxury vinyl plank flooring throughout and an integrated microwave that helps the functionality of the kitchen flow seamlessly. The spacious bedroom accommodates large furniture and welcomes personal items & belongings with a walkthrough closet. Tucked past the closet is a 4-piece ensuite with a tiled bath/shower and sparkling quartz counter tops. The unit has a second bathroom for guests- offering convenience and privacy for the homeowners. Just off the cozy living room are sliding balcony doors that take you to your private outdoor hub- which includes a gas barbecue! We cannot forget to mention, one of the best features of Auburn Bay... LAKE ACCESS! Enjoy year-round exclusive access to the Home Owners Association which includes a splash park, tennis courts, a fishing dock, a boathouse, picnic tables, gymnasiums and more. Nearby services like South Health Campus (3 min drive) and grocery stores, shopping, entertainment and parks just a couple blocks away, makes Auburn Bay a community of choice for many. Complete with a titled parking stall (end stall) and an over-sized storage locker compared to other units, this is an ideal choice for vibrant living in one of Calgary's most desired neighbourhoods. LIKE-NEW, gently lived in, this unit is truly turn-key and could be yours today! *Mortgage at 1.69% may be assumed, subject to buyer qualification and lender approval. Please contact listing agent for details.
| Street Address: | 417, 400 Auburn Meadows Common SE |
| City: | Calgary |
| Province/State: | Alberta |
| Postal Code: | N/A |
| County/Parish: | Calgary |
| Subdivision: | Auburn Bay |
| Country: | Canada |
| Latitude: | 50.89338108 |
| Longitude: | -113.94342137 |
| MLS® Number: | A2272422 |
| Price: | $312,000 |
| Property Area: | 617 Sq ft |
| Bedrooms: | 1 |
| Bathrooms Half: | 1 |
| Bathrooms Full: | 1 |
| Living Area: | 617 Sq ft |
| Building Area: | 0 Sq ft |
| Year Built: | 2022 |
| Listing Date: | Nov 24, 2025 |
| Garage Spaces: | 0 |
| Property Type: | Residential |
| Property Subtype: | Apartment |
| MLS Status: | Active |
Additional Details
| Flooring: | N/A |
| Construction: | Vinyl Siding,Wood Siding |
| Parking: | Parkade,Secured,Titled,Underground |
| Appliances: | Dishwasher,Electric Range,Microwave,Range Hood,Refrigerator,Washer/Dryer Stacked,Window Coverings |
| Stories: | N/A |
| Zoning: | M-2 d210 |
| Fireplace: | N/A |
| Amenities: | Lake,Park,Playground,Schools Nearby,Shopping Nearby,Sidewalks,Walking/Bike Paths |
Utilities & Systems
| Heating: | Baseboard |
| Cooling: | Wall/Window Unit(s) |
| Property Type | Residential |
| Building Type | Apartment |
| Storeys | 4 |
| Square Footage | 617 sqft |
| Community Name | Auburn Bay |
| Subdivision Name | Auburn Bay |
| Title | Fee Simple |
| Land Size | Unknown |
| Built in | 2022 |
| Annual Property Taxes | Contact listing agent |
| Parking Type | Underground |
Bedrooms
| Above Grade | 1 |
Bathrooms
| Total | 2 |
| Partial | 1 |
Interior Features
| Appliances Included | Dishwasher, Electric Range, Microwave, Range Hood, Refrigerator, Washer/Dryer Stacked, Window Coverings |
| Flooring | Vinyl Plank |
Building Features
| Features | Ceiling Fan(s), Kitchen Island, No Animal Home, No Smoking Home, Walk-In Closet(s) |
| Style | Attached |
| Construction Material | Vinyl Siding, Wood Siding |
| Building Amenities | Bicycle Storage, Elevator(s), Parking, Secured Parking, Snow Removal, Storage, Trash, Visitor Parking |
| Structures | Balcony(s) |
Heating & Cooling
| Cooling | Wall/Window Unit(s) |
| Heating Type | Baseboard |
Exterior Features
| Exterior Finish | Vinyl Siding, Wood Siding |
Neighbourhood Features
| Community Features | Lake, Park, Playground, Schools Nearby, Shopping Nearby, Sidewalks, Walking/Bike Paths |
| Pets Allowed | Restrictions, Yes |
| Amenities Nearby | Lake, Park, Playground, Schools Nearby, Shopping Nearby, Sidewalks, Walking/Bike Paths |
Maintenance or Condo Information
| Maintenance Fees | $305 Monthly |
| Maintenance Fees Include | Amenities of HOA/Condo, Common Area Maintenance, Gas, Heat, Insurance, Maintenance Grounds, Parking, Professional Management, Reserve Fund Contributions, Sewer, Snow Removal, Trash, Water |
Parking
| Parking Type | Underground |
| Total Parking Spaces | 1 |
Interior Size
| Total Finished Area: | 617 sq ft |
| Total Finished Area (Metric): | 57.34 sq m |
Room Count
| Bedrooms: | 1 |
| Bathrooms: | 2 |
| Full Bathrooms: | 1 |
| Half Bathrooms: | 1 |
| Rooms Above Grade: | 3 |
Lot Information
Legal
| Legal Description: | 2110527;502 |
| Title to Land: | Fee Simple |
- Ceiling Fan(s)
- Kitchen Island
- No Animal Home
- No Smoking Home
- Walk-In Closet(s)
- Balcony
- Barbecue
- Courtyard
- Storage
- Dishwasher
- Electric Range
- Microwave
- Range Hood
- Refrigerator
- Washer/Dryer Stacked
- Window Coverings
- Bicycle Storage
- Elevator(s)
- Parking
- Secured Parking
- Snow Removal
- Trash
- Visitor Parking
- Lake
- Park
- Playground
- Schools Nearby
- Shopping Nearby
- Sidewalks
- Walking/Bike Paths
- Vinyl Siding
- Wood Siding
- Parkade
- Secured
- Titled
- Underground
- Balcony(s)
Floor plan information is not available for this property.
Monthly Payment Breakdown
Loading Walk Score...
What's Nearby?
Powered by Yelp
REALTOR® Details
Barbra Benini
- (403) 973-0779
- [email protected]
- Royal LePage Solutions
