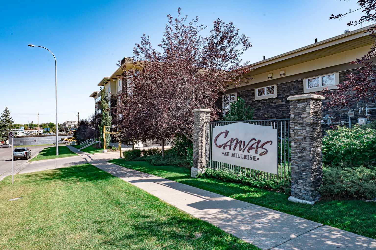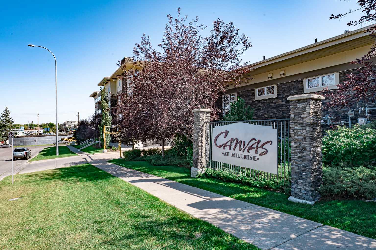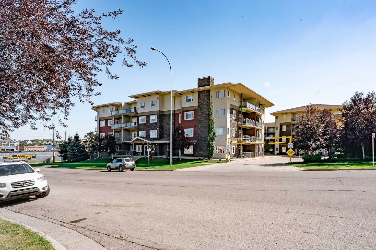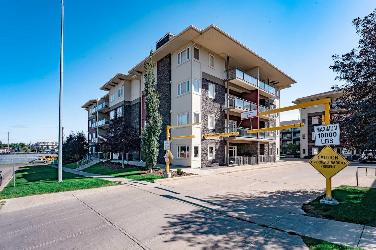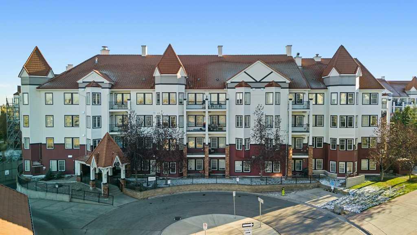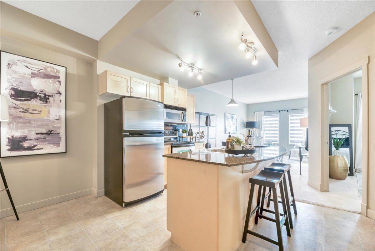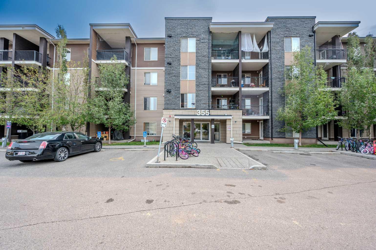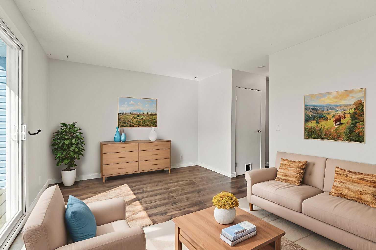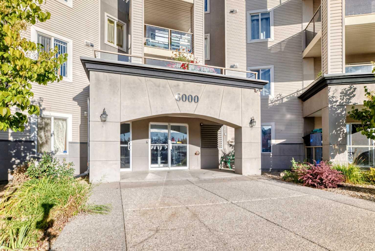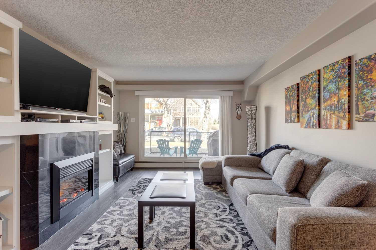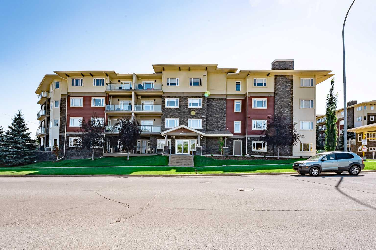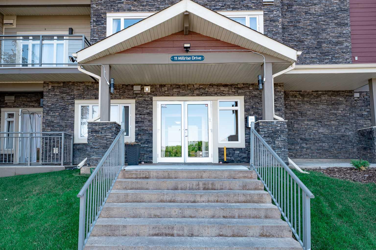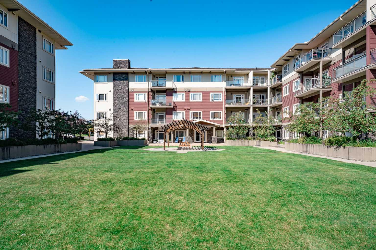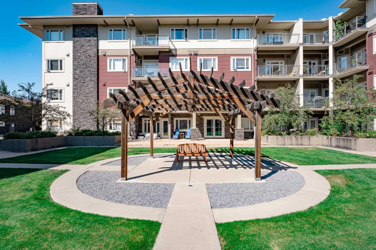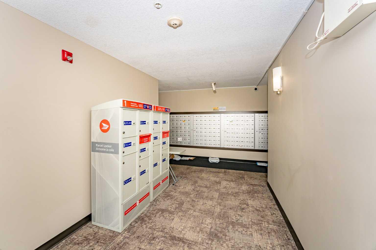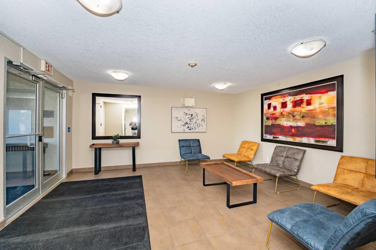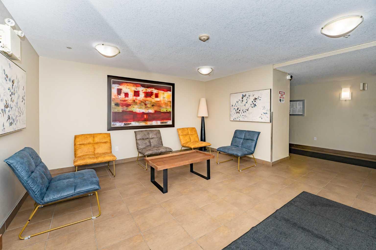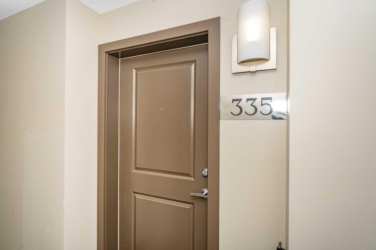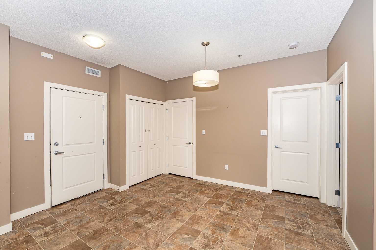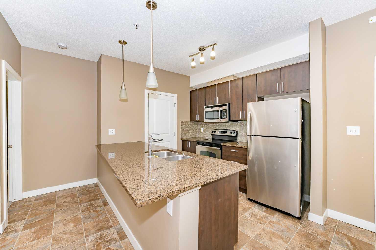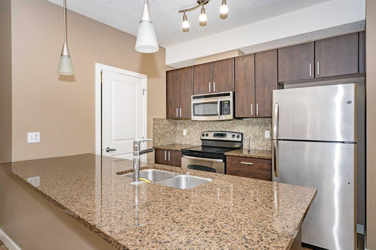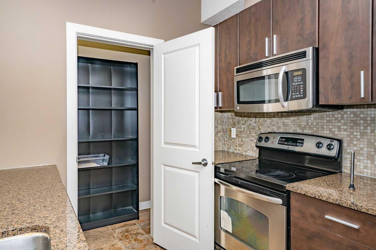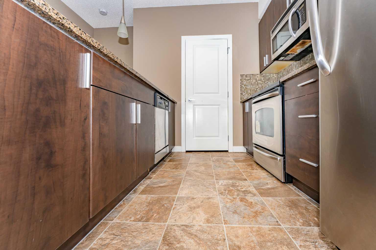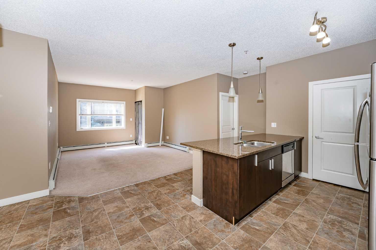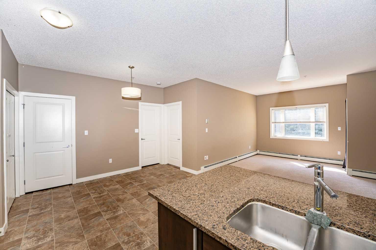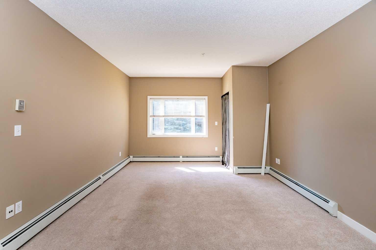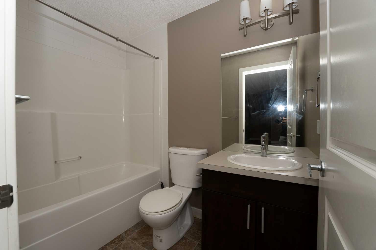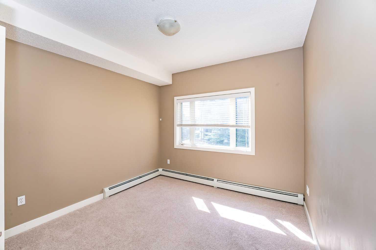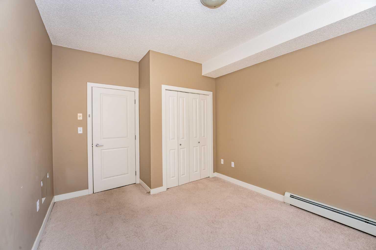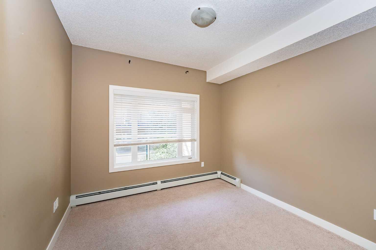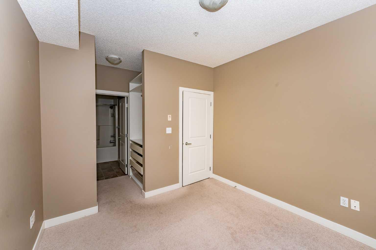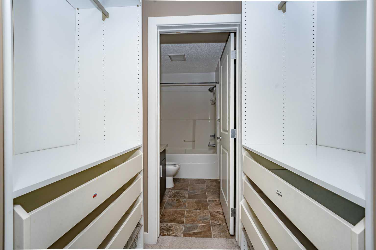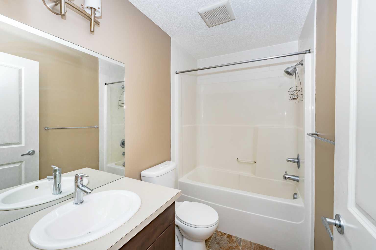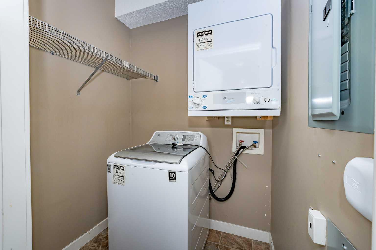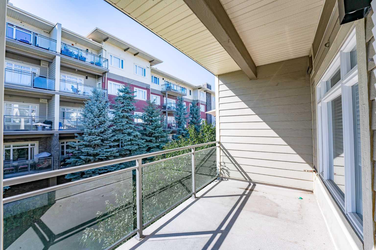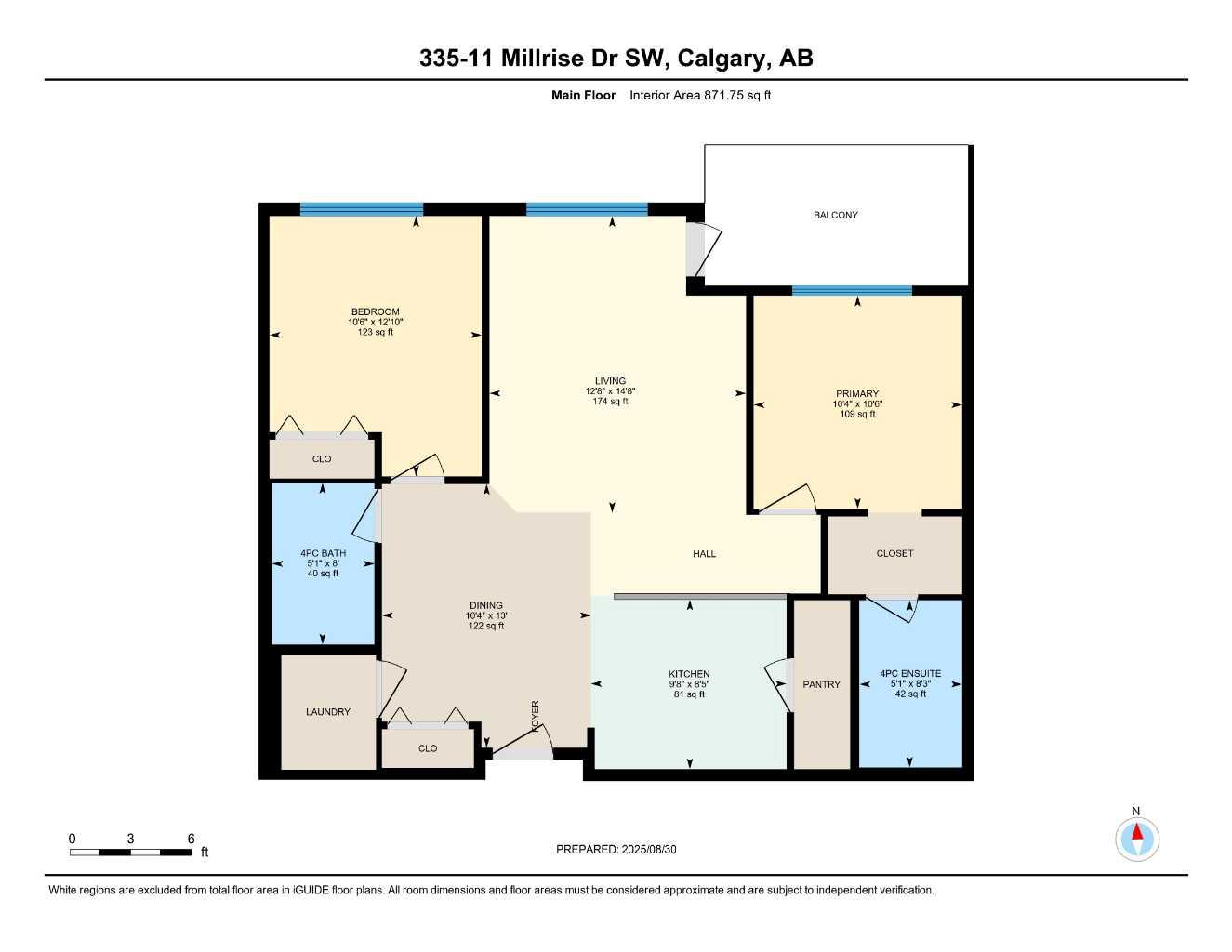335, 11 Millrise Drive SW, Calgary, Alberta
Condo For Sale in Calgary, Alberta
$313,000
-
CondoProperty Type
-
2Bedrooms
-
2Bath
-
0Garage
-
872Sq Ft
-
2007Year Built
Property 'sold as is, where is' Step into this bright and spacious top-floor 2-bedroom, 2-bathroom condo, offering over 871 sq. ft. of well-designed living space. The open-concept layout highlights a modern kitchen with stainless steel appliances, abundant cabinetry, an oversized walk-in pantry, generous counter space, and a convenient breakfast bar—perfect for both cooking and entertaining. The adjacent dining area easily accommodates a mid-sized family table, while the expansive living room extends to a large west-facing covered balcony with a gas hookup, ideal for year-round barbecues and outdoor relaxation. The primary suite features a walk-through closet leading to a private 4-piece ensuite. A second bedroom, a full 4-piece bathroom, and a spacious in-suite laundry/storage room add to the home’s comfort and practicality. Additional perks include heated titled underground parking, a separate storage locker, and secure bike storage. Condo fees cover all utilities (electricity, heat, and water), as well as access to premium amenities, including a fully equipped fitness center with lockers, a party room with kitchen, and an entertainment lounge.
| Street Address: | 335, 11 Millrise Drive SW |
| City: | Calgary |
| Province/State: | Alberta |
| Postal Code: | N/A |
| County/Parish: | Calgary |
| Subdivision: | Millrise |
| Country: | Canada |
| Latitude: | 50.91604468 |
| Longitude: | -114.07184827 |
| MLS® Number: | A2253151 |
| Price: | $313,000 |
| Property Area: | 872 Sq ft |
| Bedrooms: | 2 |
| Bathrooms Half: | 0 |
| Bathrooms Full: | 2 |
| Living Area: | 872 Sq ft |
| Building Area: | 0 Sq ft |
| Year Built: | 2007 |
| Listing Date: | Sep 04, 2025 |
| Garage Spaces: | 0 |
| Property Type: | Residential |
| Property Subtype: | Apartment |
| MLS Status: | Active |
Additional Details
| Flooring: | N/A |
| Construction: | Concrete,Vinyl Siding |
| Parking: | Underground |
| Appliances: | Dishwasher,Electric Stove,Microwave Hood Fan,Refrigerator,Washer/Dryer |
| Stories: | N/A |
| Zoning: | DC |
| Fireplace: | N/A |
| Amenities: | Playground,Schools Nearby,Shopping Nearby |
Utilities & Systems
| Heating: | Baseboard |
| Cooling: | None |
| Property Type | Residential |
| Building Type | Apartment |
| Storeys | 4 |
| Square Footage | 872 sqft |
| Community Name | Millrise |
| Subdivision Name | Millrise |
| Title | Fee Simple |
| Land Size | Unknown |
| Built in | 2007 |
| Annual Property Taxes | Contact listing agent |
| Parking Type | Underground |
Bedrooms
| Above Grade | 2 |
Bathrooms
| Total | 2 |
| Partial | 0 |
Interior Features
| Appliances Included | Dishwasher, Electric Stove, Microwave Hood Fan, Refrigerator, Washer/Dryer |
| Flooring | Carpet, Ceramic Tile |
Building Features
| Features | Granite Counters |
| Style | Attached |
| Construction Material | Concrete, Vinyl Siding |
| Building Amenities | Clubhouse, Elevator(s), Fitness Center, Party Room, Visitor Parking |
| Structures | None |
Heating & Cooling
| Cooling | None |
| Heating Type | Baseboard |
Exterior Features
| Exterior Finish | Concrete, Vinyl Siding |
Neighbourhood Features
| Community Features | Playground, Schools Nearby, Shopping Nearby |
| Pets Allowed | Restrictions |
| Amenities Nearby | Playground, Schools Nearby, Shopping Nearby |
Maintenance or Condo Information
| Maintenance Fees | $581 Monthly |
| Maintenance Fees Include | Common Area Maintenance, Electricity, Heat, Insurance, Reserve Fund Contributions, Sewer, Snow Removal, Water |
Parking
| Parking Type | Underground |
| Total Parking Spaces | 1 |
Interior Size
| Total Finished Area: | 872 sq ft |
| Total Finished Area (Metric): | 80.99 sq m |
Room Count
| Bedrooms: | 2 |
| Bathrooms: | 2 |
| Full Bathrooms: | 2 |
| Rooms Above Grade: | 5 |
Lot Information
- Granite Counters
- Balcony
- Dishwasher
- Electric Stove
- Microwave Hood Fan
- Refrigerator
- Washer/Dryer
- Clubhouse
- Elevator(s)
- Fitness Center
- Party Room
- Visitor Parking
- Playground
- Schools Nearby
- Shopping Nearby
- Concrete
- Vinyl Siding
- Underground
- None
Floor plan information is not available for this property.
Monthly Payment Breakdown
Loading Walk Score...
What's Nearby?
Powered by Yelp
