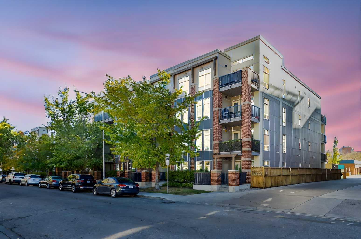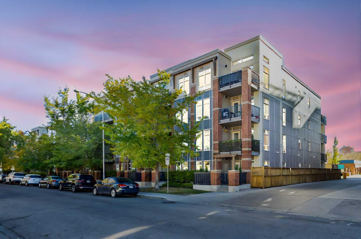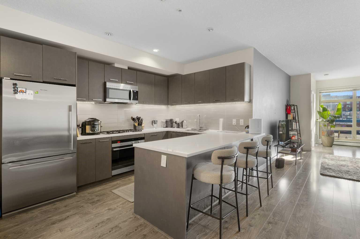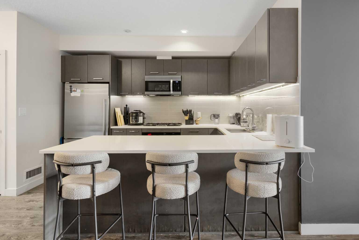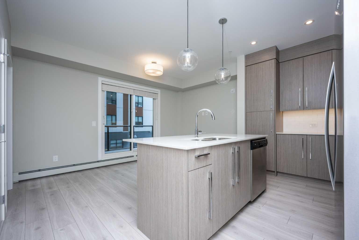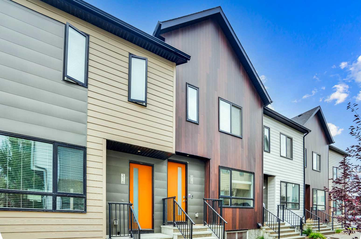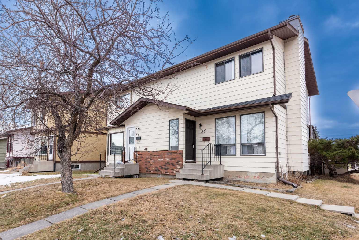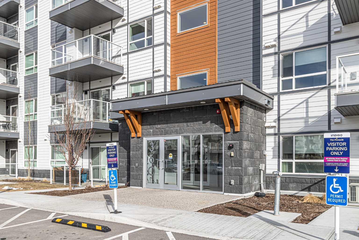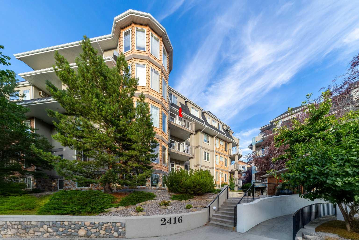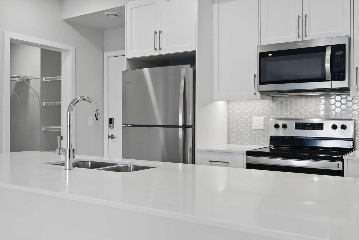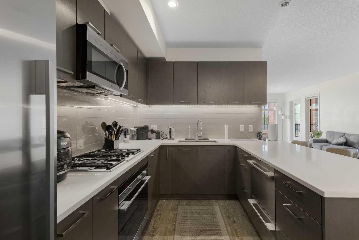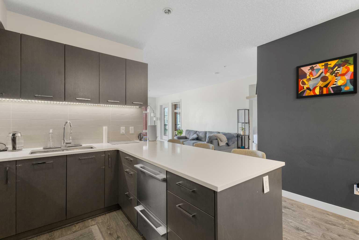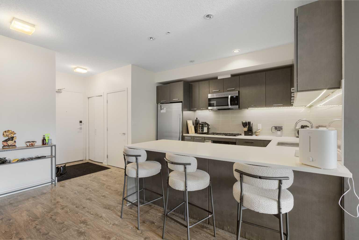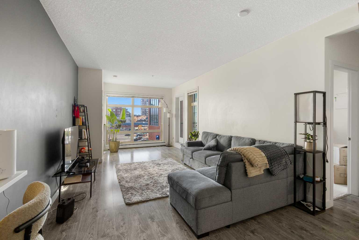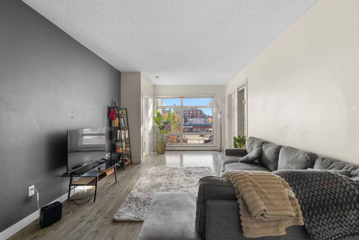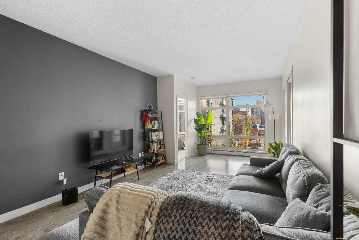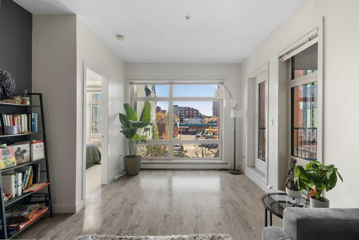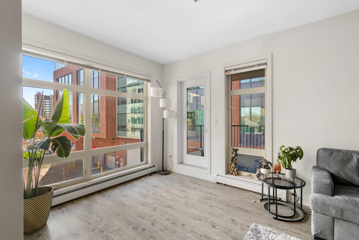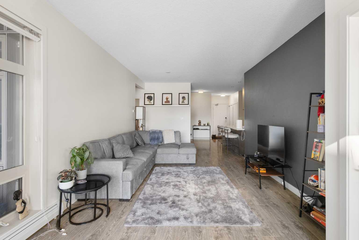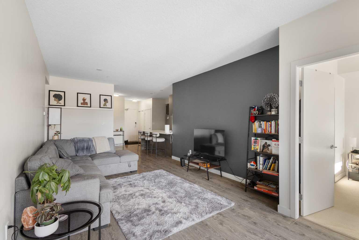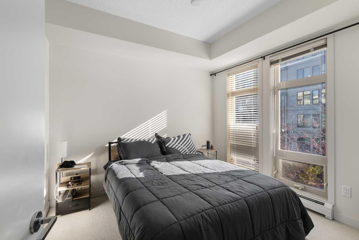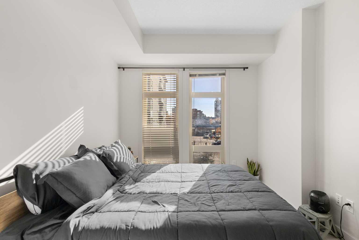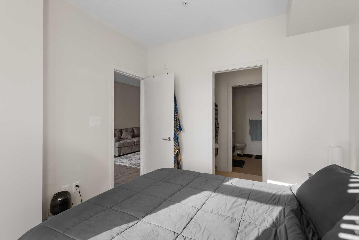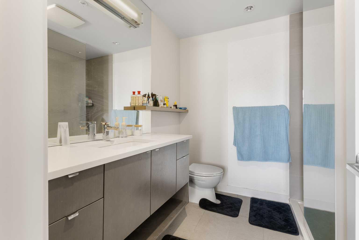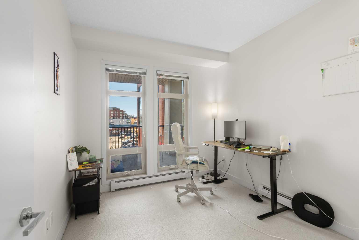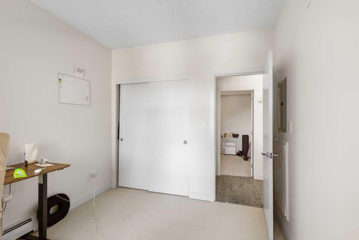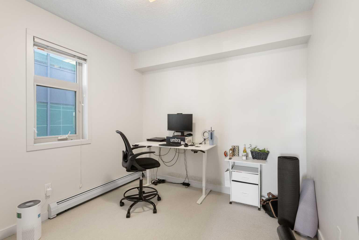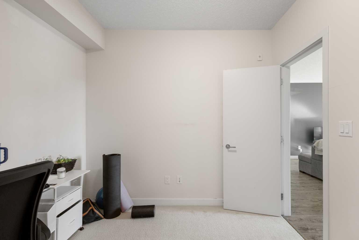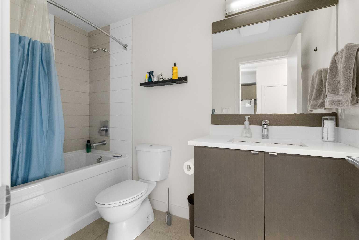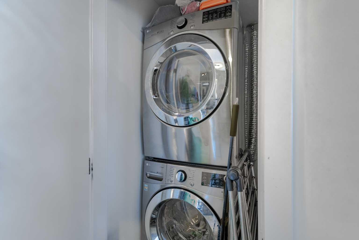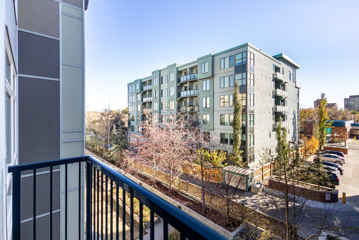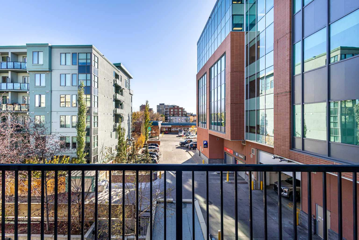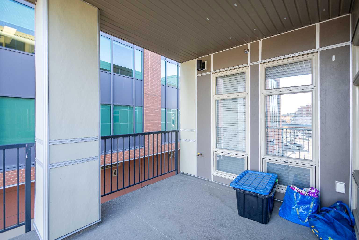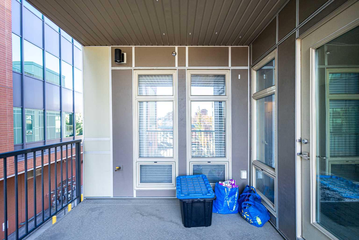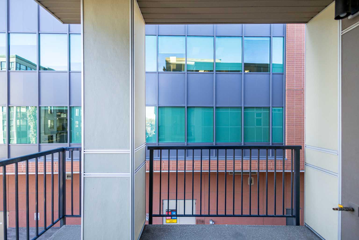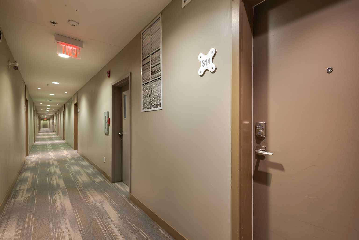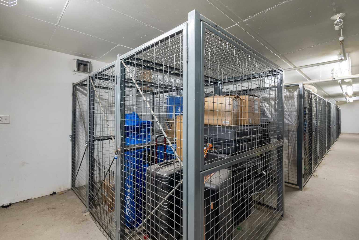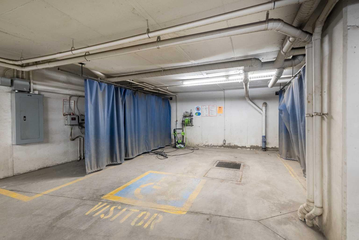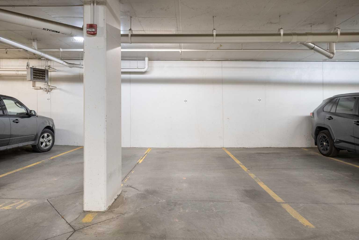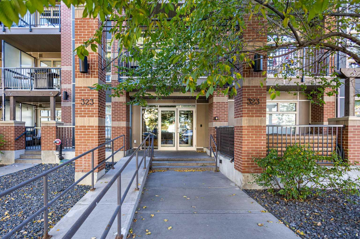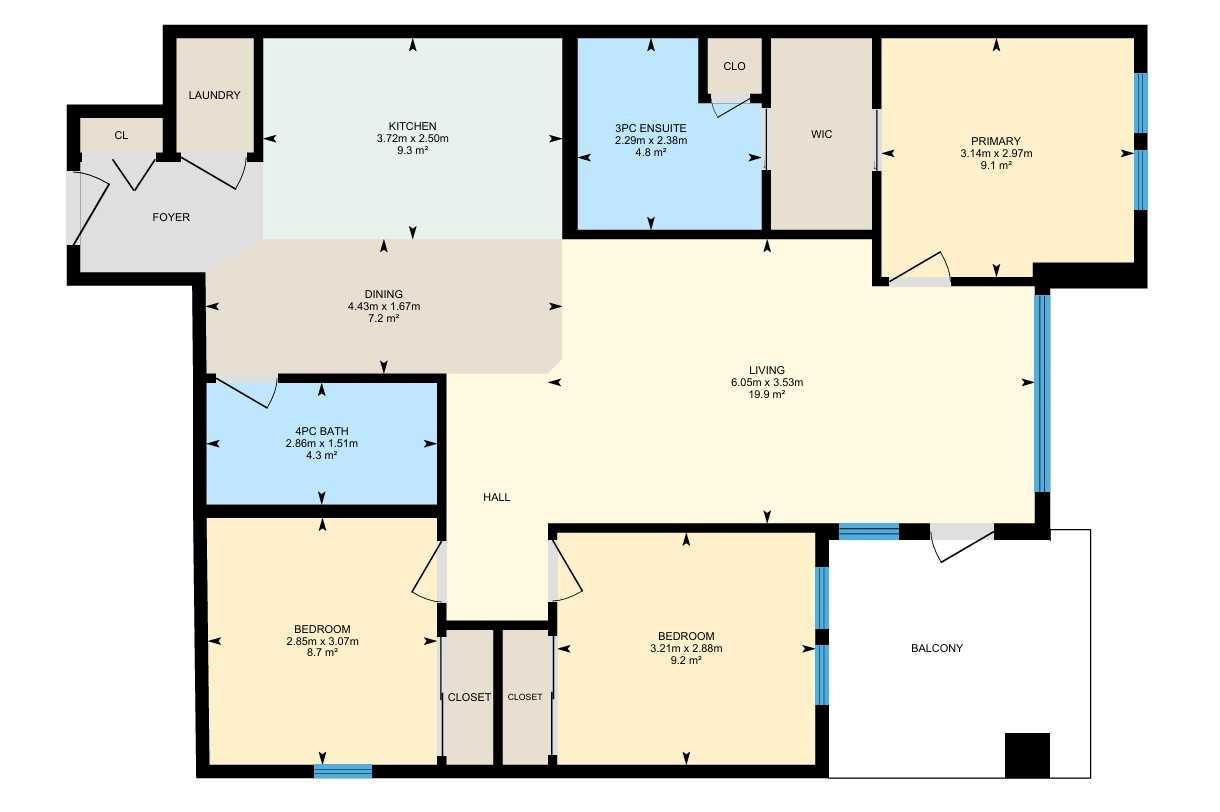314, 323 20 Avenue SW, Calgary, Alberta
Condo For Sale in Calgary, Alberta
$498,900
-
CondoProperty Type
-
3Bedrooms
-
2Bath
-
0Garage
-
986Sq Ft
-
2014Year Built
This suite is a rare offering — featuring 3 bedrooms, 2 bathrooms, and a titled indoor parking stall — all nestled in vibrant Mission, one of Calgary’s most walkable and desirable neighbourhoods. The open-concept layout flows beautifully, with a bright 24’-long living area separating the primary suite (complete with a walk-through closet and sleek modern ensuite) from the two additional bedrooms. The kitchen impresses with espresso cabinetry, luminous white quartz counters, stainless steel appliances, gas cooktop, and modern under-cabinet lighting. Wide-plank flooring, 9’ ceilings, and a sunny southwest-facing balcony with gas hookup elevate the living experience. Tribeca offers exceptional comfort and convenience with BuiltGreen Platinum technology, double party walls, secure bike storage, car wash, generous indoor visitor parking, and beautiful communal gardens. Pet friendly and perfectly located — walk nearly everywhere. The hip, urban location is second to none.
| Street Address: | 314, 323 20 Avenue SW |
| City: | Calgary |
| Province/State: | Alberta |
| Postal Code: | N/A |
| County/Parish: | Calgary |
| Subdivision: | Mission |
| Country: | Canada |
| Latitude: | 51.03502278 |
| Longitude: | -114.07023571 |
| MLS® Number: | A2264982 |
| Price: | $498,900 |
| Property Area: | 986 Sq ft |
| Bedrooms: | 3 |
| Bathrooms Half: | 0 |
| Bathrooms Full: | 2 |
| Living Area: | 986 Sq ft |
| Building Area: | 0 Sq ft |
| Year Built: | 2014 |
| Listing Date: | Oct 20, 2025 |
| Garage Spaces: | 0 |
| Property Type: | Residential |
| Property Subtype: | Apartment |
| MLS Status: | Active |
Additional Details
| Flooring: | N/A |
| Construction: | Brick,Composite Siding,Wood Frame |
| Parking: | Heated Garage,Titled,Underground |
| Appliances: | Built-In Oven,Dishwasher,Dryer,Gas Cooktop,Microwave Hood Fan,Refrigerator,Washer,Window Coverings |
| Stories: | N/A |
| Zoning: | DC (pre 1P2007) |
| Fireplace: | N/A |
| Amenities: | Park,Playground,Pool,Schools Nearby,Shopping Nearby,Walking/Bike Paths |
Utilities & Systems
| Heating: | Baseboard |
| Cooling: | None |
| Property Type | Residential |
| Building Type | Apartment |
| Storeys | 4 |
| Square Footage | 986 sqft |
| Community Name | Mission |
| Subdivision Name | Mission |
| Title | Fee Simple |
| Land Size | Unknown |
| Built in | 2014 |
| Annual Property Taxes | Contact listing agent |
| Parking Type | Underground |
Bedrooms
| Above Grade | 3 |
Bathrooms
| Total | 2 |
| Partial | 0 |
Interior Features
| Appliances Included | Built-In Oven, Dishwasher, Dryer, Gas Cooktop, Microwave Hood Fan, Refrigerator, Washer, Window Coverings |
| Flooring | Carpet, Ceramic Tile, Laminate |
Building Features
| Features | Kitchen Island, Open Floorplan, Quartz Counters |
| Style | Attached |
| Construction Material | Brick, Composite Siding, Wood Frame |
| Building Amenities | Bicycle Storage, Car Wash, Community Gardens, Elevator(s), Parking, Visitor Parking |
| Structures | Balcony(s) |
Heating & Cooling
| Cooling | None |
| Heating Type | Baseboard |
Exterior Features
| Exterior Finish | Brick, Composite Siding, Wood Frame |
Neighbourhood Features
| Community Features | Park, Playground, Pool, Schools Nearby, Shopping Nearby, Walking/Bike Paths |
| Pets Allowed | Restrictions, Yes |
| Amenities Nearby | Park, Playground, Pool, Schools Nearby, Shopping Nearby, Walking/Bike Paths |
Maintenance or Condo Information
| Maintenance Fees | $633 Monthly |
| Maintenance Fees Include | Common Area Maintenance, Gas, Heat, Insurance, Parking, Professional Management, Reserve Fund Contributions, Snow Removal, Trash, Water |
Parking
| Parking Type | Underground |
| Total Parking Spaces | 1 |
Interior Size
| Total Finished Area: | 986 sq ft |
| Total Finished Area (Metric): | 91.62 sq m |
Room Count
| Bedrooms: | 3 |
| Bathrooms: | 2 |
| Full Bathrooms: | 2 |
| Rooms Above Grade: | 6 |
Lot Information
Legal
| Legal Description: | 1313205;45 |
| Title to Land: | Fee Simple |
- Kitchen Island
- Open Floorplan
- Quartz Counters
- Balcony
- BBQ gas line
- Storage
- Built-In Oven
- Dishwasher
- Dryer
- Gas Cooktop
- Microwave Hood Fan
- Refrigerator
- Washer
- Window Coverings
- Bicycle Storage
- Car Wash
- Community Gardens
- Elevator(s)
- Parking
- Visitor Parking
- Park
- Playground
- Pool
- Schools Nearby
- Shopping Nearby
- Walking/Bike Paths
- Brick
- Composite Siding
- Wood Frame
- Heated Garage
- Titled
- Underground
- Balcony(s)
Floor plan information is not available for this property.
Monthly Payment Breakdown
Loading Walk Score...
What's Nearby?
Powered by Yelp
REALTOR® Details
Cathy Chen
- (403) 837-9328
- [email protected]
- Top Producer Realty and Property Management
