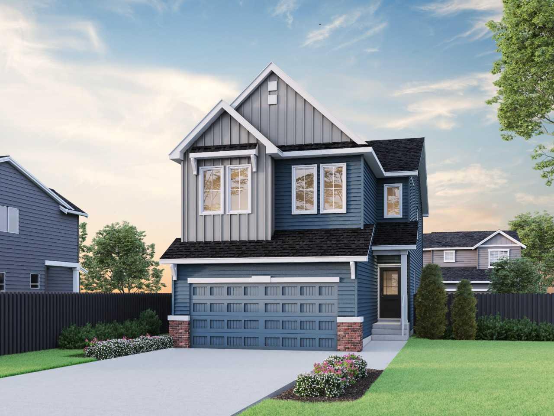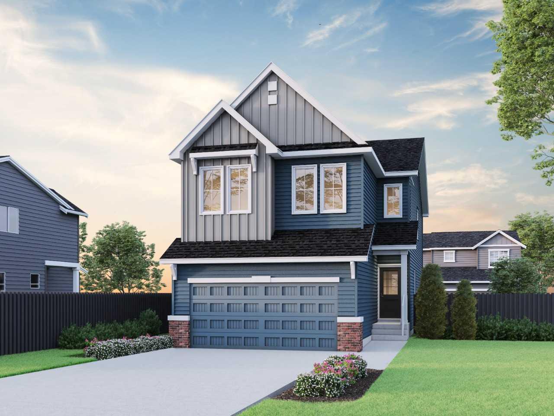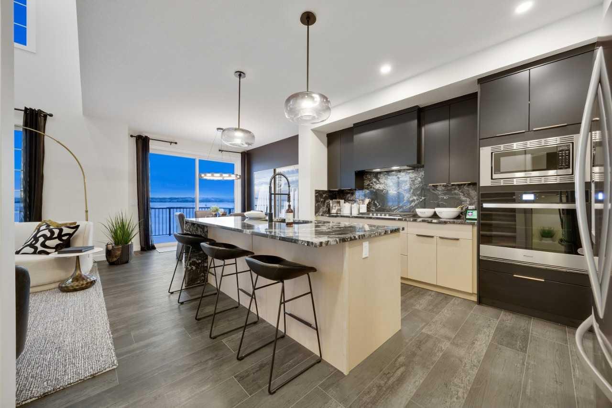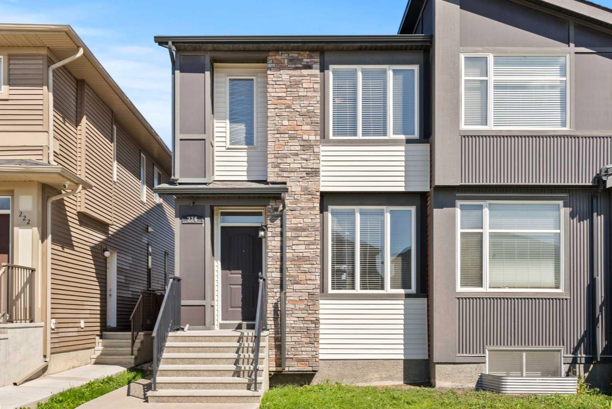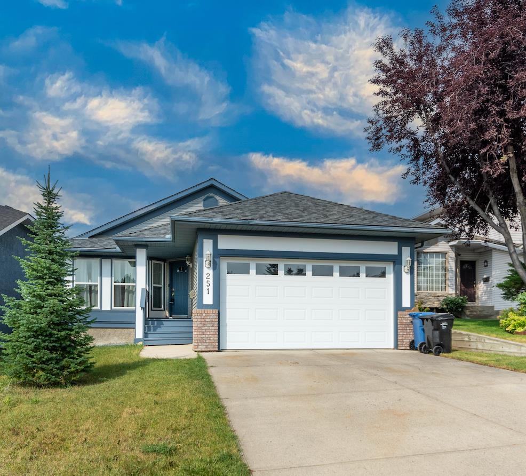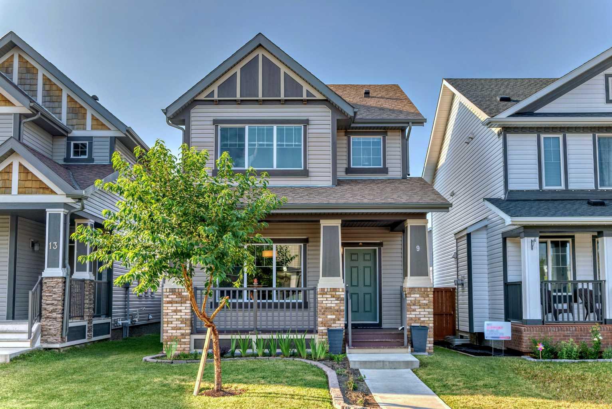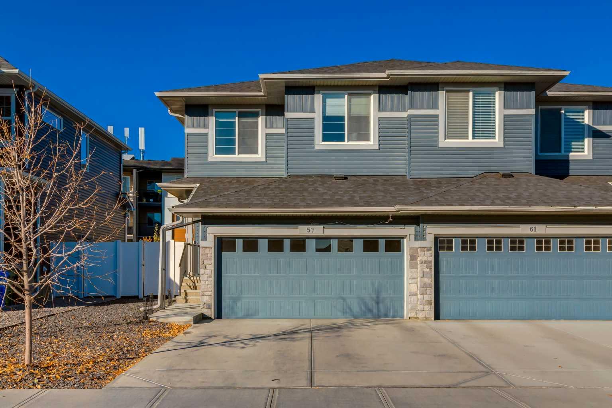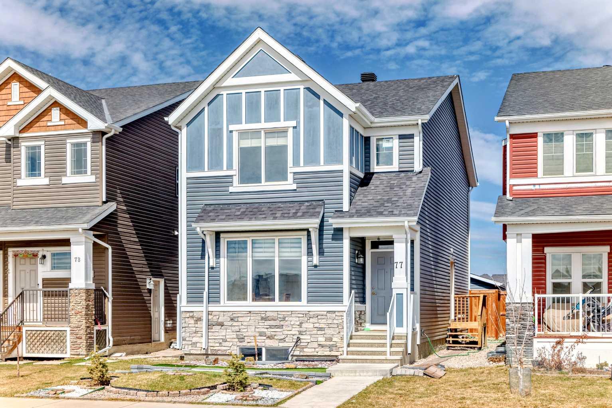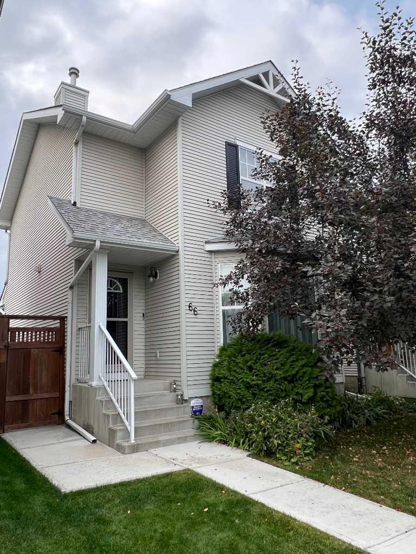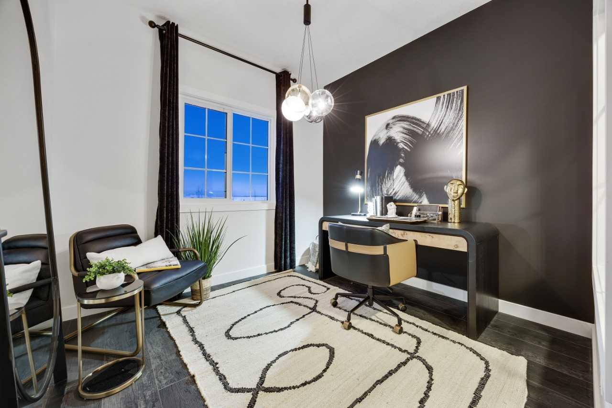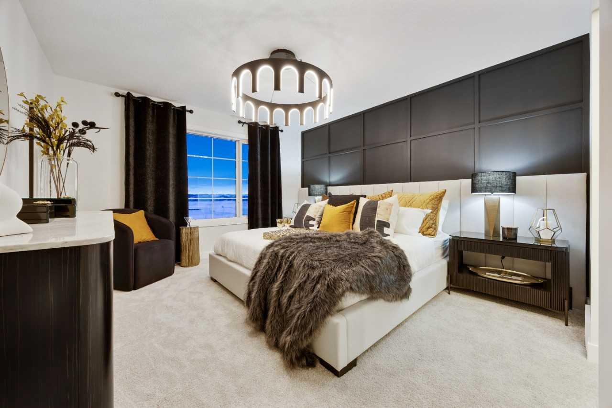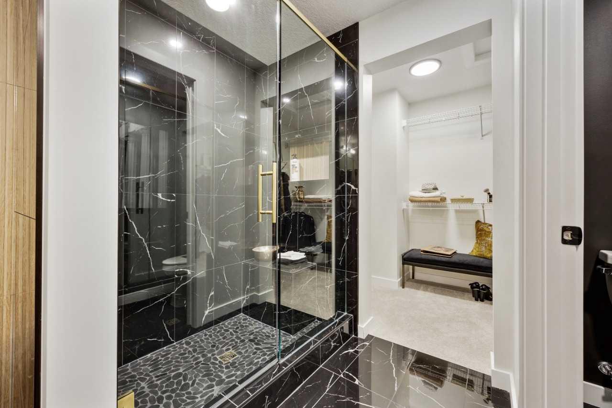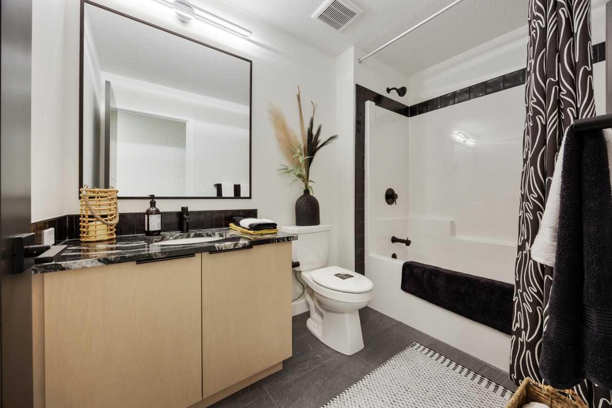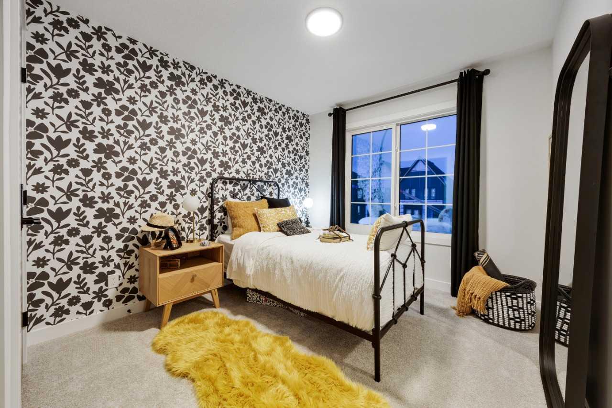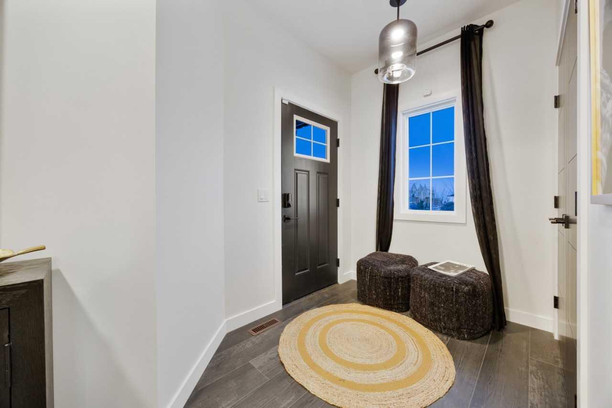27 Creekstone Common SW, Calgary, Alberta
Residential For Sale in Calgary, Alberta
$796,500
-
ResidentialProperty Type
-
4Bedrooms
-
3Bath
-
2Garage
-
2,209Sq Ft
-
2024Year Built
The Bennett offers refined finishes, thoughtful design, and standout architectural details throughout. Built by a trusted builder with over 70 years of experience, this home showcases on-trend, designer-curated interior selections tailored for a home that feels personalized to you. Energy efficient and smart home features. This home features a side entrance and a main floor bedroom with full bathroom – ideal for guests or added convenience. The executive kitchen is a showstopper with built-in stainless steel appliances, gas cooktop, fridge with water/ice dispenser, walk-in pantry with French door, pendant lighting, and a waterfall island. The open-to-above great room includes an electric fireplace and expansive windows that fill the space with light. Enjoy the vaulted bonus room, rear deck, and a luxurious 5-piece ensuite – all crafted with elevated living in mind. This energy-efficient home is Built Green certified and includes triple-pane windows, a high-efficiency furnace, and a solar chase for a solar-ready setup. With blower door testing that can may be eligible for up to 25% mortgage insurance savings, plus an electric car charger rough-in, it’s designed for sustainable, future-forward living. Featuring smart home technology, this home includes a programmable thermostat, ring camera doorbell, smart front door lock, smart and motion-activated switches—all seamlessly controlled via an Amazon Alexa touchscreen hub. Photos are a representative.
| Street Address: | 27 Creekstone Common SW |
| City: | Calgary |
| Province/State: | Alberta |
| Postal Code: | N/A |
| County/Parish: | Calgary |
| Subdivision: | Pine Creek |
| Country: | Canada |
| Latitude: | 50.85807152 |
| Longitude: | -114.06789601 |
| MLS® Number: | A2264749 |
| Price: | $796,500 |
| Property Area: | 2,209 Sq ft |
| Bedrooms: | 4 |
| Bathrooms Half: | 0 |
| Bathrooms Full: | 3 |
| Living Area: | 2,209 Sq ft |
| Building Area: | 0 Sq ft |
| Year Built: | 2024 |
| Listing Date: | Oct 16, 2025 |
| Garage Spaces: | 2 |
| Property Type: | Residential |
| Property Subtype: | Detached |
| MLS Status: | Pending |
Additional Details
| Flooring: | N/A |
| Construction: | Stone,Vinyl Siding,Wood Frame |
| Parking: | Double Garage Attached |
| Appliances: | Built-In Oven,Dishwasher,Gas Cooktop,Microwave,Range Hood,Refrigerator,Tankless Water Heater |
| Stories: | N/A |
| Zoning: | TBD |
| Fireplace: | N/A |
| Amenities: | Park,Playground,Schools Nearby,Shopping Nearby,Sidewalks,Street Lights |
Utilities & Systems
| Heating: | Forced Air,Natural Gas |
| Cooling: | None |
| Property Type | Residential |
| Building Type | Detached |
| Square Footage | 2,209 sqft |
| Community Name | Pine Creek |
| Subdivision Name | Pine Creek |
| Title | Fee Simple |
| Land Size | 3,492 sqft |
| Built in | 2024 |
| Annual Property Taxes | Contact listing agent |
| Parking Type | Garage |
| Time on MLS Listing | 40 days |
Bedrooms
| Above Grade | 4 |
Bathrooms
| Total | 3 |
| Partial | 0 |
Interior Features
| Appliances Included | Built-In Oven, Dishwasher, Gas Cooktop, Microwave, Range Hood, Refrigerator, Tankless Water Heater |
| Flooring | Carpet, Ceramic Tile, Vinyl Plank |
Building Features
| Features | Double Vanity, French Door, Kitchen Island, Pantry, Separate Entrance, Smart Home, Soaking Tub, Tankless Hot Water, Vaulted Ceiling(s), Walk-In Closet(s) |
| Construction Material | Stone, Vinyl Siding, Wood Frame |
| Structures | Deck |
Heating & Cooling
| Cooling | None |
| Heating Type | Forced Air, Natural Gas |
Exterior Features
| Exterior Finish | Stone, Vinyl Siding, Wood Frame |
Neighbourhood Features
| Community Features | Park, Playground, Schools Nearby, Shopping Nearby, Sidewalks, Street Lights |
| Amenities Nearby | Park, Playground, Schools Nearby, Shopping Nearby, Sidewalks, Street Lights |
Parking
| Parking Type | Garage |
| Total Parking Spaces | 4 |
Interior Size
| Total Finished Area: | 2,209 sq ft |
| Total Finished Area (Metric): | 205.26 sq m |
| Main Level: | 996 sq ft |
| Upper Level: | 1,213 sq ft |
Room Count
| Bedrooms: | 4 |
| Bathrooms: | 3 |
| Full Bathrooms: | 3 |
| Rooms Above Grade: | 8 |
Lot Information
| Lot Size: | 3,492 sq ft |
| Lot Size (Acres): | 0.08 acres |
| Frontage: | 30 ft |
- Double Vanity
- French Door
- Kitchen Island
- Pantry
- Separate Entrance
- Smart Home
- Soaking Tub
- Tankless Hot Water
- Vaulted Ceiling(s)
- Walk-In Closet(s)
- Lighting
- Built-In Oven
- Dishwasher
- Gas Cooktop
- Microwave
- Range Hood
- Refrigerator
- Tankless Water Heater
- Full
- Park
- Playground
- Schools Nearby
- Shopping Nearby
- Sidewalks
- Street Lights
- Stone
- Vinyl Siding
- Wood Frame
- Decorative
- Electric
- Poured Concrete
- Back Yard
- Zero Lot Line
- Double Garage Attached
- Deck
Floor plan information is not available for this property.
Monthly Payment Breakdown
Loading Walk Score...
What's Nearby?
Powered by Yelp
