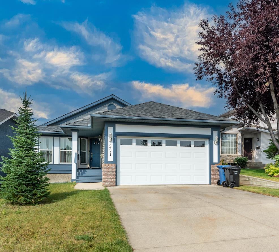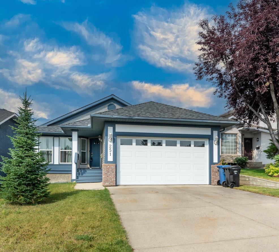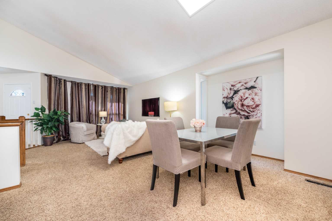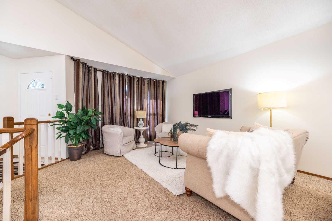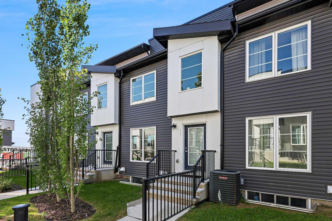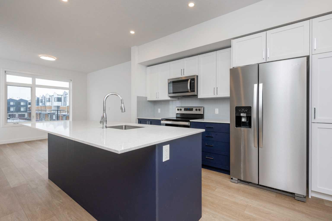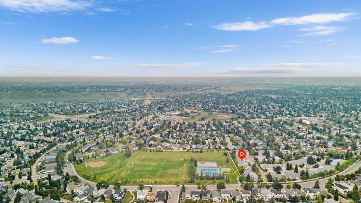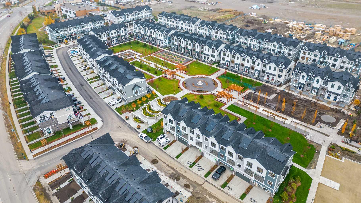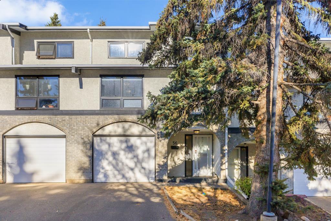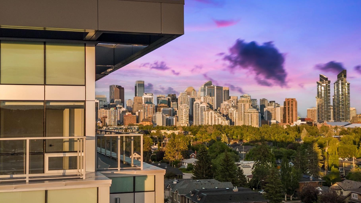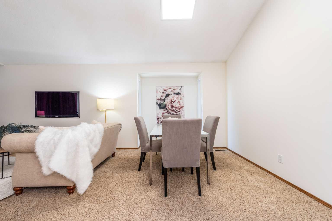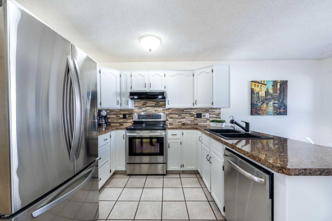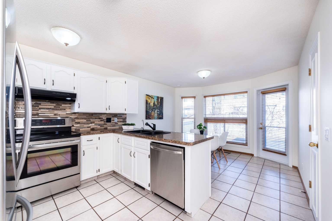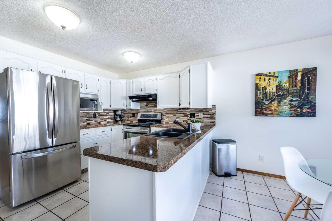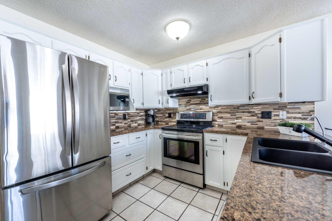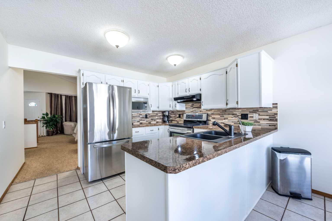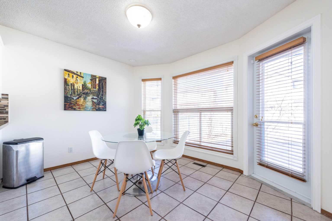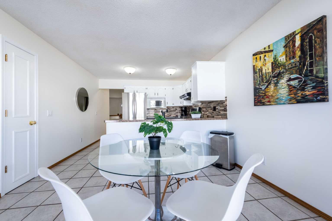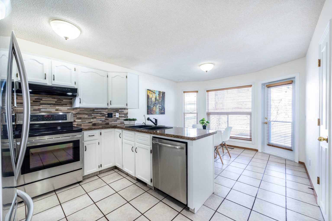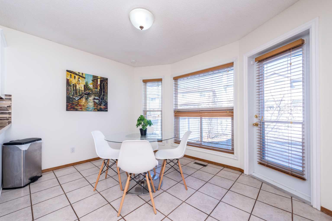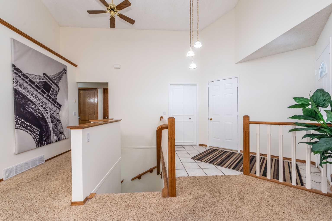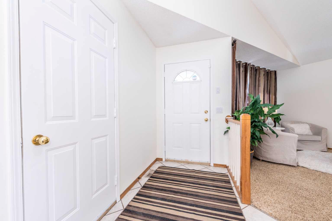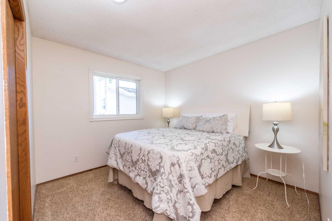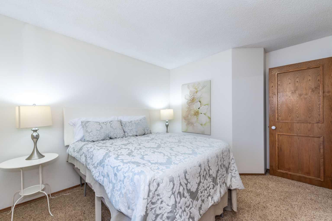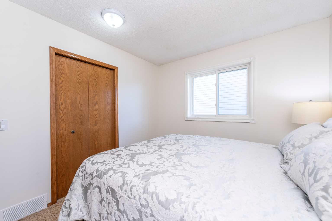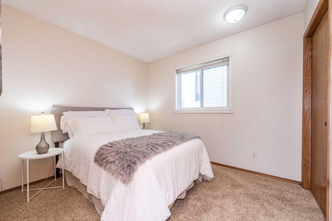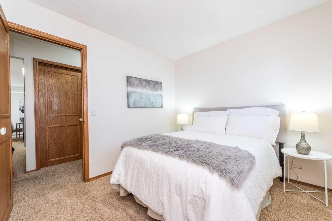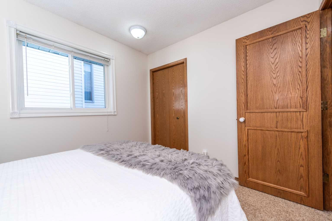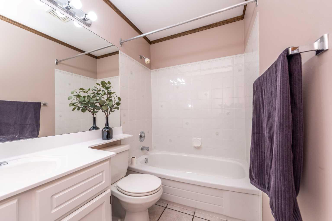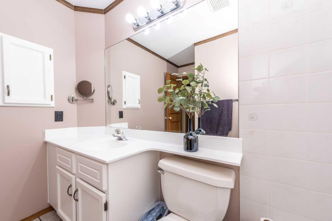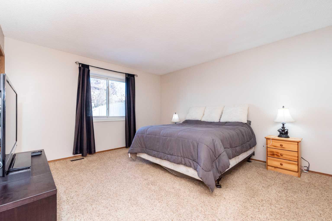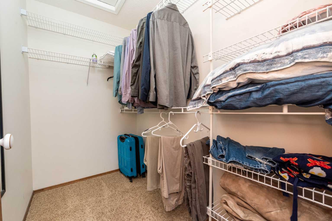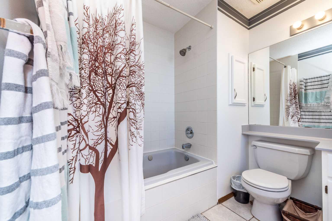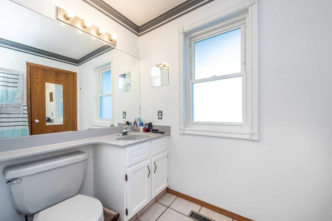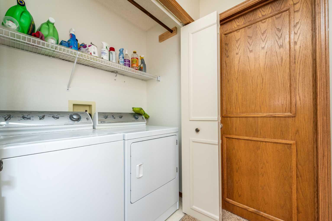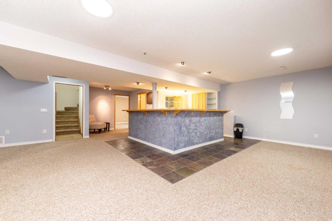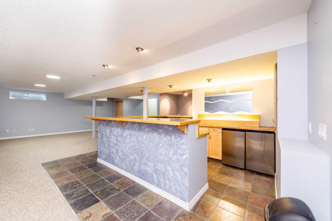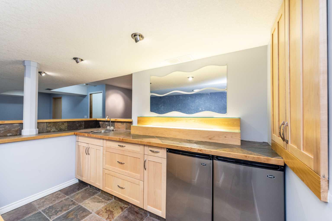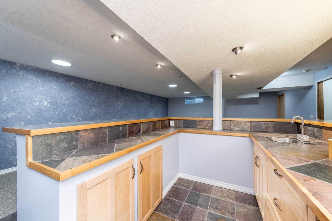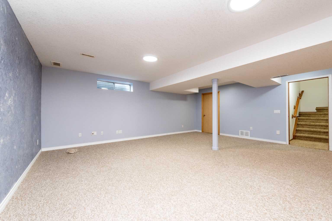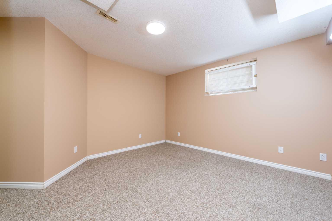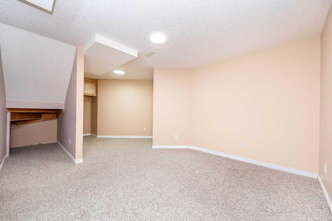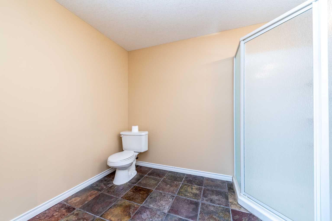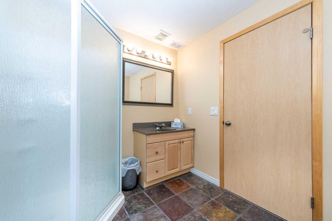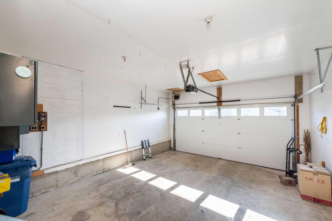251 Douglas Woods Drive SE, Calgary, Alberta
Residential For Sale in Calgary, Alberta
$638,000
-
ResidentialProperty Type
-
4Bedrooms
-
3Bath
-
2Garage
-
1,376Sq Ft
-
1991Year Built
This meticulously maintained bungalow is located in the highly sought-after community of Douglasdale and offers over 2,500 sq. ft. of developed living space. With four generously sized bedrooms and three full bathrooms, this home provides ample space for family living. The double-attached garage adds both convenience and security. Upon entering, you'll be welcomed by a spacious living room and a formal dining area, perfect for entertaining. The rustic kitchen, featuring updated stainless steel appliances, seamlessly blends modern convenience with classic charm. The kitchen nook opens to the backyard, making it an ideal spot for meal prep while keeping an eye on children playing outdoors. The main floor hosts three bedrooms, including a primary bedroom with a full ensuite bathroom, and an additional full bathroom, enhancing the home's functionality. The fully finished lower level offers even more living space with a vast, open family room, an extra bedroom/office, a full bathroom, and a custom-built bar complete with two bar fridges—a perfect setup for entertaining guests. This home has newer double-pane vinyls, the roof is about 10 years old, and it has a heated, insulated attached double-car garage upgraded with a 220V electrical plugin. Situated in a desirable golf community, this property is close to two schools and offers easy access to major shops and services at South Trail Crossing. Conveniently located near Deerfoot Trail, Anderson Road, and Stoney Trail, this home combines peaceful suburban living with excellent connectivity to the rest of the city.
| Street Address: | 251 Douglas Woods Drive SE |
| City: | Calgary |
| Province/State: | Alberta |
| Postal Code: | N/A |
| County/Parish: | Calgary |
| Subdivision: | Douglasdale/Glen |
| Country: | Canada |
| Latitude: | 50.94580101 |
| Longitude: | -113.99414089 |
| MLS® Number: | A2265883 |
| Price: | $638,000 |
| Property Area: | 1,376 Sq ft |
| Bedrooms: | 4 |
| Bathrooms Half: | 0 |
| Bathrooms Full: | 3 |
| Living Area: | 1,376 Sq ft |
| Building Area: | 0 Sq ft |
| Year Built: | 1991 |
| Listing Date: | Oct 22, 2025 |
| Garage Spaces: | 2 |
| Property Type: | Residential |
| Property Subtype: | Detached |
| MLS Status: | Active |
Additional Details
| Flooring: | N/A |
| Construction: | Brick,Mixed,Vinyl Siding |
| Parking: | Double Garage Attached |
| Appliances: | Bar Fridge,Dishwasher,Electric Stove,Refrigerator,Washer/Dryer,Wine Refrigerator |
| Stories: | N/A |
| Zoning: | R-CG |
| Fireplace: | N/A |
| Amenities: | Golf,Park,Playground,Schools Nearby,Shopping Nearby,Sidewalks,Street Lights,Walking/Bike Paths |
Utilities & Systems
| Heating: | Forced Air,Natural Gas |
| Cooling: | None |
| Property Type | Residential |
| Building Type | Detached |
| Square Footage | 1,376 sqft |
| Community Name | Douglasdale/Glen |
| Subdivision Name | Douglasdale/Glen |
| Title | Fee Simple |
| Land Size | 4,897 sqft |
| Built in | 1991 |
| Annual Property Taxes | Contact listing agent |
| Parking Type | Garage |
| Time on MLS Listing | 11 days |
Bedrooms
| Above Grade | 3 |
Bathrooms
| Total | 3 |
| Partial | 0 |
Interior Features
| Appliances Included | Bar Fridge, Dishwasher, Electric Stove, Refrigerator, Washer/Dryer, Wine Refrigerator |
| Flooring | Carpet, Ceramic Tile |
Building Features
| Features | Laminate Counters, No Animal Home, No Smoking Home, Open Floorplan, Pantry, See Remarks, Vaulted Ceiling(s) |
| Construction Material | Brick, Mixed, Vinyl Siding |
| Structures | Deck, Front Porch |
Heating & Cooling
| Cooling | None |
| Heating Type | Forced Air, Natural Gas |
Exterior Features
| Exterior Finish | Brick, Mixed, Vinyl Siding |
Neighbourhood Features
| Community Features | Golf, Park, Playground, Schools Nearby, Shopping Nearby, Sidewalks, Street Lights, Walking/Bike Paths |
| Amenities Nearby | Golf, Park, Playground, Schools Nearby, Shopping Nearby, Sidewalks, Street Lights, Walking/Bike Paths |
Parking
| Parking Type | Garage |
| Total Parking Spaces | 4 |
Interior Size
| Total Finished Area: | 1,376 sq ft |
| Total Finished Area (Metric): | 127.80 sq m |
| Main Level: | 1,376 sq ft |
Room Count
| Bedrooms: | 4 |
| Bathrooms: | 3 |
| Full Bathrooms: | 3 |
| Rooms Above Grade: | 6 |
Lot Information
| Lot Size: | 4,897 sq ft |
| Lot Size (Acres): | 0.11 acres |
| Frontage: | 43 ft |
Legal
| Legal Description: | 9011969;16;12 |
| Title to Land: | Fee Simple |
- Laminate Counters
- No Animal Home
- No Smoking Home
- Open Floorplan
- Pantry
- See Remarks
- Vaulted Ceiling(s)
- Lighting
- Private Yard
- Bar Fridge
- Dishwasher
- Electric Stove
- Refrigerator
- Washer/Dryer
- Wine Refrigerator
- Full
- Golf
- Park
- Playground
- Schools Nearby
- Shopping Nearby
- Sidewalks
- Street Lights
- Walking/Bike Paths
- Brick
- Mixed
- Vinyl Siding
- Poured Concrete
- Back Yard
- Fruit Trees/Shrub(s)
- Street Lighting
- Double Garage Attached
- Deck
- Front Porch
Floor plan information is not available for this property.
Monthly Payment Breakdown
Loading Walk Score...
What's Nearby?
Powered by Yelp
