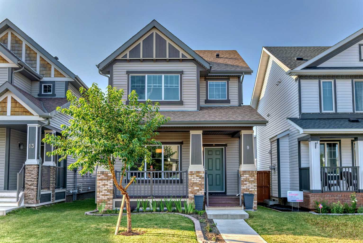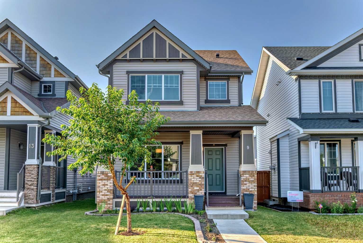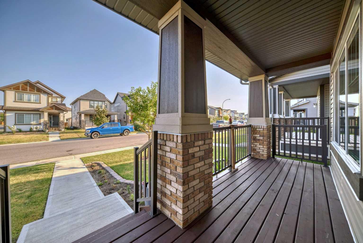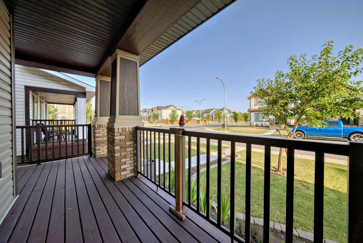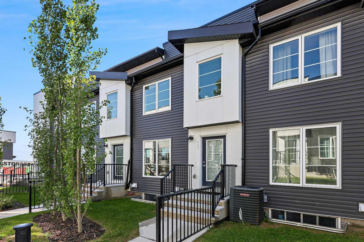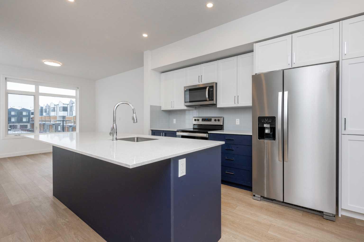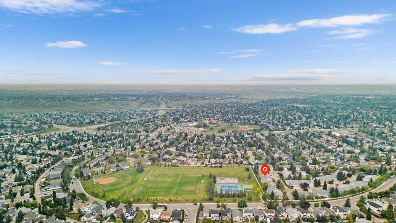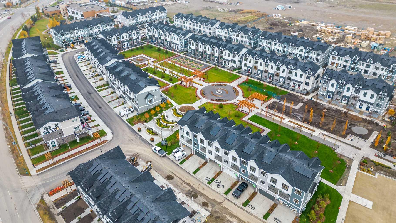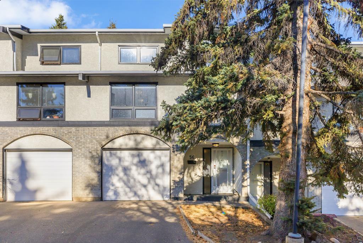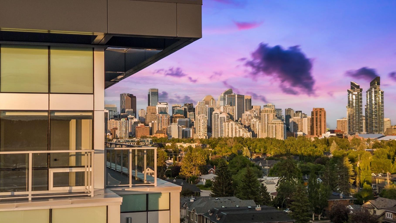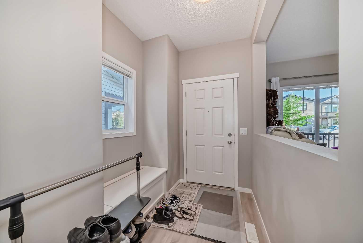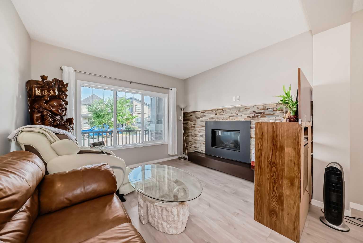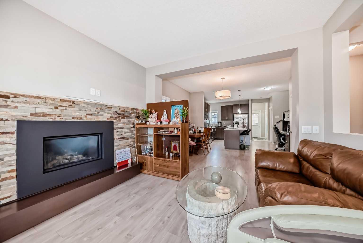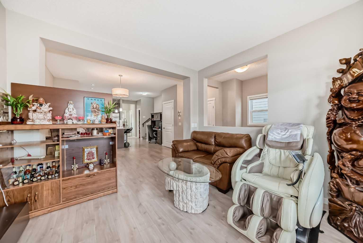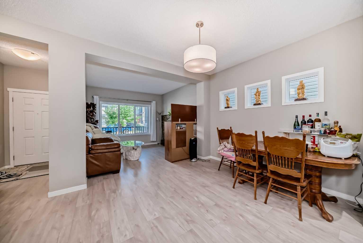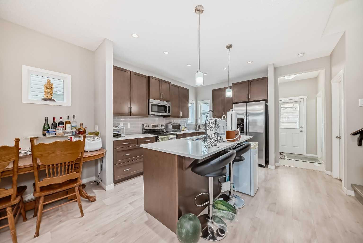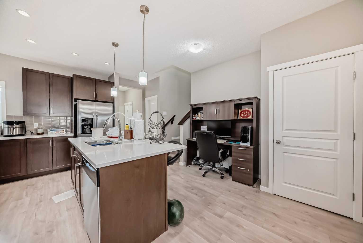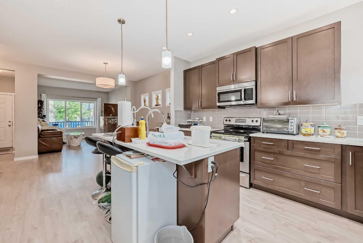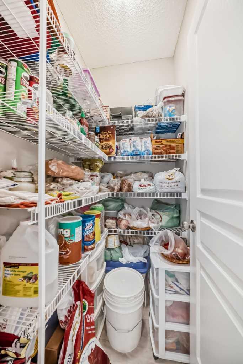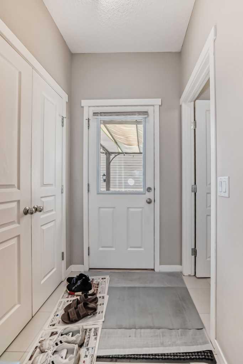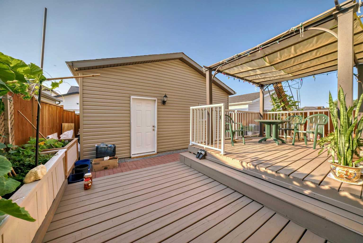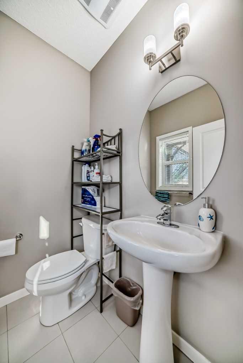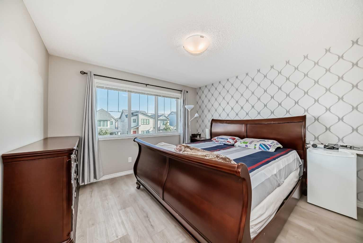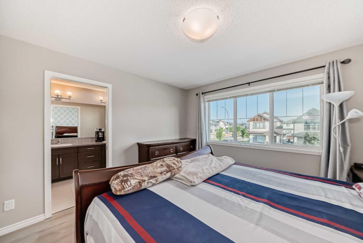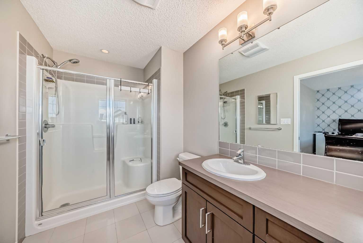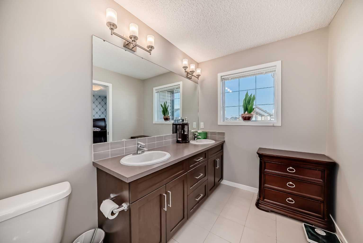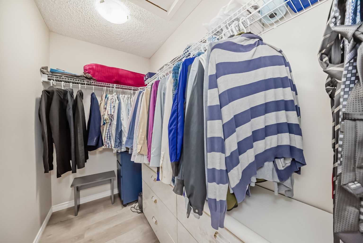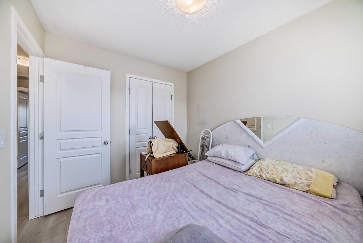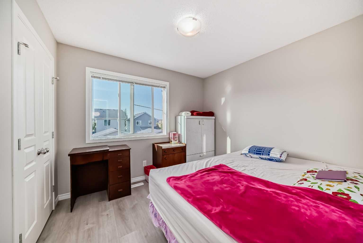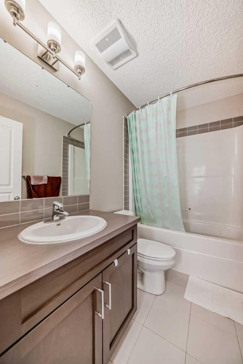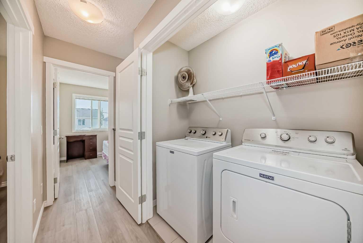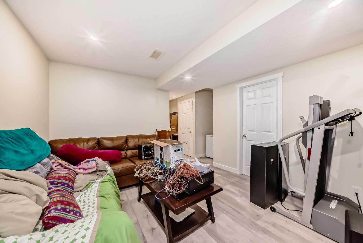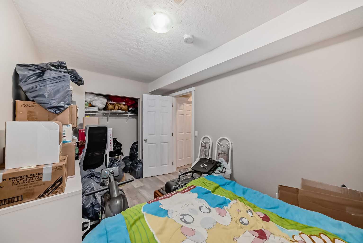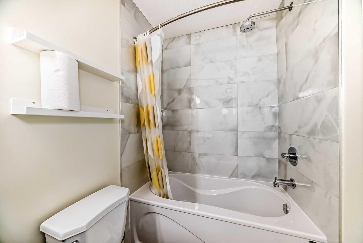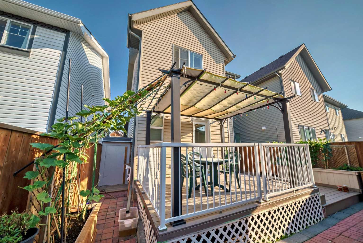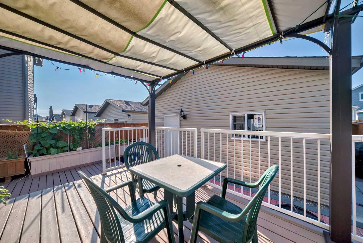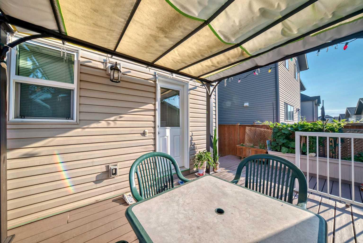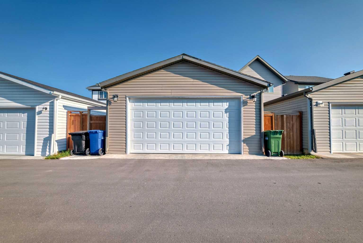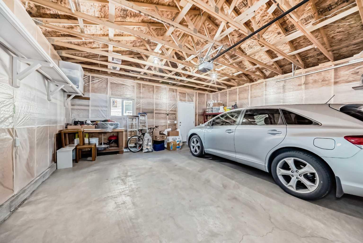9 Copperpond Avenue SE, Calgary, Alberta
Residential For Sale in Calgary, Alberta
$638,000
-
ResidentialProperty Type
-
4Bedrooms
-
4Bath
-
2Garage
-
1,483Sq Ft
-
2014Year Built
A beautiful home in the community of Copperfield is up for grabs! Recent renovations include the detached double garage, stairway, fence, bedrooms and hallways on the second floor, and a new shed in the backyard. The home is brightly lit by the natural lighting flooding into all the connected rooms with its open concept layout. The kitchen is modern and stylish with lots of space to entertain guests. The primary room has the major ticket items, spacious, ensuite bathroom, and a walk in closet. The other two bedrooms are still very roomy and have great lighting. Basement is fully finished with one bedroom and one bathroom. The backyard is conveniently connected to the kitchen, perfect for those summer BBQ parties. The garage is spacious and leads to a paved alleyway. Highly recommend you to come check out and see the amazing house yourself!! Price reduced for quick sale.
| Street Address: | 9 Copperpond Avenue SE |
| City: | Calgary |
| Province/State: | Alberta |
| Postal Code: | N/A |
| County/Parish: | Calgary |
| Subdivision: | Copperfield |
| Country: | Canada |
| Latitude: | 50.91637930 |
| Longitude: | -113.91742370 |
| MLS® Number: | A2247758 |
| Price: | $638,000 |
| Property Area: | 1,483 Sq ft |
| Bedrooms: | 4 |
| Bathrooms Half: | 1 |
| Bathrooms Full: | 3 |
| Living Area: | 1,483 Sq ft |
| Building Area: | 0 Sq ft |
| Year Built: | 2014 |
| Listing Date: | Aug 11, 2025 |
| Garage Spaces: | 2 |
| Property Type: | Residential |
| Property Subtype: | Detached |
| MLS Status: | Active |
Additional Details
| Flooring: | N/A |
| Construction: | Vinyl Siding |
| Parking: | Double Garage Detached |
| Appliances: | Dryer,Microwave Hood Fan,Range,Refrigerator,Washer |
| Stories: | N/A |
| Zoning: | R-1N |
| Fireplace: | N/A |
| Amenities: | Park,Playground,Schools Nearby,Shopping Nearby,Sidewalks,Street Lights |
Utilities & Systems
| Heating: | High Efficiency,Forced Air |
| Cooling: | None |
| Property Type | Residential |
| Building Type | Detached |
| Square Footage | 1,483 sqft |
| Community Name | Copperfield |
| Subdivision Name | Copperfield |
| Title | Fee Simple |
| Land Size | 3,089 sqft |
| Built in | 2014 |
| Annual Property Taxes | Contact listing agent |
| Parking Type | Garage |
Bedrooms
| Above Grade | 3 |
Bathrooms
| Total | 4 |
| Partial | 1 |
Interior Features
| Appliances Included | Dryer, Microwave Hood Fan, Range, Refrigerator, Washer |
| Flooring | Laminate |
Building Features
| Features | No Animal Home, Open Floorplan |
| Construction Material | Vinyl Siding |
| Structures | None |
Heating & Cooling
| Cooling | None |
| Heating Type | High Efficiency, Forced Air |
Exterior Features
| Exterior Finish | Vinyl Siding |
Neighbourhood Features
| Community Features | Park, Playground, Schools Nearby, Shopping Nearby, Sidewalks, Street Lights |
| Amenities Nearby | Park, Playground, Schools Nearby, Shopping Nearby, Sidewalks, Street Lights |
Parking
| Parking Type | Garage |
| Total Parking Spaces | 2 |
Interior Size
| Total Finished Area: | 1,483 sq ft |
| Total Finished Area (Metric): | 137.78 sq m |
| Main Level: | 744 sq ft |
Room Count
| Bedrooms: | 4 |
| Bathrooms: | 4 |
| Full Bathrooms: | 3 |
| Half Bathrooms: | 1 |
| Rooms Above Grade: | 7 |
Lot Information
| Lot Size: | 3,089 sq ft |
| Lot Size (Acres): | 0.07 acres |
| Frontage: | 30 ft |
- No Animal Home
- Open Floorplan
- Awning(s)
- Private Yard
- Storage
- Dryer
- Microwave Hood Fan
- Range
- Refrigerator
- Washer
- Finished
- Full
- Park
- Playground
- Schools Nearby
- Shopping Nearby
- Sidewalks
- Street Lights
- Vinyl Siding
- Gas
- Poured Concrete
- Back Lane
- Back Yard
- Double Garage Detached
- None
Floor plan information is not available for this property.
Monthly Payment Breakdown
Loading Walk Score...
What's Nearby?
Powered by Yelp
