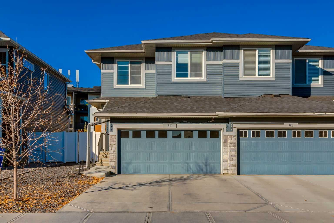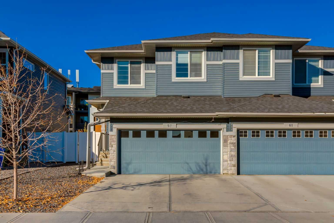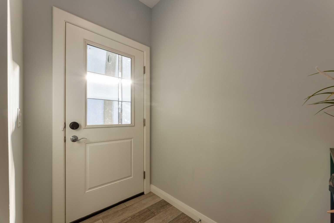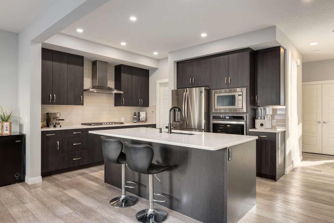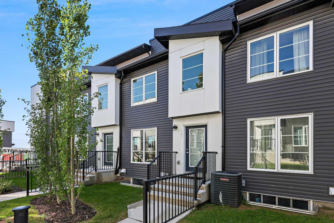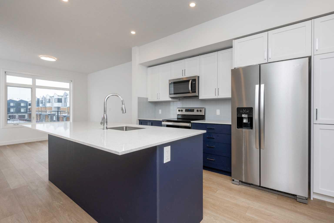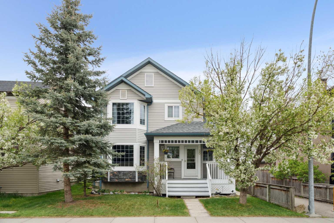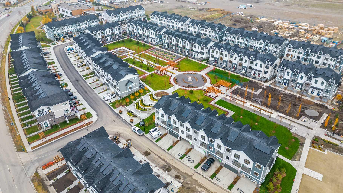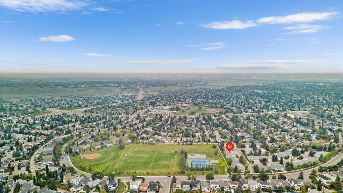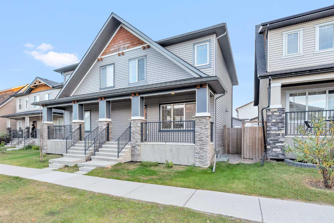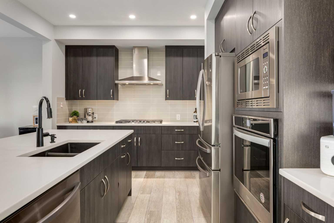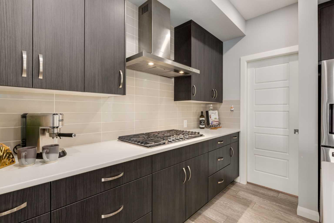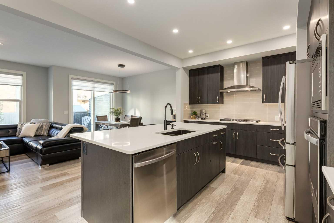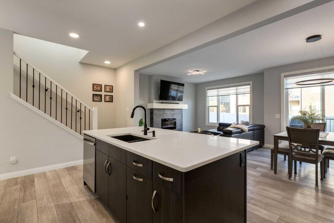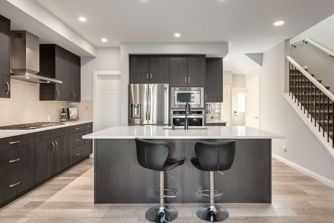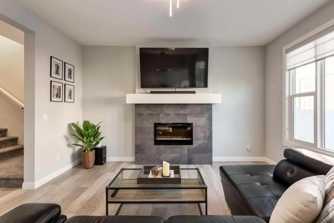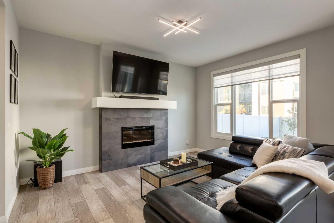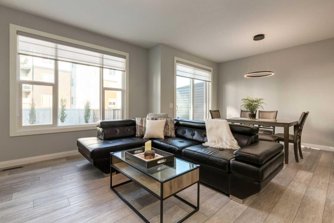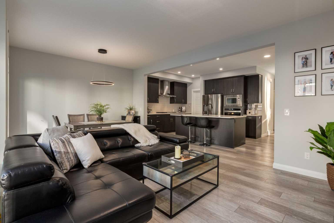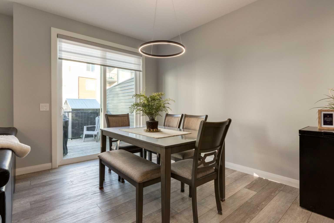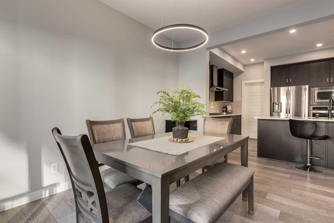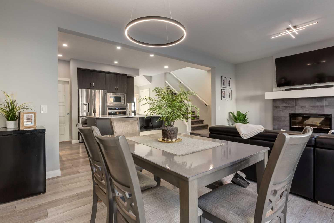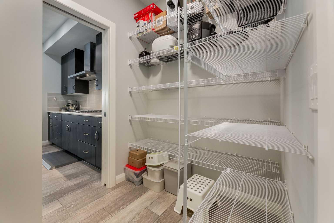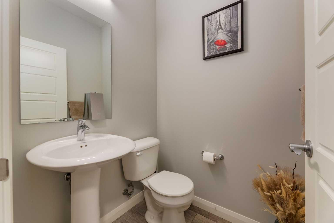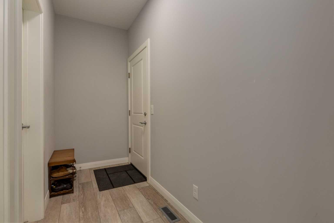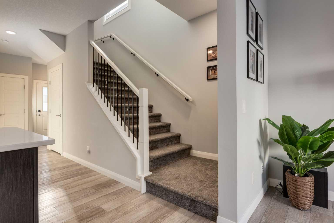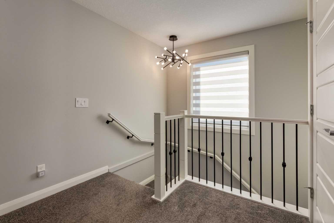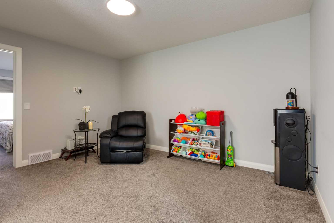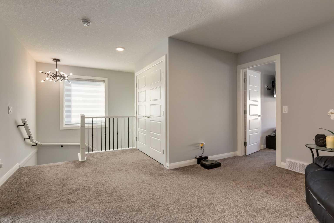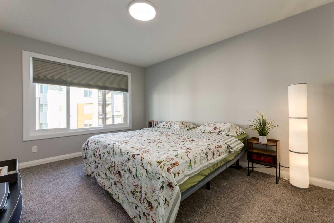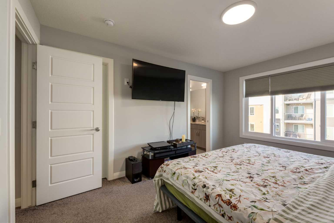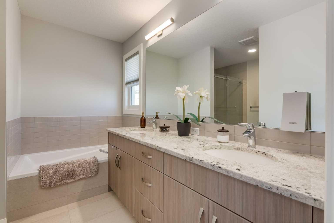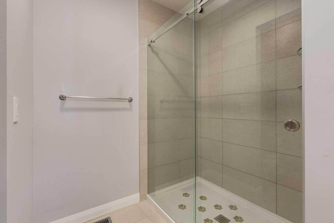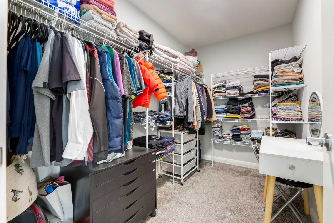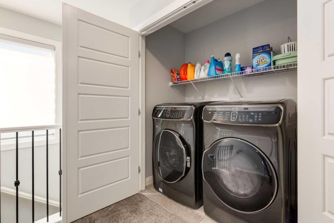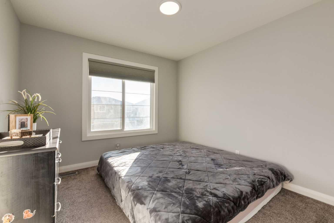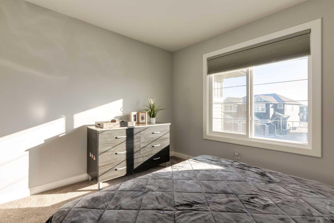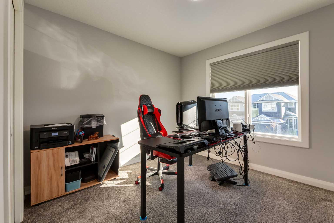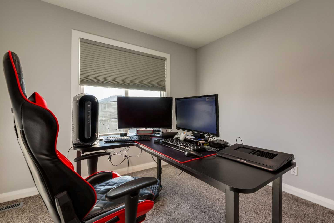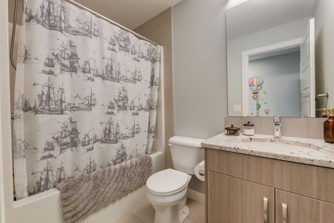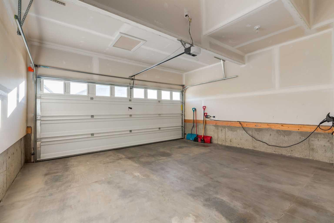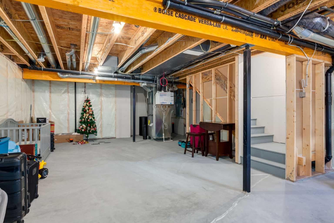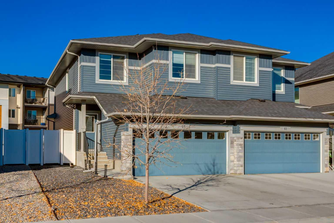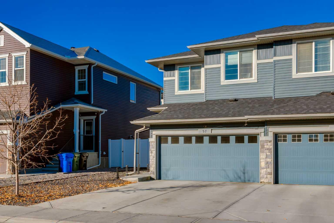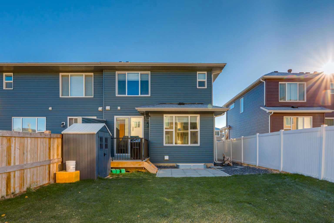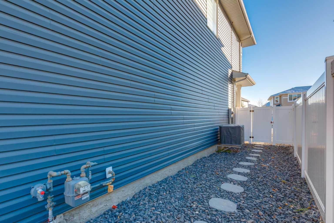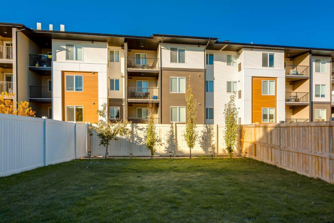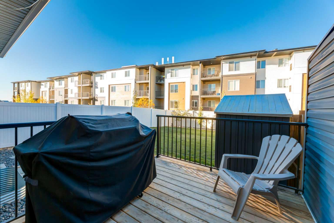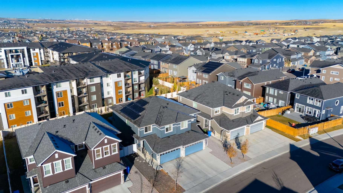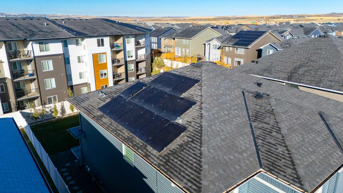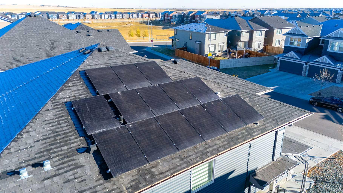57 Evansfield Gate NW, Calgary, Alberta
Residential For Sale in Calgary, Alberta
$638,000
-
ResidentialProperty Type
-
3Bedrooms
-
3Bath
-
2Garage
-
1,851Sq Ft
-
2020Year Built
Welcome to this gorgeous family home located in the desirable community of Evanston, just steps from reputable schools, parks, playgrounds, public transit, restaurants, and many amenities. The main floor showcases a bright, open-concept design, maximizing natural light and is perfect for daily living and entertaining. The Chef's appointed executive kitchen is equipped with granite countertops, upgraded stainless steel appliances including 36" gas cooktop, chimney hood fan and built in oven and microwave, modern full height cabinetry with tons of granite counter top and work space, many drawers and a convenient huge walkthrough pantry with direct access from the garage. Adjacent to the dining area, sliding doors lead to the upper deck and down to a lower backyard patio, perfect for outdoor gatherings and relaxation. The spacious Livingroom showcases a elegant fireplace with designer tile and a wood mantle and a huge window so you can enjoy lots of natural light and overlook the rear yard. Upstairs, a versatile central bonus room, open to the staircase with window provides space for family activities and children’s play area. The primary bedroom offers a five-piece ensuite with corner tub and full size walk in shower and the extensive vanity with granite counter top has double sinks and bank of drawers and a walk-in closet. Two additional bedrooms and a full bathroom accommodate guests or family members. Laundry facilities, with full size washer and dryer, is conveniently located on the upper level. Central air conditioning and a full solar system was installed in 2024 allowing for substantial energy saving benefits and as well there is an EV outlet in the double detached garage. The undeveloped basement presents substantial opportunities for completion of an additional bedroom and recreation space and a full bathroom, plus lots of storage. Nearby amenities include Kenneth D. Taylor School, Our Lady of Grace School, Evanston Towne Centre, local parks, walking paths, and transit options. Notably, a new middle school and elementary school are under development within walking distance. Residents benefit from quick access to Stoney Trail, Nose Hill Park, and shopping at Creekside and Sage Hill Plaza. Recent improvements include replacement of roof shingles in 2024. For more information or to book a showing please contact us!
| Street Address: | 57 Evansfield Gate NW |
| City: | Calgary |
| Province/State: | Alberta |
| Postal Code: | N/A |
| County/Parish: | Calgary |
| Subdivision: | Evanston |
| Country: | Canada |
| Latitude: | 51.18087000 |
| Longitude: | -114.11526000 |
| MLS® Number: | A2270459 |
| Price: | $638,000 |
| Property Area: | 1,851 Sq ft |
| Bedrooms: | 3 |
| Bathrooms Half: | 1 |
| Bathrooms Full: | 2 |
| Living Area: | 1,851 Sq ft |
| Building Area: | 0 Sq ft |
| Year Built: | 2020 |
| Listing Date: | Nov 21, 2025 |
| Garage Spaces: | 2 |
| Property Type: | Residential |
| Property Subtype: | Semi Detached (Half Duplex) |
| MLS Status: | Active |
Additional Details
| Flooring: | N/A |
| Construction: | Stone,Vinyl Siding,Wood Frame |
| Parking: | Concrete Driveway,Double Garage Attached |
| Appliances: | Central Air Conditioner,Dishwasher,Dryer,Garage Control(s),Garburator,Gas Cooktop,Microwave,Oven-Built-In,Range Hood,Refrigerator,Washer,Window Coverings |
| Stories: | N/A |
| Zoning: | R-G |
| Fireplace: | N/A |
| Amenities: | Park,Playground,Schools Nearby,Shopping Nearby,Sidewalks,Street Lights,Walking/Bike Paths |
Utilities & Systems
| Heating: | Forced Air,Natural Gas |
| Cooling: | Central Air |
| Property Type | Residential |
| Building Type | Semi Detached (Half Duplex) |
| Square Footage | 1,851 sqft |
| Community Name | Evanston |
| Subdivision Name | Evanston |
| Title | Fee Simple |
| Land Size | 3,820 sqft |
| Built in | 2020 |
| Annual Property Taxes | Contact listing agent |
| Parking Type | Garage |
Bedrooms
| Above Grade | 3 |
Bathrooms
| Total | 3 |
| Partial | 1 |
Interior Features
| Appliances Included | Central Air Conditioner, Dishwasher, Dryer, Garage Control(s), Garburator, Gas Cooktop, Microwave, Oven-Built-In, Range Hood, Refrigerator, Washer, Window Coverings |
| Flooring | Carpet, Tile, Vinyl Plank |
Building Features
| Features | Bathroom Rough-in, Ceiling Fan(s), Closet Organizers, Granite Counters, High Ceilings, Open Floorplan, Pantry, Recessed Lighting, Soaking Tub |
| Construction Material | Stone, Vinyl Siding, Wood Frame |
| Structures | Deck, Patio |
Heating & Cooling
| Cooling | Central Air |
| Heating Type | Forced Air, Natural Gas |
Exterior Features
| Exterior Finish | Stone, Vinyl Siding, Wood Frame |
Neighbourhood Features
| Community Features | Park, Playground, Schools Nearby, Shopping Nearby, Sidewalks, Street Lights, Walking/Bike Paths |
| Amenities Nearby | Park, Playground, Schools Nearby, Shopping Nearby, Sidewalks, Street Lights, Walking/Bike Paths |
Parking
| Parking Type | Garage |
| Total Parking Spaces | 4 |
Interior Size
| Total Finished Area: | 1,851 sq ft |
| Total Finished Area (Metric): | 171.98 sq m |
| Main Level: | 824 sq ft |
| Upper Level: | 1,027 sq ft |
Room Count
| Bedrooms: | 3 |
| Bathrooms: | 3 |
| Full Bathrooms: | 2 |
| Half Bathrooms: | 1 |
| Rooms Above Grade: | 7 |
Lot Information
| Lot Size: | 3,820 sq ft |
| Lot Size (Acres): | 0.09 acres |
| Frontage: | 30 ft |
- Bathroom Rough-in
- Ceiling Fan(s)
- Closet Organizers
- Granite Counters
- High Ceilings
- Open Floorplan
- Pantry
- Recessed Lighting
- Soaking Tub
- BBQ gas line
- Private Yard
- Central Air Conditioner
- Dishwasher
- Dryer
- Garage Control(s)
- Garburator
- Gas Cooktop
- Microwave
- Oven-Built-In
- Range Hood
- Refrigerator
- Washer
- Window Coverings
- Full
- Park
- Playground
- Schools Nearby
- Shopping Nearby
- Sidewalks
- Street Lights
- Walking/Bike Paths
- Stone
- Vinyl Siding
- Wood Frame
- Electric
- Living Room
- Mantle
- Tile
- Poured Concrete
- Back Yard
- Front Yard
- Interior Lot
- Landscaped
- Rectangular Lot
- Street Lighting
- Concrete Driveway
- Double Garage Attached
- Deck
- Patio
Floor plan information is not available for this property.
Monthly Payment Breakdown
Loading Walk Score...
What's Nearby?
Powered by Yelp
