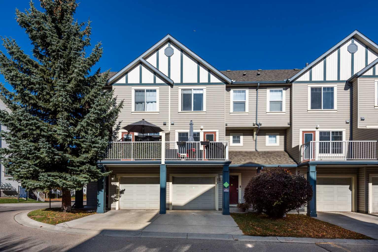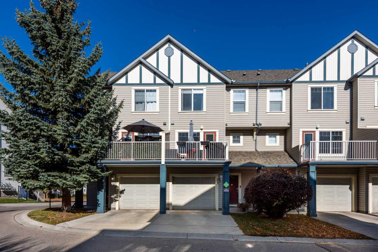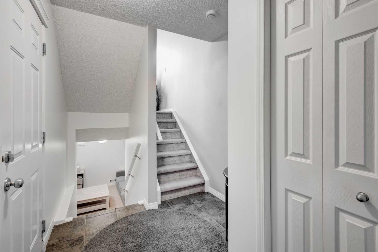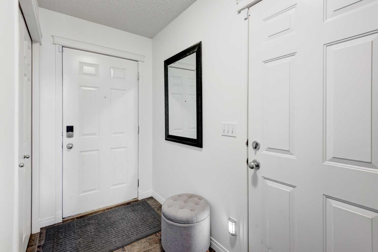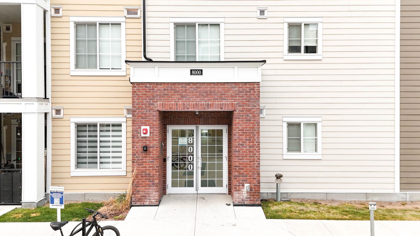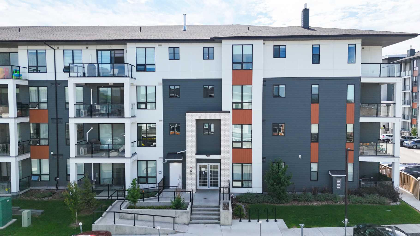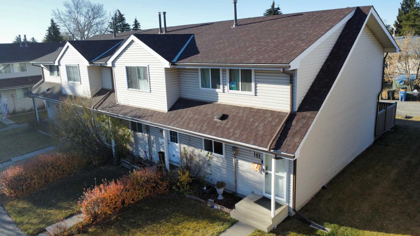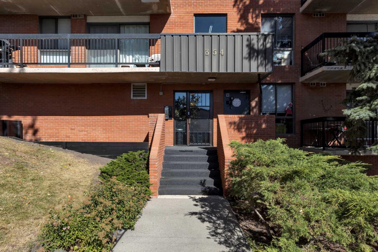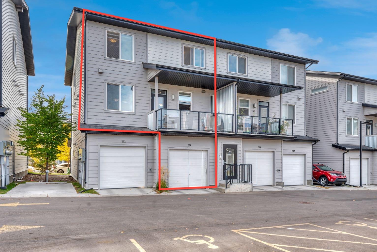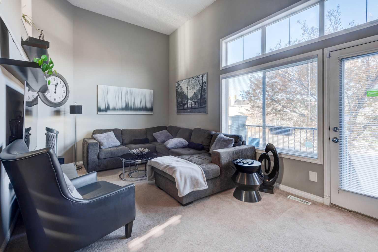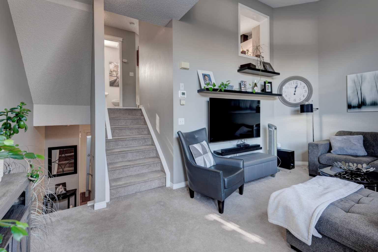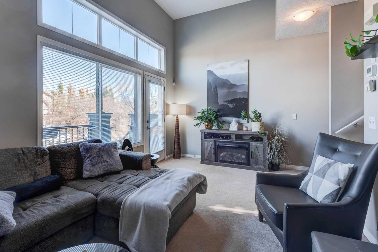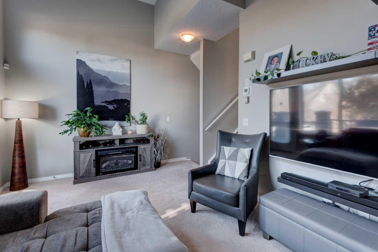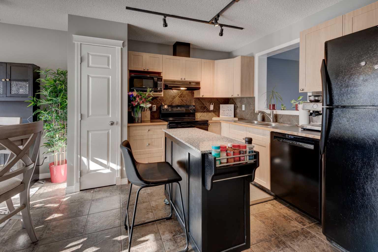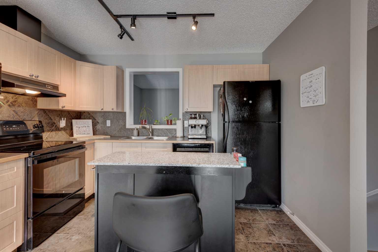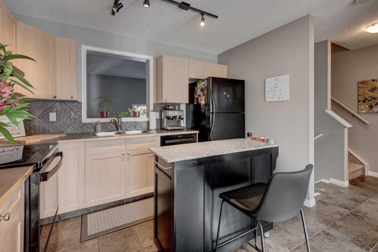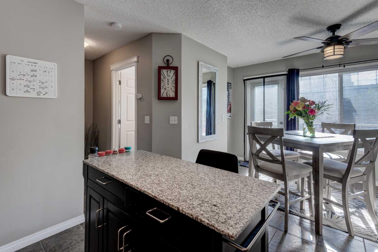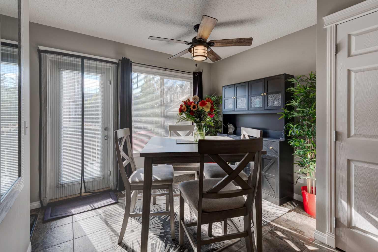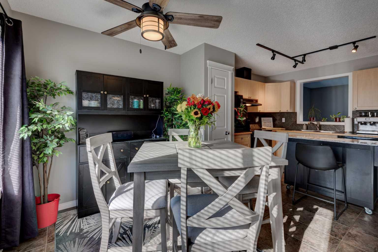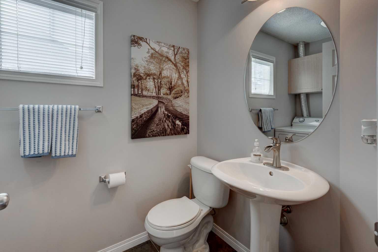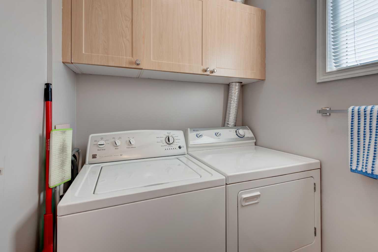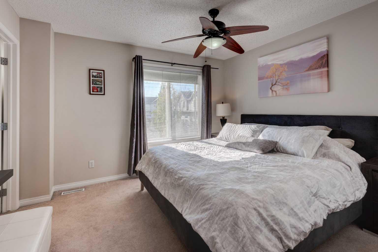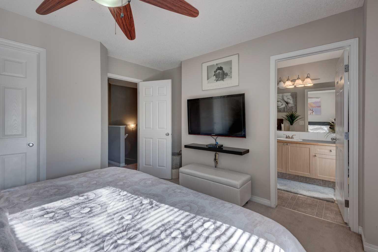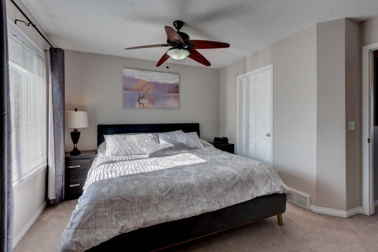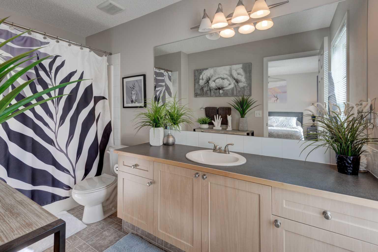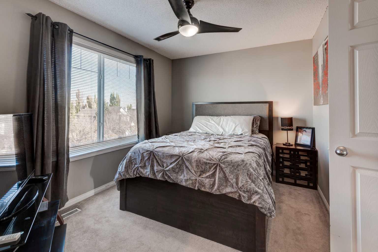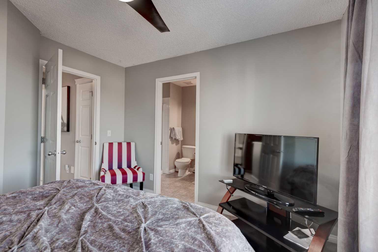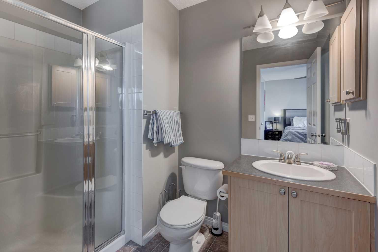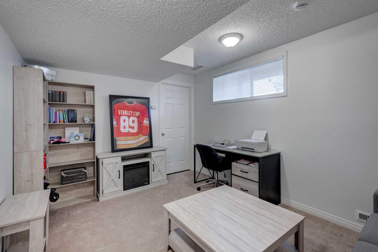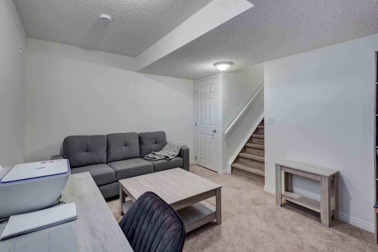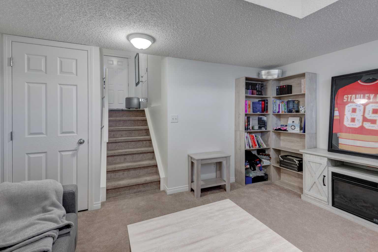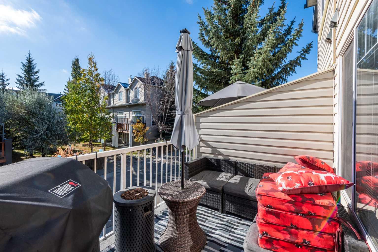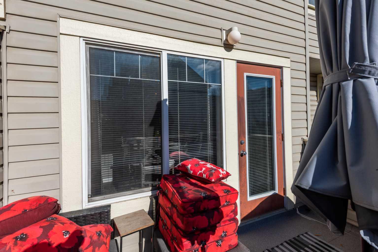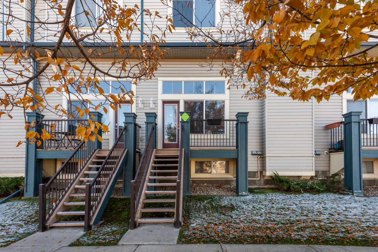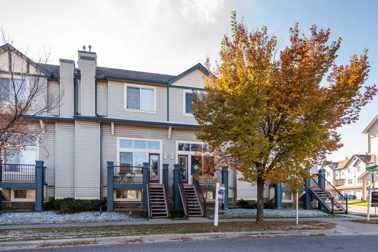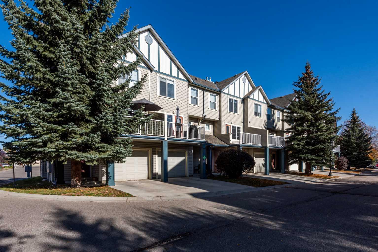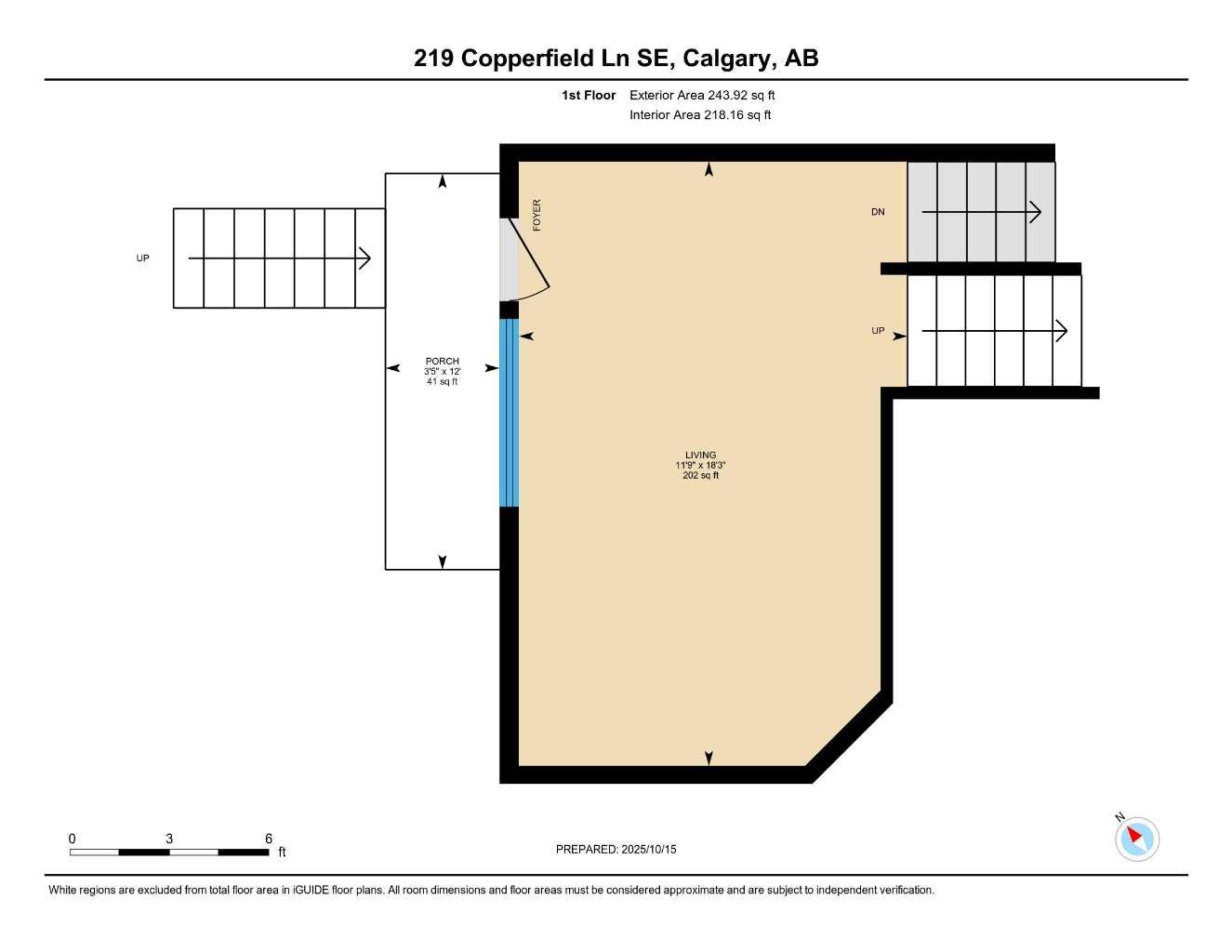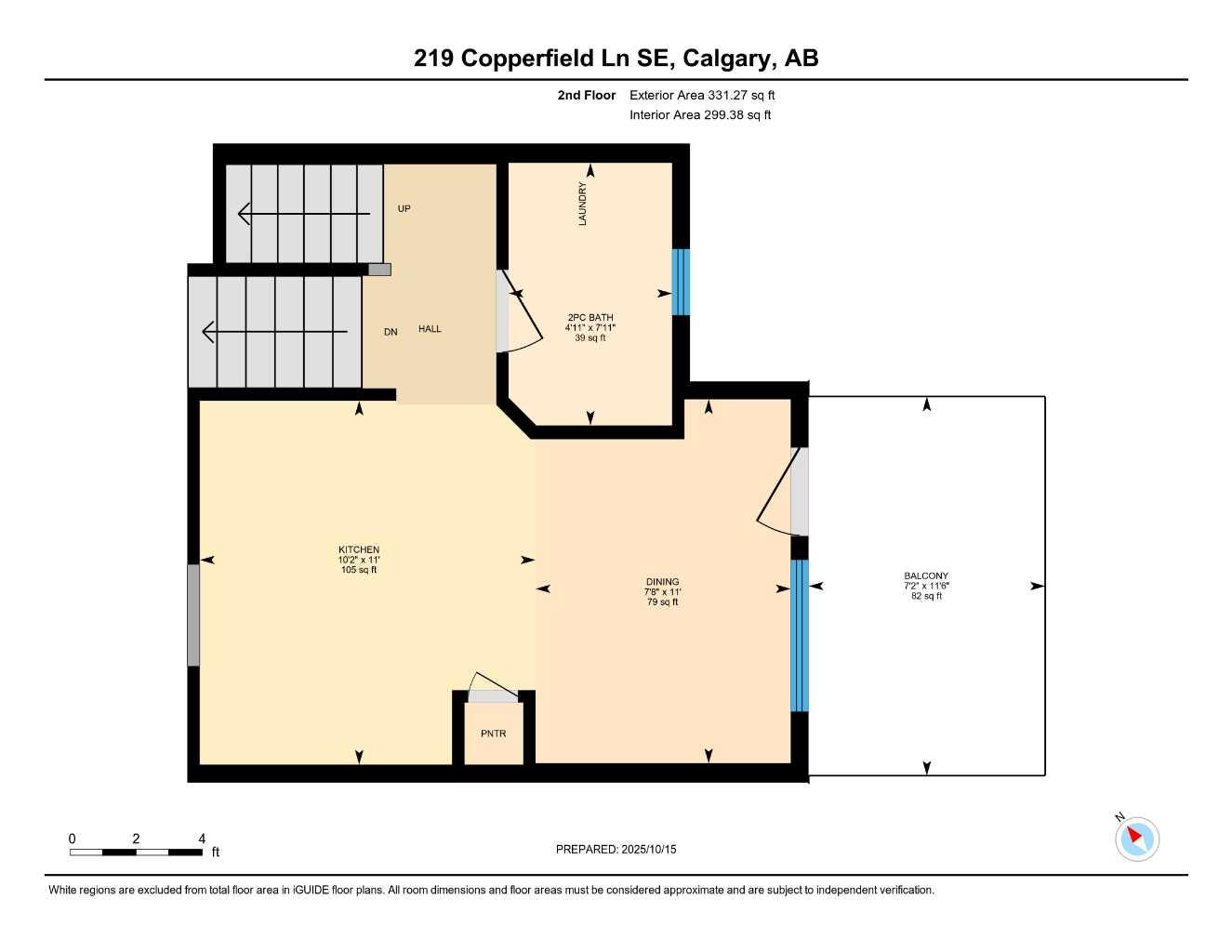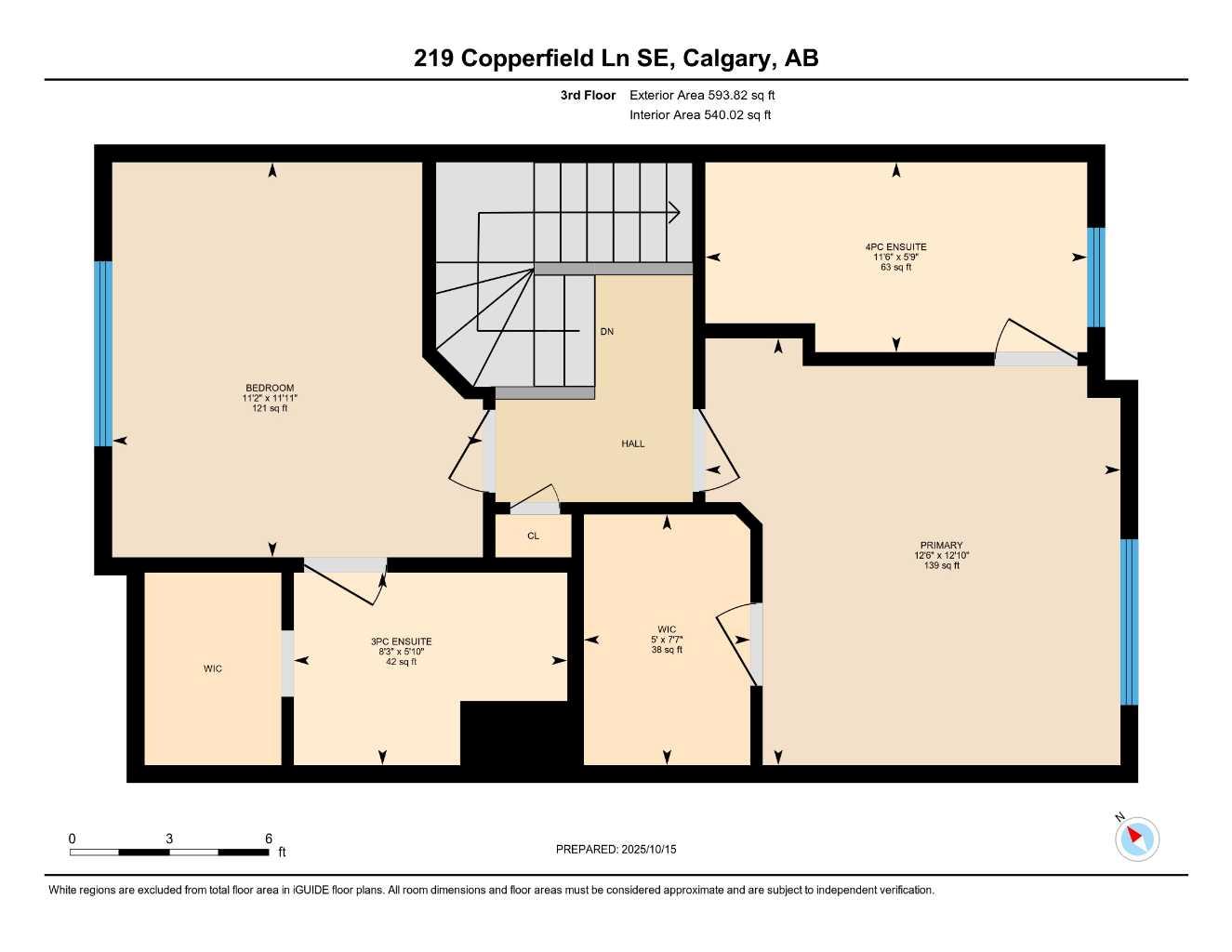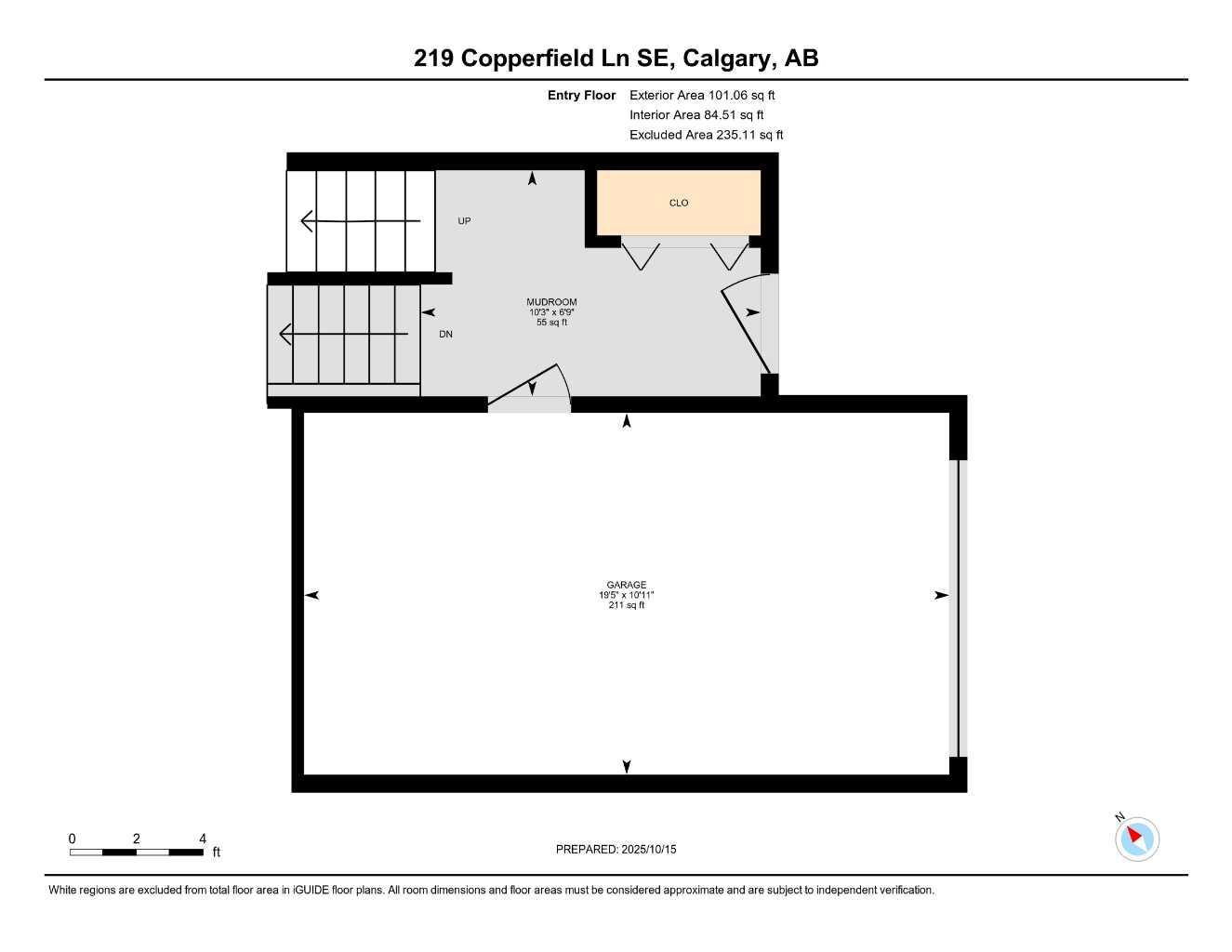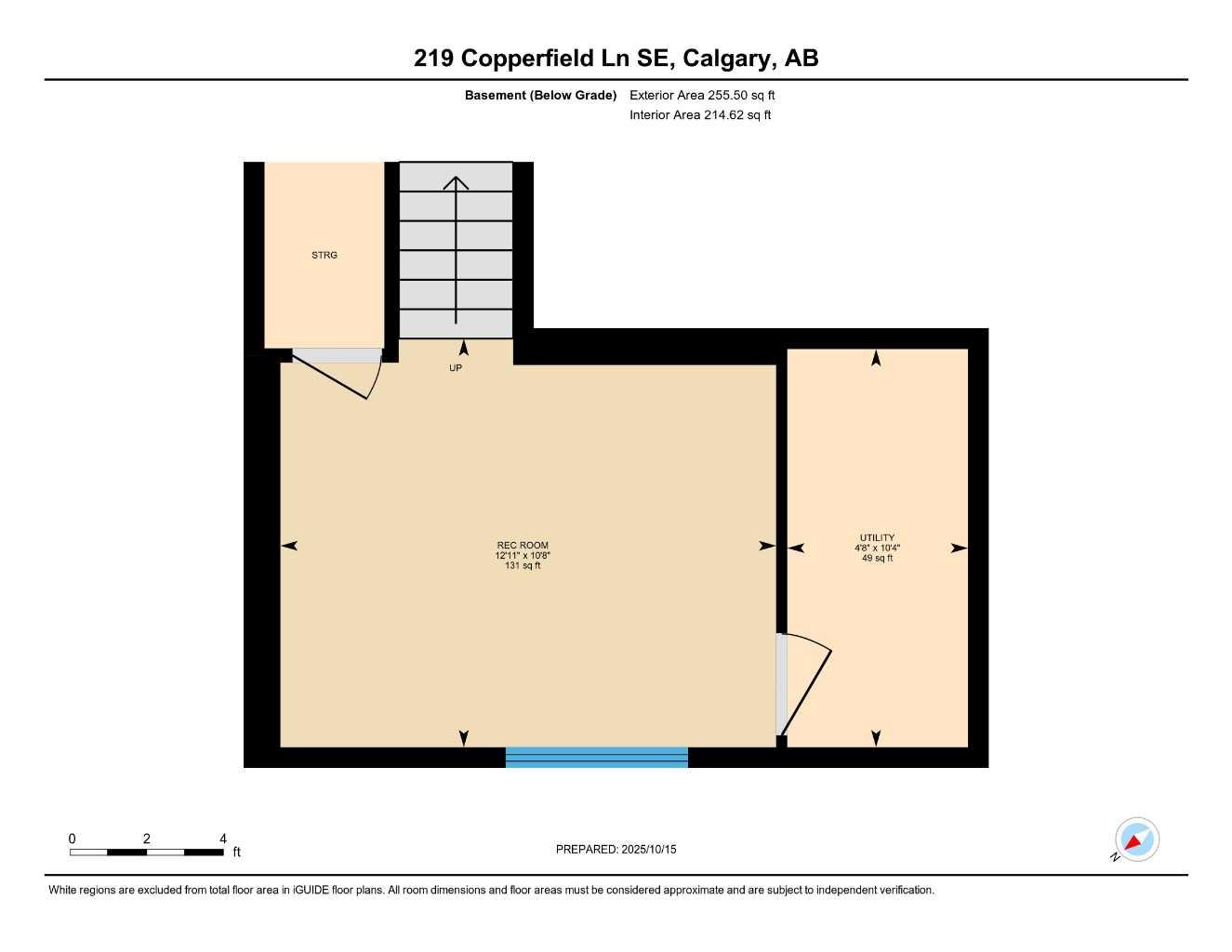219 Copperfield Lane SE, Calgary, Alberta
Condo For Sale in Calgary, Alberta
$421,500
-
CondoProperty Type
-
2Bedrooms
-
3Bath
-
1Garage
-
1,270Sq Ft
-
2004Year Built
This charming 2-bedroom, 2.5-bath townhome in the family-friendly complex of Copperfield Village is perfect for first-time home buyers or investors looking for low-maintenance living. Conveniently located steps from the bus stop and within walking distance to parks, schools, and local amenities — this home is a must-see! Upon entering, you’ll find a bright, open entryway with tiled flooring and direct access to the single attached garage. The upper level features a spacious and cozy living room with soaring ceilings and access to the back patio that opens to street level. Continue up to the next level, where you’ll discover an open-concept kitchen and dining area featuring maple cabinetry, black appliances, a pantry for extra storage, and a second balcony just off the dining space. This level is completed by a 2-piece bath and a convenient laundry room with upper cabinets for added organization. The top floor offers two generous primary bedrooms, each with its own private ensuite bath and walk-in closet — ideal for roommates or guests. The finished basement provides additional living space that can easily serve as a rec room, office, or home gym, along with plenty of storage. With easy access to major roadways and all local amenities nearby, this beautiful home won’t last long!
| Street Address: | 219 Copperfield Lane SE |
| City: | Calgary |
| Province/State: | Alberta |
| Postal Code: | N/A |
| County/Parish: | Calgary |
| Subdivision: | Copperfield |
| Country: | Canada |
| Latitude: | 50.90799034 |
| Longitude: | -113.94148917 |
| MLS® Number: | A2264644 |
| Price: | $421,500 |
| Property Area: | 1,270 Sq ft |
| Bedrooms: | 2 |
| Bathrooms Half: | 1 |
| Bathrooms Full: | 2 |
| Living Area: | 1,270 Sq ft |
| Building Area: | 0 Sq ft |
| Year Built: | 2004 |
| Listing Date: | Oct 15, 2025 |
| Garage Spaces: | 1 |
| Property Type: | Residential |
| Property Subtype: | Row/Townhouse |
| MLS Status: | Active |
Additional Details
| Flooring: | N/A |
| Construction: | Vinyl Siding,Wood Frame |
| Parking: | Single Garage Attached |
| Appliances: | Dishwasher,Dryer,Electric Stove,Garage Control(s),Microwave,Range Hood,Refrigerator,Washer,Window Coverings |
| Stories: | N/A |
| Zoning: | M-1 d75 |
| Fireplace: | N/A |
| Amenities: | Park,Playground,Schools Nearby,Shopping Nearby,Sidewalks,Street Lights,Walking/Bike Paths |
Utilities & Systems
| Heating: | Forced Air |
| Cooling: | None |
| Property Type | Residential |
| Building Type | Row/Townhouse |
| Square Footage | 1,270 sqft |
| Community Name | Copperfield |
| Subdivision Name | Copperfield |
| Title | Fee Simple |
| Land Size | 1,248 sqft |
| Built in | 2004 |
| Annual Property Taxes | Contact listing agent |
| Parking Type | Garage |
| Time on MLS Listing | 25 days |
Bedrooms
| Above Grade | 2 |
Bathrooms
| Total | 3 |
| Partial | 1 |
Interior Features
| Appliances Included | Dishwasher, Dryer, Electric Stove, Garage Control(s), Microwave, Range Hood, Refrigerator, Washer, Window Coverings |
| Flooring | Carpet, Ceramic Tile, Linoleum |
Building Features
| Features | Ceiling Fan(s), Closet Organizers, High Ceilings, Kitchen Island, Laminate Counters, Pantry |
| Style | Attached |
| Construction Material | Vinyl Siding, Wood Frame |
| Building Amenities | Snow Removal, Visitor Parking |
| Structures | Deck, Front Porch |
Heating & Cooling
| Cooling | None |
| Heating Type | Forced Air |
Exterior Features
| Exterior Finish | Vinyl Siding, Wood Frame |
Neighbourhood Features
| Community Features | Park, Playground, Schools Nearby, Shopping Nearby, Sidewalks, Street Lights, Walking/Bike Paths |
| Pets Allowed | Restrictions |
| Amenities Nearby | Park, Playground, Schools Nearby, Shopping Nearby, Sidewalks, Street Lights, Walking/Bike Paths |
Maintenance or Condo Information
| Maintenance Fees | $367 Monthly |
| Maintenance Fees Include | Common Area Maintenance, Insurance, Professional Management, Reserve Fund Contributions, Snow Removal |
Parking
| Parking Type | Garage |
| Total Parking Spaces | 2 |
Interior Size
| Total Finished Area: | 1,270 sq ft |
| Total Finished Area (Metric): | 117.99 sq m |
| Main Level: | 574 sq ft |
| Upper Level: | 593 sq ft |
| Below Grade: | 255 sq ft |
Room Count
| Bedrooms: | 2 |
| Bathrooms: | 3 |
| Full Bathrooms: | 2 |
| Half Bathrooms: | 1 |
| Rooms Above Grade: | 6 |
Lot Information
| Lot Size: | 1,248 sq ft |
| Lot Size (Acres): | 0.03 acres |
| Frontage: | 19 ft |
Legal
| Legal Description: | 0411853;6 |
| Title to Land: | Fee Simple |
- Ceiling Fan(s)
- Closet Organizers
- High Ceilings
- Kitchen Island
- Laminate Counters
- Pantry
- Balcony
- Dishwasher
- Dryer
- Electric Stove
- Garage Control(s)
- Microwave
- Range Hood
- Refrigerator
- Washer
- Window Coverings
- Snow Removal
- Visitor Parking
- Full
- Park
- Playground
- Schools Nearby
- Shopping Nearby
- Sidewalks
- Street Lights
- Walking/Bike Paths
- Vinyl Siding
- Wood Frame
- Poured Concrete
- Landscaped
- Lawn
- Low Maintenance Landscape
- Street Lighting
- Single Garage Attached
- Deck
- Front Porch
Main Level
| Foyer | 10`3" x 6`9" |
| Game Room | 12`11" x 10`8" |
| Furnace/Utility Room | 10`4" x 4`8" |
| Living Room | 18`3" x 11`9" |
| Kitchen | 11`0" x 10`2" |
| Dining Room | 11`0" x 7`8" |
| 2pc Bathroom | 7`11" x 4`11" |
| Bedroom - Primary | 11`11" x 11`2" |
| 3pc Ensuite bath | 8`3" x 5`10" |
| Bedroom - Primary | 12`10" x 12`6" |
| Walk-In Closet | 7`7" x 5`0" |
| 4pc Ensuite bath | 11`6" x 5`9" |
Monthly Payment Breakdown
Loading Walk Score...
What's Nearby?
Powered by Yelp
