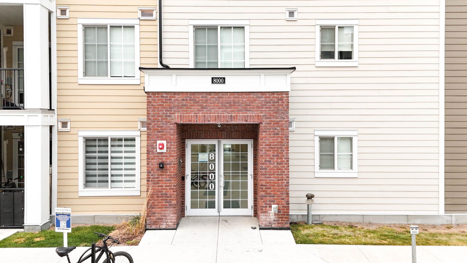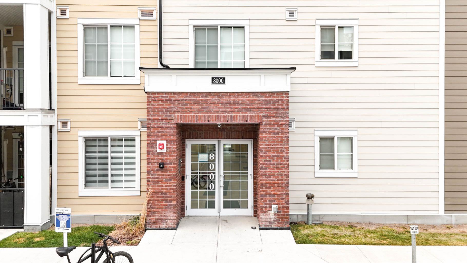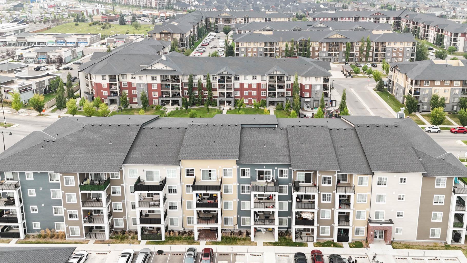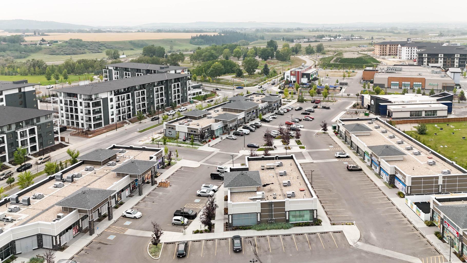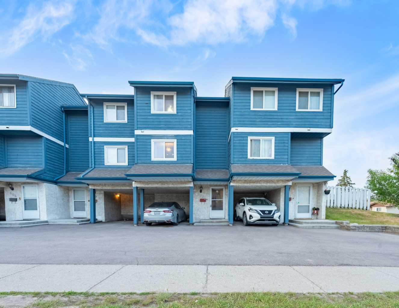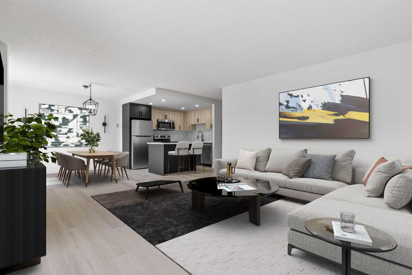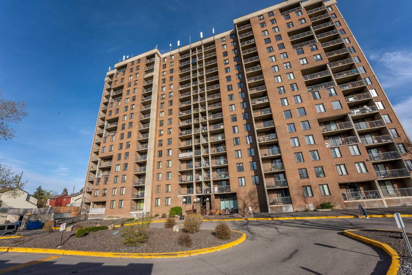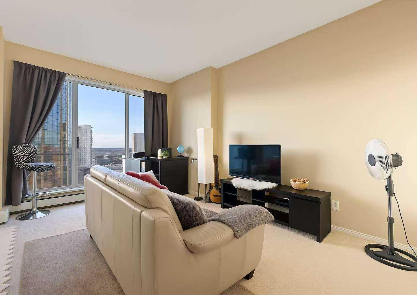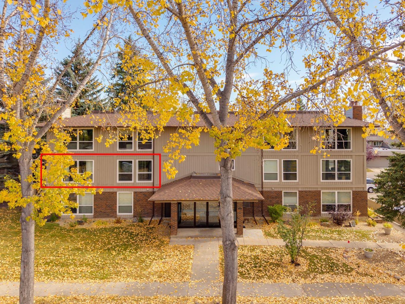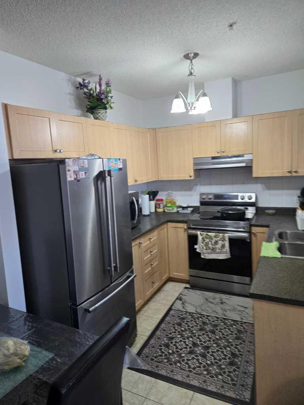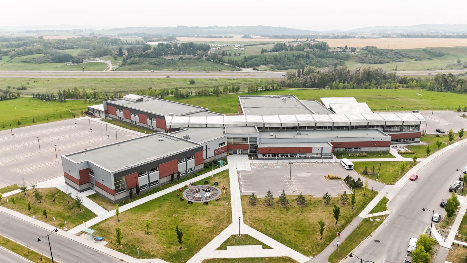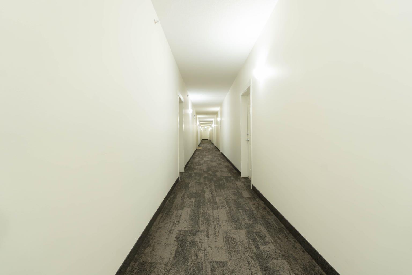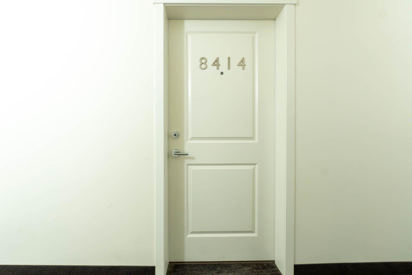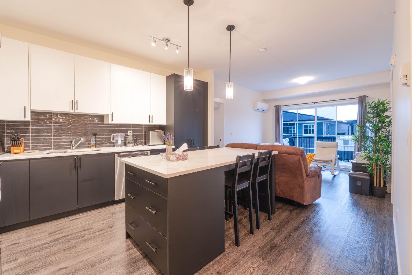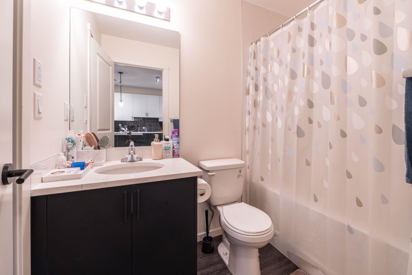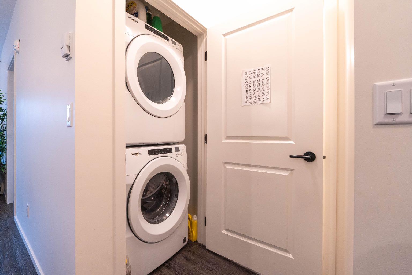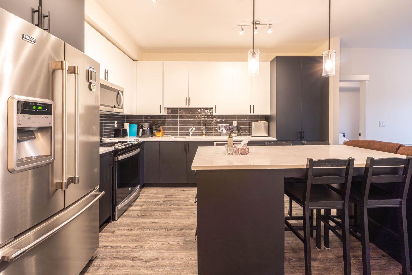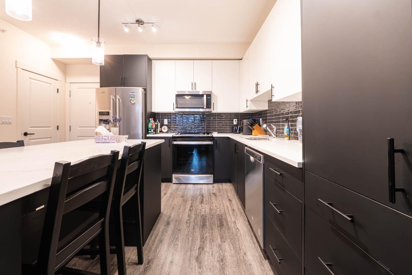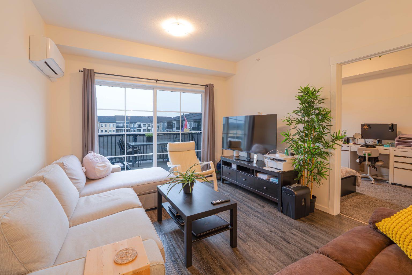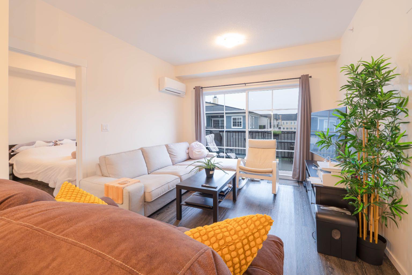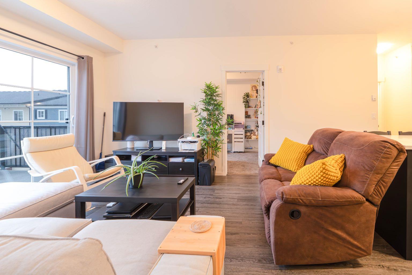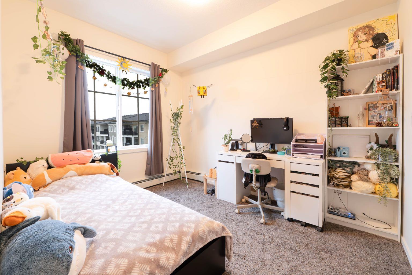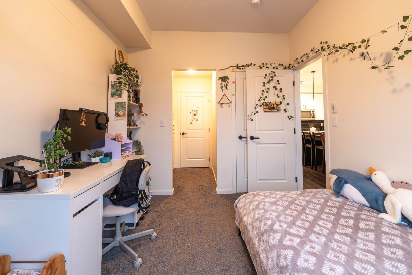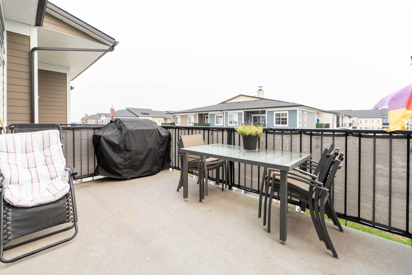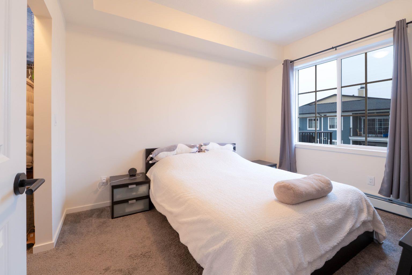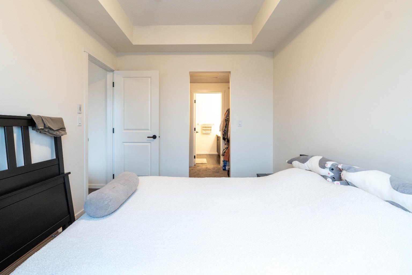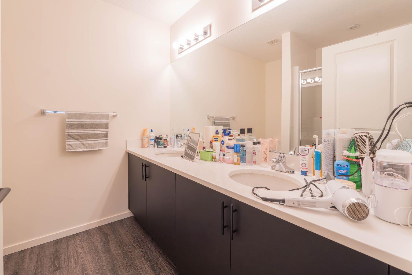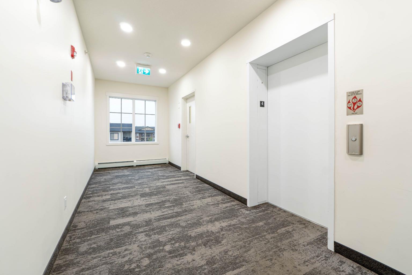8414, 151 Legacy main Street SE, Calgary, Alberta
Condo For Sale in Calgary, Alberta
$337,400
-
CondoProperty Type
-
2Bedrooms
-
2Bath
-
1Garage
-
768Sq Ft
-
2022Year Built
Welcome to Legacy, where modern design meets everyday convenience! This top-floor condo offers 768 sq. ft. of thoughtfully designed living space with 2 bedrooms and 2 full bathrooms, including a private primary suite with a walk-in closet and 4-pc ensuite. The open-concept kitchen features sleek two-tone cabinetry, quartz countertops, an island with seating, and stainless steel appliances — perfect for cooking or entertaining. The spacious living room flows seamlessly to a large balcony, ideal for BBQs and outdoor dining while enjoying views of the community. Additional highlights include in-suite laundry, luxury vinyl plank flooring, 9-foot ceilings, and air conditioning for year-round comfort. There are upgrades worth of 20k. The second bedroom is perfect for a family, guests, or a home office, complemented by another full 4-pc bath. This unit comes with titled surface parking and secure building access with elevator service. The complex is just steps from shopping, restaurants, schools, playgrounds, transit, and pathways, with quick access to Macleod Trail and Stoney Trail for easy commuting. Whether you’re a first-time buyer, downsizer, or investor, this home checks all the boxes for style, comfort, and location.
| Street Address: | 8414, 151 Legacy main Street SE |
| City: | Calgary |
| Province/State: | Alberta |
| Postal Code: | N/A |
| County/Parish: | Calgary |
| Subdivision: | Legacy |
| Country: | Canada |
| Latitude: | 50.86055720 |
| Longitude: | -114.02296710 |
| MLS® Number: | A2254952 |
| Price: | $337,400 |
| Property Area: | 768 Sq ft |
| Bedrooms: | 2 |
| Bathrooms Half: | 0 |
| Bathrooms Full: | 2 |
| Living Area: | 768 Sq ft |
| Building Area: | 0 Sq ft |
| Year Built: | 2022 |
| Listing Date: | Sep 11, 2025 |
| Garage Spaces: | 1 |
| Property Type: | Residential |
| Property Subtype: | Apartment |
| MLS Status: | Active |
Additional Details
| Flooring: | N/A |
| Construction: | Brick,Composite Siding,Concrete,Wood Frame |
| Parking: | Gated,Heated Garage,Secured,Underground |
| Appliances: | Dishwasher,Dryer,Microwave,Refrigerator,Stove(s),Washer |
| Stories: | N/A |
| Zoning: | M-X2 |
| Fireplace: | N/A |
| Amenities: | Park,Playground,Pool,Shopping Nearby,Street Lights |
Utilities & Systems
| Heating: | Baseboard |
| Cooling: | None |
| Property Type | Residential |
| Building Type | Apartment |
| Storeys | 4 |
| Square Footage | 768 sqft |
| Community Name | Legacy |
| Subdivision Name | Legacy |
| Title | Fee Simple |
| Land Size | Unknown |
| Built in | 2022 |
| Annual Property Taxes | Contact listing agent |
| Parking Type | Underground |
| Time on MLS Listing | 53 days |
Bedrooms
| Above Grade | 2 |
Bathrooms
| Total | 2 |
| Partial | 0 |
Interior Features
| Appliances Included | Dishwasher, Dryer, Microwave, Refrigerator, Stove(s), Washer |
| Flooring | Ceramic Tile |
Building Features
| Features | No Animal Home, No Smoking Home |
| Style | Attached |
| Construction Material | Brick, Composite Siding, Concrete, Wood Frame |
| Building Amenities | Elevator(s), Parking, Playground |
| Structures | Balcony(s) |
Heating & Cooling
| Cooling | None |
| Heating Type | Baseboard |
Exterior Features
| Exterior Finish | Brick, Composite Siding, Concrete, Wood Frame |
Neighbourhood Features
| Community Features | Park, Playground, Pool, Shopping Nearby, Street Lights |
| Pets Allowed | No |
| Amenities Nearby | Park, Playground, Pool, Shopping Nearby, Street Lights |
Maintenance or Condo Information
| Maintenance Fees | $367 Monthly |
| Maintenance Fees Include | Common Area Maintenance, Heat, Interior Maintenance, Professional Management, Reserve Fund Contributions, Sewer, Snow Removal, Water |
Parking
| Parking Type | Underground |
| Total Parking Spaces | 1 |
Interior Size
| Total Finished Area: | 768 sq ft |
| Total Finished Area (Metric): | 71.38 sq m |
Room Count
| Bedrooms: | 2 |
| Bathrooms: | 2 |
| Full Bathrooms: | 2 |
| Rooms Above Grade: | 4 |
Lot Information
- No Animal Home
- No Smoking Home
- Balcony
- Dishwasher
- Dryer
- Microwave
- Refrigerator
- Stove(s)
- Washer
- Elevator(s)
- Parking
- Playground
- Park
- Pool
- Shopping Nearby
- Street Lights
- Brick
- Composite Siding
- Concrete
- Wood Frame
- Gated
- Heated Garage
- Secured
- Underground
- Balcony(s)
Floor plan information is not available for this property.
Monthly Payment Breakdown
Loading Walk Score...
What's Nearby?
Powered by Yelp
