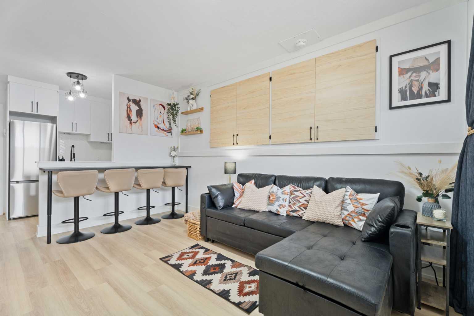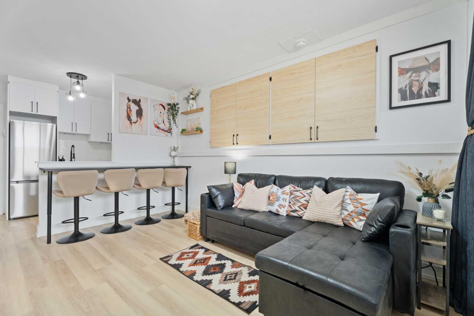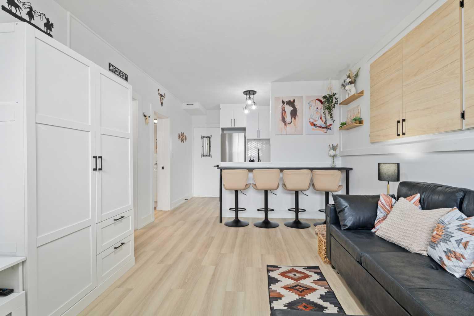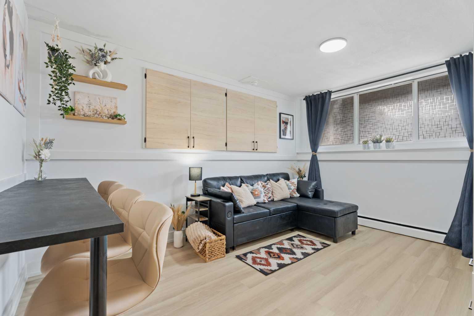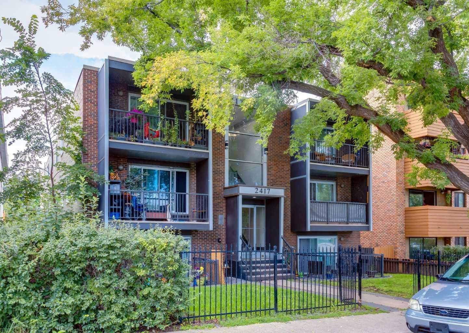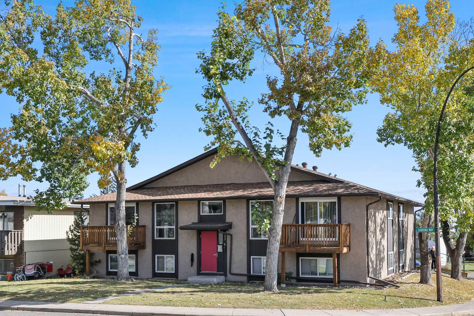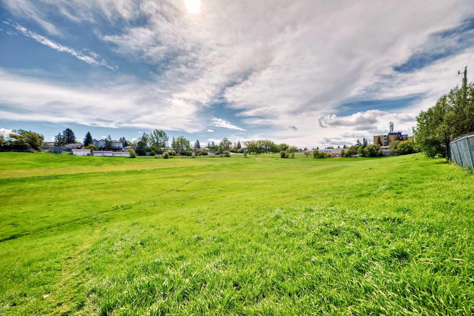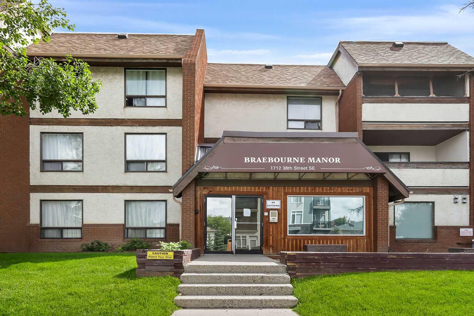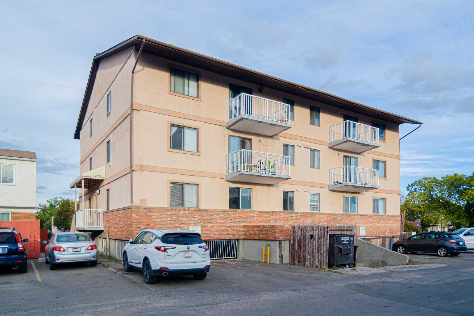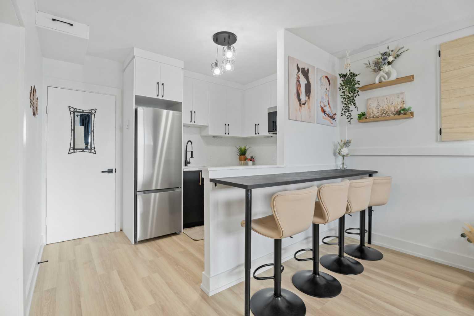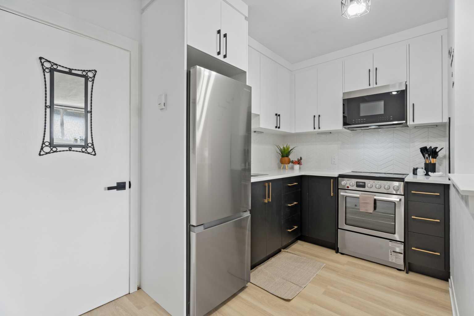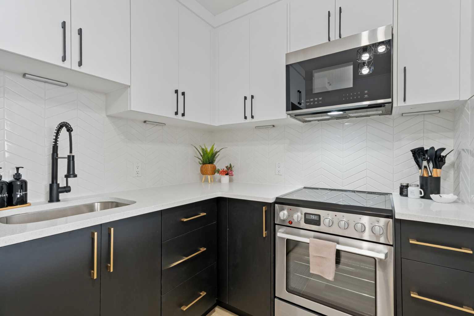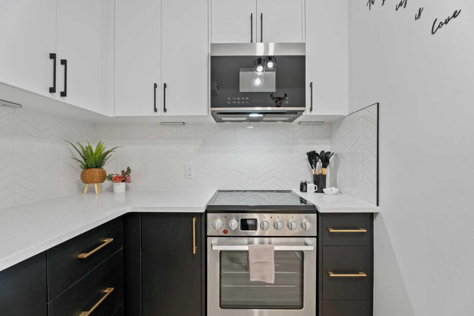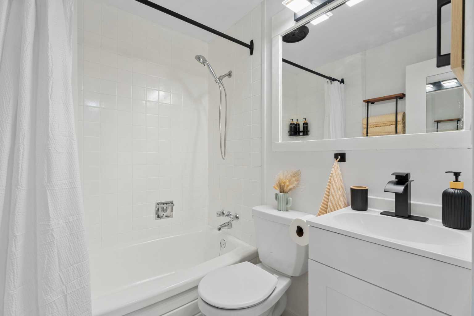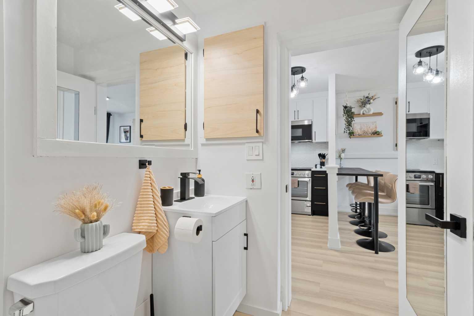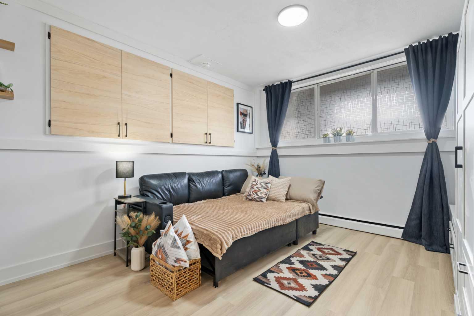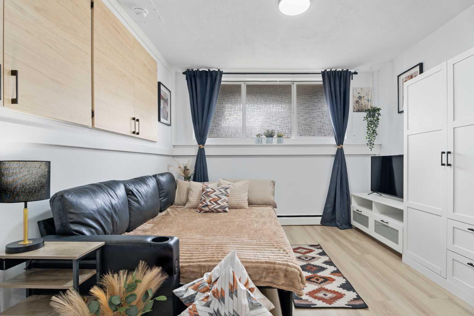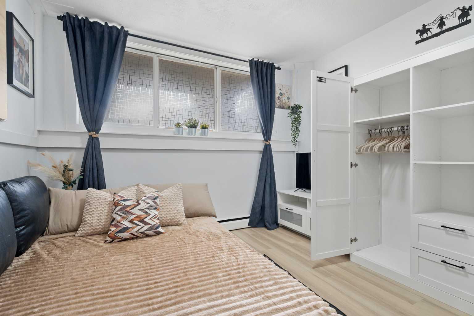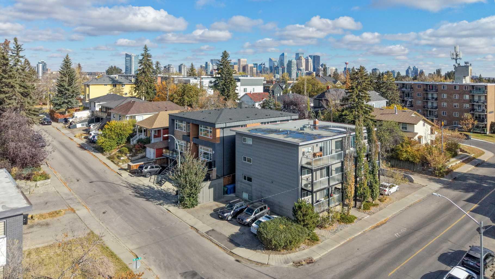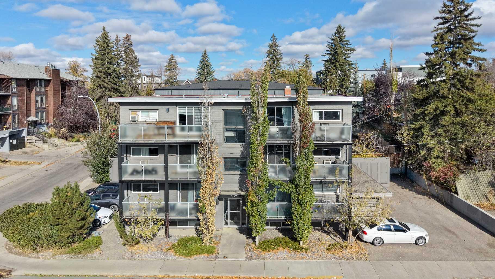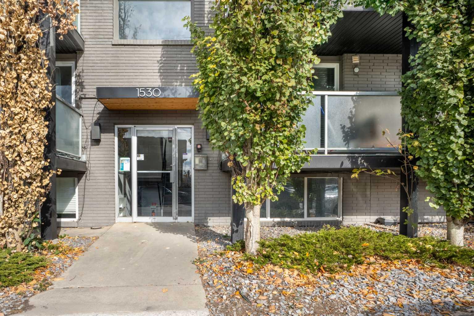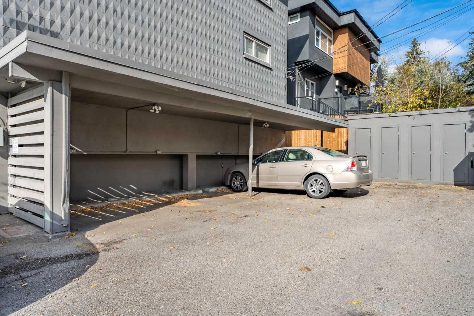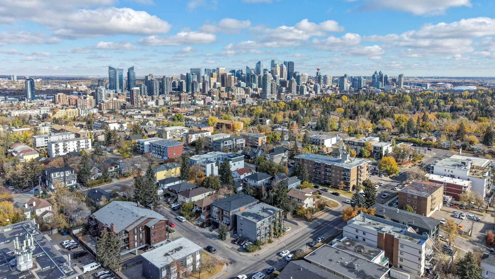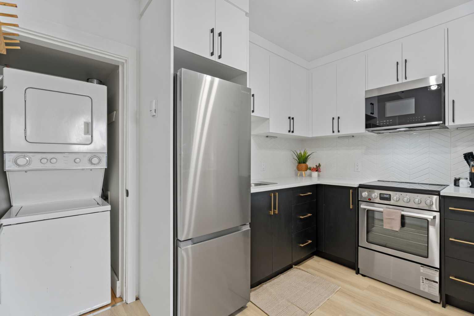2, 1530 26 Avenue SW, Calgary, Alberta
Condo For Sale in Calgary, Alberta
$184,900
-
CondoProperty Type
-
1Bedrooms
-
1Bath
-
0Garage
-
313Sq Ft
-
1970Year Built
HOLD THE PHONE! Low $191.50/monthly condo fees that include all utilities, in-suite laundry, partially covered parking, in-unit storage, and an additional outside storage unit? This furnished property is an investor or first-time-home-buyers dream. Located in a quiet building on the border of Bankview and South Calgary, this property is minutes from downtown, and close to incredible amenities such as the Red-Mile, Marda Loop, various inner-city parks, and city amenities (recreation centre, public library, nature reserves, etc). This unit has been renovated and comes furnished in the sale. Kitchen appliances are brand new, and this is really a turn-key investment ready for a shorter or longer term furnished rental close to downtown. This is a gem in today's apartment market. Call your favourite agent today, before it's too late!
| Street Address: | 2, 1530 26 Avenue SW |
| City: | Calgary |
| Province/State: | Alberta |
| Postal Code: | N/A |
| County/Parish: | Calgary |
| Subdivision: | Bankview |
| Country: | Canada |
| Latitude: | 51.03059574 |
| Longitude: | -114.09793249 |
| MLS® Number: | A2264637 |
| Price: | $184,900 |
| Property Area: | 313 Sq ft |
| Bedrooms: | 1 |
| Bathrooms Half: | 0 |
| Bathrooms Full: | 1 |
| Living Area: | 313 Sq ft |
| Building Area: | 0 Sq ft |
| Year Built: | 1970 |
| Listing Date: | Oct 16, 2025 |
| Garage Spaces: | 0 |
| Property Type: | Residential |
| Property Subtype: | Apartment |
| MLS Status: | Active |
Additional Details
| Flooring: | N/A |
| Construction: | Brick,Concrete,Wood Frame |
| Parking: | Assigned,Attached Carport,Off Street,Plug-In,Stall |
| Appliances: | Electric Stove,Microwave Hood Fan,Refrigerator,Washer/Dryer Stacked,Window Coverings |
| Stories: | N/A |
| Zoning: | M-C2 |
| Fireplace: | N/A |
| Amenities: | Park,Playground,Schools Nearby,Shopping Nearby,Sidewalks,Street Lights,Tennis Court(s) |
Utilities & Systems
| Heating: | Boiler |
| Cooling: | None |
| Property Type | Residential |
| Building Type | Apartment |
| Storeys | 4 |
| Square Footage | 313 sqft |
| Community Name | Bankview |
| Subdivision Name | Bankview |
| Title | Fee Simple |
| Land Size | Unknown |
| Built in | 1970 |
| Annual Property Taxes | Contact listing agent |
| Parking Type | Assigned |
| Time on MLS Listing | 22 days |
Bedrooms
| Above Grade | 1 |
Bathrooms
| Total | 1 |
| Partial | 0 |
Interior Features
| Appliances Included | Electric Stove, Microwave Hood Fan, Refrigerator, Washer/Dryer Stacked, Window Coverings |
| Flooring | Vinyl Plank |
Building Features
| Features | Built-in Features, Closet Organizers, No Animal Home, No Smoking Home, Open Floorplan, Quartz Counters, Storage, Vinyl Windows |
| Style | Attached |
| Construction Material | Brick, Concrete, Wood Frame |
| Building Amenities | Parking, Snow Removal, Storage, Trash |
| Structures | None |
Heating & Cooling
| Cooling | None |
| Heating Type | Boiler |
Exterior Features
| Exterior Finish | Brick, Concrete, Wood Frame |
Neighbourhood Features
| Community Features | Park, Playground, Schools Nearby, Shopping Nearby, Sidewalks, Street Lights, Tennis Court(s) |
| Pets Allowed | Yes |
| Amenities Nearby | Park, Playground, Schools Nearby, Shopping Nearby, Sidewalks, Street Lights, Tennis Court(s) |
Maintenance or Condo Information
| Maintenance Fees | $192 Monthly |
| Maintenance Fees Include | Amenities of HOA/Condo, Common Area Maintenance, Electricity, Heat, Insurance, Maintenance Grounds, Parking, Professional Management, Reserve Fund Contributions, Sewer, Snow Removal, Trash, Water |
Parking
| Parking Type | Assigned |
| Total Parking Spaces | 1 |
Interior Size
| Total Finished Area: | 313 sq ft |
| Total Finished Area (Metric): | 29.08 sq m |
Room Count
| Bedrooms: | 1 |
| Bathrooms: | 1 |
| Full Bathrooms: | 1 |
| Rooms Above Grade: | 3 |
Lot Information
Legal
| Legal Description: | 0513222;2 |
| Title to Land: | Fee Simple |
- Built-in Features
- Closet Organizers
- No Animal Home
- No Smoking Home
- Open Floorplan
- Quartz Counters
- Storage
- Vinyl Windows
- Electric Stove
- Microwave Hood Fan
- Refrigerator
- Washer/Dryer Stacked
- Window Coverings
- Parking
- Snow Removal
- Trash
- Park
- Playground
- Schools Nearby
- Shopping Nearby
- Sidewalks
- Street Lights
- Tennis Court(s)
- Brick
- Concrete
- Wood Frame
- Poured Concrete
- Assigned
- Attached Carport
- Off Street
- Plug-In
- Stall
- None
Floor plan information is not available for this property.
Monthly Payment Breakdown
Loading Walk Score...
What's Nearby?
Powered by Yelp
