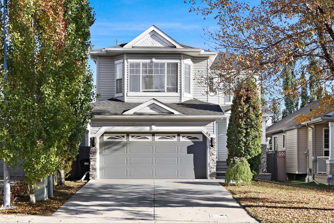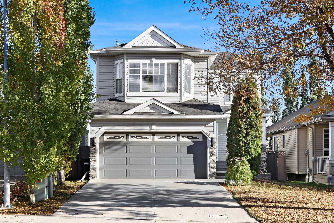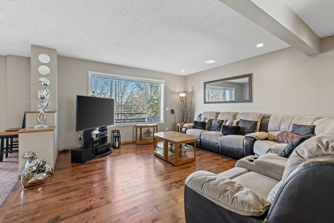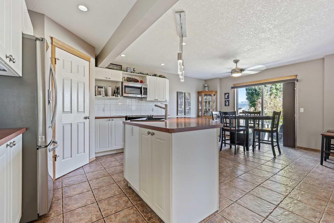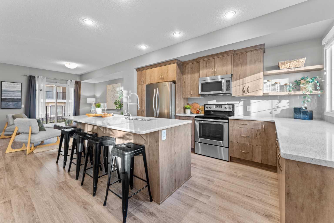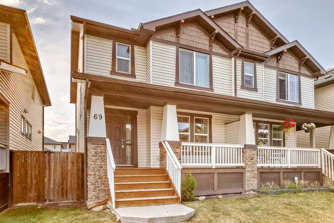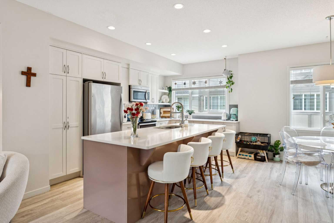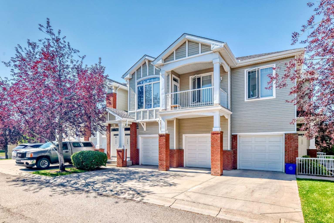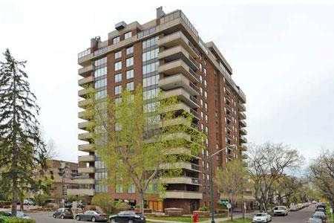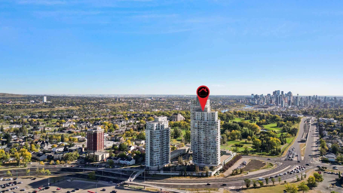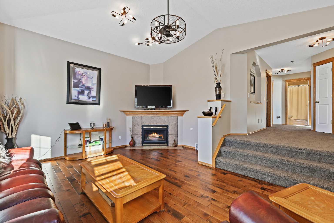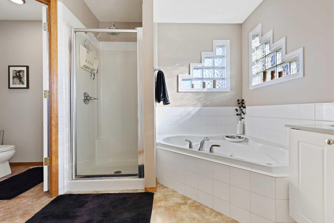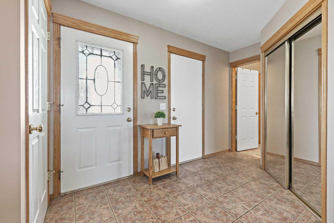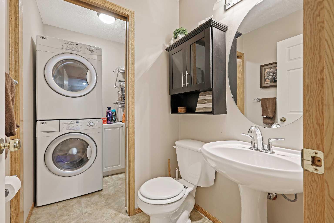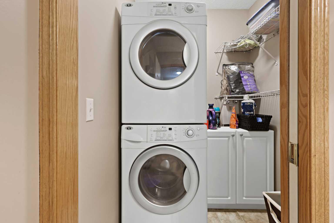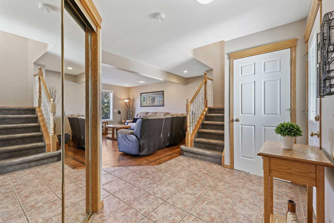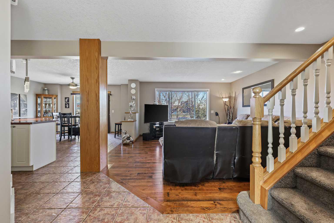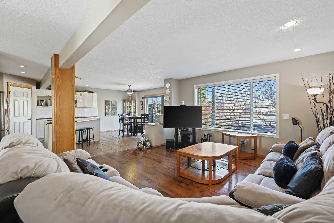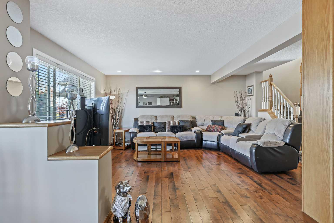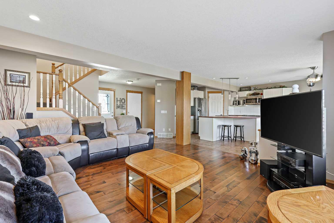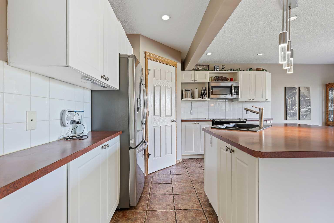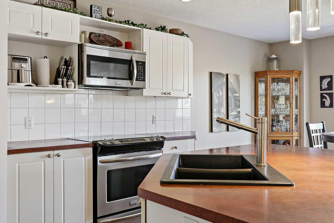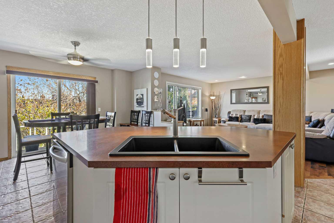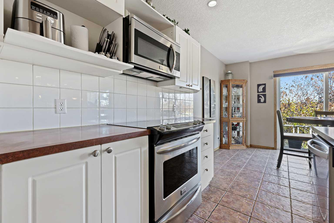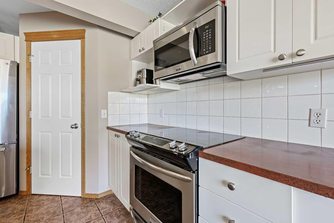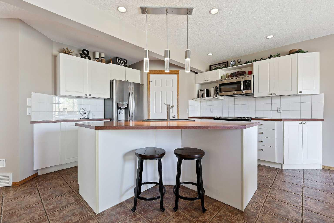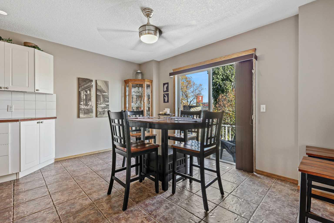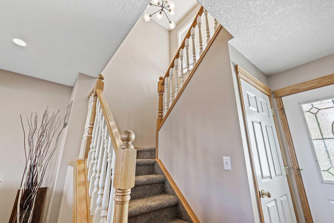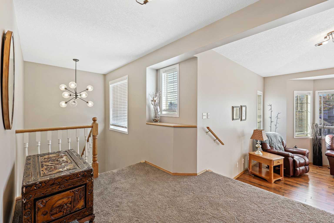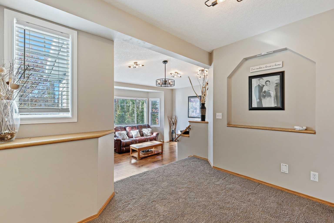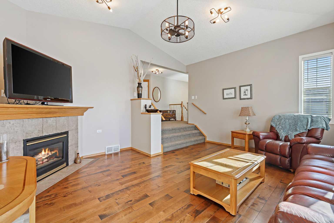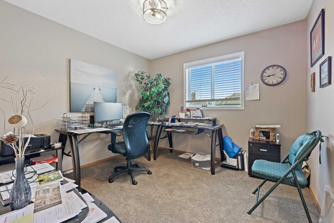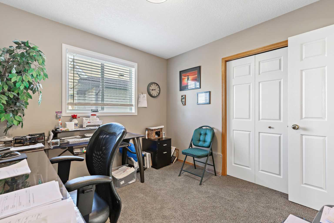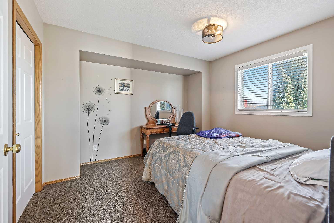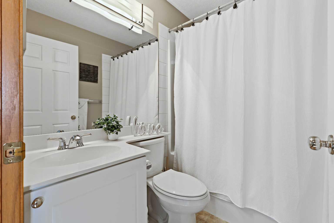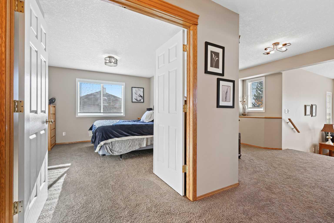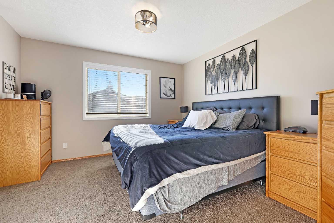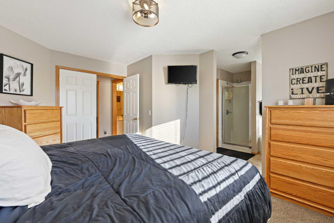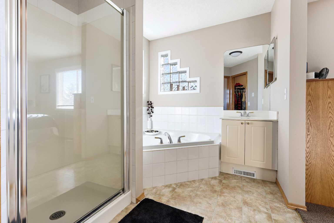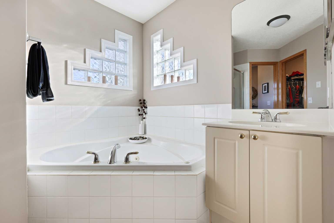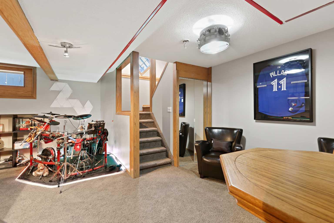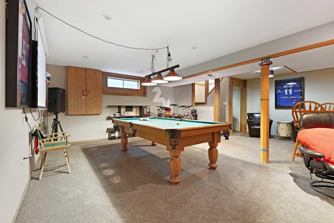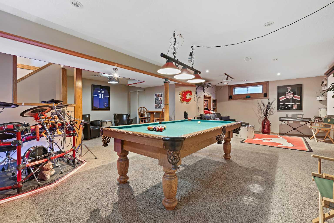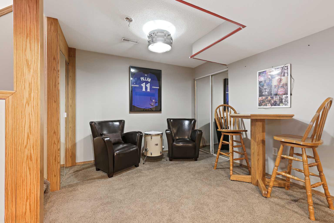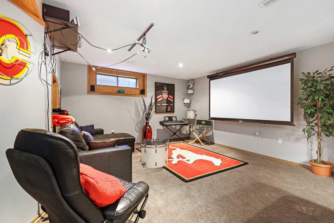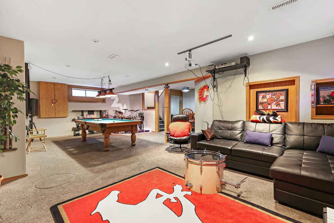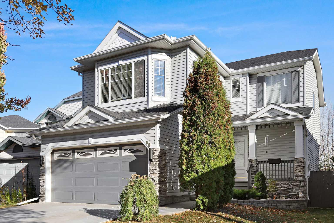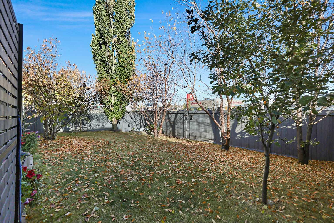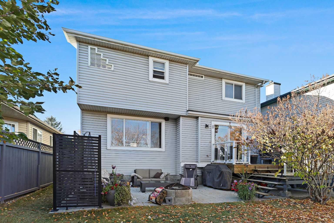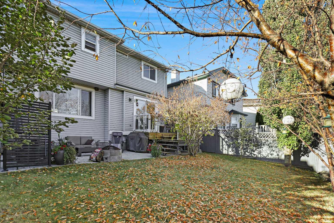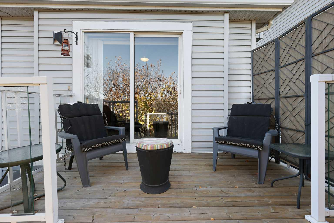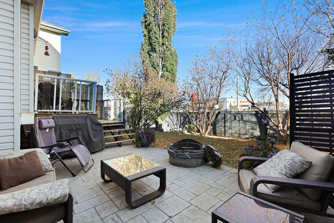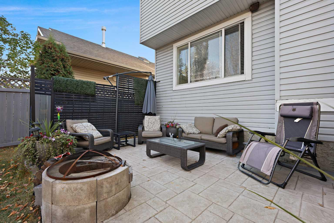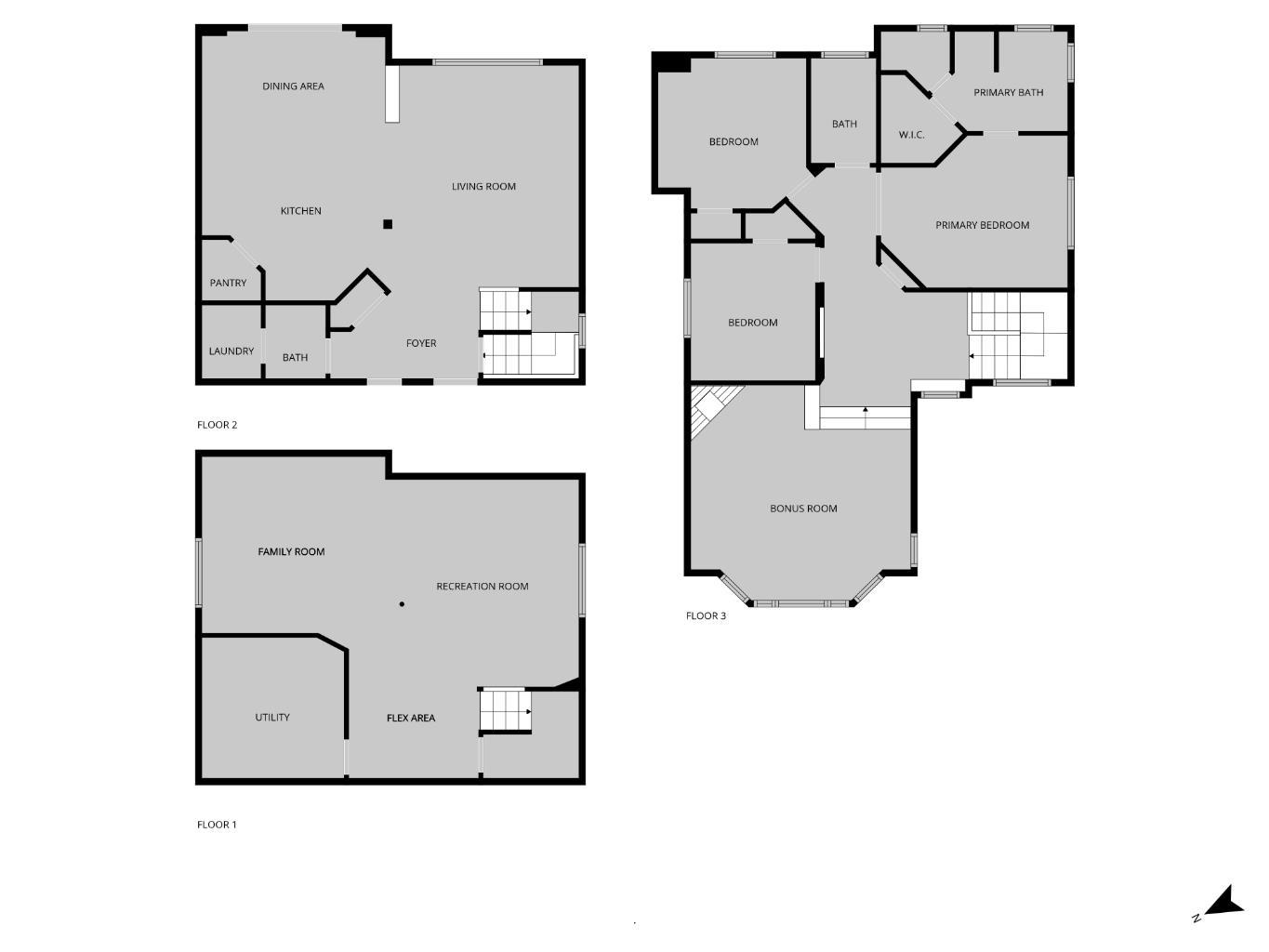68 Douglas Glen Crescent SE, Calgary, Alberta
Residential For Sale in Calgary, Alberta
$634,900
-
ResidentialProperty Type
-
3Bedrooms
-
3Bath
-
2Garage
-
1,892Sq Ft
-
1998Year Built
OPEN HOUSE on Saturday, November 1st from 10am-2pm. This beautifully finished 3-bedroom, 2.5 bath home with a double attached garage combines modern comfort, functional design, and true privacy with no neighbours behind you for peaceful outdoor living. Step inside to an open-concept main floor designed for connection and everyday ease. The bright kitchen features white cabinetry, tile flooring, a large island, and stainless steel appliances, flowing seamlessly into the eating area and living room. Hardwood flooring and natural light enhance the sense of space, while a convenient half bath and laundry area complete the main level. Upstairs, a spacious bonus room with a cozy gas fireplace provides the perfect spot for movie nights or family gatherings. The primary suite offers a relaxing ensuite with a corner jetted soaker tub, separate shower. While two additional bedrooms and a full main bathroom provide comfortable space for family or guests. The fully finished lower level expands your living space with a large rec/media room which could be ideal for a home theatre, games area, or hobby space. Enjoy the outdoors in your fully landscaped backyard complete with fence, deck, and patio area, offering room to unwind, entertain, or garden in privacy. Recent updates (approx. last 10 years) include air conditioning, furnace, hot water tank, and shingles, giving you added peace of mind and long-term value. Close to shopping, schools, tennis courts, playgrounds, a skating rink and more, this is a home designed for real family living, practical, and ready to move in.
| Street Address: | 68 Douglas Glen Crescent SE |
| City: | Calgary |
| Province/State: | Alberta |
| Postal Code: | N/A |
| County/Parish: | Calgary |
| Subdivision: | Douglasdale/Glen |
| Country: | Canada |
| Latitude: | 50.95313613 |
| Longitude: | -114.00180957 |
| MLS® Number: | A2264260 |
| Price: | $634,900 |
| Property Area: | 1,892 Sq ft |
| Bedrooms: | 3 |
| Bathrooms Half: | 1 |
| Bathrooms Full: | 2 |
| Living Area: | 1,892 Sq ft |
| Building Area: | 0 Sq ft |
| Year Built: | 1998 |
| Listing Date: | Oct 16, 2025 |
| Garage Spaces: | 2 |
| Property Type: | Residential |
| Property Subtype: | Detached |
| MLS Status: | Active |
Additional Details
| Flooring: | N/A |
| Construction: | Stone,Vinyl Siding,Wood Frame |
| Parking: | Double Garage Attached |
| Appliances: | Dishwasher,Dryer,Electric Range,Garage Control(s),Microwave Hood Fan,Refrigerator,Washer,Window Coverings |
| Stories: | N/A |
| Zoning: | R-CG |
| Fireplace: | N/A |
| Amenities: | Other,Park,Playground,Schools Nearby,Shopping Nearby,Sidewalks,Street Lights,Tennis Court(s),Walking/Bike Paths |
Utilities & Systems
| Heating: | Forced Air,Natural Gas |
| Cooling: | Central Air |
| Property Type | Residential |
| Building Type | Detached |
| Square Footage | 1,892 sqft |
| Community Name | Douglasdale/Glen |
| Subdivision Name | Douglasdale/Glen |
| Title | Fee Simple |
| Land Size | 4,133 sqft |
| Built in | 1998 |
| Annual Property Taxes | Contact listing agent |
| Parking Type | Garage |
| Time on MLS Listing | 17 days |
Bedrooms
| Above Grade | 3 |
Bathrooms
| Total | 3 |
| Partial | 1 |
Interior Features
| Appliances Included | Dishwasher, Dryer, Electric Range, Garage Control(s), Microwave Hood Fan, Refrigerator, Washer, Window Coverings |
| Flooring | Carpet, Ceramic Tile, Hardwood, Linoleum |
Building Features
| Features | Kitchen Island, Open Floorplan |
| Construction Material | Stone, Vinyl Siding, Wood Frame |
| Structures | Deck, Patio |
Heating & Cooling
| Cooling | Central Air |
| Heating Type | Forced Air, Natural Gas |
Exterior Features
| Exterior Finish | Stone, Vinyl Siding, Wood Frame |
Neighbourhood Features
| Community Features | Other, Park, Playground, Schools Nearby, Shopping Nearby, Sidewalks, Street Lights, Tennis Court(s), Walking/Bike Paths |
| Amenities Nearby | Other, Park, Playground, Schools Nearby, Shopping Nearby, Sidewalks, Street Lights, Tennis Court(s), Walking/Bike Paths |
Parking
| Parking Type | Garage |
| Total Parking Spaces | 4 |
Interior Size
| Total Finished Area: | 1,892 sq ft |
| Total Finished Area (Metric): | 175.77 sq m |
| Main Level: | 789 sq ft |
| Upper Level: | 1,103 sq ft |
| Below Grade: | 636 sq ft |
Room Count
| Bedrooms: | 3 |
| Bathrooms: | 3 |
| Full Bathrooms: | 2 |
| Half Bathrooms: | 1 |
| Rooms Above Grade: | 8 |
Lot Information
| Lot Size: | 4,133 sq ft |
| Lot Size (Acres): | 0.09 acres |
| Frontage: | 39 ft |
Legal
| Legal Description: | 9811187;1;118 |
| Title to Land: | Fee Simple |
- Kitchen Island
- Open Floorplan
- Private Yard
- Dishwasher
- Dryer
- Electric Range
- Garage Control(s)
- Microwave Hood Fan
- Refrigerator
- Washer
- Window Coverings
- Full
- Other
- Park
- Playground
- Schools Nearby
- Shopping Nearby
- Sidewalks
- Street Lights
- Tennis Court(s)
- Walking/Bike Paths
- Stone
- Vinyl Siding
- Wood Frame
- Gas
- Poured Concrete
- Back Yard
- Landscaped
- Lawn
- No Neighbours Behind
- Rectangular Lot
- Double Garage Attached
- Deck
- Patio
Floor plan information is not available for this property.
Monthly Payment Breakdown
Loading Walk Score...
What's Nearby?
Powered by Yelp
REALTOR® Details
Big John Peterson
- (587) 318-3948
- [email protected]
- RE/MAX Realty Professionals
