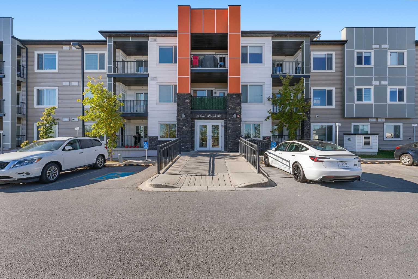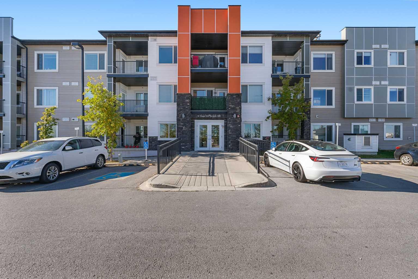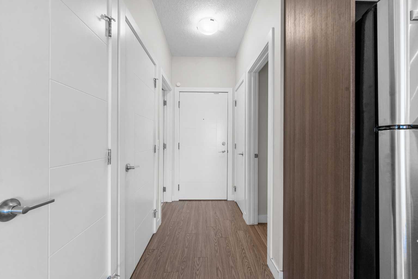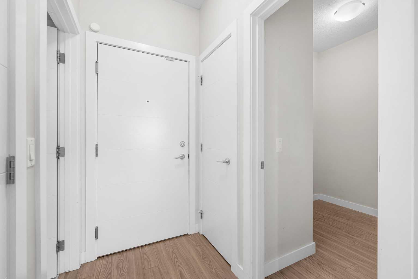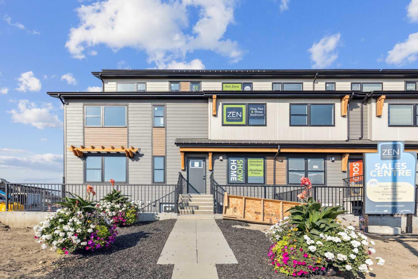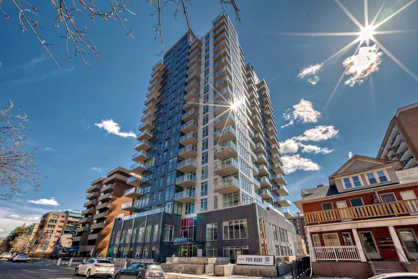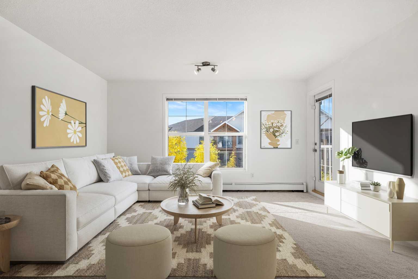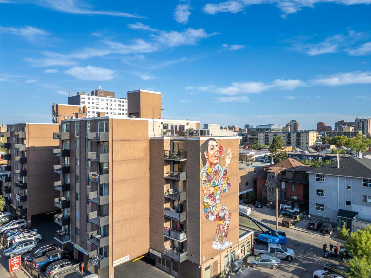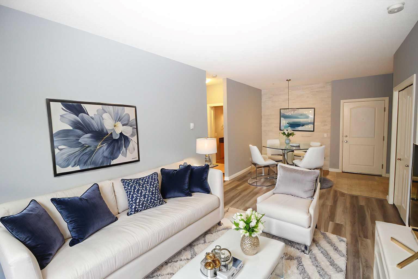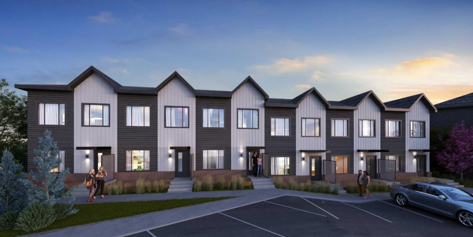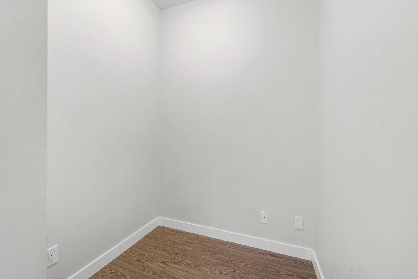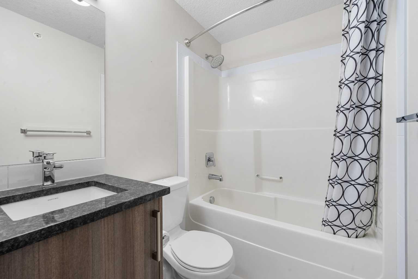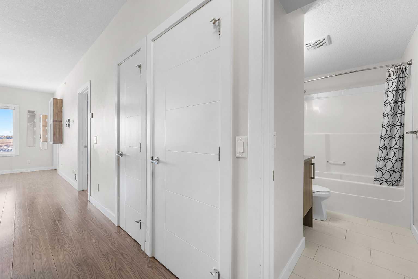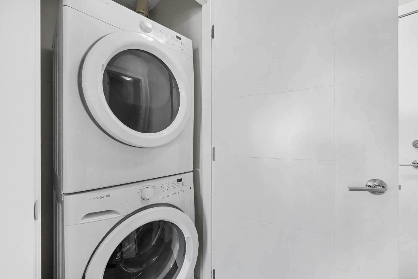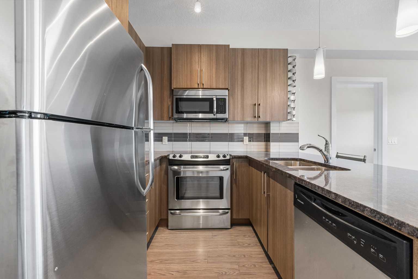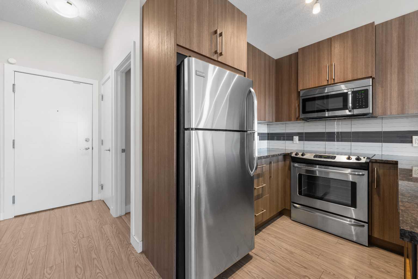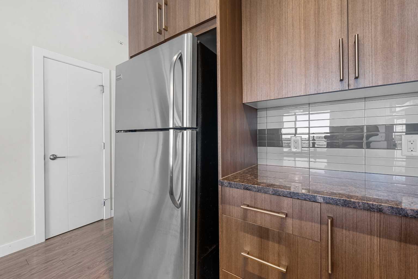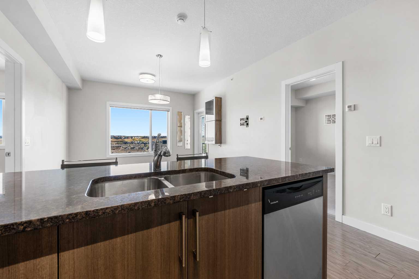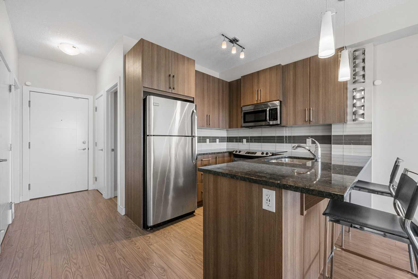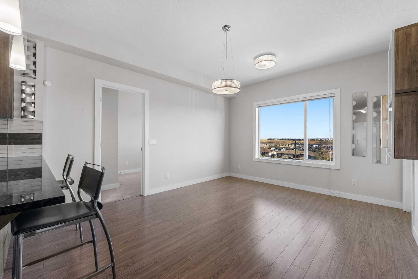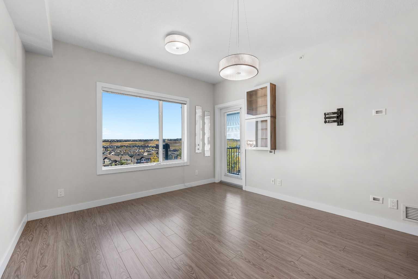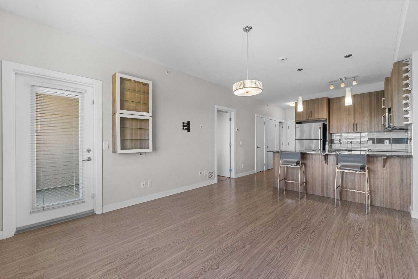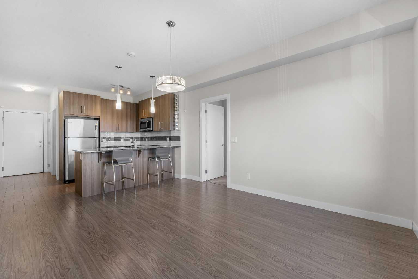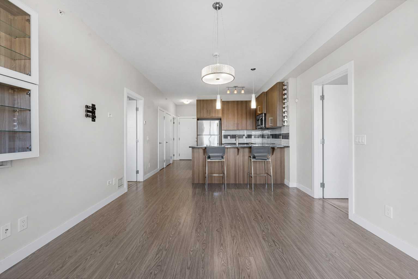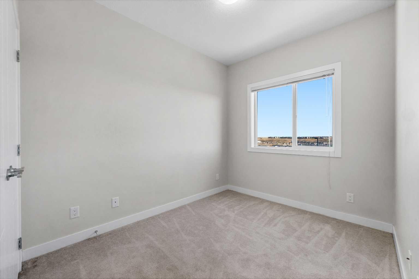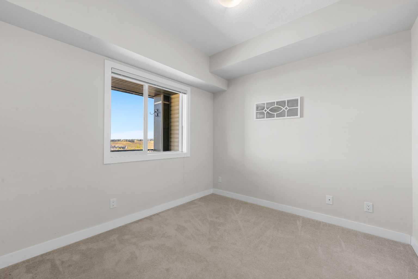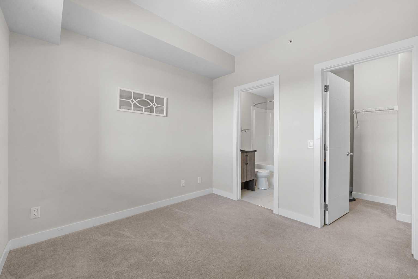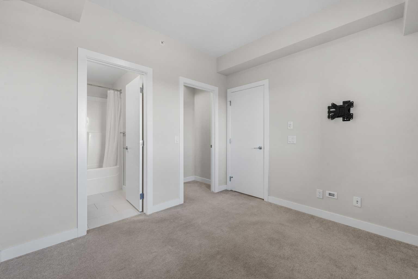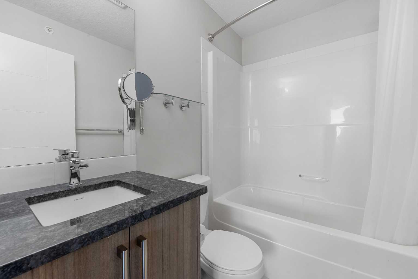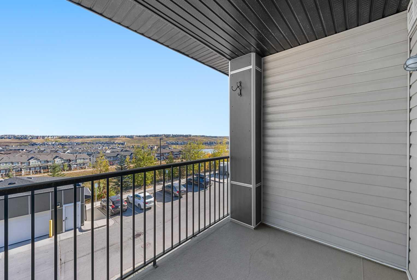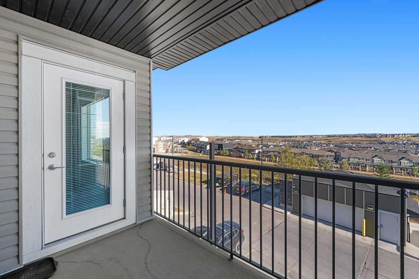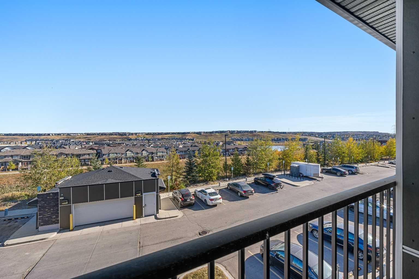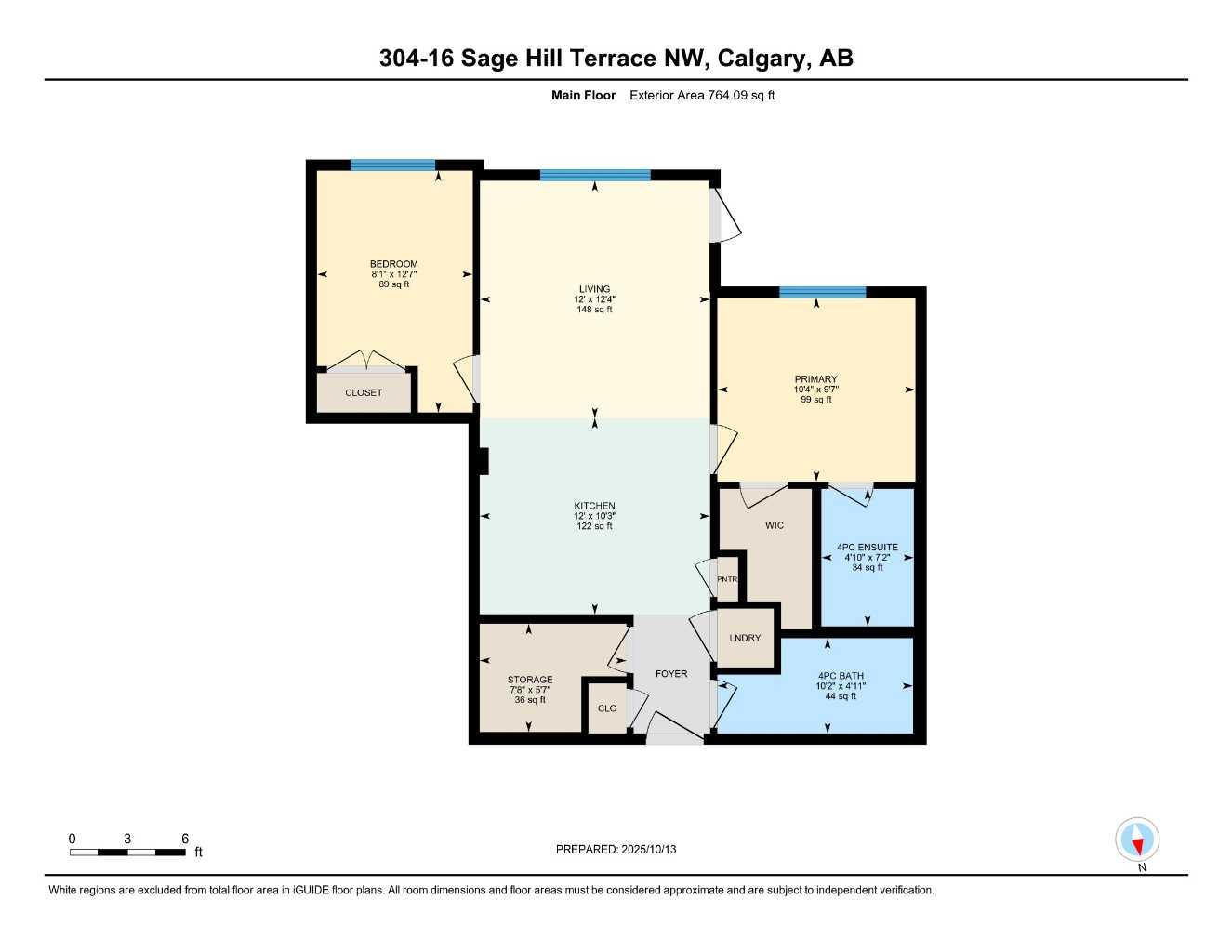304, 16 Sage Hill Terrace NW, Calgary, Alberta
Condo For Sale in Calgary, Alberta
$320,000
-
CondoProperty Type
-
2Bedrooms
-
2Bath
-
0Garage
-
764Sq Ft
-
2016Year Built
Welcome to this beautifully kept top-floor 2-bedroom, 2-bath condo in the vibrant NW community of Sage Hill. Thoughtfully designed and filled with natural light, this home combines comfort, function, and style in every detail. The open-concept layout features 9-foot ceilings, elegant vinyl flooring throughout the main living area, and soft carpet in the bedrooms for added comfort. The modern kitchen is a standout with sleek flat-panel cabinetry, granite countertops, stainless steel appliances, and a large island with breakfast bar seating—perfect for hosting friends or relaxing with family. The inviting living area opens onto a private balcony, an ideal spot to unwind and enjoy the view. The primary suite includes a walk-through closet, an electric fireplace, and a 4-piece ensuite, while the second bedroom and full bath offer great flexibility for guests or roommates. With in-suite laundry, a titled underground parking stall, and a quiet, pet-friendly building close to scenic paths, shopping, and restaurants, this home delivers both convenience and quality. Book your private showing today and see why life in Sage Hill feels so easy to love.
| Street Address: | 304, 16 Sage Hill Terrace NW |
| City: | Calgary |
| Province/State: | Alberta |
| Postal Code: | N/A |
| County/Parish: | Calgary |
| Subdivision: | Sage Hill |
| Country: | Canada |
| Latitude: | 51.17116014 |
| Longitude: | -114.13682919 |
| MLS® Number: | A2263896 |
| Price: | $320,000 |
| Property Area: | 764 Sq ft |
| Bedrooms: | 2 |
| Bathrooms Half: | 0 |
| Bathrooms Full: | 2 |
| Living Area: | 764 Sq ft |
| Building Area: | 0 Sq ft |
| Year Built: | 2016 |
| Listing Date: | Oct 13, 2025 |
| Garage Spaces: | 0 |
| Property Type: | Residential |
| Property Subtype: | Apartment |
| MLS Status: | Active |
Additional Details
| Flooring: | N/A |
| Construction: | Vinyl Siding,Wood Frame |
| Parking: | Titled,Underground |
| Appliances: | Dishwasher,Electric Range,Microwave Hood Fan,Washer/Dryer,Window Coverings |
| Stories: | N/A |
| Zoning: | M-1 d100 |
| Fireplace: | N/A |
| Amenities: | Park,Playground,Schools Nearby,Shopping Nearby,Sidewalks,Street Lights,Walking/Bike Paths |
Utilities & Systems
| Heating: | Forced Air |
| Cooling: | None |
| Property Type | Residential |
| Building Type | Apartment |
| Storeys | 3 |
| Square Footage | 764 sqft |
| Community Name | Sage Hill |
| Subdivision Name | Sage Hill |
| Title | Fee Simple |
| Land Size | Unknown |
| Built in | 2016 |
| Annual Property Taxes | Contact listing agent |
| Parking Type | Underground |
| Time on MLS Listing | 14 days |
Bedrooms
| Above Grade | 2 |
Bathrooms
| Total | 2 |
| Partial | 0 |
Interior Features
| Appliances Included | Dishwasher, Electric Range, Microwave Hood Fan, Washer/Dryer, Window Coverings |
| Flooring | Vinyl Plank |
Building Features
| Features | Vinyl Windows |
| Style | Attached |
| Construction Material | Vinyl Siding, Wood Frame |
| Building Amenities | Elevator(s), Secured Parking, Snow Removal, Storage, Trash, Visitor Parking |
| Structures | Balcony(s) |
Heating & Cooling
| Cooling | None |
| Heating Type | Forced Air |
Exterior Features
| Exterior Finish | Vinyl Siding, Wood Frame |
Neighbourhood Features
| Community Features | Park, Playground, Schools Nearby, Shopping Nearby, Sidewalks, Street Lights, Walking/Bike Paths |
| Pets Allowed | Restrictions |
| Amenities Nearby | Park, Playground, Schools Nearby, Shopping Nearby, Sidewalks, Street Lights, Walking/Bike Paths |
Maintenance or Condo Information
| Maintenance Fees | $473 Monthly |
| Maintenance Fees Include | Common Area Maintenance, Heat, Maintenance Grounds, Parking, Professional Management, Reserve Fund Contributions, Sewer, Snow Removal, Trash, Water |
Parking
| Parking Type | Underground |
| Total Parking Spaces | 1 |
Interior Size
| Total Finished Area: | 764 sq ft |
| Total Finished Area (Metric): | 70.99 sq m |
Room Count
| Bedrooms: | 2 |
| Bathrooms: | 2 |
| Full Bathrooms: | 2 |
| Rooms Above Grade: | 4 |
Lot Information
Legal
| Legal Description: | 1611682;367 |
| Title to Land: | Fee Simple |
- Vinyl Windows
- Balcony
- Dishwasher
- Electric Range
- Microwave Hood Fan
- Washer/Dryer
- Window Coverings
- Elevator(s)
- Secured Parking
- Snow Removal
- Storage
- Trash
- Visitor Parking
- Park
- Playground
- Schools Nearby
- Shopping Nearby
- Sidewalks
- Street Lights
- Walking/Bike Paths
- Vinyl Siding
- Wood Frame
- Titled
- Underground
- Balcony(s)
Floor plan information is not available for this property.
Monthly Payment Breakdown
Loading Walk Score...
What's Nearby?
Powered by Yelp
