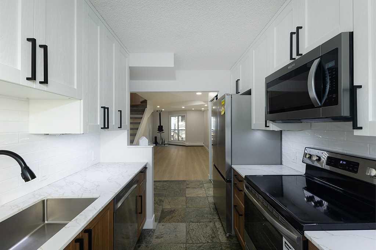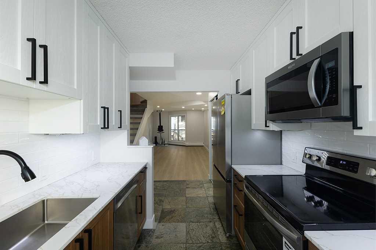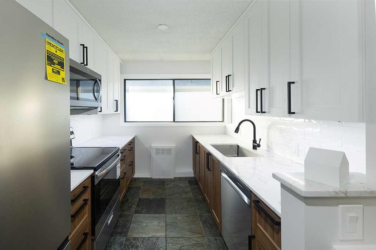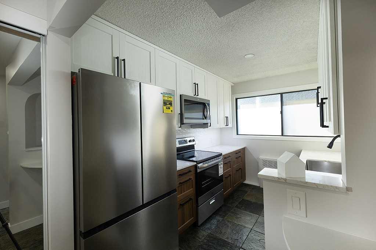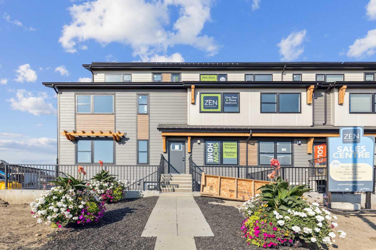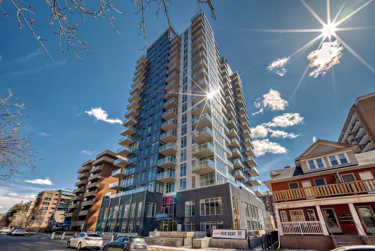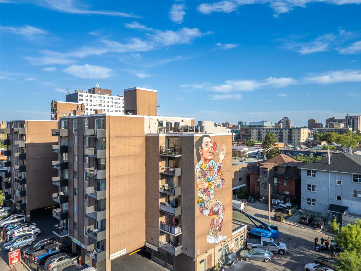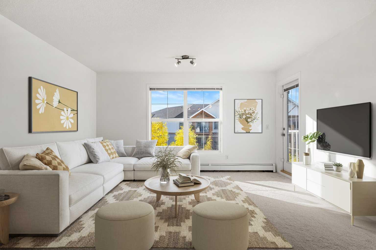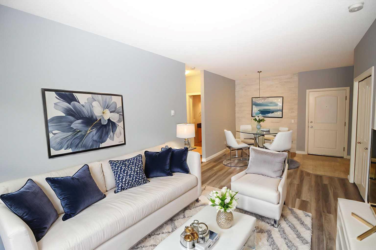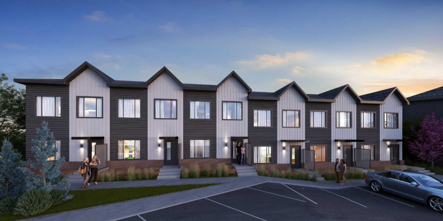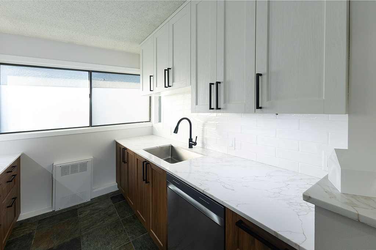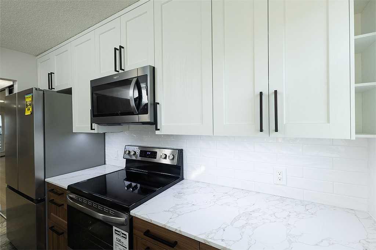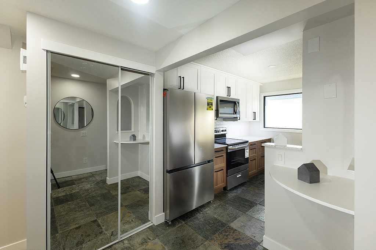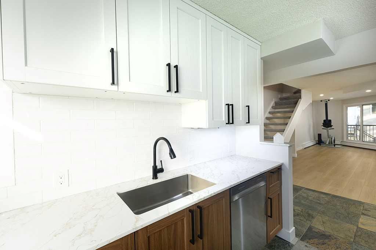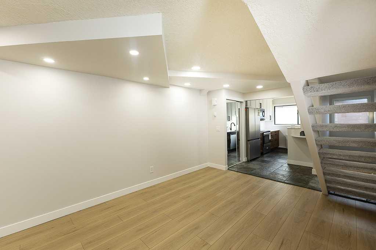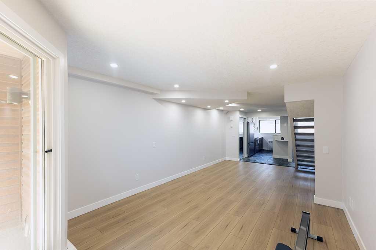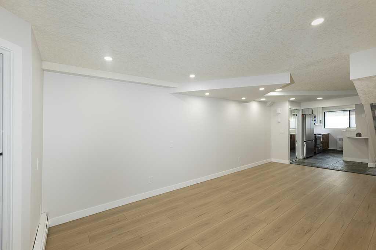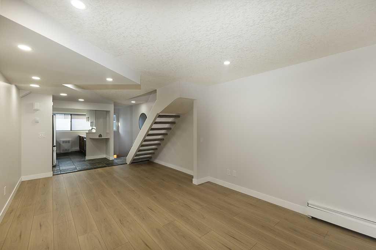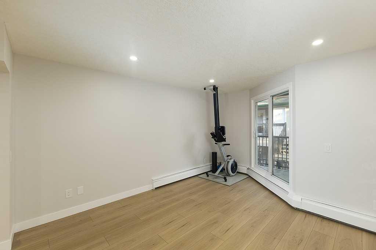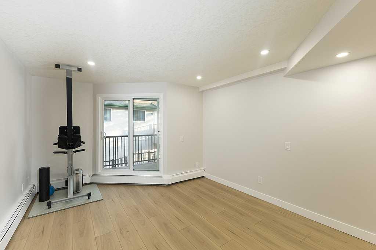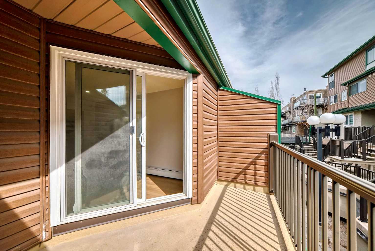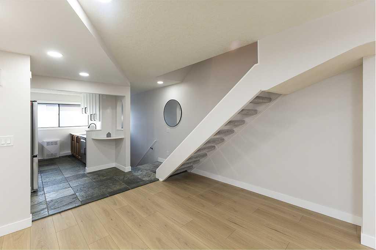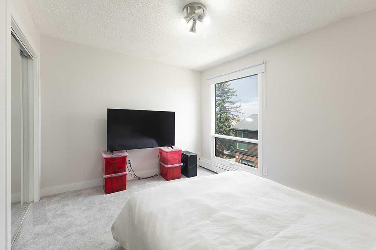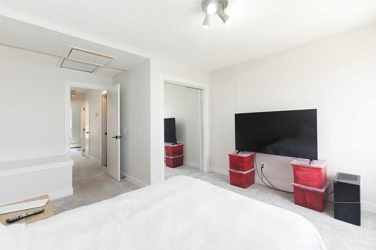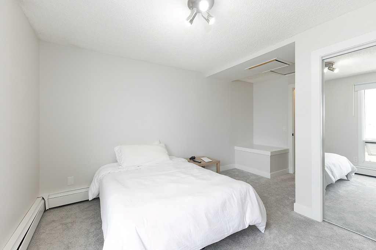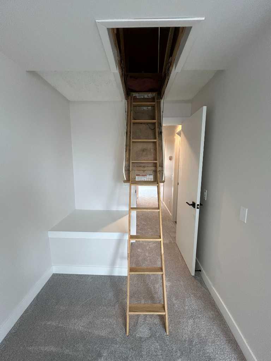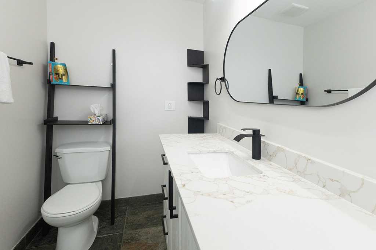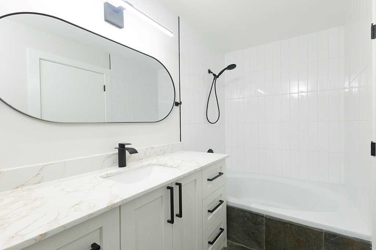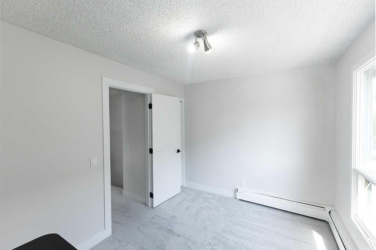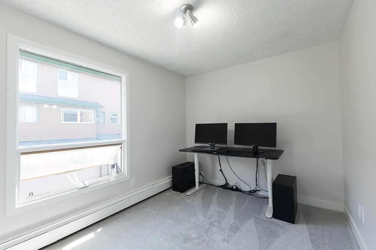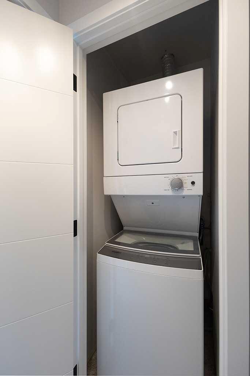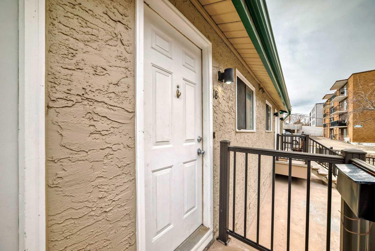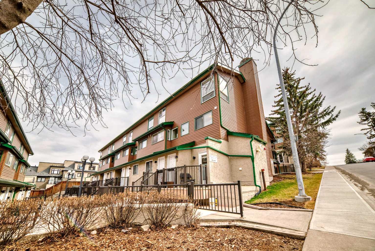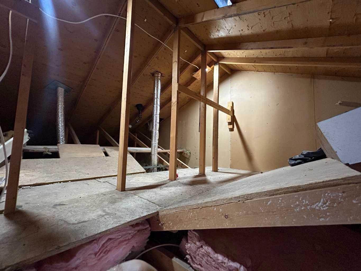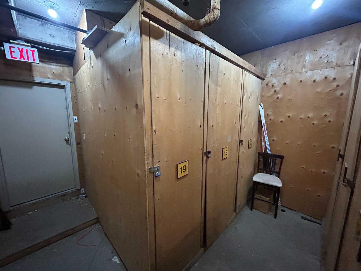18, 2400 15 Street SW, Calgary, Alberta
Condo For Sale in Calgary, Alberta
$319,999
-
CondoProperty Type
-
2Bedrooms
-
1Bath
-
1Garage
-
858Sq Ft
-
1980Year Built
Professional CONDO DOC REVIEW from Confident Condo Review (recently completed) absolutely GLOWING about this complex! And is provided at no cost! The reserve is funded north of 400k, with no scheduled assessments. FULLY ABOVE GRADE with EXPANDED CEILING HEIGHTS on the main level, this TOP FLOOR TWO-STOREY TOWNHOUSE is FULLY RENOVATED with top of the line LVP flooring on the main, and brand new carpet upstairs. THIS UNIT SHOWS EVEN BETTER IN PERSON than in the photos, which isn't a surprise because the photographer is legit colourblind. The OPEN-CONCEPT MAIN FLOOR feels bright and spacious, thanks to the PROFESSIONAL REMOVAL OF THE FIREPLACE, a feature still present in many other units. The CLOSET LOCATION has been smartly designed, positioned to avoid interference with the kitchen area or foot traffic, adding both practicality and style. The RENOVATED KITCHEN showcases 40-INCH UPPER CABINETS, QUARTZ COUNTERTOPS from Guava Quartz (IYKYK), and a FULL-SIZED STAINLESS STEEL APPLIANCE PACKAGE including a FRENCH DOOR FRIDGE, and finished off with HAND-LAID TILES. You'll also enjoy the properly wired microwave that isn't left to sit on a counter. Jussayin. And the UNDERCABINET LIGHTING. And the SOFT-CLOSE EVERYTHING. Every update has been PROFESSIONALLY COMPLETED, with no shortcuts or amateur work, resulting in a space that’s as durable as it is beautiful. Upstairs, you’ll find a UNIQUE FEATURE rarely seen, a DROP-DOWN ATTIC STAIRCASE leading to ATTIC STORAGE with UPDATED LIGHTING. You still get a MASSIVE BATHTUB here, MIRROR CLOSETS, and DISCOUNTED FIBER INTERNET! This is a valuable and functional addition, especially for those who need extra space. Additional highlights include a FULLY RENOVATED BATHROOM, UNDERGROUND PARKING, and a PRIVATE STORAGE LOCKER. If you’re looking for a MODERN, FUNCTIONAL, and HIGHLY UPGRADED townhouse that stands above others in the same complex, THIS IS THE ONE. PETS ALLOWED, ask about DOGS!
| Street Address: | 18, 2400 15 Street SW |
| City: | Calgary |
| Province/State: | Alberta |
| Postal Code: | N/A |
| County/Parish: | Calgary |
| Subdivision: | Bankview |
| Country: | Canada |
| Latitude: | 51.03285497 |
| Longitude: | -114.09675449 |
| MLS® Number: | A2245144 |
| Price: | $319,999 |
| Property Area: | 858 Sq ft |
| Bedrooms: | 2 |
| Bathrooms Half: | 0 |
| Bathrooms Full: | 1 |
| Living Area: | 858 Sq ft |
| Building Area: | 0 Sq ft |
| Year Built: | 1980 |
| Listing Date: | Aug 01, 2025 |
| Garage Spaces: | 1 |
| Property Type: | Residential |
| Property Subtype: | Row/Townhouse |
| MLS Status: | Active |
Additional Details
| Flooring: | N/A |
| Construction: | Concrete,Vinyl Siding,Wood Frame |
| Parking: | Assigned,Enclosed,Heated Garage,Parkade |
| Appliances: | Dishwasher,Dryer,Electric Stove,Garage Control(s),Microwave Hood Fan,Refrigerator,Washer |
| Stories: | N/A |
| Zoning: | M-C2 |
| Fireplace: | N/A |
| Amenities: | Park,Playground,Schools Nearby,Shopping Nearby |
Utilities & Systems
| Heating: | Baseboard |
| Cooling: | None |
| Property Type | Residential |
| Building Type | Row/Townhouse |
| Square Footage | 858 sqft |
| Community Name | Bankview |
| Subdivision Name | Bankview |
| Title | Fee Simple |
| Land Size | Unknown |
| Built in | 1980 |
| Annual Property Taxes | Contact listing agent |
| Parking Type | Garage |
| Time on MLS Listing | 98 days |
Bedrooms
| Above Grade | 2 |
Bathrooms
| Total | 1 |
| Partial | 0 |
Interior Features
| Appliances Included | Dishwasher, Dryer, Electric Stove, Garage Control(s), Microwave Hood Fan, Refrigerator, Washer |
| Flooring | Carpet, Tile, Vinyl Plank |
Building Features
| Features | Open Floorplan, Storage |
| Style | Attached |
| Construction Material | Concrete, Vinyl Siding, Wood Frame |
| Building Amenities | Bicycle Storage, Parking |
| Structures | Balcony(s) |
Heating & Cooling
| Cooling | None |
| Heating Type | Baseboard |
Exterior Features
| Exterior Finish | Concrete, Vinyl Siding, Wood Frame |
Neighbourhood Features
| Community Features | Park, Playground, Schools Nearby, Shopping Nearby |
| Pets Allowed | Restrictions |
| Amenities Nearby | Park, Playground, Schools Nearby, Shopping Nearby |
Maintenance or Condo Information
| Maintenance Fees | $594 Monthly |
| Maintenance Fees Include | Common Area Maintenance, Gas, Heat, Insurance, Maintenance Grounds, Professional Management, Reserve Fund Contributions, Snow Removal, Water |
Parking
| Parking Type | Garage |
| Total Parking Spaces | 1 |
Interior Size
| Total Finished Area: | 858 sq ft |
| Total Finished Area (Metric): | 79.71 sq m |
| Main Level: | 446 sq ft |
Room Count
| Bedrooms: | 2 |
| Bathrooms: | 1 |
| Full Bathrooms: | 1 |
| Rooms Above Grade: | 5 |
Lot Information
Legal
| Legal Description: | 8111474;18 |
| Title to Land: | Fee Simple |
- Open Floorplan
- Storage
- Balcony
- Dishwasher
- Dryer
- Electric Stove
- Garage Control(s)
- Microwave Hood Fan
- Refrigerator
- Washer
- Bicycle Storage
- Parking
- None
- Park
- Playground
- Schools Nearby
- Shopping Nearby
- Concrete
- Vinyl Siding
- Wood Frame
- Poured Concrete
- Level
- Assigned
- Enclosed
- Heated Garage
- Parkade
- Balcony(s)
Floor plan information is not available for this property.
Monthly Payment Breakdown
Loading Walk Score...
What's Nearby?
Powered by Yelp
REALTOR® Details
Shawn Rasmussen
- (403) 921-5598
- [email protected]
- Coldwell Banker Mountain Central
