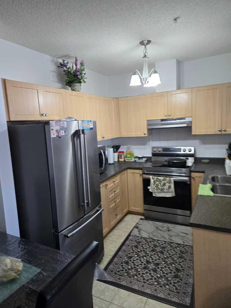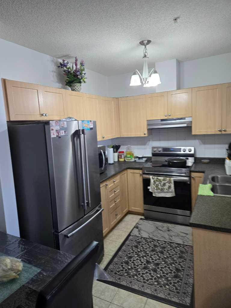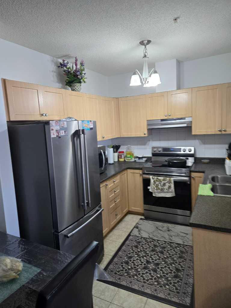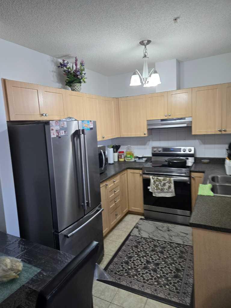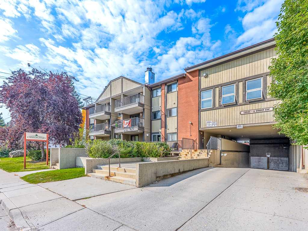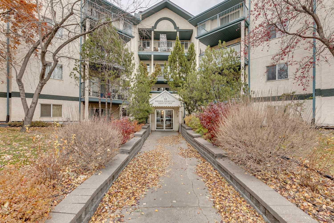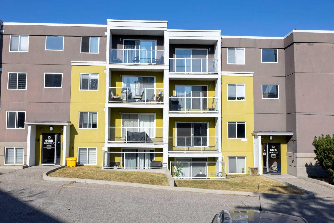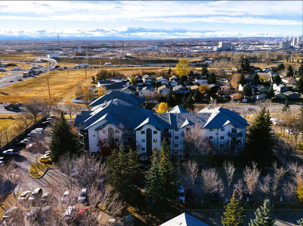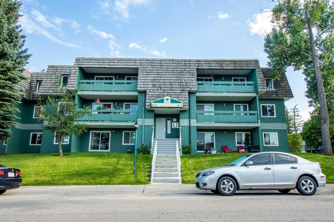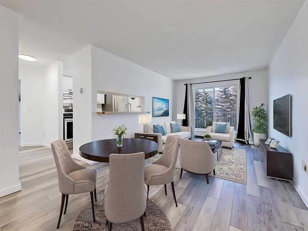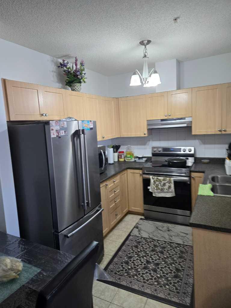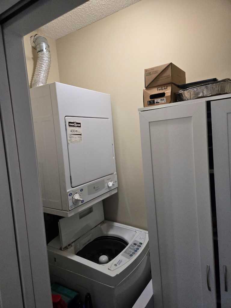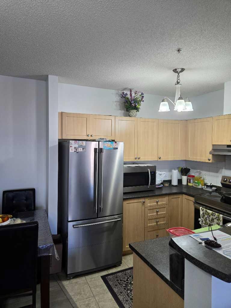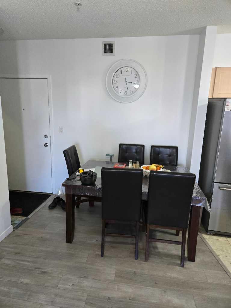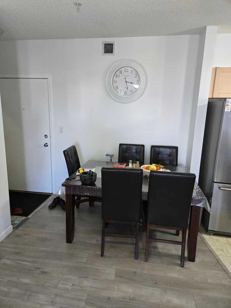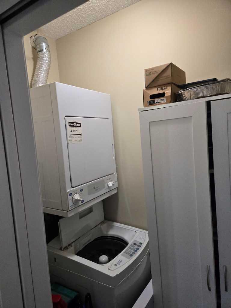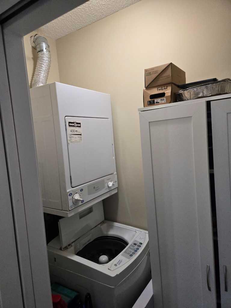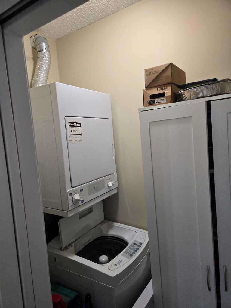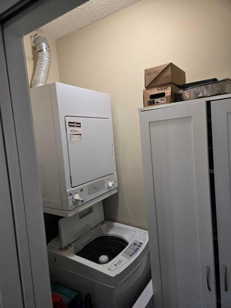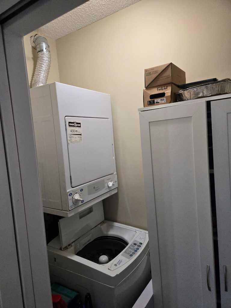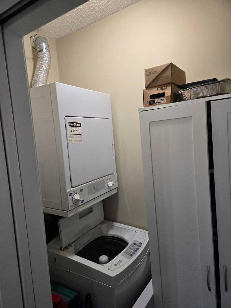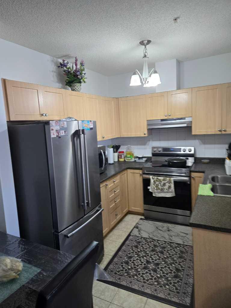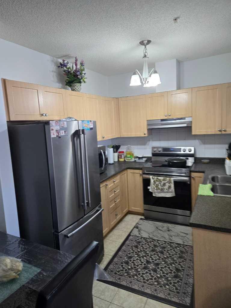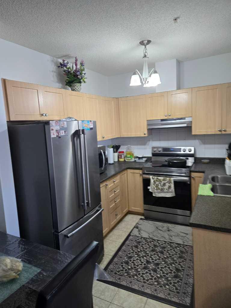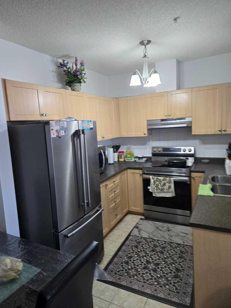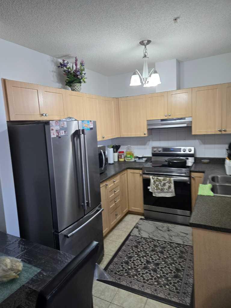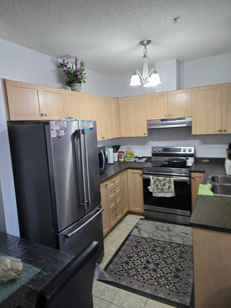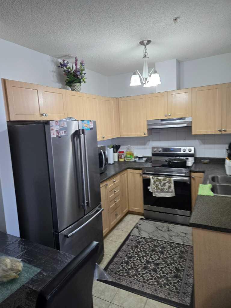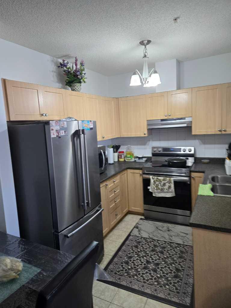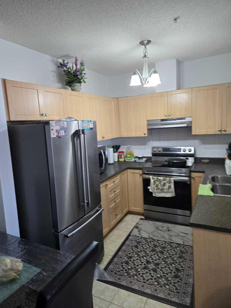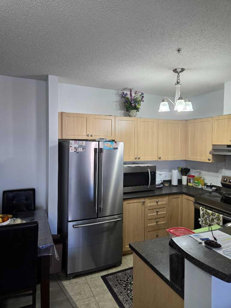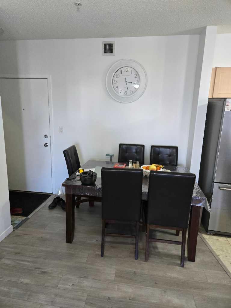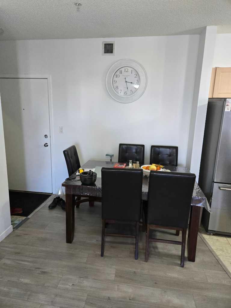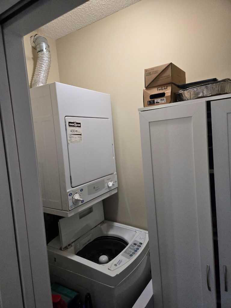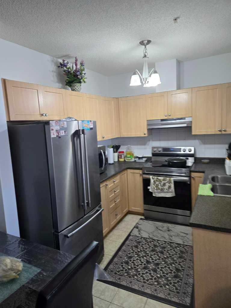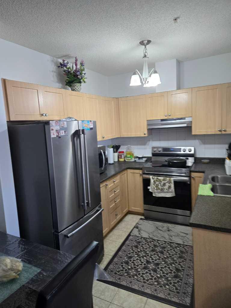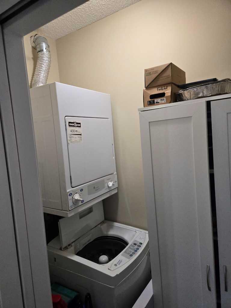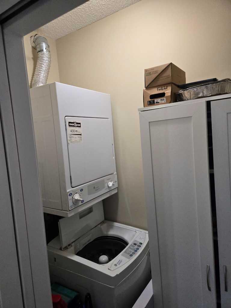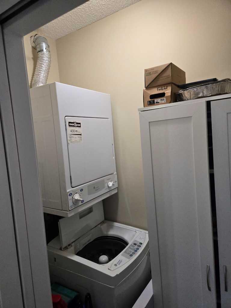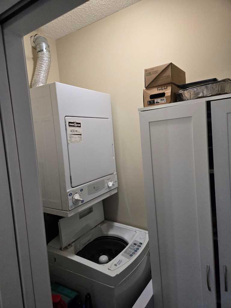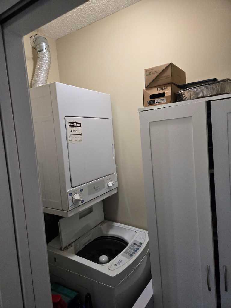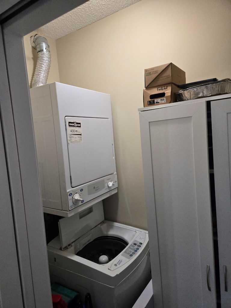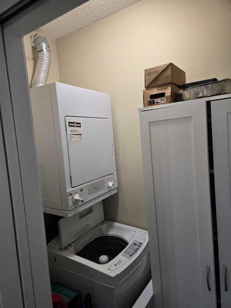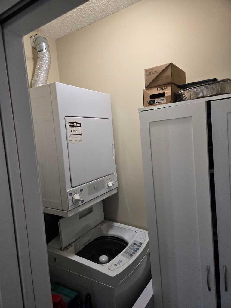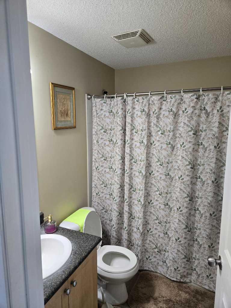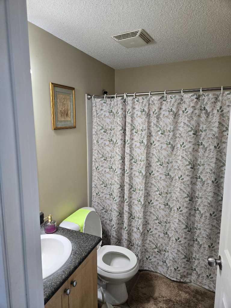2204, 333 Taravista Drive NE, Calgary, Alberta
Condo For Sale in Calgary, Alberta
$270,000
-
CondoProperty Type
-
2Bedrooms
-
2Bath
-
0Garage
-
808Sq Ft
-
2008Year Built
NEAT AND CLEAN 2 BEDROOMS 2 FULL BATHS,KITCHEN WITH NEWER FRIDGE AND STOVE. CONDO WITH NEWER CARPETS,NEWER LAMINATE FLOORING,NEWER PAINT,NEWER APPLIANCES.VERY GOOD FOR INVESTERS OR FIRST TIME BUYERS.WALKING DISTANCE TO SCHOOLS, ON THE BUS ROUTE,SHOPPING,LRT STATION,BANKS ,LIBRARY AND GENESIS CENTRE. VERY EASY TO SHOW,FLEXIBLE POSSESSION.ACROSS FROM A SMALL PARK.A MUST TO SEE.SHOWS EXCELLENT.
| Street Address: | 2204, 333 Taravista Drive NE |
| City: | Calgary |
| Province/State: | Alberta |
| Postal Code: | N/A |
| County/Parish: | Calgary |
| Subdivision: | Taradale |
| Country: | Canada |
| Latitude: | 51.12034374 |
| Longitude: | -113.93092392 |
| MLS® Number: | A2263779 |
| Price: | $270,000 |
| Property Area: | 808 Sq ft |
| Bedrooms: | 2 |
| Bathrooms Half: | 0 |
| Bathrooms Full: | 2 |
| Living Area: | 808 Sq ft |
| Building Area: | 0 Sq ft |
| Year Built: | 2008 |
| Listing Date: | Oct 10, 2025 |
| Garage Spaces: | 0 |
| Property Type: | Residential |
| Property Subtype: | Apartment |
| MLS Status: | Active |
Additional Details
| Flooring: | N/A |
| Construction: | Vinyl Siding,Wood Frame |
| Parking: | Stall |
| Appliances: | Electric Stove,Refrigerator,Washer/Dryer,Window Coverings |
| Stories: | N/A |
| Zoning: | M-2 d86 |
| Fireplace: | N/A |
| Amenities: | Lake,Park,Playground,Schools Nearby,Shopping Nearby,Sidewalks,Street Lights,Walking/Bike Paths |
Utilities & Systems
| Heating: | Baseboard |
| Cooling: | None |
| Property Type | Residential |
| Building Type | Apartment |
| Storeys | 4 |
| Square Footage | 808 sqft |
| Community Name | Taradale |
| Subdivision Name | Taradale |
| Title | Fee Simple |
| Land Size | Unknown |
| Built in | 2008 |
| Annual Property Taxes | Contact listing agent |
| Parking Type | Stall |
| Time on MLS Listing | 30 days |
Bedrooms
| Above Grade | 2 |
Bathrooms
| Total | 2 |
| Partial | 0 |
Interior Features
| Appliances Included | Electric Stove, Refrigerator, Washer/Dryer, Window Coverings |
| Flooring | Carpet, Ceramic Tile |
Building Features
| Features | Elevator |
| Style | Attached |
| Construction Material | Vinyl Siding, Wood Frame |
| Building Amenities | Parking |
| Structures | Balcony(s) |
Heating & Cooling
| Cooling | None |
| Heating Type | Baseboard |
Exterior Features
| Exterior Finish | Vinyl Siding, Wood Frame |
Neighbourhood Features
| Community Features | Lake, Park, Playground, Schools Nearby, Shopping Nearby, Sidewalks, Street Lights, Walking/Bike Paths |
| Pets Allowed | Call |
| Amenities Nearby | Lake, Park, Playground, Schools Nearby, Shopping Nearby, Sidewalks, Street Lights, Walking/Bike Paths |
Maintenance or Condo Information
| Maintenance Fees | $572 Monthly |
| Maintenance Fees Include | Common Area Maintenance, Electricity, Gas, Heat, Insurance, Parking, Professional Management, Reserve Fund Contributions, Snow Removal, Water |
Parking
| Parking Type | Stall |
| Total Parking Spaces | 1 |
Interior Size
| Total Finished Area: | 808 sq ft |
| Total Finished Area (Metric): | 75.09 sq m |
| Main Level: | 808 sq ft |
Room Count
| Bedrooms: | 2 |
| Bathrooms: | 2 |
| Full Bathrooms: | 2 |
| Rooms Above Grade: | 4 |
Lot Information
Legal
| Legal Description: | 0813248;144 |
| Title to Land: | Fee Simple |
- Elevator
- Balcony
- Electric Stove
- Refrigerator
- Washer/Dryer
- Window Coverings
- Parking
- Lake
- Park
- Playground
- Schools Nearby
- Shopping Nearby
- Sidewalks
- Street Lights
- Walking/Bike Paths
- Vinyl Siding
- Wood Frame
- Stall
- Balcony(s)
Floor plan information is not available for this property.
Monthly Payment Breakdown
Loading Walk Score...
What's Nearby?
Powered by Yelp
