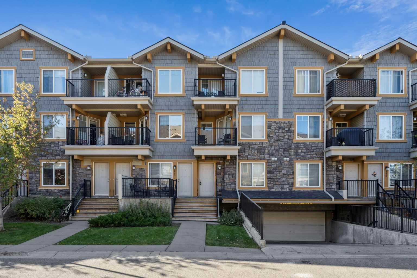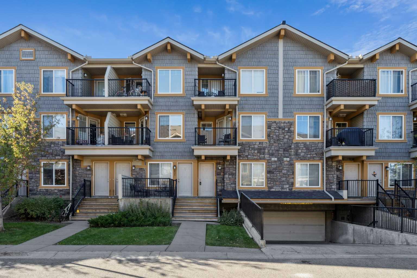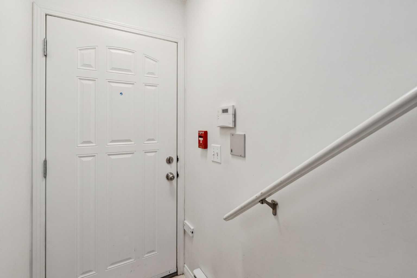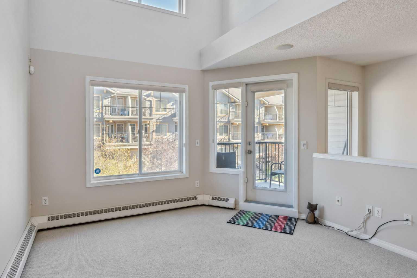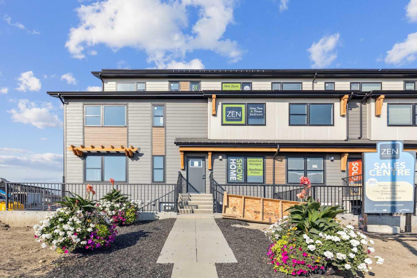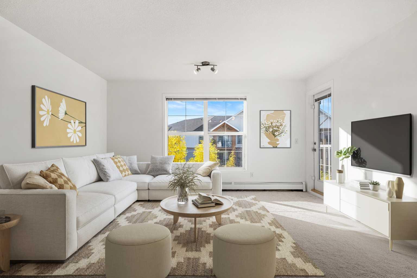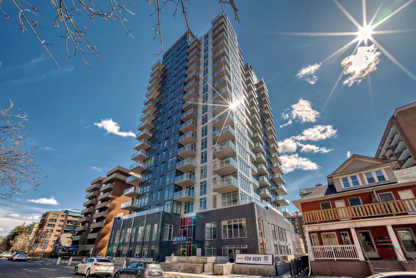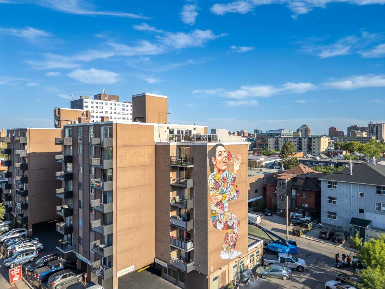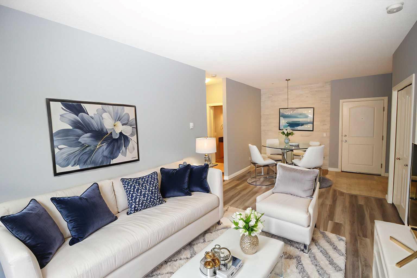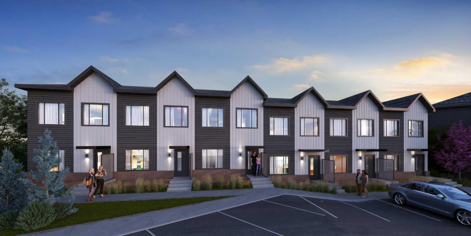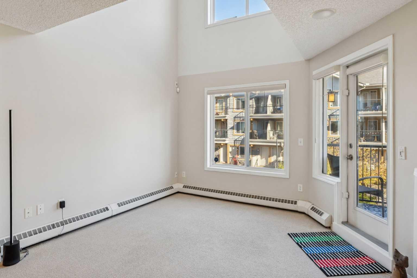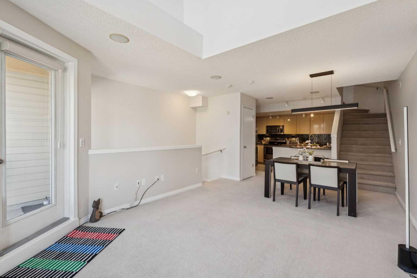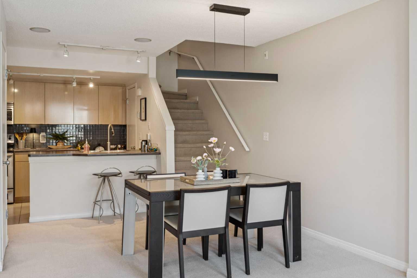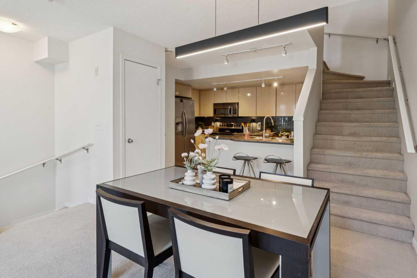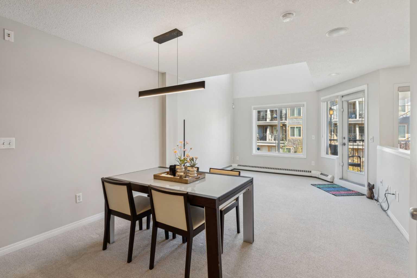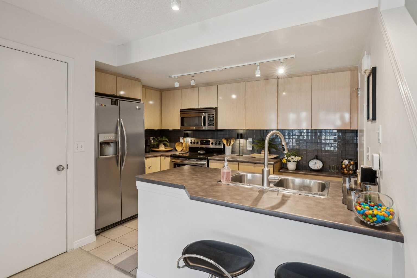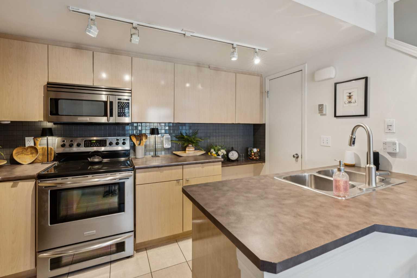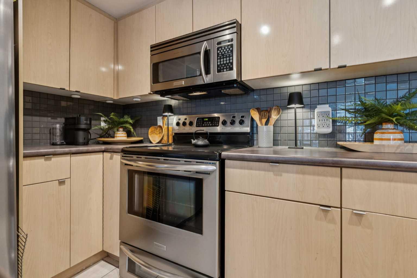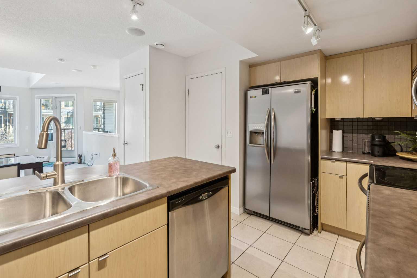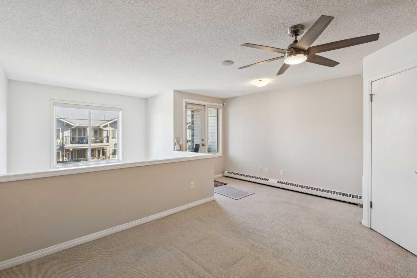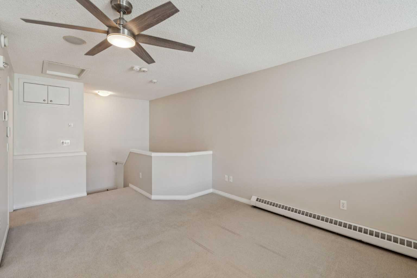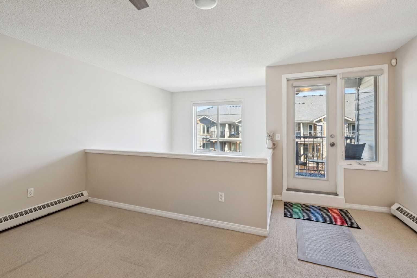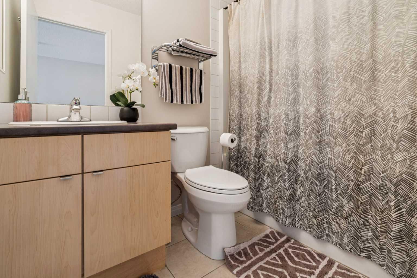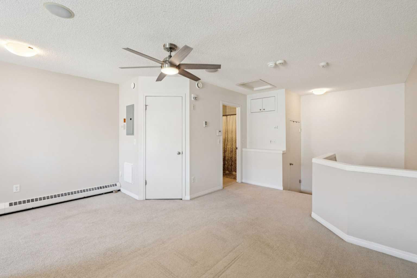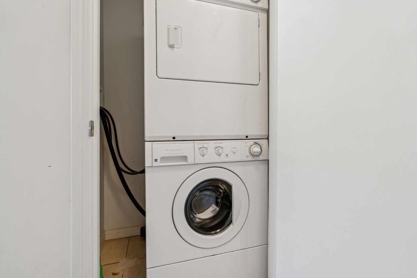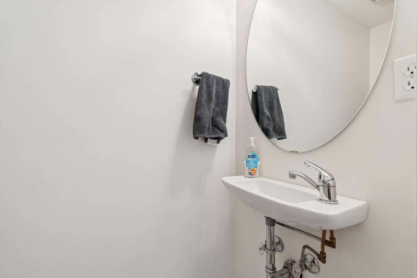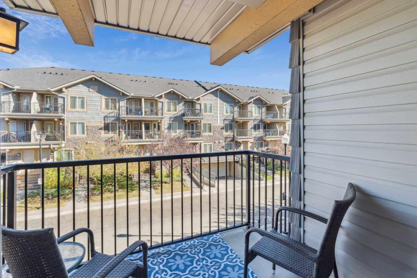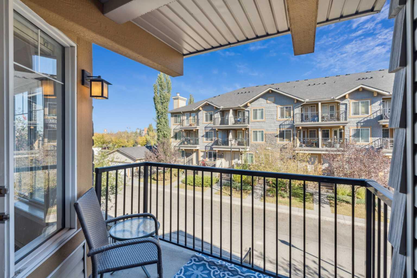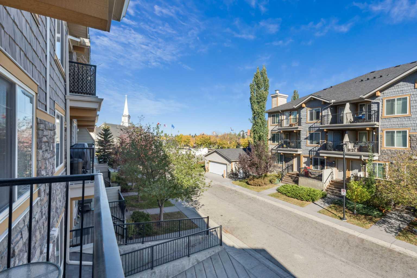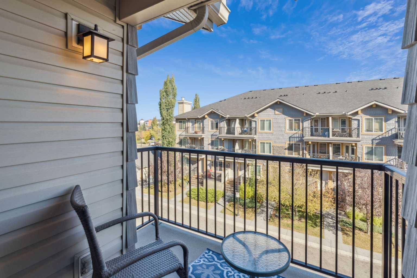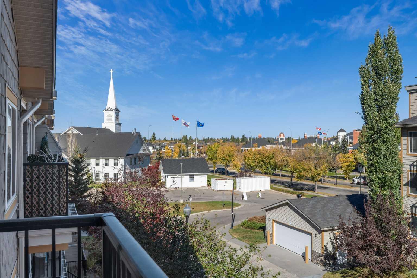229 Mckenzie Towne Lane SE, Calgary, Alberta
Condo For Sale in Calgary, Alberta
$319,900
-
CondoProperty Type
-
1Bedrooms
-
2Bath
-
0Garage
-
920Sq Ft
-
2007Year Built
Discover the perfect blend of style and convenience in this bright 900+ sq. ft. loft-style townhome, ideally located in one of SE Calgary’s most desirable communities. With a modern open layout, abundant natural light, and underground parking, this home is designed for comfort and everyday living. The main level features a spacious open concept living and dining area, highlighted by soaring ceilings and large east facing windows that fill the space with morning and afternoon sun. The well appointed kitchen offers ample cabinetry, great counter space, and a functional breakfast bar perfect for entertaining or casual meals. Upstairs, the loft bedroom overlooks the main floor and includes a private balcony, ideal for enjoying your morning coffee or unwinding in the evening. A full 4-piece bathroom, convenient half bath on the main, and in-suite laundry complete the thoughtful layout. You’ll love being steps away from all amenities; shops, restaurants, cafes, gyms, and transit are right at your doorstep. Enjoy the vibrant community feel McKenzie Towne is known for, with walking paths, ponds, and parks all nearby. Additional perks include heated underground parking, assigned storage, and affordable condo fees. Whether you’re a first time buyer, downsizer, or investor, this property offers unbeatable value in a prime location.
| Street Address: | 229 Mckenzie Towne Lane SE |
| City: | Calgary |
| Province/State: | Alberta |
| Postal Code: | N/A |
| County/Parish: | Calgary |
| Subdivision: | McKenzie Towne |
| Country: | Canada |
| Latitude: | 50.91515006 |
| Longitude: | -113.96299854 |
| MLS® Number: | A2263499 |
| Price: | $319,900 |
| Property Area: | 920 Sq ft |
| Bedrooms: | 1 |
| Bathrooms Half: | 1 |
| Bathrooms Full: | 1 |
| Living Area: | 920 Sq ft |
| Building Area: | 0 Sq ft |
| Year Built: | 2007 |
| Listing Date: | Oct 09, 2025 |
| Garage Spaces: | 0 |
| Property Type: | Residential |
| Property Subtype: | Row/Townhouse |
| MLS Status: | Active |
Additional Details
| Flooring: | N/A |
| Construction: | Stone,Vinyl Siding,Wood Frame |
| Parking: | Stall,Underground |
| Appliances: | Dishwasher,Dryer,Electric Stove,Garage Control(s),Microwave Hood Fan,Refrigerator,Washer,Window Coverings |
| Stories: | N/A |
| Zoning: | M-1 |
| Fireplace: | N/A |
| Amenities: | Park,Playground,Schools Nearby,Shopping Nearby,Sidewalks,Street Lights,Walking/Bike Paths |
Utilities & Systems
| Heating: | Baseboard,Natural Gas |
| Cooling: | None |
| Property Type | Residential |
| Building Type | Row/Townhouse |
| Square Footage | 920 sqft |
| Community Name | McKenzie Towne |
| Subdivision Name | McKenzie Towne |
| Title | Fee Simple |
| Land Size | Unknown |
| Built in | 2007 |
| Annual Property Taxes | Contact listing agent |
| Parking Type | Underground |
| Time on MLS Listing | 11 days |
Bedrooms
| Above Grade | 1 |
Bathrooms
| Total | 2 |
| Partial | 1 |
Interior Features
| Appliances Included | Dishwasher, Dryer, Electric Stove, Garage Control(s), Microwave Hood Fan, Refrigerator, Washer, Window Coverings |
| Flooring | Carpet, Ceramic Tile |
Building Features
| Features | Ceiling Fan(s) |
| Style | Attached |
| Construction Material | Stone, Vinyl Siding, Wood Frame |
| Building Amenities | Visitor Parking |
| Structures | Balcony(s) |
Heating & Cooling
| Cooling | None |
| Heating Type | Baseboard, Natural Gas |
Exterior Features
| Exterior Finish | Stone, Vinyl Siding, Wood Frame |
Neighbourhood Features
| Community Features | Park, Playground, Schools Nearby, Shopping Nearby, Sidewalks, Street Lights, Walking/Bike Paths |
| Pets Allowed | Restrictions |
| Amenities Nearby | Park, Playground, Schools Nearby, Shopping Nearby, Sidewalks, Street Lights, Walking/Bike Paths |
Maintenance or Condo Information
| Maintenance Fees | $491 Monthly |
| Maintenance Fees Include | Common Area Maintenance, Heat, Insurance, Maintenance Grounds, Parking, Professional Management, Reserve Fund Contributions, Sewer, Snow Removal, Trash |
Parking
| Parking Type | Underground |
| Total Parking Spaces | 1 |
Interior Size
| Total Finished Area: | 920 sq ft |
| Total Finished Area (Metric): | 85.47 sq m |
Room Count
| Bedrooms: | 1 |
| Bathrooms: | 2 |
| Full Bathrooms: | 1 |
| Half Bathrooms: | 1 |
| Rooms Above Grade: | 4 |
Lot Information
Legal
| Legal Description: | 0715856;71 |
| Title to Land: | Fee Simple |
- Ceiling Fan(s)
- Balcony
- Dishwasher
- Dryer
- Electric Stove
- Garage Control(s)
- Microwave Hood Fan
- Refrigerator
- Washer
- Window Coverings
- Visitor Parking
- None
- Park
- Playground
- Schools Nearby
- Shopping Nearby
- Sidewalks
- Street Lights
- Walking/Bike Paths
- Stone
- Vinyl Siding
- Wood Frame
- Poured Concrete
- Few Trees
- Low Maintenance Landscape
- Stall
- Underground
- Balcony(s)
Floor plan information is not available for this property.
Monthly Payment Breakdown
Loading Walk Score...
What's Nearby?
Powered by Yelp
