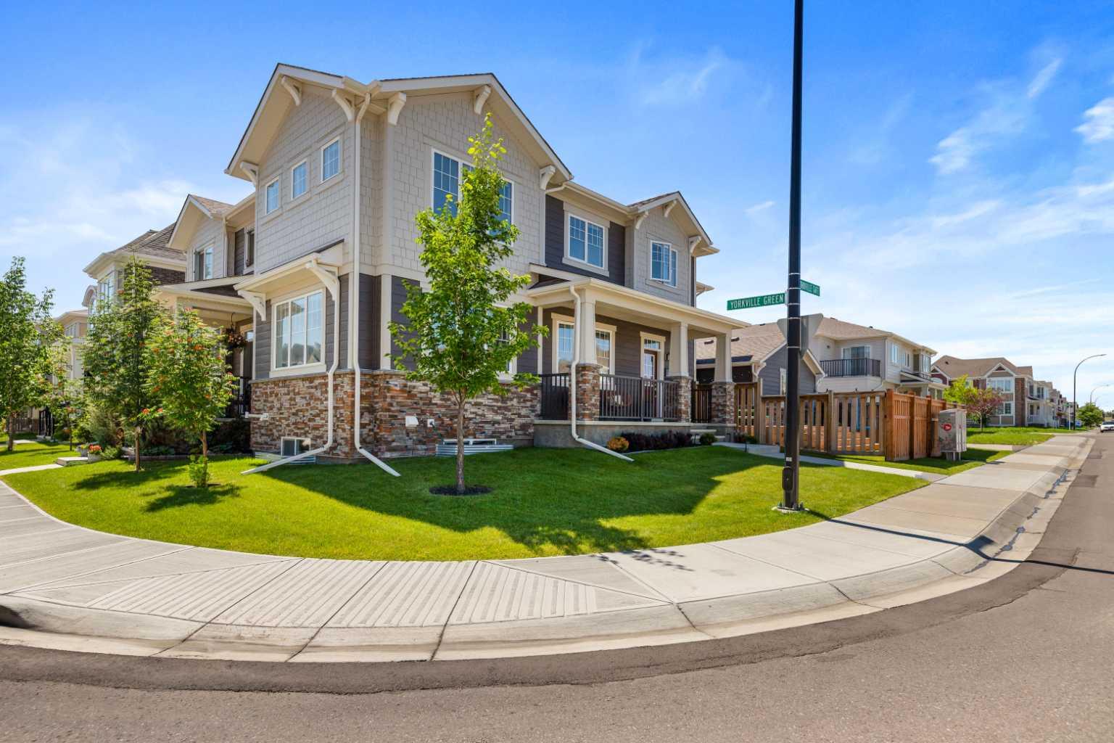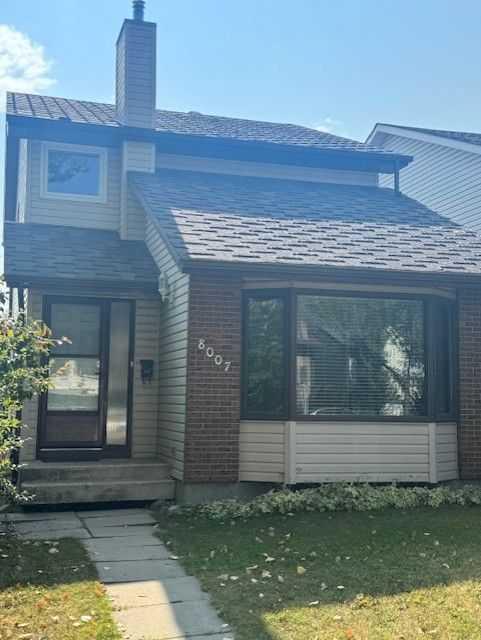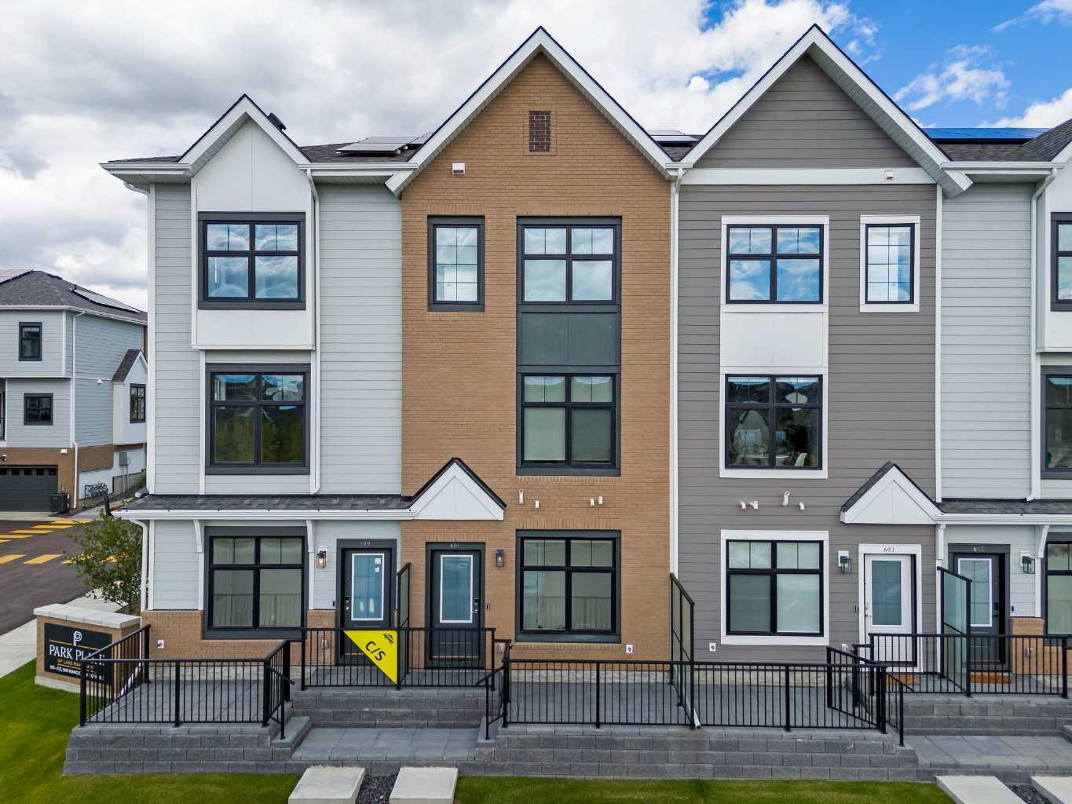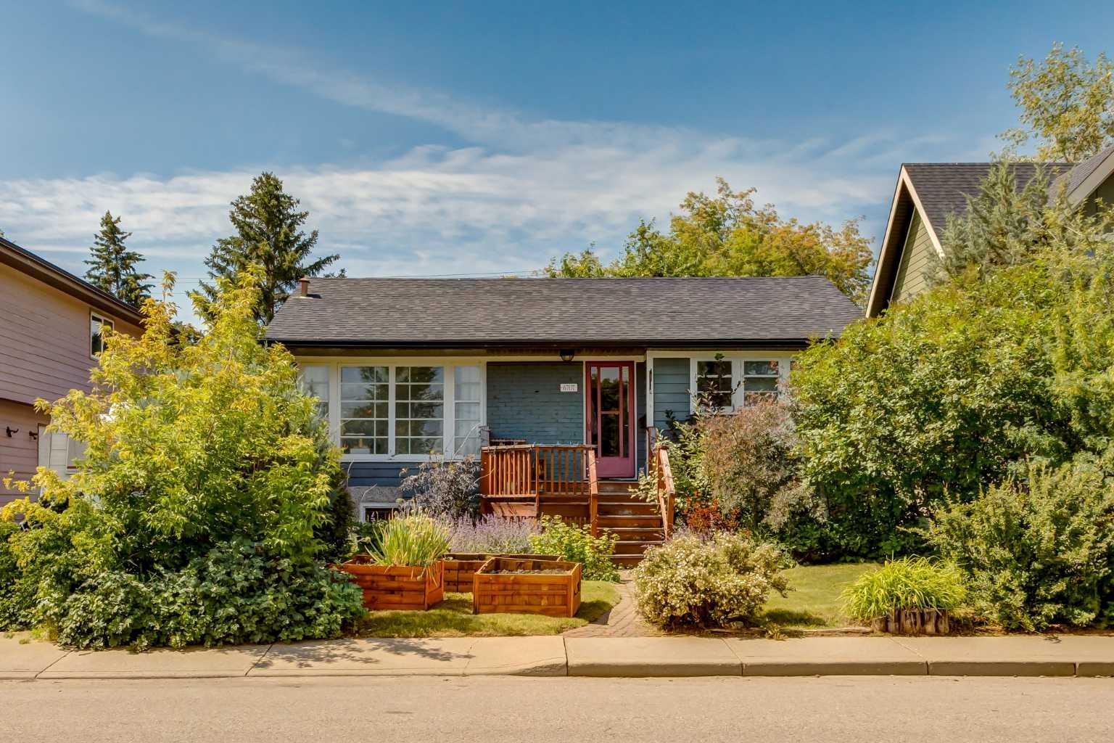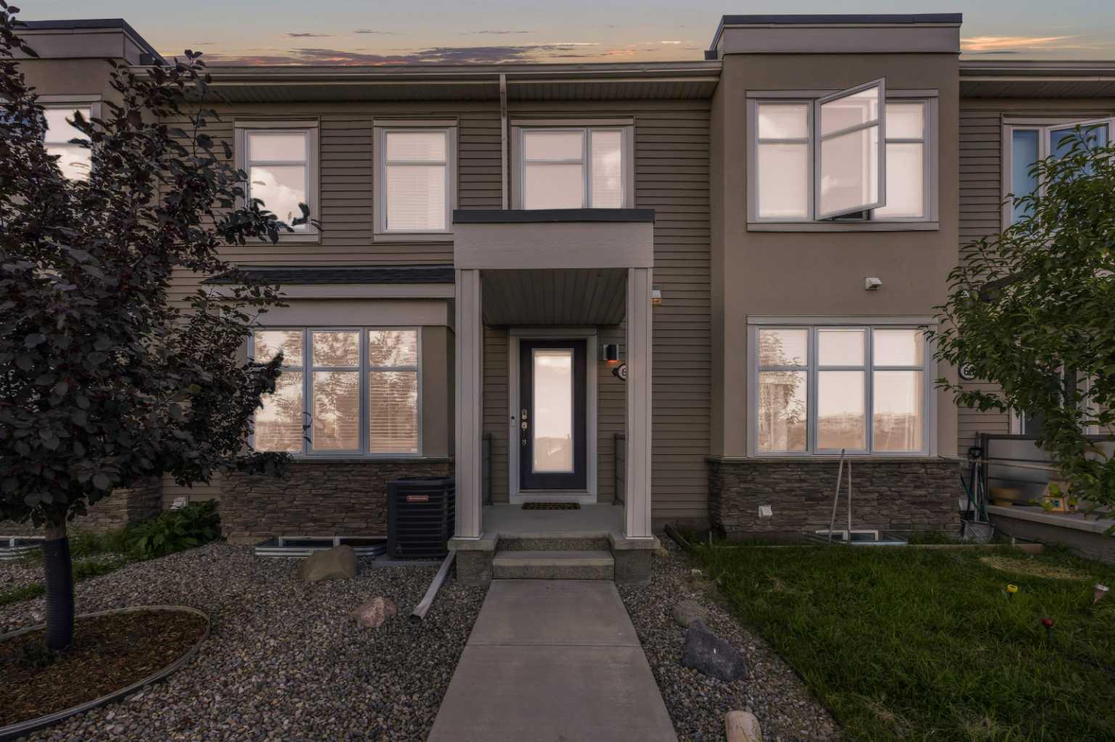19 Yorkville Gate SW, Calgary, Alberta
Residential For Sale in Calgary, Alberta
$655,900
-
ResidentialProperty Type
-
3Bedrooms
-
3Bath
-
2Garage
-
1,935Sq Ft
-
2019Year Built
Welcome to this stunning 1,935 sq ft semi-detached corner unit in the heart of Yorkville — a true gem designed for modern family living! This wide, unique floorplan offers an airy open-concept layout flooded with natural light from windows on all sides. The upgraded KitchenAid appliances shine in the gourmet kitchen, complete with two spacious pantries and a convenient workstation, all flowing seamlessly into a bright and functional living space. Thoughtfully planned storage is everywhere, from the oversized entry closet to the massive linen closet upstairs. The laundry/mudroom off the side-attached double garage is as practical as it is stylish. Step outside to your large entertaining deck and a yard with room for a trampoline and garden. Upstairs, the natural light continues to pour in — especially in the luxurious primary retreat featuring wraparound windows, a generous walk-in closet, and a spa-like ensuite with double vanity, soaker tub, and separate shower. Two additional bedrooms are generously sized and share a well-placed main bath, while the cozy family room anchors the second level with warmth and flexibility. The basement is ready for your personal touch. Don’t miss your chance to own a bright, spacious, and upgraded family home in sought-after Yorkville!
| Street Address: | 19 Yorkville Gate SW |
| City: | Calgary |
| Province/State: | Alberta |
| Postal Code: | N/A |
| County/Parish: | Calgary |
| Subdivision: | Yorkville |
| Country: | Canada |
| Latitude: | 50.87637870 |
| Longitude: | -114.07704600 |
| MLS® Number: | A2263123 |
| Price: | $655,900 |
| Property Area: | 1,935 Sq ft |
| Bedrooms: | 3 |
| Bathrooms Half: | 1 |
| Bathrooms Full: | 2 |
| Living Area: | 1,935 Sq ft |
| Building Area: | 0 Sq ft |
| Year Built: | 2019 |
| Listing Date: | Oct 08, 2025 |
| Garage Spaces: | 2 |
| Property Type: | Residential |
| Property Subtype: | Semi Detached (Half Duplex) |
| MLS Status: | Active |
Additional Details
| Flooring: | N/A |
| Construction: | Cement Fiber Board,Wood Frame |
| Parking: | Double Garage Attached |
| Appliances: | Dishwasher,Dryer,Garage Control(s),Microwave Hood Fan,Range,Refrigerator,Washer,Window Coverings |
| Stories: | N/A |
| Zoning: | R-G |
| Fireplace: | N/A |
| Amenities: | Other,Park,Playground,Schools Nearby,Shopping Nearby,Sidewalks,Street Lights,Walking/Bike Paths |
Utilities & Systems
| Heating: | Forced Air |
| Cooling: | None |
| Property Type | Residential |
| Building Type | Semi Detached (Half Duplex) |
| Square Footage | 1,935 sqft |
| Community Name | Yorkville |
| Subdivision Name | Yorkville |
| Title | Fee Simple |
| Land Size | 3,466 sqft |
| Built in | 2019 |
| Annual Property Taxes | Contact listing agent |
| Parking Type | Garage |
| Time on MLS Listing | 19 days |
Bedrooms
| Above Grade | 3 |
Bathrooms
| Total | 3 |
| Partial | 1 |
Interior Features
| Appliances Included | Dishwasher, Dryer, Garage Control(s), Microwave Hood Fan, Range, Refrigerator, Washer, Window Coverings |
| Flooring | Carpet, Ceramic Tile, Vinyl Plank |
Building Features
| Features | Double Vanity, Kitchen Island, No Smoking Home, Open Floorplan, Pantry, Quartz Counters, Storage, Walk-In Closet(s) |
| Construction Material | Cement Fiber Board, Wood Frame |
| Structures | Deck, Front Porch |
Heating & Cooling
| Cooling | None |
| Heating Type | Forced Air |
Exterior Features
| Exterior Finish | Cement Fiber Board, Wood Frame |
Neighbourhood Features
| Community Features | Other, Park, Playground, Schools Nearby, Shopping Nearby, Sidewalks, Street Lights, Walking/Bike Paths |
| Amenities Nearby | Other, Park, Playground, Schools Nearby, Shopping Nearby, Sidewalks, Street Lights, Walking/Bike Paths |
Parking
| Parking Type | Garage |
| Total Parking Spaces | 2 |
Interior Size
| Total Finished Area: | 1,935 sq ft |
| Total Finished Area (Metric): | 179.77 sq m |
| Main Level: | 942 sq ft |
| Upper Level: | 993 sq ft |
Room Count
| Bedrooms: | 3 |
| Bathrooms: | 3 |
| Full Bathrooms: | 2 |
| Half Bathrooms: | 1 |
| Rooms Above Grade: | 8 |
Lot Information
| Lot Size: | 3,466 sq ft |
| Lot Size (Acres): | 0.08 acres |
| Frontage: | 39 ft |
- Double Vanity
- Kitchen Island
- No Smoking Home
- Open Floorplan
- Pantry
- Quartz Counters
- Storage
- Walk-In Closet(s)
- BBQ gas line
- Dishwasher
- Dryer
- Garage Control(s)
- Microwave Hood Fan
- Range
- Refrigerator
- Washer
- Window Coverings
- Full
- Other
- Park
- Playground
- Schools Nearby
- Shopping Nearby
- Sidewalks
- Street Lights
- Walking/Bike Paths
- Cement Fiber Board
- Wood Frame
- Electric
- Poured Concrete
- Corner Lot
- Landscaped
- Lawn
- Street Lighting
- Double Garage Attached
- Deck
- Front Porch
Floor plan information is not available for this property.
Monthly Payment Breakdown
Loading Walk Score...
What's Nearby?
Powered by Yelp
