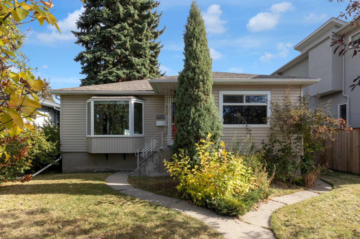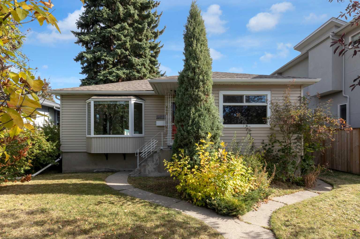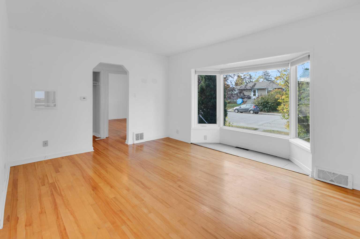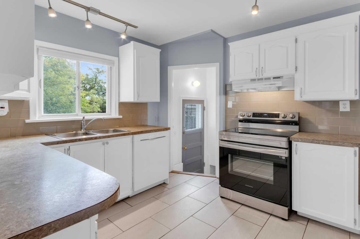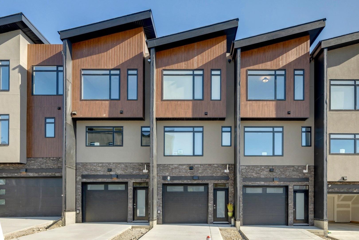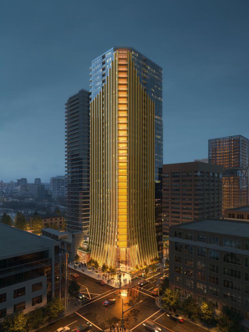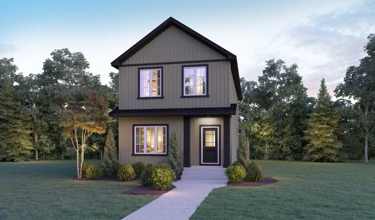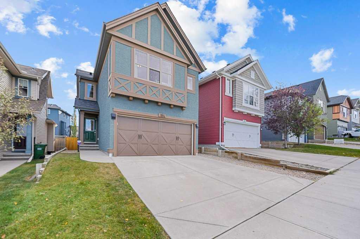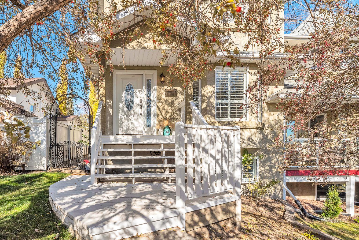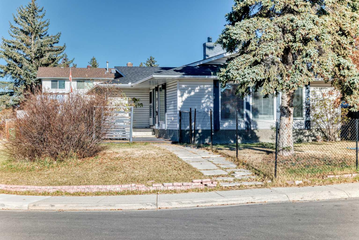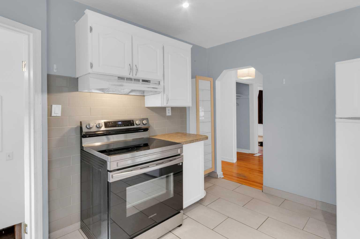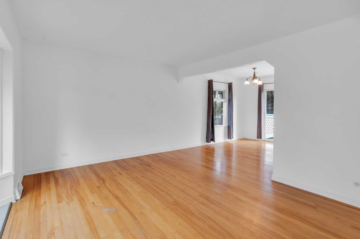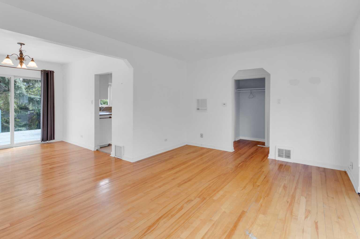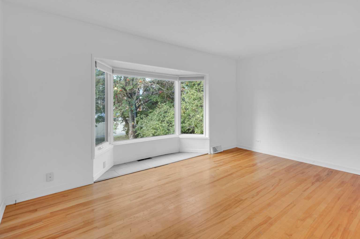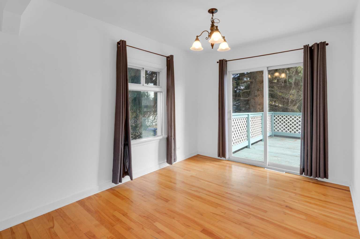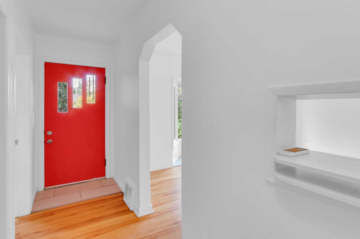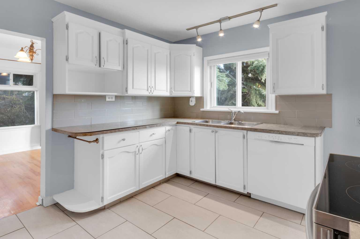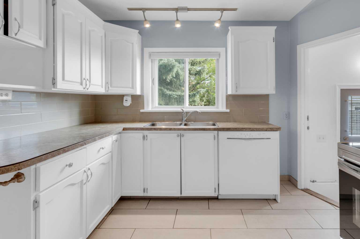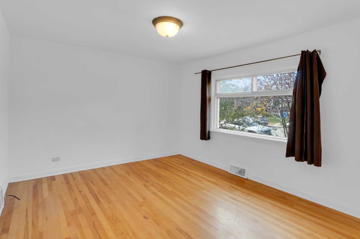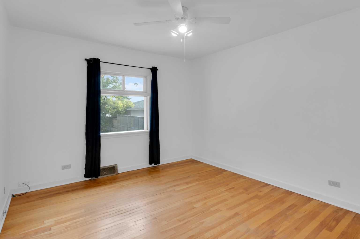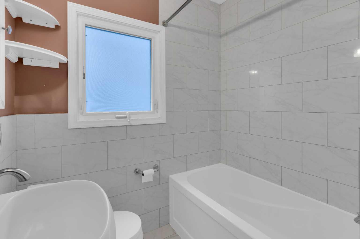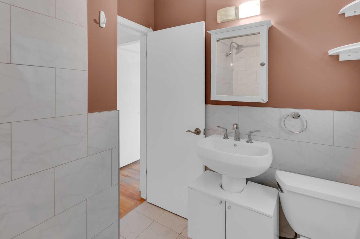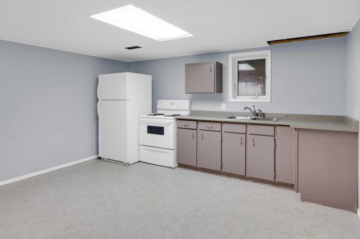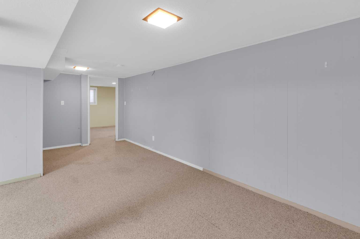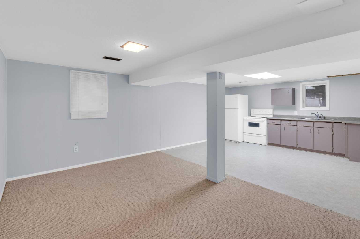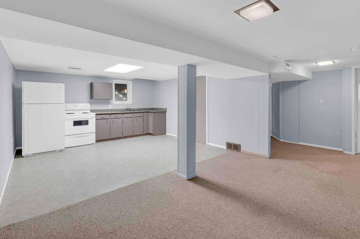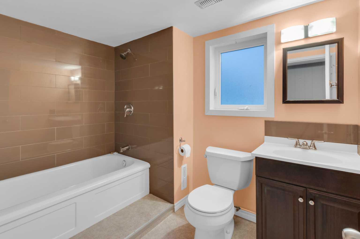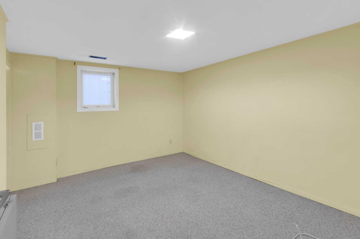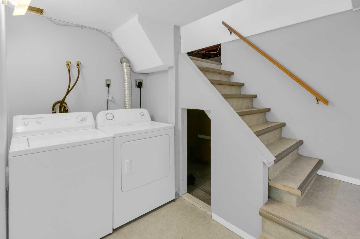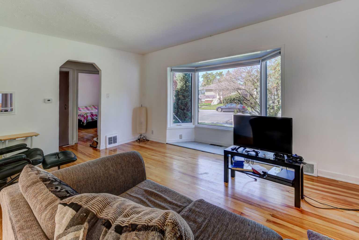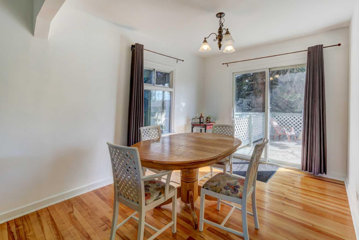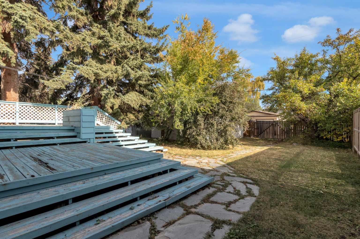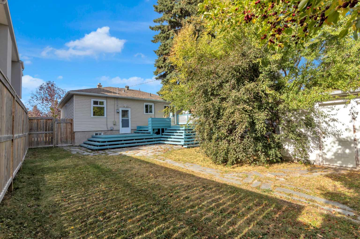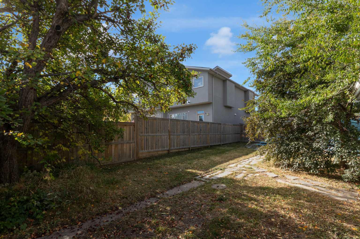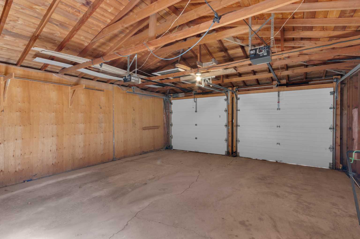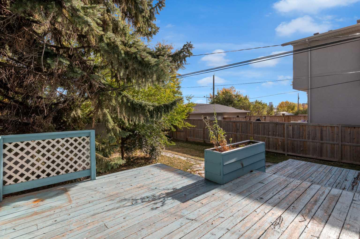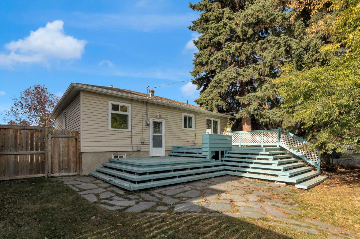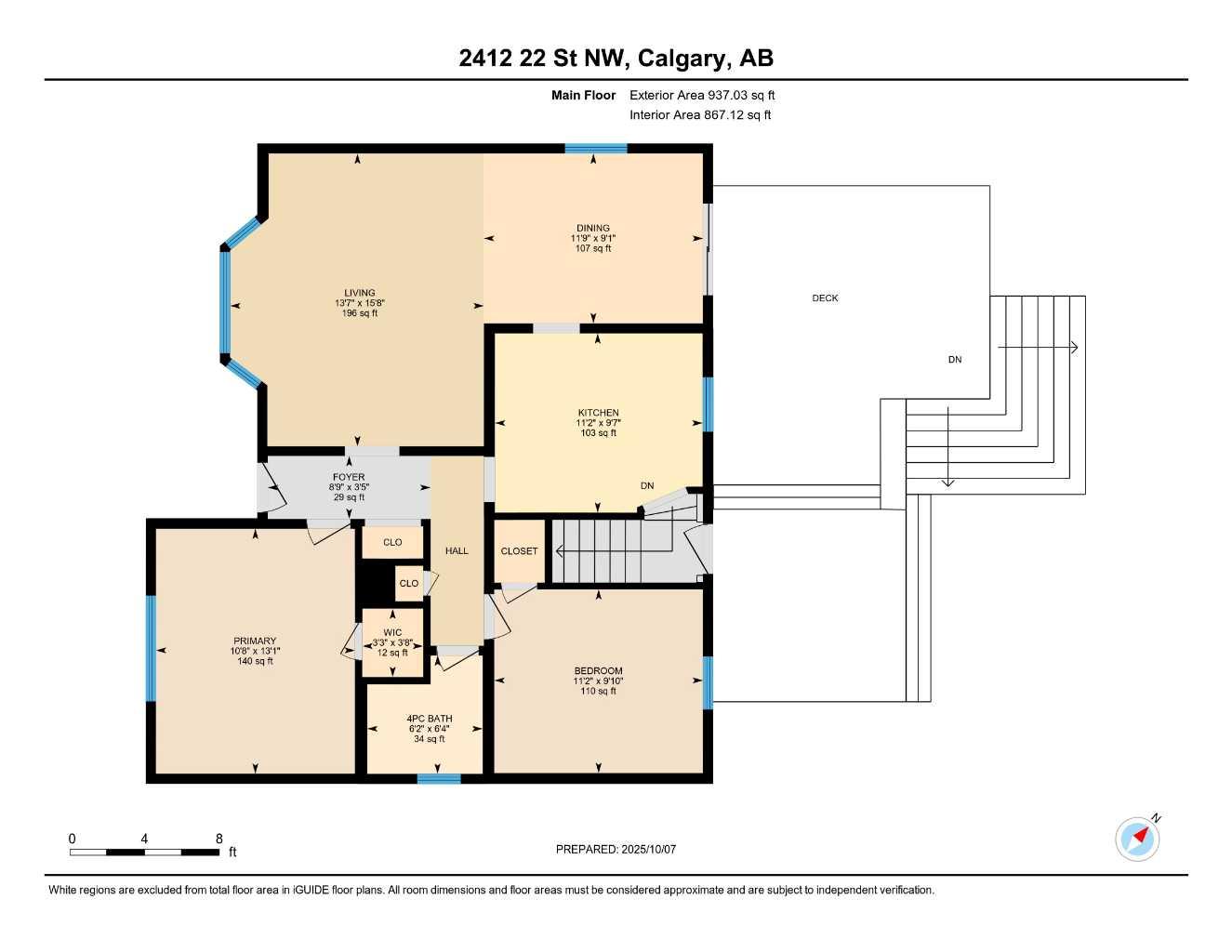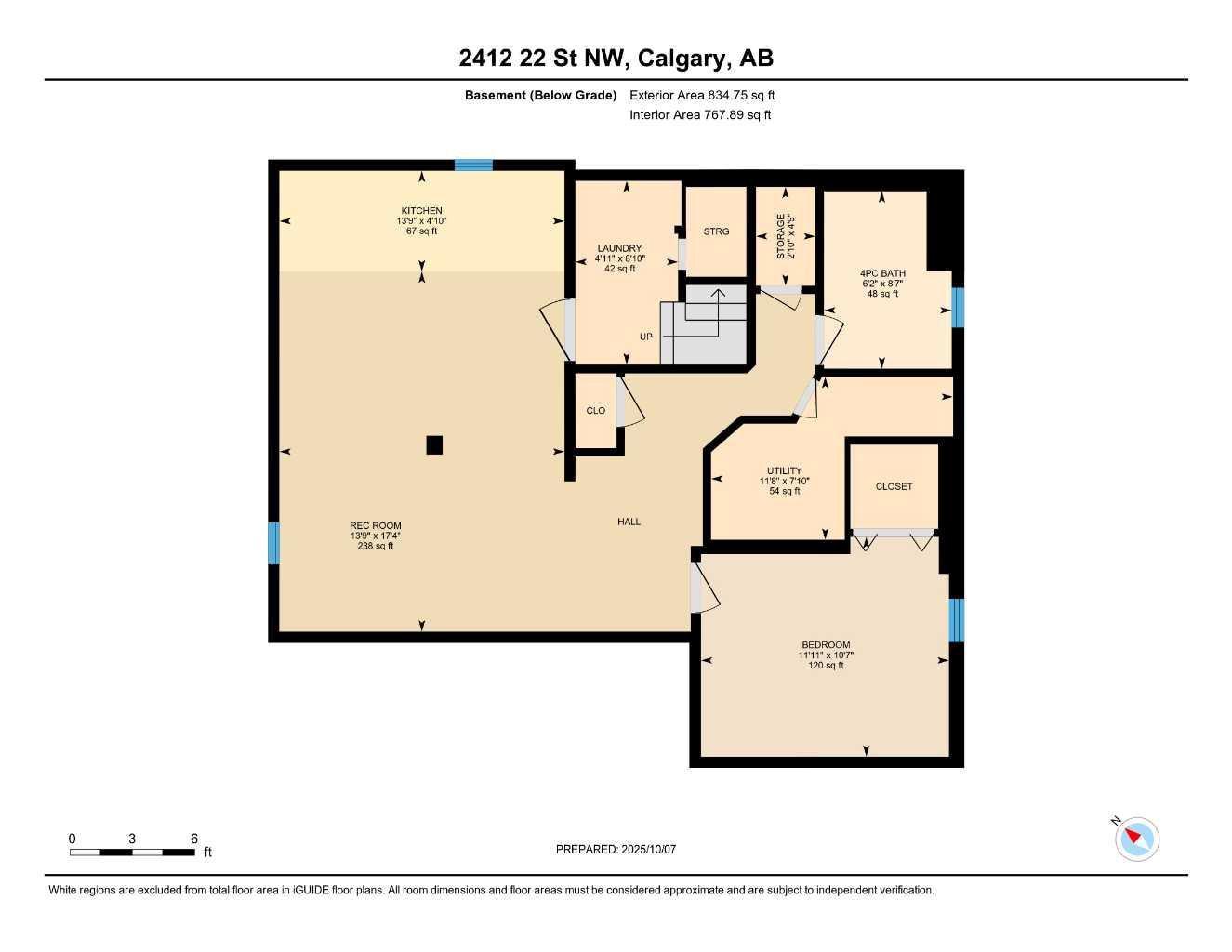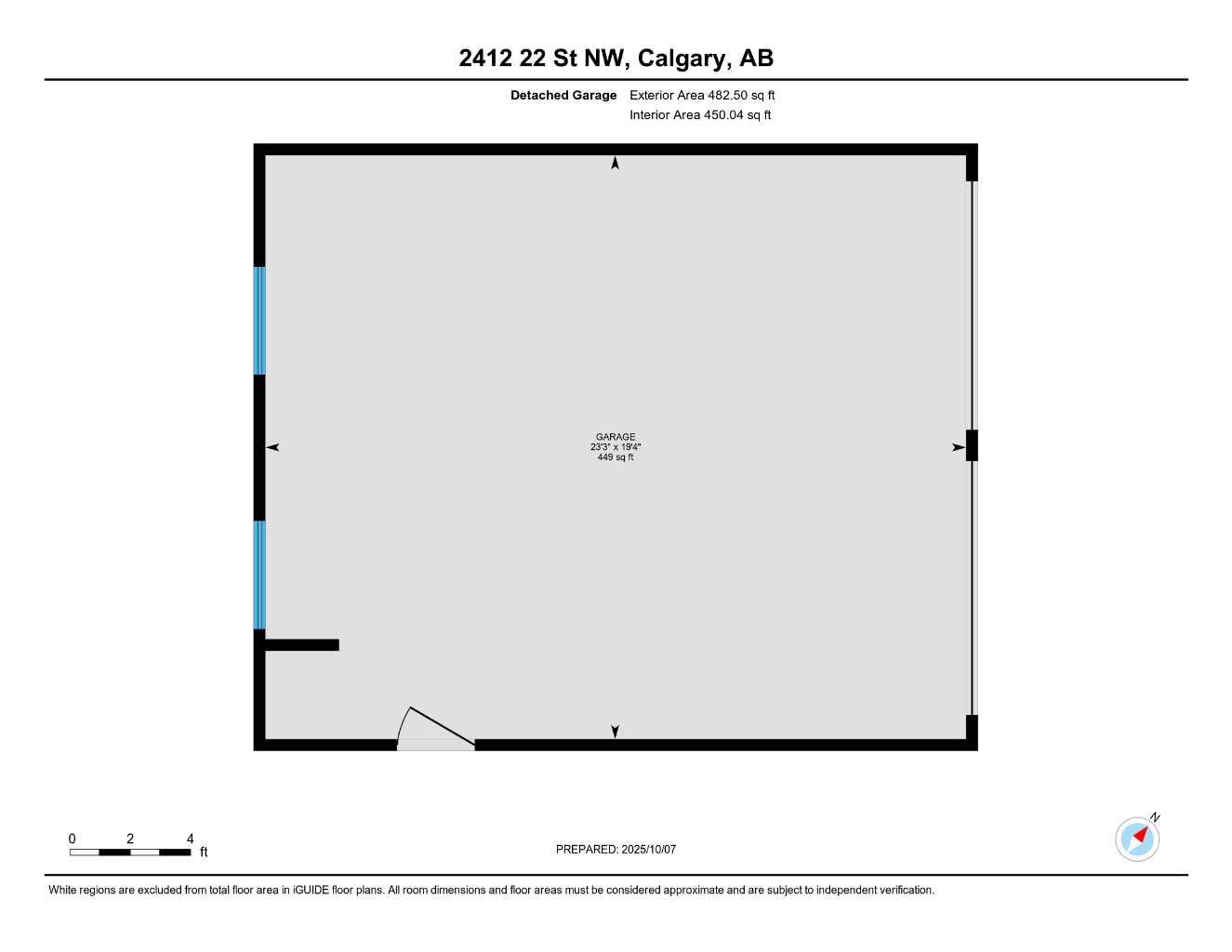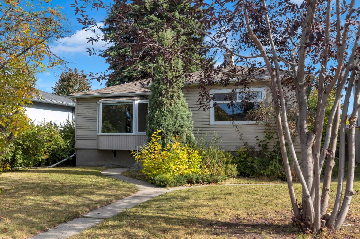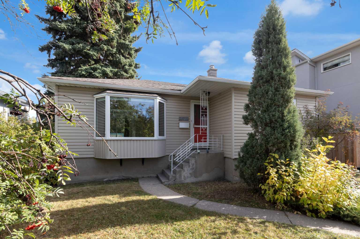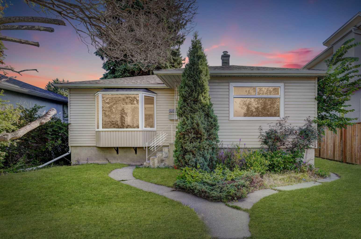2412 22 Street NW, Calgary, Alberta
Residential For Sale in Calgary, Alberta
$820,000
-
ResidentialProperty Type
-
3Bedrooms
-
2Bath
-
2Garage
-
937Sq Ft
-
1952Year Built
HOME SWEET HOME! CALLING ALL HOME BUILDERS, BUYERS and INVESTORS! Sought-after 50' x 120' LOT! Welcome to this unbeatable location in NW Calgary close to University of Calgary and walkable to the Banff Trail LRT station. This stunning bungalow is situated in the heart of Banff Trail offers 2 bedrooms, 1 bathroom upstairs and a 1 bedroom, 1 bath ILLEGAL SUITE downstairs. This home offers the opportunity to LIVE UP/RENT DOWN! The main floor offers a spacious floor plan with original character perfectly complimented by fresh updates. This floor offers a bright living room with bay windows, a formal dining room with access to the deck and backyard, a renovated kitchen with painted cabinets and new appliances, 2 generous sized bedrooms and a stylish 4 piece bath. The illegally suited basement is the PERFECT MORTGAGE HELPER featuring a full kitchen, large family room, 3rd bedroom, 4 piece bath and the laundry room which has ample storage space. Outside, the fully fenced backyard is highlighted by mature landscaping, a 2 tiered wood deck and a double detached garage. This terrific NW Calgary location is steps from Branton School, close to the University of Calgary, Banff Trail C-train station, McMahon Stadium, Foothills Hospital, Childrens Hospital, shopping, parks, major roadways, Downtown and much more. Don’t miss out on this incredible opportunity, book your private tour today!
| Street Address: | 2412 22 Street NW |
| City: | Calgary |
| Province/State: | Alberta |
| Postal Code: | N/A |
| County/Parish: | Calgary |
| Subdivision: | Banff Trail |
| Country: | Canada |
| Latitude: | 51.07318404 |
| Longitude: | -114.11177037 |
| MLS® Number: | A2262810 |
| Price: | $820,000 |
| Property Area: | 937 Sq ft |
| Bedrooms: | 3 |
| Bathrooms Half: | 0 |
| Bathrooms Full: | 2 |
| Living Area: | 937 Sq ft |
| Building Area: | 0 Sq ft |
| Year Built: | 1952 |
| Listing Date: | Oct 07, 2025 |
| Garage Spaces: | 2 |
| Property Type: | Residential |
| Property Subtype: | Detached |
| MLS Status: | Active |
Additional Details
| Flooring: | N/A |
| Construction: | Vinyl Siding,Wood Frame |
| Parking: | Double Garage Detached,Garage Door Opener,Garage Faces Rear |
| Appliances: | Dishwasher,Dryer,Electric Stove,Refrigerator,Washer,Window Coverings |
| Stories: | N/A |
| Zoning: | R-CG |
| Fireplace: | N/A |
| Amenities: | Park,Playground,Pool,Schools Nearby,Shopping Nearby,Sidewalks,Street Lights,Tennis Court(s),Walking/Bike Paths |
Utilities & Systems
| Heating: | Forced Air,Natural Gas |
| Cooling: | None |
| Property Type | Residential |
| Building Type | Detached |
| Square Footage | 937 sqft |
| Community Name | Banff Trail |
| Subdivision Name | Banff Trail |
| Title | Fee Simple |
| Land Size | 5,995 sqft |
| Built in | 1952 |
| Annual Property Taxes | Contact listing agent |
| Parking Type | Garage |
| Time on MLS Listing | 32 days |
Bedrooms
| Above Grade | 2 |
Bathrooms
| Total | 2 |
| Partial | 0 |
Interior Features
| Appliances Included | Dishwasher, Dryer, Electric Stove, Refrigerator, Washer, Window Coverings |
| Flooring | Ceramic Tile, Linoleum, Wood |
Building Features
| Features | Closet Organizers, Laminate Counters, No Animal Home, No Smoking Home, Open Floorplan, Separate Entrance, Storage, Vinyl Windows, Walk-In Closet(s) |
| Construction Material | Vinyl Siding, Wood Frame |
| Structures | Deck, Patio |
Heating & Cooling
| Cooling | None |
| Heating Type | Forced Air, Natural Gas |
Exterior Features
| Exterior Finish | Vinyl Siding, Wood Frame |
Neighbourhood Features
| Community Features | Park, Playground, Pool, Schools Nearby, Shopping Nearby, Sidewalks, Street Lights, Tennis Court(s), Walking/Bike Paths |
| Amenities Nearby | Park, Playground, Pool, Schools Nearby, Shopping Nearby, Sidewalks, Street Lights, Tennis Court(s), Walking/Bike Paths |
Parking
| Parking Type | Garage |
| Total Parking Spaces | 2 |
Interior Size
| Total Finished Area: | 937 sq ft |
| Total Finished Area (Metric): | 87.05 sq m |
| Main Level: | 937 sq ft |
| Below Grade: | 835 sq ft |
Room Count
| Bedrooms: | 3 |
| Bathrooms: | 2 |
| Full Bathrooms: | 2 |
| Rooms Above Grade: | 5 |
Lot Information
| Lot Size: | 5,995 sq ft |
| Lot Size (Acres): | 0.14 acres |
| Frontage: | 50 ft |
Legal
| Legal Description: | 9110GI;12;3 |
| Title to Land: | Fee Simple |
- Closet Organizers
- Laminate Counters
- No Animal Home
- No Smoking Home
- Open Floorplan
- Separate Entrance
- Storage
- Vinyl Windows
- Walk-In Closet(s)
- Private Yard
- Dishwasher
- Dryer
- Electric Stove
- Refrigerator
- Washer
- Window Coverings
- Full
- Park
- Playground
- Pool
- Schools Nearby
- Shopping Nearby
- Sidewalks
- Street Lights
- Tennis Court(s)
- Walking/Bike Paths
- Vinyl Siding
- Wood Frame
- Poured Concrete
- Back Lane
- Back Yard
- Few Trees
- Front Yard
- Landscaped
- Lawn
- Level
- Low Maintenance Landscape
- Private
- Treed
- Views
- Double Garage Detached
- Garage Door Opener
- Garage Faces Rear
- Deck
- Patio
Floor plan information is not available for this property.
Monthly Payment Breakdown
Loading Walk Score...
What's Nearby?
Powered by Yelp
REALTOR® Details
Julie Vesuwalla
- (403) 874-9021
- [email protected]
- Century 21 Bamber Realty LTD.
