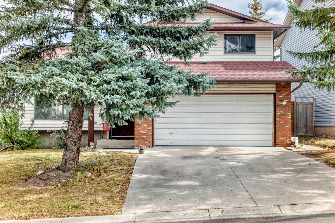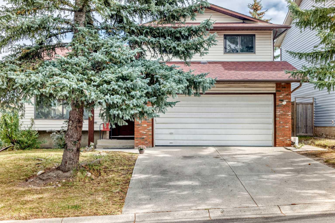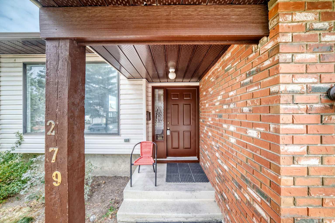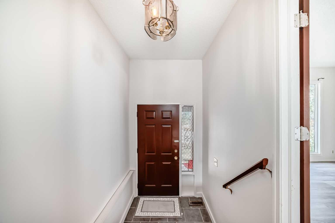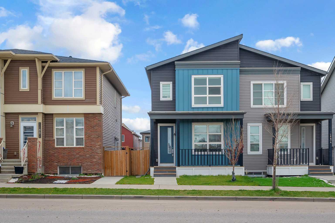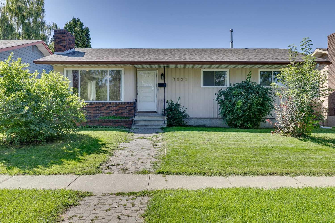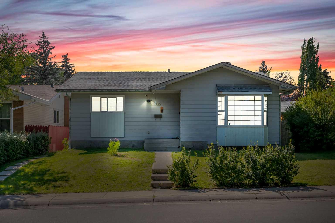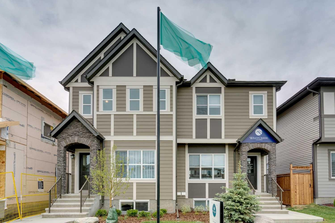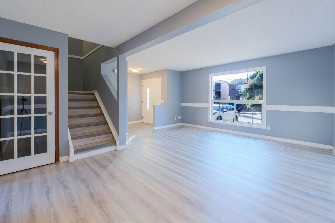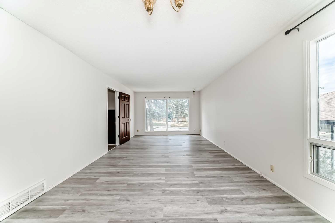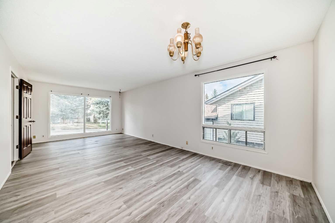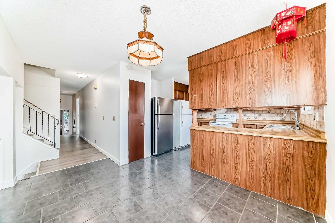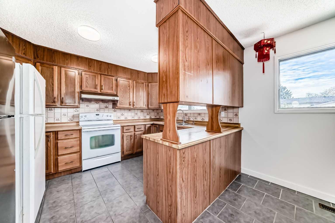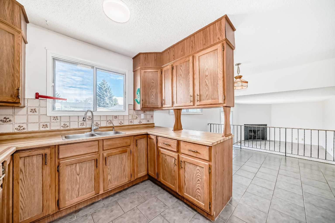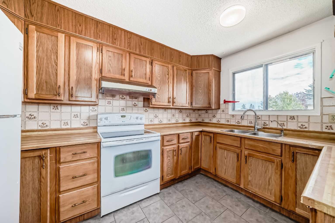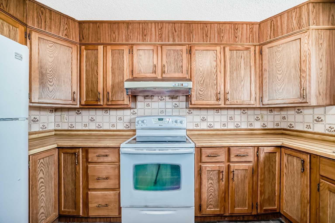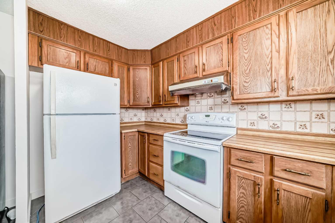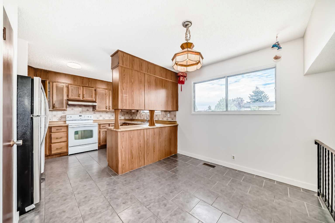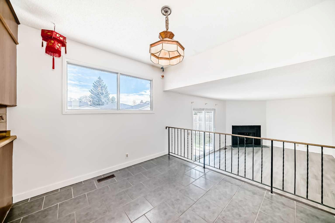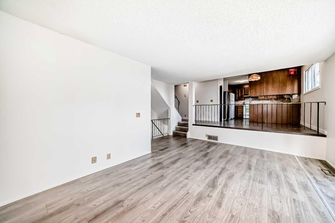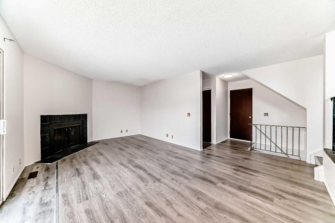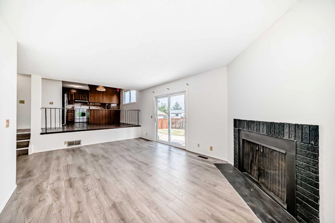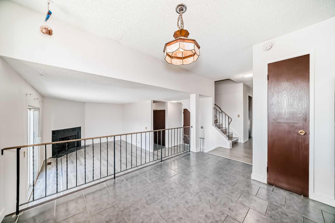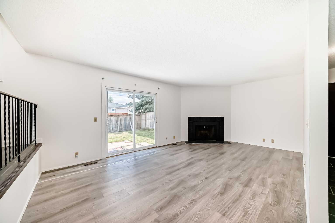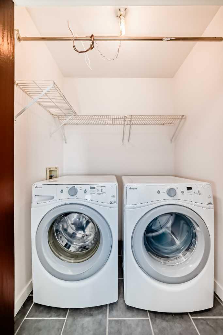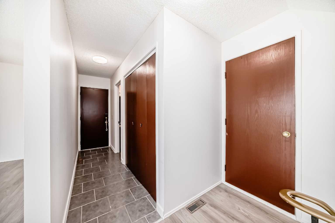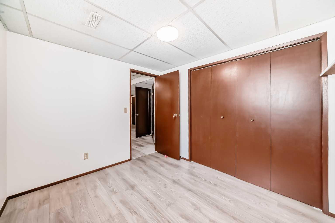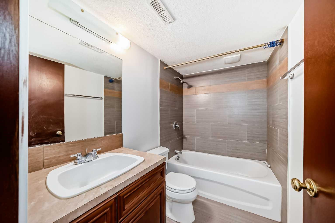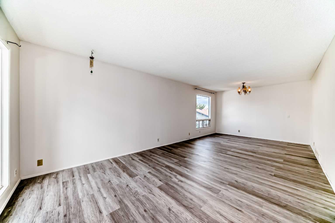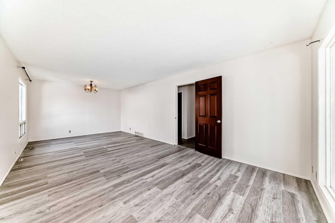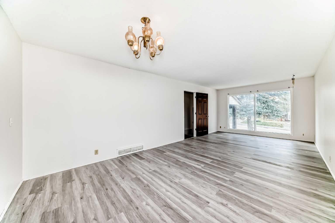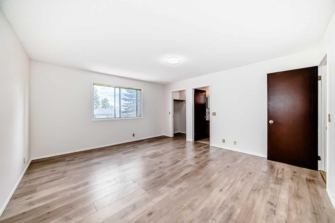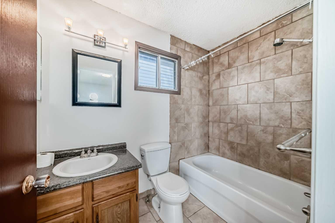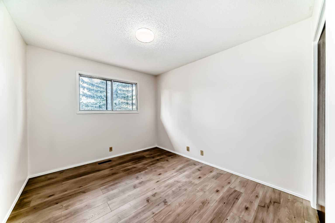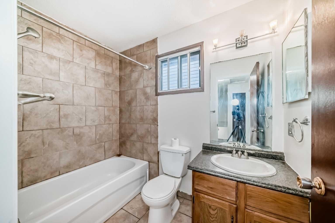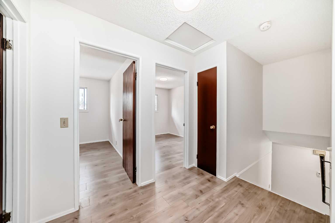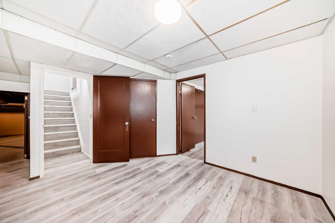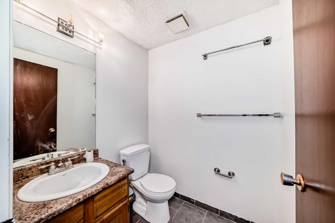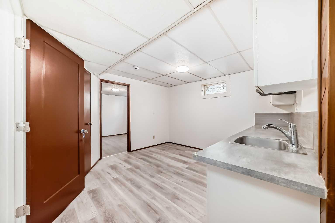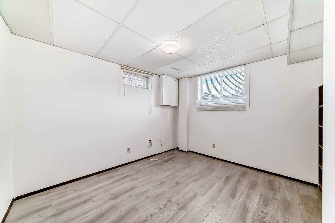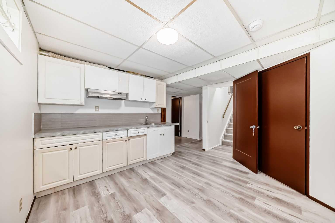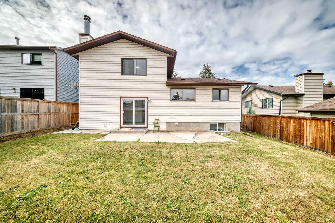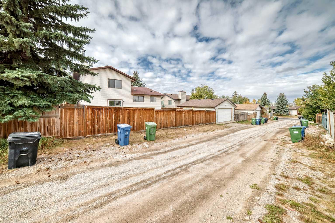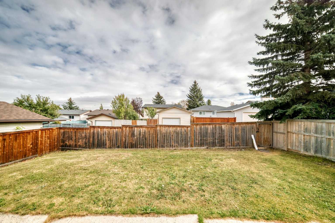279 Beddington Circle NE, Calgary, Alberta
Residential For Sale in Calgary, Alberta
$659,900
-
ResidentialProperty Type
-
5Bedrooms
-
4Bath
-
2Garage
-
1,768Sq Ft
-
1982Year Built
Spacious!!!! Open house Sat and Sunday Oct 11 and Oct 12 Welcome to this beautifully maintained 5-bedroom, 4-bathroom home with a double attached garage, offering incredible space and versatility for larger households or multi-generational living. The main floor features a bright living room, formal dining area with large front windows, filling the space with natural light. The functional kitchen offers ample storage and a cozy dining nook, perfect for family meals. Just a few steps down from the kitchen, you’ll find a generous-sized bright family room with a wood-burning fireplace—an inviting spot for relaxing evenings. Upstairs, you’ll find a spacious primary suite complete with walk-in closet and private ensuite, there is two additional comfortable bedrooms and another full bathroom. The fully developed basement expands the living space with two more bedrooms, a full bathroom, a wet bar, and a crawl space for extra storage. Step outside to a large backyard, providing plenty of room for gardening projects, outdoor entertaining, or simply a safe place for kids to play and explore. Beddington Heights—one of Calgary’s most family-friendly communities—this home is surrounded by quiet streets, mature trees, and excellent amenities. Walking distance to transit, shopping, restaurants, schools, medical facilities, hockey arenas, swimming pools, public library and so much more. Outdoor enthusiasts will love being just minutes from Nose Hill Park, one of Calgary’s largest natural parks, with endless walking and biking trails. Easy access to Deerfoot Trail, Stoney Trail and Country Hills Boulevard makes commuting a breeze.
| Street Address: | 279 Beddington Circle NE |
| City: | Calgary |
| Province/State: | Alberta |
| Postal Code: | N/A |
| County/Parish: | Calgary |
| Subdivision: | Beddington Heights |
| Country: | Canada |
| Latitude: | 51.13130220 |
| Longitude: | -114.06984840 |
| MLS® Number: | A2262711 |
| Price: | $659,900 |
| Property Area: | 1,768 Sq ft |
| Bedrooms: | 5 |
| Bathrooms Half: | 1 |
| Bathrooms Full: | 3 |
| Living Area: | 1,768 Sq ft |
| Building Area: | 0 Sq ft |
| Year Built: | 1982 |
| Listing Date: | Oct 06, 2025 |
| Garage Spaces: | 2 |
| Property Type: | Residential |
| Property Subtype: | Detached |
| MLS Status: | Active |
Additional Details
| Flooring: | N/A |
| Construction: | Aluminum Siding ,Brick |
| Parking: | Double Garage Attached |
| Appliances: | Electric Cooktop,Electric Stove,Refrigerator,Washer/Dryer |
| Stories: | N/A |
| Zoning: | R-CG |
| Fireplace: | N/A |
| Amenities: | Playground,Schools Nearby,Shopping Nearby |
Utilities & Systems
| Heating: | Forced Air |
| Cooling: | None |
| Property Type | Residential |
| Building Type | Detached |
| Square Footage | 1,768 sqft |
| Community Name | Beddington Heights |
| Subdivision Name | Beddington Heights |
| Title | Fee Simple |
| Land Size | 4,994 sqft |
| Built in | 1982 |
| Annual Property Taxes | Contact listing agent |
| Parking Type | Garage |
| Time on MLS Listing | 6 days |
Bedrooms
| Above Grade | 3 |
Bathrooms
| Total | 4 |
| Partial | 1 |
Interior Features
| Appliances Included | Electric Cooktop, Electric Stove, Refrigerator, Washer/Dryer |
| Flooring | Ceramic Tile, Vinyl Plank |
Building Features
| Features | No Animal Home, No Smoking Home |
| Construction Material | Aluminum Siding , Brick |
| Structures | None |
Heating & Cooling
| Cooling | None |
| Heating Type | Forced Air |
Exterior Features
| Exterior Finish | Aluminum Siding , Brick |
Neighbourhood Features
| Community Features | Playground, Schools Nearby, Shopping Nearby |
| Amenities Nearby | Playground, Schools Nearby, Shopping Nearby |
Parking
| Parking Type | Garage |
| Total Parking Spaces | 2 |
Interior Size
| Total Finished Area: | 1,768 sq ft |
| Total Finished Area (Metric): | 164.26 sq m |
| Main Level: | 669 sq ft |
| Upper Level: | 693 sq ft |
| Below Grade: | 498 sq ft |
Room Count
| Bedrooms: | 5 |
| Bathrooms: | 4 |
| Full Bathrooms: | 3 |
| Half Bathrooms: | 1 |
| Rooms Above Grade: | 7 |
Lot Information
| Lot Size: | 4,994 sq ft |
| Lot Size (Acres): | 0.11 acres |
| Frontage: | 50 ft |
- No Animal Home
- No Smoking Home
- Playground
- Private Entrance
- Electric Cooktop
- Electric Stove
- Refrigerator
- Washer/Dryer
- Finished
- Full
- Schools Nearby
- Shopping Nearby
- Aluminum Siding
- Brick
- Family Room
- Wood Burning
- Poured Concrete
- Back Yard
- Low Maintenance Landscape
- Double Garage Attached
- None
Floor plan information is not available for this property.
Monthly Payment Breakdown
Loading Walk Score...
What's Nearby?
Powered by Yelp
