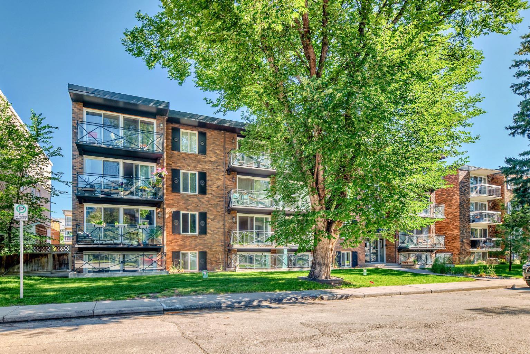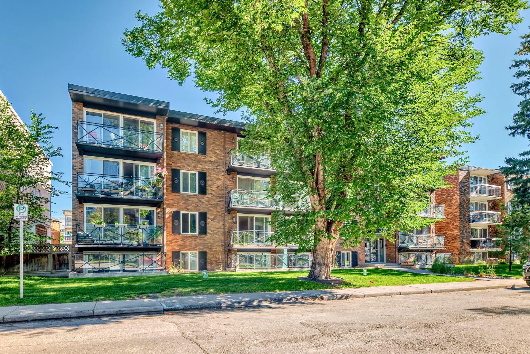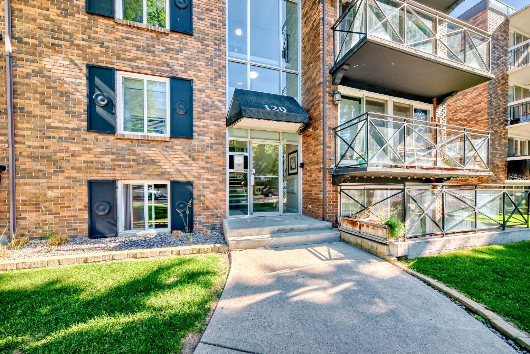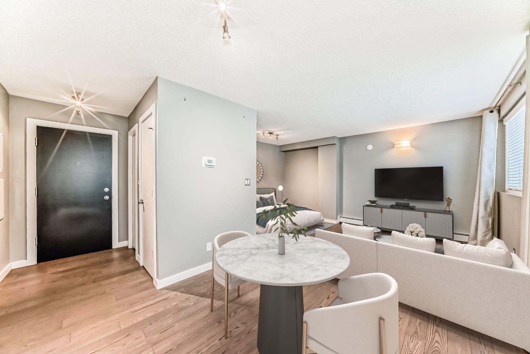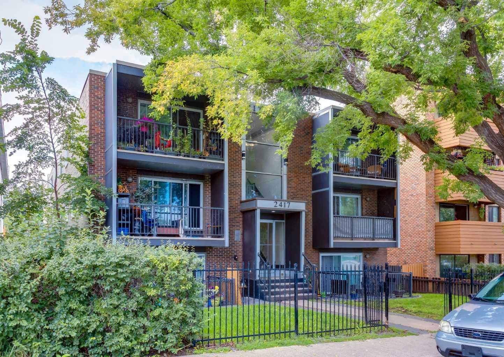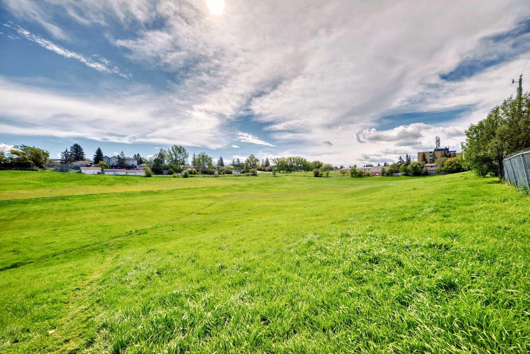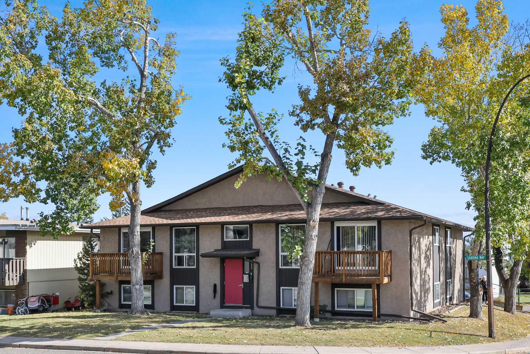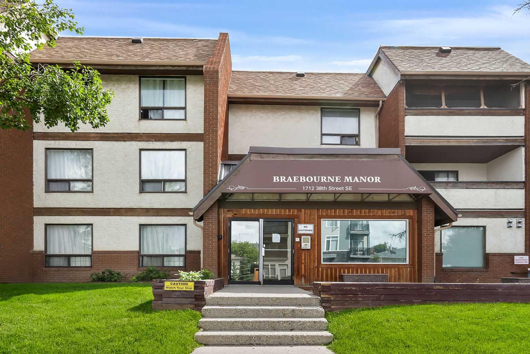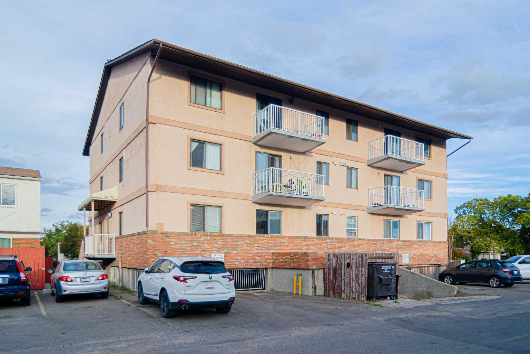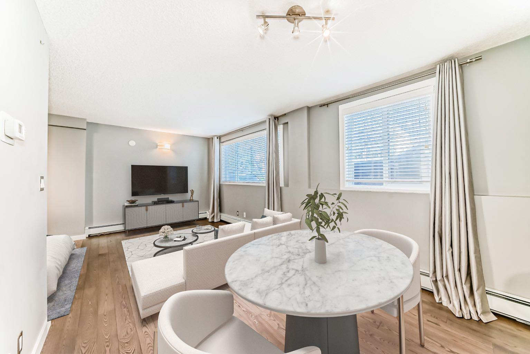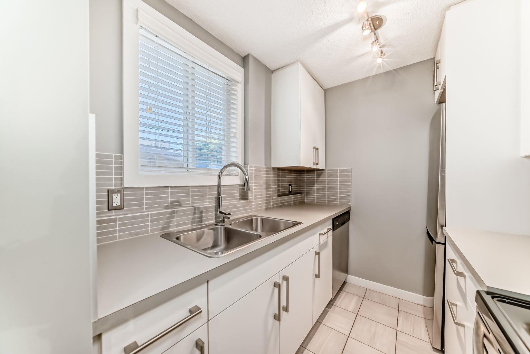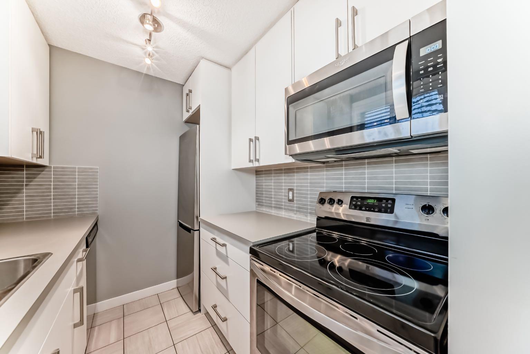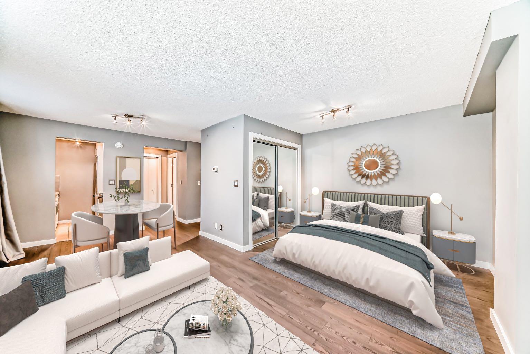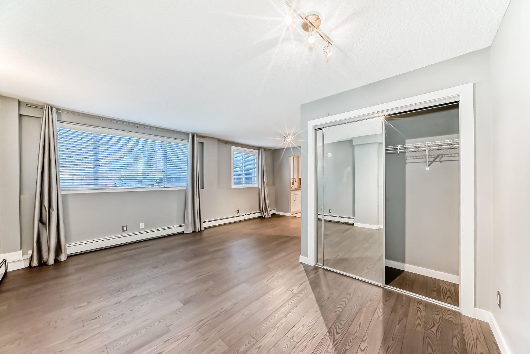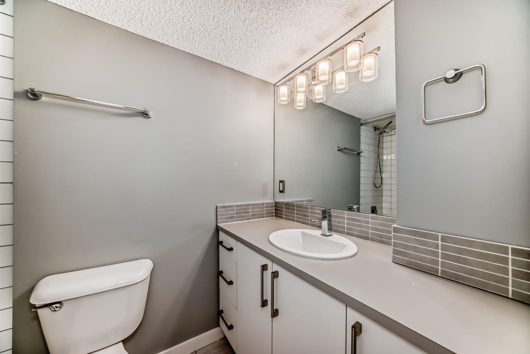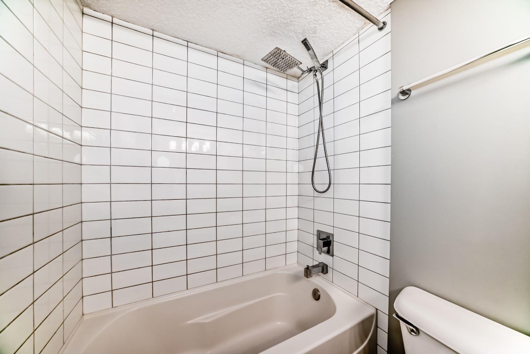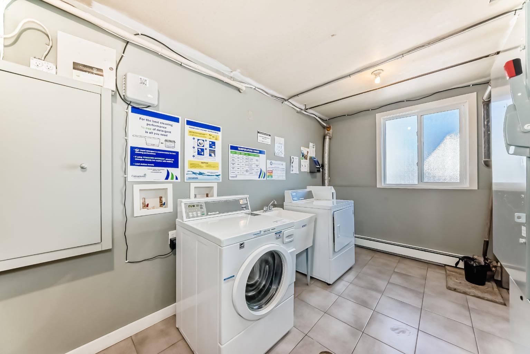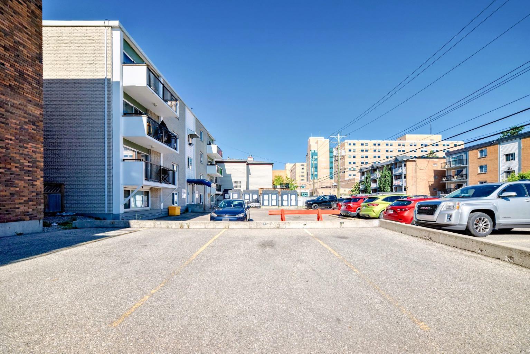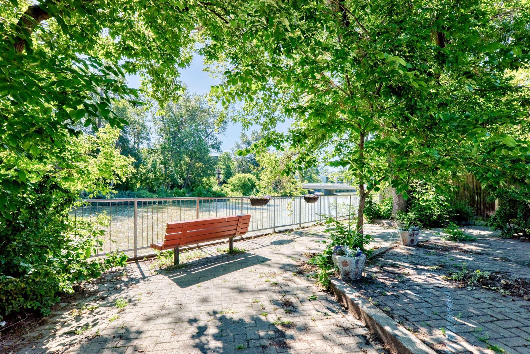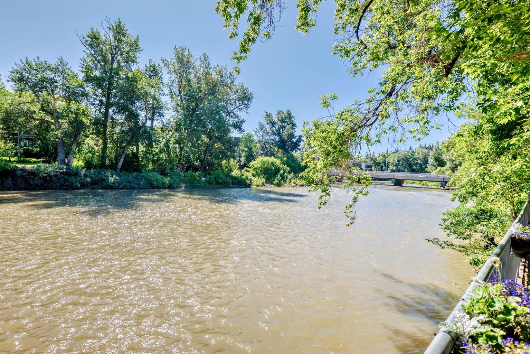103, 120 24 Avenue SW, Calgary, Alberta
Condo For Sale in Calgary, Alberta
$179,900
-
CondoProperty Type
-
1Bedrooms
-
1Bath
-
0Garage
-
454Sq Ft
-
1971Year Built
Stunning Mission Studio Condo – Perfect for Investors & First-Time Buyers! Discover this beautifully maintained studio condo in Mission, offering an unbeatable location on a quiet street just steps to the river and its extensive walking, running, and biking trails. Enjoy the best of urban living with 4th Street’s vibrant restaurants, coffee shops, and boutique shopping only three blocks away! Inside, you’ll find an inviting open-concept layout with stunning engineered hardwood flooring flowing throughout the majority of the condo. The well-defined bedroom space includes a spacious closet, while the living and dining areas create a seamless entertaining space. The galley kitchen boasts sleek stainless-steel appliances, and the functional 4-piece bathroom adds convenience. Additional perks include a designated parking stall (plus ample street parking), an easily accessible laundry room right next door, and affordable condo fees. Priced under $200,000, this move-in-ready gem is a rare find—ideal for investors or first-time buyers seeking value, location, and low-maintenance living. Don’t miss out—schedule your showing today!
| Street Address: | 103, 120 24 Avenue SW |
| City: | Calgary |
| Province/State: | Alberta |
| Postal Code: | N/A |
| County/Parish: | Calgary |
| Subdivision: | Mission |
| Country: | Canada |
| Latitude: | 51.03162442 |
| Longitude: | -114.06536882 |
| MLS® Number: | A2262303 |
| Price: | $179,900 |
| Property Area: | 454 Sq ft |
| Bedrooms: | 1 |
| Bathrooms Half: | 0 |
| Bathrooms Full: | 1 |
| Living Area: | 454 Sq ft |
| Building Area: | 0 Sq ft |
| Year Built: | 1971 |
| Listing Date: | Oct 05, 2025 |
| Garage Spaces: | 0 |
| Property Type: | Residential |
| Property Subtype: | Apartment |
| MLS Status: | Active |
Additional Details
| Flooring: | N/A |
| Construction: | Brick,Wood Frame |
| Parking: | Off Street,Stall |
| Appliances: | Built-In Refrigerator,Dishwasher,Electric Stove,Range Hood,Window Coverings |
| Stories: | N/A |
| Zoning: | DC (pre 1P2007) |
| Fireplace: | N/A |
| Amenities: | Park,Playground,Schools Nearby,Shopping Nearby,Sidewalks,Street Lights,Walking/Bike Paths |
Utilities & Systems
| Heating: | Baseboard,Natural Gas |
| Cooling: | None |
| Property Type | Residential |
| Building Type | Apartment |
| Storeys | 4 |
| Square Footage | 454 sqft |
| Community Name | Mission |
| Subdivision Name | Mission |
| Title | Fee Simple |
| Land Size | Unknown |
| Built in | 1971 |
| Annual Property Taxes | Contact listing agent |
| Parking Type | Off Street |
Bedrooms
| Above Grade | 1 |
Bathrooms
| Total | 1 |
| Partial | 0 |
Interior Features
| Appliances Included | Built-In Refrigerator, Dishwasher, Electric Stove, Range Hood, Window Coverings |
| Flooring | Hardwood, Laminate, Tile |
Building Features
| Features | No Animal Home, See Remarks |
| Style | Attached |
| Construction Material | Brick, Wood Frame |
| Building Amenities | Laundry, Parking |
| Structures | None |
Heating & Cooling
| Cooling | None |
| Heating Type | Baseboard, Natural Gas |
Exterior Features
| Exterior Finish | Brick, Wood Frame |
Neighbourhood Features
| Community Features | Park, Playground, Schools Nearby, Shopping Nearby, Sidewalks, Street Lights, Walking/Bike Paths |
| Pets Allowed | Restrictions |
| Amenities Nearby | Park, Playground, Schools Nearby, Shopping Nearby, Sidewalks, Street Lights, Walking/Bike Paths |
Maintenance or Condo Information
| Maintenance Fees | $327 Monthly |
| Maintenance Fees Include | Common Area Maintenance, Gas, Heat, Insurance, Maintenance Grounds, Parking, Professional Management, Reserve Fund Contributions, Sewer, Snow Removal, Trash, Water |
Parking
| Parking Type | Off Street |
| Total Parking Spaces | 1 |
Interior Size
| Total Finished Area: | 454 sq ft |
| Total Finished Area (Metric): | 42.22 sq m |
| Main Level: | 454 sq ft |
Room Count
| Bedrooms: | 1 |
| Bathrooms: | 1 |
| Full Bathrooms: | 1 |
| Rooms Above Grade: | 4 |
Lot Information
Legal
| Legal Description: | 0712130;3 |
| Title to Land: | Fee Simple |
- No Animal Home
- See Remarks
- None
- Built-In Refrigerator
- Dishwasher
- Electric Stove
- Range Hood
- Window Coverings
- Laundry
- Parking
- Park
- Playground
- Schools Nearby
- Shopping Nearby
- Sidewalks
- Street Lights
- Walking/Bike Paths
- Brick
- Wood Frame
- Poured Concrete
- Off Street
- Stall
Floor plan information is not available for this property.
Monthly Payment Breakdown
Loading Walk Score...
What's Nearby?
Powered by Yelp
REALTOR® Details
Errol Biebrick
- (403) 463-7765
- [email protected]
- RE/MAX iRealty Innovations
