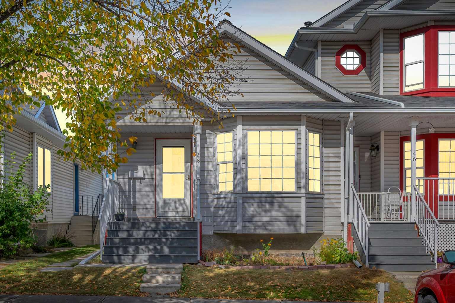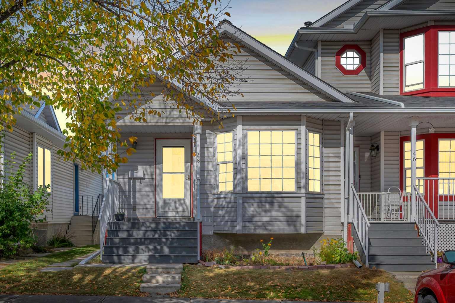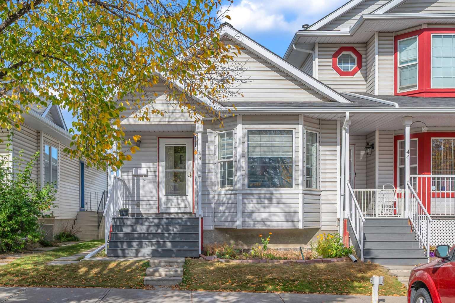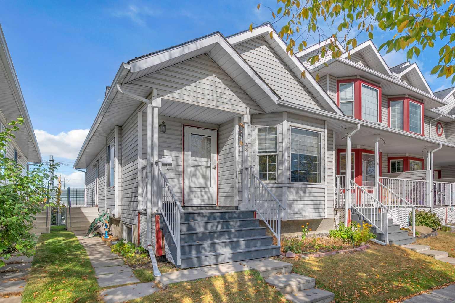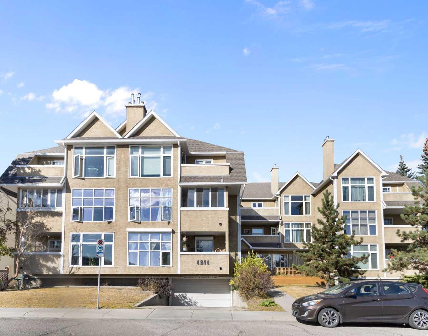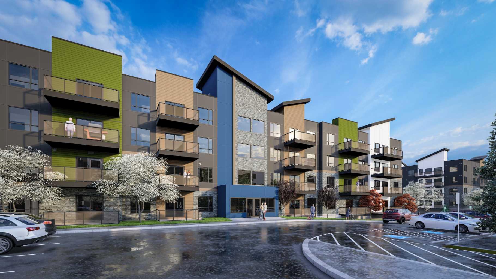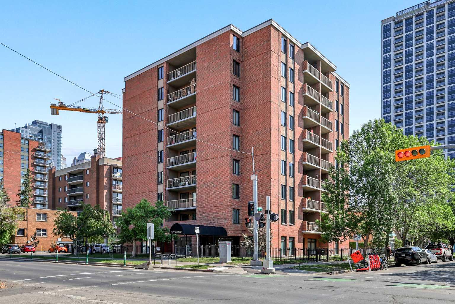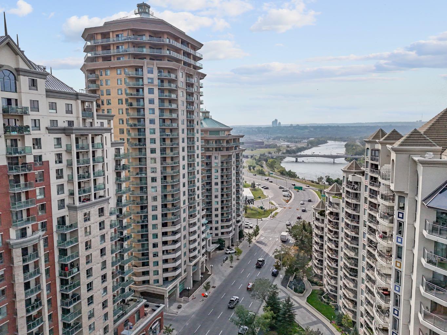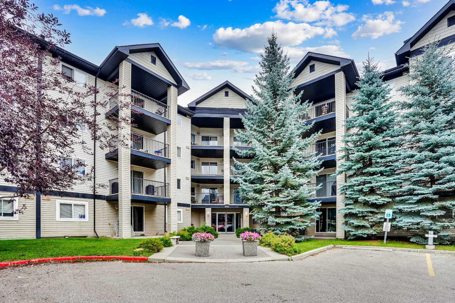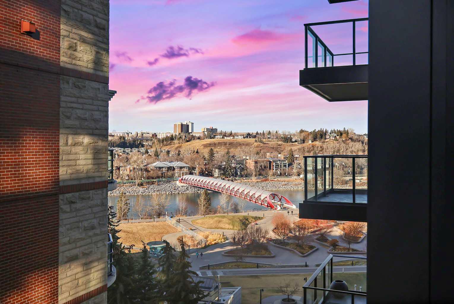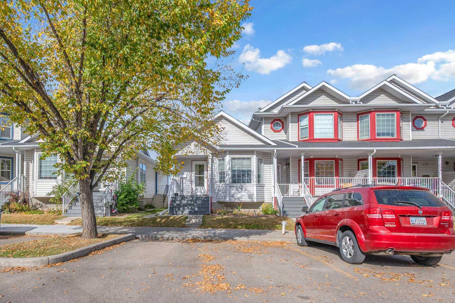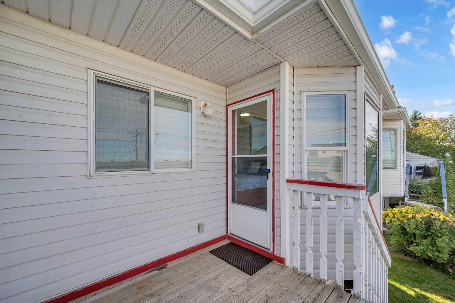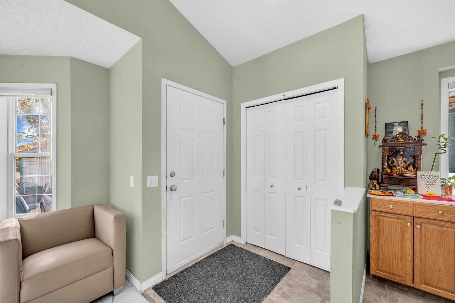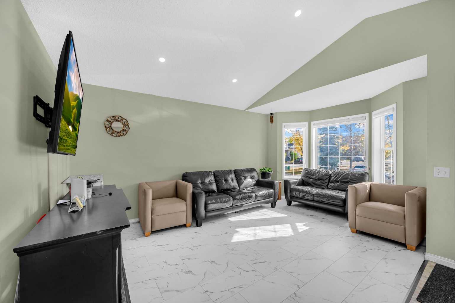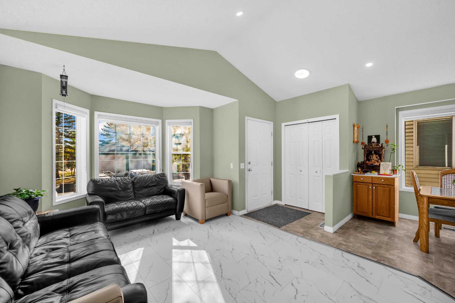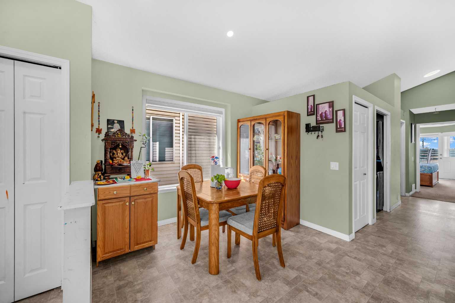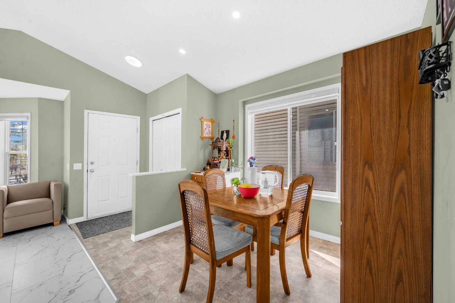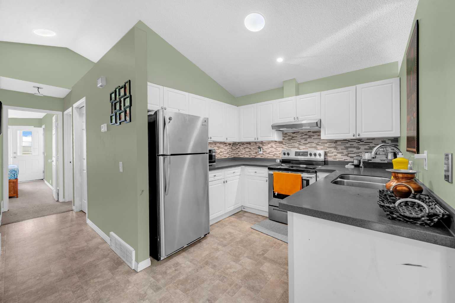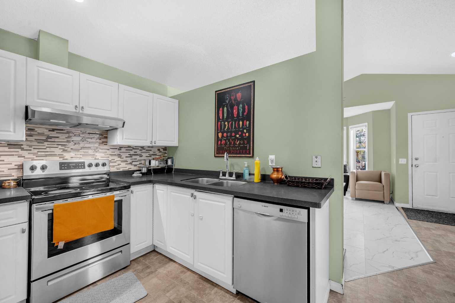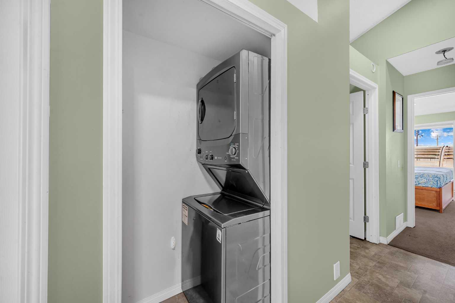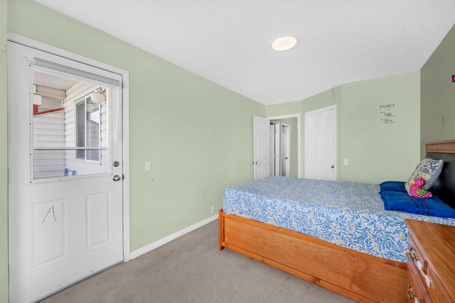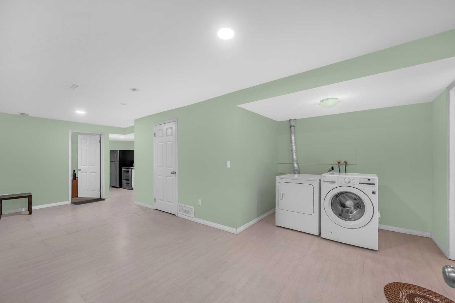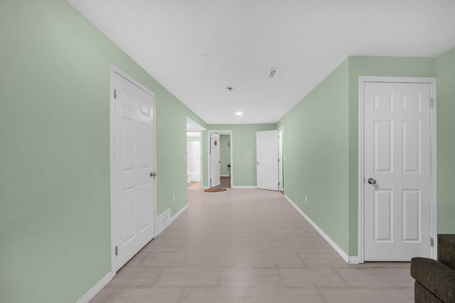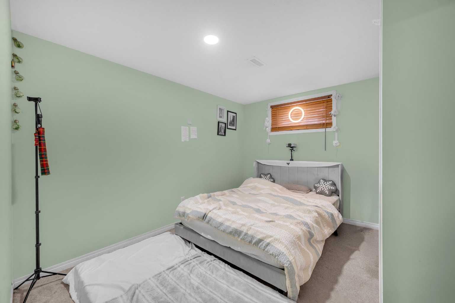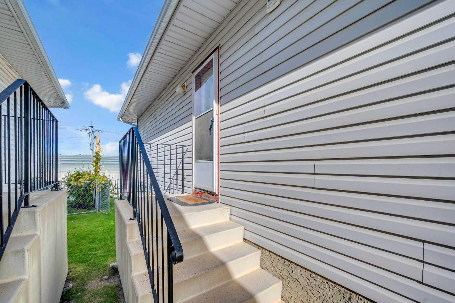48 Martin Crossing Court NE, Calgary, Alberta
Condo For Sale in Calgary, Alberta
$369,000
-
CondoProperty Type
-
4Bedrooms
-
2Bath
-
0Garage
-
963Sq Ft
-
1994Year Built
Welcome to this well-maintained bungalow located in the established and family-friendly community of Martindale, offering incredible value and convenience. This private gated complex is within walking distance to schools, playgrounds, parks, the train station, shopping, and more. The main floor features a bright and functional layout with a spacious living room with bay windows, a kitchen, dining area, 4-piece bath, laundry, and two generous bedrooms. The fully finished basement (illegal suite) includes a separate entrance, two additional bedrooms, a kitchenette, its own laundry, and a full bathroom—ideal for extended family or guests. Enjoy your private backyard deck and the convenience of two parking stalls. This property is a great opportunity for first-time buyers or investors looking for a home in a prime location.
| Street Address: | 48 Martin Crossing Court NE |
| City: | Calgary |
| Province/State: | Alberta |
| Postal Code: | N/A |
| County/Parish: | Calgary |
| Subdivision: | Martindale |
| Country: | Canada |
| Latitude: | 51.11700346 |
| Longitude: | -113.96874877 |
| MLS® Number: | A2262242 |
| Price: | $369,000 |
| Property Area: | 963 Sq ft |
| Bedrooms: | 4 |
| Bathrooms Half: | 0 |
| Bathrooms Full: | 2 |
| Living Area: | 963 Sq ft |
| Building Area: | 0 Sq ft |
| Year Built: | 1994 |
| Listing Date: | Oct 04, 2025 |
| Garage Spaces: | 0 |
| Property Type: | Residential |
| Property Subtype: | Row/Townhouse |
| MLS Status: | Active |
Additional Details
| Flooring: | N/A |
| Construction: | Vinyl Siding,Wood Frame |
| Parking: | Assigned,Stall |
| Appliances: | Dishwasher,Electric Stove,Microwave,Range Hood,Refrigerator,Window Coverings |
| Stories: | N/A |
| Zoning: | M-CG d45 |
| Fireplace: | N/A |
| Amenities: | Gated,Park |
Utilities & Systems
| Heating: | Forced Air,Natural Gas |
| Cooling: | None |
| Property Type | Residential |
| Building Type | Row/Townhouse |
| Square Footage | 963 sqft |
| Community Name | Martindale |
| Subdivision Name | Martindale |
| Title | Fee Simple |
| Land Size | 2,142 sqft |
| Built in | 1994 |
| Annual Property Taxes | Contact listing agent |
| Parking Type | Assigned |
| Time on MLS Listing | 31 days |
Bedrooms
| Above Grade | 2 |
Bathrooms
| Total | 2 |
| Partial | 0 |
Interior Features
| Appliances Included | Dishwasher, Electric Stove, Microwave, Range Hood, Refrigerator, Window Coverings |
| Flooring | Carpet, Vinyl Plank |
Building Features
| Features | Quartz Counters, Separate Entrance |
| Style | Attached |
| Construction Material | Vinyl Siding, Wood Frame |
| Building Amenities | Playground, Visitor Parking |
| Structures | Front Porch |
Heating & Cooling
| Cooling | None |
| Heating Type | Forced Air, Natural Gas |
Exterior Features
| Exterior Finish | Vinyl Siding, Wood Frame |
Neighbourhood Features
| Community Features | Gated, Park |
| Pets Allowed | Yes |
| Amenities Nearby | Gated, Park |
Maintenance or Condo Information
| Maintenance Fees | $498 Monthly |
| Maintenance Fees Include | Common Area Maintenance, Insurance, Professional Management, Reserve Fund Contributions, Snow Removal |
Parking
| Parking Type | Assigned |
| Total Parking Spaces | 2 |
Interior Size
| Total Finished Area: | 963 sq ft |
| Total Finished Area (Metric): | 89.49 sq m |
Room Count
| Bedrooms: | 4 |
| Bathrooms: | 2 |
| Full Bathrooms: | 2 |
| Rooms Above Grade: | 5 |
Lot Information
| Lot Size: | 2,142 sq ft |
| Lot Size (Acres): | 0.05 acres |
| Frontage: | 24 ft |
Legal
| Legal Description: | 9412095;65 |
| Title to Land: | Fee Simple |
- Quartz Counters
- Separate Entrance
- None
- Dishwasher
- Electric Stove
- Microwave
- Range Hood
- Refrigerator
- Window Coverings
- Playground
- Visitor Parking
- Full
- Gated
- Park
- Vinyl Siding
- Wood Frame
- Poured Concrete
- Back Yard
- Cul-De-Sac
- Low Maintenance Landscape
- Assigned
- Stall
- Front Porch
Floor plan information is not available for this property.
Monthly Payment Breakdown
Loading Walk Score...
What's Nearby?
Powered by Yelp
