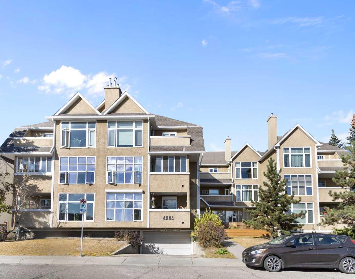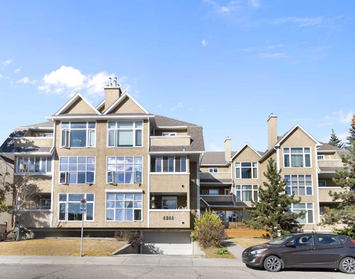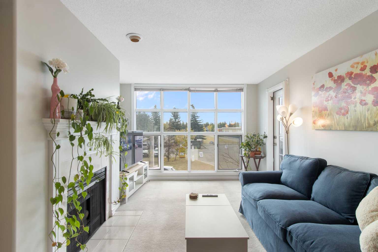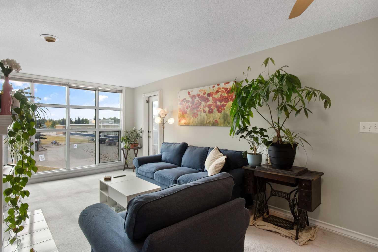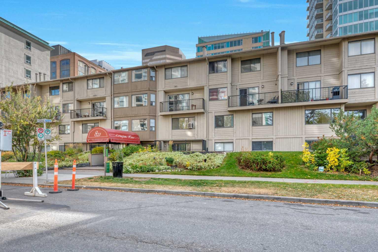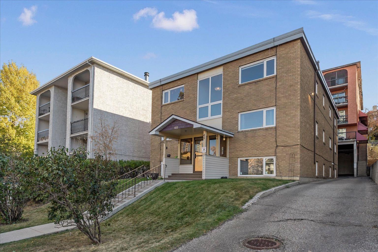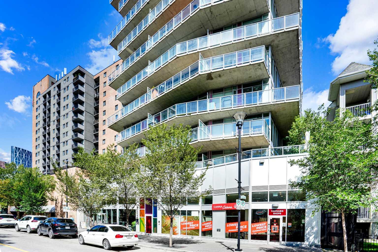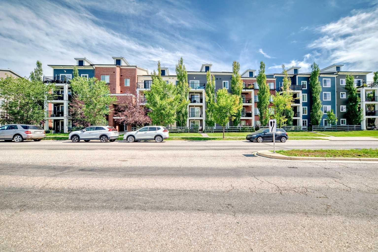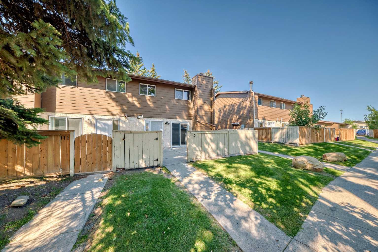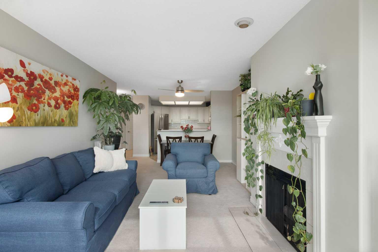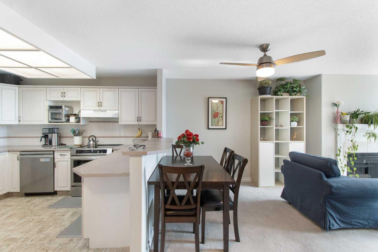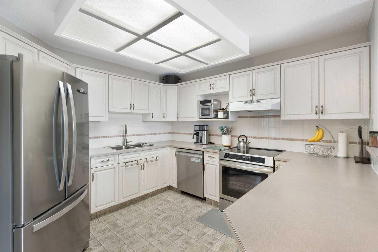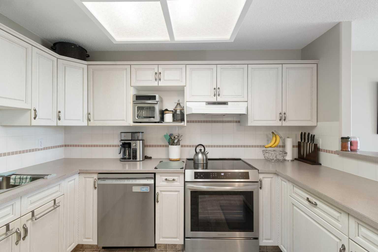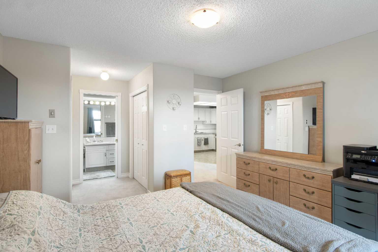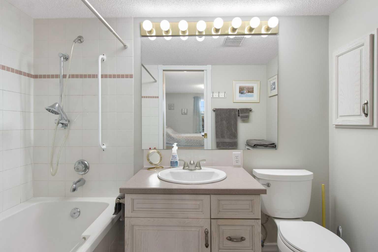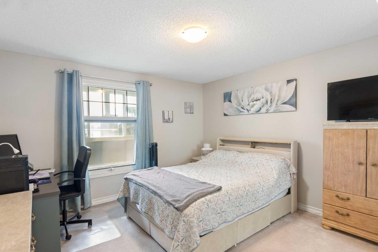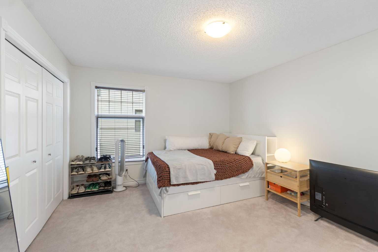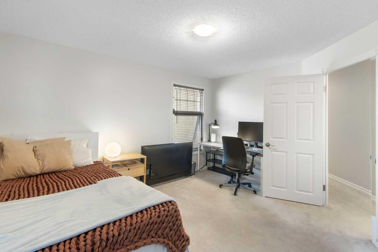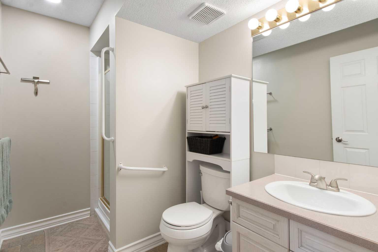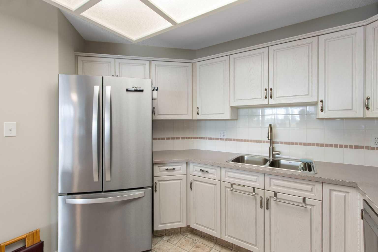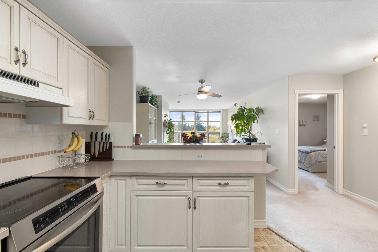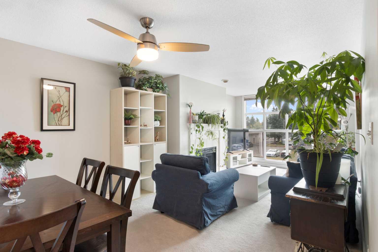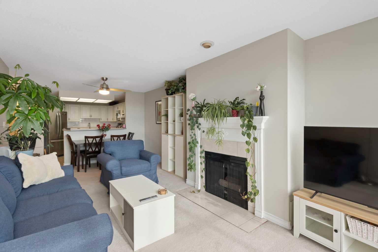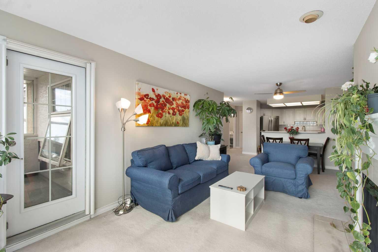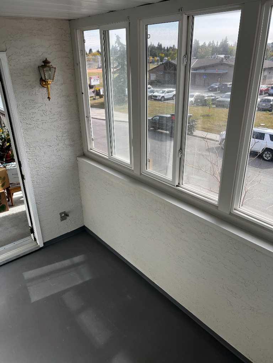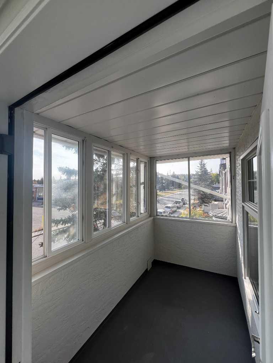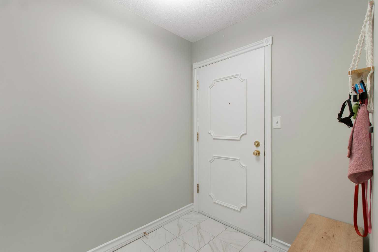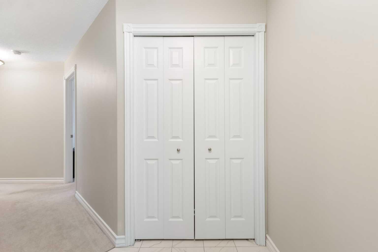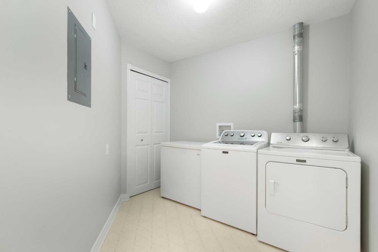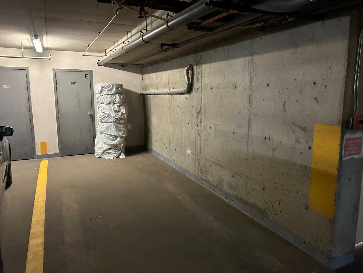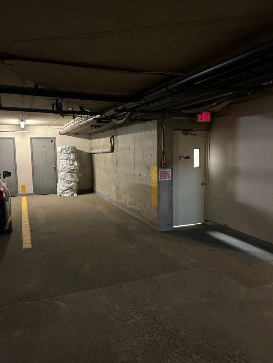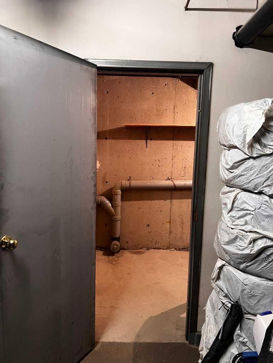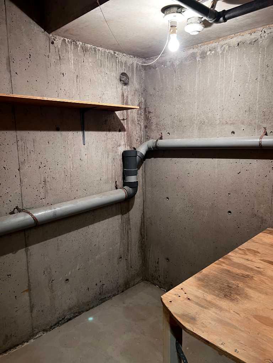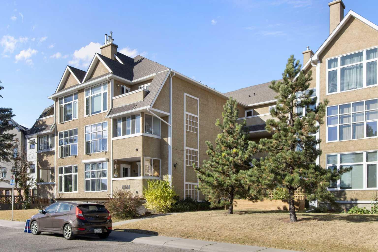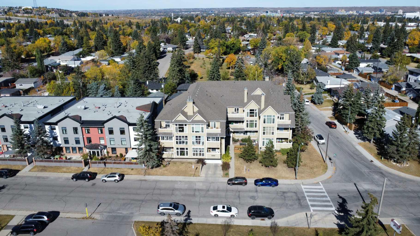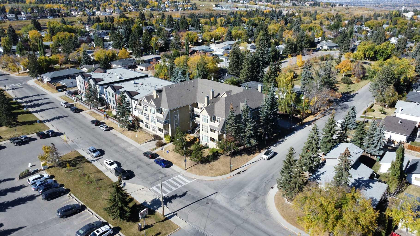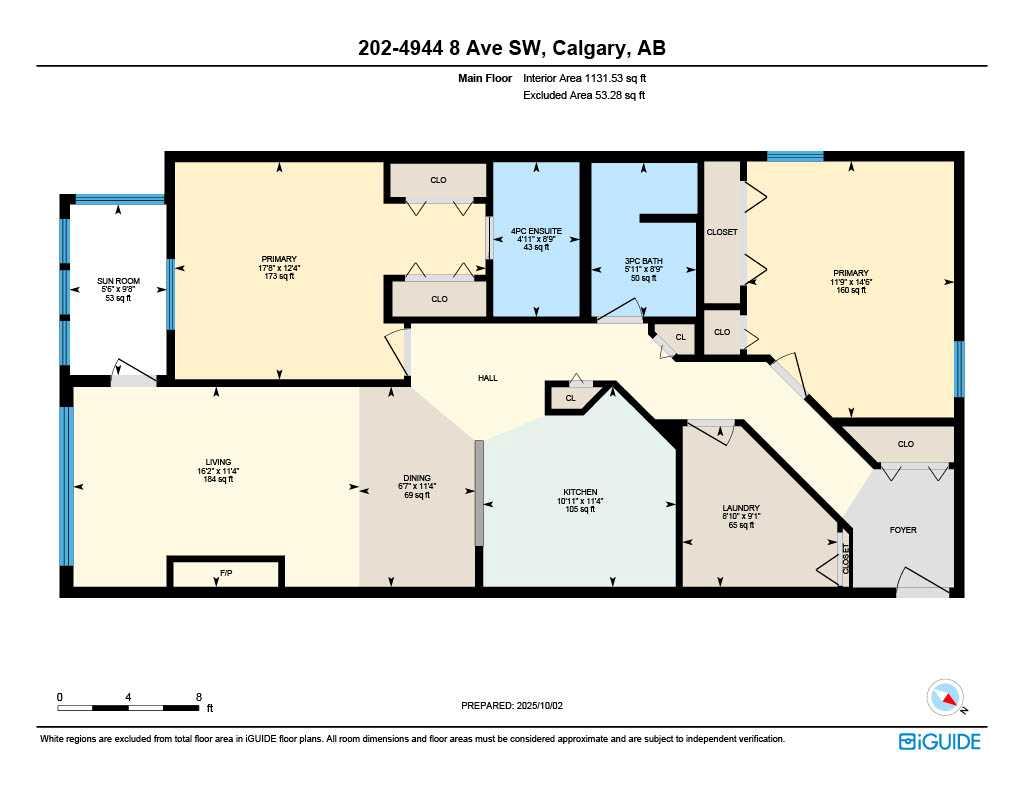202, 4944 8 Avenue SW, Calgary, Alberta
Condo For Sale in Calgary, Alberta
$295,900
-
CondoProperty Type
-
2Bedrooms
-
2Bath
-
1Garage
-
1,131Sq Ft
-
1992Year Built
Welcome to this well-kept 2 bedroom, 2 bathroom condo in the established community of Westgate. Set on the second floor, this 1,131 sq ft home feels open and bright, with recent updates that include new stainless steel appliances, sinks, and taps. The kitchen connects easily to the dining and living area, where a gas fireplace adds warmth and floor-to-ceiling south-facing windows fill the space with natural light. An enclosed southwest-facing sunroom extends the living area for year-round use. The primary bedroom offers double closets and a private 4-piece ensuite, while the second bedroom provides plenty of space for family or guests. An oversized laundry room with extra storage, heated underground parking, and a personal storage room in the parkade add everyday convenience. The building is well cared for, with a community courtyard, garden space, BBQ area, and a main floor recreation room. With long-term owners, very few rentals, and a quiet location just minutes from downtown, this is a rare chance to own this one of a kind home in Westgate. Call for your viewing today!
| Street Address: | 202, 4944 8 Avenue SW |
| City: | Calgary |
| Province/State: | Alberta |
| Postal Code: | N/A |
| County/Parish: | Calgary |
| Subdivision: | Westgate |
| Country: | Canada |
| Latitude: | 51.04534391 |
| Longitude: | -114.15819229 |
| MLS® Number: | A2261430 |
| Price: | $295,900 |
| Property Area: | 1,131 Sq ft |
| Bedrooms: | 2 |
| Bathrooms Half: | 0 |
| Bathrooms Full: | 2 |
| Living Area: | 1,131 Sq ft |
| Building Area: | 0 Sq ft |
| Year Built: | 1992 |
| Listing Date: | Oct 03, 2025 |
| Garage Spaces: | 1 |
| Property Type: | Residential |
| Property Subtype: | Apartment |
| MLS Status: | Active |
Additional Details
| Flooring: | N/A |
| Construction: | Stucco,Wood Frame |
| Parking: | Assigned,Enclosed,Heated Garage,Secured,Underground |
| Appliances: | Dishwasher,Electric Stove,Range Hood,Refrigerator,Washer/Dryer,Window Coverings |
| Stories: | N/A |
| Zoning: | M-C1 d102 |
| Fireplace: | N/A |
| Amenities: | Golf,Park,Playground,Schools Nearby,Shopping Nearby |
Utilities & Systems
| Heating: | Boiler,In Floor,Natural Gas |
| Cooling: | Other |
| Property Type | Residential |
| Building Type | Apartment |
| Storeys | 3 |
| Square Footage | 1,131 sqft |
| Community Name | Westgate |
| Subdivision Name | Westgate |
| Title | Fee Simple |
| Land Size | Unknown |
| Built in | 1992 |
| Annual Property Taxes | Contact listing agent |
| Parking Type | Underground |
| Time on MLS Listing | 53 days |
Bedrooms
| Above Grade | 2 |
Bathrooms
| Total | 2 |
| Partial | 0 |
Interior Features
| Appliances Included | Dishwasher, Electric Stove, Range Hood, Refrigerator, Washer/Dryer, Window Coverings |
| Flooring | Carpet, Tile |
Building Features
| Features | Breakfast Bar, Ceiling Fan(s), No Smoking Home, Walk-In Closet(s) |
| Style | Attached |
| Construction Material | Stucco, Wood Frame |
| Building Amenities | Community Gardens, Elevator(s), Party Room, Recreation Room, Secured Parking, Snow Removal, Visitor Parking |
| Structures | Patio |
Heating & Cooling
| Cooling | Other |
| Heating Type | Boiler, In Floor, Natural Gas |
Exterior Features
| Exterior Finish | Stucco, Wood Frame |
Neighbourhood Features
| Community Features | Golf, Park, Playground, Schools Nearby, Shopping Nearby |
| Pets Allowed | Yes |
| Amenities Nearby | Golf, Park, Playground, Schools Nearby, Shopping Nearby |
Maintenance or Condo Information
| Maintenance Fees | $828 Monthly |
| Maintenance Fees Include | Gas, Heat, Insurance, Interior Maintenance, Maintenance Grounds, Parking, Professional Management, Reserve Fund Contributions, Sewer, Snow Removal, Trash, Water |
Parking
| Parking Type | Underground |
| Total Parking Spaces | 1 |
Interior Size
| Total Finished Area: | 1,131 sq ft |
| Total Finished Area (Metric): | 105.07 sq m |
Room Count
| Bedrooms: | 2 |
| Bathrooms: | 2 |
| Full Bathrooms: | 2 |
| Rooms Above Grade: | 5 |
Lot Information
Legal
| Legal Description: | 9211566;9 |
| Title to Land: | Fee Simple |
- Breakfast Bar
- Ceiling Fan(s)
- No Smoking Home
- Walk-In Closet(s)
- Courtyard
- Garden
- Gas Grill
- Storage
- Dishwasher
- Electric Stove
- Range Hood
- Refrigerator
- Washer/Dryer
- Window Coverings
- Community Gardens
- Elevator(s)
- Party Room
- Recreation Room
- Secured Parking
- Snow Removal
- Visitor Parking
- Golf
- Park
- Playground
- Schools Nearby
- Shopping Nearby
- Stucco
- Wood Frame
- Gas
- Living Room
- Assigned
- Enclosed
- Heated Garage
- Secured
- Underground
- Patio
Floor plan information is not available for this property.
Monthly Payment Breakdown
Loading Walk Score...
What's Nearby?
Powered by Yelp
REALTOR® Details
Brad Lesanko
- (403) 463-0123
- [email protected]
- RE/MAX Complete Realty
