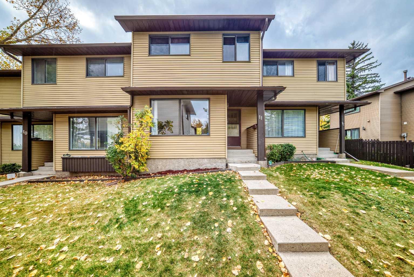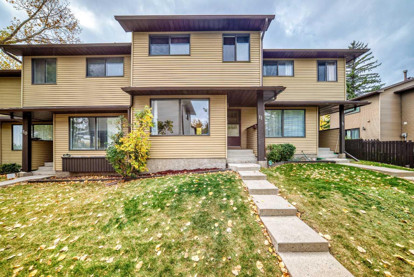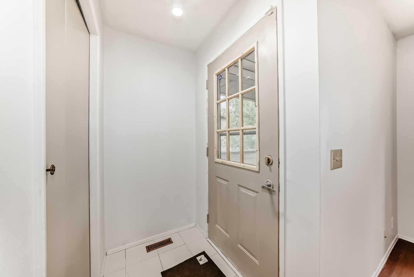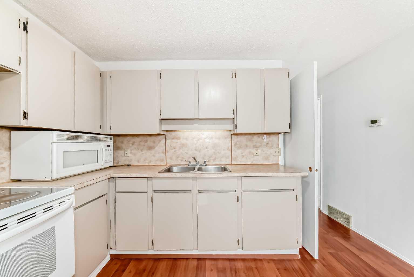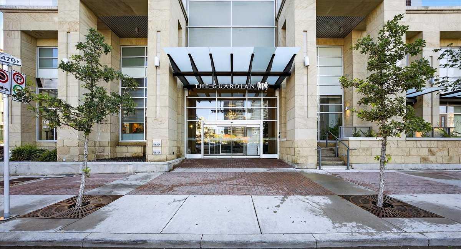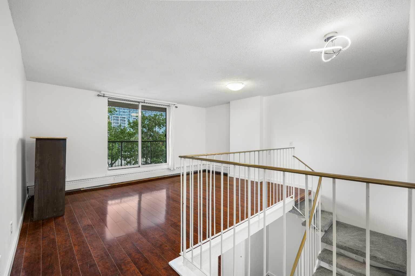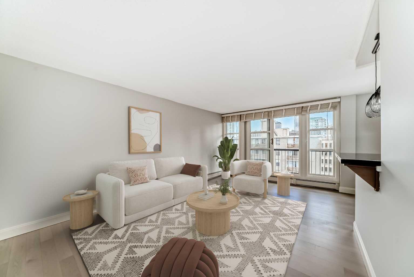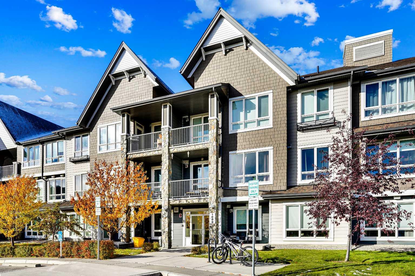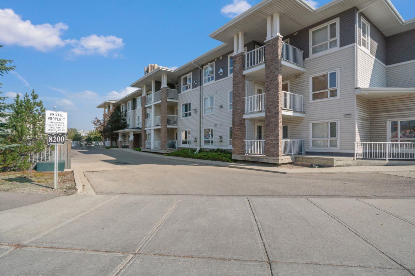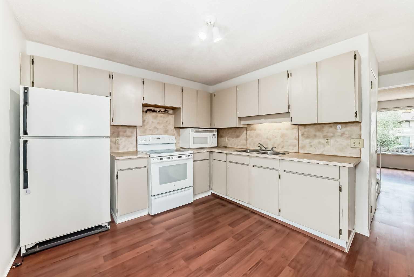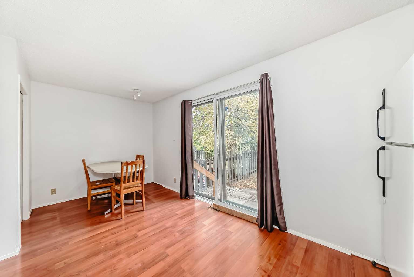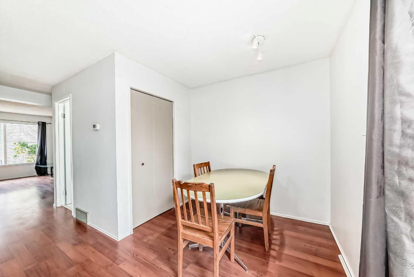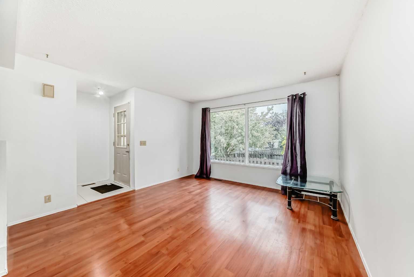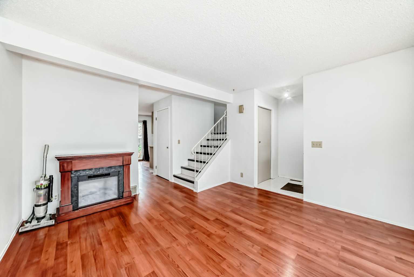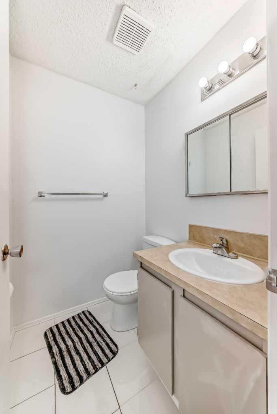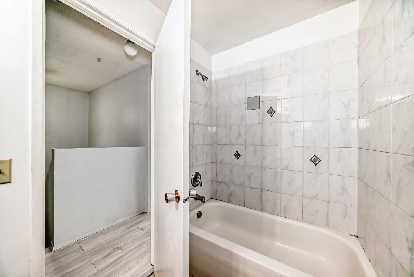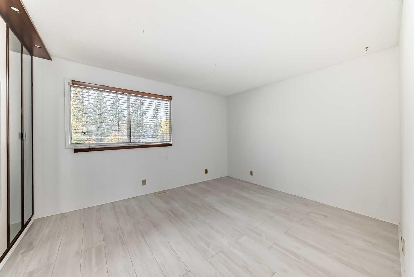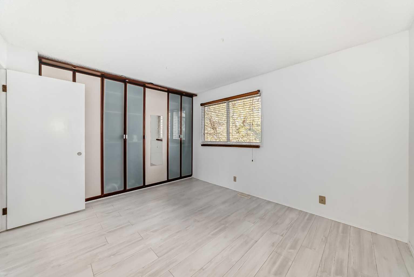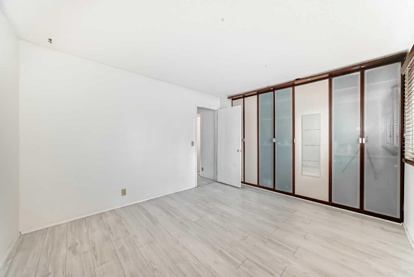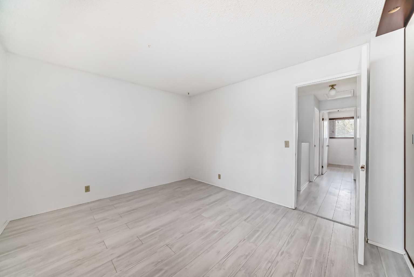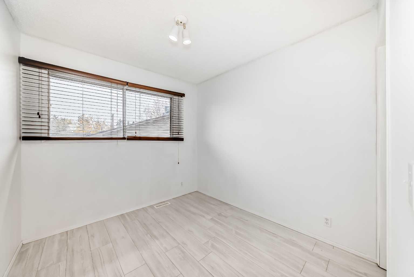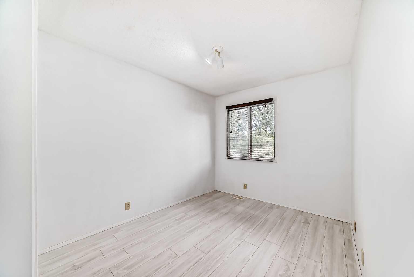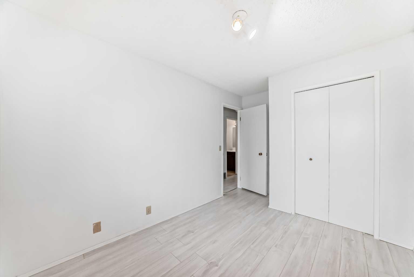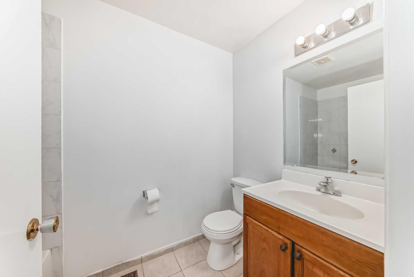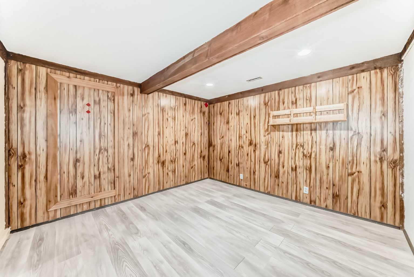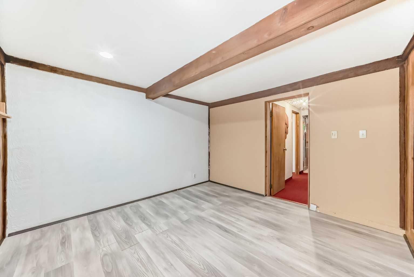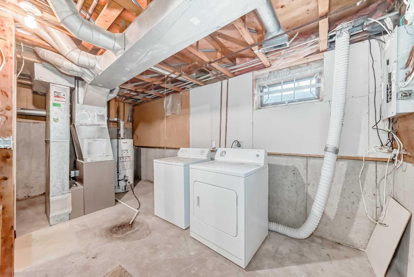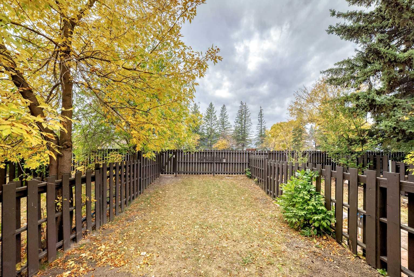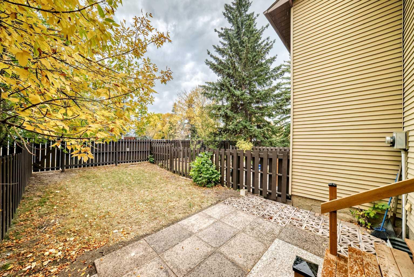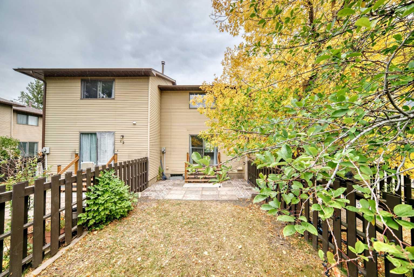#11, 380 Bermuda Drive NW, Calgary, Alberta
Condo For Sale in Calgary, Alberta
$359,999
-
CondoProperty Type
-
3Bedrooms
-
2Bath
-
0Garage
-
1,091Sq Ft
-
1980Year Built
A Bright Cozy Home is Knocking the Door! . This Renovated Townhouse Which Located in a Family-friendly Well-established Neighborhood Welcomes You to Join! This 3-Bedroom, 2-washroom with Open Kitchen and Dining Room is Easy Access to Shopping, Traffic and Schools. This Unit Comes with One Assigned Parking Stall, Lots of Visitor Parking in This Complex. Also Additional Parking Space in Street. Excellent for First Home Buyers or Investors. Please Feel Free to Book a Showing.
| Street Address: | #11, 380 Bermuda Drive NW |
| City: | Calgary |
| Province/State: | Alberta |
| Postal Code: | N/A |
| County/Parish: | Calgary |
| Subdivision: | Beddington Heights |
| Country: | Canada |
| Latitude: | 51.13296538 |
| Longitude: | -114.08619110 |
| MLS® Number: | A2261968 |
| Price: | $359,999 |
| Property Area: | 1,091 Sq ft |
| Bedrooms: | 3 |
| Bathrooms Half: | 1 |
| Bathrooms Full: | 1 |
| Living Area: | 1,091 Sq ft |
| Building Area: | 0 Sq ft |
| Year Built: | 1980 |
| Listing Date: | Oct 03, 2025 |
| Garage Spaces: | 0 |
| Property Type: | Residential |
| Property Subtype: | Row/Townhouse |
| MLS Status: | Active |
Additional Details
| Flooring: | N/A |
| Construction: | Metal Siding ,Wood Frame |
| Parking: | Assigned,Stall |
| Appliances: | Dryer,Electric Stove,Microwave,Range Hood,Refrigerator,Washer,Window Coverings |
| Stories: | N/A |
| Zoning: | M-CG d44 |
| Fireplace: | N/A |
| Amenities: | Playground,Schools Nearby,Shopping Nearby |
Utilities & Systems
| Heating: | Forced Air,Natural Gas |
| Cooling: | None |
| Property Type | Residential |
| Building Type | Row/Townhouse |
| Square Footage | 1,091 sqft |
| Community Name | Beddington Heights |
| Subdivision Name | Beddington Heights |
| Title | Fee Simple |
| Land Size | Unknown |
| Built in | 1980 |
| Annual Property Taxes | Contact listing agent |
| Parking Type | Assigned |
| Time on MLS Listing | 30 days |
Bedrooms
| Above Grade | 3 |
Bathrooms
| Total | 2 |
| Partial | 1 |
Interior Features
| Appliances Included | Dryer, Electric Stove, Microwave, Range Hood, Refrigerator, Washer, Window Coverings |
| Flooring | Laminate, Tile |
Building Features
| Features | Built-in Features |
| Style | Attached |
| Construction Material | Metal Siding , Wood Frame |
| Building Amenities | Snow Removal, Visitor Parking |
| Structures | Other |
Heating & Cooling
| Cooling | None |
| Heating Type | Forced Air, Natural Gas |
Exterior Features
| Exterior Finish | Metal Siding , Wood Frame |
Neighbourhood Features
| Community Features | Playground, Schools Nearby, Shopping Nearby |
| Pets Allowed | Call |
| Amenities Nearby | Playground, Schools Nearby, Shopping Nearby |
Maintenance or Condo Information
| Maintenance Fees | $335 Monthly |
| Maintenance Fees Include | Common Area Maintenance, Insurance, Parking, Professional Management, Reserve Fund Contributions, Snow Removal |
Parking
| Parking Type | Assigned |
| Total Parking Spaces | 1 |
Interior Size
| Total Finished Area: | 1,091 sq ft |
| Total Finished Area (Metric): | 101.36 sq m |
| Main Level: | 529 sq ft |
| Upper Level: | 562 sq ft |
| Below Grade: | 305 sq ft |
Room Count
| Bedrooms: | 3 |
| Bathrooms: | 2 |
| Full Bathrooms: | 1 |
| Half Bathrooms: | 1 |
| Rooms Above Grade: | 6 |
Lot Information
- Built-in Features
- Fire Pit
- Dryer
- Electric Stove
- Microwave
- Range Hood
- Refrigerator
- Washer
- Window Coverings
- Snow Removal
- Visitor Parking
- Full
- Playground
- Schools Nearby
- Shopping Nearby
- Metal Siding
- Wood Frame
- Poured Concrete
- Back Yard
- Rectangular Lot
- Assigned
- Stall
- Other
Floor plan information is not available for this property.
Monthly Payment Breakdown
Loading Walk Score...
What's Nearby?
Powered by Yelp
