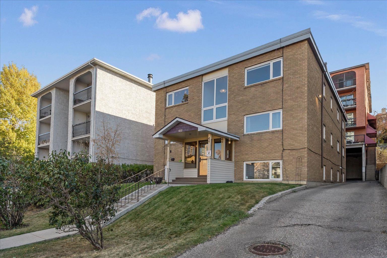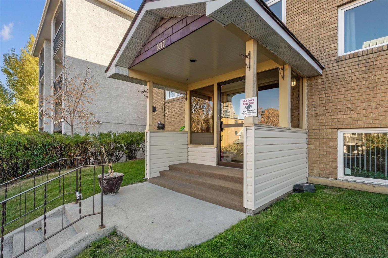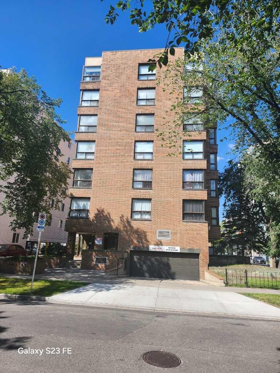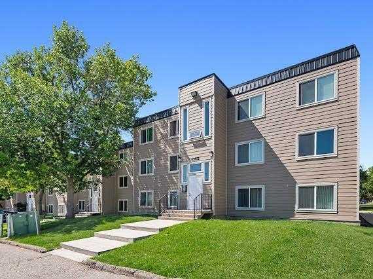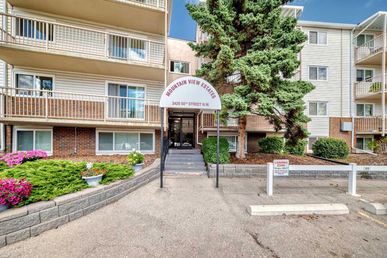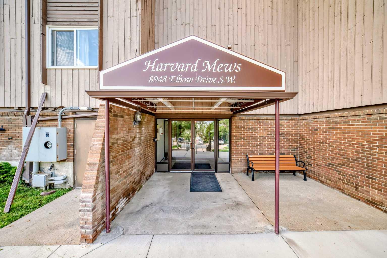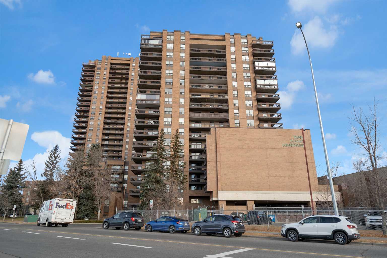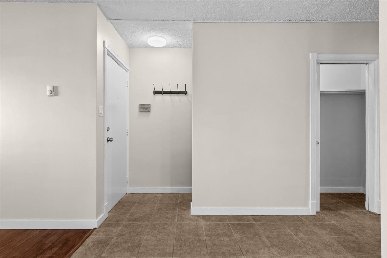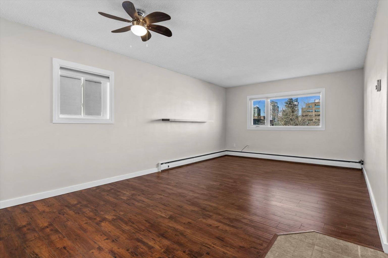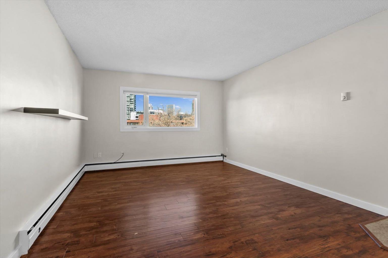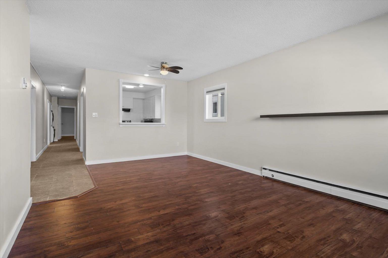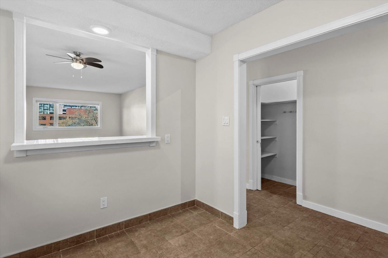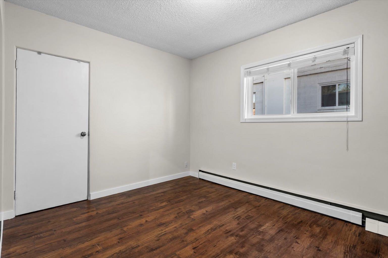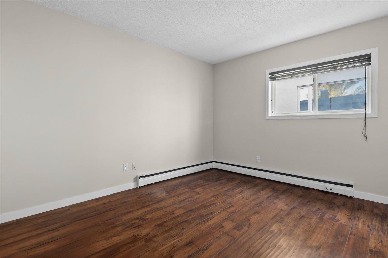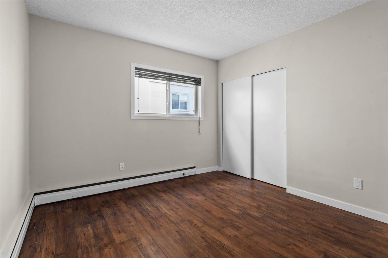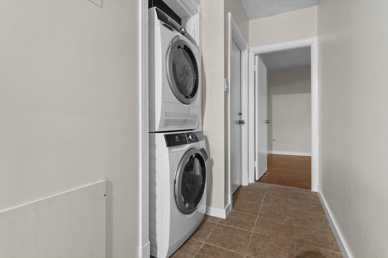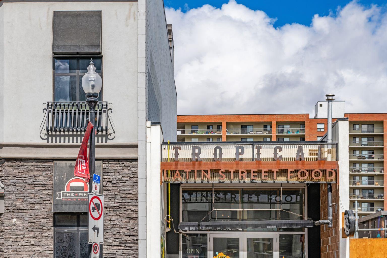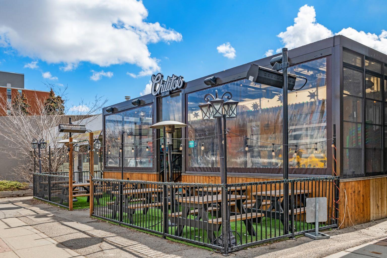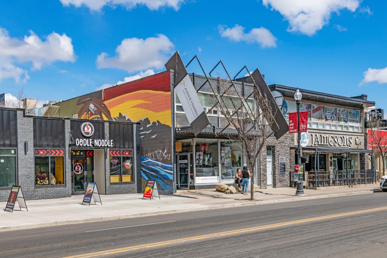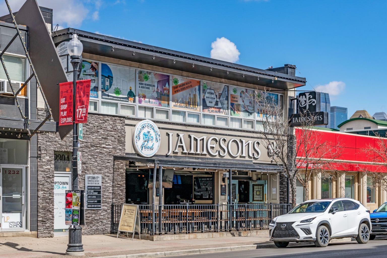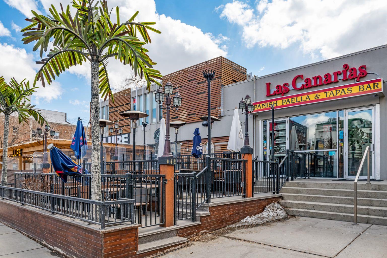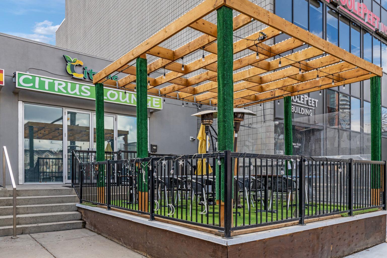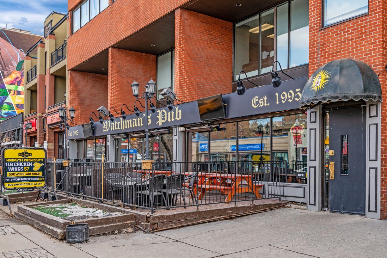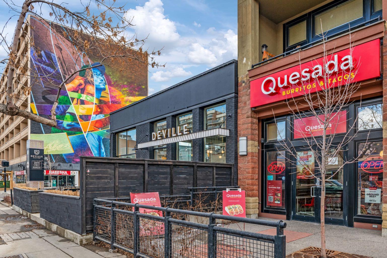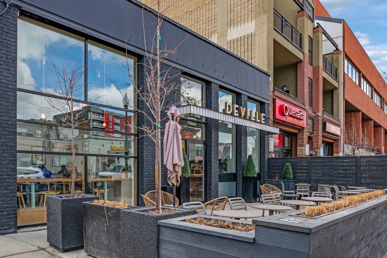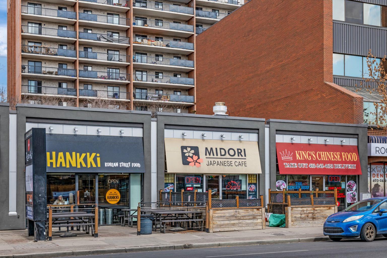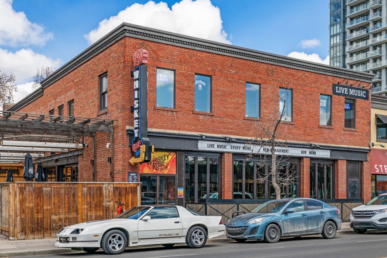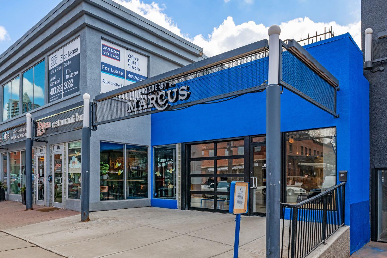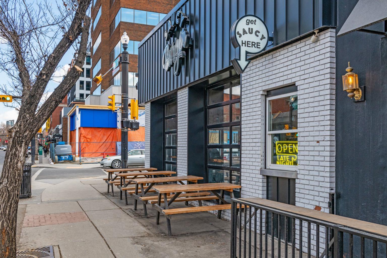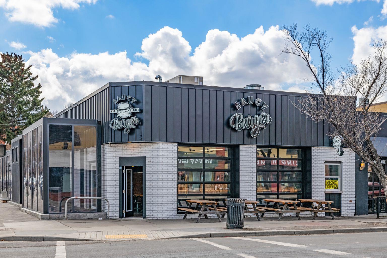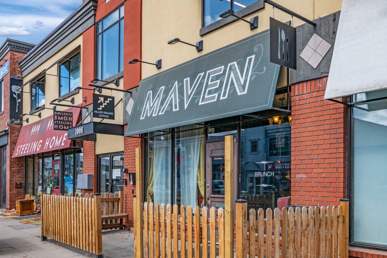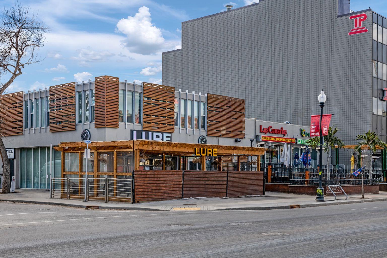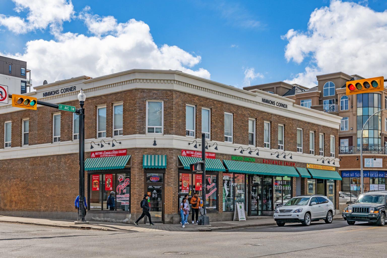6, 931 19 Avenue SW, Calgary, Alberta
Condo For Sale in Calgary, Alberta
$239,000
-
CondoProperty Type
-
2Bedrooms
-
1Bath
-
0Garage
-
877Sq Ft
-
1957Year Built
Are you looking for the best value in Lower Mount Royal? This home is 877sqf and under $250k! Tucked just south of the famed 17th Avenue, this 2 bedroom 1 bathroom condo is one of 6 units in this building and has in suite laundry. Spanning half of the top floor, this home has access from the front and back of the building – plus lovely downtown views from the living room. Gather friends around the airy living room for games and movie nights. The dining room can accommodate a large table and is set beside an eat up bar peeking into the kitchen - which is generous in size. All the windows have been replaced and while there have been updates to the unit – there is great potential to make this space your own without breaking the bank. Whether you are a first time homeowner looking to secure a spot in a wonderful neighbourhood, or you are an investor looking to add a very rentable property to your portfolio – this is a great option for you. Just two blocks from 17th, this condo offers an extremely walkable lifestyle. Brunch at Maven? Lunch at Alumni? Dinner and drinks at The Living Room? Dessert at Made By Marcus? There are so many YYC staples steps from this home and you will enjoy that downtown life here. Call your trusted agent and get it before She Gon’!
| Street Address: | 6, 931 19 Avenue SW |
| City: | Calgary |
| Province/State: | Alberta |
| Postal Code: | N/A |
| County/Parish: | Calgary |
| Subdivision: | Lower Mount Royal |
| Country: | Canada |
| Latitude: | 51.03562871 |
| Longitude: | -114.08360122 |
| MLS® Number: | A2265309 |
| Price: | $239,000 |
| Property Area: | 877 Sq ft |
| Bedrooms: | 2 |
| Bathrooms Half: | 0 |
| Bathrooms Full: | 1 |
| Living Area: | 877 Sq ft |
| Building Area: | 0 Sq ft |
| Year Built: | 1957 |
| Listing Date: | Oct 17, 2025 |
| Garage Spaces: | 0 |
| Property Type: | Residential |
| Property Subtype: | Apartment |
| MLS Status: | Active |
Additional Details
| Flooring: | N/A |
| Construction: | Brick |
| Parking: | Stall |
| Appliances: | Dishwasher,Dryer,Electric Range,Microwave,Refrigerator,Washer,Window Coverings |
| Stories: | N/A |
| Zoning: | M-C2 |
| Fireplace: | N/A |
| Amenities: | Park,Playground,Shopping Nearby,Sidewalks,Street Lights,Walking/Bike Paths |
Utilities & Systems
| Heating: | Baseboard |
| Cooling: | None |
| Property Type | Residential |
| Building Type | Apartment |
| Storeys | 2 |
| Square Footage | 877 sqft |
| Community Name | Lower Mount Royal |
| Subdivision Name | Lower Mount Royal |
| Title | Fee Simple |
| Land Size | Unknown |
| Built in | 1957 |
| Annual Property Taxes | Contact listing agent |
| Parking Type | Stall |
| Time on MLS Listing | 31 days |
Bedrooms
| Above Grade | 2 |
Bathrooms
| Total | 1 |
| Partial | 0 |
Interior Features
| Appliances Included | Dishwasher, Dryer, Electric Range, Microwave, Refrigerator, Washer, Window Coverings |
| Flooring | Ceramic Tile, Laminate |
Building Features
| Features | Vinyl Windows |
| Style | Attached |
| Construction Material | Brick |
| Building Amenities | None |
| Structures | None |
Heating & Cooling
| Cooling | None |
| Heating Type | Baseboard |
Exterior Features
| Exterior Finish | Brick |
Neighbourhood Features
| Community Features | Park, Playground, Shopping Nearby, Sidewalks, Street Lights, Walking/Bike Paths |
| Pets Allowed | Yes |
| Amenities Nearby | Park, Playground, Shopping Nearby, Sidewalks, Street Lights, Walking/Bike Paths |
Maintenance or Condo Information
| Maintenance Fees | $748 Monthly |
| Maintenance Fees Include | Common Area Maintenance, Heat, Insurance, Maintenance Grounds, Parking, Professional Management, Reserve Fund Contributions, Sewer, Snow Removal, Trash, Water |
Parking
| Parking Type | Stall |
| Total Parking Spaces | 1 |
Interior Size
| Total Finished Area: | 877 sq ft |
| Total Finished Area (Metric): | 81.51 sq m |
| Main Level: | 877 sq ft |
Room Count
| Bedrooms: | 2 |
| Bathrooms: | 1 |
| Full Bathrooms: | 1 |
| Rooms Above Grade: | 5 |
Lot Information
Legal
| Legal Description: | 9110618;6 |
| Title to Land: | Fee Simple |
- Vinyl Windows
- None
- Dishwasher
- Dryer
- Electric Range
- Microwave
- Refrigerator
- Washer
- Window Coverings
- Park
- Playground
- Shopping Nearby
- Sidewalks
- Street Lights
- Walking/Bike Paths
- Brick
- Low Maintenance Landscape
- Stall
Floor plan information is not available for this property.
Monthly Payment Breakdown
Loading Walk Score...
What's Nearby?
Powered by Yelp
REALTOR® Details
Carlin Koster
- (587) 335-5797
- [email protected]
- Century 21 Bamber Realty LTD.
