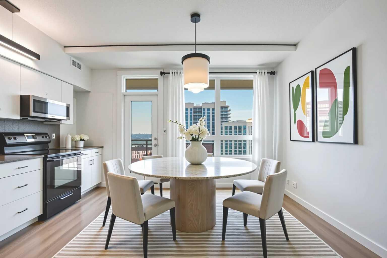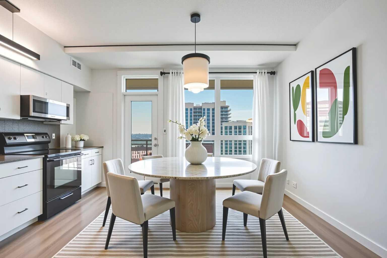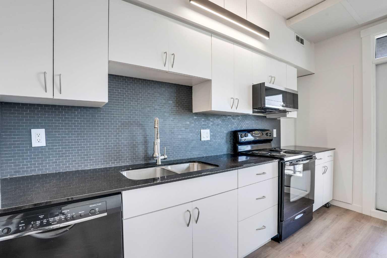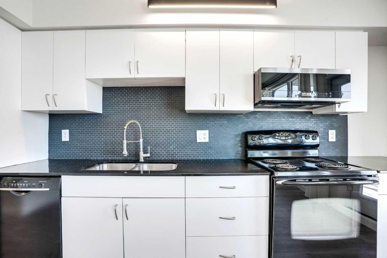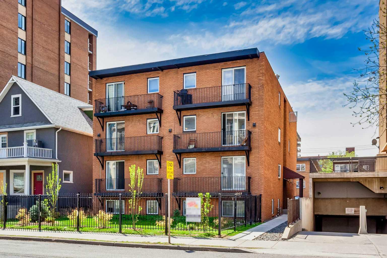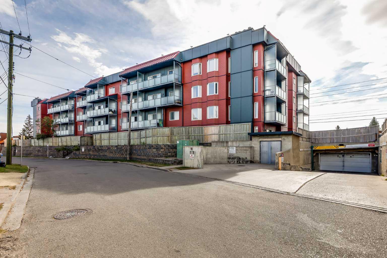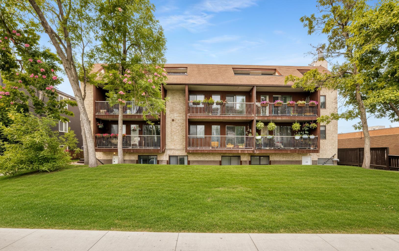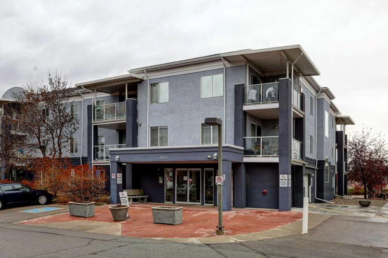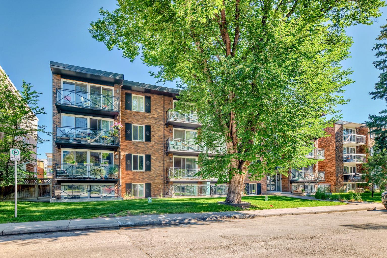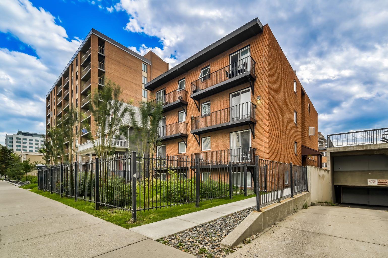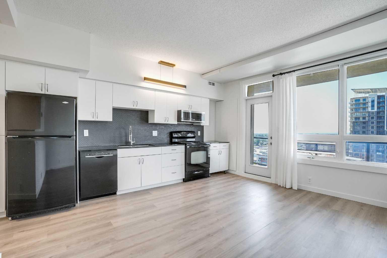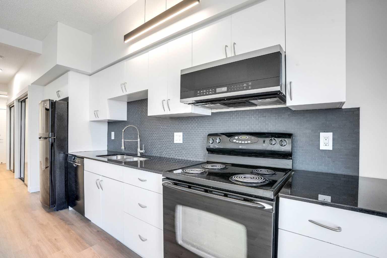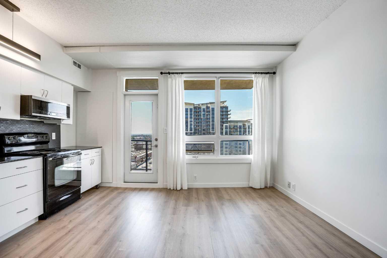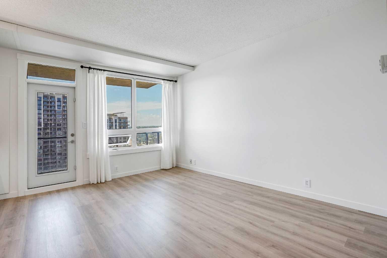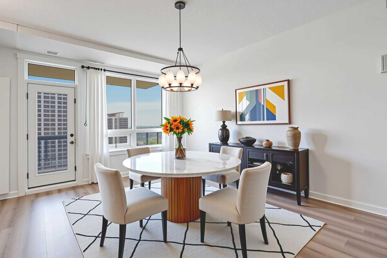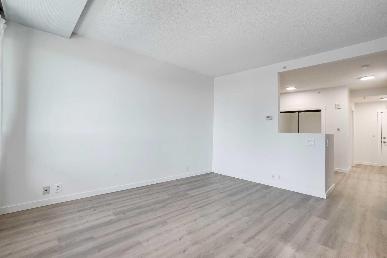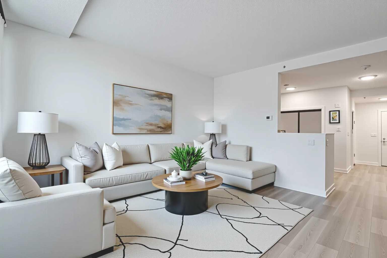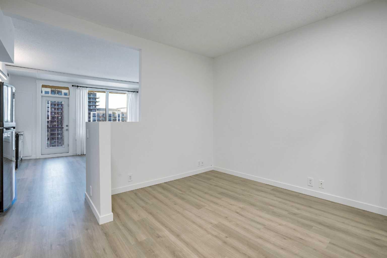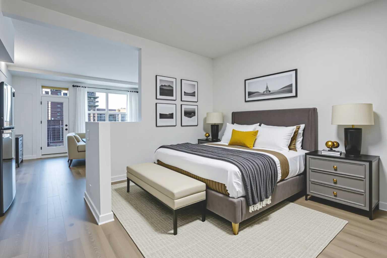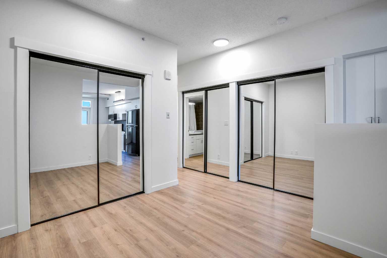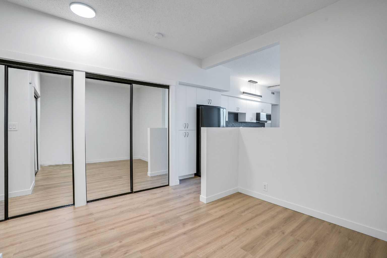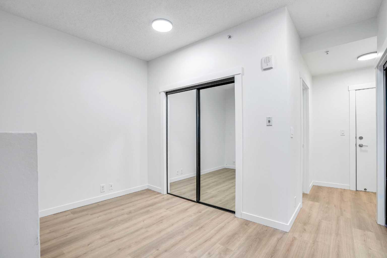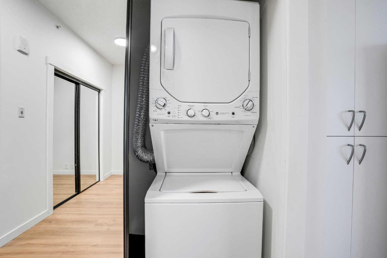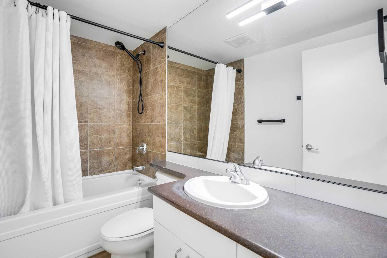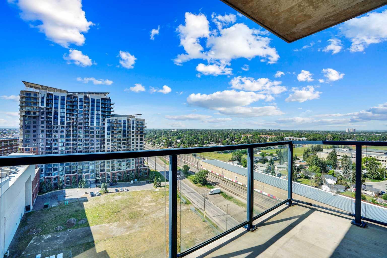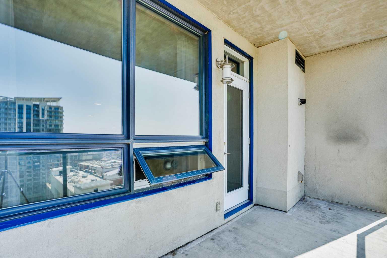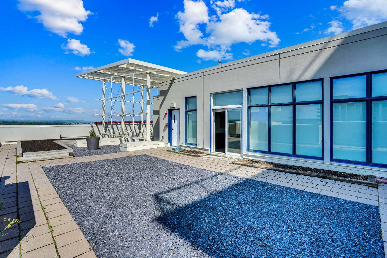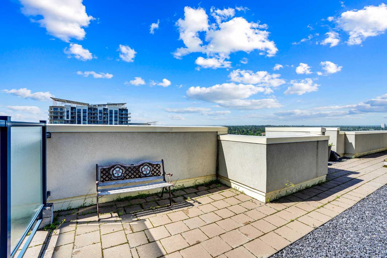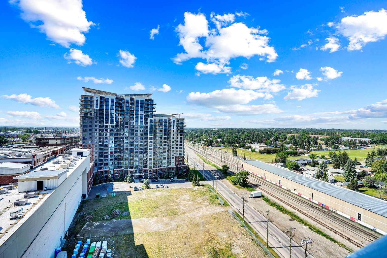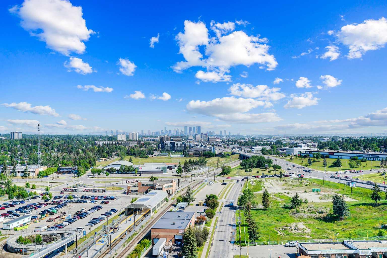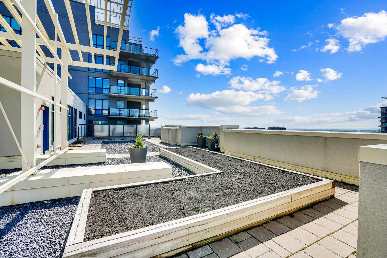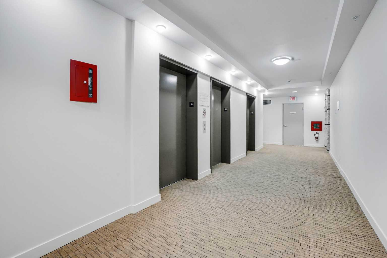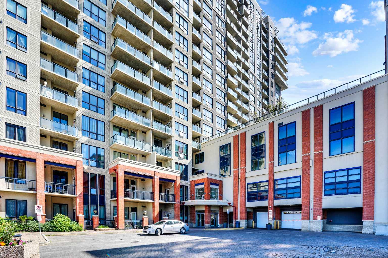1416, 8710 Horton Road SW, Calgary, Alberta
Condo For Sale in Calgary, Alberta
$218,888
-
CondoProperty Type
-
1Bedrooms
-
1Bath
-
0Garage
-
491Sq Ft
-
2008Year Built
THE BEST PRICE FOR A FULLY RENOVATED APARTMENT - READY TO MOVE IN! Experience modern living in this beautifully updated 1-bedroom apartment located in the highly desirable Haysboro neighbourhood - just minutes from downtown, top-rated schools, charming shops, LRT, and popular dining spots. This bright and airy south-facing unit is filled with natural light and offers breathtaking mountain views from the living space. Recent updates include brand-new luxury vinyl plank (LVP) flooring, fresh interior paint, modern white cabinetry, backsplash and newly installed light fixtures that enhance the home’s clean, contemporary aesthetic. The open layout creates a spacious and inviting atmosphere, ideal for both relaxing and entertaining. Additional highlights include secure, heated underground parking, providing convenience and peace of mind year-round and gas line hookup for your BBQ, perfect for seamless outdoor cooking and entertaining. Residents of London at Heritage Station enjoy premium amenities such as a rooftop terrace and a social lounge on the 17th floor with panoramic city views. The building also offers an indoor walkway to Save-On-Foods and Tim Hortons. Whether you are a first-time buyer, downsizing, or investing, this apartment offers the perfect combination of comfort, style, and location. Don’t miss this rare opportunity in Haysboro - schedule your private showing today and fall in love with the view!
| Street Address: | 1416, 8710 Horton Road SW |
| City: | Calgary |
| Province/State: | Alberta |
| Postal Code: | N/A |
| County/Parish: | Calgary |
| Subdivision: | Haysboro |
| Country: | Canada |
| Latitude: | 50.97587047 |
| Longitude: | -114.07363894 |
| MLS® Number: | A2257130 |
| Price: | $218,888 |
| Property Area: | 491 Sq ft |
| Bedrooms: | 1 |
| Bathrooms Half: | 0 |
| Bathrooms Full: | 1 |
| Living Area: | 491 Sq ft |
| Building Area: | 0 Sq ft |
| Year Built: | 2008 |
| Listing Date: | Sep 15, 2025 |
| Garage Spaces: | 0 |
| Property Type: | Residential |
| Property Subtype: | Apartment |
| MLS Status: | Active |
Additional Details
| Flooring: | N/A |
| Construction: | Brick,Concrete,Stone,Stucco |
| Parking: | Heated Garage,Unassigned,Underground |
| Appliances: | Dishwasher,Electric Stove,Microwave Hood Fan,Refrigerator,Washer/Dryer Stacked,Window Coverings |
| Stories: | N/A |
| Zoning: | C-C2 |
| Fireplace: | N/A |
| Amenities: | Playground,Schools Nearby,Shopping Nearby,Sidewalks,Street Lights |
Utilities & Systems
| Heating: | Baseboard,Central |
| Cooling: | None |
| Property Type | Residential |
| Building Type | Apartment |
| Storeys | 21 |
| Square Footage | 491 sqft |
| Community Name | Haysboro |
| Subdivision Name | Haysboro |
| Title | Fee Simple |
| Land Size | Unknown |
| Built in | 2008 |
| Annual Property Taxes | Contact listing agent |
| Parking Type | Underground |
| Time on MLS Listing | 34 days |
Bedrooms
| Above Grade | 1 |
Bathrooms
| Total | 1 |
| Partial | 0 |
Interior Features
| Appliances Included | Dishwasher, Electric Stove, Microwave Hood Fan, Refrigerator, Washer/Dryer Stacked, Window Coverings |
| Flooring | Vinyl Plank |
Building Features
| Features | Granite Counters, High Ceilings, Laminate Counters, Open Floorplan, Soaking Tub |
| Style | Attached |
| Construction Material | Brick, Concrete, Stone, Stucco |
| Building Amenities | Party Room, Roof Deck, Service Elevator(s), Trash, Visitor Parking |
| Structures | Balcony(s) |
Heating & Cooling
| Cooling | None |
| Heating Type | Baseboard, Central |
Exterior Features
| Exterior Finish | Brick, Concrete, Stone, Stucco |
Neighbourhood Features
| Community Features | Playground, Schools Nearby, Shopping Nearby, Sidewalks, Street Lights |
| Pets Allowed | Restrictions |
| Amenities Nearby | Playground, Schools Nearby, Shopping Nearby, Sidewalks, Street Lights |
Maintenance or Condo Information
| Maintenance Fees | $313 Monthly |
| Maintenance Fees Include | Insurance, Interior Maintenance, Maintenance Grounds, Parking, Professional Management, Reserve Fund Contributions, Residential Manager, Security, Security Personnel, Snow Removal |
Parking
| Parking Type | Underground |
| Total Parking Spaces | 1 |
Interior Size
| Total Finished Area: | 491 sq ft |
| Total Finished Area (Metric): | 45.65 sq m |
| Main Level: | 491 sq ft |
Room Count
| Bedrooms: | 1 |
| Bathrooms: | 1 |
| Full Bathrooms: | 1 |
| Rooms Above Grade: | 4 |
Lot Information
Legal
| Legal Description: | 0812824;248 |
| Title to Land: | Fee Simple |
- Granite Counters
- High Ceilings
- Laminate Counters
- Open Floorplan
- Soaking Tub
- Balcony
- BBQ gas line
- Dishwasher
- Electric Stove
- Microwave Hood Fan
- Refrigerator
- Washer/Dryer Stacked
- Window Coverings
- Party Room
- Roof Deck
- Service Elevator(s)
- Trash
- Visitor Parking
- None
- Playground
- Schools Nearby
- Shopping Nearby
- Sidewalks
- Street Lights
- Brick
- Concrete
- Stone
- Stucco
- Poured Concrete
- Heated Garage
- Unassigned
- Underground
- Balcony(s)
Floor plan information is not available for this property.
Monthly Payment Breakdown
Loading Walk Score...
What's Nearby?
Powered by Yelp
