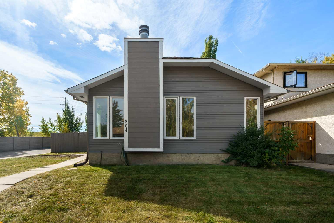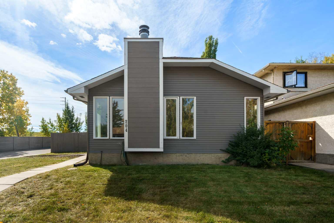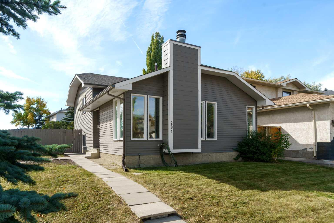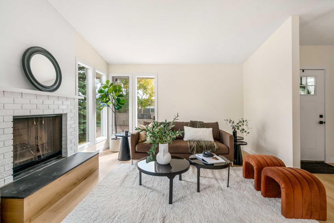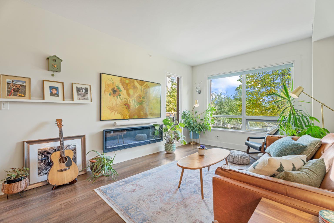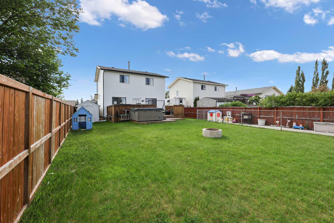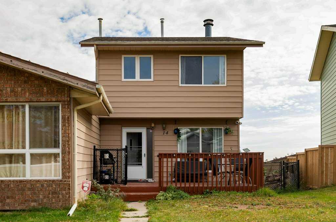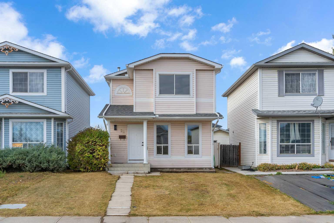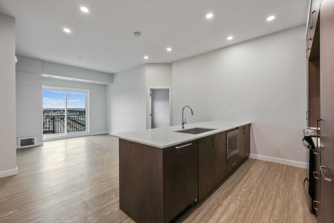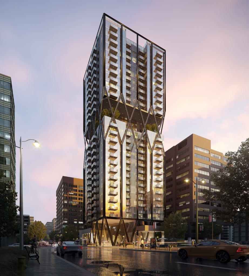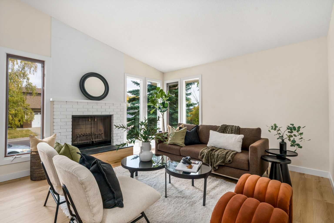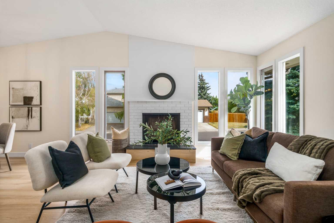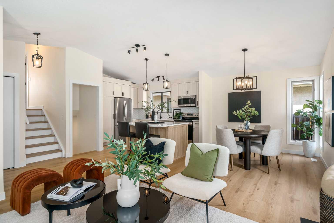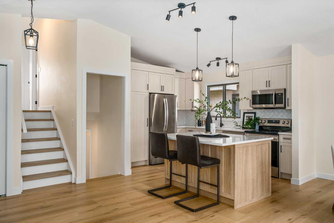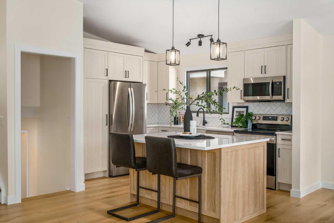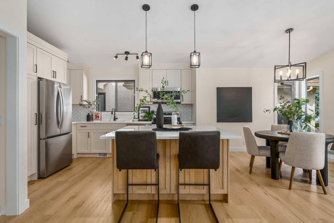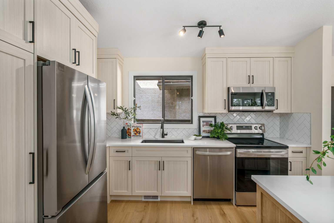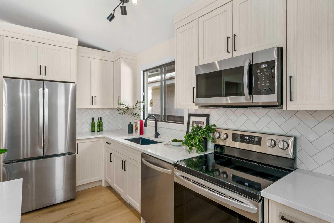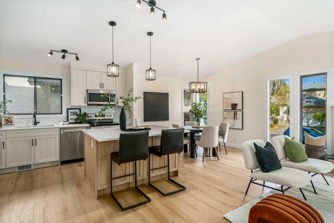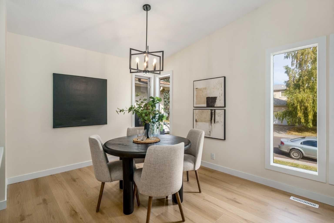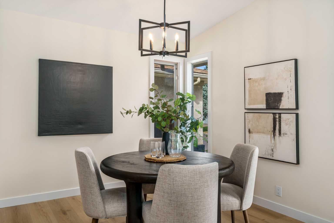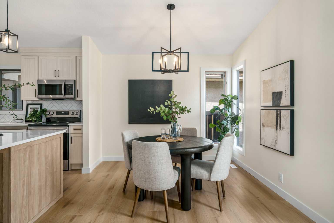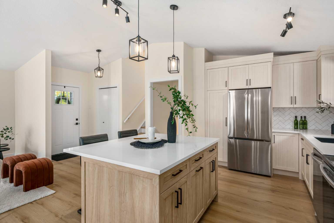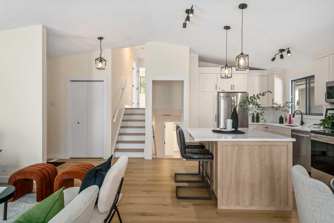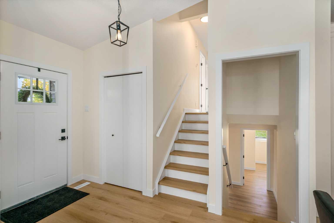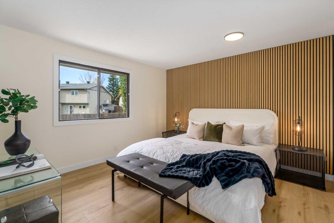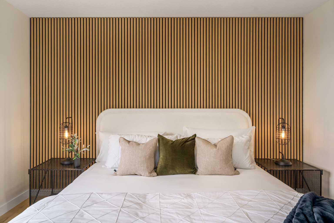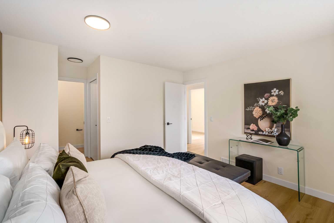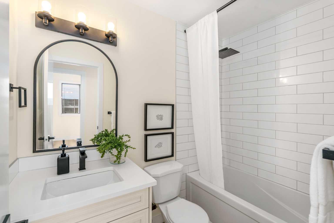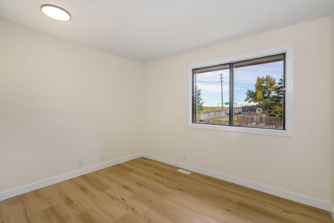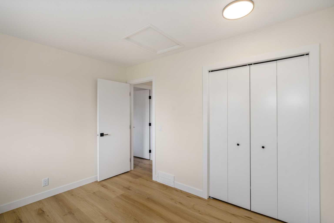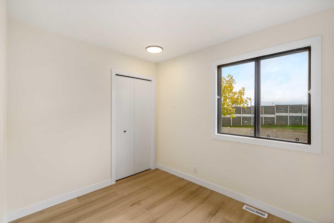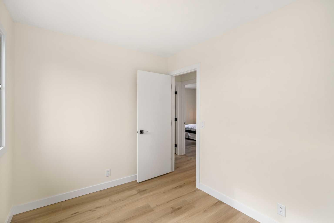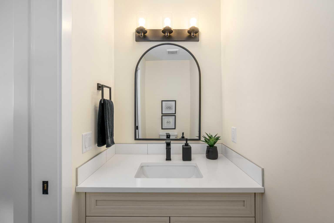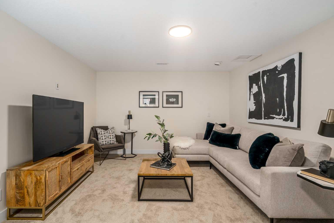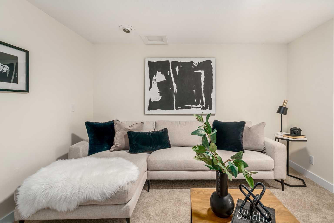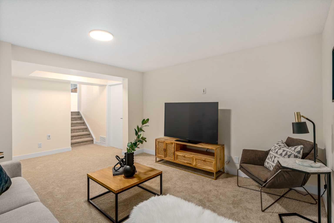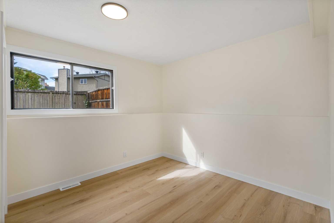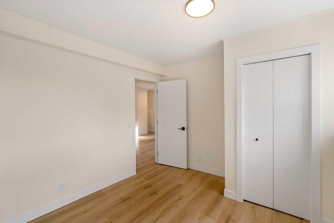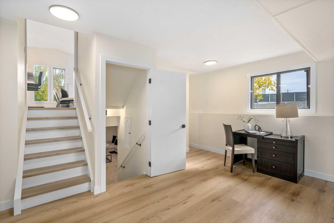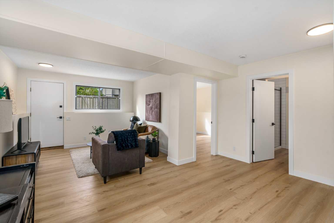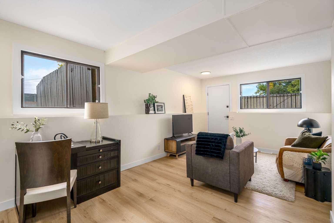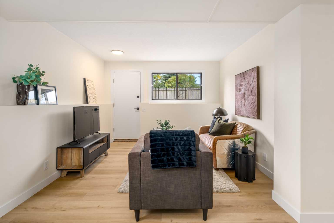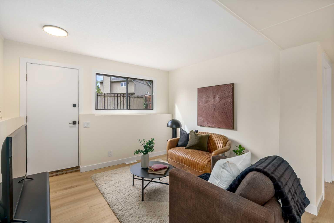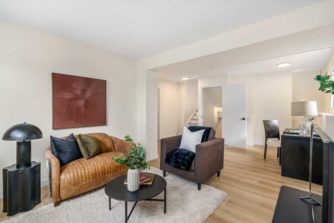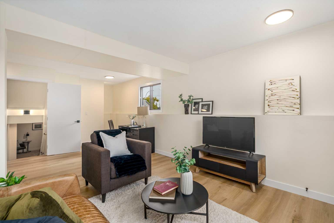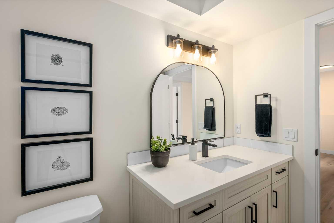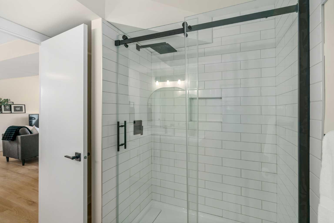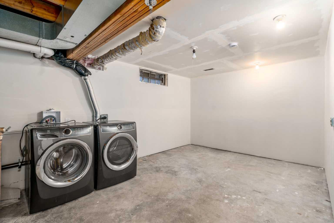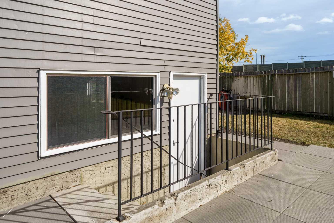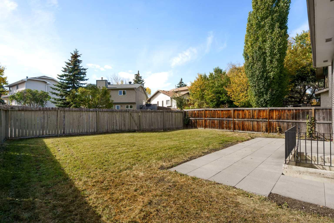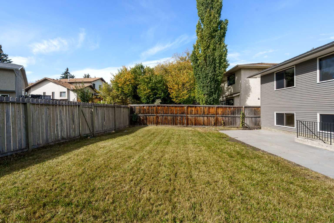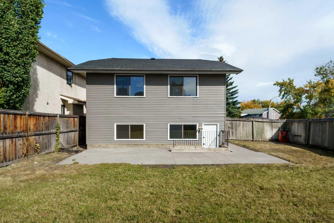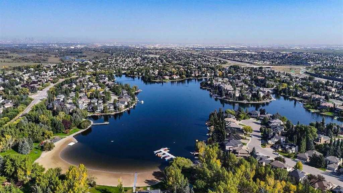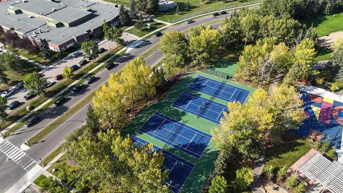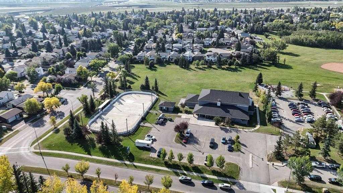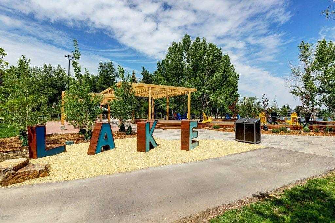204 Mckerrell Way SE, Calgary, Alberta
Residential For Sale in Calgary, Alberta
$609,000
-
ResidentialProperty Type
-
4Bedrooms
-
3Bath
-
0Garage
-
1,031Sq Ft
-
1981Year Built
Modern, fresh, and family-ready! This newly renovated 4-level split offers 4 bedrooms, 2.5 bathrooms, vaulted ceilings and an abundance of natural light. The open-concept main level is an entertainer’s dream with custom cabinetry, a large island, and quartz countertops. Every bathroom has been updated with custom cabinets and quartz, while warm oak vinyl flooring carries throughout the home for a cohesive, inviting feel. The spacious primary suite is both stylish and functional, complete with double closets and a private ensuite. The third level features a generous rec room, 4th bedroom, and full bath, while the basement is perfectly set up for movie nights in your family media space. Situated on a large corner lot in the desirable lake community of McKenzie, you’ll love being just steps from the community center, schools, and lake entrance. This home offers the perfect blend of comfort, convenience, and lifestyle. Book your private tour today!
| Street Address: | 204 Mckerrell Way SE |
| City: | Calgary |
| Province/State: | Alberta |
| Postal Code: | N/A |
| County/Parish: | Calgary |
| Subdivision: | McKenzie Lake |
| Country: | Canada |
| Latitude: | 50.90309936 |
| Longitude: | -113.97769276 |
| MLS® Number: | A2260950 |
| Price: | $609,000 |
| Property Area: | 1,031 Sq ft |
| Bedrooms: | 4 |
| Bathrooms Half: | 1 |
| Bathrooms Full: | 2 |
| Living Area: | 1,031 Sq ft |
| Building Area: | 0 Sq ft |
| Year Built: | 1981 |
| Listing Date: | Sep 29, 2025 |
| Garage Spaces: | 0 |
| Property Type: | Residential |
| Property Subtype: | Detached |
| MLS Status: | Active |
Additional Details
| Flooring: | N/A |
| Construction: | Vinyl Siding,Wood Frame |
| Parking: | Off Street |
| Appliances: | Dishwasher,Dryer,Electric Stove,Microwave Hood Fan,Refrigerator,Washer |
| Stories: | N/A |
| Zoning: | R-CG |
| Fireplace: | N/A |
| Amenities: | Clubhouse,Lake,Playground,Schools Nearby,Shopping Nearby,Tennis Court(s),Walking/Bike Paths |
Utilities & Systems
| Heating: | Forced Air |
| Cooling: | None |
| Property Type | Residential |
| Building Type | Detached |
| Square Footage | 1,031 sqft |
| Community Name | McKenzie Lake |
| Subdivision Name | McKenzie Lake |
| Title | Fee Simple |
| Land Size | 5,575 sqft |
| Built in | 1981 |
| Annual Property Taxes | Contact listing agent |
| Parking Type | Off Street |
| Time on MLS Listing | 27 days |
Bedrooms
| Above Grade | 3 |
Bathrooms
| Total | 3 |
| Partial | 1 |
Interior Features
| Appliances Included | Dishwasher, Dryer, Electric Stove, Microwave Hood Fan, Refrigerator, Washer |
| Flooring | Carpet, Vinyl |
Building Features
| Features | Kitchen Island, Open Floorplan, Quartz Counters, Separate Entrance, Vaulted Ceiling(s) |
| Construction Material | Vinyl Siding, Wood Frame |
| Building Amenities | None |
| Structures | Patio |
Heating & Cooling
| Cooling | None |
| Heating Type | Forced Air |
Exterior Features
| Exterior Finish | Vinyl Siding, Wood Frame |
Neighbourhood Features
| Community Features | Clubhouse, Lake, Playground, Schools Nearby, Shopping Nearby, Tennis Court(s), Walking/Bike Paths |
| Amenities Nearby | Clubhouse, Lake, Playground, Schools Nearby, Shopping Nearby, Tennis Court(s), Walking/Bike Paths |
Parking
| Parking Type | Off Street |
| Total Parking Spaces | 4 |
Interior Size
| Total Finished Area: | 1,031 sq ft |
| Total Finished Area (Metric): | 95.78 sq m |
Room Count
| Bedrooms: | 4 |
| Bathrooms: | 3 |
| Full Bathrooms: | 2 |
| Half Bathrooms: | 1 |
| Rooms Above Grade: | 6 |
Lot Information
| Lot Size: | 5,575 sq ft |
| Lot Size (Acres): | 0.13 acres |
| Frontage: | 60 ft |
Legal
| Legal Description: | 8110323;11;120 |
| Title to Land: | Fee Simple |
- Kitchen Island
- Open Floorplan
- Quartz Counters
- Separate Entrance
- Vaulted Ceiling(s)
- Private Yard
- Dishwasher
- Dryer
- Electric Stove
- Microwave Hood Fan
- Refrigerator
- Washer
- None
- Full
- Clubhouse
- Lake
- Playground
- Schools Nearby
- Shopping Nearby
- Tennis Court(s)
- Walking/Bike Paths
- Vinyl Siding
- Wood Frame
- Wood Burning
- Poured Concrete
- Corner Lot
- Off Street
- Patio
Floor plan information is not available for this property.
Monthly Payment Breakdown
Loading Walk Score...
What's Nearby?
Powered by Yelp
REALTOR® Details
Corene Loewen
- (403) 601-4144
- [email protected]
- The Real Estate District
