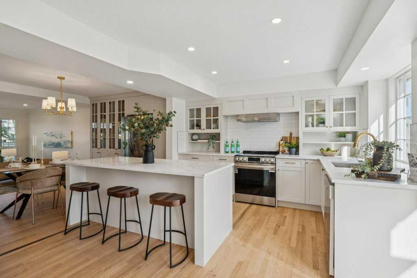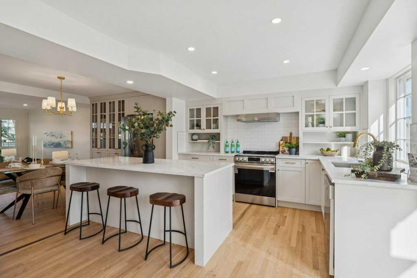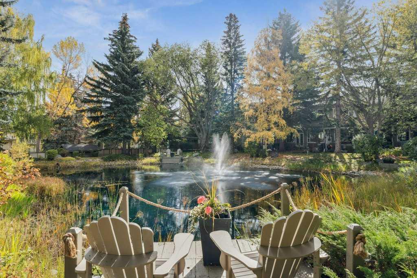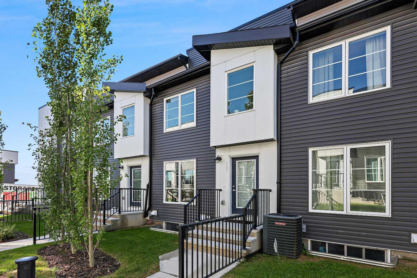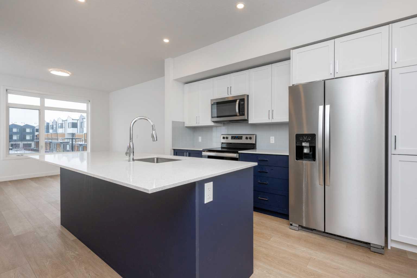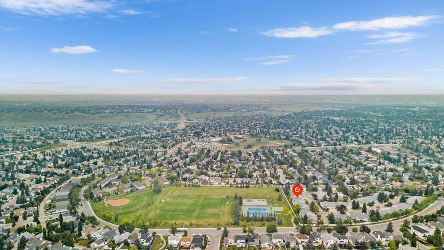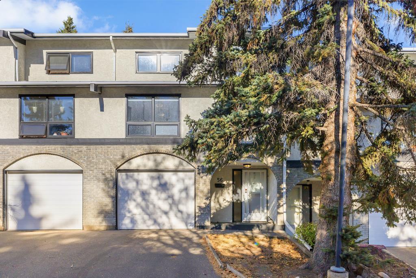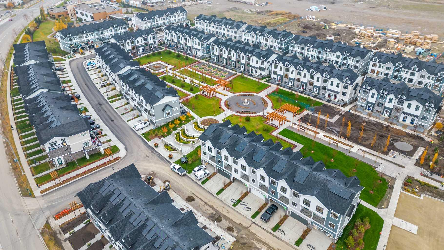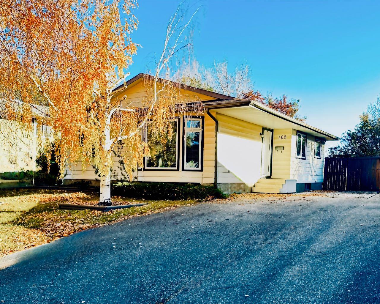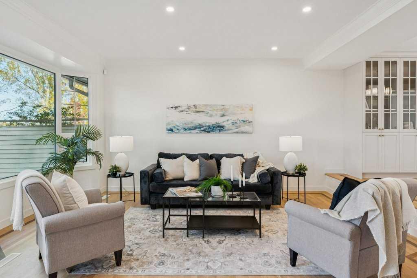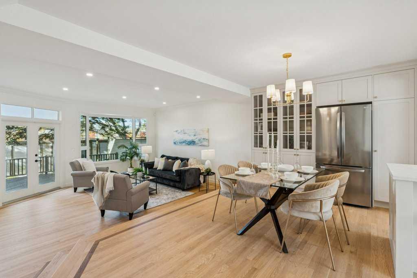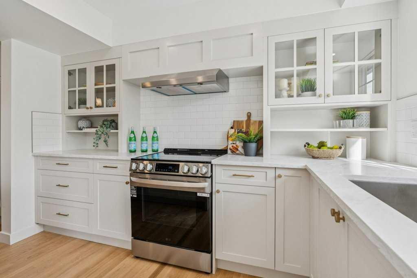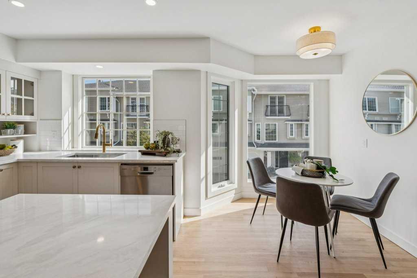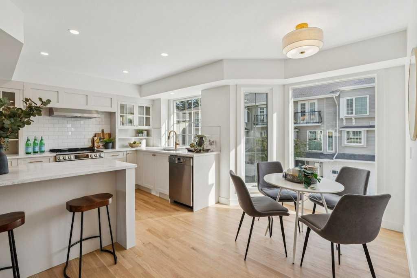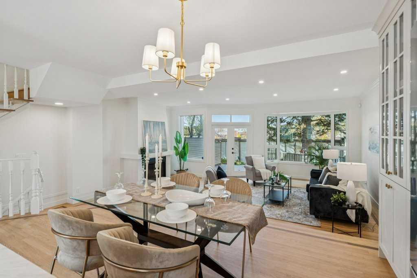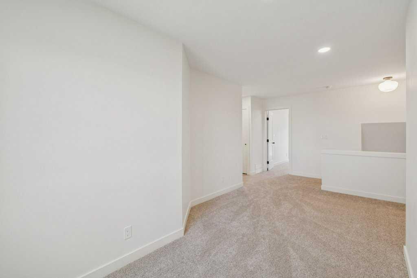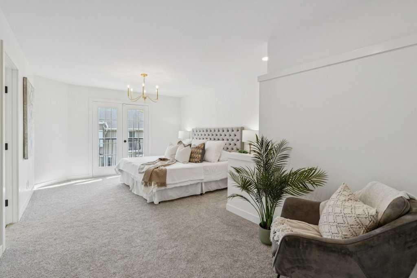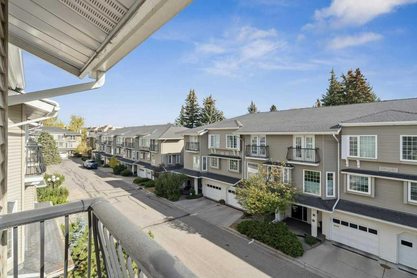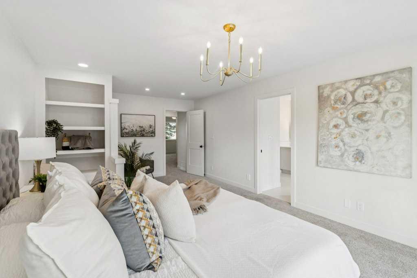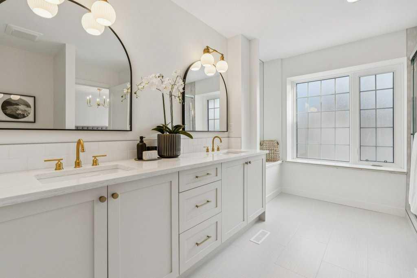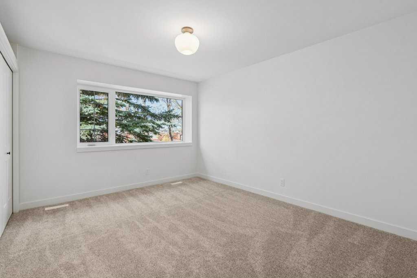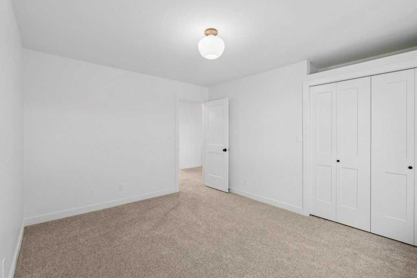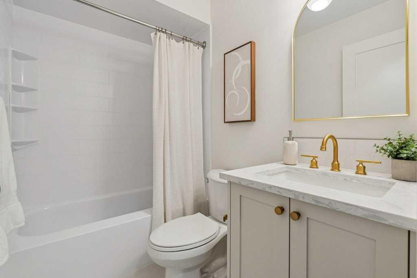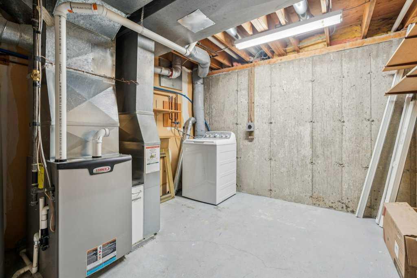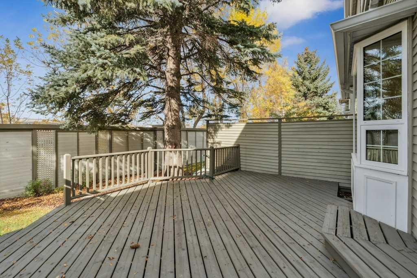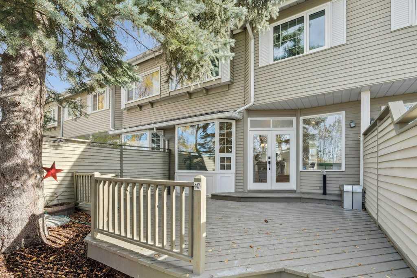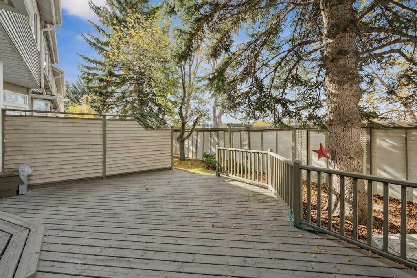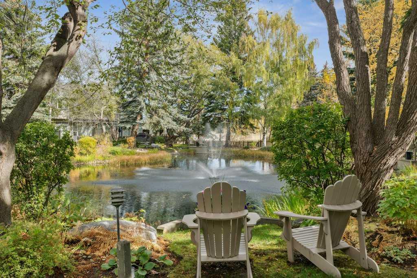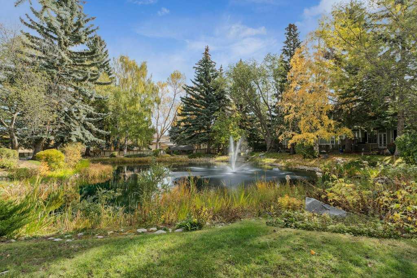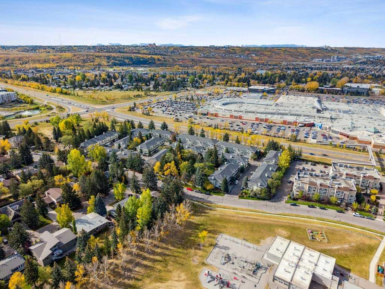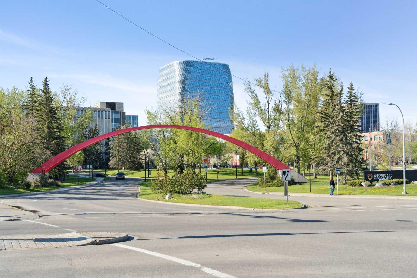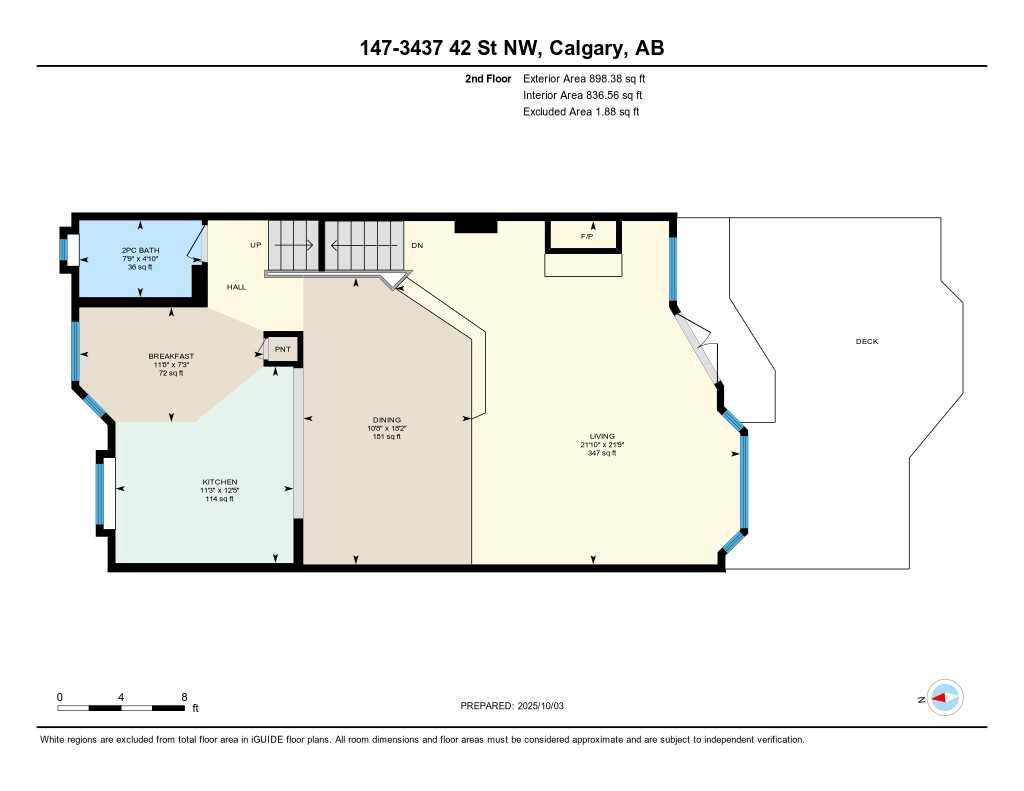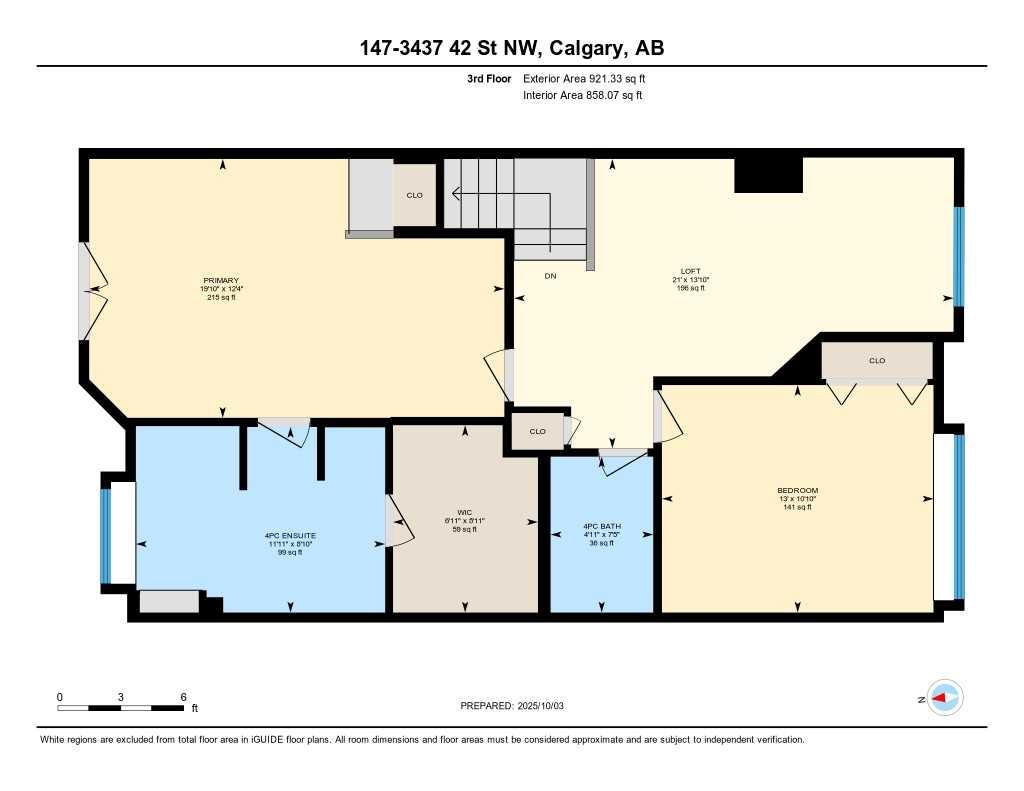147, 3437 42 Street NW, Calgary, Alberta
Condo For Sale in Calgary, Alberta
$637,900
-
CondoProperty Type
-
2Bedrooms
-
3Bath
-
2Garage
-
2,013Sq Ft
-
1980Year Built
Check out our 24-7 Virtual Open House! Welcome to this stunning renovated townhome in the highly sought-after community of Varsity! Offering over 2,000 sq.ft. of stylish developed living space, this home perfectly combines modern elegance, functionality, and location. The main level features gorgeous hardwood floors throughout, oversized windows, bright modern tones, and professional design elements that create a warm, contemporary atmosphere. The spacious living room showcases a custom fireplace and overlooks the private yard with mature landscaping and a large deck—an ideal retreat for outdoor entertaining or relaxing in your own oasis. The chef-inspired kitchen is a showstopper with custom cabinetry, quartz countertops, stainless steel appliances, recessed lighting, and a charming breakfast nook, while the adjoining dining area boasts a custom pantry and display case for additional storage and style. A convenient two-piece bath and rear yard access complete this level. Ascend the open riser staircase to discover a versatile bonus room, two spacious bedrooms, and two full bathrooms. The primary suite is an inviting retreat with a walk-in closet and a beautifully updated ensuite featuring dual vanities and a walk-in shower. Additional highlights include an oversized attached single-tandem garage, ground floor laundry, and generous storage throughout. Residents also enjoy beautifully landscaped grounds, tranquil ponds, and lush greenspace within the complex, offering a peaceful setting just outside your door. All of this comes with an unbeatable location steps from Market Mall, parks, top-rated schools, and minutes to the University District, U of C, Foothills Hospital, Alberta Children’s Hospital, and major routes. This one-of-a-kind townhome offers a rare opportunity to own a beautifully renovated property in one of Calgary’s most desirable neighborhoods—don’t miss it!
| Street Address: | 147, 3437 42 Street NW |
| City: | Calgary |
| Province/State: | Alberta |
| Postal Code: | N/A |
| County/Parish: | Calgary |
| Subdivision: | Varsity |
| Country: | Canada |
| Latitude: | 51.08313148 |
| Longitude: | -114.15064982 |
| MLS® Number: | A2261317 |
| Price: | $637,900 |
| Property Area: | 2,013 Sq ft |
| Bedrooms: | 2 |
| Bathrooms Half: | 1 |
| Bathrooms Full: | 2 |
| Living Area: | 2,013 Sq ft |
| Building Area: | 0 Sq ft |
| Year Built: | 1980 |
| Listing Date: | Oct 03, 2025 |
| Garage Spaces: | 2 |
| Property Type: | Residential |
| Property Subtype: | Row/Townhouse |
| MLS Status: | Pending |
Additional Details
| Flooring: | N/A |
| Construction: | Aluminum Siding |
| Parking: | Driveway,Garage Faces Front,Single Garage Attached,Tandem |
| Appliances: | Dishwasher,Electric Stove,Garage Control(s),Range Hood,Refrigerator,Washer |
| Stories: | N/A |
| Zoning: | M-C1 d75 |
| Fireplace: | N/A |
| Amenities: | Schools Nearby,Shopping Nearby,Sidewalks,Street Lights,Walking/Bike Paths |
Utilities & Systems
| Heating: | Forced Air |
| Cooling: | None |
| Property Type | Residential |
| Building Type | Row/Townhouse |
| Square Footage | 2,013 sqft |
| Community Name | Varsity |
| Subdivision Name | Varsity |
| Title | Fee Simple |
| Land Size | Unknown |
| Built in | 1980 |
| Annual Property Taxes | Contact listing agent |
| Parking Type | Garage |
| Time on MLS Listing | 37 days |
Bedrooms
| Above Grade | 2 |
Bathrooms
| Total | 3 |
| Partial | 1 |
Interior Features
| Appliances Included | Dishwasher, Electric Stove, Garage Control(s), Range Hood, Refrigerator, Washer |
| Flooring | Carpet, Hardwood, Tile |
Building Features
| Features | Breakfast Bar, Built-in Features, Double Vanity, Kitchen Island, Open Floorplan, Quartz Counters, Walk-In Closet(s) |
| Style | Attached |
| Construction Material | Aluminum Siding |
| Building Amenities | None |
| Structures | Deck |
Heating & Cooling
| Cooling | None |
| Heating Type | Forced Air |
Exterior Features
| Exterior Finish | Aluminum Siding |
Neighbourhood Features
| Community Features | Schools Nearby, Shopping Nearby, Sidewalks, Street Lights, Walking/Bike Paths |
| Pets Allowed | Restrictions |
| Amenities Nearby | Schools Nearby, Shopping Nearby, Sidewalks, Street Lights, Walking/Bike Paths |
Maintenance or Condo Information
| Maintenance Fees | $600 Monthly |
| Maintenance Fees Include | Amenities of HOA/Condo, Common Area Maintenance, Maintenance Grounds, Professional Management, Reserve Fund Contributions, See Remarks, Snow Removal, Trash |
Parking
| Parking Type | Garage |
| Total Parking Spaces | 3 |
Interior Size
| Total Finished Area: | 2,013 sq ft |
| Total Finished Area (Metric): | 187.01 sq m |
| Main Level: | 318 sq ft |
| Upper Level: | 1,694 sq ft |
Room Count
| Bedrooms: | 2 |
| Bathrooms: | 3 |
| Full Bathrooms: | 2 |
| Half Bathrooms: | 1 |
| Rooms Above Grade: | 6 |
Lot Information
Legal
| Legal Description: | 8111013;47 |
| Title to Land: | Fee Simple |
- Breakfast Bar
- Built-in Features
- Double Vanity
- Kitchen Island
- Open Floorplan
- Quartz Counters
- Walk-In Closet(s)
- None
- Dishwasher
- Electric Stove
- Garage Control(s)
- Range Hood
- Refrigerator
- Washer
- Full
- Schools Nearby
- Shopping Nearby
- Sidewalks
- Street Lights
- Walking/Bike Paths
- Aluminum Siding
- Wood Burning
- Poured Concrete
- Backs on to Park/Green Space
- Low Maintenance Landscape
- Driveway
- Garage Faces Front
- Single Garage Attached
- Tandem
- Deck
Floor plan information is not available for this property.
Monthly Payment Breakdown
Loading Walk Score...
What's Nearby?
Powered by Yelp
