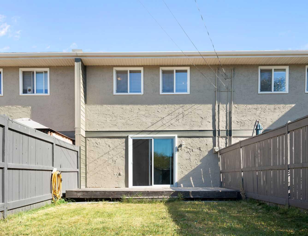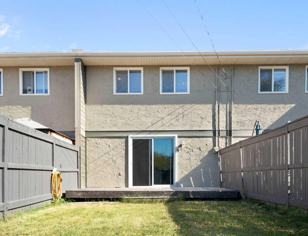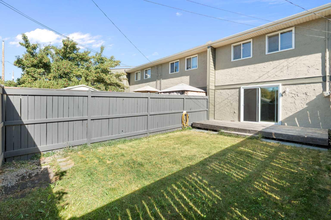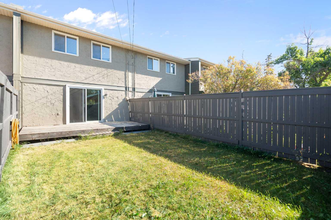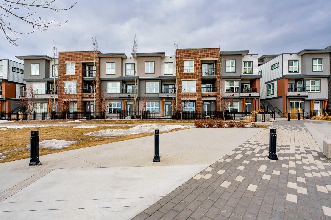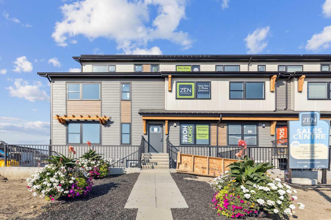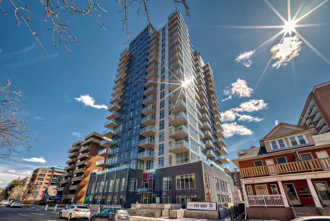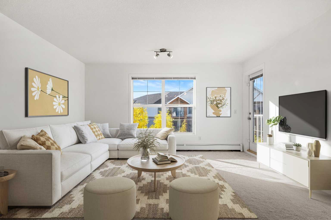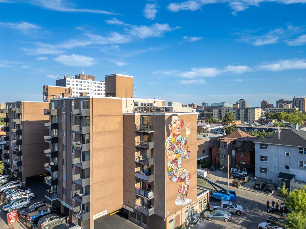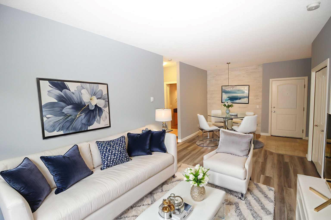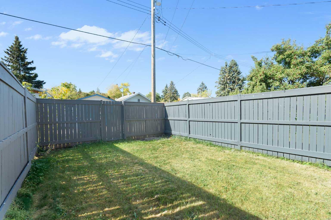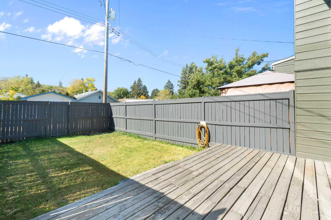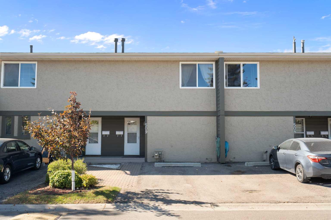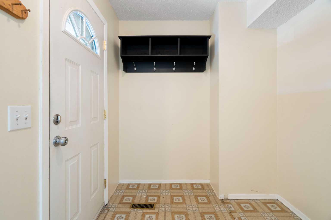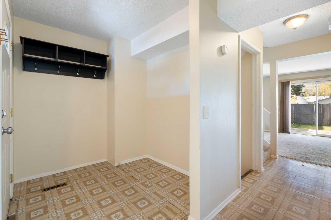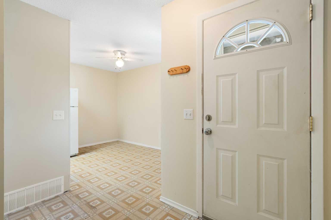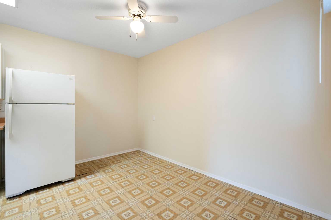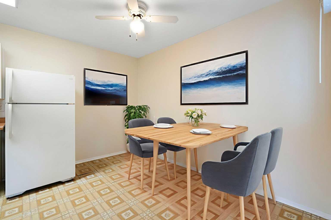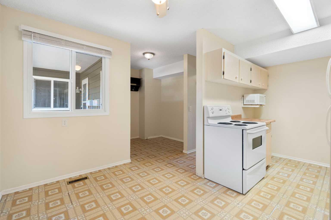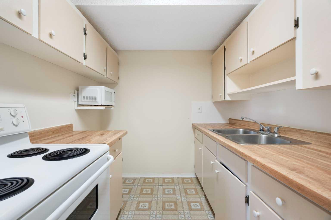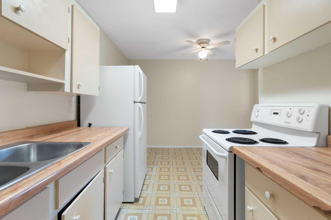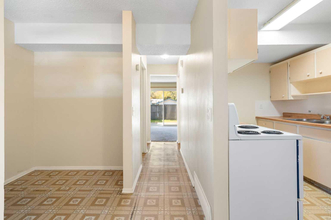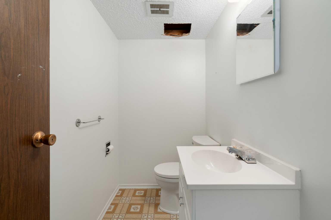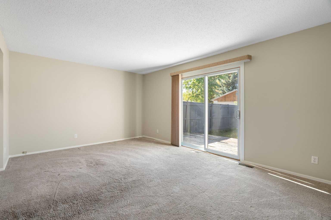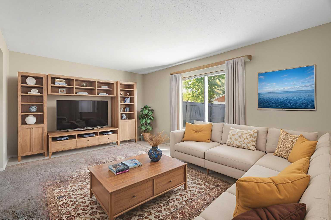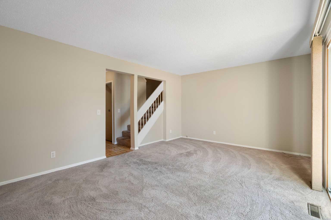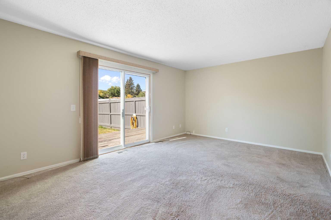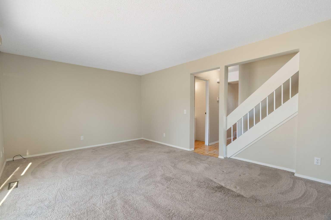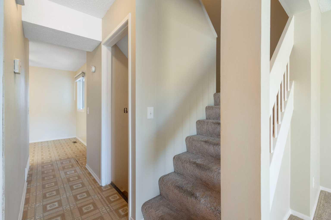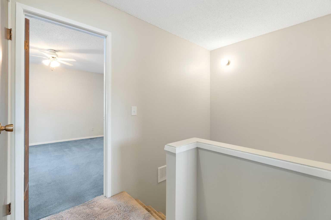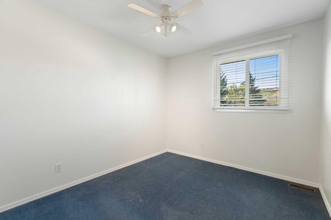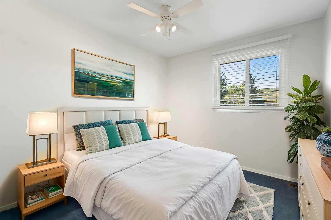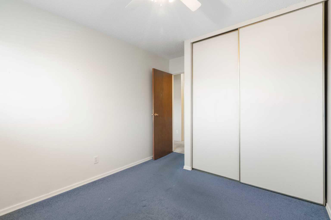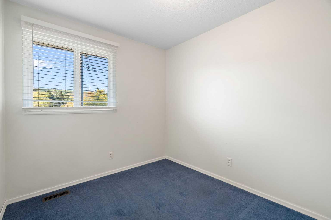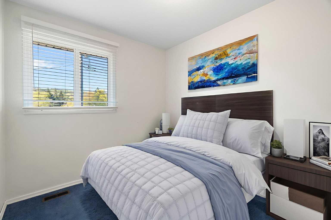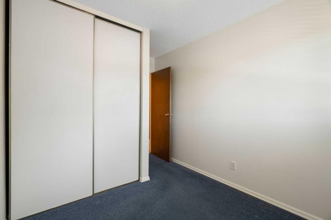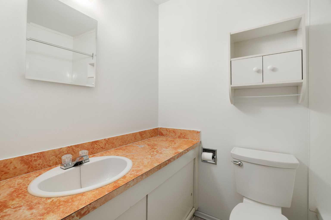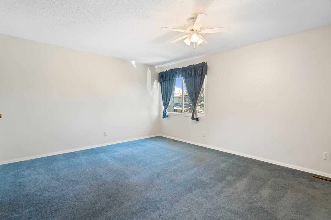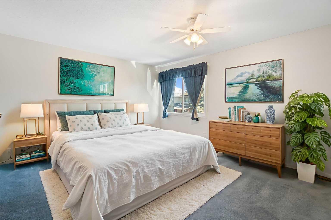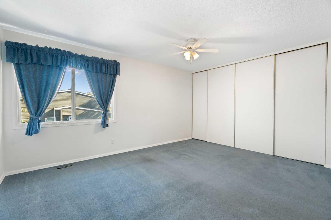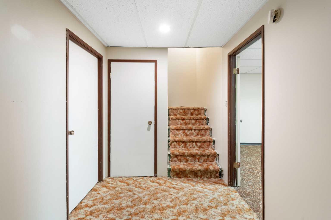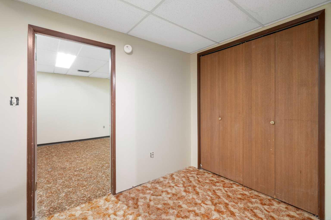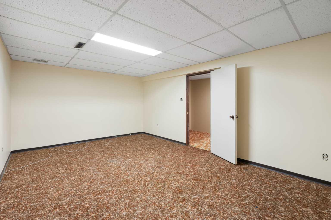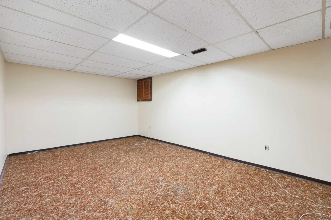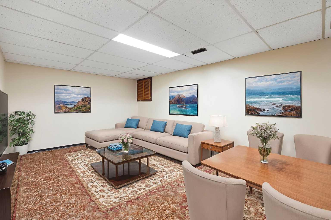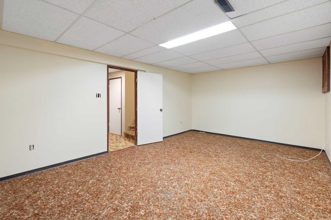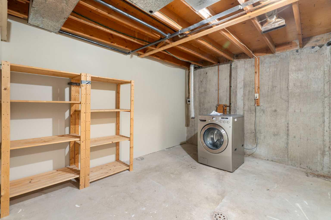509, 6223 31 Avenue NW, Calgary, Alberta
Condo For Sale in Calgary, Alberta
$319,000
-
CondoProperty Type
-
3Bedrooms
-
2Bath
-
0Garage
-
1,226Sq Ft
-
1974Year Built
Exceptional value and a great opportunity. This spacious 3 bedroom townhouse located in the vibrant community of Bowness offers affordability, space and convenience all in one! Perfectly located within walking distance to shops, restaurants, schools, parks, public transit, and the Bow River pathway system. Step inside to a generous foyer that opens to a functional kitchen and dining area. The main floor also features a convenient half bath and a large living room with sliding patio doors leading to a private, fully fenced, sunny south-facing backyard, complete with a deck and direct alley access (with city garbage pick-up). Upstairs, you’ll find a full 4-piece bathroom and three bedrooms, including a spacious primary suite with double closets. The lower level is developed with a cozy family room, storage area, and laundry. You’ll love being part of the Bowness community, numerous events throughout the year which include summer fun with the annual parade in July and the Tour de Bowness Street Festival & Bike Race in August. Fun for the whole family. Known for its lively main street with more than 60 local businesses — from cafés and restaurants to boutique shops and wellness studios. Additional perks of this condo include a parking stall right at your front door, ample visitor parking, paid RV parking, new hot water tank and an easy commute to downtown, the University of Calgary, or a quick getaway west to the mountains. This home has incredible potential and is ideal for someone ready to add their own touch and TLC. Well-managed complex, healthy reserve fund and budget-friendly condo fees, a true standout opportunity in today’s market!
| Street Address: | 509, 6223 31 Avenue NW |
| City: | Calgary |
| Province/State: | Alberta |
| Postal Code: | N/A |
| County/Parish: | Calgary |
| Subdivision: | Bowness |
| Country: | Canada |
| Latitude: | 51.07967075 |
| Longitude: | -114.17658470 |
| MLS® Number: | A2259432 |
| Price: | $319,000 |
| Property Area: | 1,226 Sq ft |
| Bedrooms: | 3 |
| Bathrooms Half: | 1 |
| Bathrooms Full: | 1 |
| Living Area: | 1,226 Sq ft |
| Building Area: | 0 Sq ft |
| Year Built: | 1974 |
| Listing Date: | Sep 26, 2025 |
| Garage Spaces: | 0 |
| Property Type: | Residential |
| Property Subtype: | Row/Townhouse |
| MLS Status: | Active |
Additional Details
| Flooring: | N/A |
| Construction: | Stucco,Wood Frame |
| Parking: | Stall |
| Appliances: | Electric Range,Microwave,Refrigerator,Washer |
| Stories: | N/A |
| Zoning: | M-CG d44 |
| Fireplace: | N/A |
| Amenities: | Park,Playground,Schools Nearby,Shopping Nearby,Sidewalks,Street Lights,Walking/Bike Paths |
Utilities & Systems
| Heating: | Forced Air,Natural Gas |
| Cooling: | None |
| Property Type | Residential |
| Building Type | Row/Townhouse |
| Square Footage | 1,226 sqft |
| Community Name | Bowness |
| Subdivision Name | Bowness |
| Title | Fee Simple |
| Land Size | Unknown |
| Built in | 1974 |
| Annual Property Taxes | Contact listing agent |
| Parking Type | Stall |
| Time on MLS Listing | 24 days |
Bedrooms
| Above Grade | 3 |
Bathrooms
| Total | 2 |
| Partial | 1 |
Interior Features
| Appliances Included | Electric Range, Microwave, Refrigerator, Washer |
| Flooring | Carpet, Linoleum |
Building Features
| Features | No Animal Home, Storage, Vinyl Windows |
| Style | Attached |
| Construction Material | Stucco, Wood Frame |
| Building Amenities | Other |
| Structures | Deck |
Heating & Cooling
| Cooling | None |
| Heating Type | Forced Air, Natural Gas |
Exterior Features
| Exterior Finish | Stucco, Wood Frame |
Neighbourhood Features
| Community Features | Park, Playground, Schools Nearby, Shopping Nearby, Sidewalks, Street Lights, Walking/Bike Paths |
| Pets Allowed | Restrictions |
| Amenities Nearby | Park, Playground, Schools Nearby, Shopping Nearby, Sidewalks, Street Lights, Walking/Bike Paths |
Maintenance or Condo Information
| Maintenance Fees | $331 Monthly |
| Maintenance Fees Include | Common Area Maintenance, Insurance, Maintenance Grounds, Professional Management, Reserve Fund Contributions, Snow Removal, Trash |
Parking
| Parking Type | Stall |
| Total Parking Spaces | 1 |
Interior Size
| Total Finished Area: | 1,226 sq ft |
| Total Finished Area (Metric): | 113.88 sq m |
| Main Level: | 539 sq ft |
| Upper Level: | 576 sq ft |
| Below Grade: | 516 sq ft |
Room Count
| Bedrooms: | 3 |
| Bathrooms: | 2 |
| Full Bathrooms: | 1 |
| Half Bathrooms: | 1 |
| Rooms Above Grade: | 7 |
Lot Information
Legal
| Legal Description: | 7410702;509 |
| Title to Land: | Fee Simple |
- No Animal Home
- Storage
- Vinyl Windows
- Private Yard
- Electric Range
- Microwave
- Refrigerator
- Washer
- Other
- Full
- Partially Finished
- Park
- Playground
- Schools Nearby
- Shopping Nearby
- Sidewalks
- Street Lights
- Walking/Bike Paths
- Stucco
- Wood Frame
- Poured Concrete
- Back Lane
- Back Yard
- Rectangular Lot
- Stall
- Deck
Floor plan information is not available for this property.
Monthly Payment Breakdown
Loading Walk Score...
What's Nearby?
Powered by Yelp
REALTOR® Details
Wendy Sorenson
- (403) 630-2505
- [email protected]
- RE/MAX Landan Real Estate
