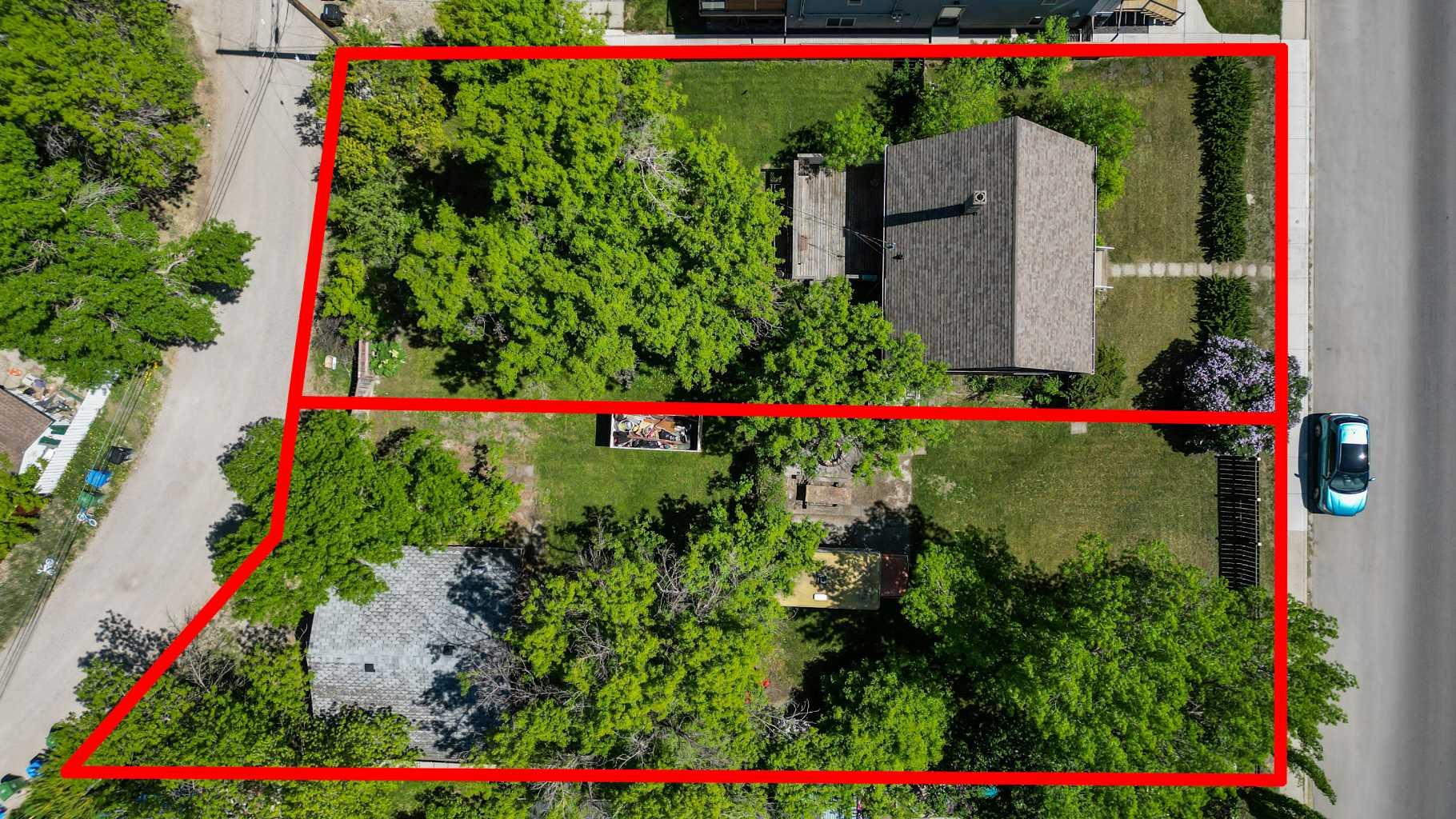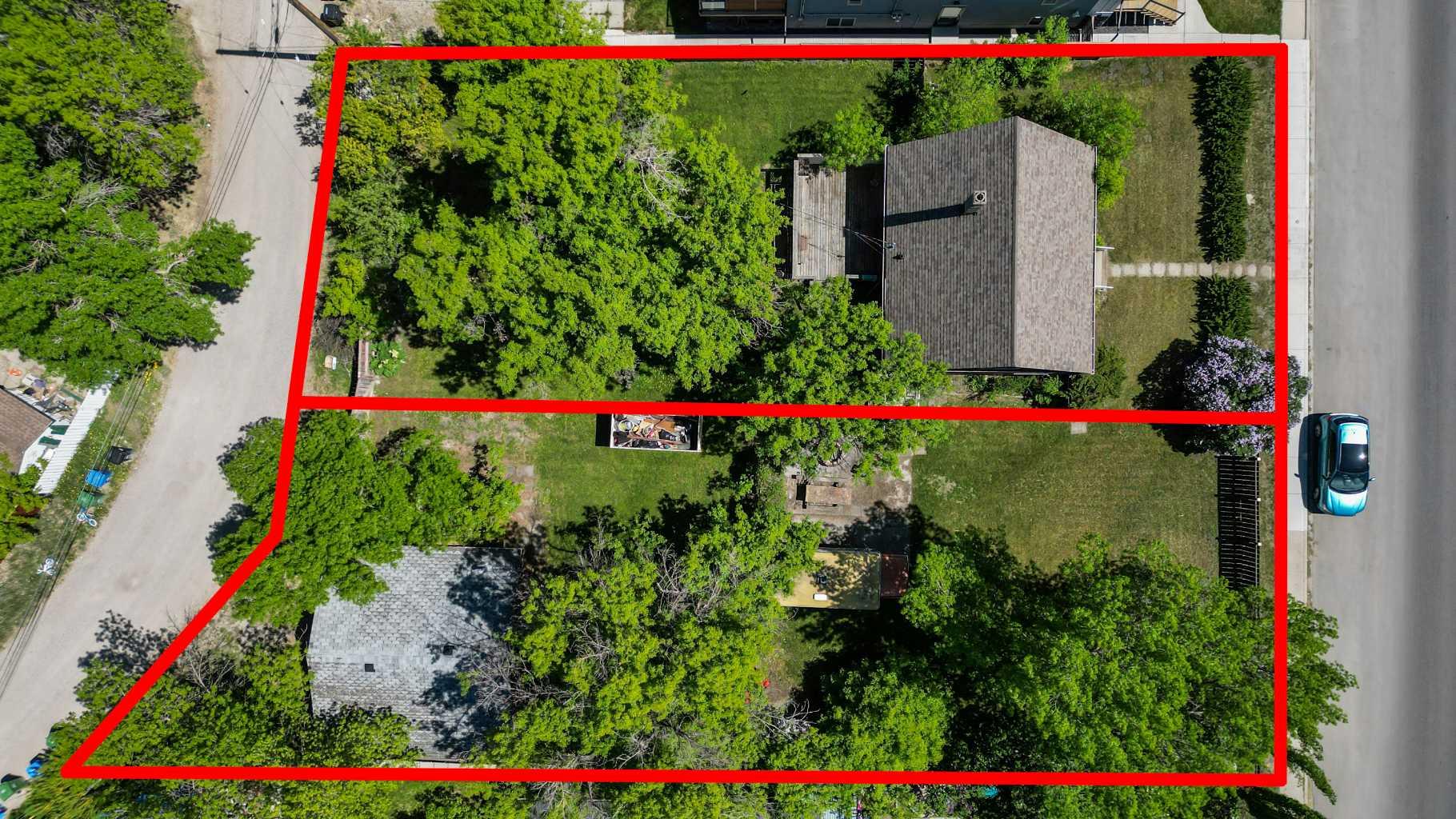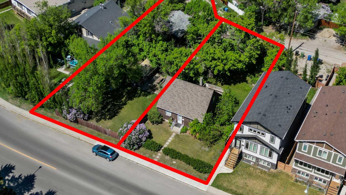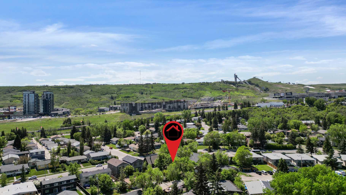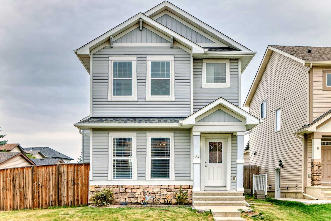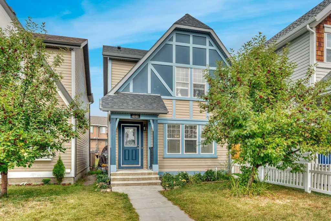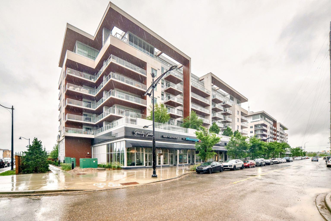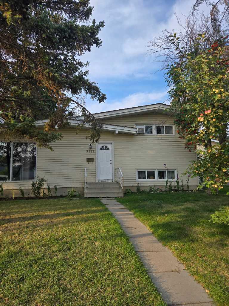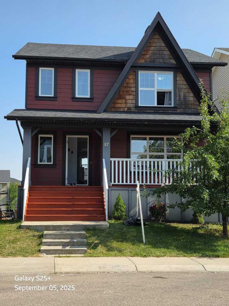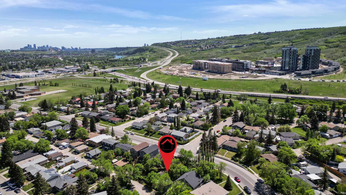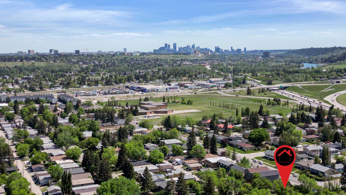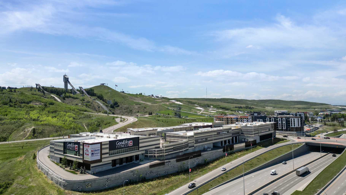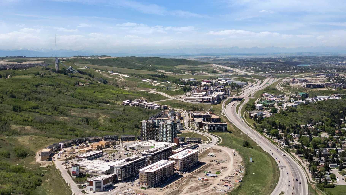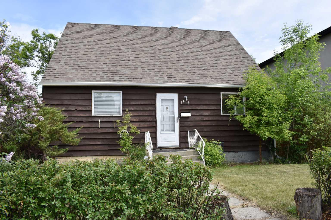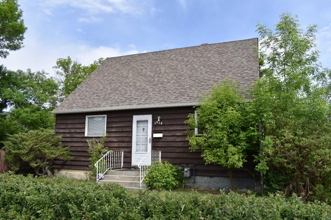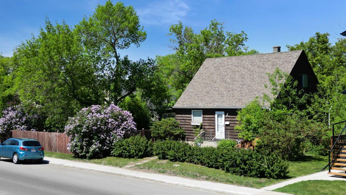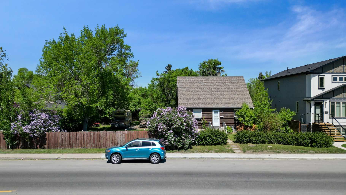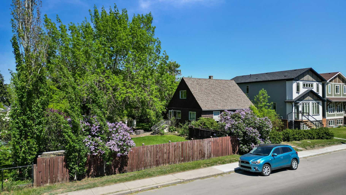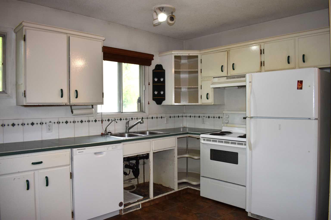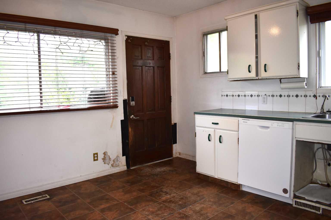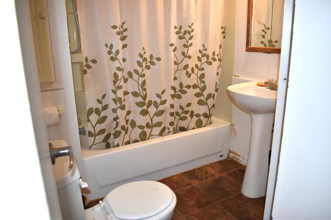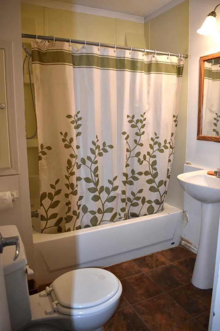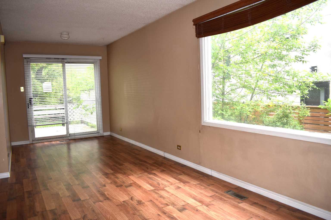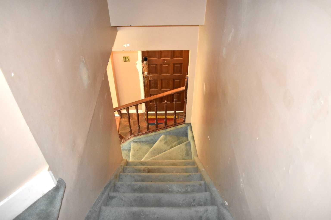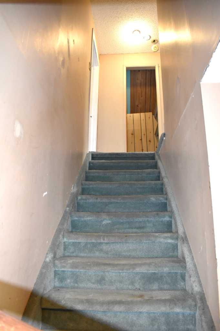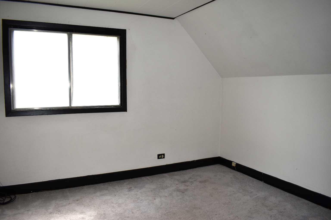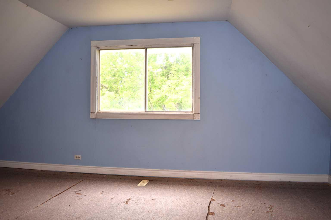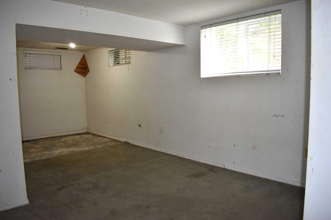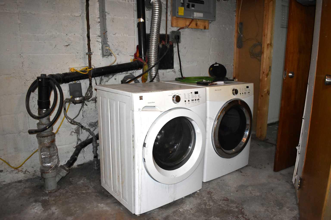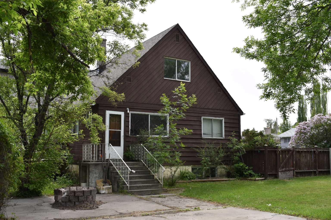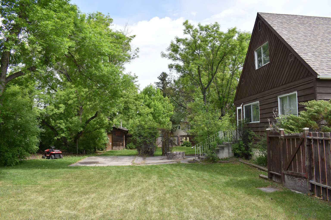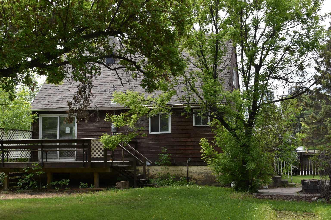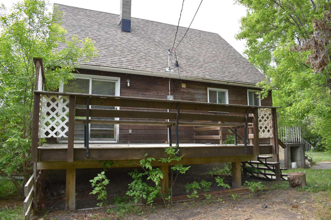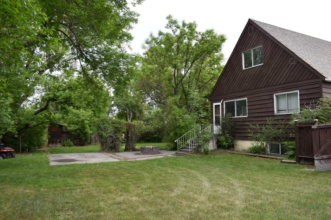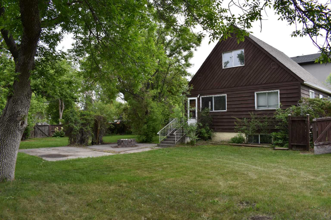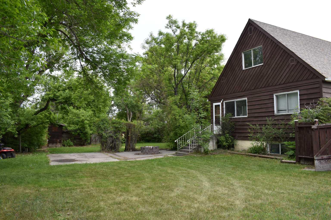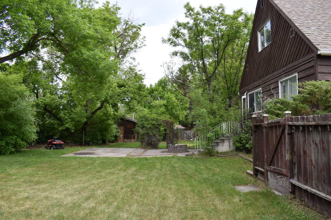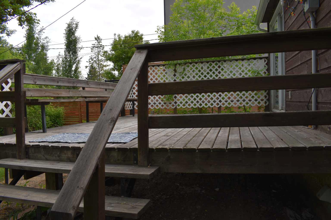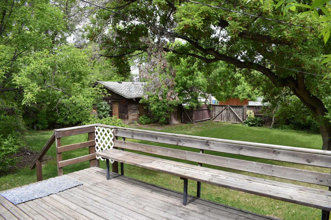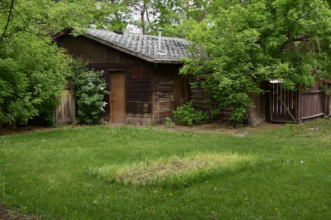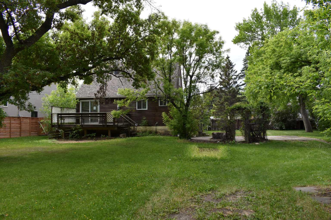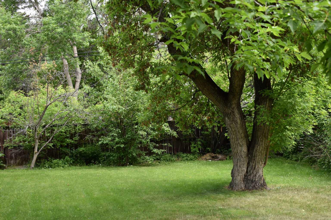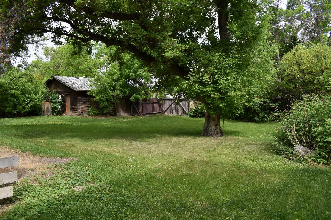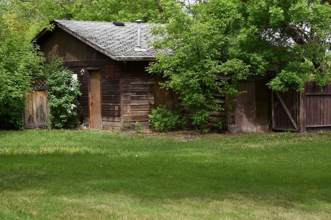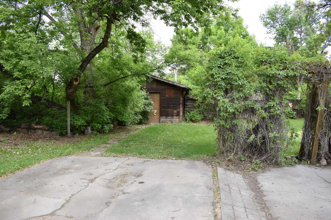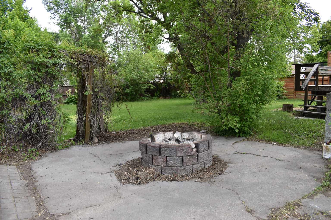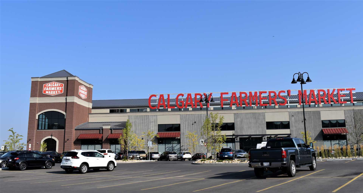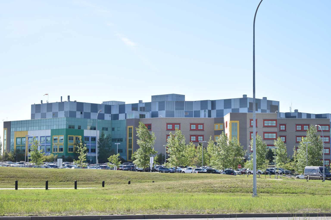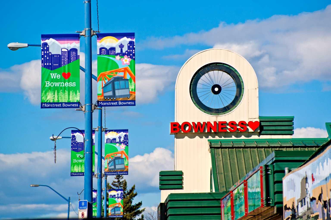7616 34 Avenue NW, Calgary, Alberta
Residential For Sale in Calgary, Alberta
$674,900
-
ResidentialProperty Type
-
3Bedrooms
-
1Bath
-
0Garage
-
1,130Sq Ft
-
1945Year Built
One owner for many, many years is selling this "park like" property and the adjacent lot together as one magnificent 100ft wide lot, totaling almost 1/3 of acre! They are both R-CG zoned, ready for a re-development opportunity!!! The two individual lots are on 50ft frontage and are on two separate titles, each property is listed at $674,900 and must be sold together. The one lot at 7616 34 Avenue NW has an older 3 bedroom story and a half and is in need of cosmetic TLC and could be rented in the interim awaiting development approvals. The adjacent property, 7620 34 Avenue NW is a lot only property and is located next door and is land value only, that includes a huge 26x24 detached garage. Excellent location, a short walk to the new Superstore, across from Trinity Hills Box stores, two minutes away from the new Farmer's Market in the Greenwich community, 5 minutes away from two hospitals, a short commute to downtown and easy access west to the mountains!!! Hurry on this incredible investment or building opportunity. *** Please note all photos include both properties. ***
| Street Address: | 7616 34 Avenue NW |
| City: | Calgary |
| Province/State: | Alberta |
| Postal Code: | N/A |
| County/Parish: | Calgary |
| Subdivision: | Bowness |
| Country: | Canada |
| Latitude: | 51.08407352 |
| Longitude: | -114.19731863 |
| MLS® Number: | A2259320 |
| Price: | $674,900 |
| Property Area: | 1,130 Sq ft |
| Bedrooms: | 3 |
| Bathrooms Half: | 0 |
| Bathrooms Full: | 1 |
| Living Area: | 1,130 Sq ft |
| Building Area: | 0 Sq ft |
| Year Built: | 1945 |
| Listing Date: | Sep 25, 2025 |
| Garage Spaces: | 0 |
| Property Type: | Residential |
| Property Subtype: | Detached |
| MLS Status: | Active |
Additional Details
| Flooring: | N/A |
| Construction: | Wood Frame,Wood Siding |
| Parking: | Off Street |
| Appliances: | Dishwasher,Dryer,Electric Stove,Refrigerator,Washer,Window Coverings |
| Stories: | N/A |
| Zoning: | R-CG |
| Fireplace: | N/A |
| Amenities: | Park,Playground,Schools Nearby,Shopping Nearby |
Utilities & Systems
| Heating: | Forced Air |
| Cooling: | None |
| Property Type | Residential |
| Building Type | Detached |
| Square Footage | 1,130 sqft |
| Community Name | Bowness |
| Subdivision Name | Bowness |
| Title | Fee Simple |
| Land Size | 6,124 sqft |
| Built in | 1945 |
| Annual Property Taxes | Contact listing agent |
| Parking Type | Off Street |
| Time on MLS Listing | 41 days |
Bedrooms
| Above Grade | 3 |
Bathrooms
| Total | 1 |
| Partial | 0 |
Interior Features
| Appliances Included | Dishwasher, Dryer, Electric Stove, Refrigerator, Washer, Window Coverings |
| Flooring | Carpet, Linoleum |
Building Features
| Features | See Remarks |
| Construction Material | Wood Frame, Wood Siding |
| Structures | Deck, Patio |
Heating & Cooling
| Cooling | None |
| Heating Type | Forced Air |
Exterior Features
| Exterior Finish | Wood Frame, Wood Siding |
Neighbourhood Features
| Community Features | Park, Playground, Schools Nearby, Shopping Nearby |
| Amenities Nearby | Park, Playground, Schools Nearby, Shopping Nearby |
Parking
| Parking Type | Off Street |
| Total Parking Spaces | 2 |
Interior Size
| Total Finished Area: | 1,130 sq ft |
| Total Finished Area (Metric): | 105.00 sq m |
| Main Level: | 737 sq ft |
| Upper Level: | 393 sq ft |
Room Count
| Bedrooms: | 3 |
| Bathrooms: | 1 |
| Full Bathrooms: | 1 |
| Rooms Above Grade: | 5 |
Lot Information
| Lot Size: | 6,124 sq ft |
| Lot Size (Acres): | 0.14 acres |
| Frontage: | 50 ft |
Legal
| Legal Description: | 3902JK;3;41 |
| Title to Land: | Fee Simple |
- See Remarks
- Fire Pit
- Private Yard
- Dishwasher
- Dryer
- Electric Stove
- Refrigerator
- Washer
- Window Coverings
- Full
- Park
- Playground
- Schools Nearby
- Shopping Nearby
- Wood Frame
- Wood Siding
- Poured Concrete
- Back Lane
- Back Yard
- Off Street
- Deck
- Patio
Floor plan information is not available for this property.
Monthly Payment Breakdown
Loading Walk Score...
What's Nearby?
Powered by Yelp
REALTOR® Details
Ken Richter
- (403) 630-6363
- [email protected]
- RE/MAX House of Real Estate
