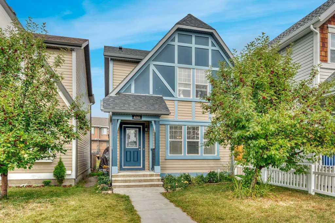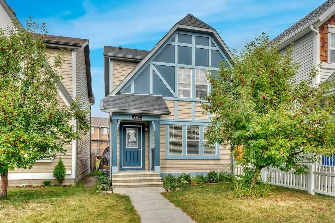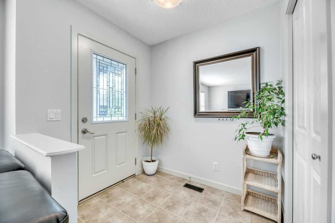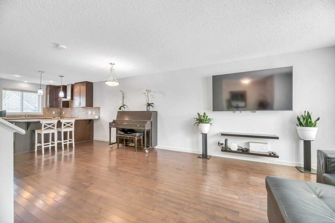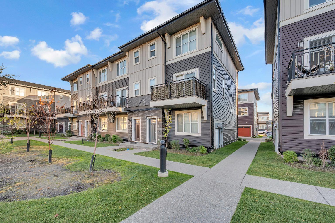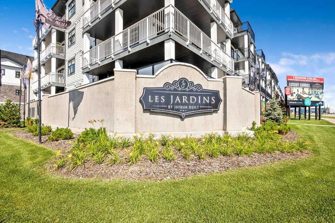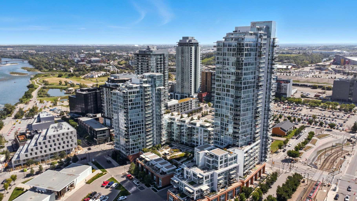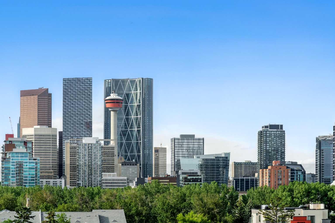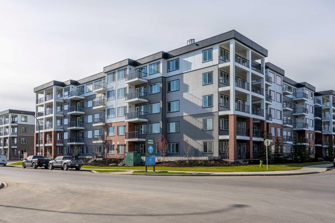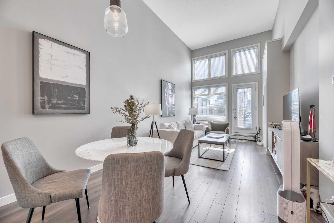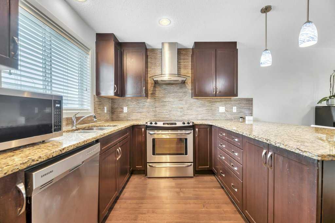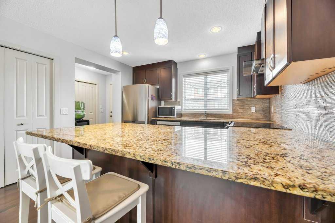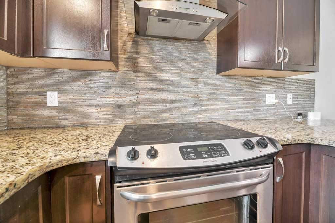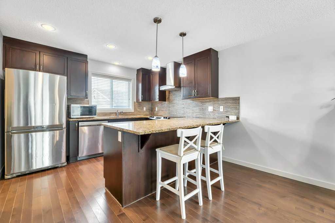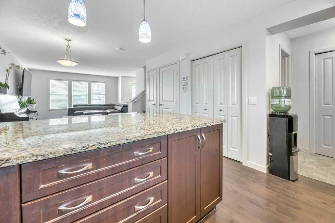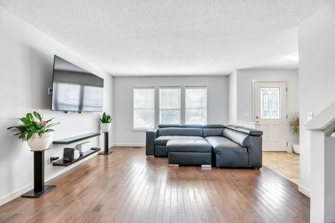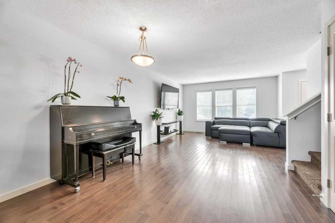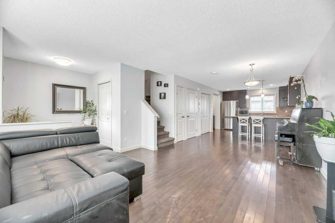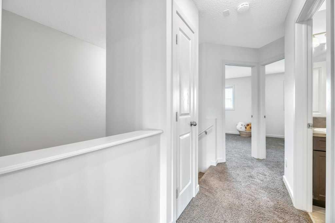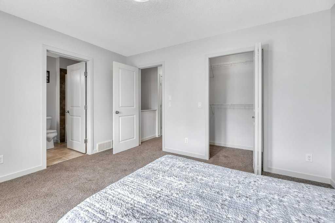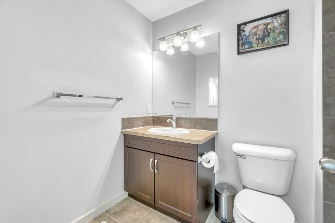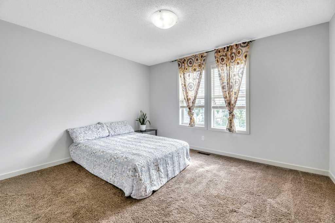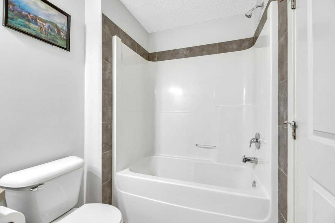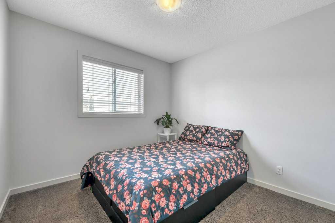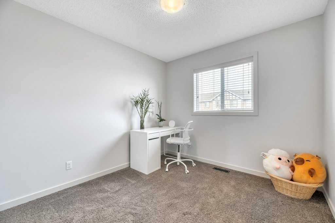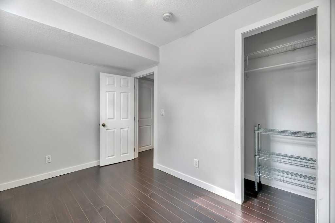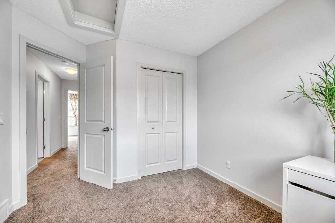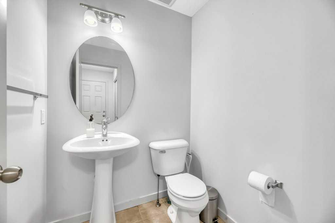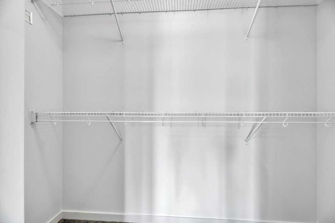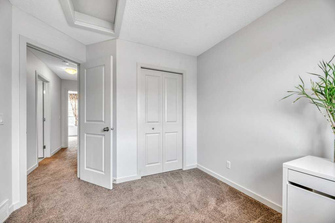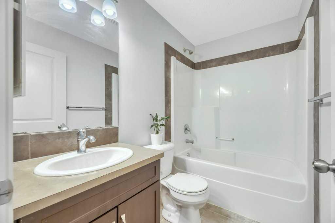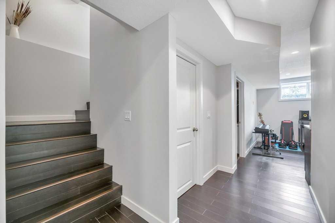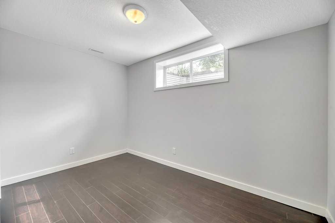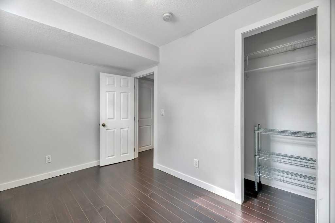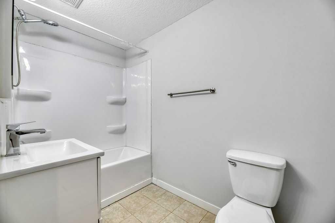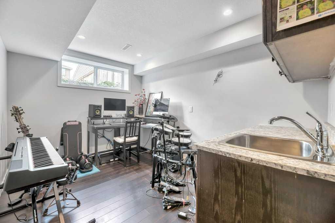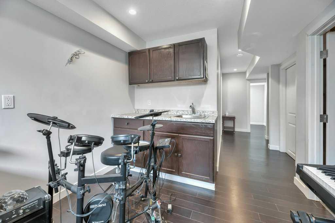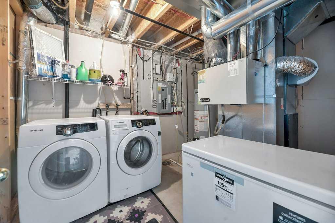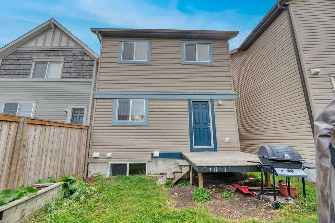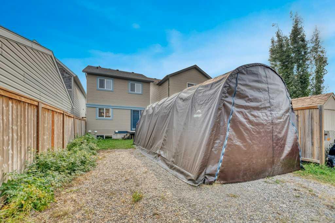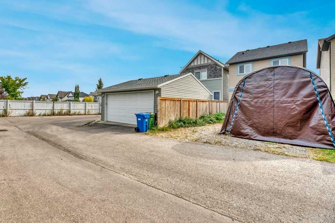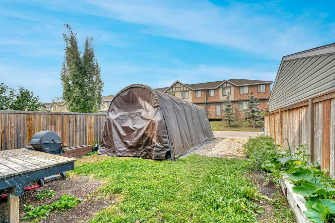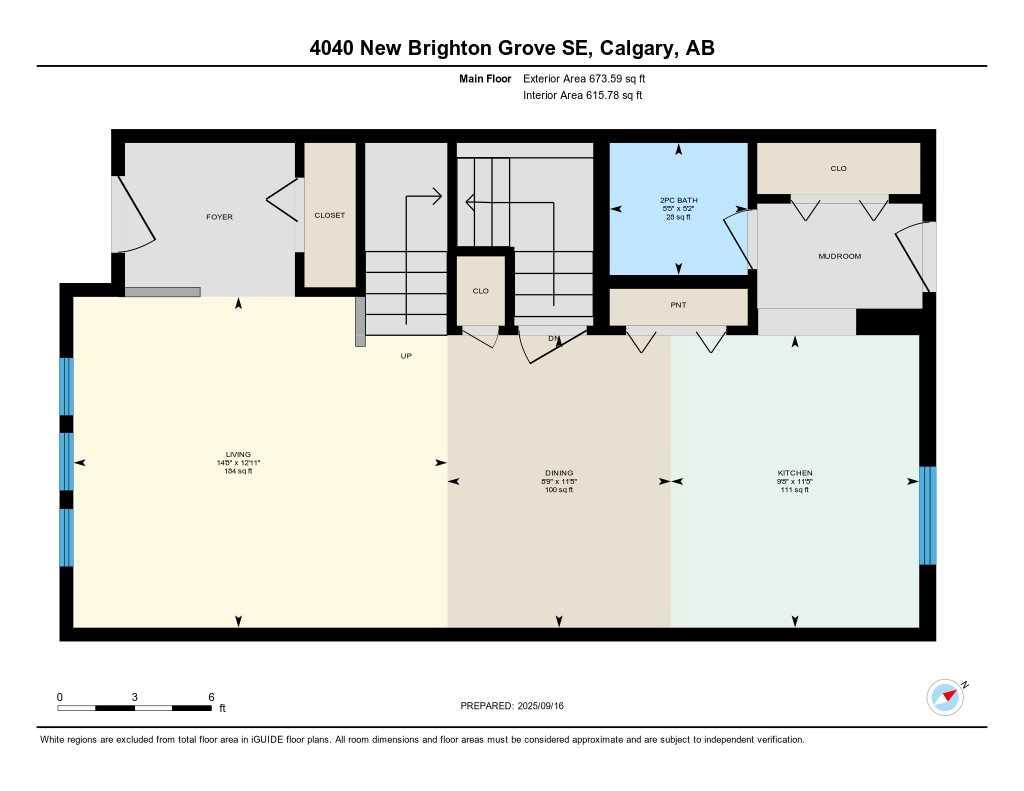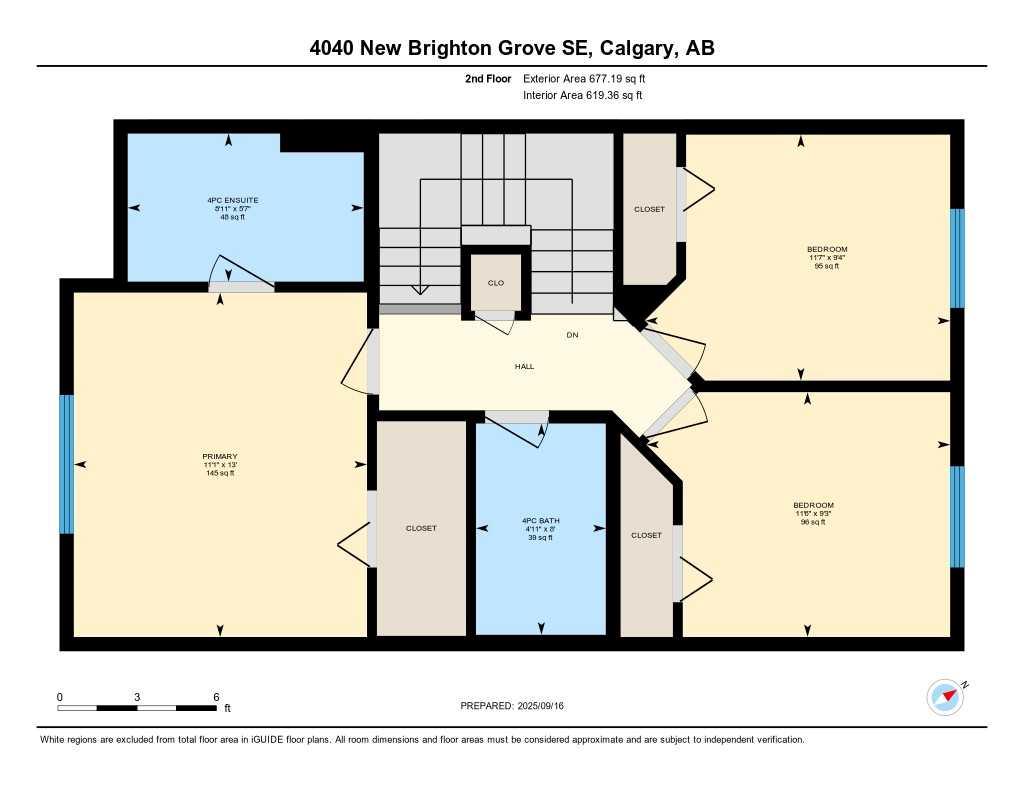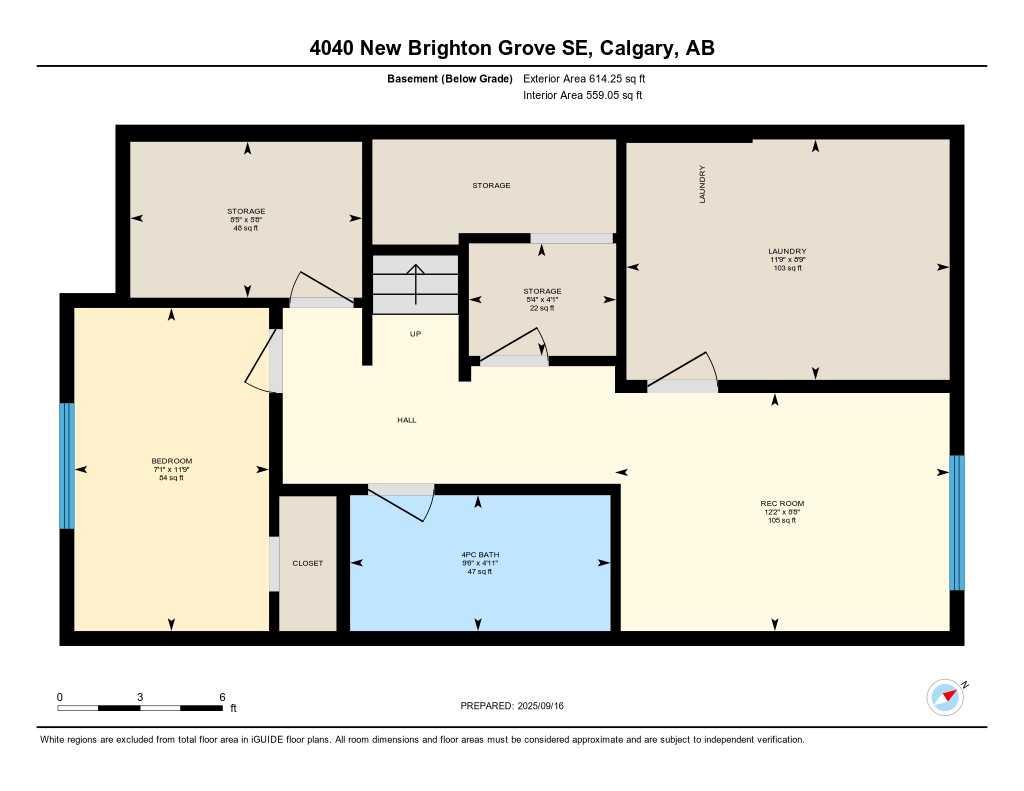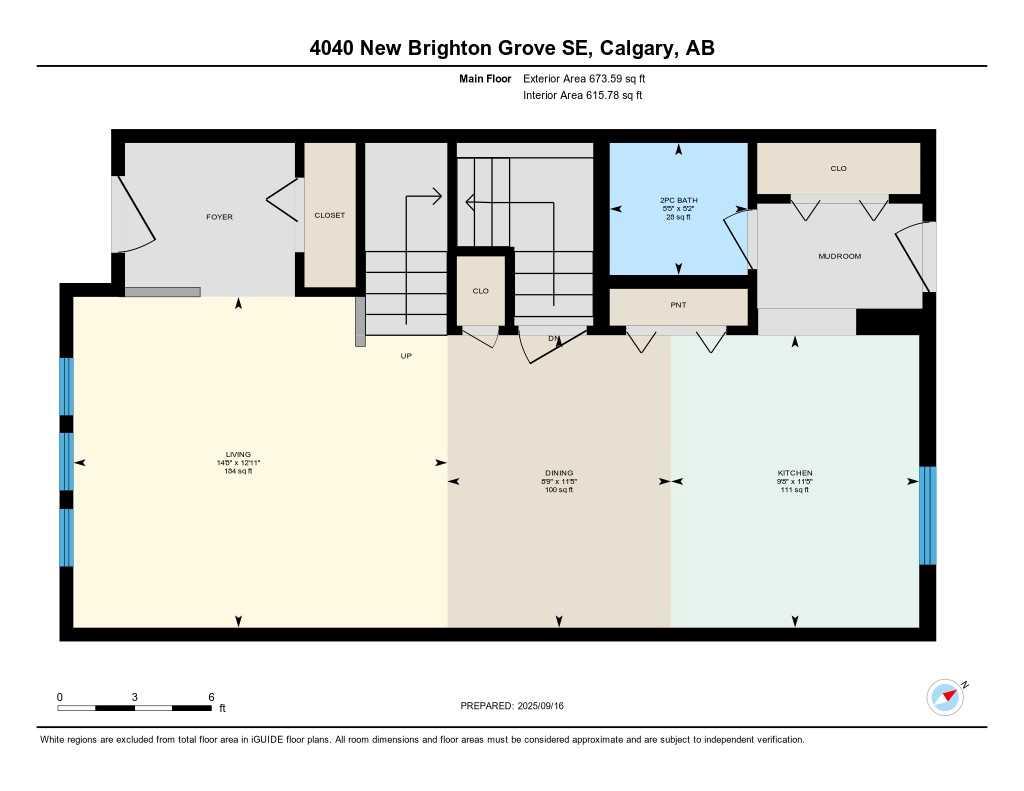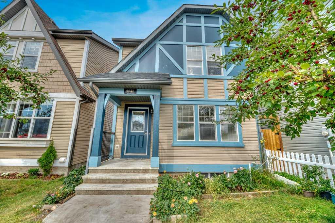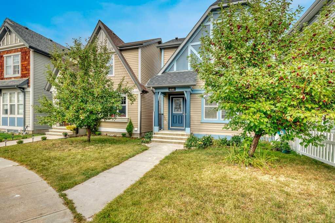4040 New Brighton Grove SE, Calgary, Alberta
Residential For Sale in Calgary, Alberta
$539,999
-
ResidentialProperty Type
-
4Bedrooms
-
4Bath
-
0Garage
-
1,350Sq Ft
-
2013Year Built
Welcome to this warm and move-in-ready home in the vibrant southeast community of New Brighton — a neighbourhood loved for its parks, pathways, schools, and easy access to everything along 130th Avenue. Thoughtfully maintained and freshly painted, this home is an ideal fit for first-time buyers or growing families who want to settle in before winter and enjoy a space that already feels cared for. The main level offers a bright and open-concept layout with a standout kitchen that instantly makes an impression. Complete with granite countertops, shaker-style cabinetry that extends to the ceiling, a tiled backsplash, and a chimney-style hood fan vented to the exterior, it strikes the perfect balance of style and function. Stainless steel appliances and a generous amount of prep and storage space make it a welcoming hub for cooking and gathering. The adjoining living and dining areas flow together comfortably, creating a relaxed setting for everyday life and easy entertaining. Upstairs, the primary bedroom offers a peaceful retreat with a walk-in closet and private 4-piece ensuite. Two additional bedrooms and a full guest bathroom complete the upper level, providing plenty of space for family, guests, or a home office setup. The fully finished basement — completed with the proper City of Calgary permits — expands your living space even further with a fourth bedroom, another full bathroom, a cozy rec area, and a wet bar that makes it a great spot to unwind or host movie nights. Important updates have already been taken care of for you, including shingles and siding (2021), a new hot water tank (2024), and a new furnace motor (2025), offering peace of mind and lower maintenance costs for the years ahead. Outside, the backyard is partially fenced and ready for your personal touch — whether that’s a garden, patio setup, or future garage. A large portable car shelter is already in place to protect your vehicle in the meantime. Located just a short walk from parks, schools, transit, and an incredible range of shopping and amenities, this home delivers the lifestyle so many buyers are looking for — comfort, community, and convenience all in one.
| Street Address: | 4040 New Brighton Grove SE |
| City: | Calgary |
| Province/State: | Alberta |
| Postal Code: | N/A |
| County/Parish: | Calgary |
| Subdivision: | New Brighton |
| Country: | Canada |
| Latitude: | 50.92078690 |
| Longitude: | -113.93274826 |
| MLS® Number: | A2258026 |
| Price: | $539,999 |
| Property Area: | 1,350 Sq ft |
| Bedrooms: | 4 |
| Bathrooms Half: | 1 |
| Bathrooms Full: | 3 |
| Living Area: | 1,350 Sq ft |
| Building Area: | 0 Sq ft |
| Year Built: | 2013 |
| Listing Date: | Sep 17, 2025 |
| Garage Spaces: | 0 |
| Property Type: | Residential |
| Property Subtype: | Detached |
| MLS Status: | Active |
Additional Details
| Flooring: | N/A |
| Construction: | Vinyl Siding,Wood Frame |
| Parking: | Off Street,RV Access/Parking |
| Appliances: | Dishwasher,Electric Stove,Range Hood,Refrigerator,Washer/Dryer,Window Coverings |
| Stories: | N/A |
| Zoning: | R-G |
| Fireplace: | N/A |
| Amenities: | Clubhouse,Park,Playground,Schools Nearby,Shopping Nearby,Sidewalks,Walking/Bike Paths |
Utilities & Systems
| Heating: | High Efficiency |
| Cooling: | None |
| Property Type | Residential |
| Building Type | Detached |
| Square Footage | 1,350 sqft |
| Community Name | New Brighton |
| Subdivision Name | New Brighton |
| Title | Fee Simple |
| Land Size | 2,712 sqft |
| Built in | 2013 |
| Annual Property Taxes | Contact listing agent |
| Parking Type | Off Street |
| Time on MLS Listing | 41 days |
Bedrooms
| Above Grade | 3 |
Bathrooms
| Total | 4 |
| Partial | 1 |
Interior Features
| Appliances Included | Dishwasher, Electric Stove, Range Hood, Refrigerator, Washer/Dryer, Window Coverings |
| Flooring | Carpet, Hardwood, Laminate, Tile |
Building Features
| Features | Closet Organizers, Granite Counters, No Smoking Home, Open Floorplan, Vinyl Windows, Walk-In Closet(s), Wet Bar |
| Construction Material | Vinyl Siding, Wood Frame |
| Building Amenities | Park, Playground |
| Structures | Deck |
Heating & Cooling
| Cooling | None |
| Heating Type | High Efficiency |
Exterior Features
| Exterior Finish | Vinyl Siding, Wood Frame |
Neighbourhood Features
| Community Features | Clubhouse, Park, Playground, Schools Nearby, Shopping Nearby, Sidewalks, Walking/Bike Paths |
| Amenities Nearby | Clubhouse, Park, Playground, Schools Nearby, Shopping Nearby, Sidewalks, Walking/Bike Paths |
Parking
| Parking Type | Off Street |
| Total Parking Spaces | 2 |
Interior Size
| Total Finished Area: | 1,350 sq ft |
| Total Finished Area (Metric): | 125.42 sq m |
| Main Level: | 674 sq ft |
| Upper Level: | 677 sq ft |
| Below Grade: | 614 sq ft |
Room Count
| Bedrooms: | 4 |
| Bathrooms: | 4 |
| Full Bathrooms: | 3 |
| Half Bathrooms: | 1 |
| Rooms Above Grade: | 6 |
Lot Information
| Lot Size: | 2,712 sq ft |
| Lot Size (Acres): | 0.06 acres |
| Frontage: | 27 ft |
Legal
| Legal Description: | 1213261;68;30 |
| Title to Land: | Fee Simple |
- Closet Organizers
- Granite Counters
- No Smoking Home
- Open Floorplan
- Vinyl Windows
- Walk-In Closet(s)
- Wet Bar
- Storage
- Dishwasher
- Electric Stove
- Range Hood
- Refrigerator
- Washer/Dryer
- Window Coverings
- Park
- Playground
- Full
- Clubhouse
- Schools Nearby
- Shopping Nearby
- Sidewalks
- Walking/Bike Paths
- Vinyl Siding
- Wood Frame
- Poured Concrete
- Back Lane
- Back Yard
- Off Street
- RV Access/Parking
- Deck
Floor plan information is not available for this property.
Monthly Payment Breakdown
Loading Walk Score...
What's Nearby?
Powered by Yelp
REALTOR® Details
Miranda Moser
- 403-470-021
- [email protected]
- Century 21 Bamber Realty LTD.
