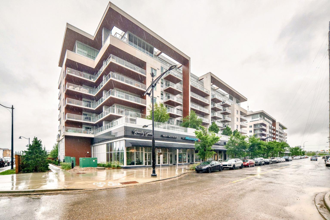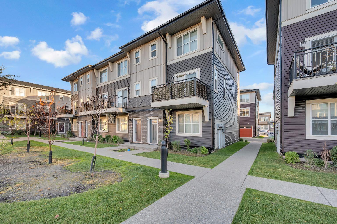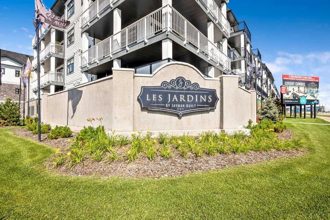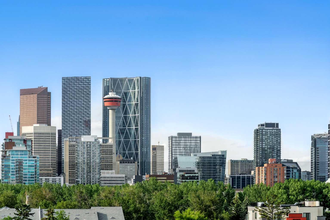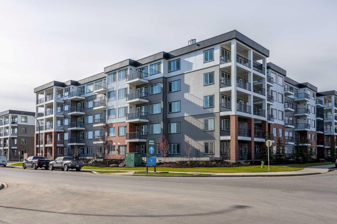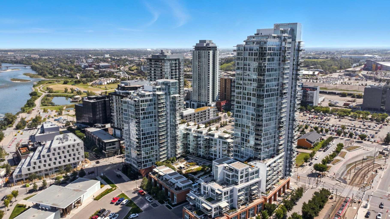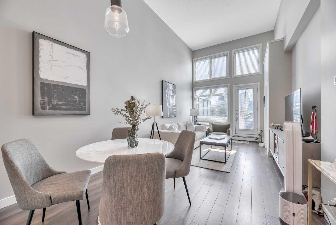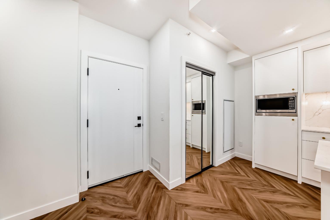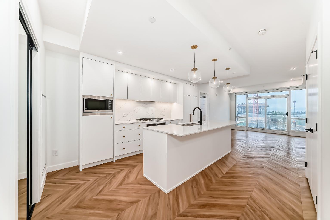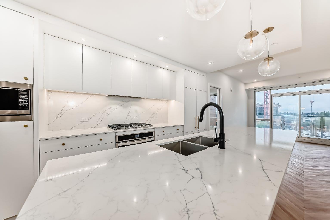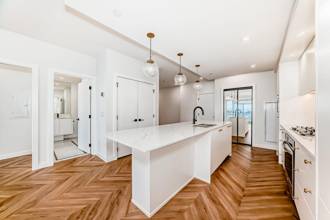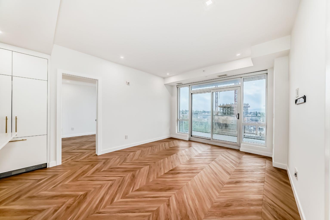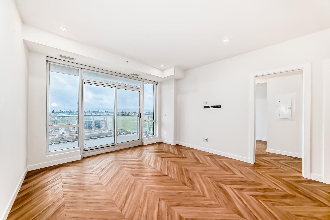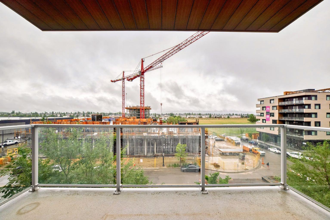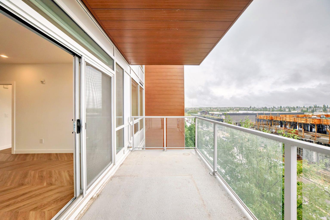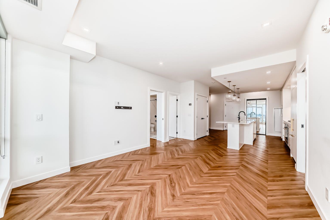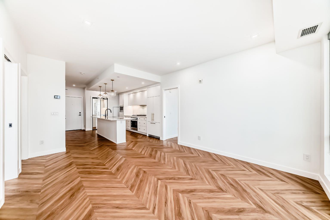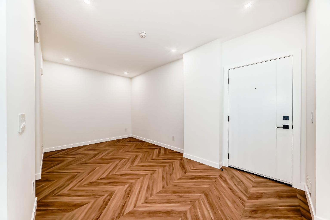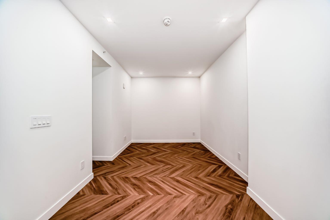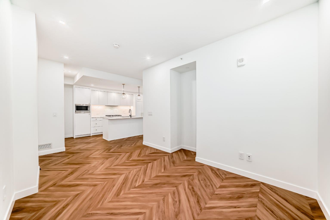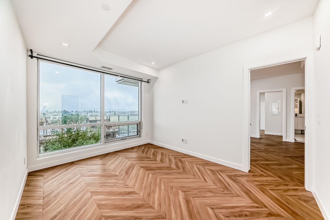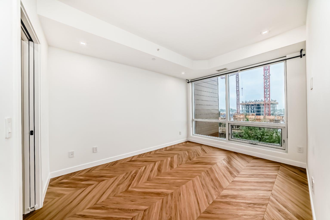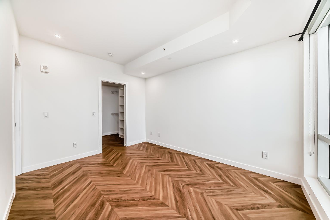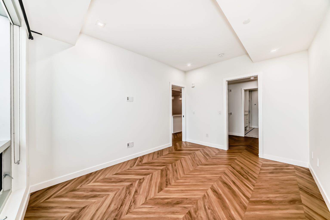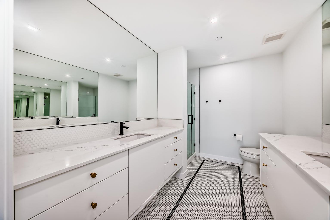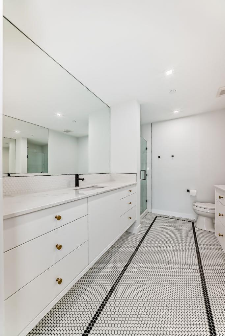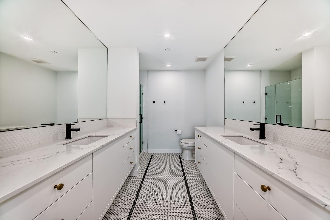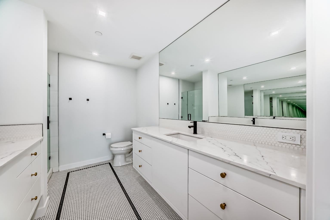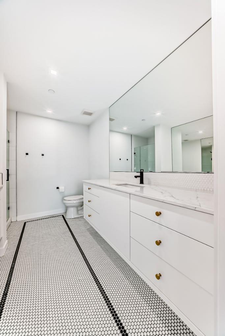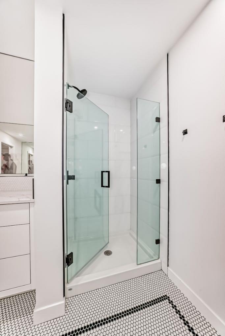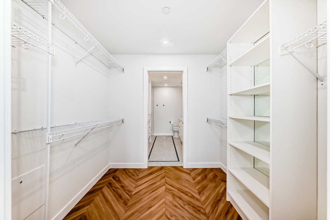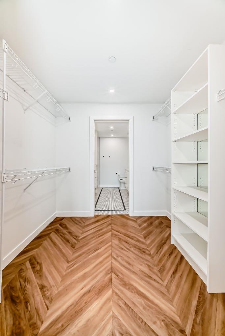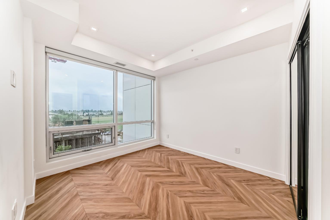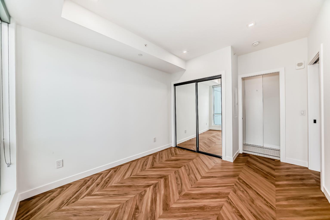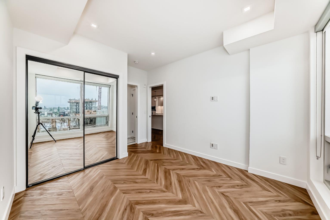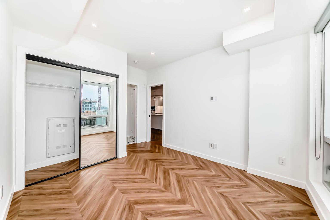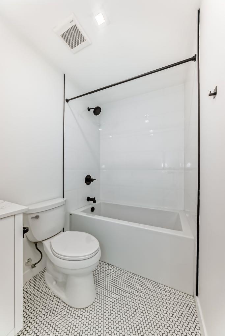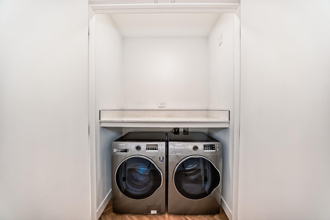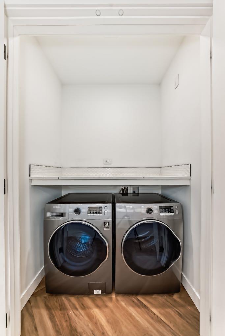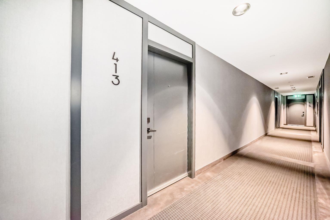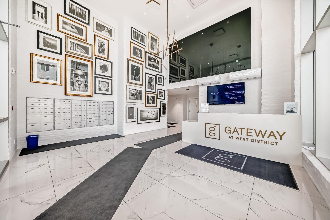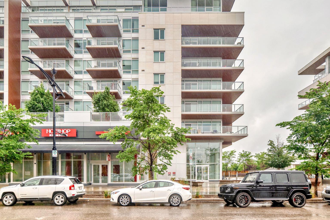413, 8445 Broadcast Avenue SW, Calgary, Alberta
Condo For Sale in Calgary, Alberta
$539,999
-
CondoProperty Type
-
2Bedrooms
-
2Bath
-
0Garage
-
1,031Sq Ft
-
2023Year Built
Experience modern luxury and everyday ease in this stunning 2-bedroom, 2-bathroom plus den condo. Boasting 9-ft ceilings, floor-to-ceiling windows, and elegant herringbone flooring, the bright open layout features a gourmet kitchen with quartz countertops, soft-close cabinetry, LED lighting, and premium appliances. The spacious primary bedroom offers a walk-in closet and a 4-piece ensuite, while the second bedroom enjoys a sleek 3-piece bath. Additional perks include in-suite laundry, a private balcony, concierge service, social lounge, bike storage, and lively ground-floor retailers like F45 gym, coffee shops, yoga studios, boutiques, restaurants, and pizza spots. Close to all amenities like grocery stores, banks, etc. Just minutes from downtown and WinSport, with easy access to major roads, this home perfectly blends urban convenience with active living.
| Street Address: | 413, 8445 Broadcast Avenue SW |
| City: | Calgary |
| Province/State: | Alberta |
| Postal Code: | N/A |
| County/Parish: | Calgary |
| Subdivision: | West Springs |
| Country: | Canada |
| Latitude: | 51.06440946 |
| Longitude: | -114.20866662 |
| MLS® Number: | A2238449 |
| Price: | $539,999 |
| Property Area: | 1,031 Sq ft |
| Bedrooms: | 2 |
| Bathrooms Half: | 0 |
| Bathrooms Full: | 2 |
| Living Area: | 1,031 Sq ft |
| Building Area: | 0 Sq ft |
| Year Built: | 2023 |
| Listing Date: | Jul 16, 2025 |
| Garage Spaces: | 0 |
| Property Type: | Residential |
| Property Subtype: | Apartment |
| MLS Status: | Active |
Additional Details
| Flooring: | N/A |
| Construction: | Concrete,Metal Siding |
| Parking: | Underground |
| Appliances: | Dishwasher,Gas Cooktop,Microwave,Oven,Range Hood,Refrigerator,Washer/Dryer |
| Stories: | N/A |
| Zoning: | DC |
| Fireplace: | N/A |
| Amenities: | Park,Playground,Schools Nearby,Shopping Nearby,Sidewalks,Street Lights,Walking/Bike Paths |
Utilities & Systems
| Heating: | Fan Coil |
| Cooling: | Central Air |
| Property Type | Residential |
| Building Type | Apartment |
| Storeys | 8 |
| Square Footage | 1,031 sqft |
| Community Name | West Springs |
| Subdivision Name | West Springs |
| Title | Fee Simple |
| Land Size | Unknown |
| Built in | 2023 |
| Annual Property Taxes | Contact listing agent |
| Parking Type | Underground |
| Time on MLS Listing | 18 days |
Bedrooms
| Above Grade | 1 |
Bathrooms
| Total | 2 |
| Partial | 0 |
Interior Features
| Appliances Included | Dishwasher, Gas Cooktop, Microwave, Oven, Range Hood, Refrigerator, Washer/Dryer |
| Flooring | Tile, Vinyl Plank |
Building Features
| Features | Breakfast Bar, Built-in Features, Closet Organizers, Kitchen Island, Open Floorplan, Quartz Counters, Walk-In Closet(s) |
| Style | Attached |
| Construction Material | Concrete, Metal Siding |
| Building Amenities | Elevator(s), Trash, Visitor Parking |
| Structures | Balcony(s), Rooftop Patio |
Heating & Cooling
| Cooling | Central Air |
| Heating Type | Fan Coil |
Exterior Features
| Exterior Finish | Concrete, Metal Siding |
Neighbourhood Features
| Community Features | Park, Playground, Schools Nearby, Shopping Nearby, Sidewalks, Street Lights, Walking/Bike Paths |
| Pets Allowed | Restrictions, Yes |
| Amenities Nearby | Park, Playground, Schools Nearby, Shopping Nearby, Sidewalks, Street Lights, Walking/Bike Paths |
Maintenance or Condo Information
| Maintenance Fees | $710 Monthly |
| Maintenance Fees Include | Amenities of HOA/Condo, Common Area Maintenance, Maintenance Grounds, Reserve Fund Contributions, Snow Removal, Trash, Water |
Parking
| Parking Type | Underground |
| Total Parking Spaces | 1 |
Interior Size
| Total Finished Area: | 1,031 sq ft |
| Total Finished Area (Metric): | 95.81 sq m |
Room Count
| Bedrooms: | 2 |
| Bathrooms: | 2 |
| Full Bathrooms: | 2 |
| Rooms Above Grade: | 4 |
Lot Information
Legal
| Legal Description: | 1912002;169 |
| Title to Land: | Fee Simple |
- Breakfast Bar
- Built-in Features
- Closet Organizers
- Kitchen Island
- Open Floorplan
- Quartz Counters
- Walk-In Closet(s)
- Balcony
- Other
- Dishwasher
- Gas Cooktop
- Microwave
- Oven
- Range Hood
- Refrigerator
- Washer/Dryer
- Elevator(s)
- Trash
- Visitor Parking
- Park
- Playground
- Schools Nearby
- Shopping Nearby
- Sidewalks
- Street Lights
- Walking/Bike Paths
- Concrete
- Metal Siding
- Underground
- Balcony(s)
- Rooftop Patio
Floor plan information is not available for this property.
Monthly Payment Breakdown
Loading Walk Score...
What's Nearby?
Powered by Yelp
REALTOR® Details
Sukhbir Matta
- Not Available
- [email protected]
- RE/MAX Complete Realty
