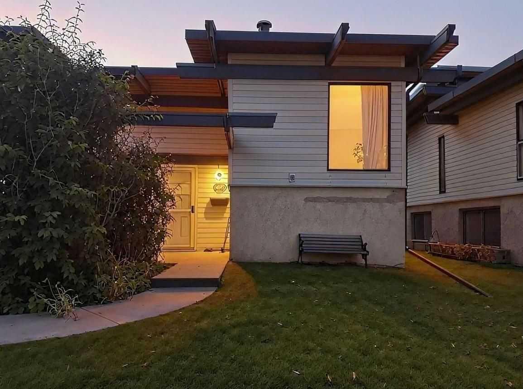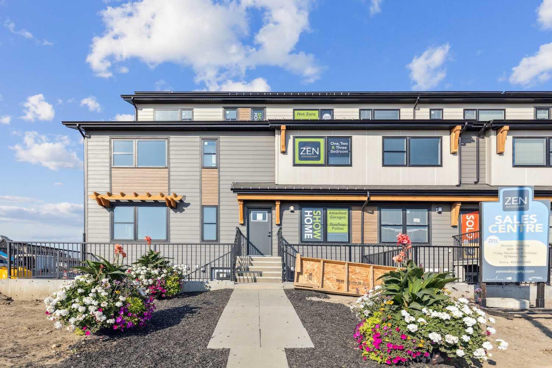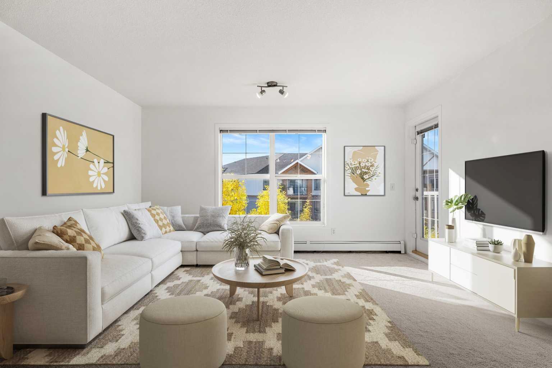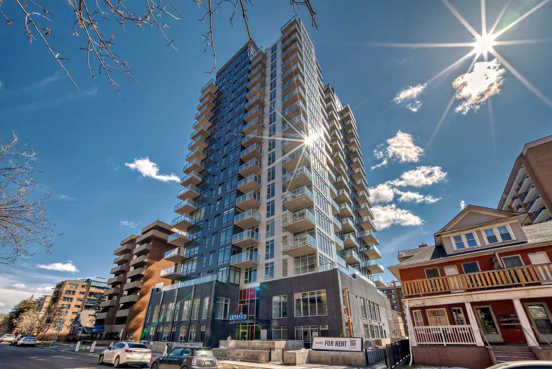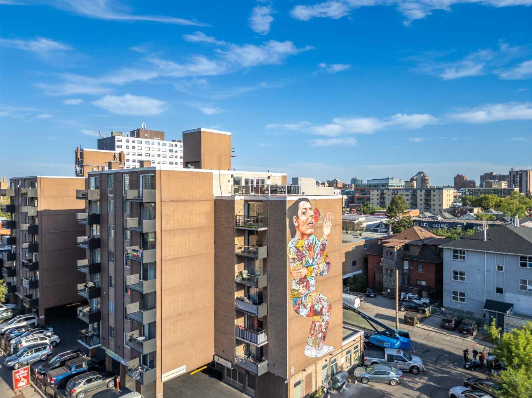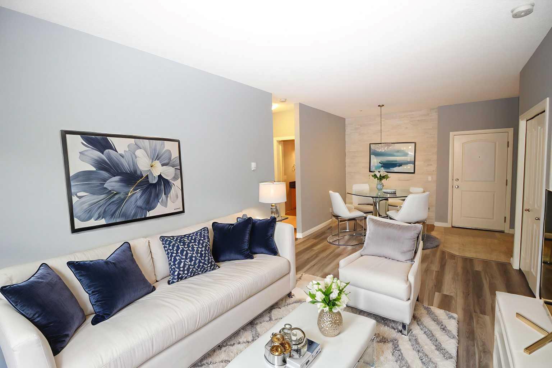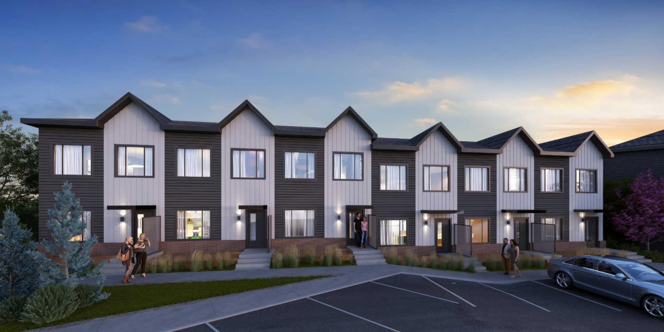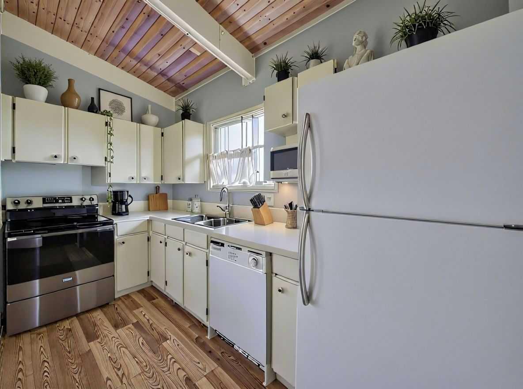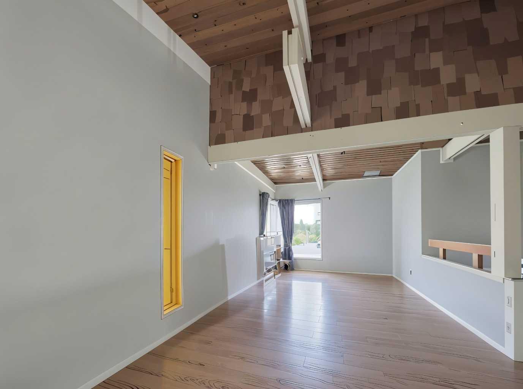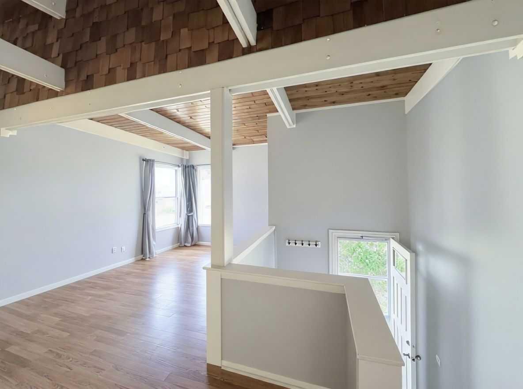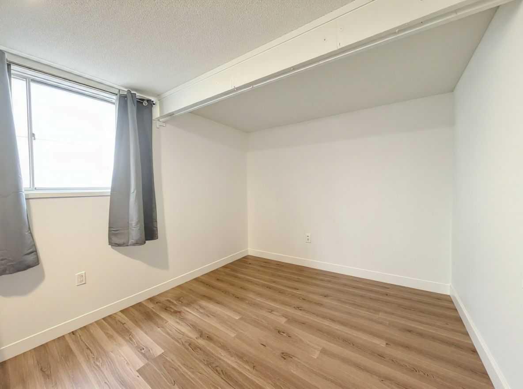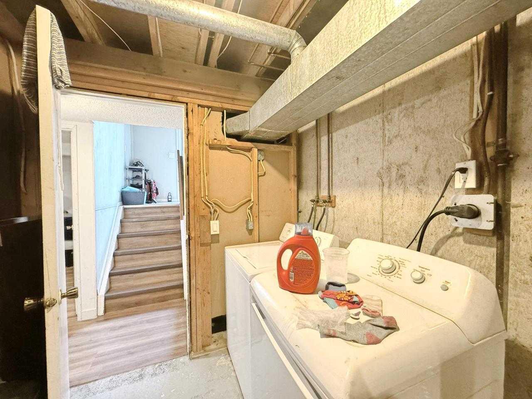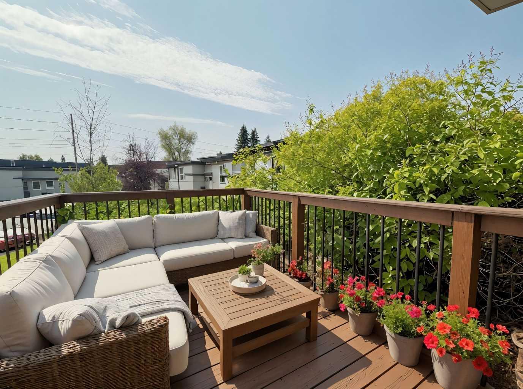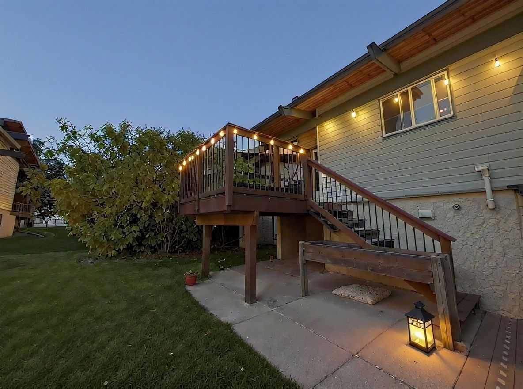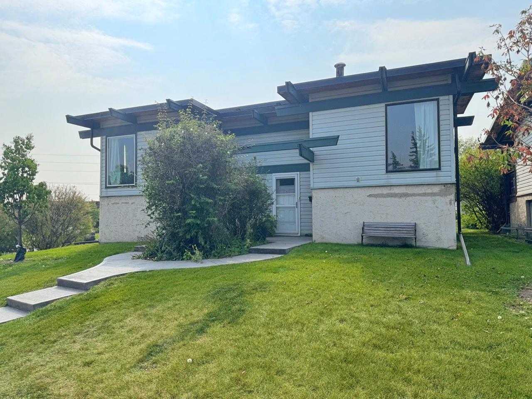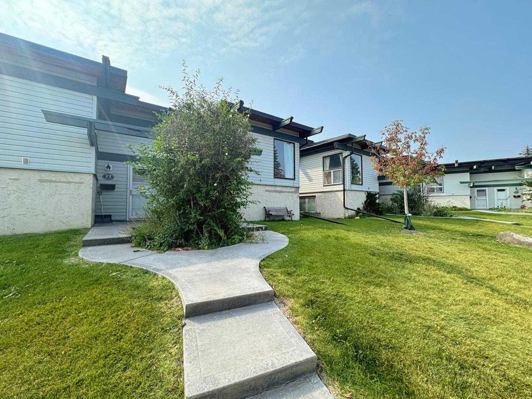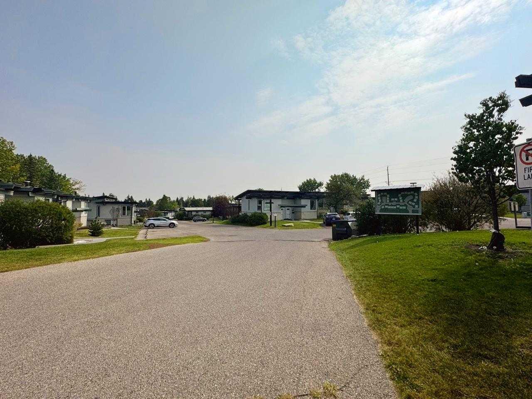22A, 333 Braxton Place SW, Calgary, Alberta
Residential For Sale in Calgary, Alberta
$319,900
-
ResidentialProperty Type
-
2Bedrooms
-
1Bath
-
0Garage
-
475Sq Ft
-
1973Year Built
Discover this inviting and budget friendly duplex-style bi-level townhome located in the established community of Braeside - perfect for homeowners and investors alike! The open-concept main level features soaring beamed ceilings with beautiful natural woodwork features, a bright living area, and access to your private deck – great for relaxing or entertaining in the warmer months. This home offers 2 bedrooms, convenient parking, and peace of mind with a new hot water tank (2024). The layout is both functional and full of character, making it a standout option in today’s market. Located steps from a greenspace and playground, with schools, shopping, transit, and major roadways just a hop skip or jump away, this property combines lifestyle and accessibility. Whether you’re looking for your first home, downsizing, or seeking an investment property with strong rental appeal, this gem has it all. Don't miss out on this exceptional home - View TODAY! (some photos have been virtually staged)
| Street Address: | 22A, 333 Braxton Place SW |
| City: | Calgary |
| Province/State: | Alberta |
| Postal Code: | N/A |
| County/Parish: | Calgary |
| Subdivision: | Braeside |
| Country: | Canada |
| Latitude: | 50.95130658 |
| Longitude: | -114.10486103 |
| MLS® Number: | A2259261 |
| Price: | $319,900 |
| Property Area: | 475 Sq ft |
| Bedrooms: | 2 |
| Bathrooms Half: | 0 |
| Bathrooms Full: | 1 |
| Living Area: | 475 Sq ft |
| Building Area: | 0 Sq ft |
| Year Built: | 1973 |
| Listing Date: | Sep 22, 2025 |
| Garage Spaces: | 0 |
| Property Type: | Residential |
| Property Subtype: | Semi Detached (Half Duplex) |
| MLS Status: | Active |
Additional Details
| Flooring: | N/A |
| Construction: | Stucco,Vinyl Siding,Wood Frame |
| Parking: | Off Street,Stall |
| Appliances: | Dishwasher,Dryer,Electric Range,Range Hood,Refrigerator,Washer |
| Stories: | N/A |
| Zoning: | M-CG d44 |
| Fireplace: | N/A |
| Amenities: | Park,Playground,Pool,Schools Nearby,Shopping Nearby,Sidewalks,Street Lights,Tennis Court(s),Walking/Bike Paths |
Utilities & Systems
| Heating: | Forced Air |
| Cooling: | None |
| Property Type | Residential |
| Building Type | Semi Detached (Half Duplex) |
| Square Footage | 475 sqft |
| Community Name | Braeside |
| Subdivision Name | Braeside |
| Title | Fee Simple |
| Land Size | Unknown |
| Built in | 1973 |
| Annual Property Taxes | Contact listing agent |
| Parking Type | Off Street |
| Time on MLS Listing | 30 days |
Bedrooms
| Above Grade | 2 |
Bathrooms
| Total | 1 |
| Partial | 0 |
Interior Features
| Appliances Included | Dishwasher, Dryer, Electric Range, Range Hood, Refrigerator, Washer |
| Flooring | Laminate, Linoleum, Tile, Vinyl Plank |
Building Features
| Features | Beamed Ceilings, High Ceilings, Laminate Counters, Natural Woodwork, Open Floorplan, Primary Downstairs, See Remarks, Storage, Vinyl Windows |
| Construction Material | Stucco, Vinyl Siding, Wood Frame |
| Building Amenities | Parking, Snow Removal, Trash, Visitor Parking |
| Structures | Deck |
Heating & Cooling
| Cooling | None |
| Heating Type | Forced Air |
Exterior Features
| Exterior Finish | Stucco, Vinyl Siding, Wood Frame |
Neighbourhood Features
| Community Features | Park, Playground, Pool, Schools Nearby, Shopping Nearby, Sidewalks, Street Lights, Tennis Court(s), Walking/Bike Paths |
| Pets Allowed | Restrictions, Cats OK, Dogs OK |
| Amenities Nearby | Park, Playground, Pool, Schools Nearby, Shopping Nearby, Sidewalks, Street Lights, Tennis Court(s), Walking/Bike Paths |
Maintenance or Condo Information
| Maintenance Fees | $383 Monthly |
| Maintenance Fees Include | Common Area Maintenance, Insurance, Parking, Professional Management, Reserve Fund Contributions, Sewer, Snow Removal, Trash |
Parking
| Parking Type | Off Street |
| Total Parking Spaces | 1 |
Interior Size
| Total Finished Area: | 475 sq ft |
| Total Finished Area (Metric): | 44.17 sq m |
| Main Level: | 475 sq ft |
| Below Grade: | 291 sq ft |
Room Count
| Bedrooms: | 2 |
| Bathrooms: | 1 |
| Full Bathrooms: | 1 |
| Rooms Above Grade: | 4 |
Lot Information
Legal
| Legal Description: | 7910697;44 |
| Title to Land: | Fee Simple |
- Beamed Ceilings
- High Ceilings
- Laminate Counters
- Natural Woodwork
- Open Floorplan
- Primary Downstairs
- See Remarks
- Storage
- Vinyl Windows
- Balcony
- Garden
- Private Entrance
- Dishwasher
- Dryer
- Electric Range
- Range Hood
- Refrigerator
- Washer
- Parking
- Snow Removal
- Trash
- Visitor Parking
- Finished
- Full
- Park
- Playground
- Pool
- Schools Nearby
- Shopping Nearby
- Sidewalks
- Street Lights
- Tennis Court(s)
- Walking/Bike Paths
- Stucco
- Vinyl Siding
- Wood Frame
- Poured Concrete
- Backs on to Park/Green Space
- Cul-De-Sac
- Off Street
- Stall
- Deck
Floor plan information is not available for this property.
Monthly Payment Breakdown
Loading Walk Score...
What's Nearby?
Powered by Yelp
