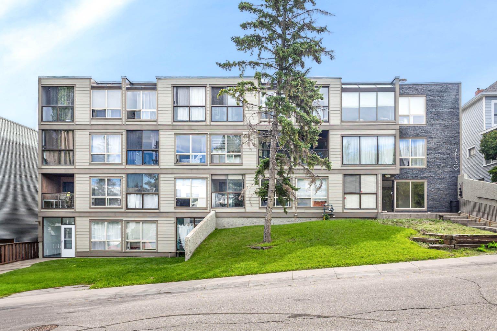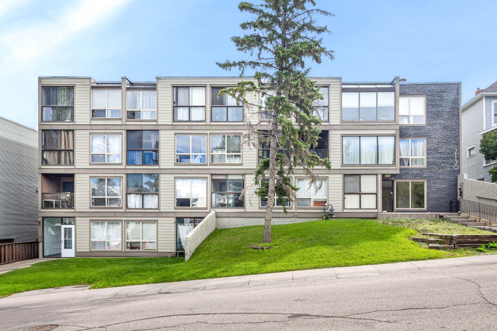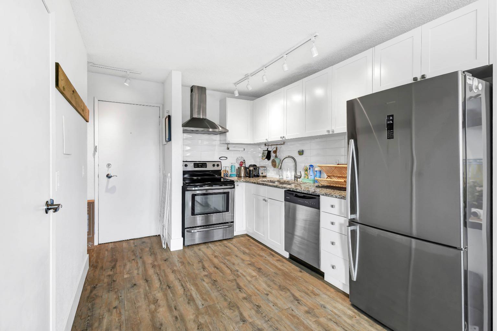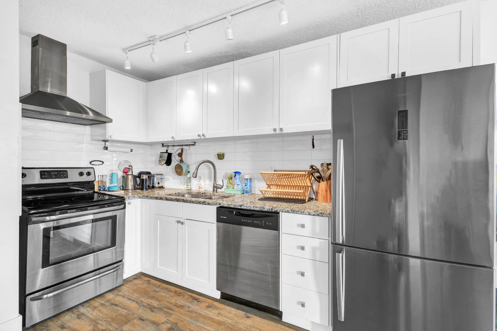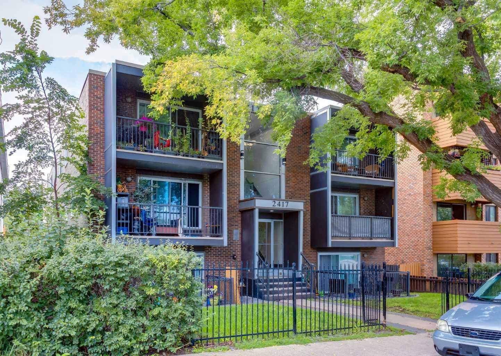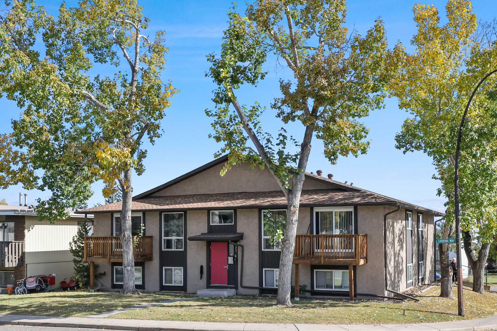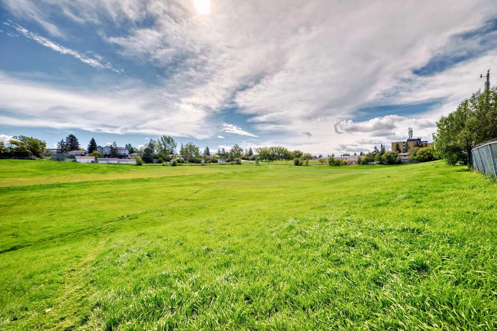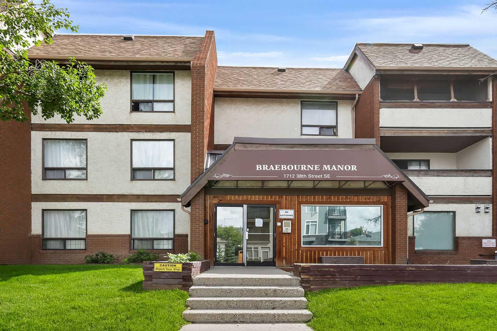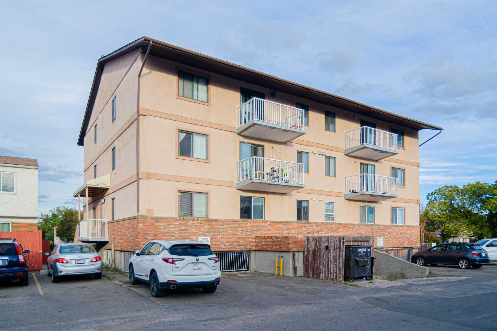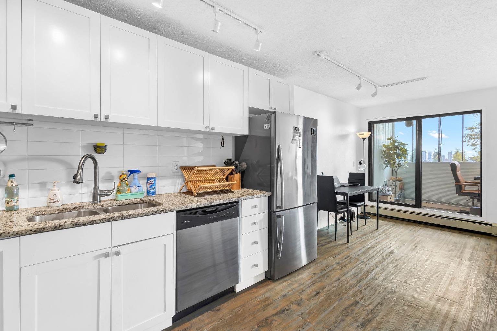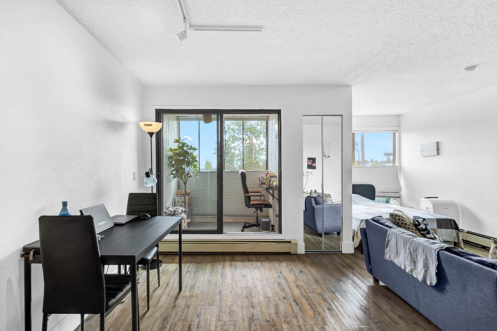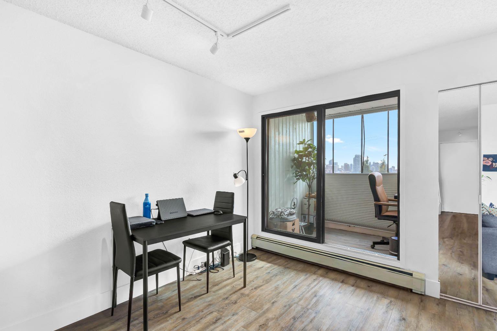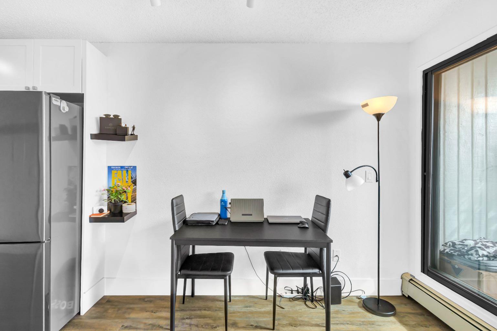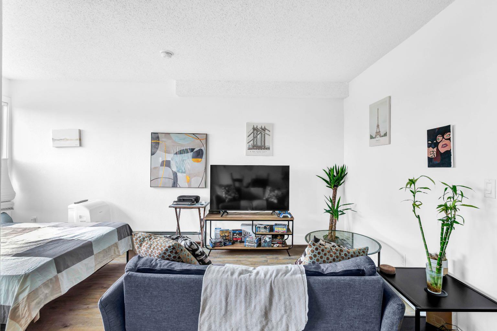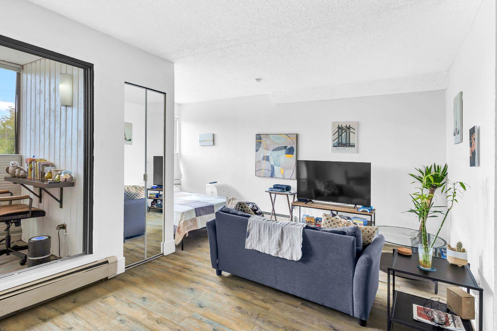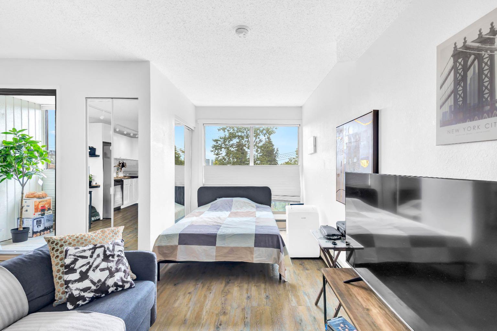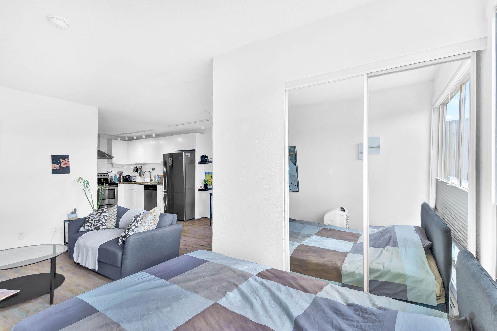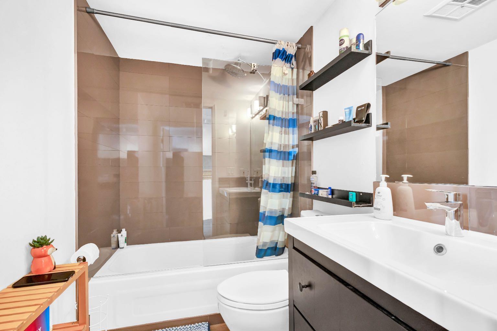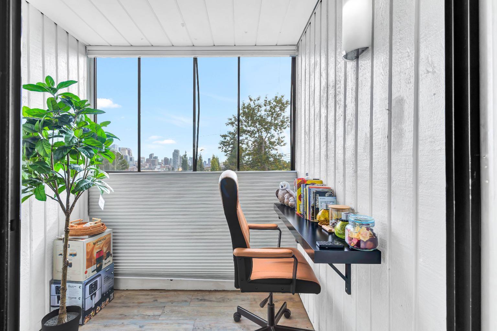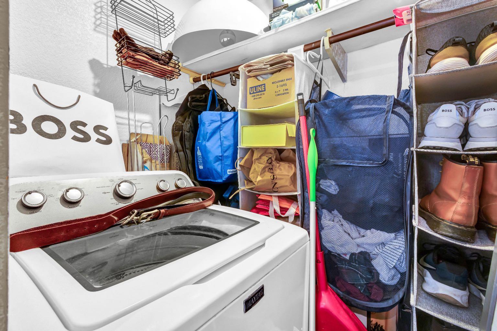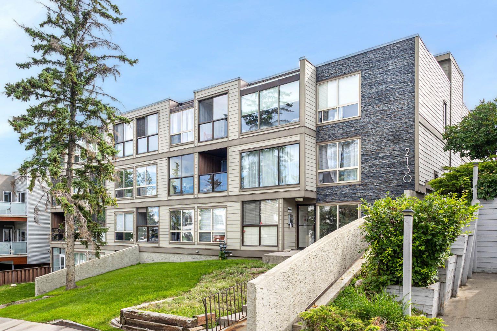304, 2130 17 Street SW, Calgary, Alberta
Condo For Sale in Calgary, Alberta
$179,900
-
CondoProperty Type
-
1Bedrooms
-
1Bath
-
0Garage
-
420Sq Ft
-
1979Year Built
This bright, beautifully renovated condo offers sweeping city views and an unbeatable location just steps from the vibrant amenities of 17th Avenue and only minutes to downtown. Inside, you’ll find an updated kitchen with modern appliances and stylish vinyl plank flooring throughout. The open-concept design is perfect for both entertaining and everyday living, with expansive windows that fill the home with natural light. A flexible sunroom/workshop leads out to an oversized private patio—a rare inner-city find—ideal for relaxing or hosting on warm summer nights. The updated 4-piece bathroom features ample storage, plus the convenience of in-suite laundry. The fully enclosed 70sqft patio NOT included in the square footage measurements offers additional space for an office or flex room with beautiful views of downtown Perfectly suited for young professionals, this home is surrounded by trendy shops and restaurants, within walking distance to downtown, just a 15-minute stroll to the Sunalta CTrain, and close to schools and parks.
| Street Address: | 304, 2130 17 Street SW |
| City: | Calgary |
| Province/State: | Alberta |
| Postal Code: | N/A |
| County/Parish: | Calgary |
| Subdivision: | Bankview |
| Country: | Canada |
| Latitude: | 51.03553130 |
| Longitude: | -114.10124910 |
| MLS® Number: | A2250353 |
| Price: | $179,900 |
| Property Area: | 420 Sq ft |
| Bedrooms: | 1 |
| Bathrooms Half: | 0 |
| Bathrooms Full: | 1 |
| Living Area: | 420 Sq ft |
| Building Area: | 0 Sq ft |
| Year Built: | 1979 |
| Listing Date: | Aug 22, 2025 |
| Garage Spaces: | 0 |
| Property Type: | Residential |
| Property Subtype: | Apartment |
| MLS Status: | Active |
Additional Details
| Flooring: | N/A |
| Construction: | Stone,Wood Frame,Wood Siding |
| Parking: | Off Street |
| Appliances: | Dishwasher,Electric Stove,European Washer/Dryer Combination,Range Hood,Refrigerator |
| Stories: | N/A |
| Zoning: | M-C2 |
| Fireplace: | N/A |
| Amenities: | Park,Sidewalks,Street Lights |
Utilities & Systems
| Heating: | Baseboard |
| Cooling: | Window Unit(s) |
| Property Type | Residential |
| Building Type | Apartment |
| Storeys | 4 |
| Square Footage | 420 sqft |
| Community Name | Bankview |
| Subdivision Name | Bankview |
| Title | Fee Simple |
| Land Size | Unknown |
| Built in | 1979 |
| Annual Property Taxes | Contact listing agent |
| Parking Type | Off Street |
| Time on MLS Listing | 55 days |
Bedrooms
| Above Grade | 1 |
Bathrooms
| Total | 1 |
| Partial | 0 |
Interior Features
| Appliances Included | Dishwasher, Electric Stove, European Washer/Dryer Combination, Range Hood, Refrigerator |
| Flooring | Vinyl |
Building Features
| Features | Open Floorplan |
| Style | Attached |
| Construction Material | Stone, Wood Frame, Wood Siding |
| Building Amenities | Elevator(s) |
| Structures | Balcony(s), Covered |
Heating & Cooling
| Cooling | Window Unit(s) |
| Heating Type | Baseboard |
Exterior Features
| Exterior Finish | Stone, Wood Frame, Wood Siding |
Neighbourhood Features
| Community Features | Park, Sidewalks, Street Lights |
| Pets Allowed | Restrictions |
| Amenities Nearby | Park, Sidewalks, Street Lights |
Maintenance or Condo Information
| Maintenance Fees | $395 Monthly |
| Maintenance Fees Include | Common Area Maintenance, Professional Management, Reserve Fund Contributions, Sewer, Snow Removal |
Parking
| Parking Type | Off Street |
| Total Parking Spaces | 1 |
Interior Size
| Total Finished Area: | 420 sq ft |
| Total Finished Area (Metric): | 39.05 sq m |
| Main Level: | 420 sq ft |
Room Count
| Bedrooms: | 1 |
| Bathrooms: | 1 |
| Full Bathrooms: | 1 |
| Rooms Above Grade: | 6 |
Lot Information
- Open Floorplan
- Balcony
- Dishwasher
- Electric Stove
- European Washer/Dryer Combination
- Range Hood
- Refrigerator
- Elevator(s)
- Park
- Sidewalks
- Street Lights
- Stone
- Wood Frame
- Wood Siding
- Poured Concrete
- Off Street
- Balcony(s)
- Covered
Floor plan information is not available for this property.
Monthly Payment Breakdown
Loading Walk Score...
What's Nearby?
Powered by Yelp
