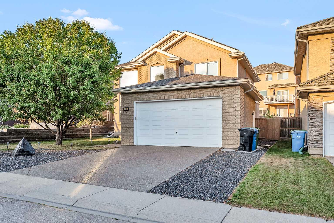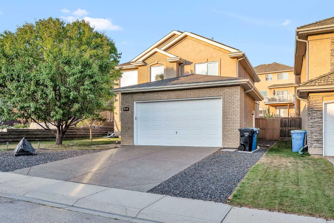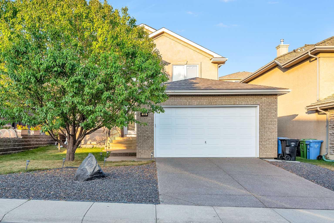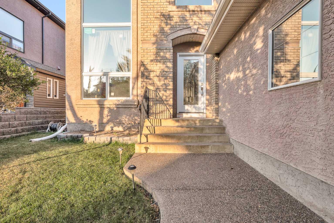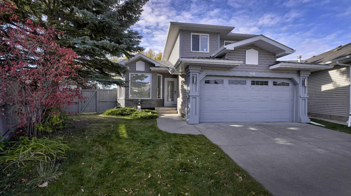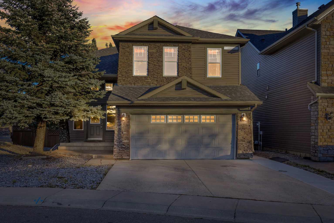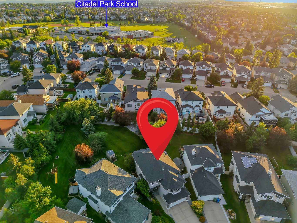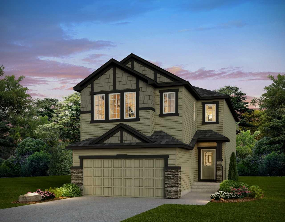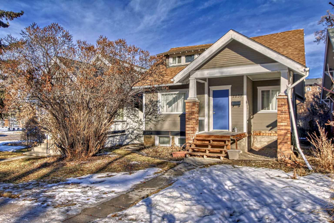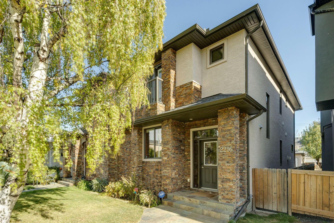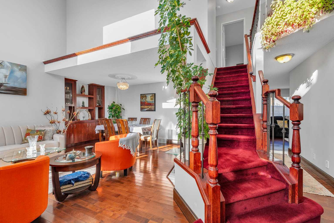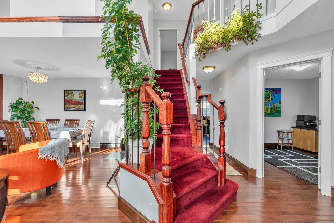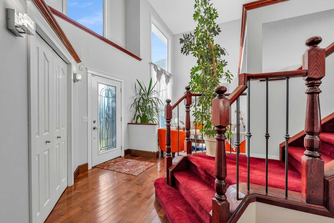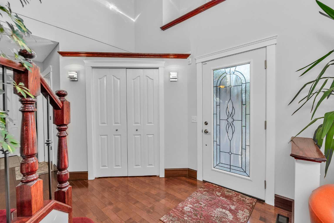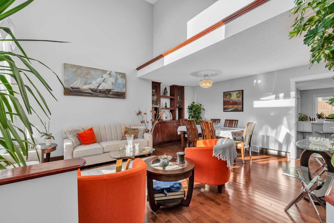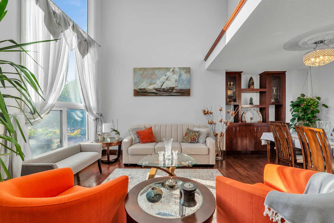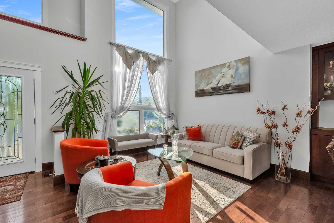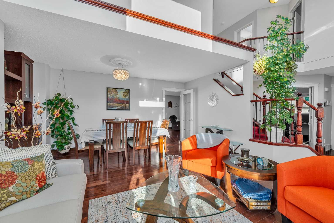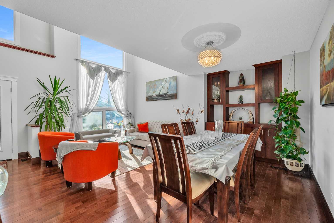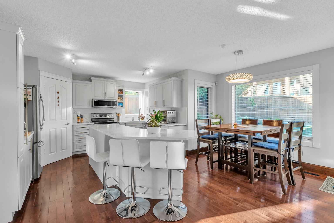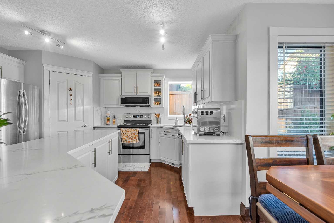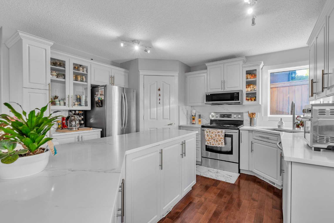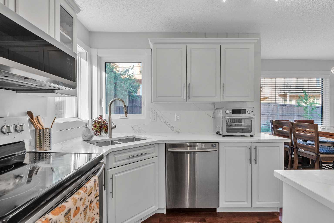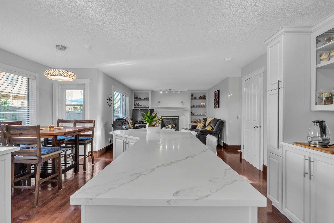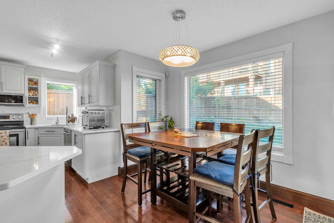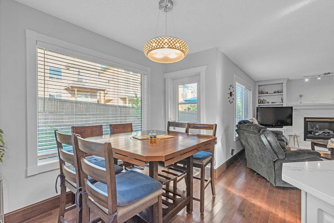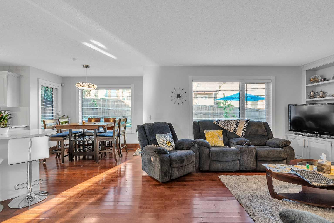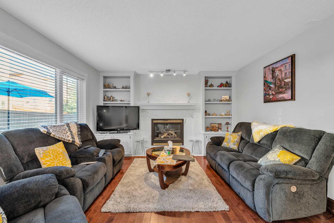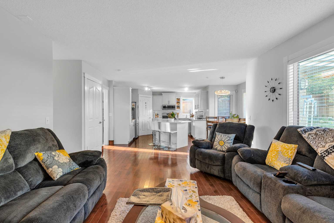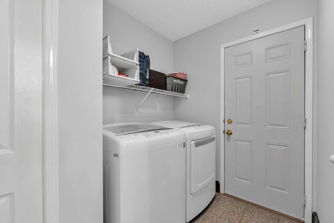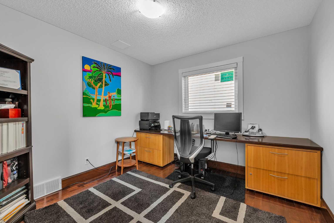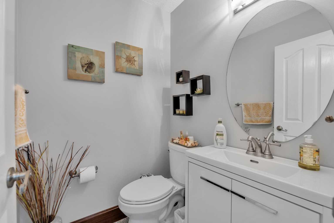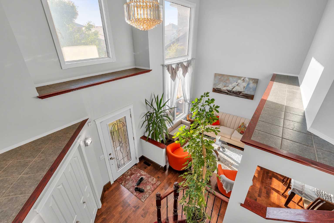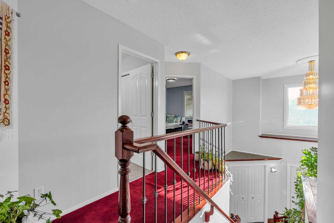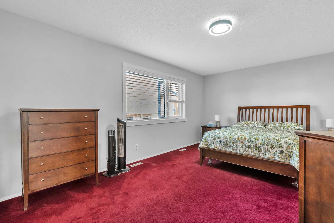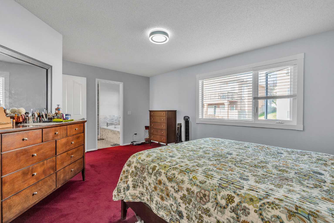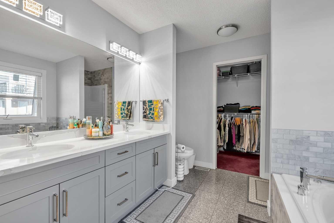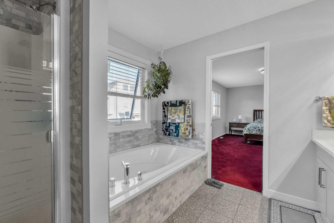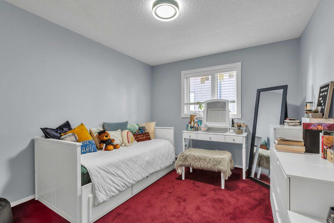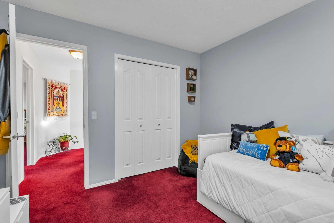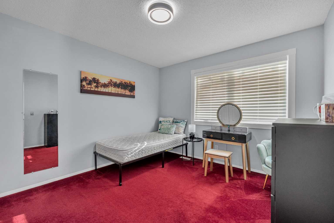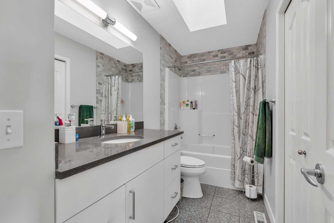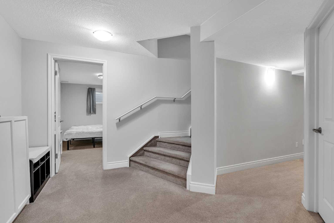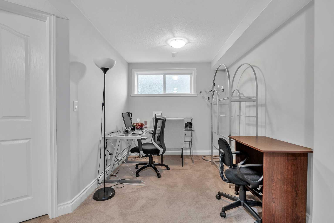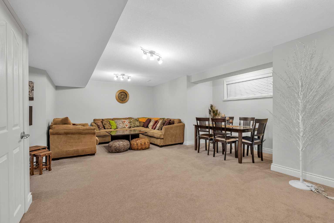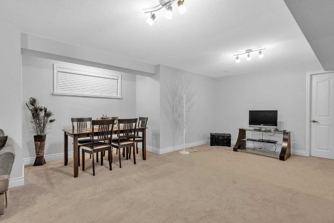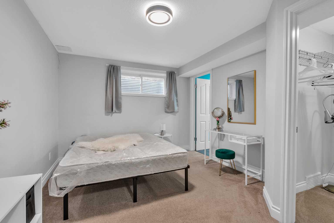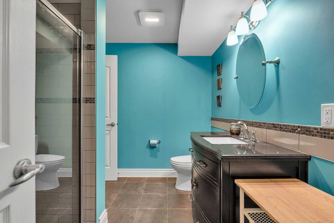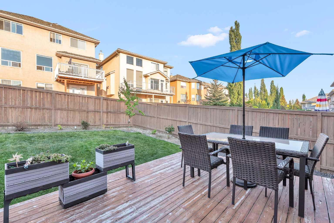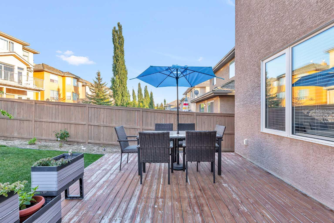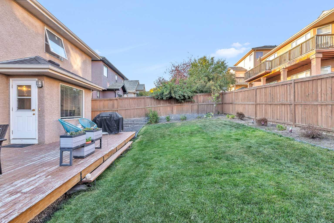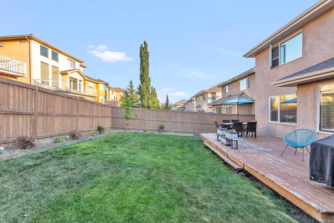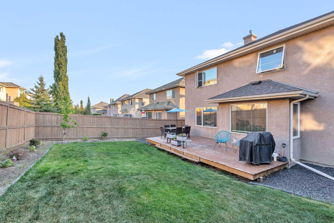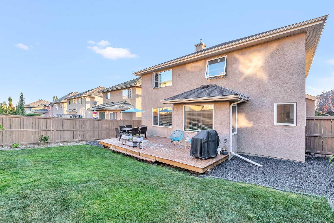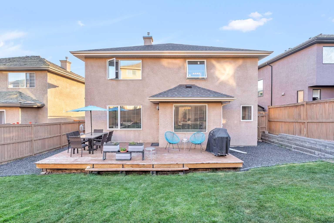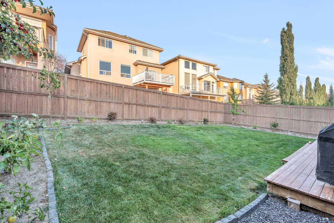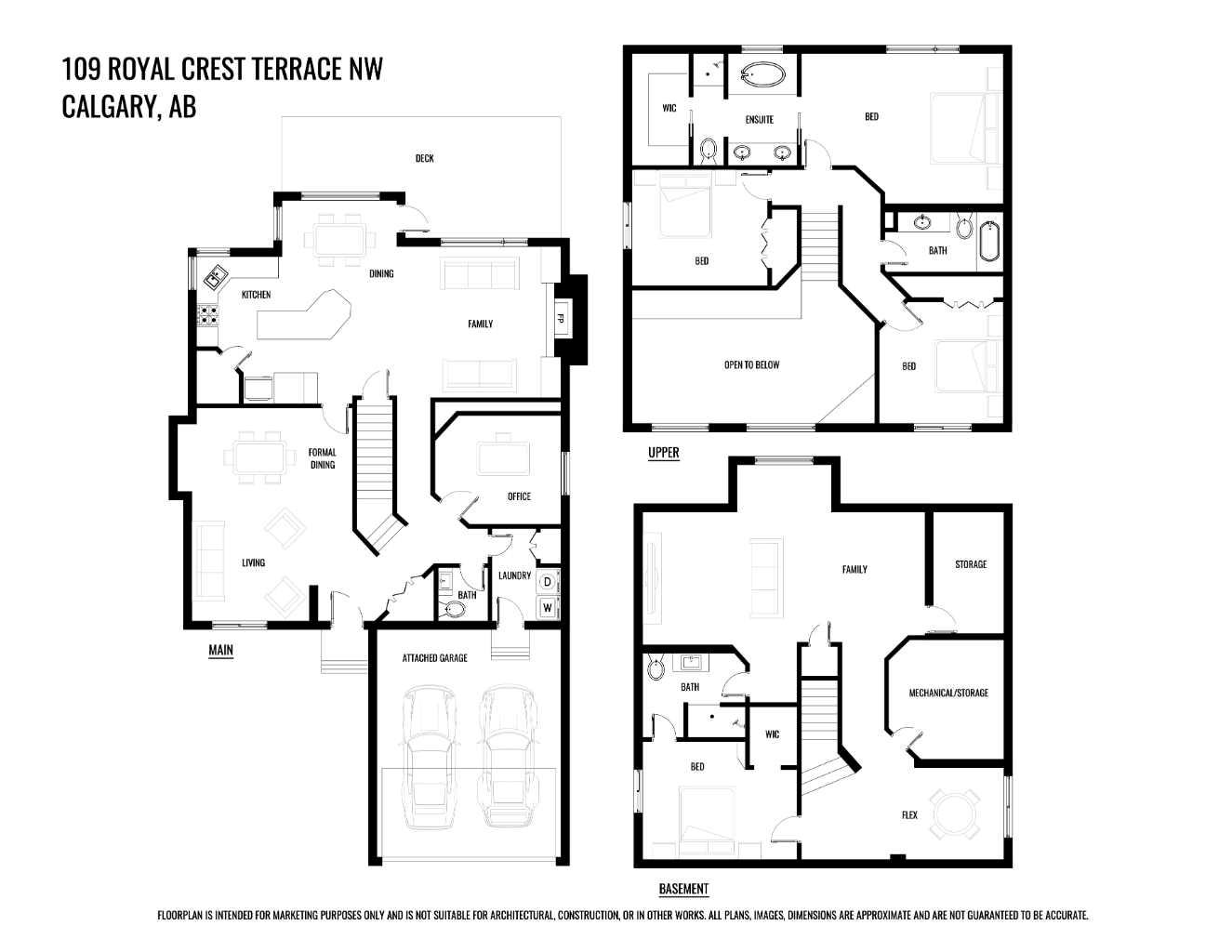109 Royal Crest Terrace NW, Calgary, Alberta
Residential For Sale in Calgary, Alberta
$964,999
-
ResidentialProperty Type
-
4Bedrooms
-
4Bath
-
2Garage
-
2,141Sq Ft
-
1999Year Built
Welcome to this extensively updated 2-storey detached home in the highly sought-after community of Royal Oak. Offering over 2,500 sq.ft. of living space across three fully finished levels, this stunning property blends modern upgrades with timeless design. The main floor features a center staircase with soaring ceilings that fill the home with natural light. The elegant living room is highlighted by a dramatic two-storey picture window, real hardwood floors while the formal dining area boasts a built-in niche and stylish architectural details. The renovated kitchen is a chef’s dream, showcasing sleek quartz countertops, a massive island, upgraded cabinetry, and a corner pantry. A bright breakfast nook leads to a large wooden deck overlooking the fully fenced and landscaped backyard. Adjacent to the kitchen, the cozy family room offers a marble-tiled gas fireplace and stunning built-in cherry wood bookcases. The main floor office/den, featuring a built-in desk and a glass door, is ideal for remote work or study. A 2-piece powder room and main floor laundry complete this level. Upstairs, you’ll find three spacious bedrooms, including a generous primary suite with a walk-in closet and a beautifully renovated 5-piece ensuite. The ensuite features dual vanities, a large bathtub, and a separate shower. A shared 3-piece bathroom with a skylight serves the additional bedrooms. The fully finished basement adds valuable living space, including a fourth bedroom with a walk-in closet, a 3-piece bathroom, a large family/rec room, and a flex space perfect for a home gym, media room, or play area. Key Features and Updates: Structural & Exterior: Triple-pane windows (2021) Stage 4 shingles with a 15-year warranty (2022) Solar panels installed (2024) HVAC & Utilities: New furnace & hot water tank (2018-2019) Central air conditioning (2022) Kitchen & Appliances: Kitchen appliances replaced (2018) Kitchen renovated (2023) Washer & dryer replaced (2017) Living Spaces & Interior: Living room & fireplace updated (2023) Bathrooms fully renovated (2021) Painting & Finishing: Main and second floors painted (2022) Kitchen repainted (2023) Basement painted (2024) This home is located within walking distance of parks, pathways, shopping, and transit. Move-in ready and offering exceptional value in one of NW Calgary’s most desirable neighborhoods, this is a must-see!
| Street Address: | 109 Royal Crest Terrace NW |
| City: | Calgary |
| Province/State: | Alberta |
| Postal Code: | N/A |
| County/Parish: | Calgary |
| Subdivision: | Royal Oak |
| Country: | Canada |
| Latitude: | 51.14008777 |
| Longitude: | -114.21808920 |
| MLS® Number: | A2258958 |
| Price: | $964,999 |
| Property Area: | 2,141 Sq ft |
| Bedrooms: | 4 |
| Bathrooms Half: | 1 |
| Bathrooms Full: | 3 |
| Living Area: | 2,141 Sq ft |
| Building Area: | 0 Sq ft |
| Year Built: | 1999 |
| Listing Date: | Sep 21, 2025 |
| Garage Spaces: | 2 |
| Property Type: | Residential |
| Property Subtype: | Detached |
| MLS Status: | Active |
Additional Details
| Flooring: | N/A |
| Construction: | Brick,Stucco,Wood Frame |
| Parking: | Double Garage Attached,Driveway,Front Drive,Garage Door Opener,Garage Faces Front |
| Appliances: | Central Air Conditioner,Dishwasher,Dryer,Electric Stove,Microwave,Microwave Hood Fan,Refrigerator,Washer |
| Stories: | N/A |
| Zoning: | R-CG |
| Fireplace: | N/A |
| Amenities: | Park,Playground,Schools Nearby,Shopping Nearby,Sidewalks,Street Lights,Walking/Bike Paths |
Utilities & Systems
| Heating: | Forced Air,Natural Gas |
| Cooling: | Central Air |
| Property Type | Residential |
| Building Type | Detached |
| Square Footage | 2,141 sqft |
| Community Name | Royal Oak |
| Subdivision Name | Royal Oak |
| Title | Fee Simple |
| Land Size | 5,134 sqft |
| Built in | 1999 |
| Annual Property Taxes | Contact listing agent |
| Parking Type | Garage |
| Time on MLS Listing | 31 days |
Bedrooms
| Above Grade | 3 |
Bathrooms
| Total | 4 |
| Partial | 1 |
Interior Features
| Appliances Included | Central Air Conditioner, Dishwasher, Dryer, Electric Stove, Microwave, Microwave Hood Fan, Refrigerator, Washer |
| Flooring | Carpet, Hardwood, Tile |
Building Features
| Features | Bookcases, Built-in Features, Chandelier, Closet Organizers, Double Vanity, High Ceilings, Kitchen Island, Natural Woodwork, No Animal Home, No Smoking Home, Pantry, Quartz Counters, Skylight(s), Storage, Walk-In Closet(s), Wood Counters |
| Construction Material | Brick, Stucco, Wood Frame |
| Structures | Deck |
Heating & Cooling
| Cooling | Central Air |
| Heating Type | Forced Air, Natural Gas |
Exterior Features
| Exterior Finish | Brick, Stucco, Wood Frame |
Neighbourhood Features
| Community Features | Park, Playground, Schools Nearby, Shopping Nearby, Sidewalks, Street Lights, Walking/Bike Paths |
| Amenities Nearby | Park, Playground, Schools Nearby, Shopping Nearby, Sidewalks, Street Lights, Walking/Bike Paths |
Parking
| Parking Type | Garage |
| Total Parking Spaces | 5 |
Interior Size
| Total Finished Area: | 2,141 sq ft |
| Total Finished Area (Metric): | 198.90 sq m |
| Main Level: | 1,219 sq ft |
| Upper Level: | 1,161 sq ft |
Room Count
| Bedrooms: | 4 |
| Bathrooms: | 4 |
| Full Bathrooms: | 3 |
| Half Bathrooms: | 1 |
| Rooms Above Grade: | 9 |
Lot Information
| Lot Size: | 5,134 sq ft |
| Lot Size (Acres): | 0.12 acres |
| Frontage: | 46 ft |
Legal
| Legal Description: | 9712381;2;3 |
| Title to Land: | Fee Simple |
- Bookcases
- Built-in Features
- Chandelier
- Closet Organizers
- Double Vanity
- High Ceilings
- Kitchen Island
- Natural Woodwork
- No Animal Home
- No Smoking Home
- Pantry
- Quartz Counters
- Skylight(s)
- Storage
- Walk-In Closet(s)
- Wood Counters
- Barbecue
- Private Yard
- Central Air Conditioner
- Dishwasher
- Dryer
- Electric Stove
- Microwave
- Microwave Hood Fan
- Refrigerator
- Washer
- Finished
- Full
- Park
- Playground
- Schools Nearby
- Shopping Nearby
- Sidewalks
- Street Lights
- Walking/Bike Paths
- Brick
- Stucco
- Wood Frame
- Family Room
- Gas
- Mantle
- Poured Concrete
- Back Yard
- Few Trees
- Front Yard
- Landscaped
- Lawn
- Double Garage Attached
- Driveway
- Front Drive
- Garage Door Opener
- Garage Faces Front
- Deck
Floor plan information is not available for this property.
Monthly Payment Breakdown
Loading Walk Score...
What's Nearby?
Powered by Yelp
