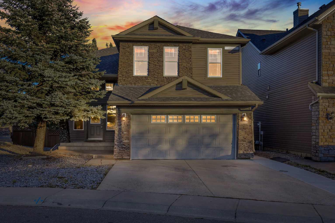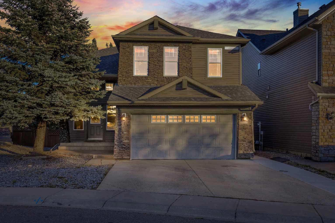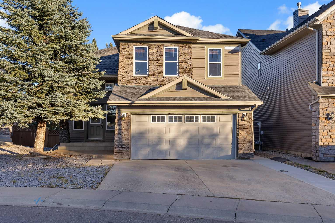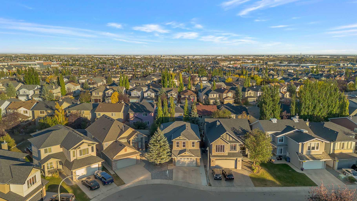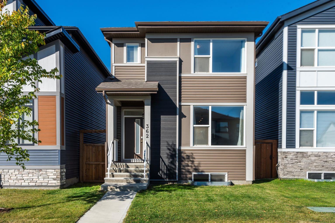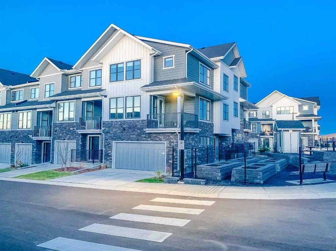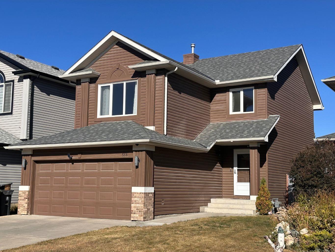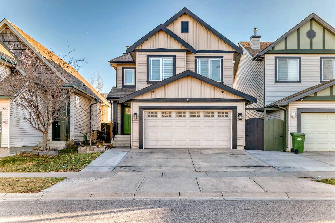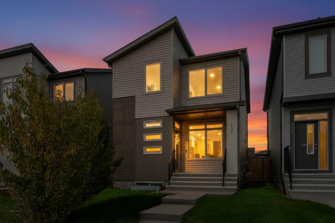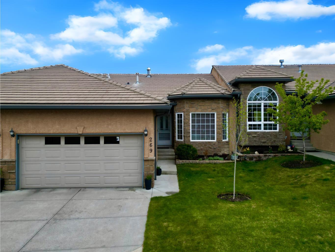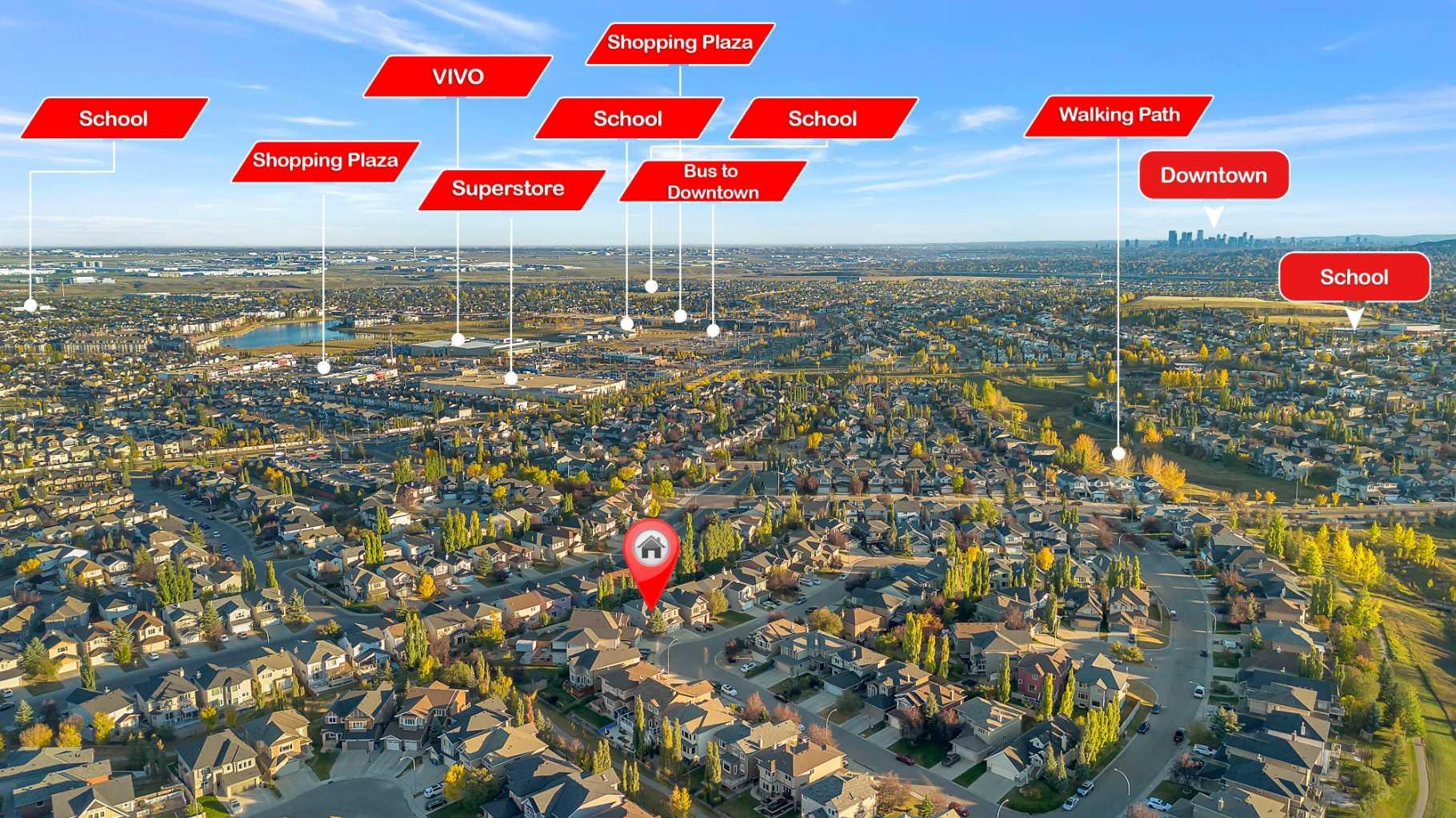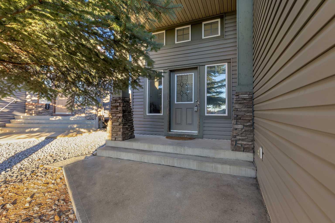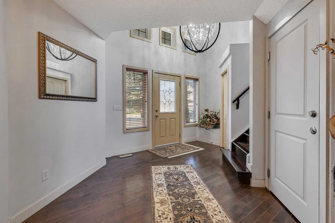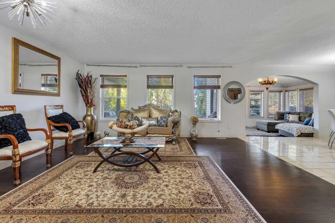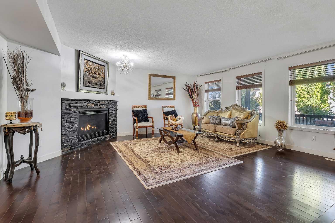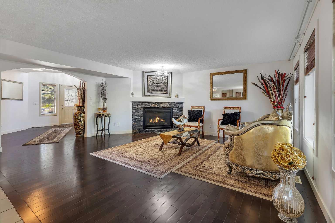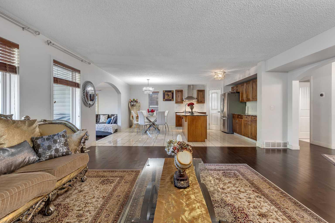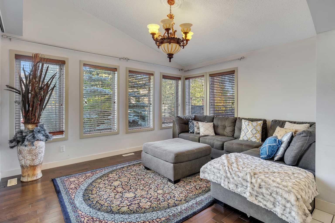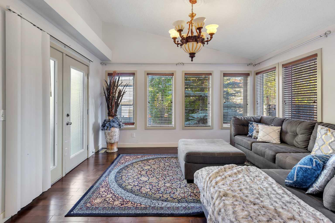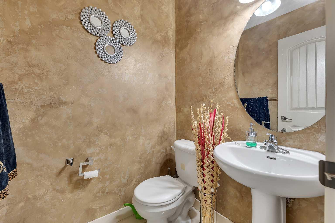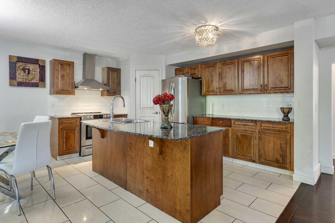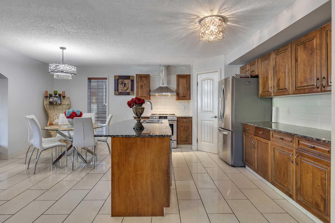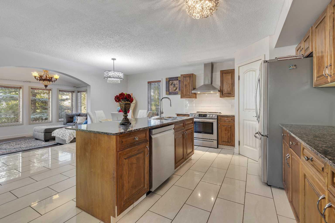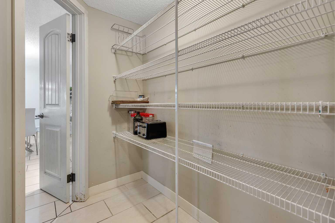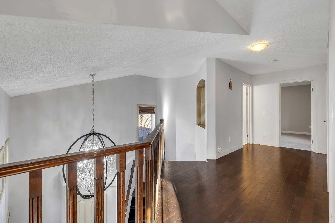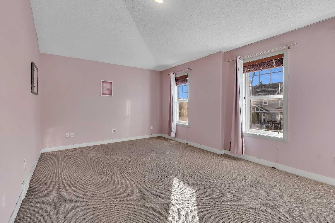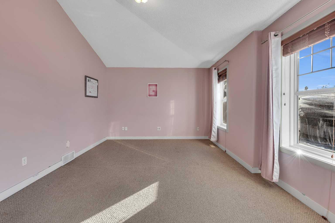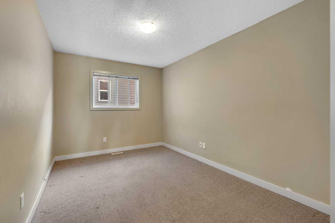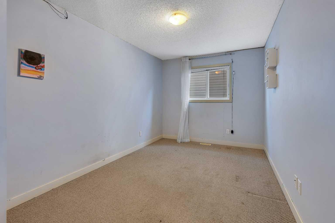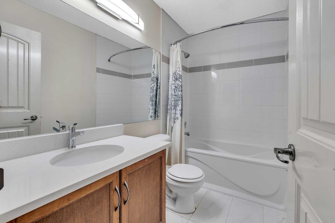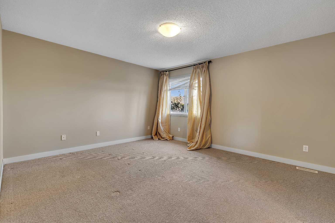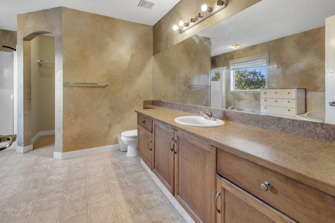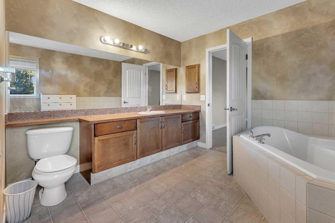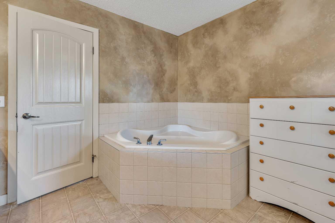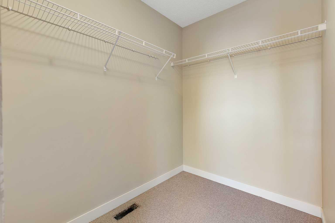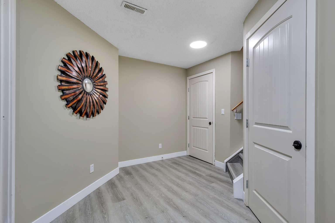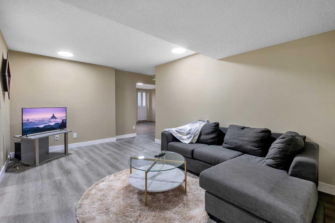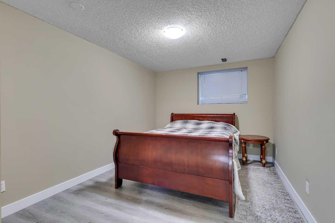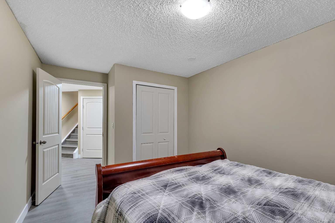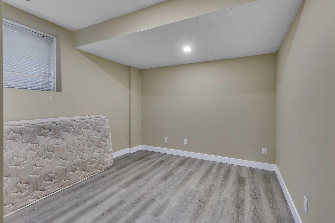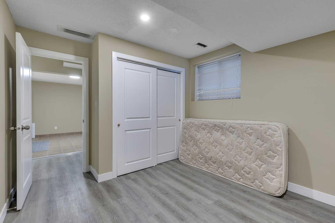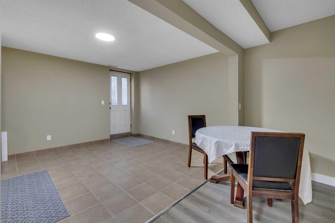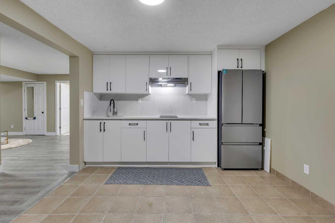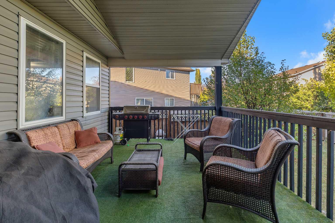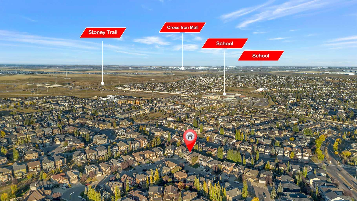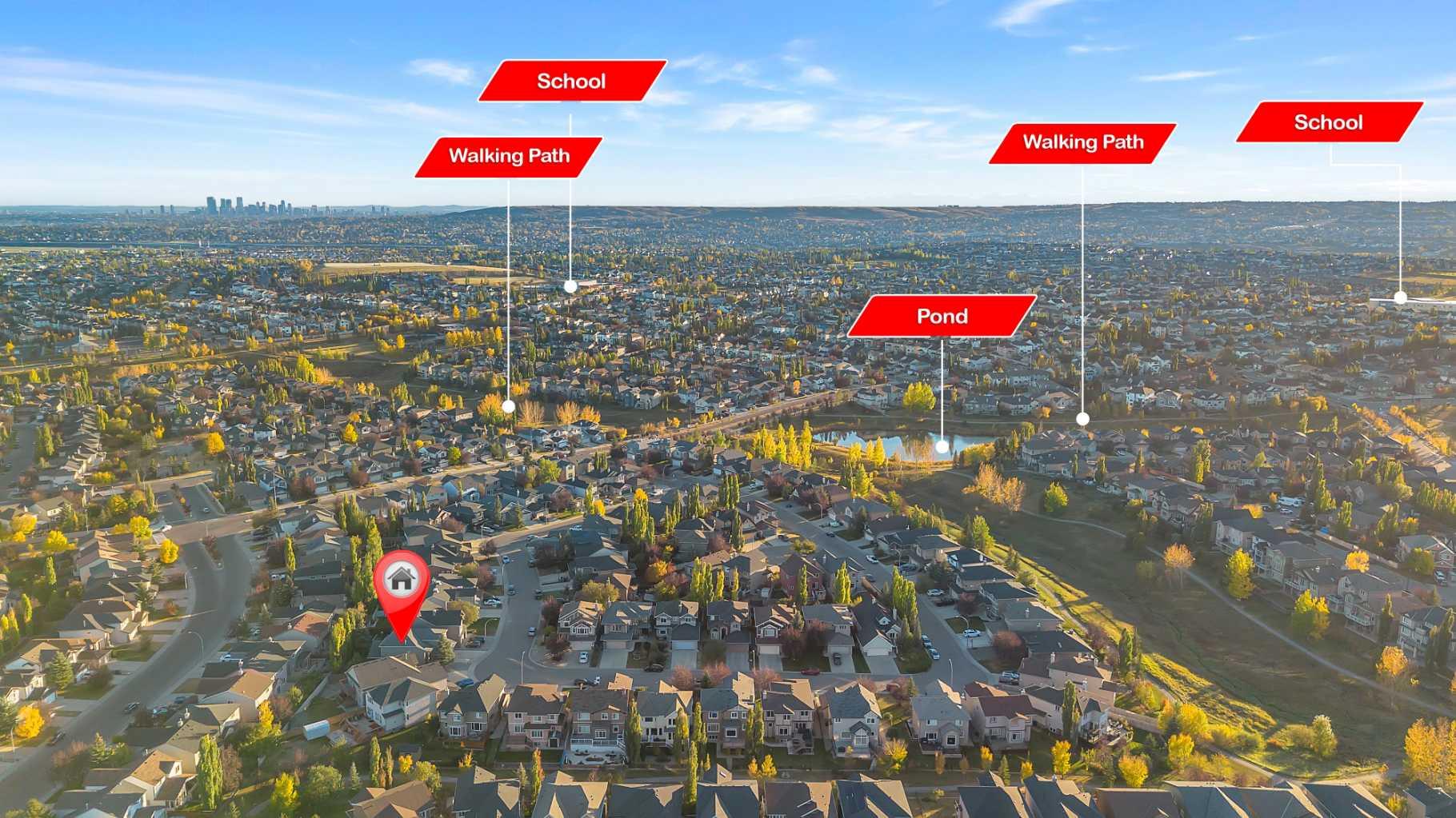135 Panatella Close NW, Calgary, Alberta
Residential For Sale in Calgary, Alberta
$774,000
-
ResidentialProperty Type
-
6Bedrooms
-
4Bath
-
2Garage
-
2,336Sq Ft
-
2006Year Built
Welcome to your future sanctuary, a stunning 6-bedroom house that blends spacious living with modern comfort. Nestled in a family-friendly neighborhood, this gem is just a few minutes drive away from elementary, junior high, and high school, making it the ideal home for growing families. With a close proximity to a shopping center and transit options, convenience is at your fingertips! With 6 well-appointed bedrooms, there's no shortage of space for the whole family. The master suite is a true retreat, offering a private oasis to recharge after a long day. And let’s not forget the unexpected surprise of a 2-bedroom walk-up illegal basement suite! Ideal for guests, in-laws, or as a rental opportunity, this versatile space adds tremendous value and flexibility to your lifestyle. Enjoy year-round comfort with a central air conditioning system that keeps the home cool during those warm summer months. Recently updated with a brand new roof and water tank. This house is more than just a property; it’s a place where you can create your story. Don’t miss your chance to make this stunning house your home. Contact us today to schedule your private showing and step into a space where memories are waiting to be made!
| Street Address: | 135 Panatella Close NW |
| City: | Calgary |
| Province/State: | Alberta |
| Postal Code: | N/A |
| County/Parish: | Calgary |
| Subdivision: | Panorama Hills |
| Country: | Canada |
| Latitude: | 51.16613700 |
| Longitude: | -114.07512580 |
| MLS® Number: | A2262996 |
| Price: | $774,000 |
| Property Area: | 2,336 Sq ft |
| Bedrooms: | 6 |
| Bathrooms Half: | 1 |
| Bathrooms Full: | 3 |
| Living Area: | 2,336 Sq ft |
| Building Area: | 0 Sq ft |
| Year Built: | 2006 |
| Listing Date: | Oct 08, 2025 |
| Garage Spaces: | 2 |
| Property Type: | Residential |
| Property Subtype: | Detached |
| MLS Status: | Active |
Additional Details
| Flooring: | N/A |
| Construction: | Stone,Vinyl Siding,Wood Frame |
| Parking: | Double Garage Attached,Front Drive |
| Appliances: | Central Air Conditioner,Dishwasher,Electric Range,Range Hood,Refrigerator,Washer/Dryer |
| Stories: | N/A |
| Zoning: | R-1 |
| Fireplace: | N/A |
| Amenities: | Golf,Park,Playground,Schools Nearby,Shopping Nearby |
Utilities & Systems
| Heating: | Forced Air,Natural Gas |
| Cooling: | Central Air |
| Property Type | Residential |
| Building Type | Detached |
| Square Footage | 2,336 sqft |
| Community Name | Panorama Hills |
| Subdivision Name | Panorama Hills |
| Title | Fee Simple |
| Land Size | 4,736 sqft |
| Built in | 2006 |
| Annual Property Taxes | Contact listing agent |
| Parking Type | Garage |
| Time on MLS Listing | 30 days |
Bedrooms
| Above Grade | 4 |
Bathrooms
| Total | 4 |
| Partial | 1 |
Interior Features
| Appliances Included | Central Air Conditioner, Dishwasher, Electric Range, Range Hood, Refrigerator, Washer/Dryer |
| Flooring | Carpet, Tile, Vinyl |
Building Features
| Features | Open Floorplan |
| Construction Material | Stone, Vinyl Siding, Wood Frame |
| Building Amenities | Other |
| Structures | Covered |
Heating & Cooling
| Cooling | Central Air |
| Heating Type | Forced Air, Natural Gas |
Exterior Features
| Exterior Finish | Stone, Vinyl Siding, Wood Frame |
Neighbourhood Features
| Community Features | Golf, Park, Playground, Schools Nearby, Shopping Nearby |
| Amenities Nearby | Golf, Park, Playground, Schools Nearby, Shopping Nearby |
Parking
| Parking Type | Garage |
| Total Parking Spaces | 4 |
Interior Size
| Total Finished Area: | 2,336 sq ft |
| Total Finished Area (Metric): | 217.02 sq m |
| Main Level: | 1,139 sq ft |
| Upper Level: | 1,196 sq ft |
| Below Grade: | 964 sq ft |
Room Count
| Bedrooms: | 6 |
| Bathrooms: | 4 |
| Full Bathrooms: | 3 |
| Half Bathrooms: | 1 |
| Rooms Above Grade: | 9 |
Lot Information
| Lot Size: | 4,736 sq ft |
| Lot Size (Acres): | 0.11 acres |
| Frontage: | 1 ft |
Legal
| Legal Description: | 0412266;36;48 |
| Title to Land: | Fee Simple |
- Open Floorplan
- Covered Courtyard
- Private Yard
- Central Air Conditioner
- Dishwasher
- Electric Range
- Range Hood
- Refrigerator
- Washer/Dryer
- Other
- Full
- Golf
- Park
- Playground
- Schools Nearby
- Shopping Nearby
- Stone
- Vinyl Siding
- Wood Frame
- Gas
- Living Room
- Poured Concrete
- Back Yard
- Double Garage Attached
- Front Drive
- Covered
Floor plan information is not available for this property.
Monthly Payment Breakdown
Loading Walk Score...
What's Nearby?
Powered by Yelp
