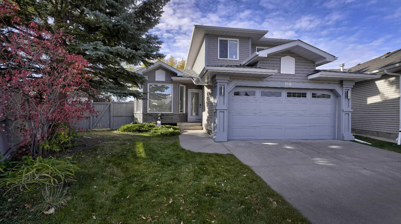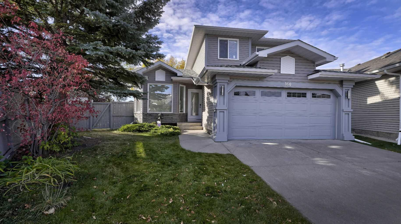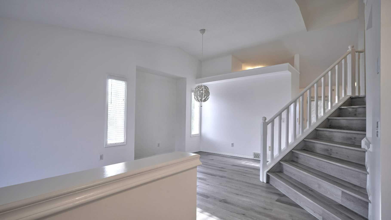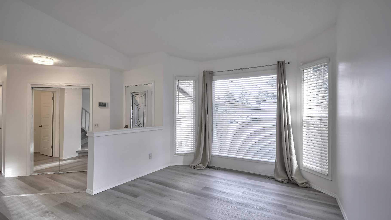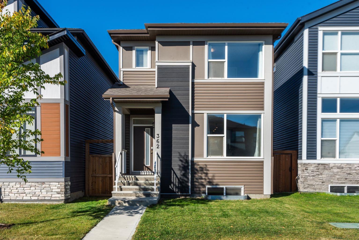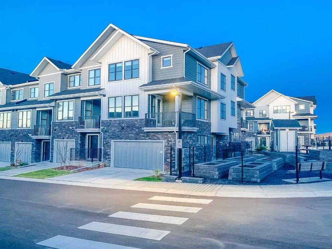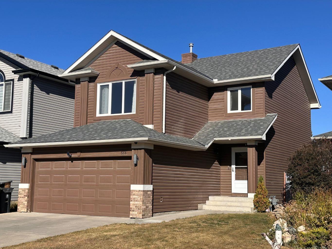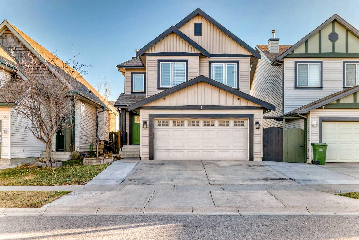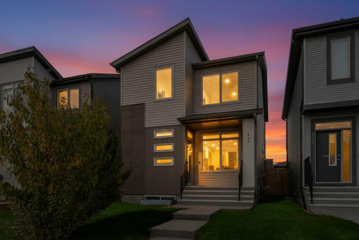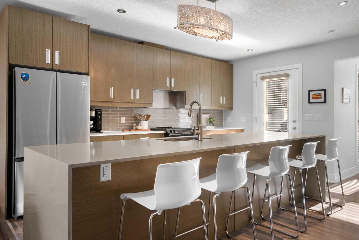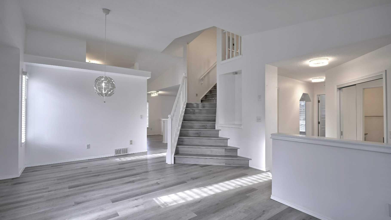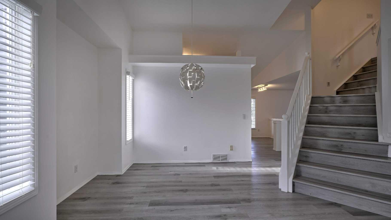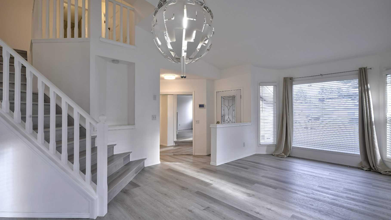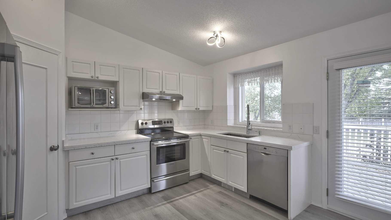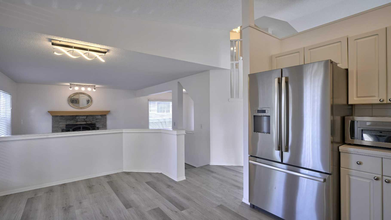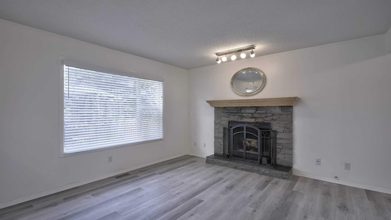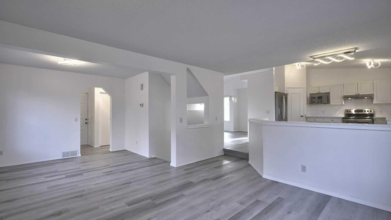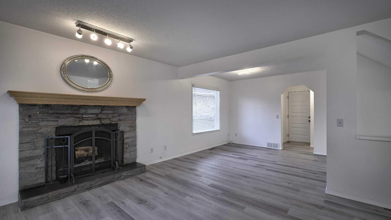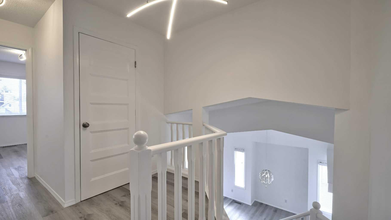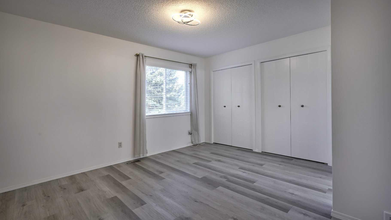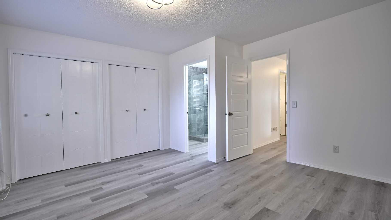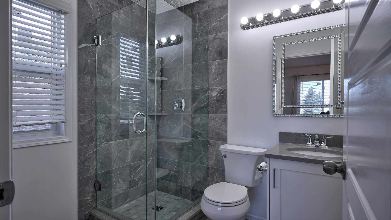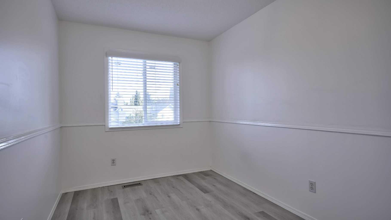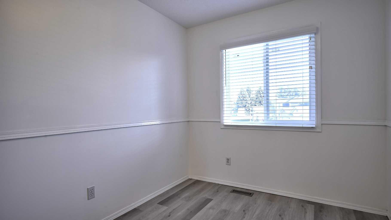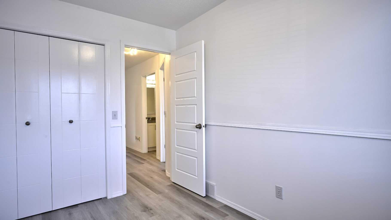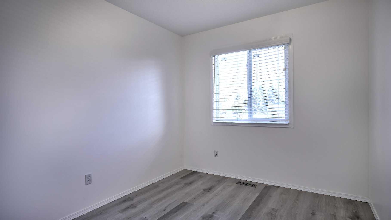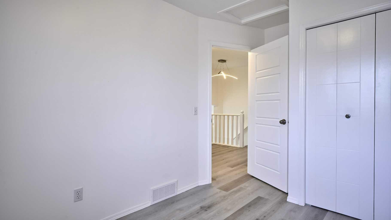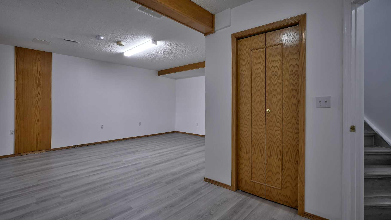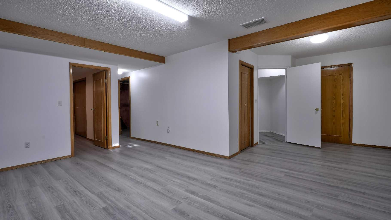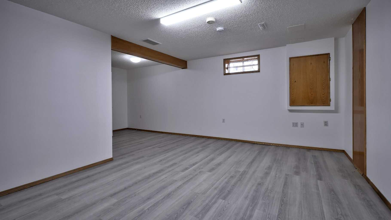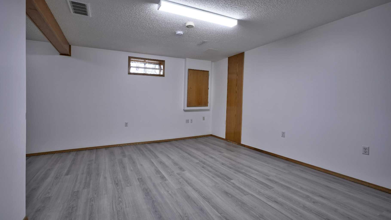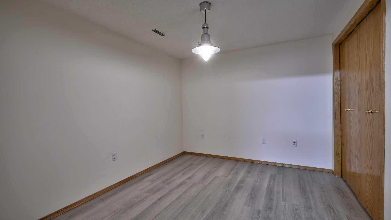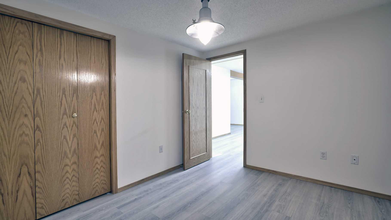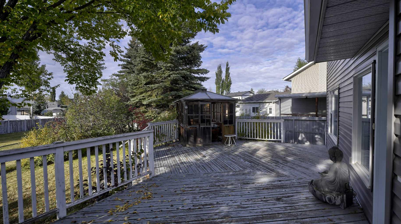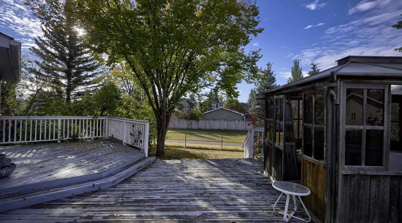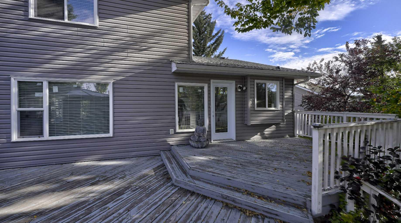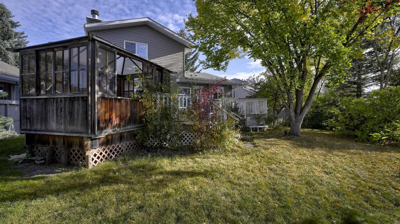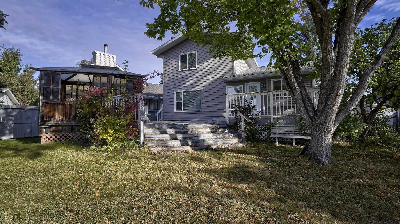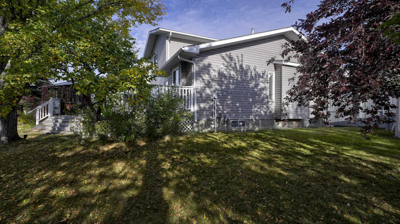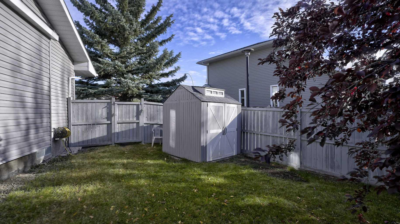160 Riverstone Crescent SE, Calgary, Alberta
Residential For Sale in Calgary, Alberta
$774,000
-
ResidentialProperty Type
-
3Bedrooms
-
3Bath
-
2Garage
-
1,775Sq Ft
-
1991Year Built
Welcome to this freshly updated home in the heart of Riverbend, a community loved for its mature trees, parks, and unbeatable location near the Bow River pathway system. This home has been exceptionally cared for and thoughtfully upgraded with a new roof, new windows, new furnace, new hot water tank, and central air conditioning, giving you peace of mind for years to come. Inside, you’ll find a bright, open layout that feels warm and welcoming from the moment you step in. The main floor features fresh paint, newer flooring, and plenty of natural light, creating a perfect setting for both relaxing and entertaining. The functional kitchen opens to a dining area overlooking the spacious pie-shaped backyard, offering the ideal setup for summer BBQs and family gatherings. Upstairs, you’ll find comfortable bedrooms and two full bathrooms, including a nicely appointed primary suite with its own ensuite. The home offers 2.5 bathrooms in total, plus a bathroom rough-in in the basement, giving you the option to easily add a fourth bathroom in the future. The large pie-shaped lot is a rare find, fully fenced and backing directly onto the pathway system, providing privacy, beautiful views, and quick access to parks and trails right from your backyard. Located just minutes from schools, shopping, restaurants, and transit, this home delivers a perfect blend of comfort, convenience, and community charm. With all the big updates already done, you can simply move in and start enjoying everything Riverbend has to offer!
| Street Address: | 160 Riverstone Crescent SE |
| City: | Calgary |
| Province/State: | Alberta |
| Postal Code: | N/A |
| County/Parish: | Calgary |
| Subdivision: | Riverbend |
| Country: | Canada |
| Latitude: | 50.97255295 |
| Longitude: | -114.00718608 |
| MLS® Number: | A2262847 |
| Price: | $774,000 |
| Property Area: | 1,775 Sq ft |
| Bedrooms: | 3 |
| Bathrooms Half: | 1 |
| Bathrooms Full: | 2 |
| Living Area: | 1,775 Sq ft |
| Building Area: | 0 Sq ft |
| Year Built: | 1991 |
| Listing Date: | Oct 08, 2025 |
| Garage Spaces: | 2 |
| Property Type: | Residential |
| Property Subtype: | Detached |
| MLS Status: | Active |
Additional Details
| Flooring: | N/A |
| Construction: | Stone,Vinyl Siding |
| Parking: | Double Garage Attached |
| Appliances: | Central Air Conditioner,Dishwasher,Electric Stove,Microwave,None,Range Hood,Refrigerator,Washer/Dryer,Window Coverings |
| Stories: | N/A |
| Zoning: | R-CG |
| Fireplace: | N/A |
| Amenities: | Park,Playground,Schools Nearby,Shopping Nearby,Sidewalks,Street Lights,Walking/Bike Paths |
Utilities & Systems
| Heating: | Forced Air |
| Cooling: | Central Air |
| Property Type | Residential |
| Building Type | Detached |
| Square Footage | 1,775 sqft |
| Community Name | Riverbend |
| Subdivision Name | Riverbend |
| Title | Fee Simple |
| Land Size | 7,610 sqft |
| Built in | 1991 |
| Annual Property Taxes | Contact listing agent |
| Parking Type | Garage |
| Time on MLS Listing | 26 days |
Bedrooms
| Above Grade | 3 |
Bathrooms
| Total | 3 |
| Partial | 1 |
Interior Features
| Appliances Included | Central Air Conditioner, Dishwasher, Electric Stove, Microwave, None, Range Hood, Refrigerator, Washer/Dryer, Window Coverings |
| Flooring | Ceramic Tile, Laminate |
Building Features
| Features | Closet Organizers, High Ceilings, No Animal Home, No Smoking Home, Open Floorplan, Stone Counters, Storage, Vinyl Windows |
| Construction Material | Stone, Vinyl Siding |
| Structures | Deck |
Heating & Cooling
| Cooling | Central Air |
| Heating Type | Forced Air |
Exterior Features
| Exterior Finish | Stone, Vinyl Siding |
Neighbourhood Features
| Community Features | Park, Playground, Schools Nearby, Shopping Nearby, Sidewalks, Street Lights, Walking/Bike Paths |
| Amenities Nearby | Park, Playground, Schools Nearby, Shopping Nearby, Sidewalks, Street Lights, Walking/Bike Paths |
Parking
| Parking Type | Garage |
| Total Parking Spaces | 4 |
Interior Size
| Total Finished Area: | 1,775 sq ft |
| Total Finished Area (Metric): | 164.90 sq m |
| Below Grade: | 991 sq ft |
Room Count
| Bedrooms: | 3 |
| Bathrooms: | 3 |
| Full Bathrooms: | 2 |
| Half Bathrooms: | 1 |
| Rooms Above Grade: | 7 |
Lot Information
| Lot Size: | 7,610 sq ft |
| Lot Size (Acres): | 0.17 acres |
| Frontage: | 27 ft |
Legal
| Legal Description: | 9012580;1;7 |
| Title to Land: | Fee Simple |
- Closet Organizers
- High Ceilings
- No Animal Home
- No Smoking Home
- Open Floorplan
- Stone Counters
- Storage
- Vinyl Windows
- Private Yard
- Central Air Conditioner
- Dishwasher
- Electric Stove
- Microwave
- None
- Range Hood
- Refrigerator
- Washer/Dryer
- Window Coverings
- Full
- Park
- Playground
- Schools Nearby
- Shopping Nearby
- Sidewalks
- Street Lights
- Walking/Bike Paths
- Stone
- Vinyl Siding
- Wood Burning
- Poured Concrete
- Back Yard
- Backs on to Park/Green Space
- Front Yard
- Greenbelt
- Level
- Pie Shaped Lot
- Double Garage Attached
- Deck
Floor plan information is not available for this property.
Monthly Payment Breakdown
Loading Walk Score...
What's Nearby?
Powered by Yelp
REALTOR® Details
Grady Krebs
- (403) 256-3888
- [email protected]
- RE/MAX Landan Real Estate
