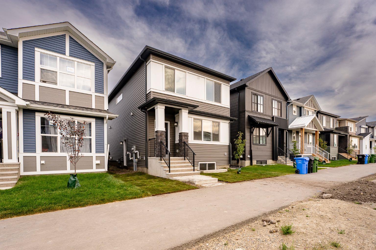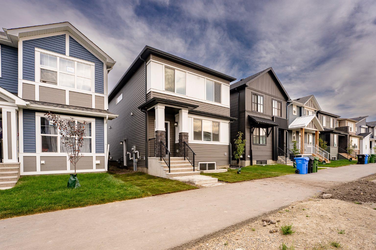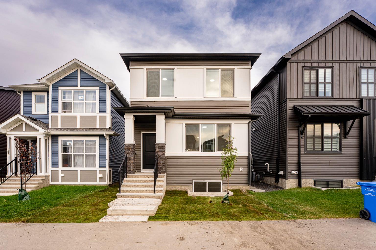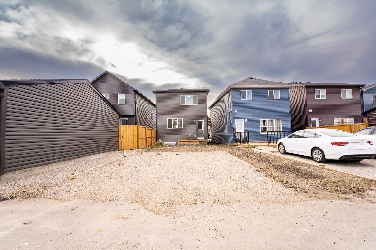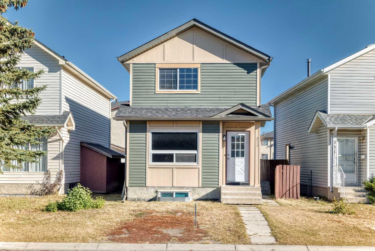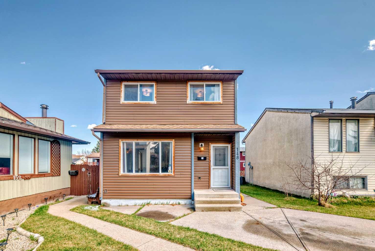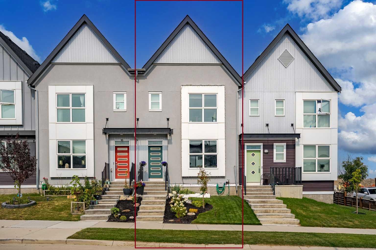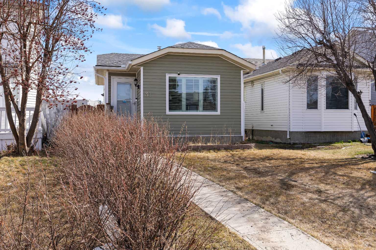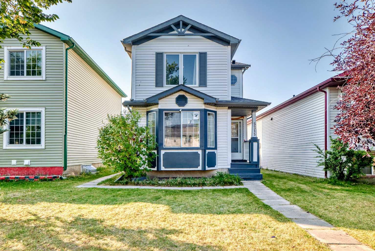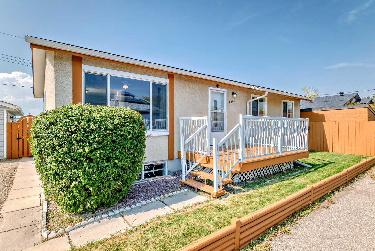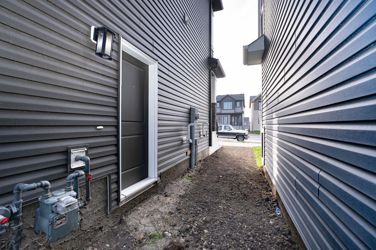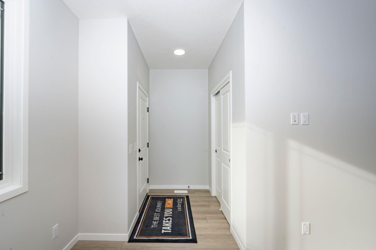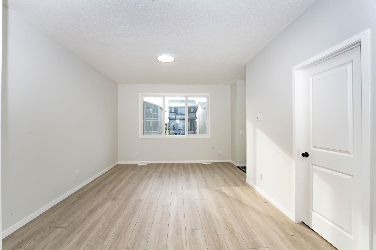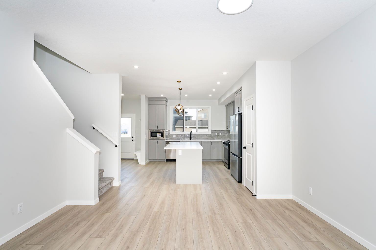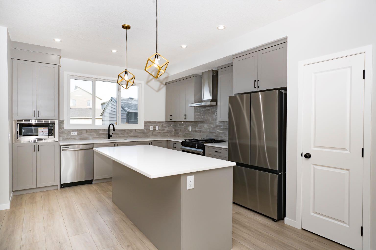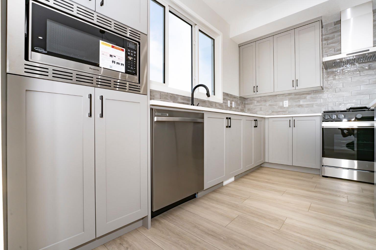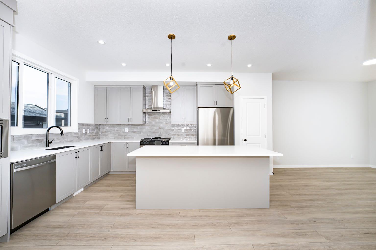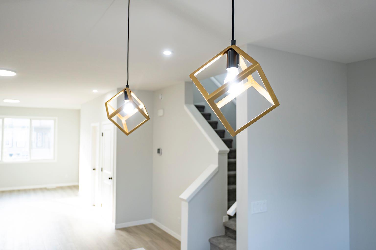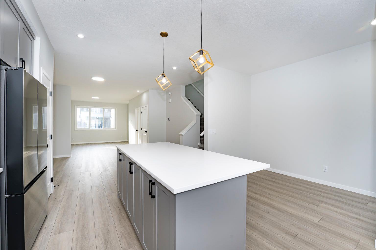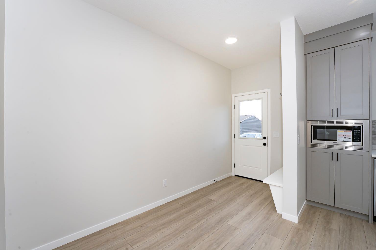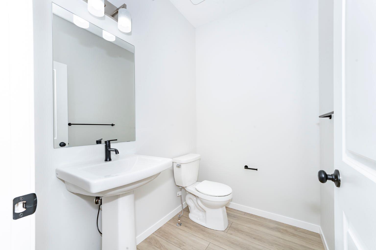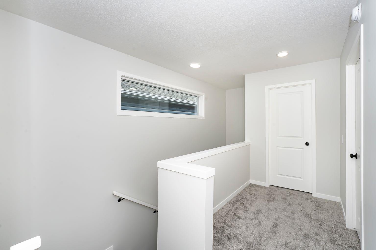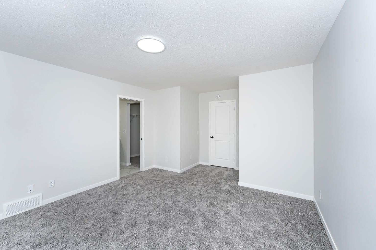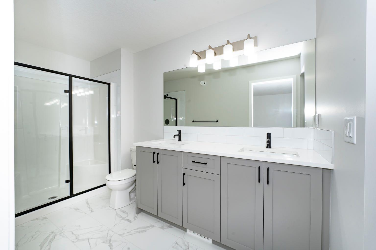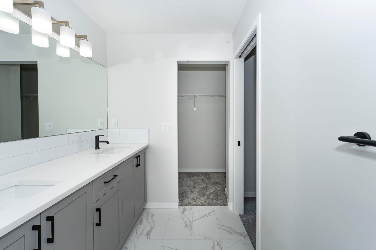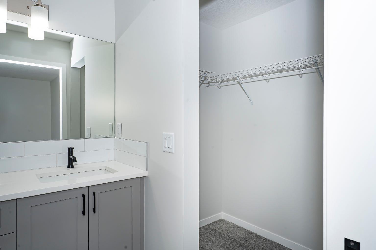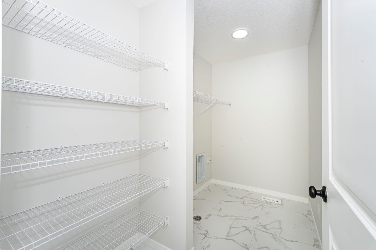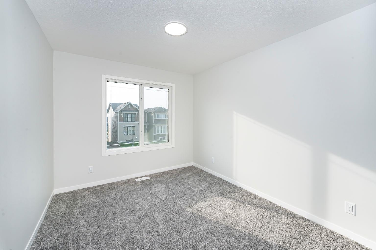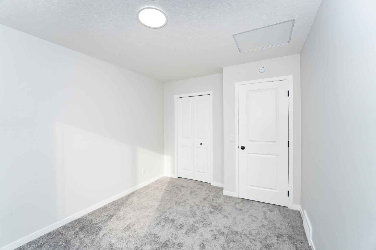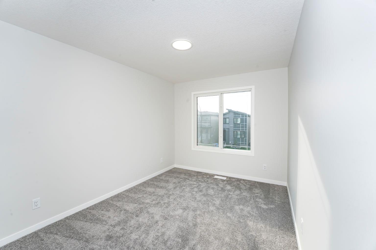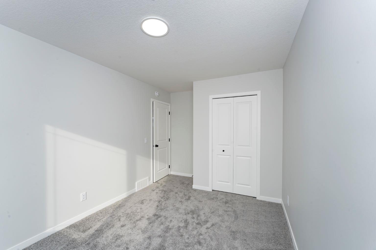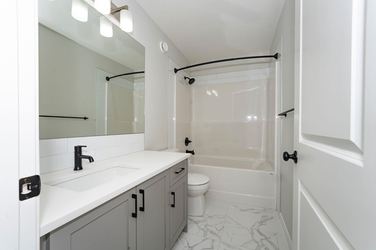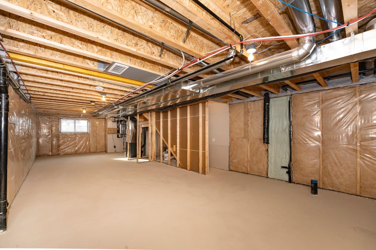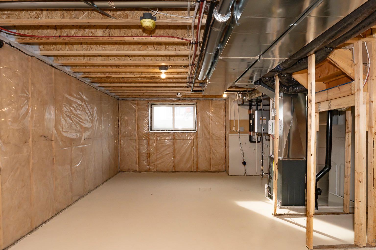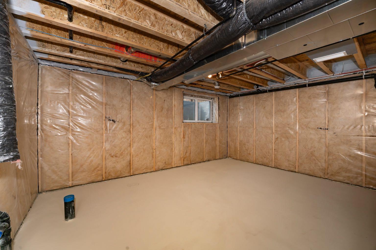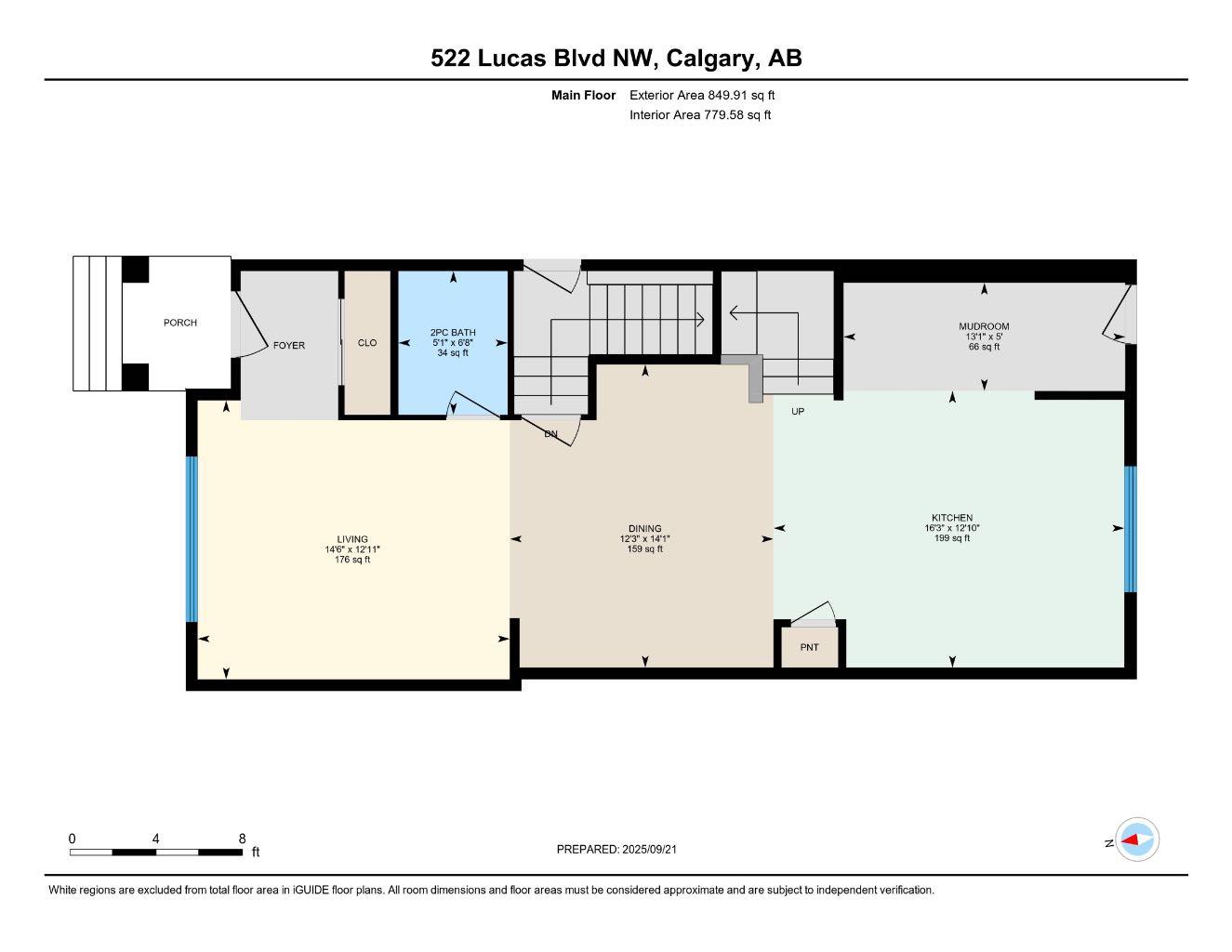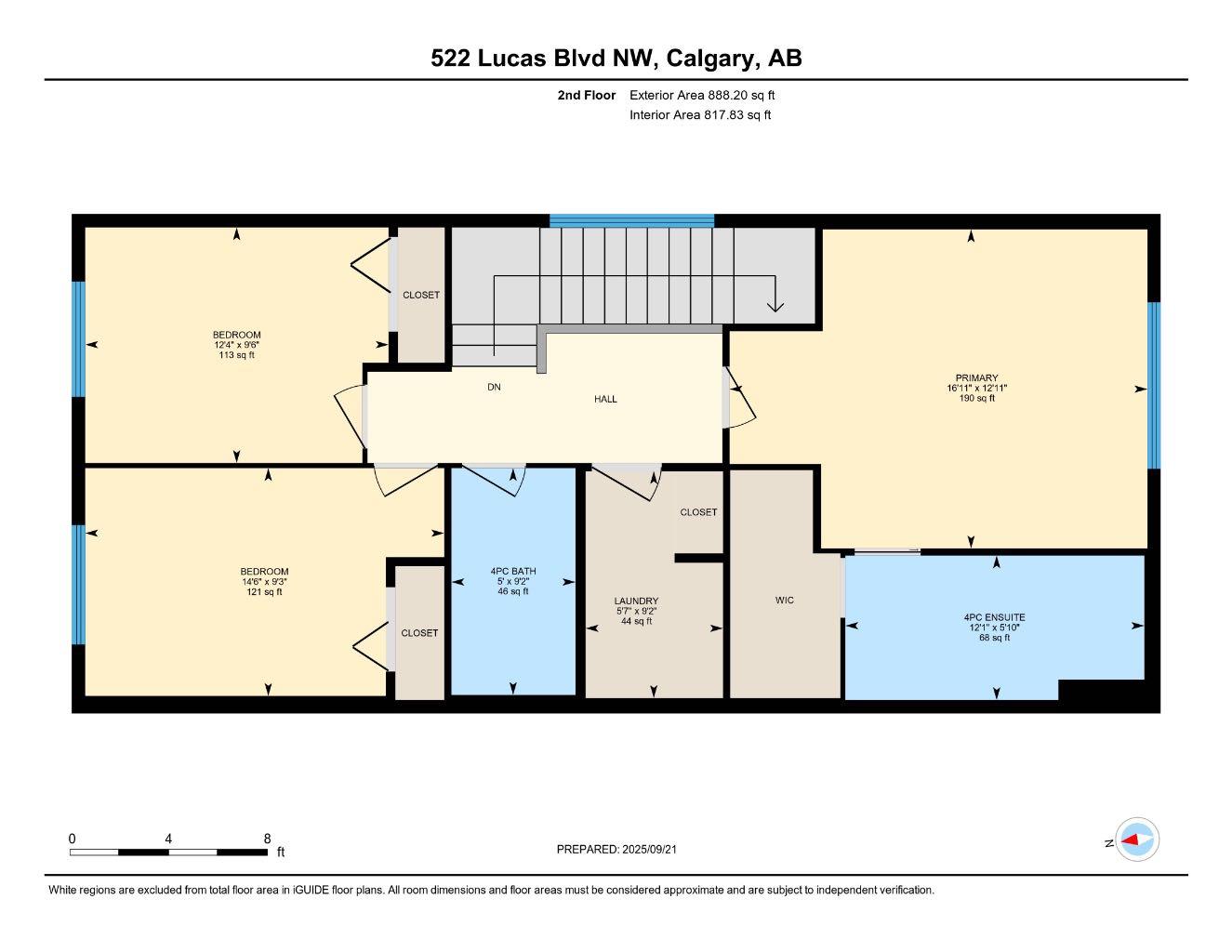522 Lucas Boulevard NW, Calgary, Alberta
Residential For Sale in Calgary, Alberta
$629,000
-
ResidentialProperty Type
-
3Bedrooms
-
3Bath
-
0Garage
-
1,738Sq Ft
-
2024Year Built
Welcome to this beautifully finished 1,738 sq ft home in the vibrant community of Livingston. Designed with modern living in mind, this three-bedroom, two-and-a-half-bath property combines style, comfort, and function. The main floor features 9-foot ceilings, luxury vinyl plank flooring, and a bright open-concept layout, perfect for everyday living and entertaining. The chef-inspired kitchen is complete with quartz countertops, extended upper cabinetry, stainless steel appliances, a built-in microwave, a chimney hood fan, and a knock-down ceiling finish. Upstairs, you will find three generously sized bedrooms, including a primary suite, a spa-like ensuite with dual sinks and a walk-in shower, and a spacious walk-in closet. A full bathroom and a convenient laundry room with extra shelving complete the upper level. Plenty of natural light and thoughtful upgrades throughout add to the home’s appeal. A separate side entrance provides direct access to the unfinished basement. With its modern finishes, functional layout, and sought-after location, this home is an ideal choice for families.
| Street Address: | 522 Lucas Boulevard NW |
| City: | Calgary |
| Province/State: | Alberta |
| Postal Code: | N/A |
| County/Parish: | Calgary |
| Subdivision: | Livingston |
| Country: | Canada |
| Latitude: | 51.19178027 |
| Longitude: | -114.07692348 |
| MLS® Number: | A2258928 |
| Price: | $629,000 |
| Property Area: | 1,738 Sq ft |
| Bedrooms: | 3 |
| Bathrooms Half: | 1 |
| Bathrooms Full: | 2 |
| Living Area: | 1,738 Sq ft |
| Building Area: | 0 Sq ft |
| Year Built: | 2024 |
| Listing Date: | Sep 25, 2025 |
| Garage Spaces: | 0 |
| Property Type: | Residential |
| Property Subtype: | Detached |
| MLS Status: | Active |
Additional Details
| Flooring: | N/A |
| Construction: | Concrete,Wood Frame |
| Parking: | Parking Pad |
| Appliances: | Dishwasher,Gas Stove,Microwave,Range Hood,Refrigerator |
| Stories: | N/A |
| Zoning: | R-G |
| Fireplace: | N/A |
| Amenities: | Other |
Utilities & Systems
| Heating: | ENERGY STAR Qualified Equipment |
| Cooling: | None |
| Property Type | Residential |
| Building Type | Detached |
| Square Footage | 1,738 sqft |
| Community Name | Livingston |
| Subdivision Name | Livingston |
| Title | Fee Simple |
| Land Size | 3,078 sqft |
| Built in | 2024 |
| Annual Property Taxes | Contact listing agent |
| Parking Type | Parking Pad |
| Time on MLS Listing | 8 days |
Bedrooms
| Above Grade | 3 |
Bathrooms
| Total | 3 |
| Partial | 1 |
Interior Features
| Appliances Included | Dishwasher, Gas Stove, Microwave, Range Hood, Refrigerator |
| Flooring | Carpet, Ceramic Tile, Vinyl Plank |
Building Features
| Features | Kitchen Island |
| Construction Material | Concrete, Wood Frame |
| Building Amenities | None |
| Structures | None |
Heating & Cooling
| Cooling | None |
| Heating Type | ENERGY STAR Qualified Equipment |
Exterior Features
| Exterior Finish | Concrete, Wood Frame |
Neighbourhood Features
| Community Features | Other |
| Amenities Nearby | Other |
Parking
| Parking Type | Parking Pad |
| Total Parking Spaces | 2 |
Interior Size
| Total Finished Area: | 1,738 sq ft |
| Total Finished Area (Metric): | 161.47 sq m |
| Main Level: | 850 sq ft |
| Upper Level: | 888 sq ft |
Room Count
| Bedrooms: | 3 |
| Bathrooms: | 3 |
| Full Bathrooms: | 2 |
| Half Bathrooms: | 1 |
| Rooms Above Grade: | 6 |
Lot Information
| Lot Size: | 3,078 sq ft |
| Lot Size (Acres): | 0.07 acres |
| Frontage: | 36 ft |
Legal
| Legal Description: | 2311041;31;92 |
| Title to Land: | Fee Simple |
- Kitchen Island
- Garden
- Dishwasher
- Gas Stove
- Microwave
- Range Hood
- Refrigerator
- None
- Full
- Separate/Exterior Entry
- Unfinished
- Walk-Up To Grade
- Other
- Concrete
- Wood Frame
- Poured Concrete
- Back Lane
- Back Yard
- Parking Pad
Floor plan information is not available for this property.
Monthly Payment Breakdown
Loading Walk Score...
What's Nearby?
Powered by Yelp
