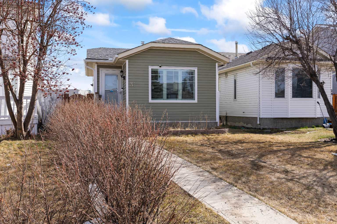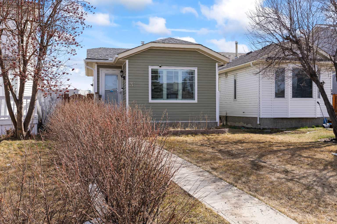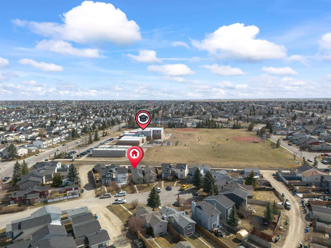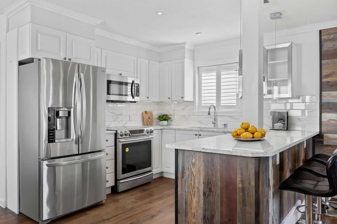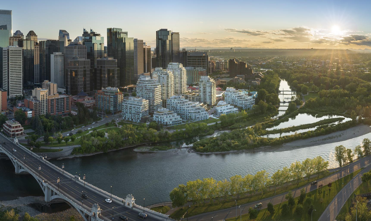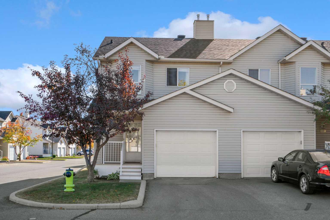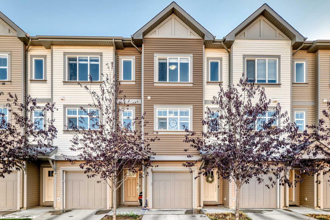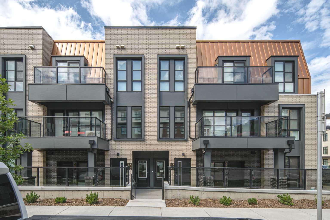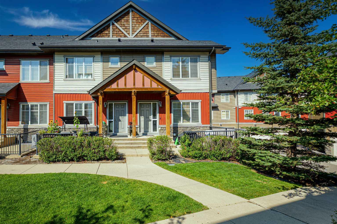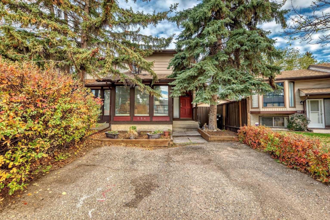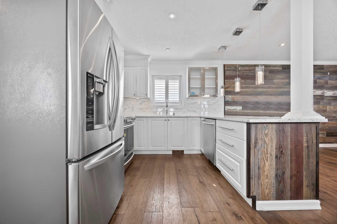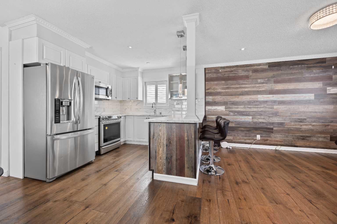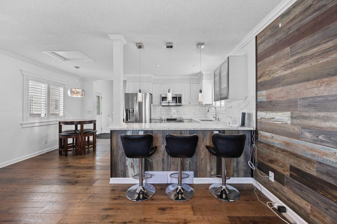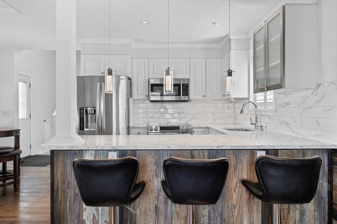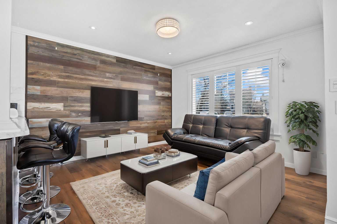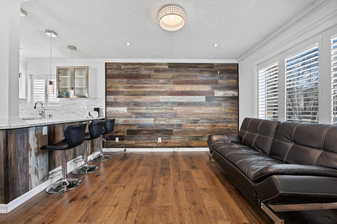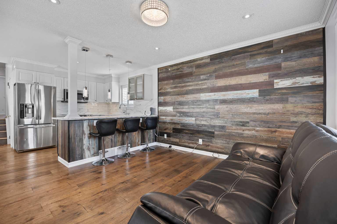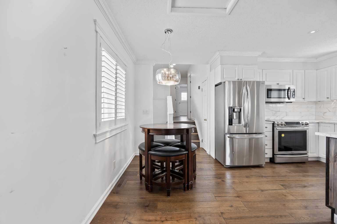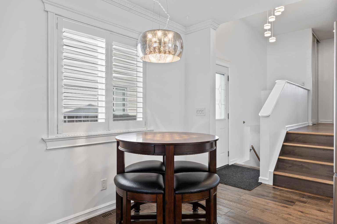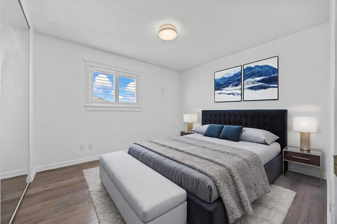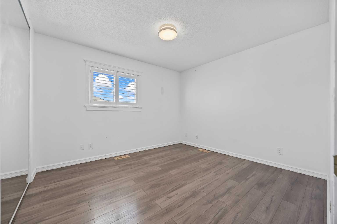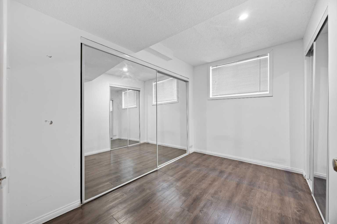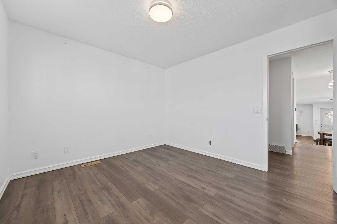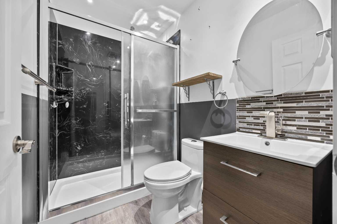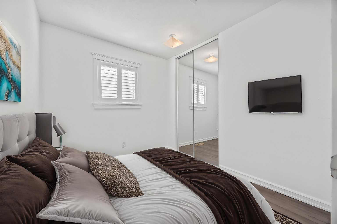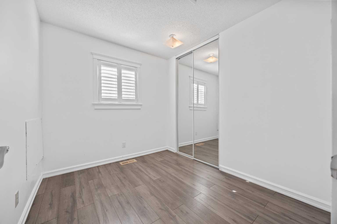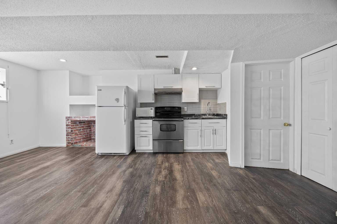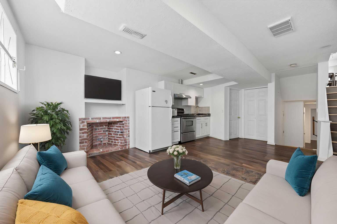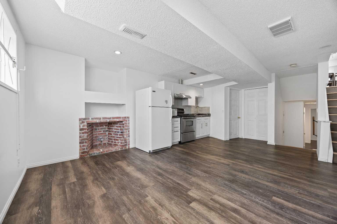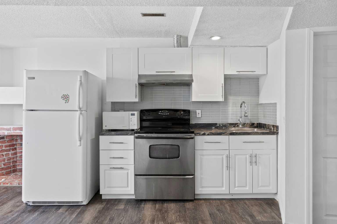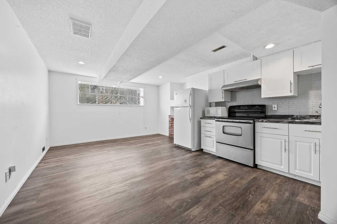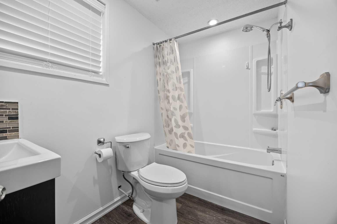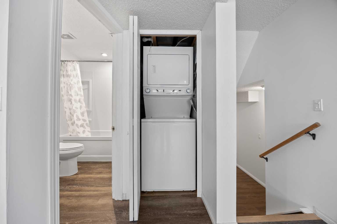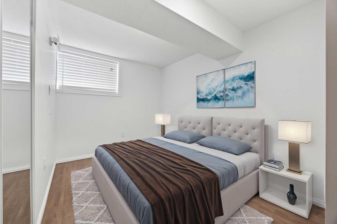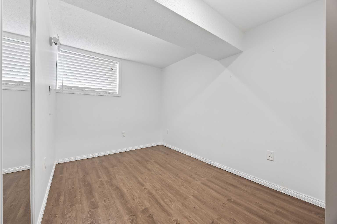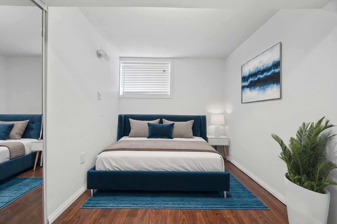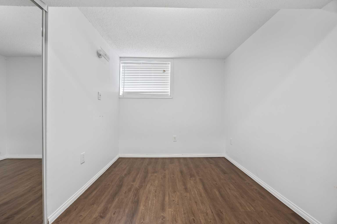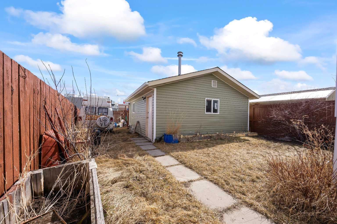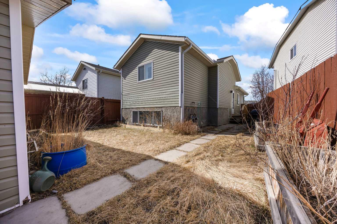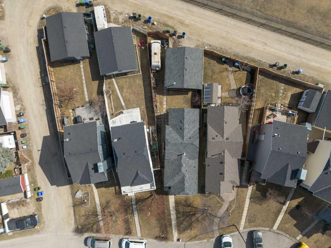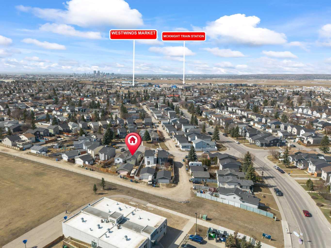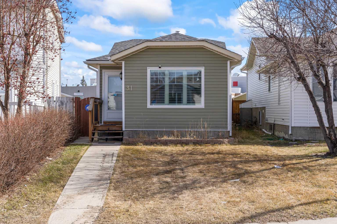31 Martinridge Place NE, Calgary, Alberta
Residential For Sale in Calgary, Alberta
$505,000
-
ResidentialProperty Type
-
4Bedrooms
-
2Bath
-
2Garage
-
812Sq Ft
-
1989Year Built
Welcome to 31 Martinridge Place – a fully finished 4-level split offering 4 bedrooms, 2 full bathrooms, and a separate side entrance. This well-maintained property features numerous upgrades and is move-in ready. The main floor has been renovated and showcases a bright white kitchen with stainless steel appliances, quartz countertops, and a peninsula island with seating. Engineered hardwood flooring runs throughout the main level, complemented by elegant shutter-style window coverings. The upper level offers two spacious bedrooms and a 3-piece bathroom with walk in shower. The third level includes a large family room, stacked laundry, a basement kitchenette, a second full bathroom, and access to the side entry. The fourth level features two additional bedrooms - ideal for extended family or illegal suite potential. Additional updates include new windows (2017), siding and shingles (2020), and central air conditioning (2017). A double detached garage and extra parking pad provide ample off-street parking. Conveniently located close to schools, parks, shopping, and transit.
| Street Address: | 31 Martinridge Place NE |
| City: | Calgary |
| Province/State: | Alberta |
| Postal Code: | N/A |
| County/Parish: | Calgary |
| Subdivision: | Martindale |
| Country: | Canada |
| Latitude: | 51.11352850 |
| Longitude: | -113.95943970 |
| MLS® Number: | A2244546 |
| Price: | $505,000 |
| Property Area: | 812 Sq ft |
| Bedrooms: | 4 |
| Bathrooms Half: | 0 |
| Bathrooms Full: | 2 |
| Living Area: | 812 Sq ft |
| Building Area: | 0 Sq ft |
| Year Built: | 1989 |
| Listing Date: | Aug 01, 2025 |
| Garage Spaces: | 2 |
| Property Type: | Residential |
| Property Subtype: | Detached |
| MLS Status: | Active |
Additional Details
| Flooring: | N/A |
| Construction: | Vinyl Siding |
| Parking: | Double Garage Detached,RV Access/Parking |
| Appliances: | Central Air Conditioner,Dishwasher,Electric Stove,Microwave,Refrigerator,Washer/Dryer Stacked,Window Coverings |
| Stories: | N/A |
| Zoning: | R-CG |
| Fireplace: | N/A |
| Amenities: | Playground,Schools Nearby,Shopping Nearby,Sidewalks |
Utilities & Systems
| Heating: | Forced Air |
| Cooling: | Central Air |
| Property Type | Residential |
| Building Type | Detached |
| Square Footage | 812 sqft |
| Community Name | Martindale |
| Subdivision Name | Martindale |
| Title | Fee Simple |
| Land Size | 3,509 sqft |
| Built in | 1989 |
| Annual Property Taxes | Contact listing agent |
| Parking Type | Garage |
| Time on MLS Listing | 79 days |
Bedrooms
| Above Grade | 2 |
Bathrooms
| Total | 2 |
| Partial | 0 |
Interior Features
| Appliances Included | Central Air Conditioner, Dishwasher, Electric Stove, Microwave, Refrigerator, Washer/Dryer Stacked, Window Coverings |
| Flooring | Hardwood, Laminate |
Building Features
| Features | Chandelier, Quartz Counters |
| Construction Material | Vinyl Siding |
| Structures | None |
Heating & Cooling
| Cooling | Central Air |
| Heating Type | Forced Air |
Exterior Features
| Exterior Finish | Vinyl Siding |
Neighbourhood Features
| Community Features | Playground, Schools Nearby, Shopping Nearby, Sidewalks |
| Amenities Nearby | Playground, Schools Nearby, Shopping Nearby, Sidewalks |
Parking
| Parking Type | Garage |
| Total Parking Spaces | 2 |
Interior Size
| Total Finished Area: | 812 sq ft |
| Total Finished Area (Metric): | 75.44 sq m |
| Main Level: | 413 sq ft |
| Upper Level: | 399 sq ft |
| Below Grade: | 734 sq ft |
Room Count
| Bedrooms: | 4 |
| Bathrooms: | 2 |
| Full Bathrooms: | 2 |
| Rooms Above Grade: | 5 |
Lot Information
| Lot Size: | 3,509 sq ft |
| Lot Size (Acres): | 0.08 acres |
| Frontage: | 21 ft |
Legal
| Legal Description: | 8211473;4;10 |
| Title to Land: | Fee Simple |
- Chandelier
- Quartz Counters
- Private Yard
- Central Air Conditioner
- Dishwasher
- Electric Stove
- Microwave
- Refrigerator
- Washer/Dryer Stacked
- Window Coverings
- Finished
- Full
- Playground
- Schools Nearby
- Shopping Nearby
- Sidewalks
- Vinyl Siding
- Poured Concrete
- Back Lane
- Back Yard
- Cul-De-Sac
- Front Yard
- Lawn
- No Neighbours Behind
- Double Garage Detached
- RV Access/Parking
- None
Floor plan information is not available for this property.
Monthly Payment Breakdown
Loading Walk Score...
What's Nearby?
Powered by Yelp
REALTOR® Details
Jilene Boyd
- (403) 228-5557
- [email protected]
- RE/MAX iRealty Innovations
