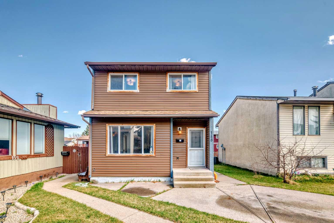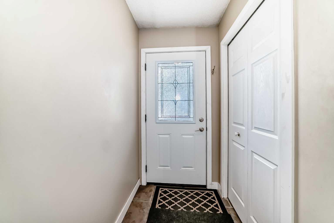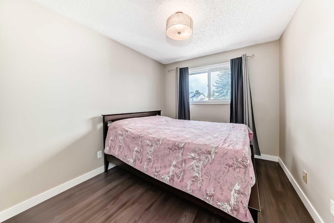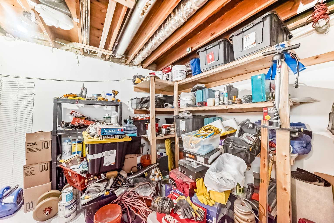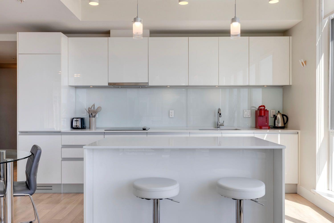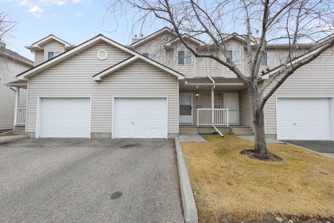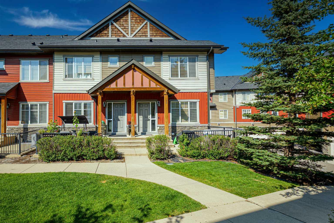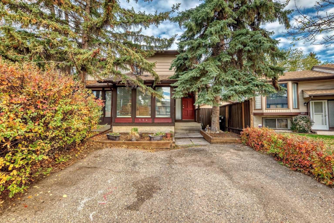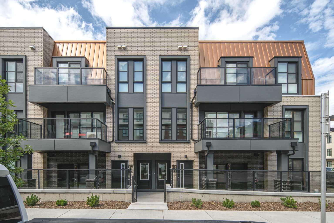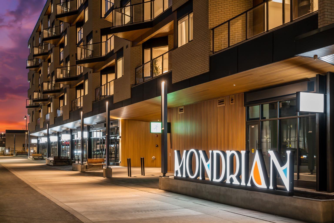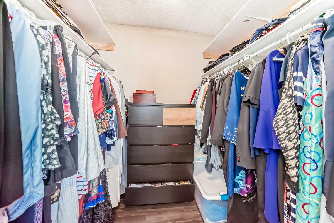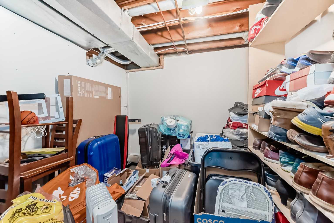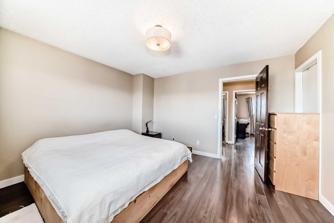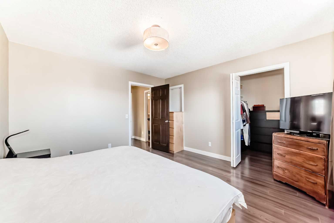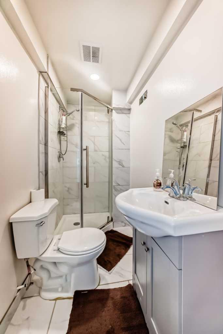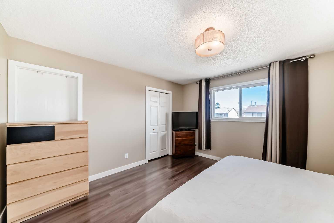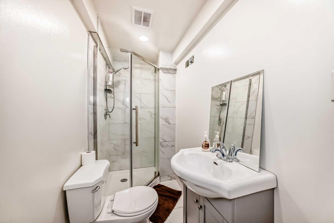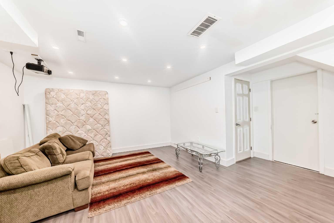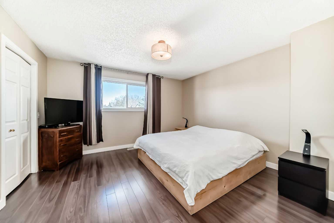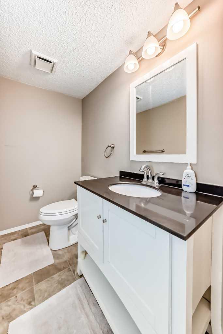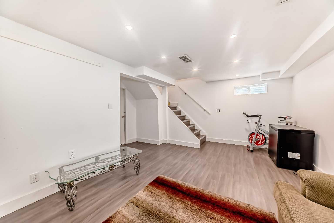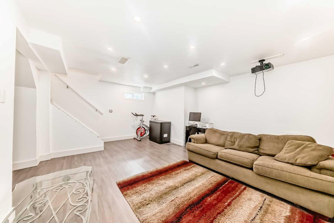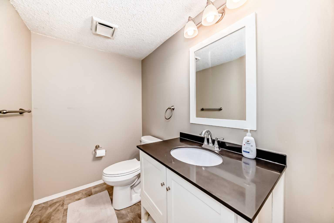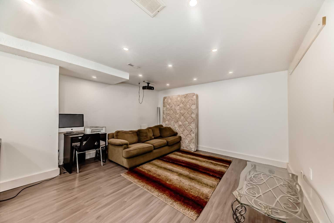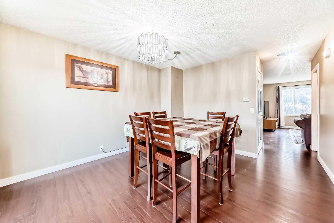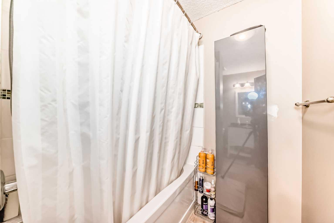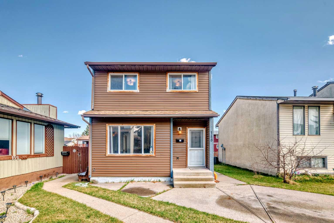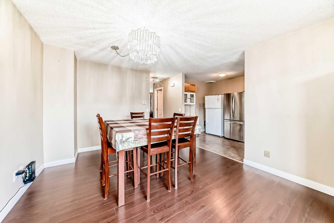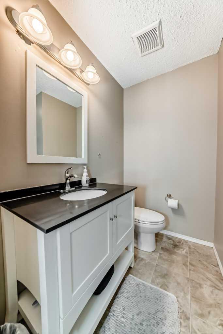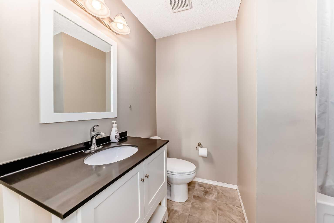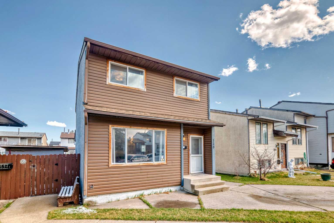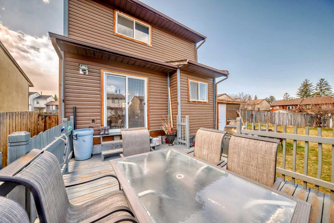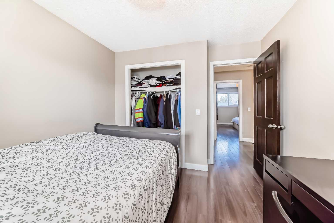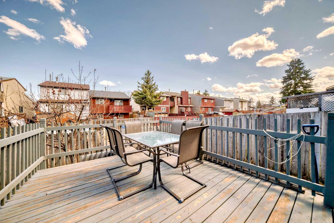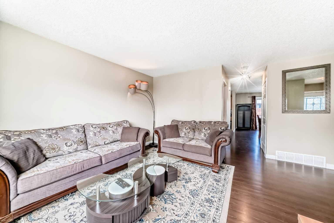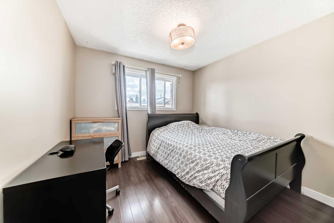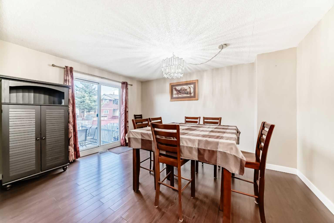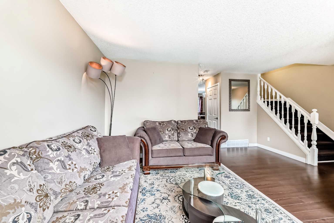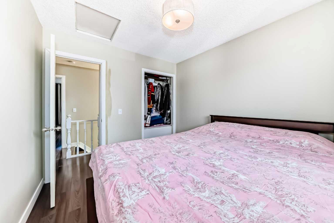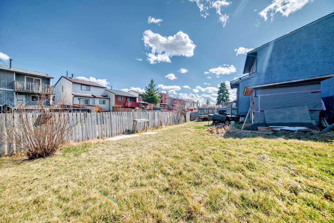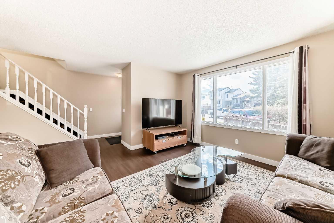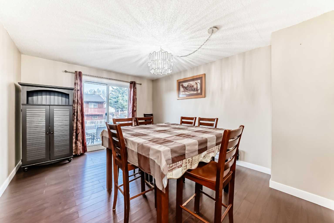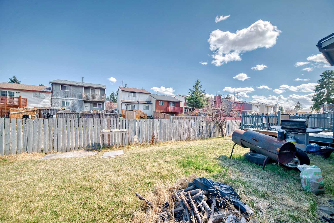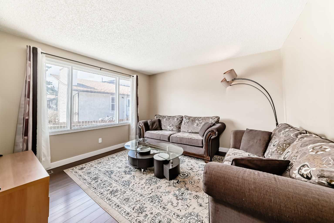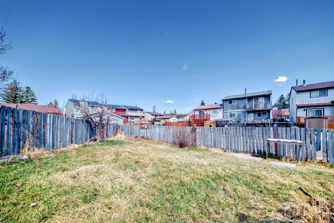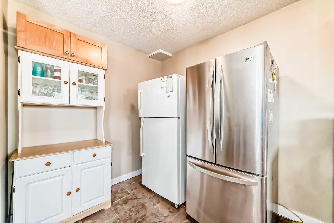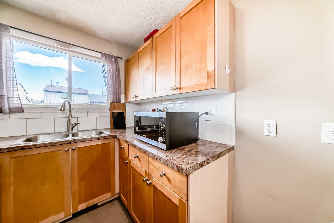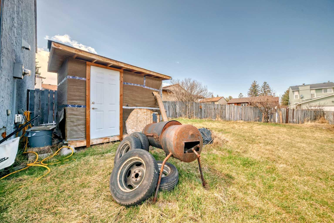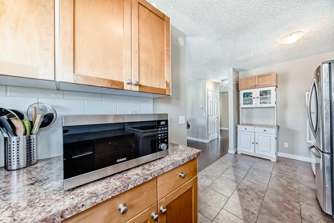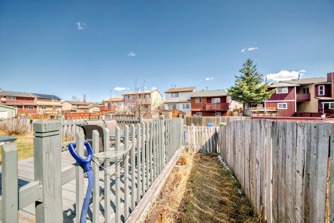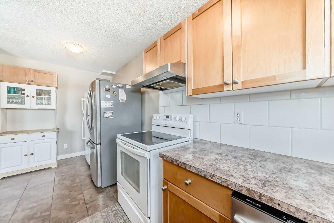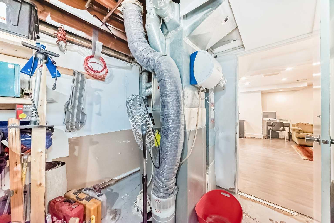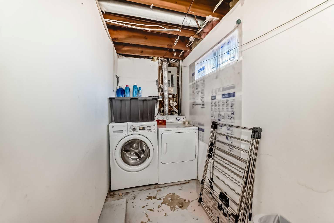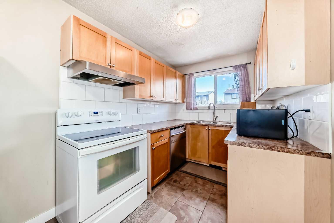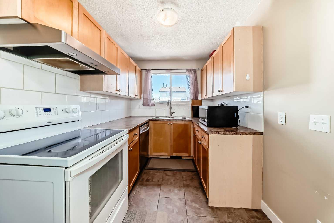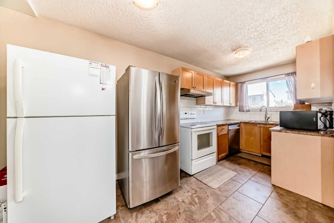148 Pinemill Mews NE, Calgary, Alberta
Residential For Sale in Calgary, Alberta
$504,900
-
ResidentialProperty Type
-
3Bedrooms
-
3Bath
-
0Garage
-
1,293Sq Ft
-
1979Year Built
WELCOME TO THIS BEAUTIFUL THREE BEDROOMS QUIET CUL -DE-SAC LIVING. THIS TWO STORY HOME ON A LARGE PIE LOT IS SITUATED IN THE HEART OF PINERIDGE, SHOW CASE AN EXTENDED DRIVE WAY THAT CAN FIT TWO CARS, THE HOME IS VERY BRIGHT AND OPEN WITH LARGE WINDOWS THROUGHOUT. ENTER TO A SPACIOUS LIVING ROOM. ON THIS FLOOR YOU ALSO FIND A SPACIOUS KITCHEN WITH PLENTY OF STORAGE AND WELL RENNOVATED WITH BREAKFAST NOOK. ON THE UPPER LEVEL, YOU FIND THREE LARGE BEDROOMS, INCLUDING A SPACIUOS MASTER BEDROOM WITH 4 PC ENSUIT AND LARGE WALK IN CLOSET. FULLY FINISHED BASEMENT WITH FAMILY ROOM AND DEN ADDS EXTRA LIVING SPACE. THIS HOME IS CLOSE TO MANY AMENITIES!! NEAR TO SCHOOLS, VILLAGE SQUARE LEISURE CENTER, COOP AND OTHER SHOPS. QUICK ACCESS TO STONEY TRAIL AND TRANSCANADA HWY. ONLY A SHORT DRIVE TO MARLBOROUGH MALL, SUNRIDGE MALL AND DOWNTOWN CALGARY. COME SEE!!
| Street Address: | 148 Pinemill Mews NE |
| City: | Calgary |
| Province/State: | Alberta |
| Postal Code: | T1Y 4R6 |
| County/Parish: | Calgary |
| Subdivision: | Pineridge |
| Country: | Canada |
| Latitude: | 51.07364325 |
| Longitude: | -113.95103444 |
| MLS® Number: | A2217421 |
| Price: | $504,900 |
| Property Area: | 1,293 Sq ft |
| Bedrooms: | 3 |
| Bathrooms Half: | 1 |
| Bathrooms Full: | 2 |
| Living Area: | 1,293 Sq ft |
| Building Area: | 0 Sq ft |
| Year Built: | 1979 |
| Listing Date: | May 03, 2025 |
| Garage Spaces: | 0 |
| Property Type: | Residential |
| Property Subtype: | Detached |
| MLS Status: | Active |
Additional Details
| Flooring: | N/A |
| Construction: | Concrete,Other,Shingle Siding |
| Parking: | Off Street,Parkade |
| Appliances: | Dishwasher,Electric Stove,Refrigerator,Washer/Dryer |
| Stories: | N/A |
| Zoning: | R-CG |
| Fireplace: | N/A |
| Amenities: | Other,Playground,Schools Nearby,Shopping Nearby,Sidewalks,Street Lights |
Utilities & Systems
| Heating: | Forced Air |
| Cooling: | Central Air |
| Property Type | Residential |
| Building Type | Detached |
| Square Footage | 1,293 sqft |
| Community Name | Pineridge |
| Subdivision Name | Pineridge |
| Title | Fee Simple |
| Land Size | 3,896 sqft |
| Built in | 1979 |
| Annual Property Taxes | Contact listing agent |
| Parking Type | Off Street |
| Time on MLS Listing | 102 days |
Bedrooms
| Above Grade | 3 |
Bathrooms
| Total | 3 |
| Partial | 1 |
Interior Features
| Appliances Included | Dishwasher, Electric Stove, Refrigerator, Washer/Dryer |
| Flooring | Carpet, Laminate, Other |
Building Features
| Features | Laminate Counters, No Animal Home, No Smoking Home |
| Construction Material | Concrete, Other, Shingle Siding |
| Structures | Deck, Other |
Heating & Cooling
| Cooling | Central Air |
| Heating Type | Forced Air |
Exterior Features
| Exterior Finish | Concrete, Other, Shingle Siding |
Neighbourhood Features
| Community Features | Other, Playground, Schools Nearby, Shopping Nearby, Sidewalks, Street Lights |
| Amenities Nearby | Other, Playground, Schools Nearby, Shopping Nearby, Sidewalks, Street Lights |
Parking
| Parking Type | Off Street |
| Total Parking Spaces | 2 |
Interior Size
| Total Finished Area: | 1,293 sq ft |
| Total Finished Area (Metric): | 120.08 sq m |
Room Count
| Bedrooms: | 3 |
| Bathrooms: | 3 |
| Full Bathrooms: | 2 |
| Half Bathrooms: | 1 |
| Rooms Above Grade: | 6 |
Lot Information
| Lot Size: | 3,896 sq ft |
| Lot Size (Acres): | 0.09 acres |
| Frontage: | 5 ft |
Legal
| Legal Description: | 7810599;1;81 |
| Title to Land: | Fee Simple |
- Laminate Counters
- No Animal Home
- No Smoking Home
- Garden
- Other
- Dishwasher
- Electric Stove
- Refrigerator
- Washer/Dryer
- Finished
- Full
- Playground
- Schools Nearby
- Shopping Nearby
- Sidewalks
- Street Lights
- Concrete
- Shingle Siding
- Poured Concrete
- Back Yard
- Off Street
- Parkade
- Deck
Main Level
| Kitchen | 8`10" x 7`3" |
| Nook | 8`0" x 7`4" |
| Dining Room | 14`9" x 11`7" |
| Balcony | 16`2" x 10`5" |
| 2pc Bathroom | 7`3" x 4`9" |
| Living Room | 12`8" x 12`7" |
| Entrance | 7`6" x 3`11" |
| Bedroom | 9`8" x 9`11" |
| Bedroom | 10`8" x 9`0" |
| 4pc Bathroom | 10`4" x 6`3" |
| Bedroom - Primary | 13`3" x 12`10" |
| Walk-In Closet | 5`7" x 7`2" |
| Game Room | 18`3" x 13`8" |
| 3pc Bathroom | 7`9" x 3`10" |
| Loft | 14`1" x 8`11" |
| Laundry | 9`4" x 4`8" |
| Storage | 9`0" x 8`7" |
Monthly Payment Breakdown
Loading Walk Score...
What's Nearby?
Powered by Yelp
REALTOR® Details
Atabe Alobwede
- (403) 402-0697
- [email protected]
- Premiere Realty Direct
