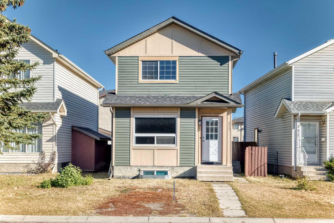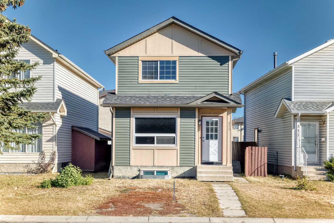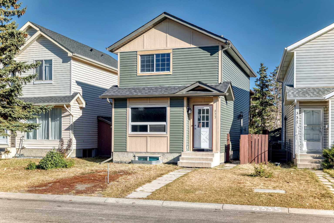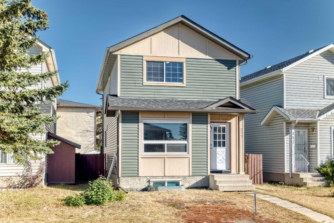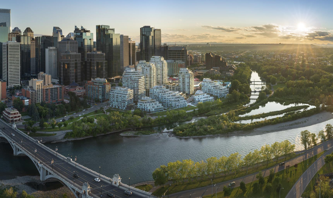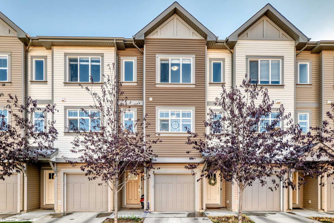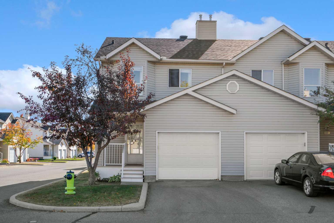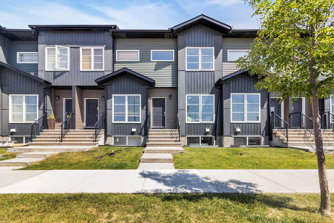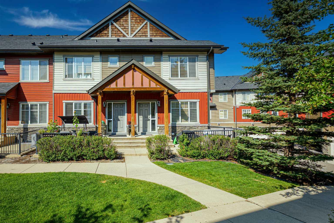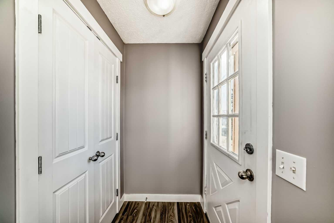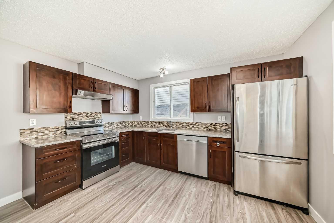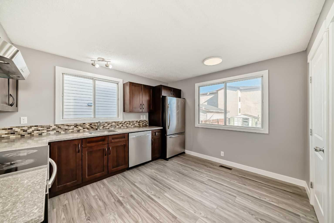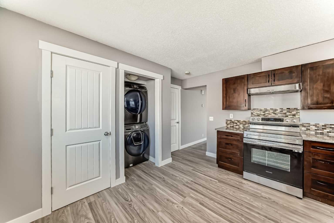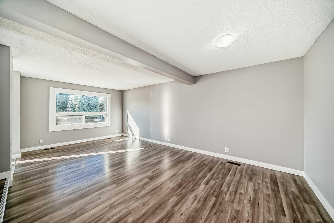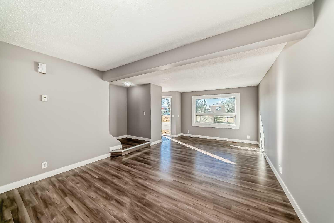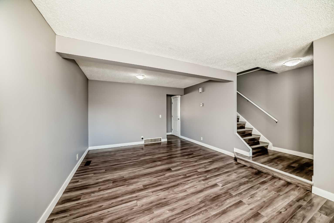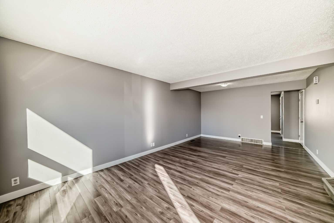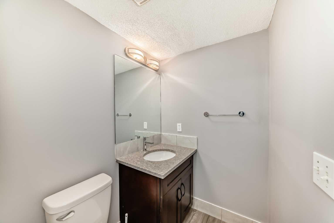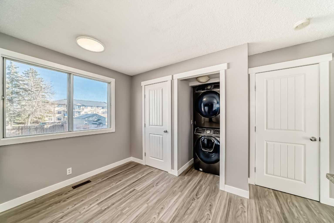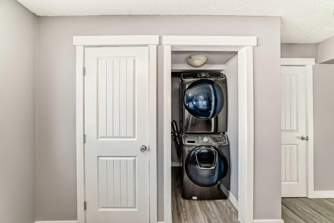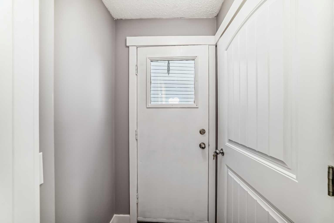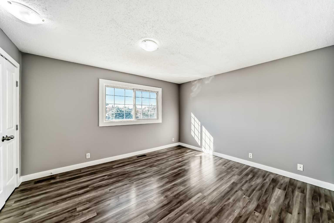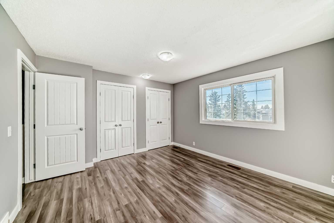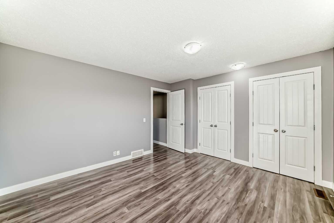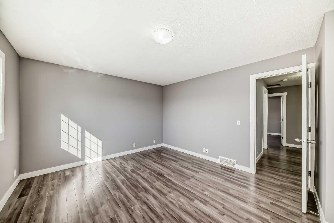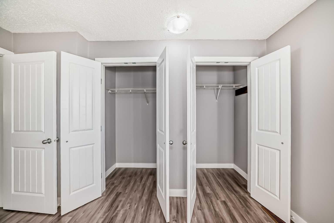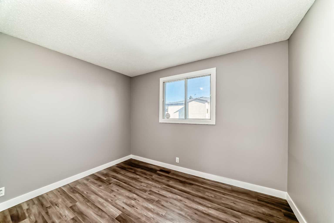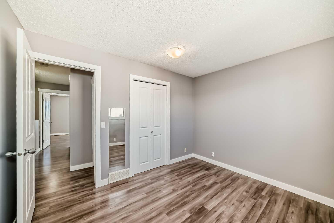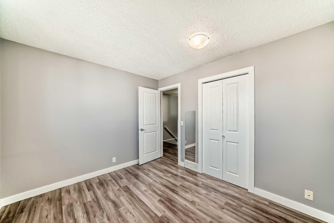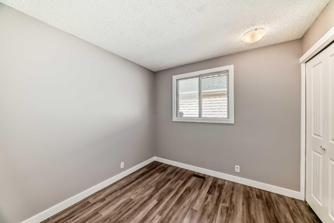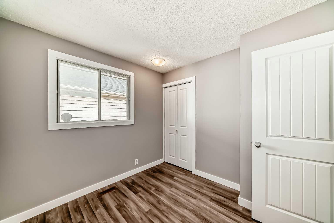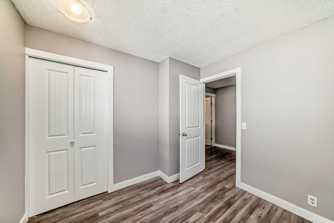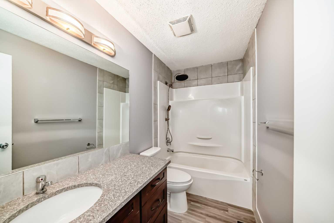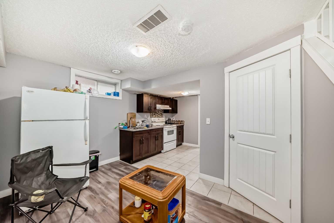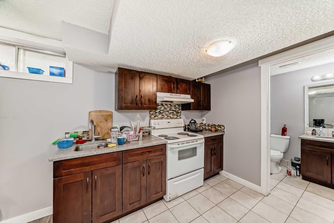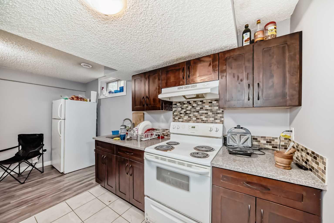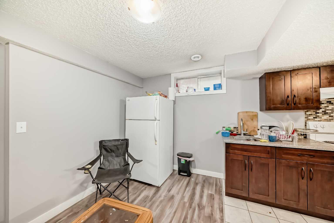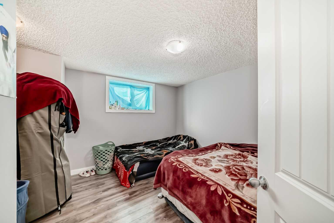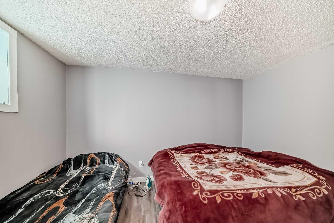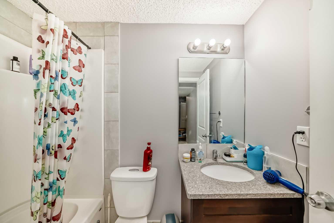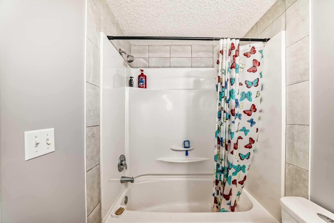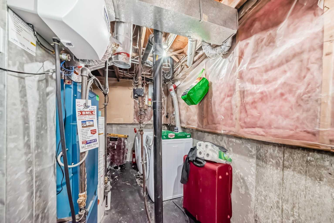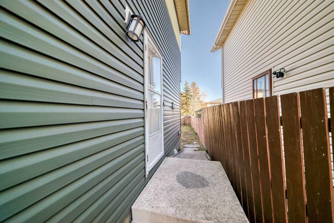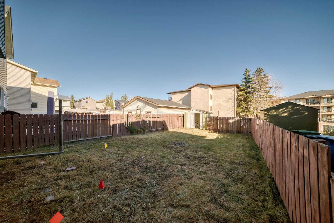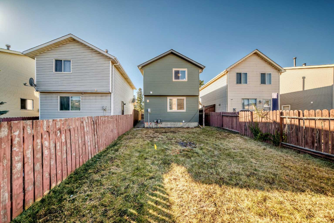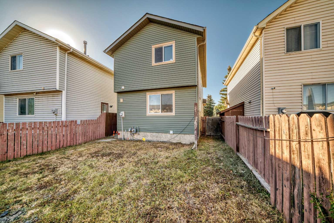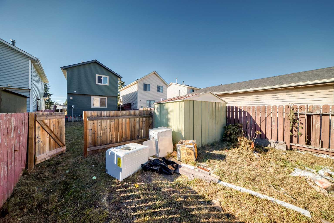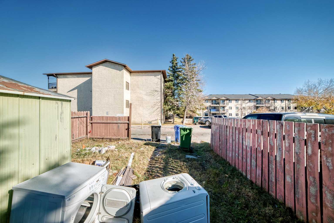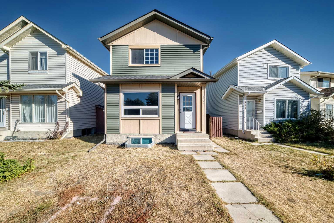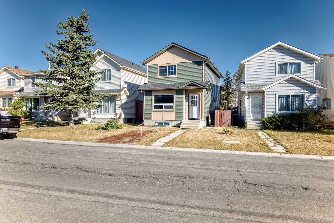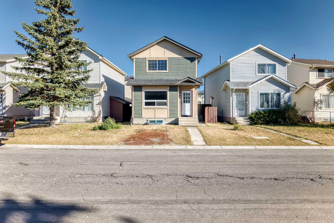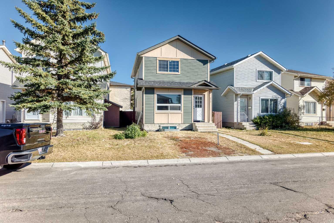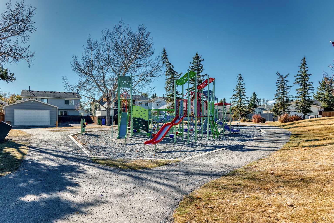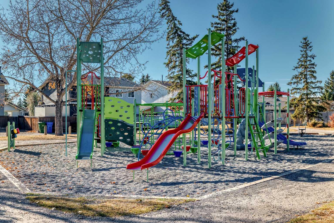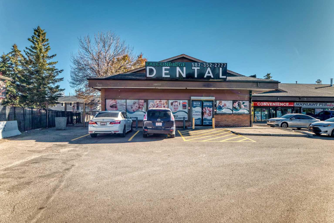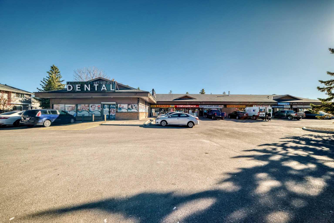327 Falshire Way NE, Calgary, Alberta
Residential For Sale in Calgary, Alberta
$504,900
-
ResidentialProperty Type
-
4Bedrooms
-
3Bath
-
0Garage
-
1,188Sq Ft
-
1982Year Built
Welcome to this well-kept and inviting home located in the heart of Falconridge, a mature, family-oriented community known for its parks, schools, and convenience. This property has been lovingly maintained over the years and offers an ideal opportunity for those seeking comfort, space, and a welcoming neighborhood atmosphere. Step inside to a bright and functional layout that feels instantly comfortable. The spacious living room features large windows that fill the home with natural light, creating a warm and cozy setting for family gatherings or quiet evenings. The main floor also includes a convenient half bathroom, perfect for guests and everyday use. The practical kitchen is well cared for, with ample cabinetry, generous space, and room for family dining with in living area, a great space to prepare meals, share stories, and make everyday memories. Upstairs, you’ll find three generously sized bedrooms with a shared full bathroom, providing comfort and privacy for family members or guests. The fully developed basement offers excellent rental potential or extended family living, featuring a private bedroom, full bathroom, separate kitchen, laundry and a separate entrance. This flexible space allows for additional income or multi-generational living while maintaining privacy for both levels. Step outside to enjoy a fully fenced backyard, perfect for barbecues, gardening, or simply relaxing on sunny afternoons. There’s ample space for kids to play safely and for families to enjoy outdoor activities all year round. Practical features such as a private driveway and plenty of storage make everyday living easy and convenient. The home’s solid construction and updates over time provide peace of mind and long-term value. Located close to schools, playgrounds, shopping centers, and public transit, this home offers everything you need in a convenient northeast Calgary location. It’s an excellent choice for first-time buyers, growing families, or anyone looking to settle into a quiet and well-established community. A solid, well-cared-for home with great potential, ready for new owners to move in, make it their own, and enjoy for years to come. Rarely do properties like this with lowest market price come to market, offering so many features in such a connected, family friendly neighborhood. Don’t miss the opportunity to make this remarkable home your own & schedule your private showing today!
| Street Address: | 327 Falshire Way NE |
| City: | Calgary |
| Province/State: | Alberta |
| Postal Code: | N/A |
| County/Parish: | Calgary |
| Subdivision: | Falconridge |
| Country: | Canada |
| Latitude: | 51.10892151 |
| Longitude: | -113.93792099 |
| MLS® Number: | A2261149 |
| Price: | $504,900 |
| Property Area: | 1,188 Sq ft |
| Bedrooms: | 4 |
| Bathrooms Half: | 1 |
| Bathrooms Full: | 2 |
| Living Area: | 1,188 Sq ft |
| Building Area: | 0 Sq ft |
| Year Built: | 1982 |
| Listing Date: | Oct 16, 2025 |
| Garage Spaces: | 0 |
| Property Type: | Residential |
| Property Subtype: | Detached |
| MLS Status: | Active |
Additional Details
| Flooring: | N/A |
| Construction: | Vinyl Siding,Wood Frame |
| Parking: | Off Street |
| Appliances: | Dishwasher,Dryer,Electric Stove,Refrigerator,Washer |
| Stories: | N/A |
| Zoning: | R-CG |
| Fireplace: | N/A |
| Amenities: | Park,Playground,Schools Nearby,Shopping Nearby,Street Lights |
Utilities & Systems
| Heating: | Forced Air,Natural Gas |
| Cooling: | None |
| Property Type | Residential |
| Building Type | Detached |
| Square Footage | 1,188 sqft |
| Community Name | Falconridge |
| Subdivision Name | Falconridge |
| Title | Fee Simple |
| Land Size | 3,046 sqft |
| Built in | 1982 |
| Annual Property Taxes | Contact listing agent |
| Parking Type | Off Street |
| Time on MLS Listing | 20 days |
Bedrooms
| Above Grade | 3 |
Bathrooms
| Total | 3 |
| Partial | 1 |
Interior Features
| Appliances Included | Dishwasher, Dryer, Electric Stove, Refrigerator, Washer |
| Flooring | Laminate, Vinyl |
Building Features
| Features | Closet Organizers, High Ceilings, No Animal Home, No Smoking Home |
| Construction Material | Vinyl Siding, Wood Frame |
| Structures | None |
Heating & Cooling
| Cooling | None |
| Heating Type | Forced Air, Natural Gas |
Exterior Features
| Exterior Finish | Vinyl Siding, Wood Frame |
Neighbourhood Features
| Community Features | Park, Playground, Schools Nearby, Shopping Nearby, Street Lights |
| Amenities Nearby | Park, Playground, Schools Nearby, Shopping Nearby, Street Lights |
Parking
| Parking Type | Off Street |
| Total Parking Spaces | 3 |
Interior Size
| Total Finished Area: | 1,188 sq ft |
| Total Finished Area (Metric): | 110.32 sq m |
| Main Level: | 599 sq ft |
| Upper Level: | 588 sq ft |
| Below Grade: | 400 sq ft |
Room Count
| Bedrooms: | 4 |
| Bathrooms: | 3 |
| Full Bathrooms: | 2 |
| Half Bathrooms: | 1 |
| Rooms Above Grade: | 6 |
Lot Information
| Lot Size: | 3,046 sq ft |
| Lot Size (Acres): | 0.07 acres |
| Frontage: | 32 ft |
Legal
| Legal Description: | 8111732;6;14 |
| Title to Land: | Fee Simple |
- Closet Organizers
- High Ceilings
- No Animal Home
- No Smoking Home
- Playground
- Dishwasher
- Dryer
- Electric Stove
- Refrigerator
- Washer
- Full
- Park
- Schools Nearby
- Shopping Nearby
- Street Lights
- Vinyl Siding
- Wood Frame
- Poured Concrete
- Irregular Lot
- Landscaped
- Off Street
- None
Floor plan information is not available for this property.
Monthly Payment Breakdown
Loading Walk Score...
What's Nearby?
Powered by Yelp
